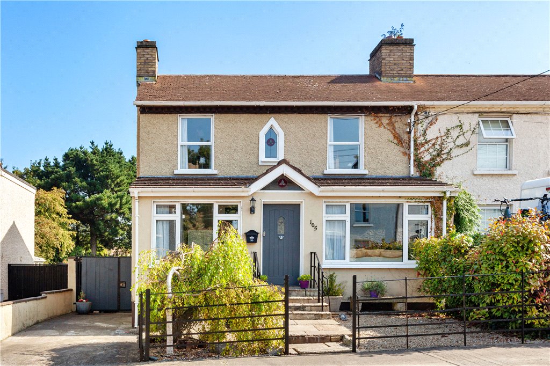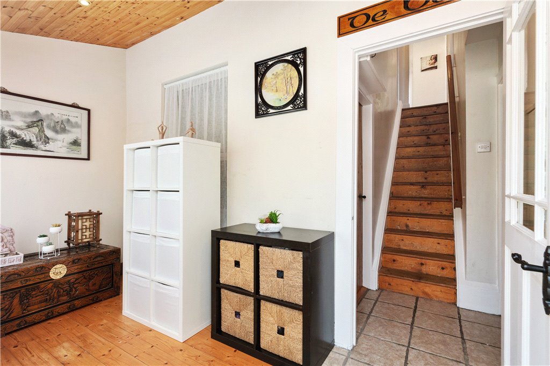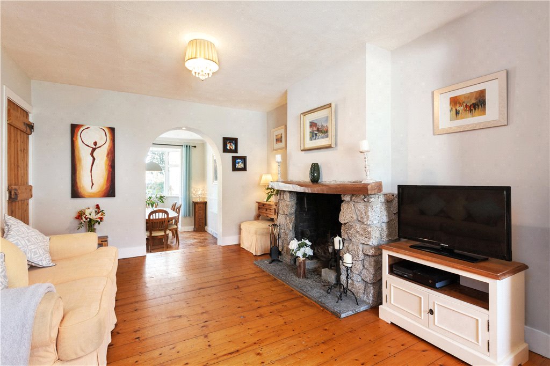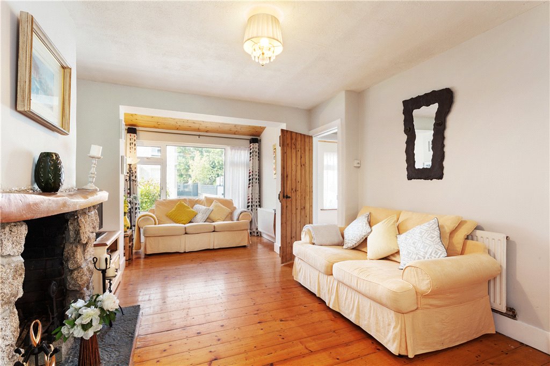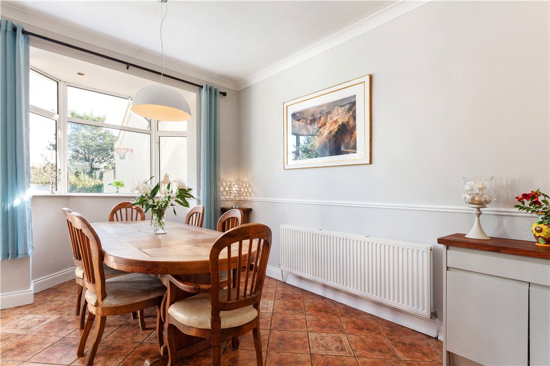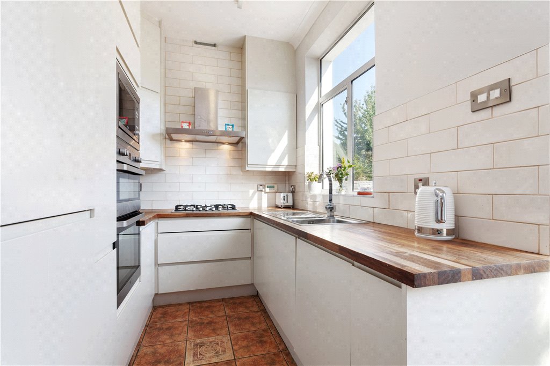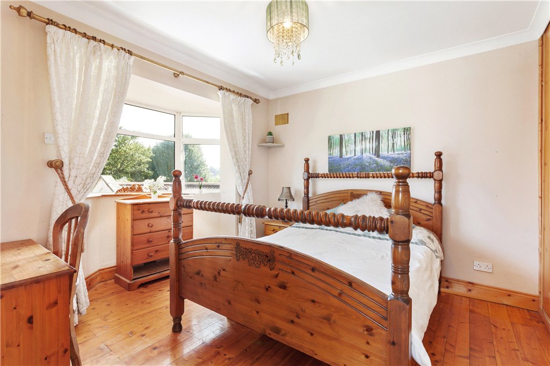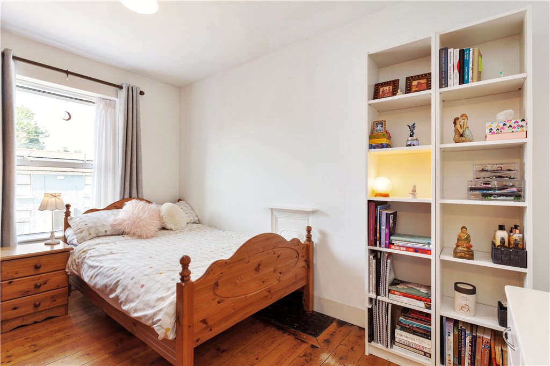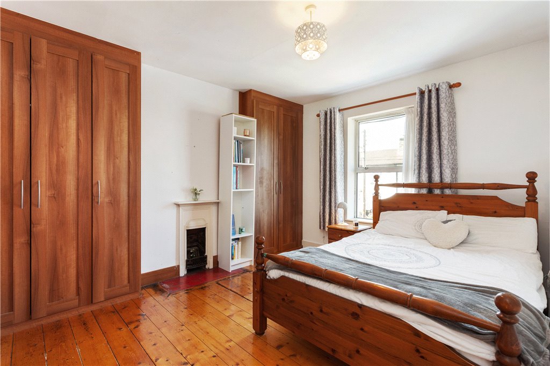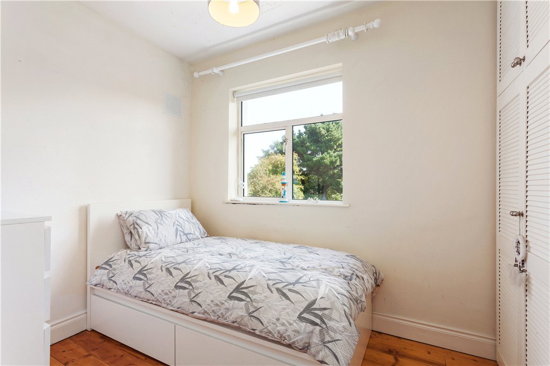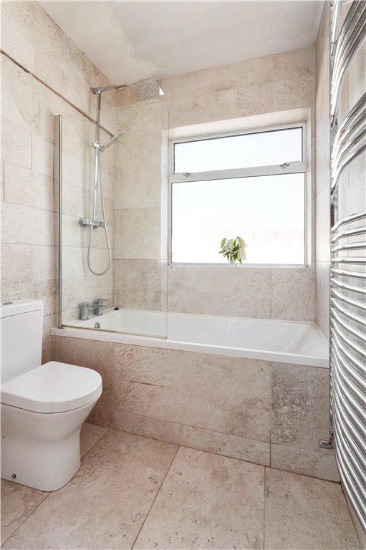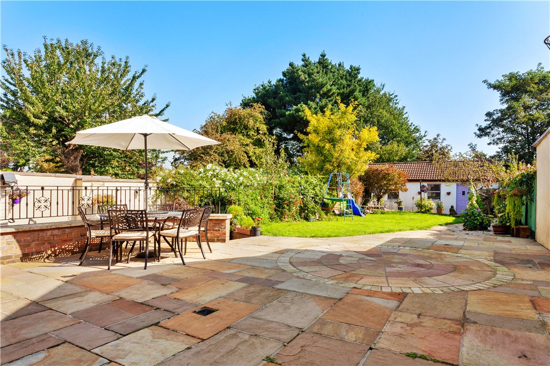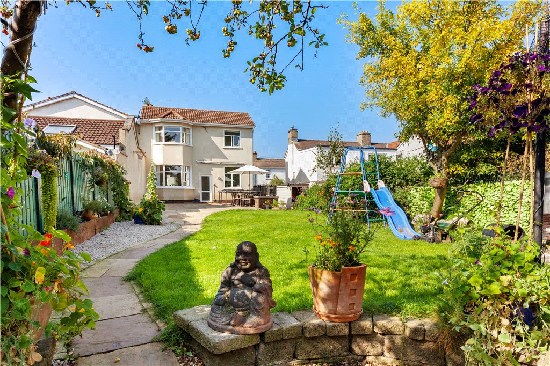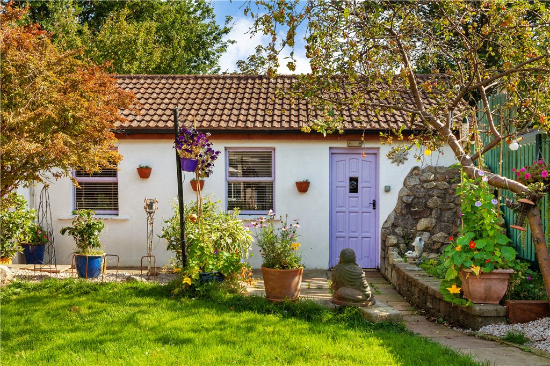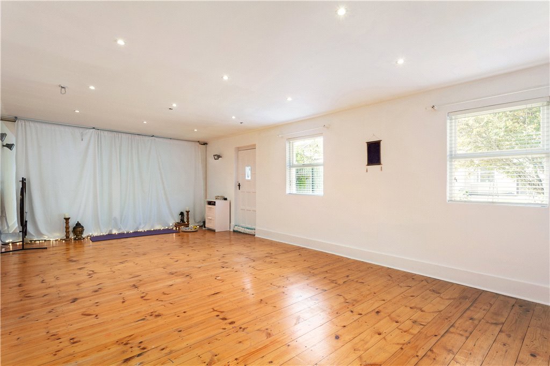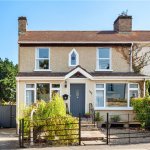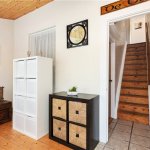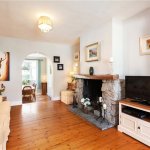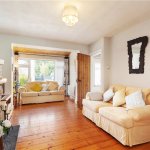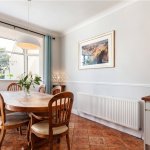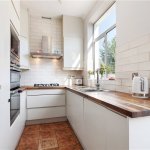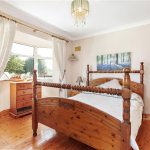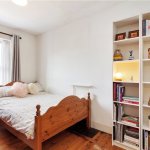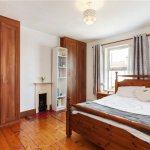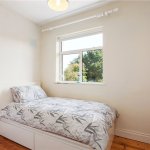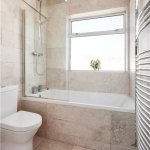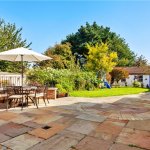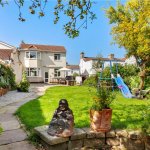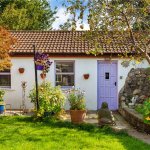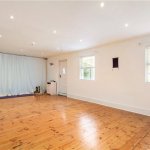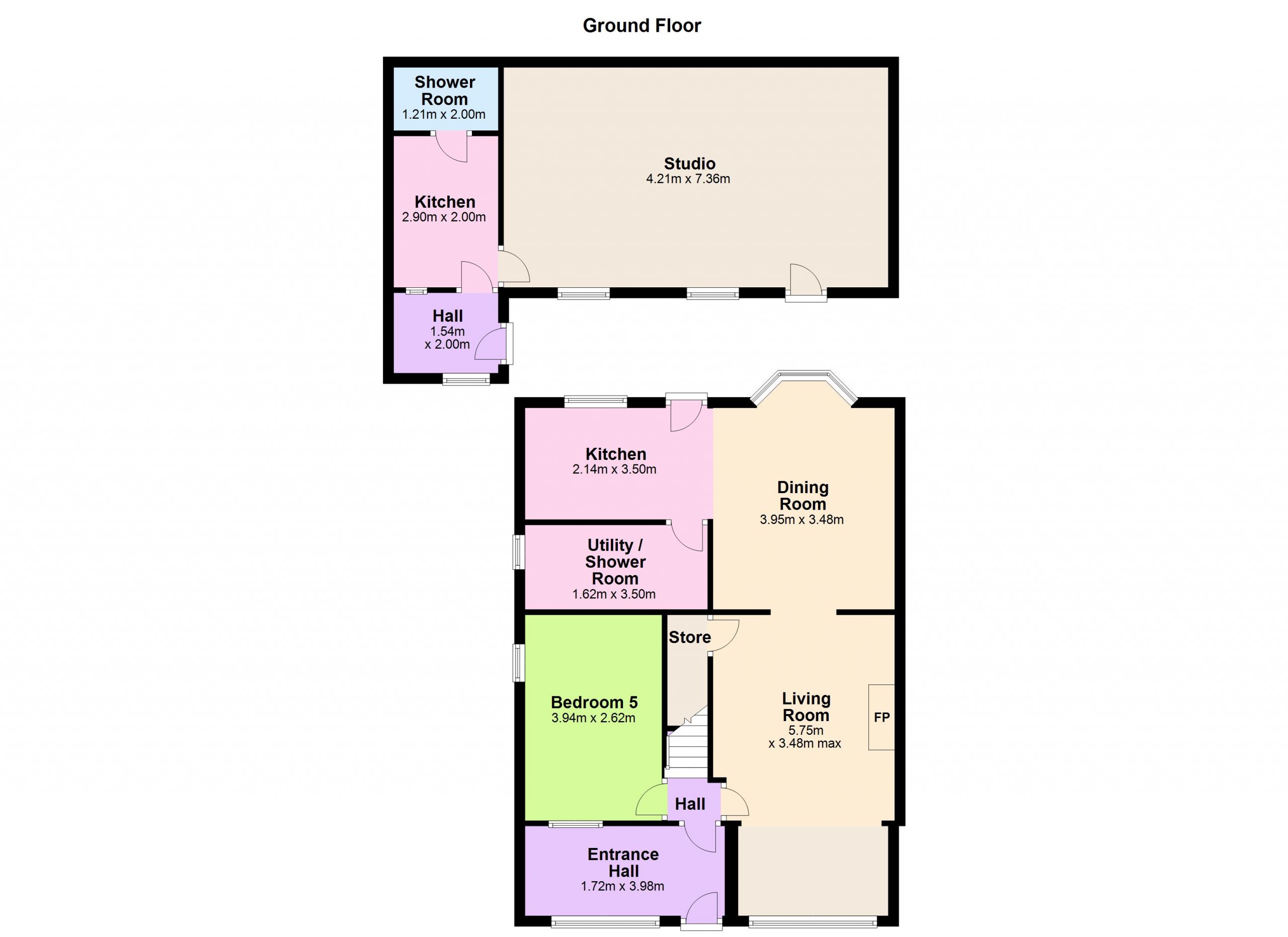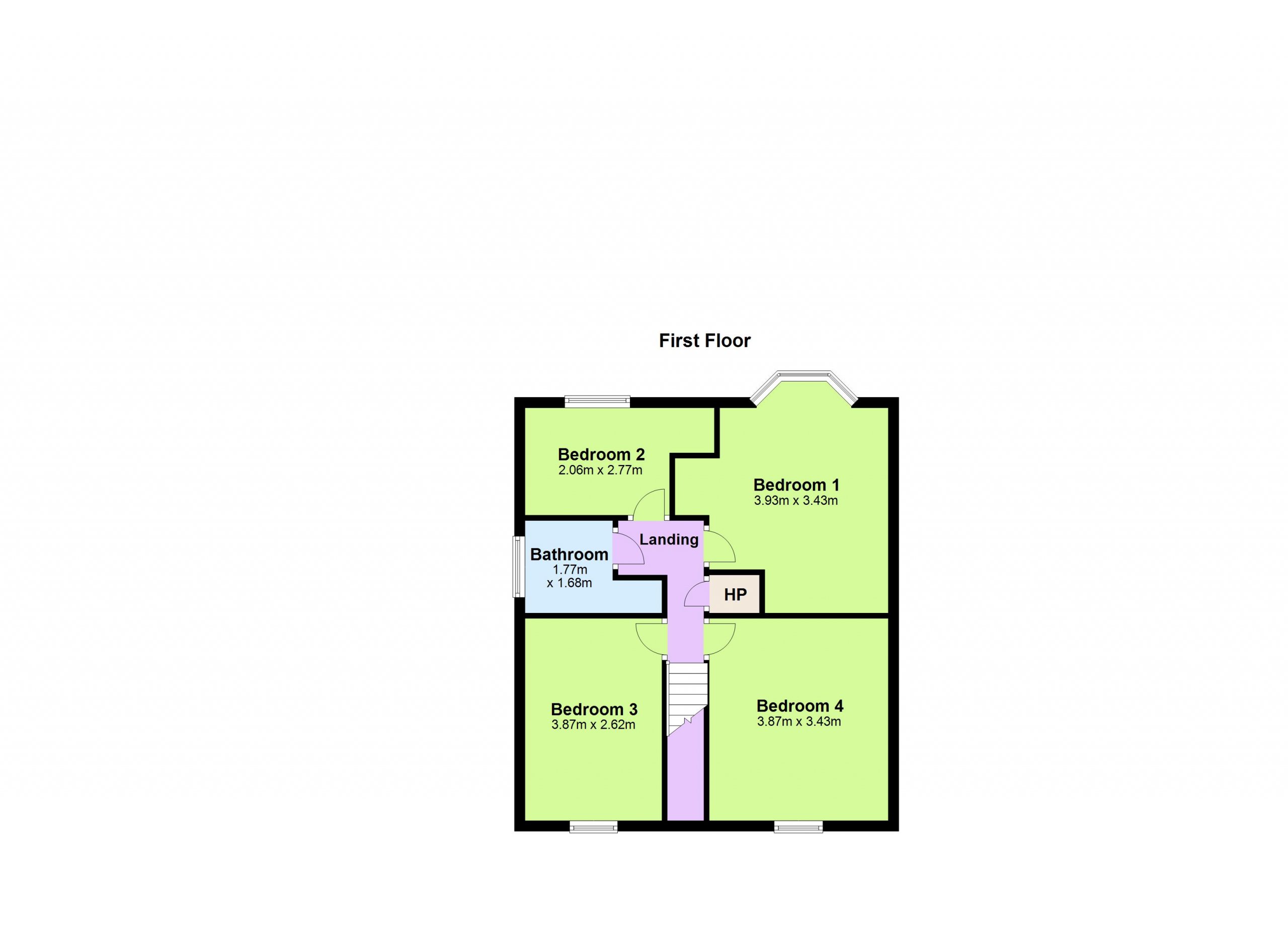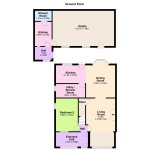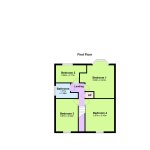105 Ballinteer Park Ballinteer Dublin 16
Overview
Is this the property for you?

Semi Detached

4 Bedrooms

2 Bathrooms

135 sqm
105 Ballinteer Park is a wonderful, extended, double fronted, semi-detached family home presented in excellent condition throughout, while being ideally situated in the ever-popular Ballinteer Park within in short distance of the villages of Ballinteer and Dundrum and the many amenities on offer there. The wonderful property also boasts the additional benefit of a generous rear garden and the unique feature of a detached studio to the rear, complete with kitchen and shower room, providing the perfect space for someone working from home or for entertaining.
105 Ballinteer Park is a wonderful, extended, double fronted, semi-detached family home presented in excellent condition throughout, while being ideally situated in the ever-popular Ballinteer Park within in short distance of the villages of Ballinteer and Dundrum and the many amenities on offer there. The wonderful property also boasts the additional benefit of a generous rear garden and the unique feature of a detached studio to the rear, complete with kitchen and shower room, providing the perfect space for someone working from home or for entertaining.
This delightful part pebble dashed home extends to approx. 135sqm (1,453sqft) with accommodation briefly comprising of a welcoming entrance lobby with original timber floorboards and picture window overlooking the front, a generous extended living room with access to understairs storage, feature fireplace and stepped entrance down to the kitchen/ dining area which is complete with underfloor heating & modern style kitchen units and access through to the Guest W.C./ shower room/ utility. The first floor, accessible via staircase complimented by feature vaulted ceiling, has four generous bedrooms and a family bathroom. To the front, No. 105 is approached via pedestrian gate leading to a paved pathway, allowing stepped access to the property. There is a vehicular access to the side providing off-street parking and access to the stunning rear garden, a truly special feature of this wonderful home. Extending to more than 30m (100ft) in length, the garden is mainly laid in Indian sandstone patio, which extends from the rear of the house and leads to the large studio to the rear of the garden. The garden is also laid on lawn with a selection of gravelled areas and raised beds with an arrange of planting, hedgerow and trees. The side of the garden is stepped and houses a timber storage shed (10m x 1.25m) with enclosed storage units. There is also access to a gated dog run enclosed with mature planting and hedgerow. As noted, the studio to the rear of the garden is unquestionably a most unique feature of this wonderful home. Extending to approx. 42sqm (452sqft) and currently in use as a yoga studio, the unit benefits from an entrance porch leading to a separate kitchen and on to a shower room. The studio, which has its own patio area to the front complete with water feature and gravel bed with a seating area, is accessed via two separate entrances and offers obvious potential for someone looking for the perfect home office, gym, or studio space.
The location of Ballinteer Park simply cannot be beaten being within in short distance of both Ballinteer and Dundrum villages as well as Dundrum Town Centre. The property is close to an endless list of well-established schools both primary and secondary including Our Lady’s Girls National School, Scoil Naithí, St. Attracta’s, Wesley College and Devine Word to name but a few. There are numerous sports and recreational facilities close by including Meadow Brook Swimming Pool, Marley Park, St. Enda’s Park, The Grange Golf Club and Ballinteer St. John’s GAA Club. The area is well served by excellent transport routes to and from the city centre including numerous bus routes and the LUAS. The M50 is located close by providing ease of access to all areas of Dublin and beyond.
BER: D1
BER No. 116757451
Energy Performance Indicator: 229.73 kWh/m²/yr
- Entrance Porch (1.70m x 0.50m )with part tiled floor, part polished timber floorboards, picture window overlooking front and window into bedroom 1/ family room, with elevated ceiling and feature Celtic window
- Entrance Hallway (1.10m x 1.00m )provides access to stairs, houses the fuse board and meter box
- Bedroom 1/Family Room (3.90m x 2.60m )with window overlooking front and side, timber floorboards, run of floor to ceiling wardrobes, integrated run of storage units and open shelving
- Living Room (6.00m x 3.50m )with polished timber floorboards, access to understairs storage, large picture window overlooking front, feature granite fireplace with timber mantle and a tiled hearth, steps down leading to:
- Kitchen/Dining Room tiled flooring throughout, ceiling coving and dado railing throughout.
- Dining Room (4.00m x 3.25m )with a bay window and feature red brick side wall
- Kitchen (3.80m x 2.10m )provides access to rear garden, kitchen with window overlooking rear, run of floor and eye level units, tiled splashback, timber worktop, double stainless steel sink drainer unit, integrated Beko five ring gas hob with extractor over, integrated Beko double oven and Beko microwave, integrated Whirlpool fridge freezer, integrated Power Point dishwasher, enclosed Logic System 30 gas boiler with stat below
- Utility Room/Shower Room (3.55m x 1.60m )with window overlooking side, fully tiled, W.C., W.H.B. with feature cabinet unit below and wall hanging mirror, step in shower complete with Raindrop shower head, worktop unit plumbed for washing machine and dryer, ceiling height double storage cabinet over, houses the fuse board
- Landing (2.80m x 1.65m )vaulted ceiling measuring 5.15m, complete with Celtic atrium window, polished timber floorboards, provides access to attic, houses hot press with water cylinder
- Bedroom 1 (Right) (3.90m x 3.50m )with window overlooking front, inbuilt floor to ceiling wardrobes, open fireplace, polished timber floorboards
- Bedroom 2 (Left) (3.85m x 2.60m )with window overlooking front, with a run of floor to ceiling integrated wardrobes, open fireplace, polished timber floorboards
- Bedroom 3 (2.80m x 2.10m )with window overlooking rear, polished timber floorboards, integrated wardrobe, and overhead storage unit
- Master Bedroom/ Bedroom 4 (3.70m x 3.40m )with bay window measuring overlooking rear, integrated wardrobes with overhead storage and integrated floor to ceiling sliderobes, polished timber floorboards, ceiling coving
- Family Bathroom (2.70m x 1.67m )with window overlooking side, fully tiled, W.C., W.H.B., with integrated double drawer unit below, heated towel rail, bath with Raindrop showerhead attachment over
No. 105 is approached via pedestrian gate leading to a paved pathway allowing stepped entrance to the property. There are gravelled areas either side of the entrance path with mature hedgerow and selected planting. There is a vehicular access to the side allowing for off-street parking and access to the stunning rear garden, a truly special feature of this wonderful home. Extending to more than 30m (100ft) in length, the area is mainly laid in Indian sandstone patio, extending from the rear of the property leading to a path allowing access to the large studio to the rear of the garden. The garden is also laid in lawn with a selection of gravelled sections and raised beds with an arrange of planting, hedgerow and trees.
The garden is stepped to the side where there is a timber storage shed (10m x 1.25m) with enclosed storage units, along with a gated dog run which is enclosed with mature planting and hedgerow. The studio to the rear of the garden is unquestionably a most unique feature of this wonderful home. Extending to approx. 42sqm (452sqft) and currently in use as a yoga studio, the unit benefits from an entrance porch leading to a separate kitchen and on to o a shower room. The studio, which has its own patio area to the front complete with water feature and gravel bed with a seating area, is accessed via two separate entrances and offers obvious potential for someone looking for the perfect home office, gym or studio space.
The neighbourhood
The neighbourhood
Located just south of Dundrum and at the foot of the Dublin Mountains, Ballinteer is a popular residential neighbourhood ideal for the growing family. The area is popular for its close proximity to the urban centre of Dundrum while offering a peaceful way of life with access to some of Dublin’s best parks and sports clubs.
Located just south of Dundrum and at the foot of the Dublin Mountains, Ballinteer is a popular residential neighbourhood ideal for the growing family. The area is popular for its close proximity to the urban centre of Dundrum while offering a peaceful way of life with access to some of Dublin’s best parks and sports clubs.
One of Ballinteer’s best amenities is Marlay Park, an 86-hectare green space with a café, farmers’ markets, playgrounds and starting point for the world famous Wicklow Way walking trails. The park is also home to the annual Longitude Festival and local Ballinteer-St John’s GAA Club. The nearby Grange Golf Club in Rathfarnham is a popular spot for avid golfers, and St Enda’s Park with the Pearse Museum are points of interest for both tourists and residents.
Every conceivable amenity is available in the surrounding area, served by both Ballinteer Shopping Centre and all of the dining, shopping and entertainment that neighbouring Dundrum has to offer. Excellent transport links run regular service through Ballinteer, including bus routes and the green line Luas. Ballinteer is home to a number of excellent schools, both primary and secondary, including Our Lady’s Boys’ and Girls’ national schools, St Attracta’s, and Ballinteer Community School.
Lisney services for buyers
When you’re
buying a property, there’s so much more involved than cold, hard figures. Of course you can trust us to be on top of the numbers, but we also offer a full range of services to make sure the buying process runs smoothly for you. If you need any advice or help in the
Irish residential or
commercial market, we’ll have a team at your service in no time.
 Semi Detached
Semi Detached  4 Bedrooms
4 Bedrooms  2 Bathrooms
2 Bathrooms  135 sqm
135 sqm 











