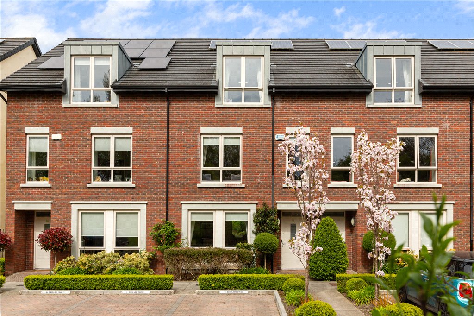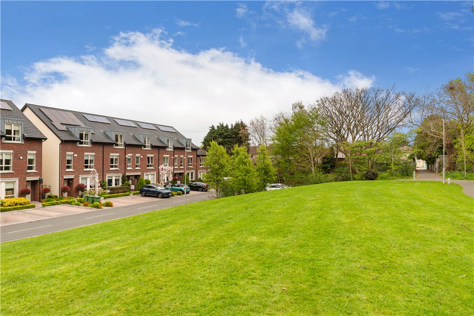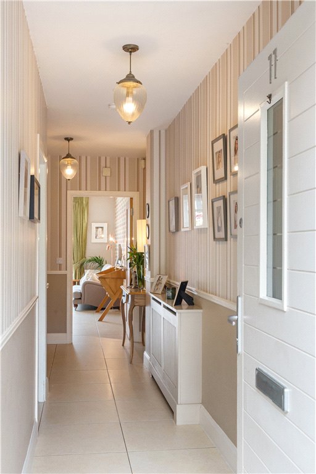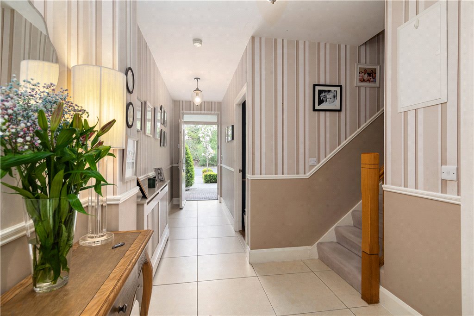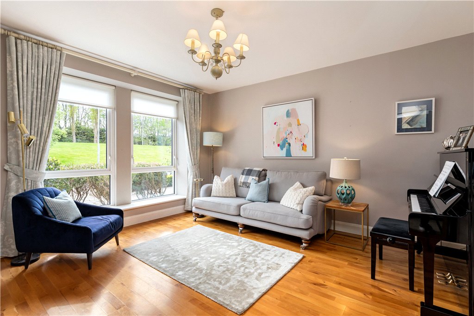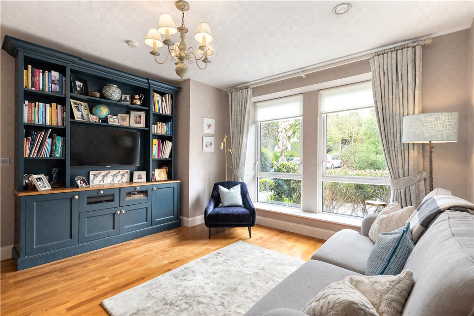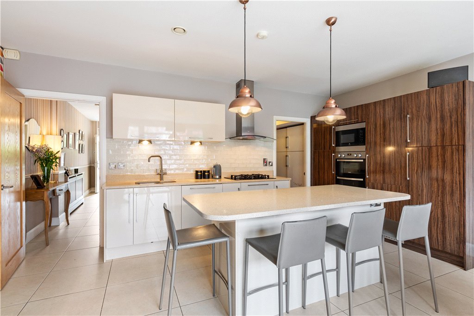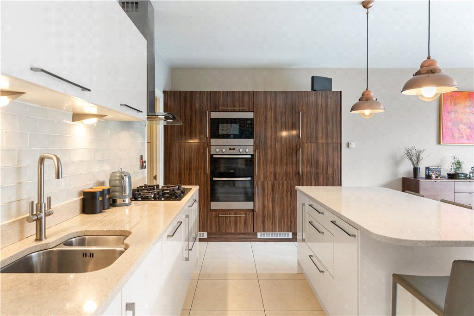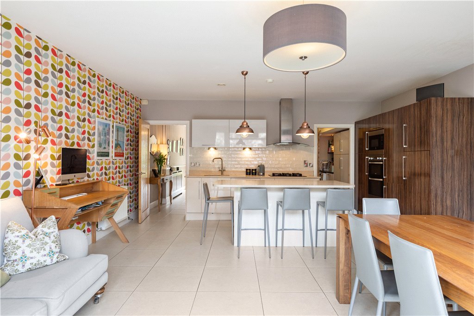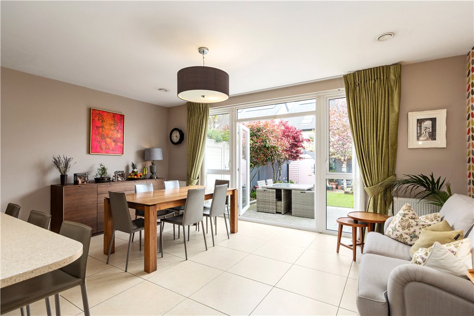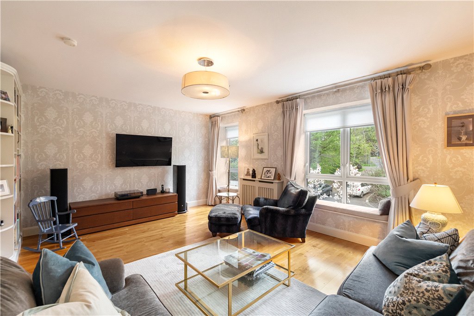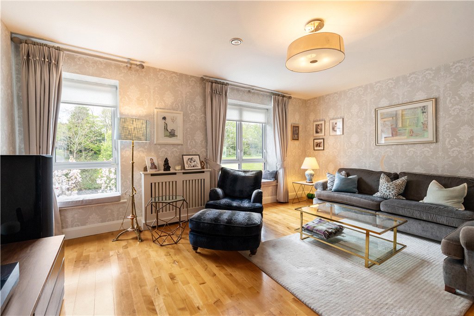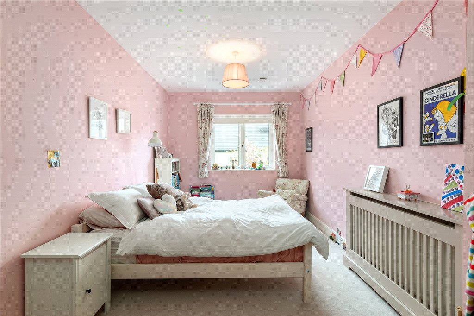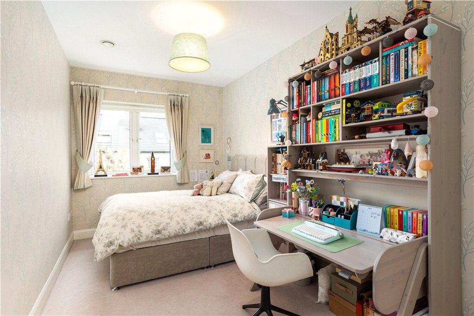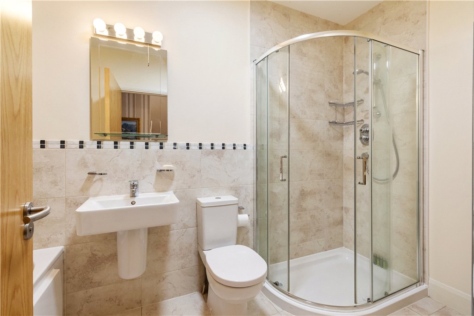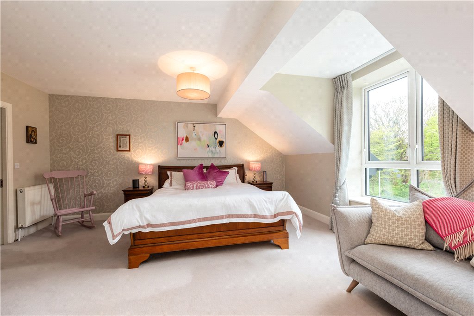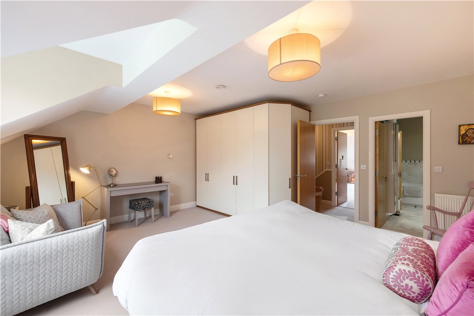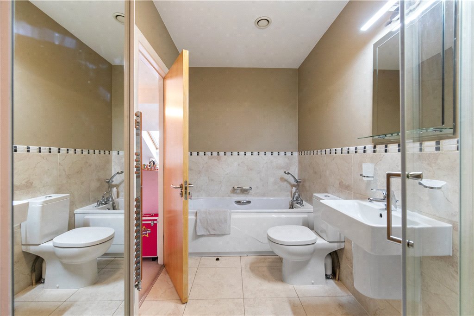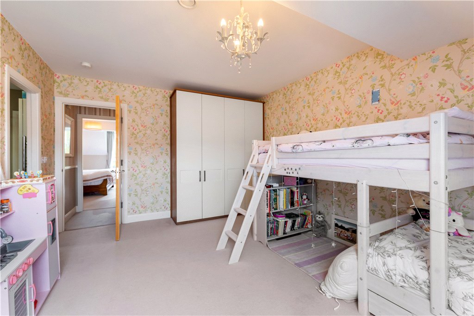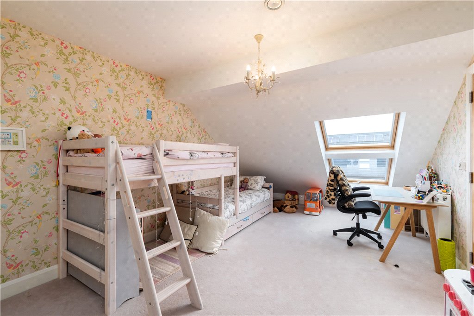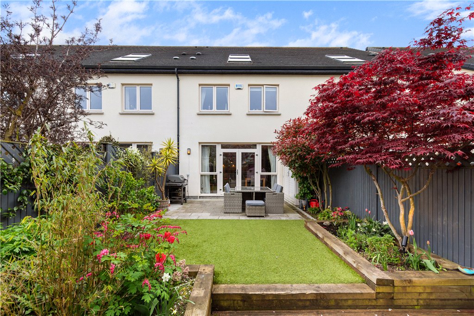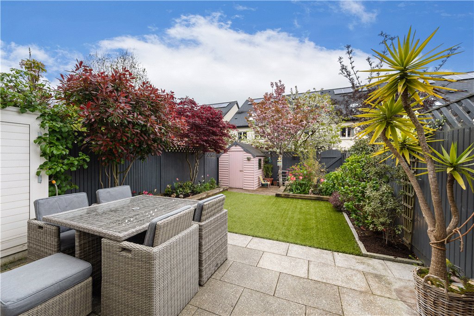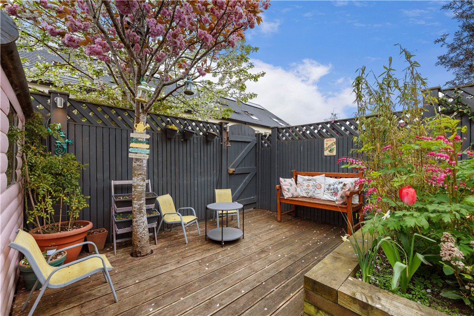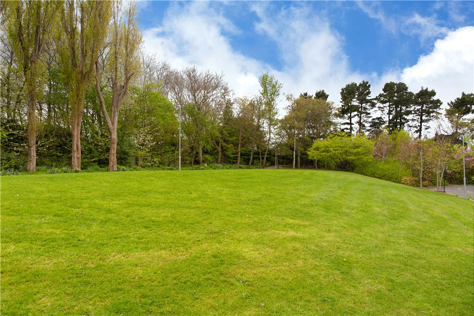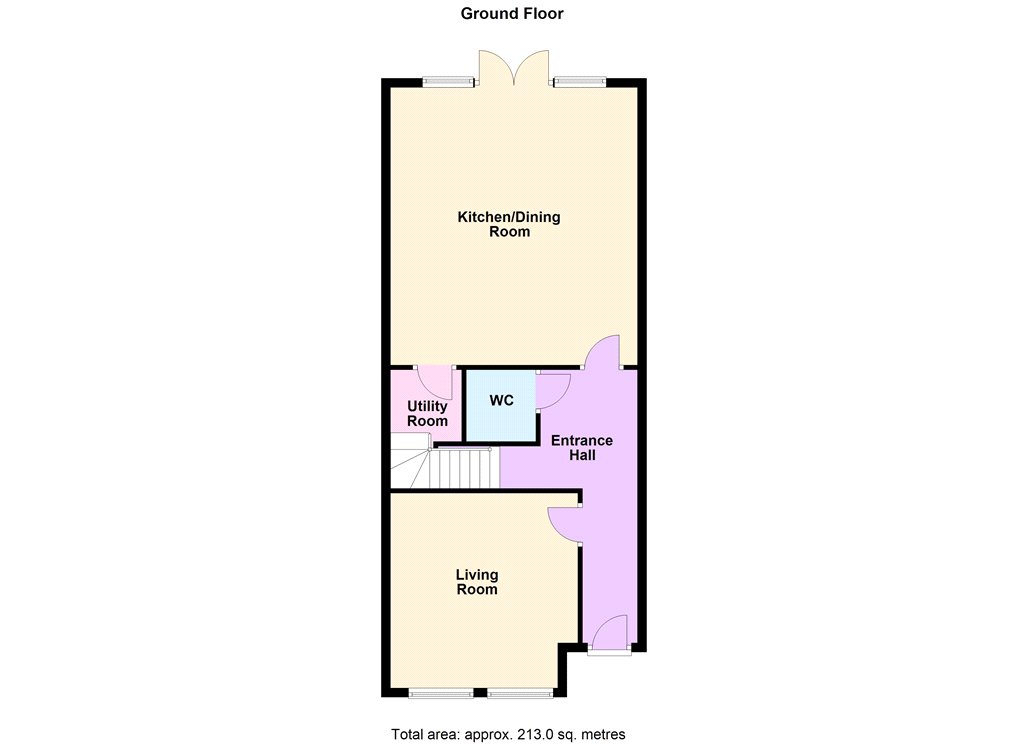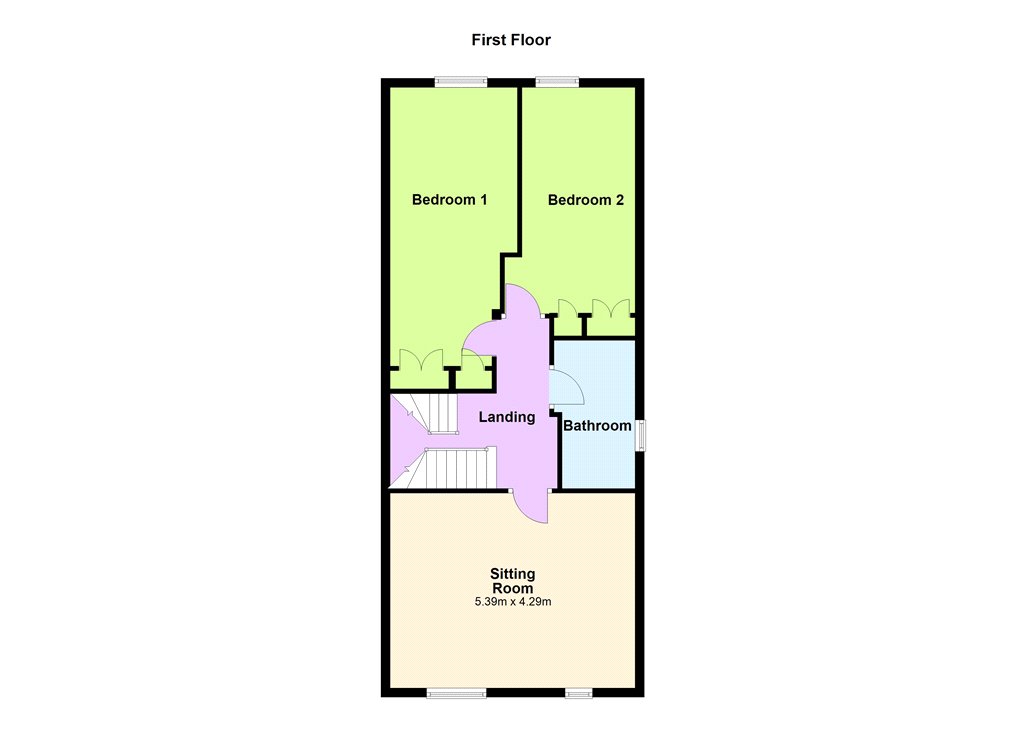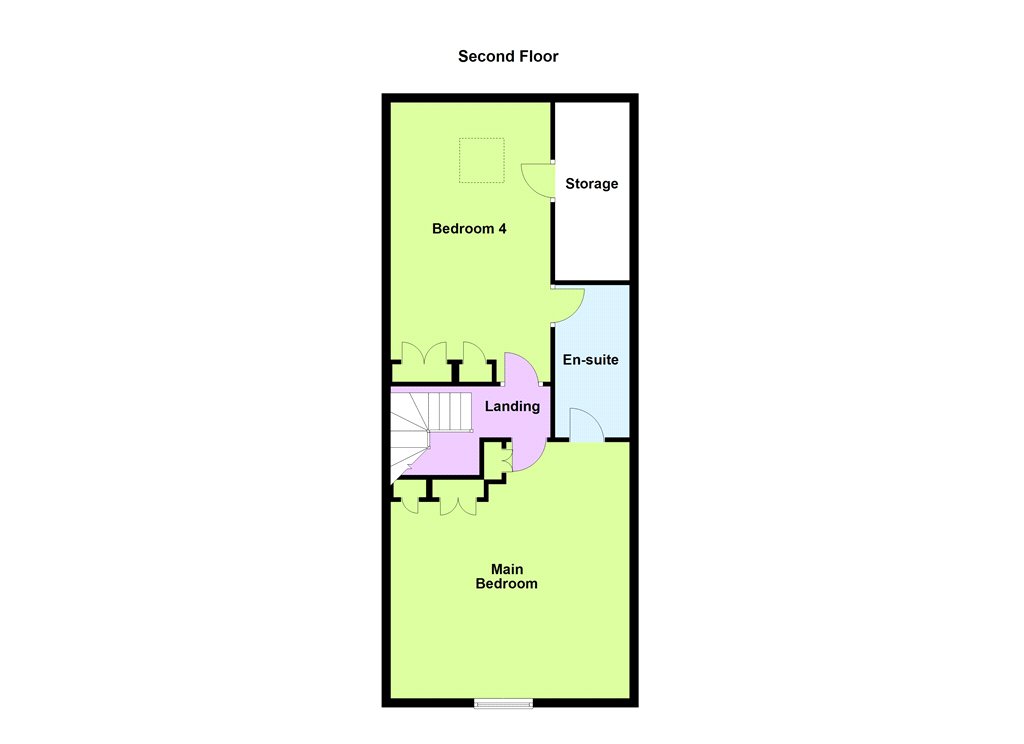For Sale
11 Brickfield Way Honeypark,
Dun Laoghaire, A96 PE57
Asking price
€995,000
Overview
Is this the property for you?
 Terraced
Terraced  4 Bedrooms
4 Bedrooms  3 Bathrooms
3 Bathrooms  198 sqm
198 sqm 11 Brickfield Way is a beautifully presented four-bedroom family home extending to approximately 198 sqm (2,131,sq.ft.), ideally positioned within the sought-after and family-oriented Honeypark development, built by Cosgrave in 2014. Occupying an enviable position overlooking a mature open green space on the only cul de sac in Honeypark, the view from the front of the house gives you a strong sense of space, privacy, and connection to nature.
Property details

BER: A3
BER No. 106799083
Energy Performance Indicator: 69.14
Accommodation
- Entrance Hall (6.4m x 2.1m)with tiled floor, alarm panel, fuse board and pendant lighting above
- Living Room (4.3m x 4.1m)two windows overlooking the front open green area, fitted bespoke cabinetry and storage to one wall, and solid hardwood flooring
- Guest W.C./Cloakroom (1.5m x 1.6m)with w.c. and wash hand basin and partially tiled walls
- Kitchen/Breakfast Room (6.3m x 5.4m)with tiled floor, contemporary units, quartz countertop, integrated appliances including: dishwasher, double oven, microwave, hob, extractor, central island/breakfast bar with drop pendant lighting above and French doors opening out to the garden
- Utility/Pantry (2.6m x 1.6m)with a range of fitted units, plumbed for washing machine and space for dryer
- First Floor Landing (3.8m x 1.2m)
- Sitting Room (5.2m x 5.4m)with two window facing south, and fitted bespoke book shelving to one wall and solid hardwood flooring
- Bathroom (1.7m x 3.3m)with tiled floor, partially tiled walls, bath, wash hand basin, w.c., shower, and heated towel rail
- Bedroom 3 (4.8m x 2.5m)with fitted wardrobes and window overlooking the garden
- Bedroom 4 (2.8m x 5.7m)with fitted wardrobes and window overlooking the garden
- Second Floor Landing (3.8m x 1.2m)with access to the attic and a large, floored storage area with shelving
- Bedroom 1 (5.5m x 5m)with window overlooking the front, a range of fitted wardrobes, door into the Jack & Jill en-suite
- Jack & Jill En Suite (3.6m x 1.7m)with tiled floor, partially tiled walls, bath, wash hand basin, w.c., shower, and heated towel rail
- Bedroom 2 (3.6m x 6.3m)with window overlooking the rear, a range of fitted wardrobes, door into the Jack & Jill en-suite, and hot press/storage room
- Outside (11m x 5.6m)with patio, artificial lawn, mature borders, raised planters, sun trap deck, garden shed, overall creating a private outdoor space which is an extension of the indoor accommodation.















