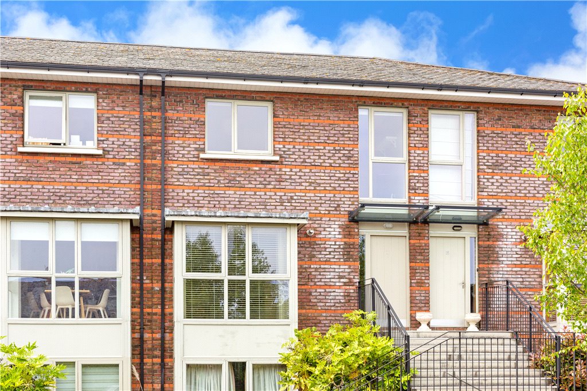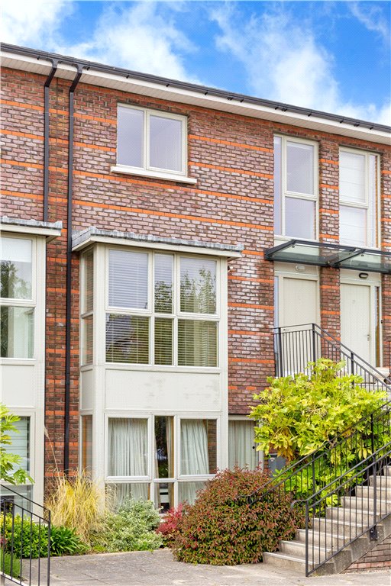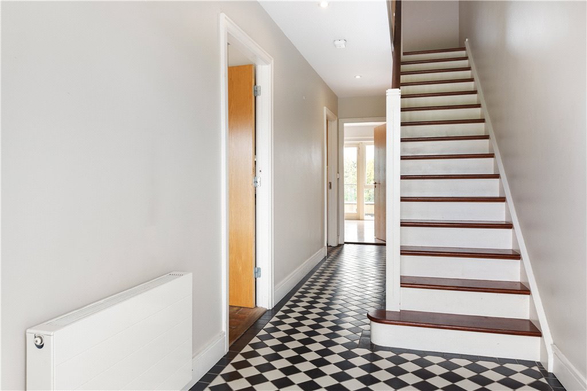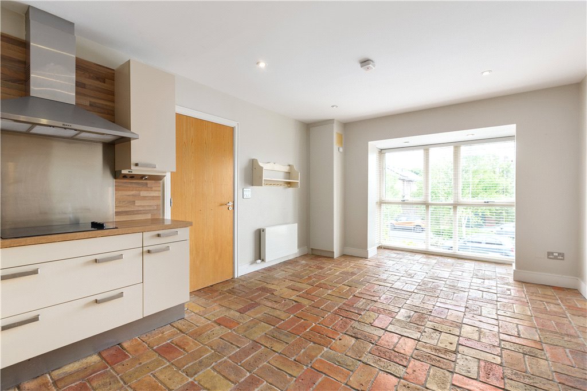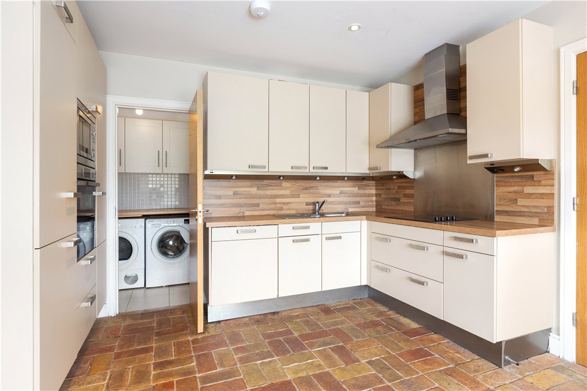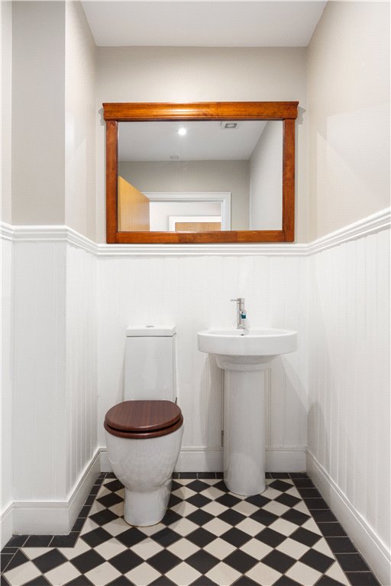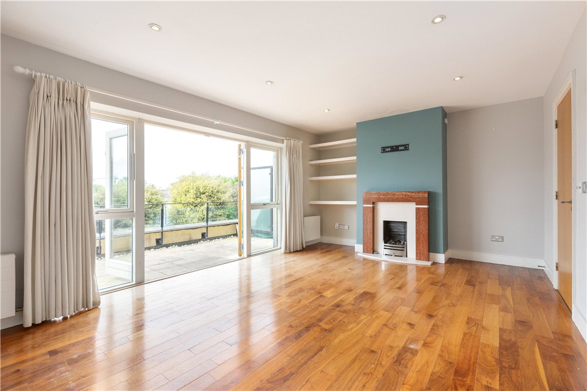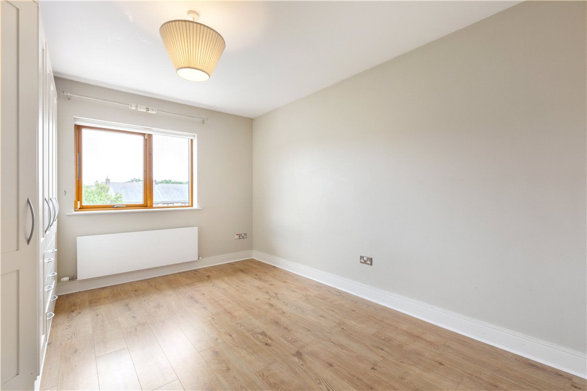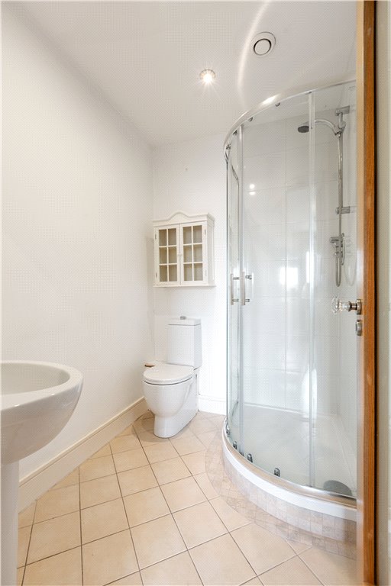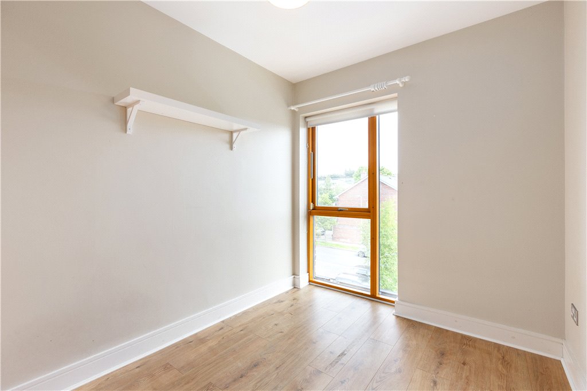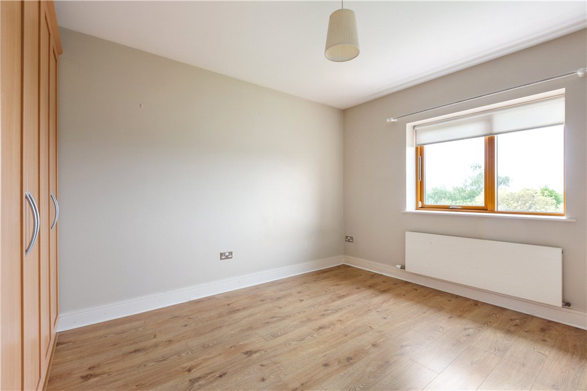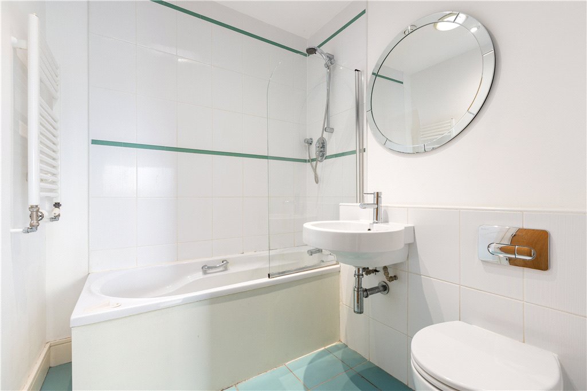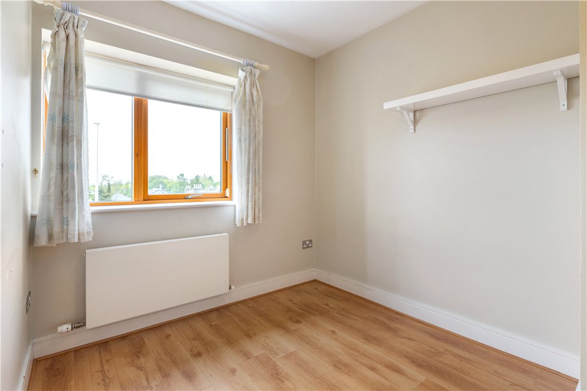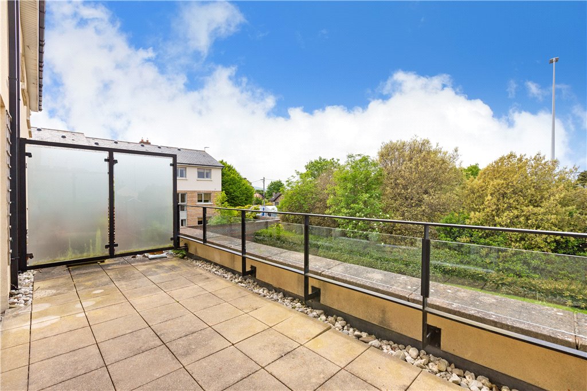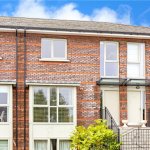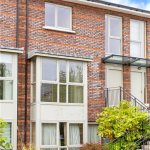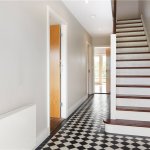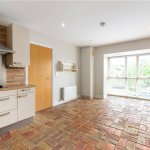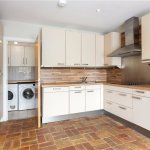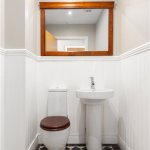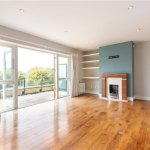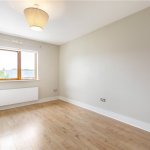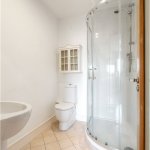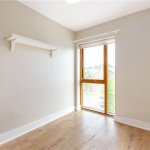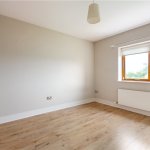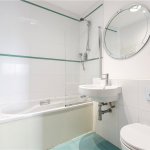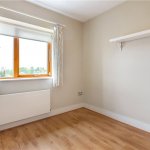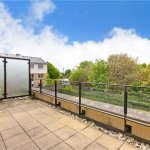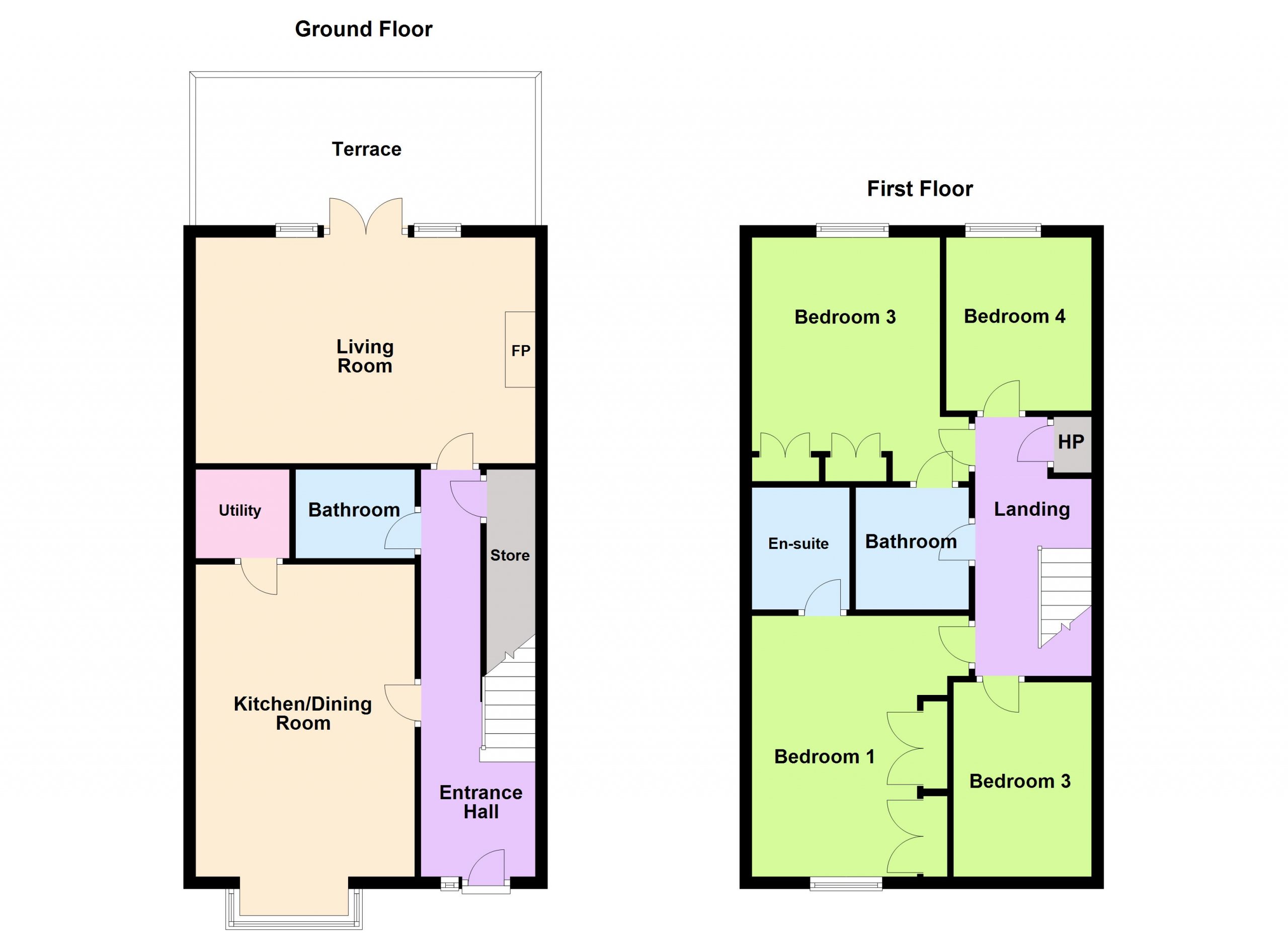Sold
11 Kelston Avenue Leopardstown Road,
Foxrock, Dublin 18, D18 X228
Asking price
€650,000
Overview
Is this the property for you?
 Terraced
Terraced  4 Bedrooms
4 Bedrooms  1 Bathroom
1 Bathroom  122 sqm
122 sqm A beautifully presented attractive four-bedroom duplex ideally located in a highly sought-after development just off Leopardstown Road with every amenity within easy reach. Constructed in 2005 by the highly regarded Park Developments and boasts well-proportioned accommodation extending to approximately 122 sq.m (1,313 sq. ft).
The property is naturally bright throughout and offers well-proportioned accommodation comprising of entrance hall, kitchen/breakfast room with utility room, living/dining room with large balcony area allowing the room to be flooded with natural light, four bedrooms, ensuite and two bathrooms.
Property details

BER: B2
BER No. 113106736
Energy Performance Indicator: 114.1 kWh/m²/yr
Accommodation
- Entrance Hall (6.91m x 1.90m )With excellent understairs storge, alarm panel and chess black and white tiles
- Downstairs WC comprising of pedestal wash hand basin, wc, chess black and white tiles, half panelled wall, recessed lighting, heated towel rail
- Kitchen/ Breakfast Room (6.22m x 3.62m )the kitchen is fitted with a range of wooden press and drawer units, wooden effect splashback and countertop, bowl and a half stainless steel sink unit, BEKO fridge and freezer, Samsung oven, Beko electric 4 ring hob, stainless steel extractor fan, integrated zanussi dishwasher, terracotta stone tiles, attractive bay window overlooking the front
- Utility Room with overhead and floor wooden units, tiled spalshback, Hoover washing machine, Hotpoint dryer, terracotta stone tiles
- Living Room/ Dining Room (5.64m x 4.08m )with solid wooden floor, marble fireplace and surround, gas coal effet fire, tv point, recessed lighting and double doors leading to:
- Balcony west facing balcony overlooking beautiful communal grounds
- Main Bedroom (4.36m x 3.17m )laminate flooring, excellent range of built in fitted wardrobes, tv point, picture window and door leading to:
- Ensuite Bathroom wash hand basin, wc, tiled flooring, corner shower with tiled walls, recessed lighting
- Bedroom 1 (3.24m x 2.35m )Access to the attic, tv point, fitted wardrobes, laminate flooring, picture window overlooking the rear
- Bedroom 2 (4.05m x 3.12m )Built in wardrobes, laminate flooring, tv point, picture window, door leading to
- Bathroom Jack and Jill bathroom, comprising cabinet, tiled flooring, wash hand basin, wc, bath with shower over bath, heated towel rail
- Bedroom 3 (2.87m x 2.41m )Laminate flooring, picture window overlooking the rear










