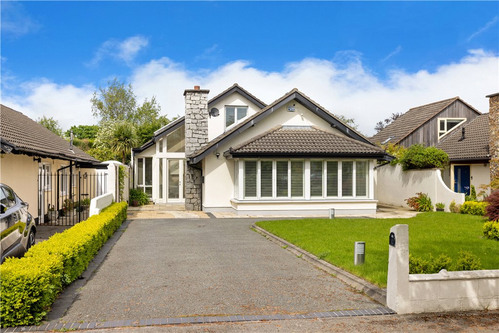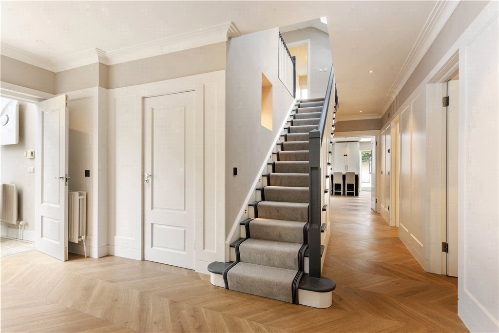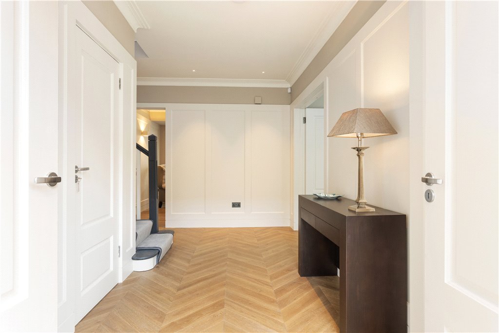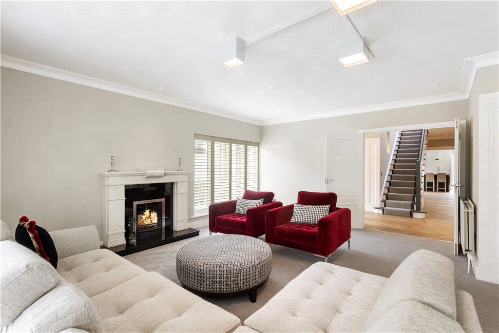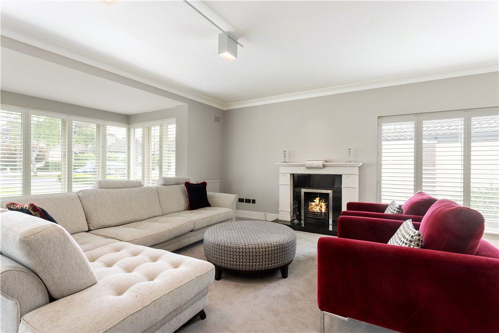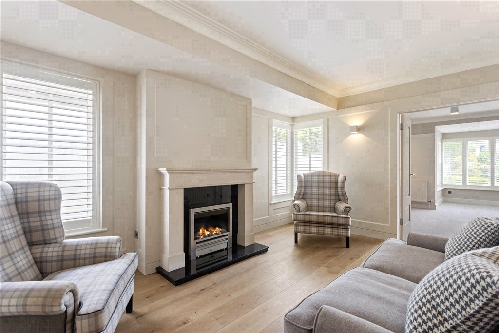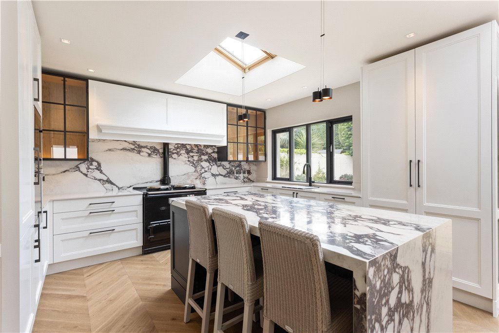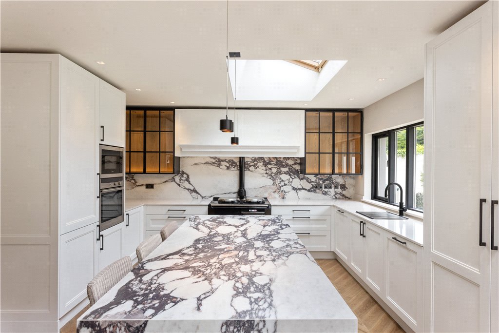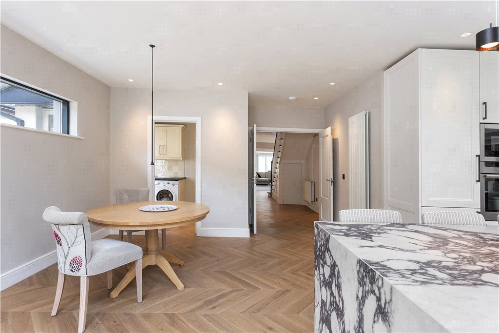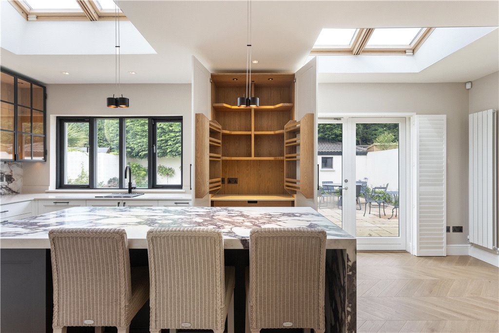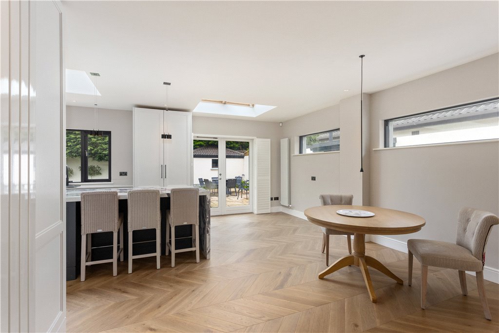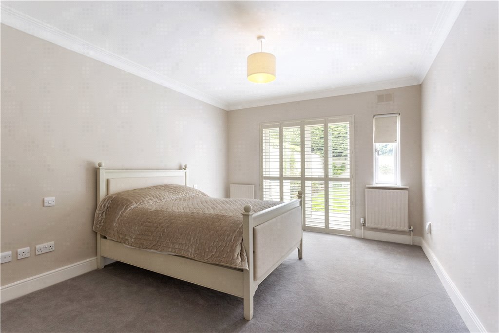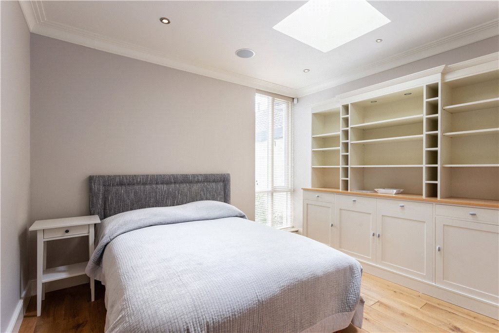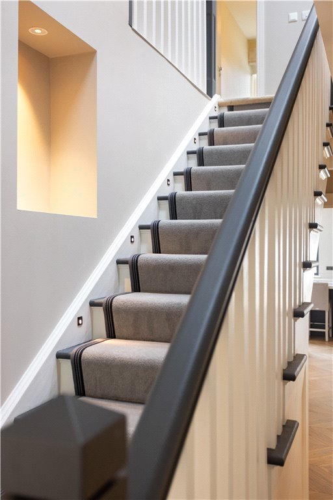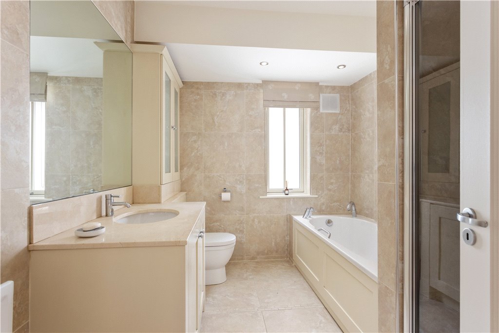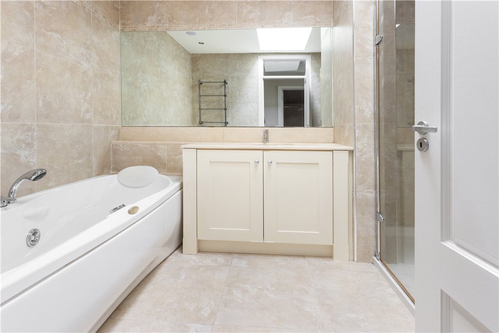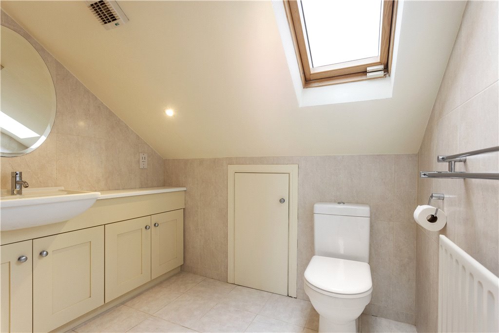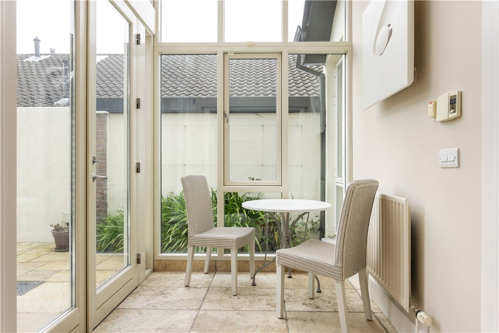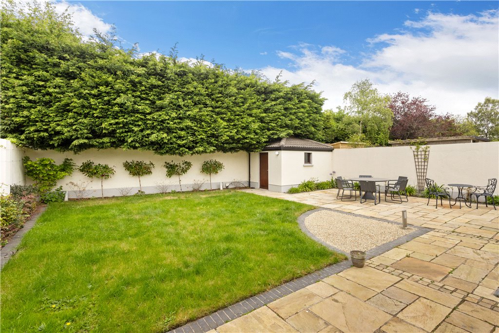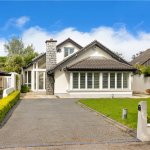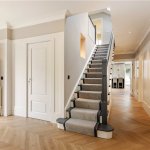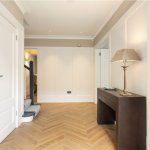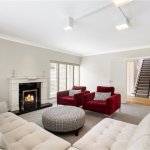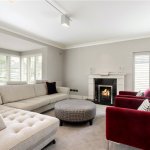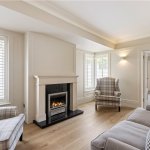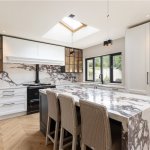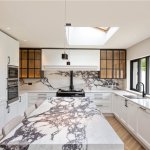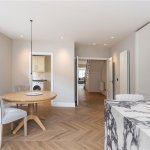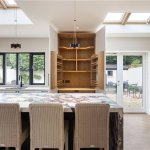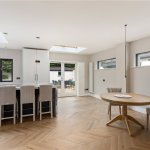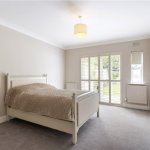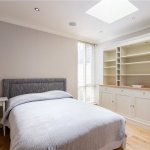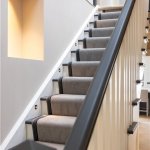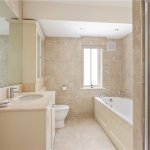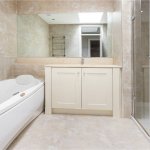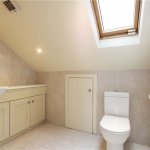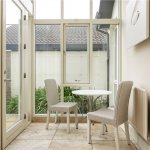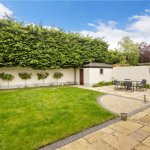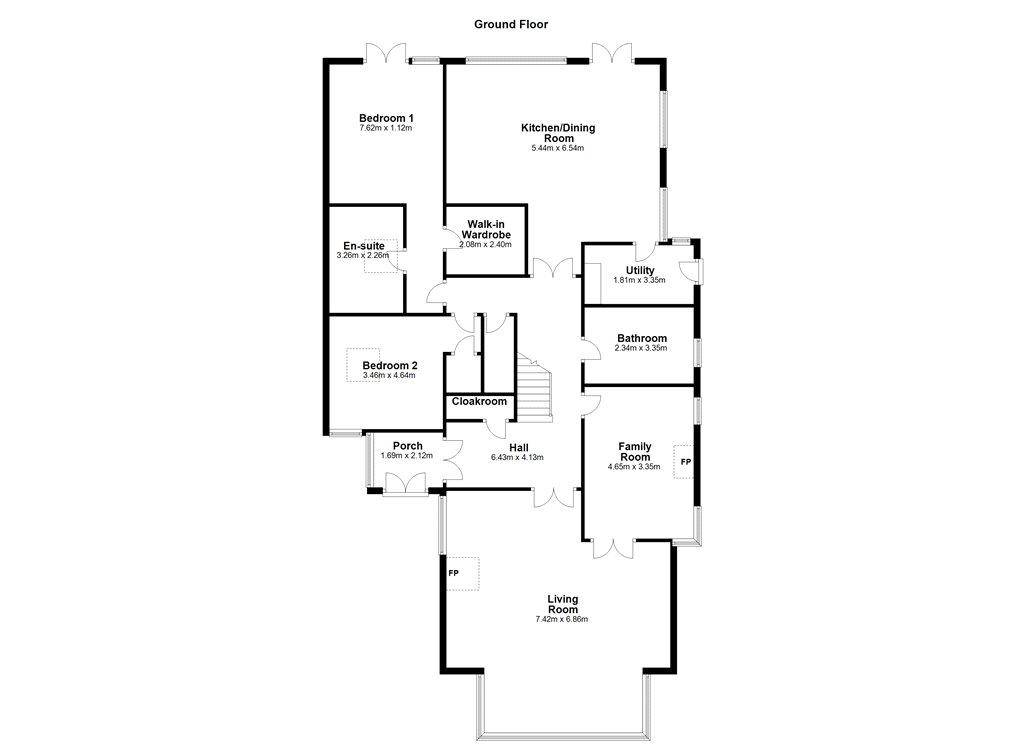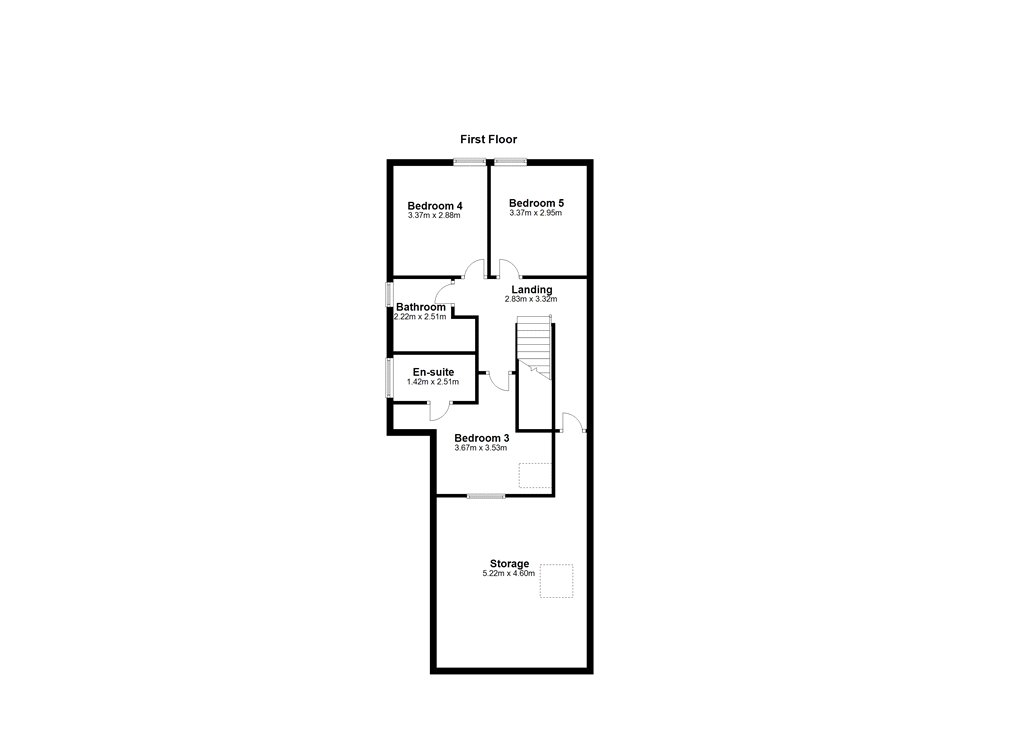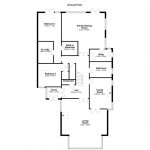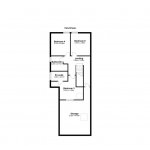Sold
12 Flemingstown Park Churchtown,
Churchtown, Dublin 14, D14 Y098
Asking price
€1,750,000
Overview
Is this the property for you?
 Detached
Detached  5 Bedrooms
5 Bedrooms  4 Bathrooms
4 Bathrooms  259 sqm
259 sqm A most impressive completely refurbished detached family home extending to approximately 259sqm (2,788sqft), offering spacious and light filled renovated accommodation presented in turnkey condition and conveniently located within a small exclusive leafy cul de sac of detached homes.
Entered through a glass atrium style porch leads into a welcoming entrance hall with feature hardwood chevron flooring and timber panelled walls.
Property details

BER: C1
BER No. 115542656
Energy Performance Indicator: 164.63 kWh/m2/yr
Accommodation
- Tiled Porched Entrance (2.20m x 1.95m )With Glass atrium, crema marble tiled floor and double doors leading through to
- Reception Hall (4.60m x 2.20m )With attractive solid timber chevron floor, door to cloakroom, very fine timber panelled walls, understairs storage and double doors leading through to
- Drawing Room (7.50m x 6.90m )With timber panelling, plantation shutters, very fine stone fireplace with marble hearth, open fire, ceiling coving and picture windows overlooking front and double doors leading through to
- Study (4.80m x 3.50m )With plantation shutters, timber panelling, ceiling coving, stone fireplace with marble surround, marble hearth, gas coal effect fire and solid oak timber flooring
- Bathroom large bathroom comprising vanity whb., w.c., fitted shelving, bath, separate double shower, tiled floor and tiled walls
- Kitchen Breakfast Room (6.50m x 5.00m )very fine newly fitted kitchen with a range of overhead press and drawer units, attractive mix of porcelain and silestone worktops by Miller brothers, Neff stainless steel oven, integrated Neff microwave, Liebherr integrated fridge/freezer, AGA cooker, integrated Miele dishwasher, Quooker boiling water tap, built in pantry cupboard, dining area, four Velux roof lights, magnificent chevron timber flooring, plantation shutters and double doors leading through to rear garden and door to
- Utility (3.30m x 1.90m )Fitted with a range of overhead press and drawer units, single drainer stainless steel sink unit, plumbed for washing machine and dryer, timber flooring and door to side passage
- Bedroom 1 (4.70m x 3.40m )With timber flooring, window to front, roof light and walk in wardrobe
- Bedroom 2/Main Bedroom (7.40m x 3.50m )With ceiling coving, plantation shutters, double doors leading through to rear garden, walk in wardrobe with built in hanging and cupboard space
- Ensuite Comprising of cabinet, whb, corner shower, w.c, Velux roof light, jacuzzi bath, tiled floor and tiled walls
- First Floor Very fine staircase leading to the first floor
- Bedroom 3 (3.50m x 2.90m )With built in wardrobe and window overlooking rear
- Bedroom 4 (5.00m x 3.00m )With built in wardrobe, drawers, shelving and window overlooking rear
- Bedroom 5 (3.50m x 2.90m )With window to front roof light, built in desk unit, wardrobe and door to ensuite
- Ensuite Comprising of w.c, whb, corner shower unit, roof light, tiled floor and tiled walls
- Landing (4.80m x 3.50m )Three Velux roof lights with door leading through to
- Attic Room (5.50m x 3.40m )offering excellent storage and Velux roof light










