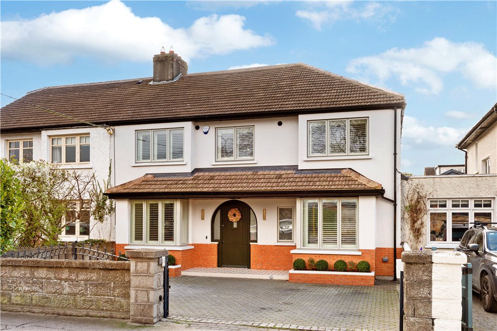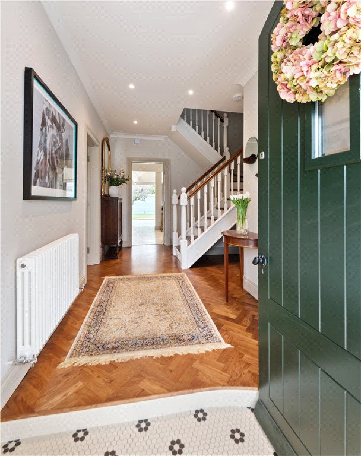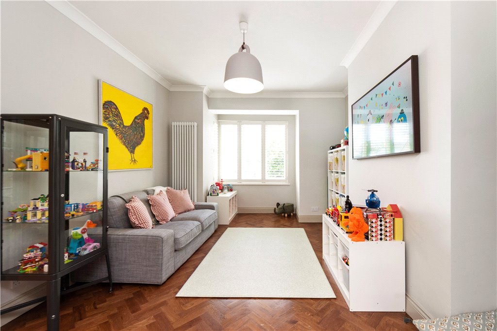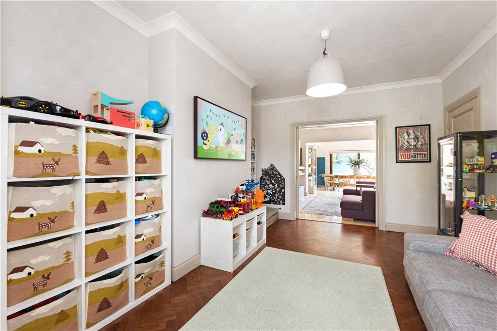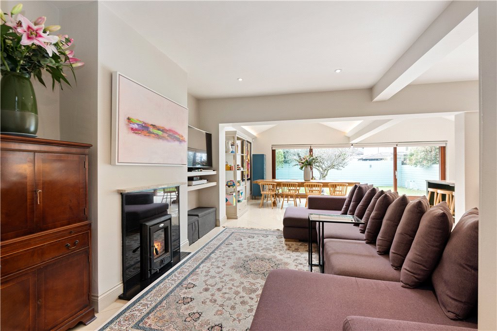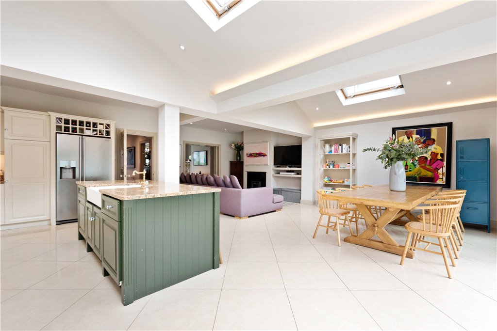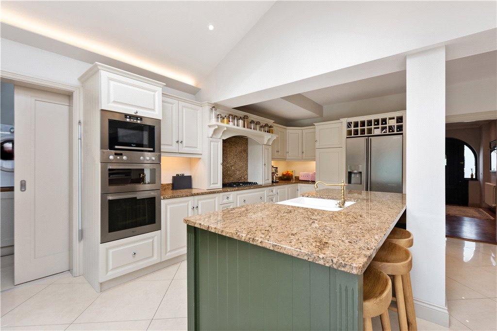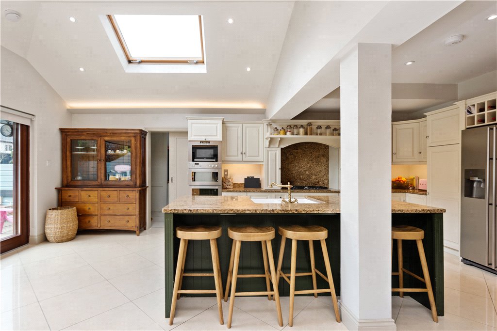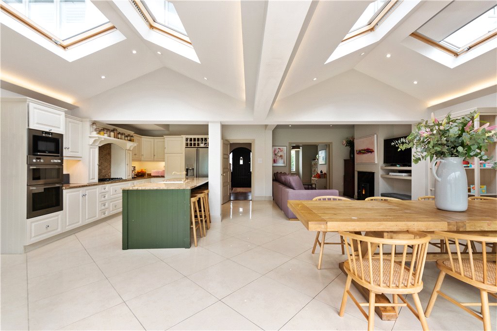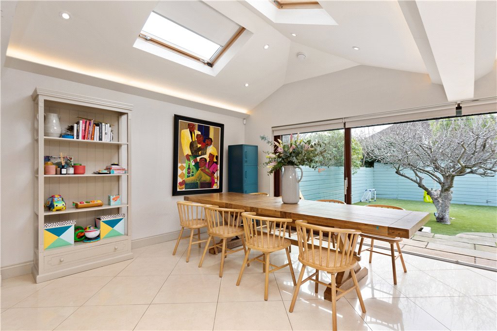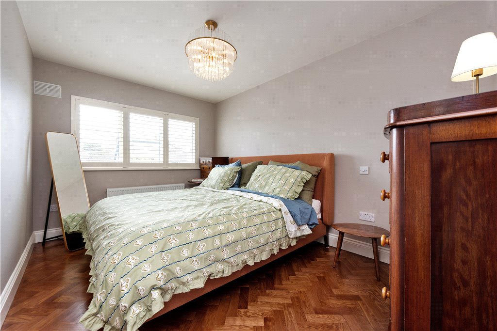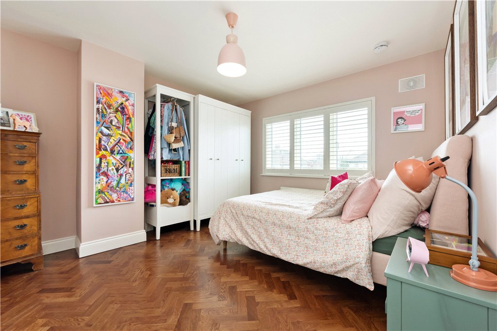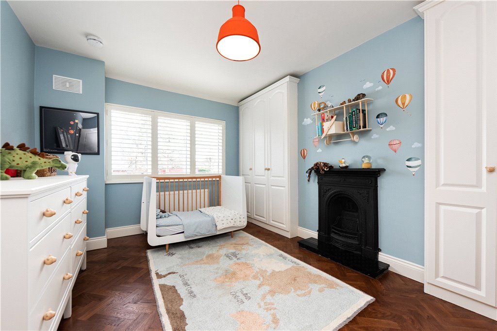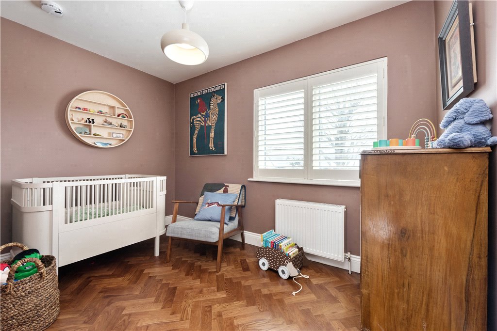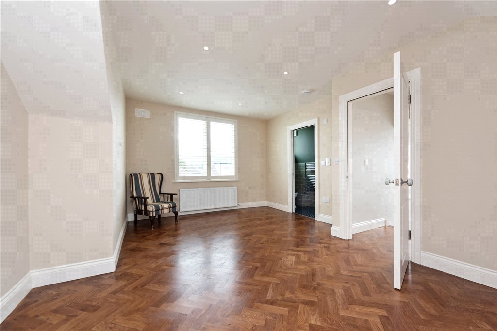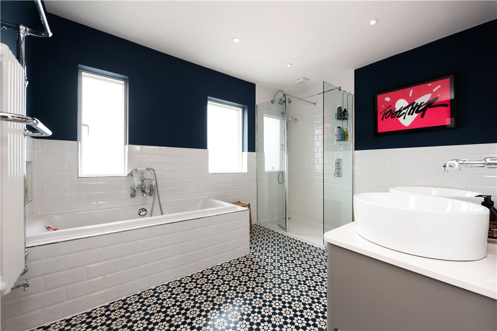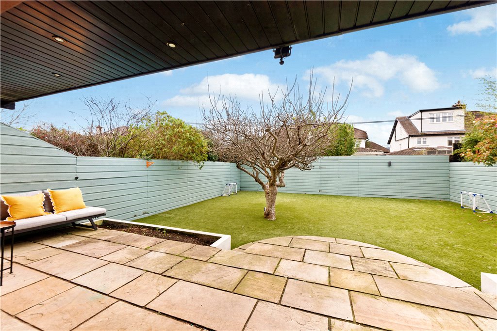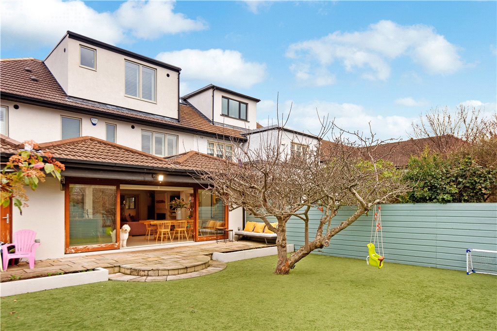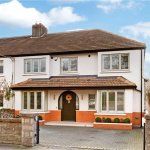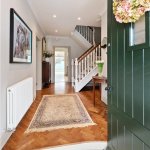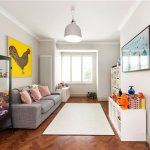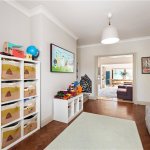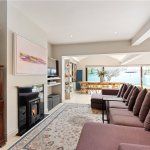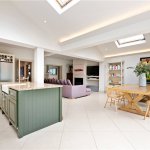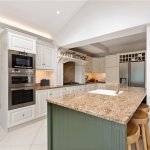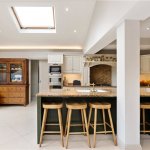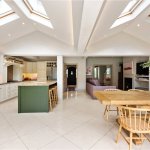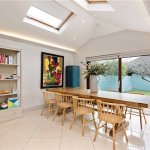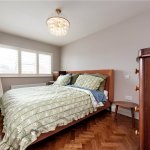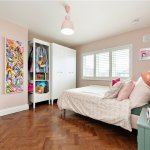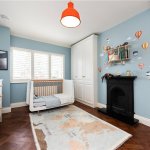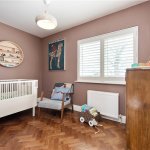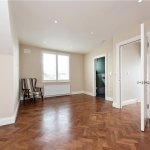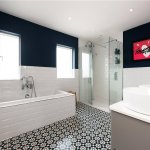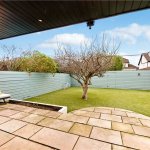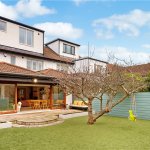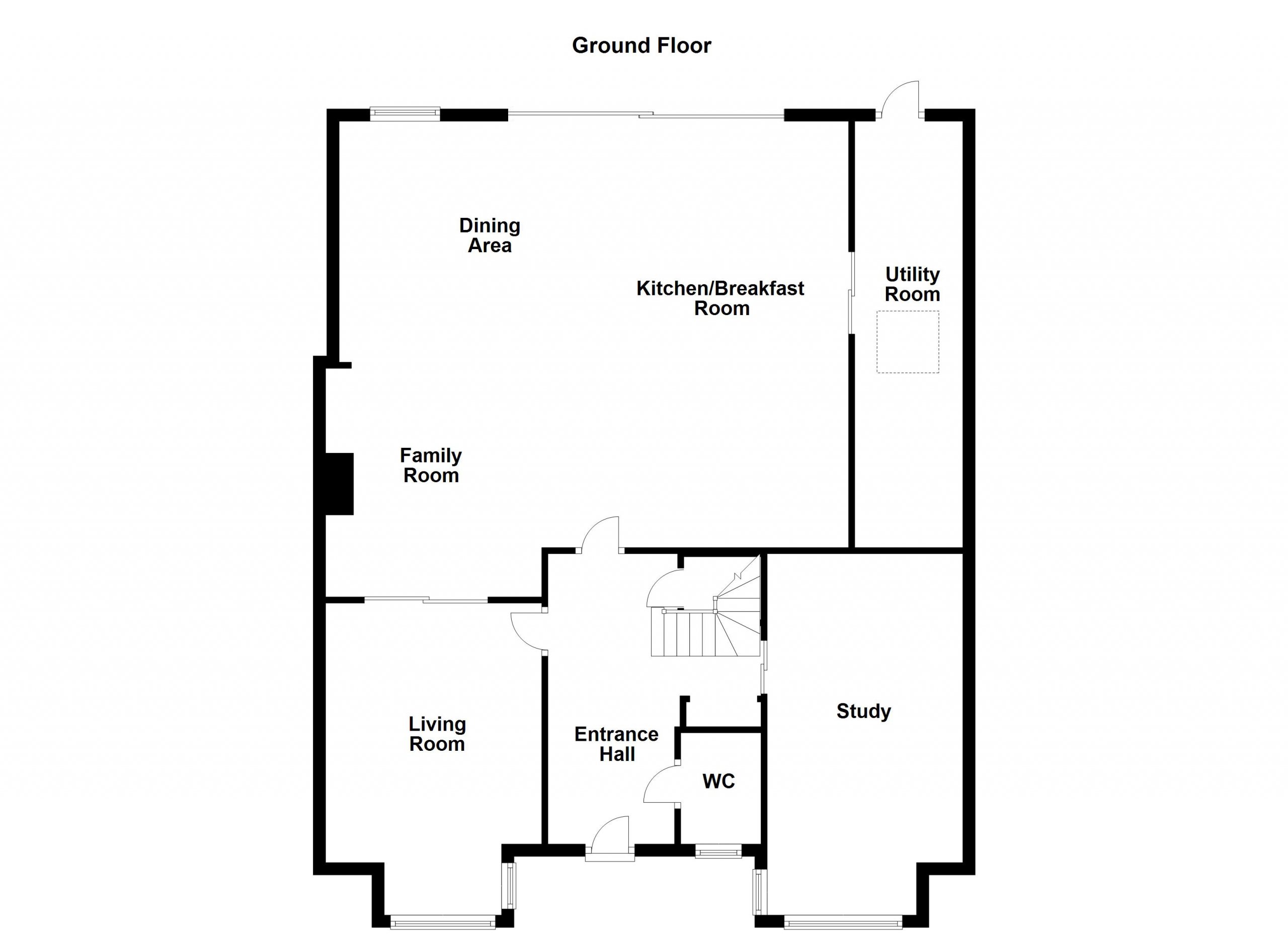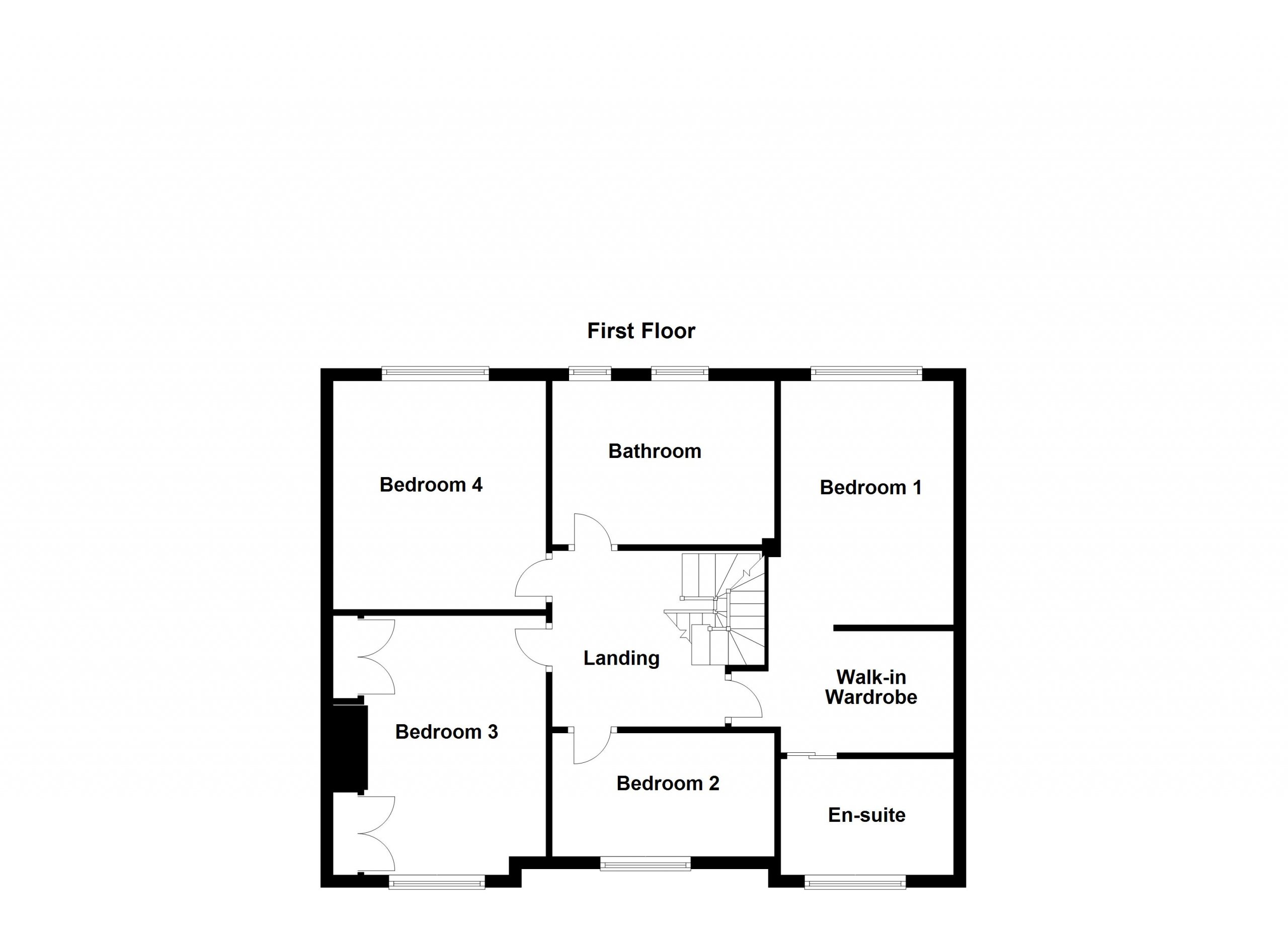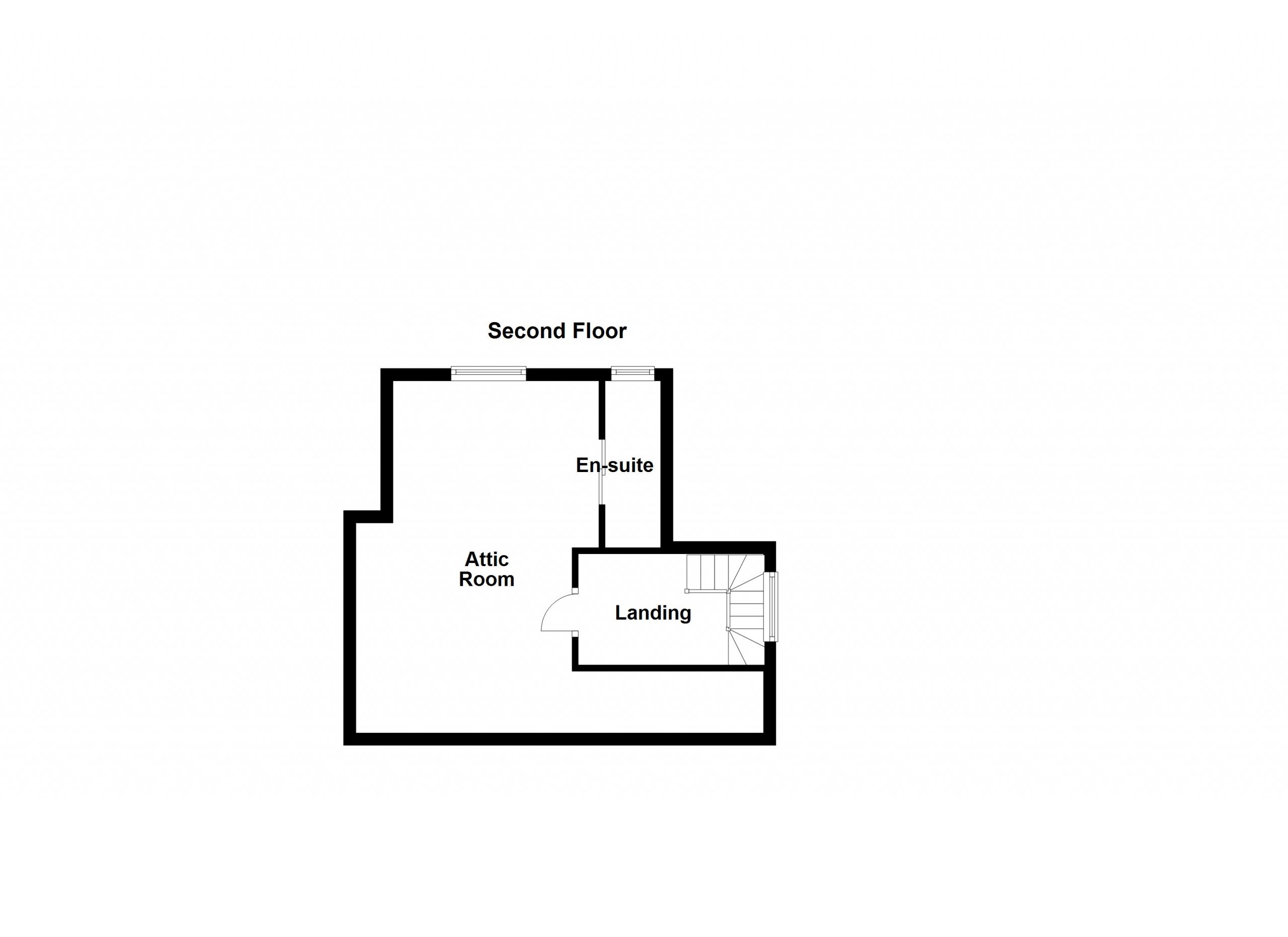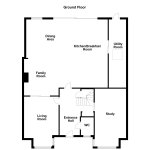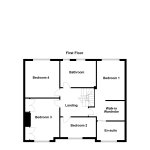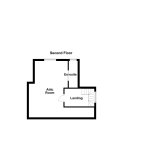Sold
126 Lower Kilmacud Road Stillorgan,
South County Dublin, A94 EK79
Asking price
€1,250,000
Overview
Is this the property for you?
 Semi Detached
Semi Detached  5 Bedrooms
5 Bedrooms  4 Bathrooms
4 Bathrooms  220 sqm
220 sqm An unrivalled opportunity to acquire an outstanding family home of style and distinction situated only stone’s throw from the wonderful facilities of Stillorgan Village and Shopping Centre and further benefiting from an enviable sunny South facing garden.
This is a truly outstanding family home offering wonderfully bright generously proportioned accommodation in exceptional decorative order throughout inviting the purchasers to literally walk in and hang their coats.
Property details

BER: B2
BER No. 106657638
Energy Performance Indicator: 120.33 kWh/m²/yr
Accommodation
- Entrance mosaic tiles with recessed lighting
- Reception Hall (5.30m x 3.40m )with solid hardwood herringbone floor which runs throughout, ceiling coving, recessed lighting, stairs to first floor level under stairs storage, recessed cloak hanging area with additional storage. Door to
- Guest WC with wc, wash hand basin, window to front, feature radiator
- Study/TV Room (6.30m x 2.50m )with bay window overlooking the front, recessed lighting, wall sconces, range of bespoke shelving and drawers, solid hardwood herringbone floor.
- Living Room (5.00m x 3.50m )with bay window overlooking the front, ceiling coving, solid hardwood herringbone floor, vertical radiator. Sliding pocket doors open into:
- Living/Dining/Kitchen Space (7.80m x 7.40m )
- Living Area with Stanley solid fuel burning stove with marble inset and hearth, tiled floor running throughout with underfloor heating, recessed lighting, Velux roof lights, large dual lift and slide doors opening into the rear garden.
- Kitchen with range of wall and floor units, marble worktops and upstands, five ring gas hob with extractor over, space for American fridge/freezer, double integrated Whirlpool oven with integrated Whirlpool microwave above, large island unit with granite worktops, dual Belfast sink, integrated Bosch dishwasher, integrated bin drawers, breakfast bar seating. Sliding pocket door opening into:
- Utility Room (7.10m x 1.80m )with door to rear, excellent storage, plumbed for washing machine and dryer, dual sink units, further storage and cloak hanging space, Velux roof light above.










