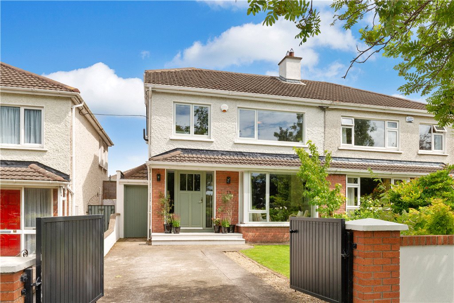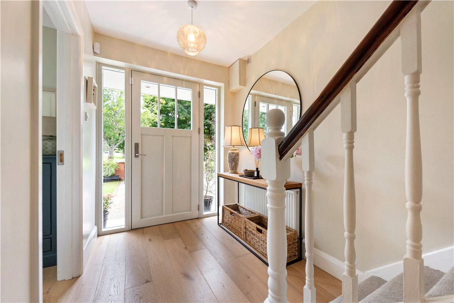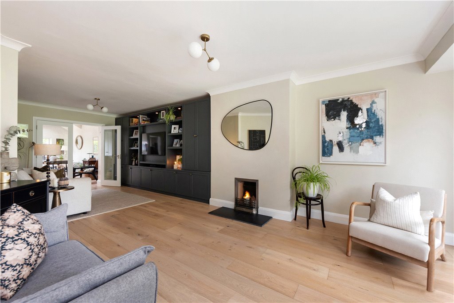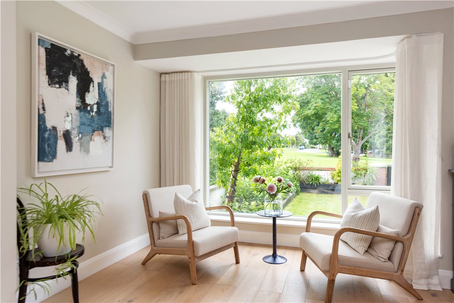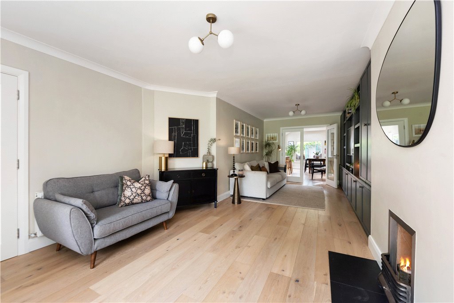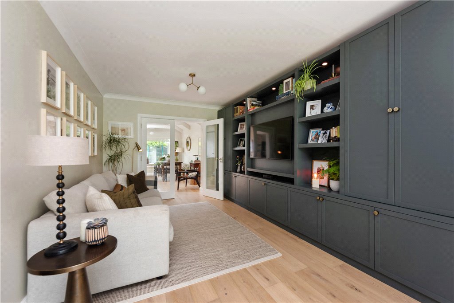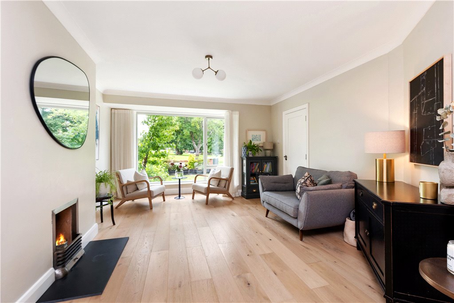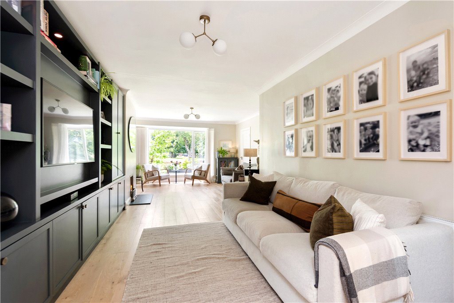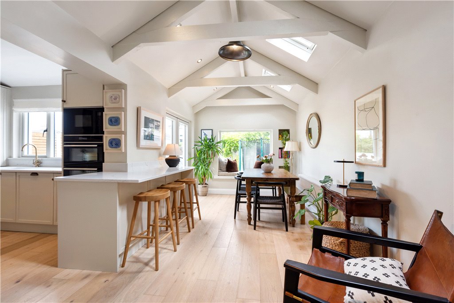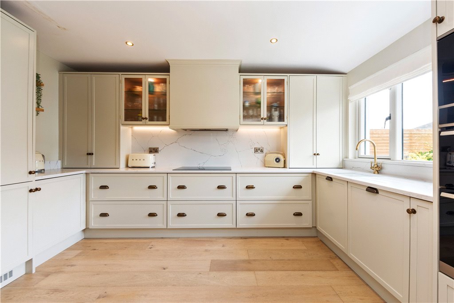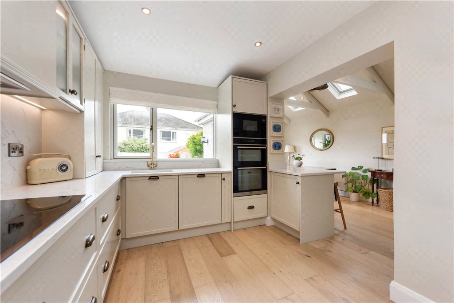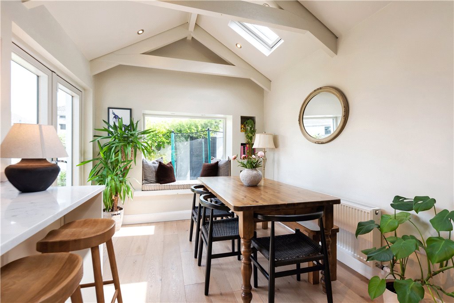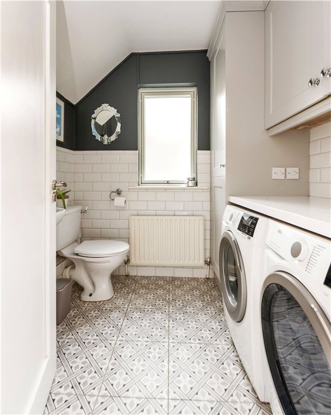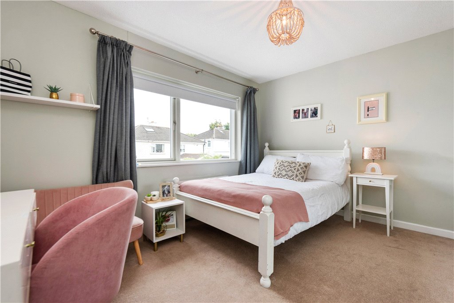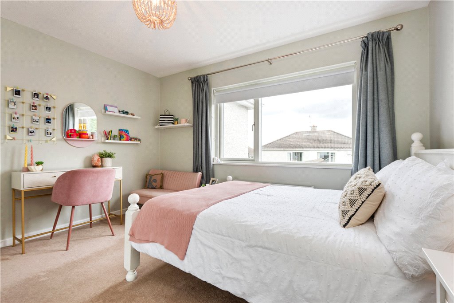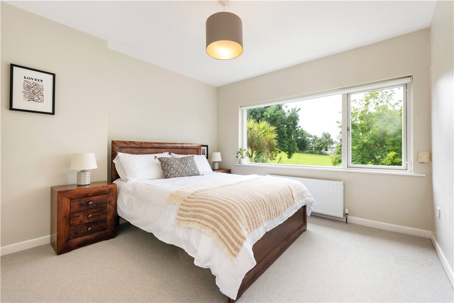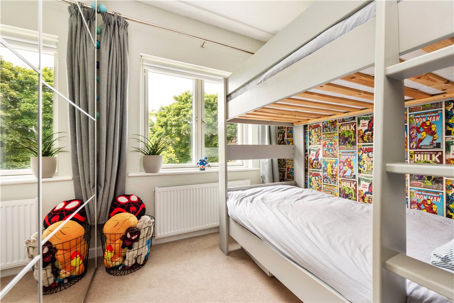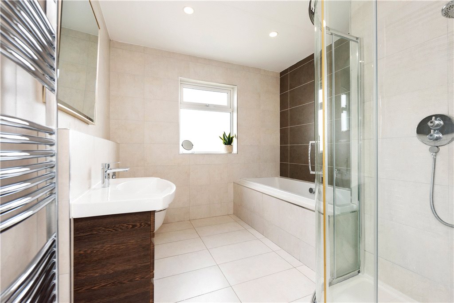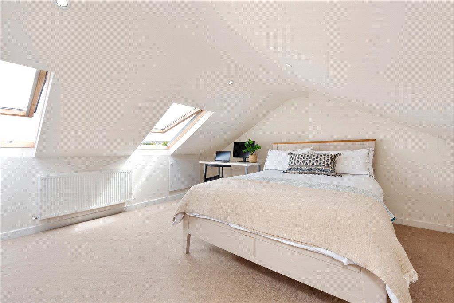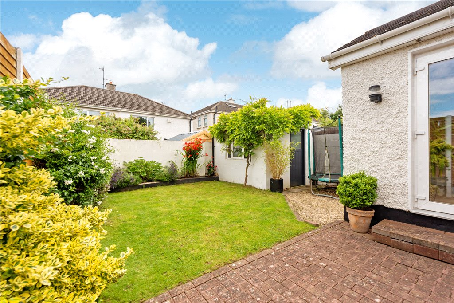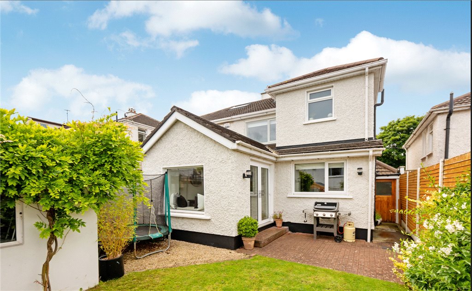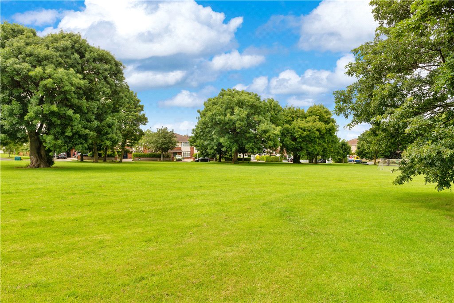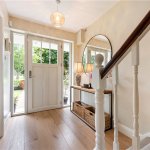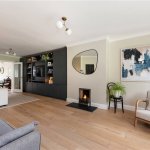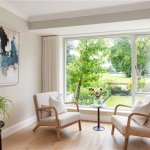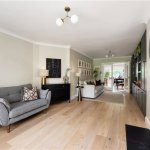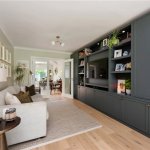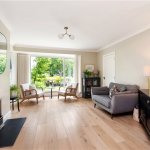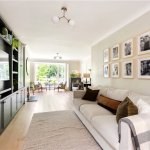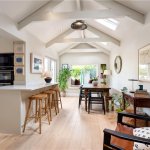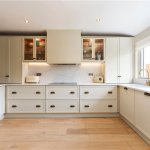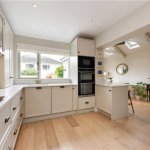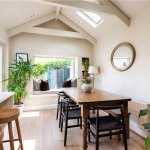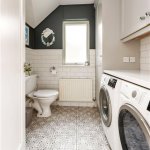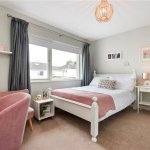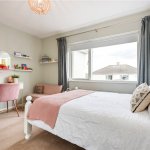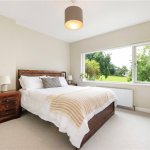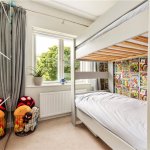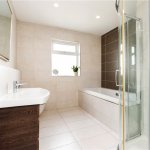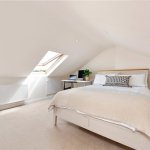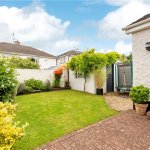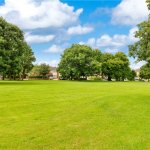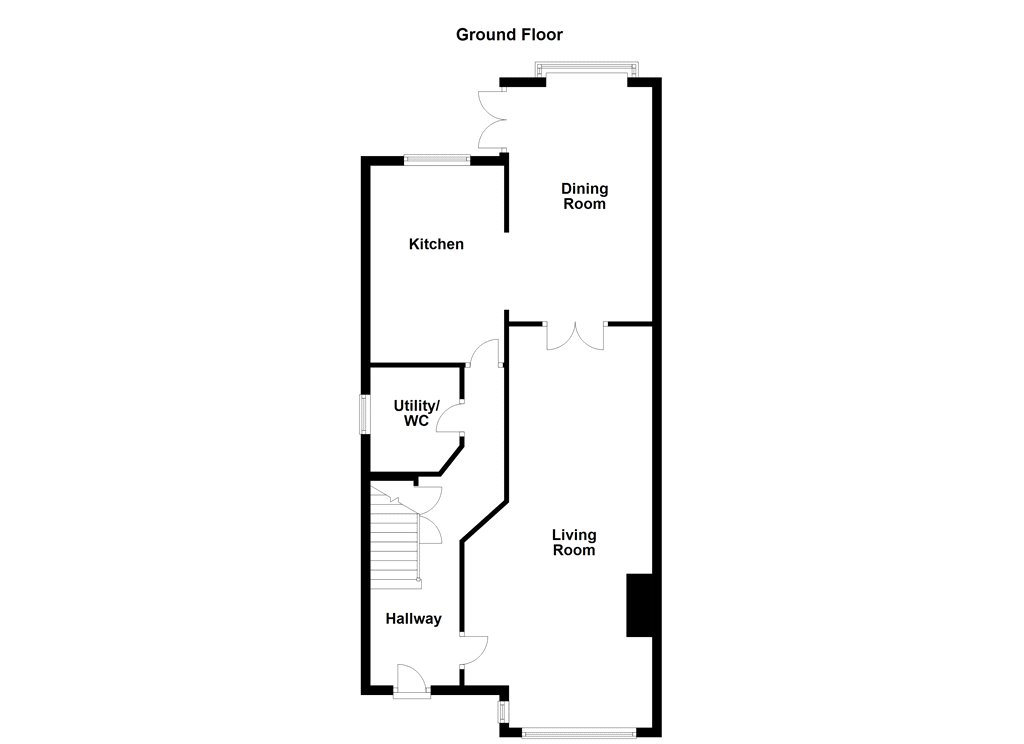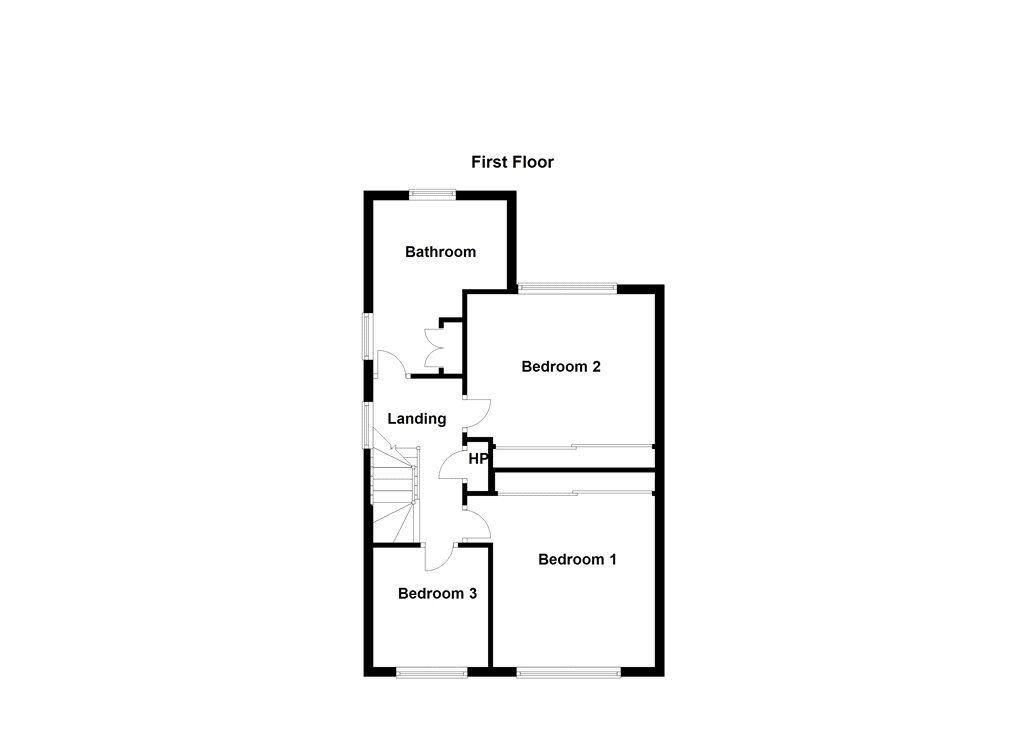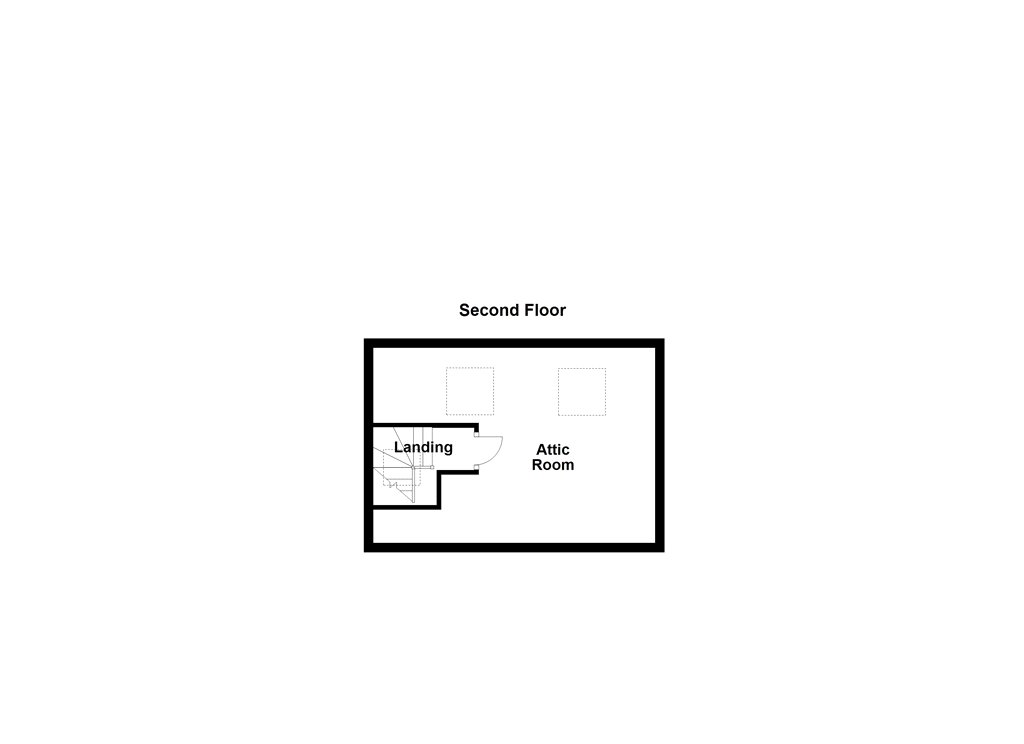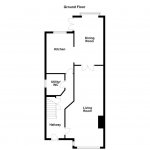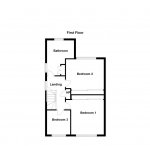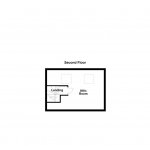Sold
13 Kingston Lawn Ballinteer,
Ballinteer, Dublin 16, D16 TY28
Asking price
€650,000
Overview
Is this the property for you?
 Semi Detached
Semi Detached  3 Bedrooms
3 Bedrooms  2 Bathrooms
2 Bathrooms  127 sqm
127 sqm A truly exceptional extended three-bedroom semi-detached family home that is situated overlooking a green area within a private cul de sac in this ever-popular residential location. This spectacular residence comes to the market in a stunning showhouse style condition and must be viewed to be fully appreciated. The property has the additional advantage of a very useful converted attic area which would suit a variety of uses.
Property details

BER: C2
BER No. 109658849
Energy Performance Indicator: 190.09 kWh/m²/yr
Accommodation
- Entrance Porch with granite steps leading to:
- Entrance Hall (4.35m x 1.90m )with excellent understairs storage units, beautiful hardwood flooring, opening to:
- Rear Hallway (2.40m x 0.85m )with door to utility area and door to kitchen.
- Living Room (5.20m x 3.90m )with feature solid fuel fireplace with chrome inset and slate hearth, hardwood flooring, large floor to ceiling height picture window overlooking garden and green area to front. Opening to:
- Family Room (3.90m x 3.00m )with magnificent built in entertainment unit with shelving and storage cupboards over, double glass pained doors opening to:
- Dining Room (5.55m x 2.80m )with magnificent feature vaulted ceiling with exposed beams, three Velux windows, built in box seating area, and double doors opening to rear patio and garden. Opening to:
- Kitchen (4.25m x 2.95m )with magnificent modern fitted hand painted kitchen with range of cupboards, drawers, display units, sink unit, plumbing for dishwasher, provision for integrated fridge/freezer, built in Electrolux induction hob with separate Electrolux built in double oven and microwave, marble worktops, built in breakfast bar, and window overlooking garden to rear.
- Utility Area (2.15m x 2.10m )with plumbing for washing machine and dryer, gas central heating boiler, storage cupboards, wc, wash hand basin, tiled floor, and part tiled wall.
- Landing Area (3.50m x 2.10m )with door to hot press/airing cupboard and staircase leading to converted attic area.
- Main Bedroom (3.95m x 3.75m )with excellent built in double wardrobes with sliding doors, large picture window overlooking garden and green area to front with views towards the Dublin Mountains.
- Bedroom 2 (Rear) (4.10m x 3.10m )with built in wardrobes with sliding drawers and built in shelving.
- Bedroom 3 (Front) (2.70m x 2.50m )with built in wardrobe with sliding mirrored doors.
- Family Bathroom (3.90m x 2.60m )magnificent extended bathroom with a bath, separate shower, wc, wash hand basin, heated towel rail, tiled floor and walls, and large storage cupboard.
- Attic Area (5.65m x 4.10m )with two Velux windows overlooking garden to rear and excellent eaves storage space.












