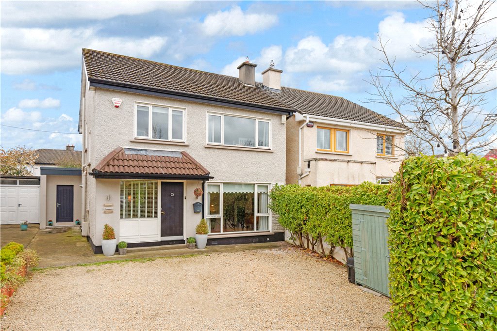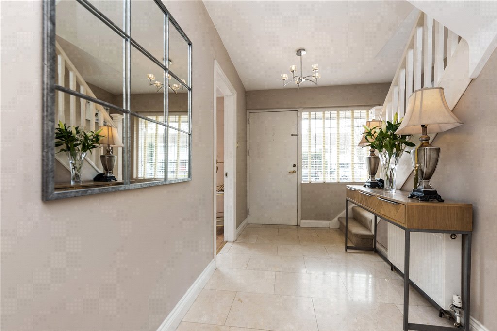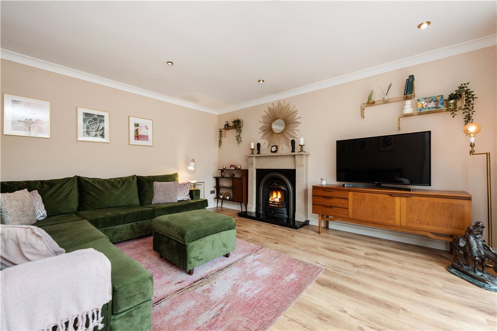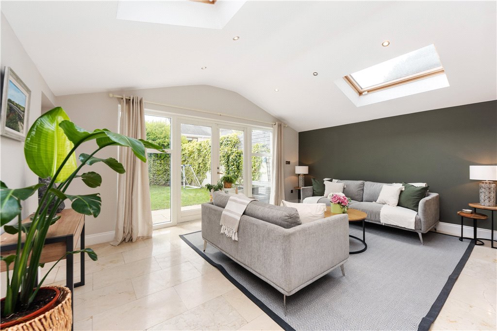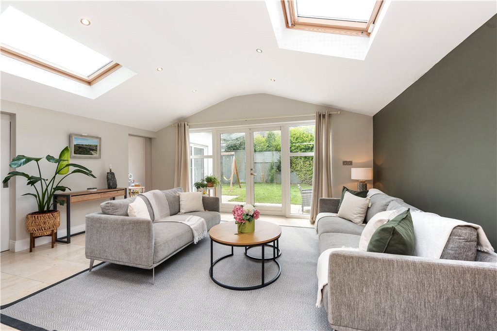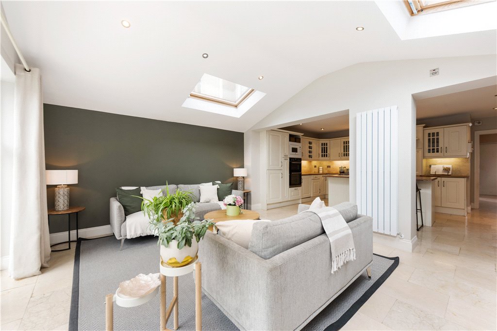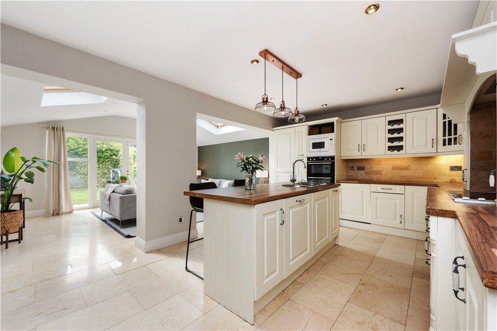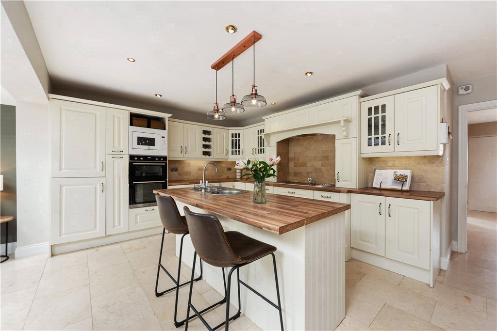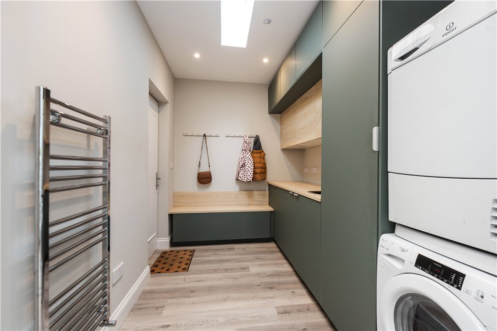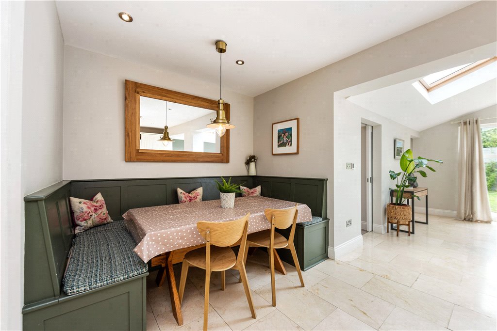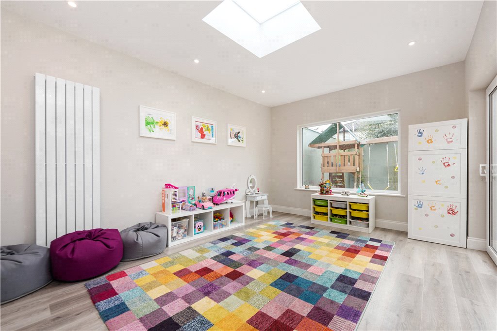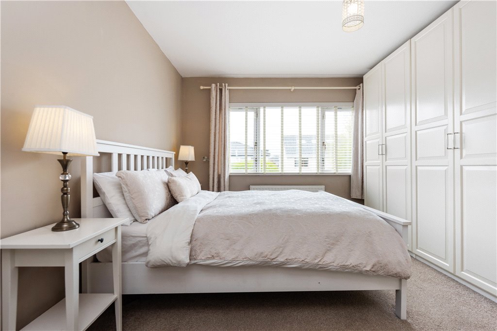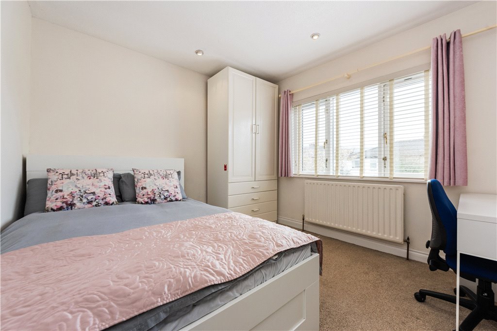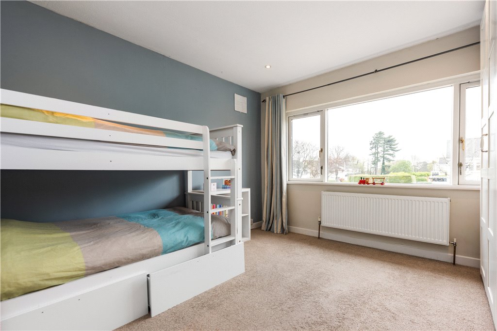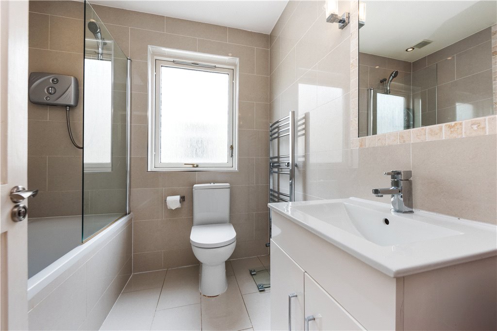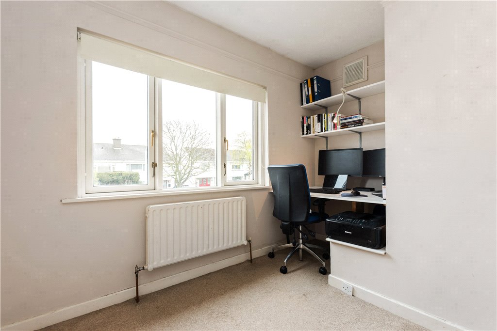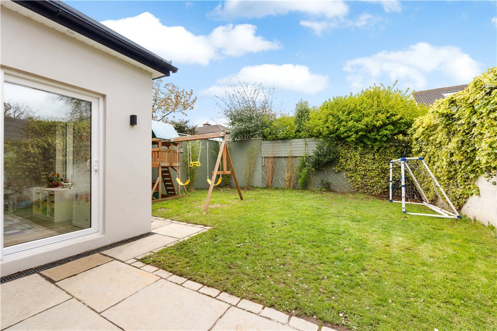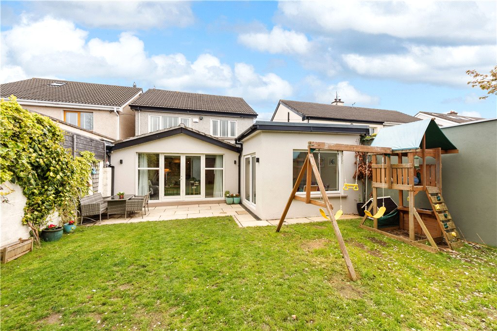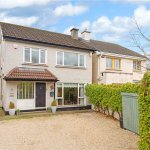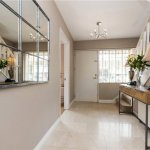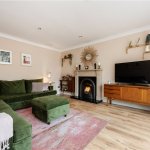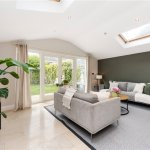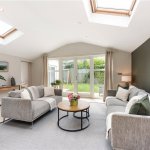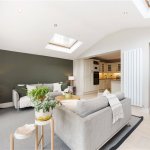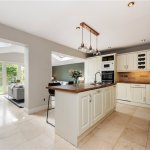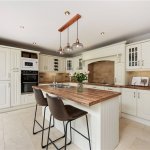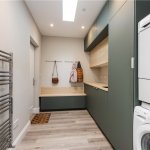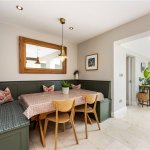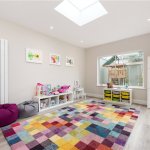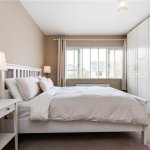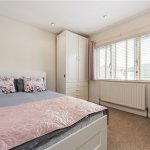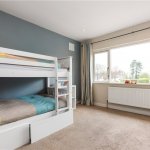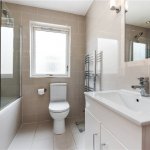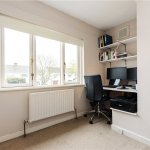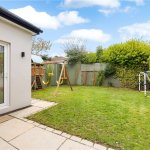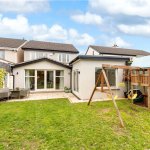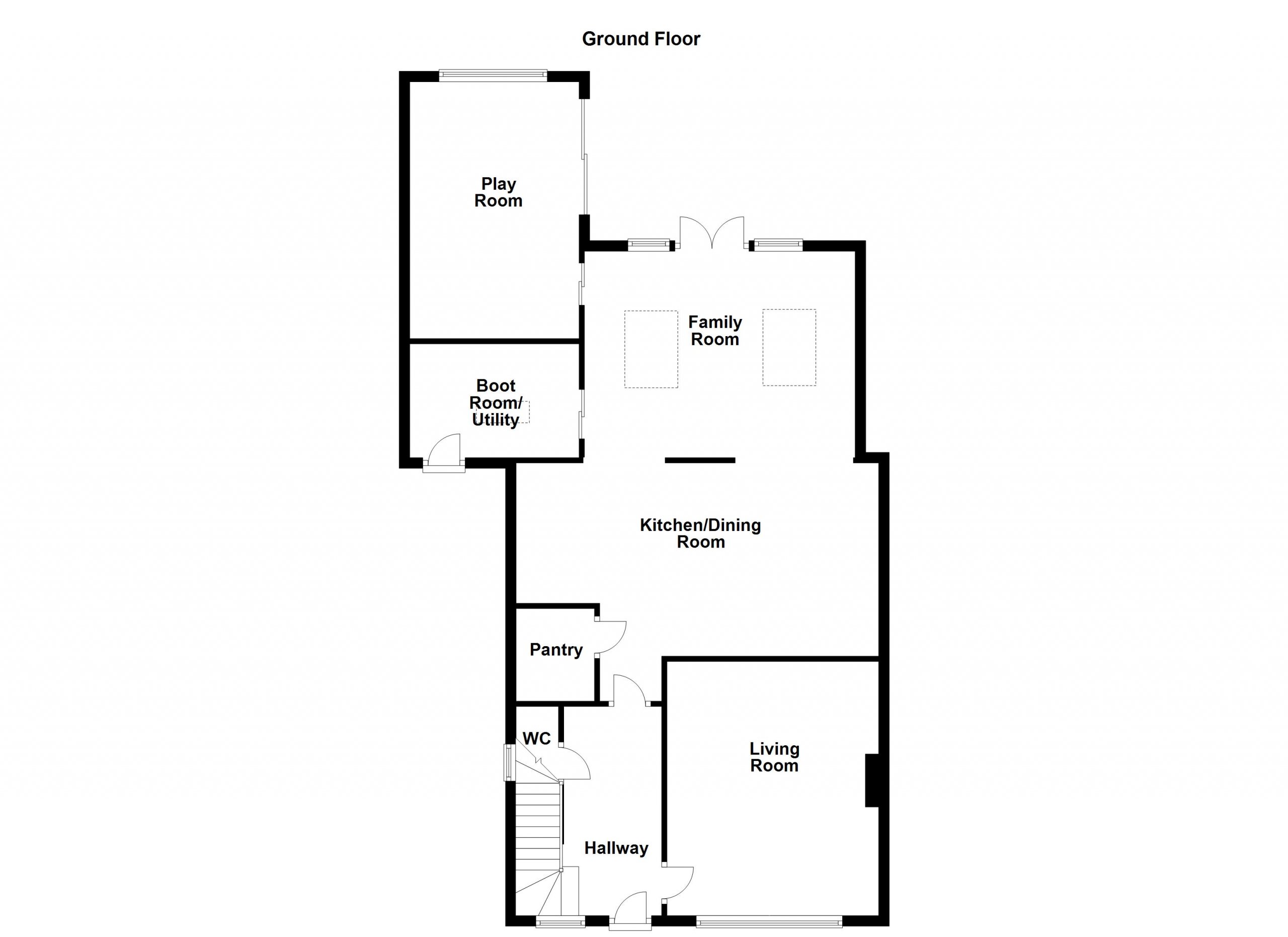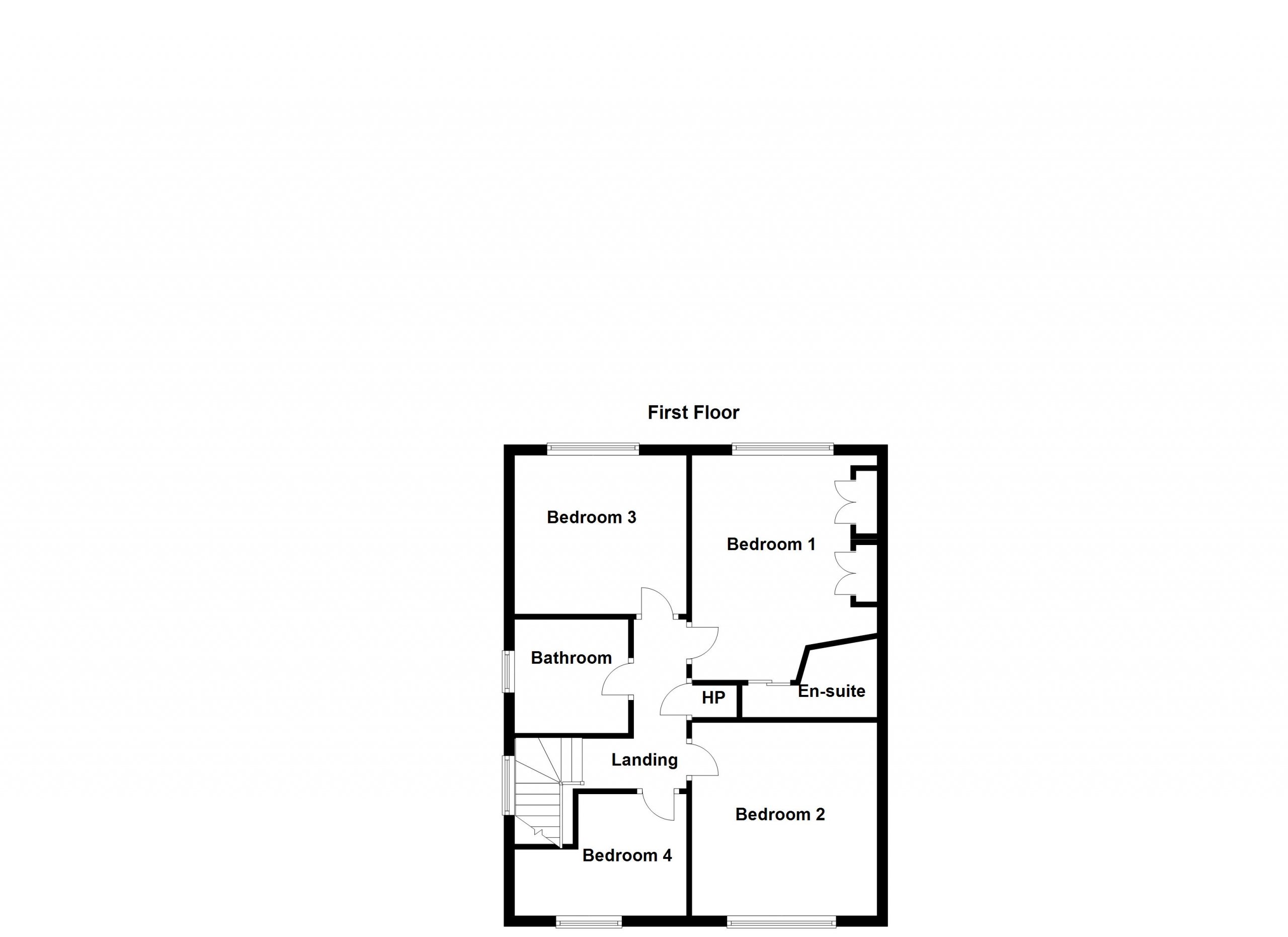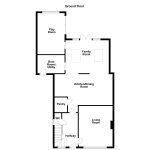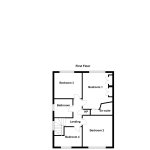2 Clonard Park Dundrum Dublin 16
Overview
Is this the property for you?

Detached

4 Bedrooms

3 Bathrooms

162 sqm
An attractive detached family home which has been updated, modernised and extended to the highest specification throughout now providing a substantial contemporary home which further benefits form an enviable sunny south-west facing garden to the rear.
2 Clonard park is approached by a gravel drive providing excellent off-street parking bordered by mature hedging, a wide side provides access to a recently constructed boot room/utility room.
An attractive detached family home which has been updated, modernised and extended to the highest specification throughout now providing a substantial contemporary home which further benefits form an enviable sunny south-west facing garden to the rear.
2 Clonard park is approached by a gravel drive providing excellent off-street parking bordered by mature hedging, a wide side provides access to a recently constructed boot room/utility room. Internally the accommodation briefly comprises of a welcoming reception hall with guest w.c, opening into a bright living room with picture window overlooking the front. To the rear an extension provides the ultimate in contemporary living. This open plan Kitchen/Breakfast/Family room overlooks and opens into the enviable sunny south-west facing rear garden. Off this room sliding pocket doors open into a playroom and spacious utility/boot room with access to side. The contemporary Kitchen Breakfast room has an island unit with breakfast bar seating, a separate pantry and bespoke banquet bench seating. This room open into a bright a family room with vaulted ceiling, recessed lighting and two Velux windows and glazed panel doors with floor to ceiling windows either side flooding the room with natural light. From here a sliding pocket door opens into a playroom with roof light and large picture window. A spacious utility room/boot room with contemporary fitted units and clever bench seating with shoe storage below and cloak hanging above. This room is plumbed for washing machine and dryer. At first floor level there are four well-proportioned bedrooms with the main bedroom availing of an ensuite shower room with feature curved wall. A recently upgraded family bathroom completes the internal accommodation. The garden to the rear is a particular feature of this home with its beautiful south westerly aspect providing sunlight throughout the day. The garden is laid out in lawn with Indian sandstone patio ideal for barbeques and al-fresco dining. It measures approximately 11m (33ft) in length.
Clonad Park is Ideally situated in one of the most sought-after locations in South Dublin with Dundrum Town Centre and the LUAS at both Balally and Kilmacud within a short walking distance. There are a wide variety of well-established schools, both primary and secondary within close proximity to include Saint Olaf’s National School, Wesley College and St. Tiernans within a ten-minute walk of the property. There are numerous sports and recreational facilities nearby, including Ballawley Park on your doorstep, Airfield House, Fernhill Park and Gardens, Meadowbrook swimming pool, Marlay Park, and The Grange Golf Club. The area is well serviced by numerous bus routes to and from the city centre, and the M50 and all main arterial routes are easily accessed.
BER: C3
BER No. 100563782
Energy Performance Indicator: 209.36 kWh/m²/yr
- Reception Hall (4.10m x 2.70m )with tiled floor. Door to:
- Guest WC with wc, wash hand basin set into unit with storage below, window to side, door to understairs storage, recessed lighting.
- Living Room (5.00m x 4.00m )with ceiling coving, recessed lighting, timber floor, feature marble fireplace with marble inset and hearth, large picture window overlooking the front.
- Kitchen/Breakfast Room (6.90m x 4.50m )with range of wall and floor units, tiled splashbacks, five ring electric Miele hob with extractor over, double Electrolux oven, integrated dishwasher, integrated fridge, integrated undercounter freezer, island unit with breakfast bar seating with sink set in, recessed lighting, door to pantry with shelving, climote control for heating, Sime Eco Comfort gas boiler, bespoke fitted banquet seating with storage below. Opens to:
- Family Room (5.10m x 4.10m )with vaulted ceiling, recessed lighting, two Velux windows one of which is electric, underfloor heating, two glazed panel doors with floor to ceiling windows either side opening to the rear garden. Sliding pocket door opens into:
- Utility Room/Boot Room (3.20m x 2.20m )with door to side, fitted matt finished units, bench seating with shoe storage below, heated towel rail, plumbed for washing machine and dryer, sink unit, excellent storage and shelving, cloak hanging area, recessed lighting and roof light:
- Playroom (4.90m x 3.40m )with large picture window to rear, sliding patio door to side, roof light, recessed lighting.
- Landing window to side, recessed lighting, hatch to attic, door to shelved hot press with timed dual immersion system and shelving.
- Bedroom 1 (Front) (3.40m x 2.40m )with fitted desk and shelving, picture rail window overlooking the front.
- Bedroom 2 (Front) (3.70m x 3.50m )with recessed lighting, picture window overlooking the front.
- Main Bedroom (Rear) (4.20m x 3.60m )with a range of fitted wardrobes, door to:
- Ensuite with fully tiled walls and floor, sink set into unit with storage below, fitted mirror, recessed lighting, heated towel rail, wc, shower with a Aqualisa shower.
- Bedroom 4 (Rear) (3.40m x 3.10m )with recessed lighting and window to rear
- Family Bathroom with fully tiled walls and floor, wash hand basin set into unit with storage below, bath with shower attachment over, recessed and tiled illuminated shelving, wc, heated towel rail, window to side.
The property is approached by a gravel drive providing excellent off street parking all bordered by mature hedging. A wide side leads to separate entrance through a boot room, The garden to the rear is a particular feature of this home with it's enviable sunny south westerly aspect. It is laid out with Indian sandstone patio and level lawn with walled boundary measuring approx. 11 metres 33 feet in length
The neighbourhood
The neighbourhood
Multiple retailers and brands
Archaeological finds from as far back as the 6th century have been discovered in the bustling village of Dundrum, now known for its modern shopping centre, Luas line and array of popular restaurants, boutiques and pubs. The area continues to be a prime location for both family-orientated house buyers and young professionals looking for an urban village feel, conveniently situated on multiple public transport routes.
Archaeological finds from as far back as the 6th century have been discovered in the bustling village of Dundrum, now known for its modern shopping centre, Luas line and array of popular restaurants, boutiques and pubs. The area continues to be a prime location for both family-orientated house buyers and young professionals looking for an urban village feel, conveniently situated on multiple public transport routes.
This friendly village has a strong sense of community. The village itself is ever busy with a wide selection of cafes, banks, doctors, hairdressers, beauticians, pharmacies and much more. Dundrum Shopping Centre is one of Europe’s largest shopping centres, housing world-famous brands, cafes, restaurants and a cinema. Dundrum’s lifestyle offering is constantly expanding, with even more exciting dining experiences on the horizon at the soon-to-open Pembroke Square beside the shopping centre.
In addition to its urban centre, Dundrum is a popular area for families looking to find their forever home. The surrounding area offers a host of premier schools including Saint Olaf’s National School, Mount Anville Primary and Secondary schools, Wesley College, St Attracta’s and Scoil Naithi national schools.
Airfield Estate is Dundrum’s biggest hidden gem. With a similar feel to Avoca, Airfield Estate is a horticulture and food mecca to be enjoyed by all ages. An urban farm, founded by the flamboyant Overend sisters in 1974 spans over 38 acres of fields, gardens, museum, vintage cars, private function rooms and the highly popular Overend’s Restaurant.
Lisney services for buyers
When you’re
buying a property, there’s so much more involved than cold, hard figures. Of course you can trust us to be on top of the numbers, but we also offer a full range of services to make sure the buying process runs smoothly for you. If you need any advice or help in the
Irish residential or
commercial market, we’ll have a team at your service in no time.
 Detached
Detached  4 Bedrooms
4 Bedrooms  3 Bathrooms
3 Bathrooms  162 sqm
162 sqm 















