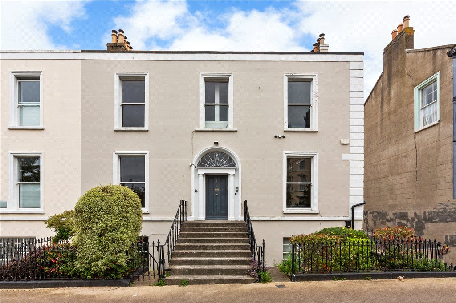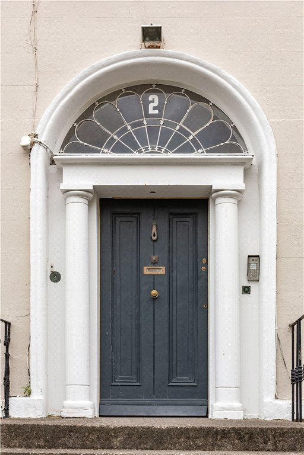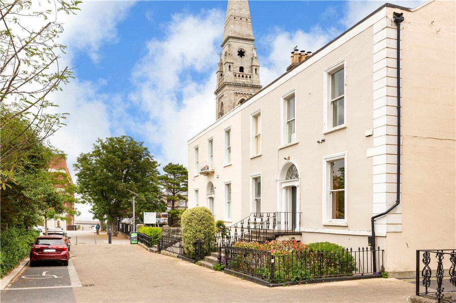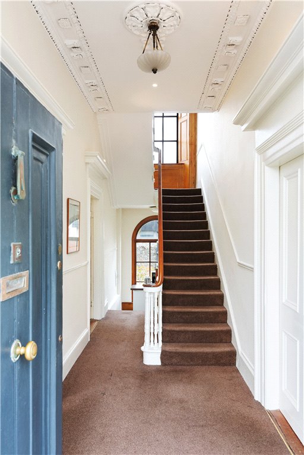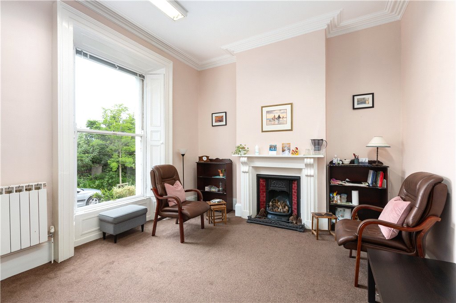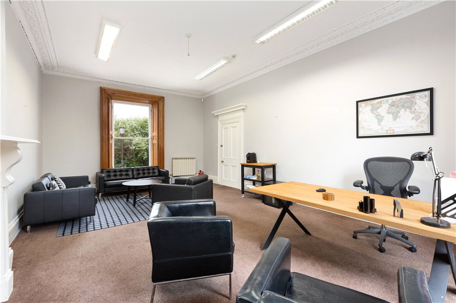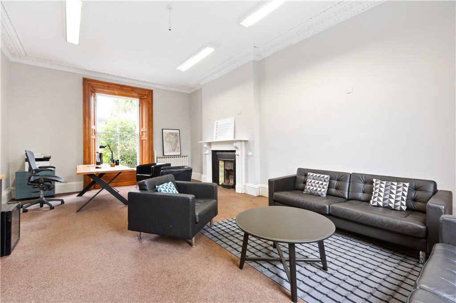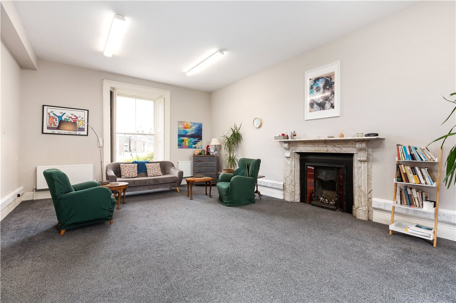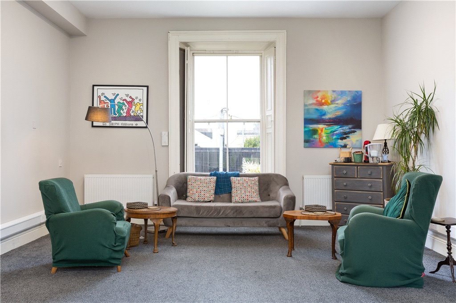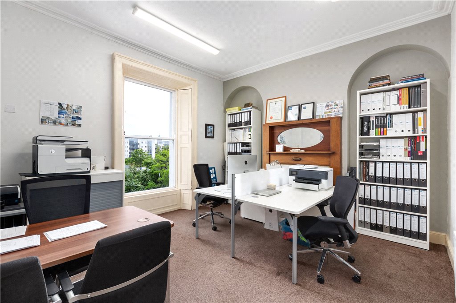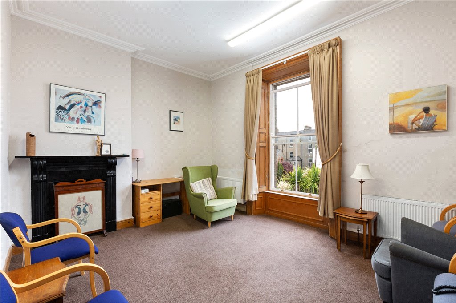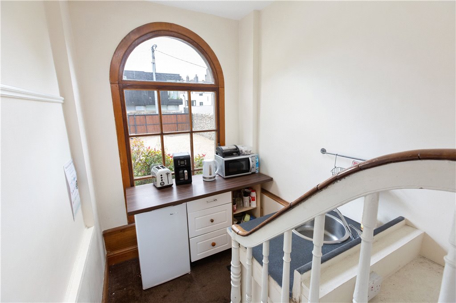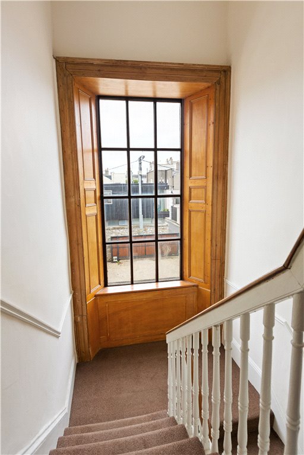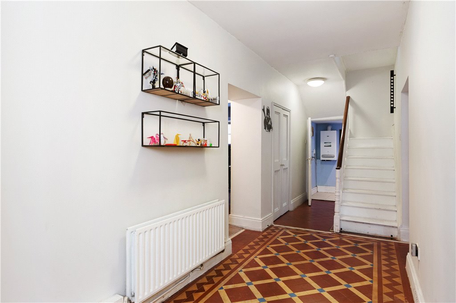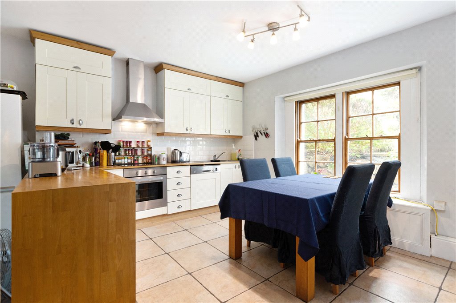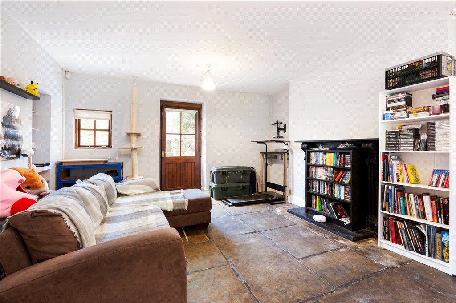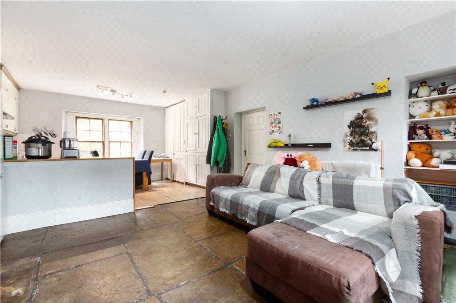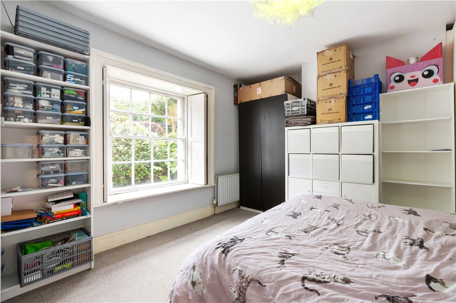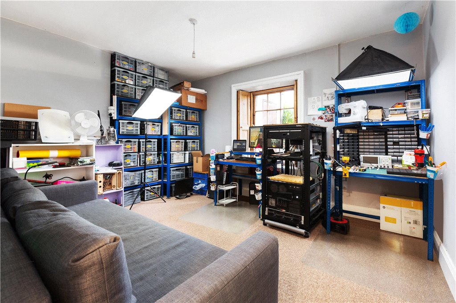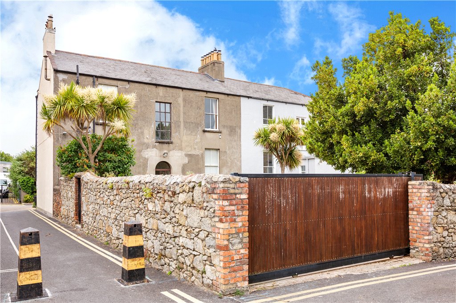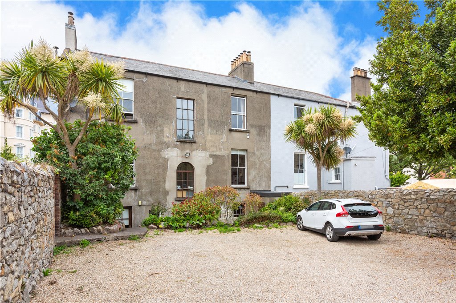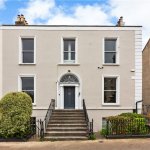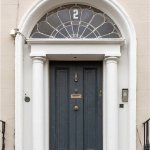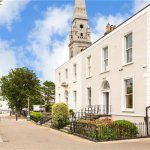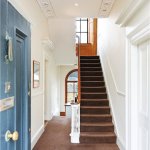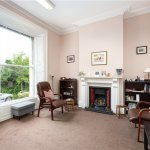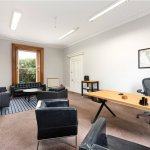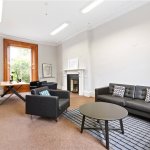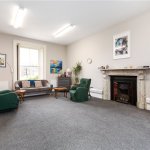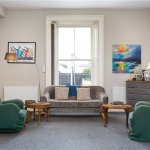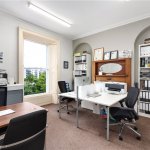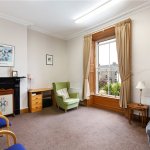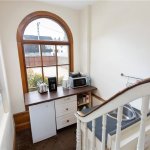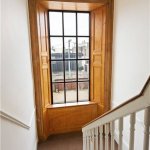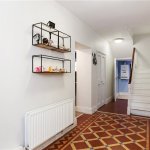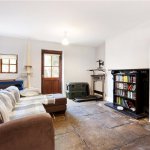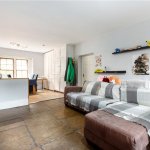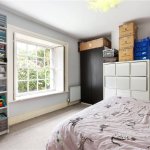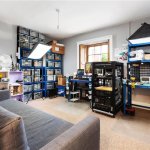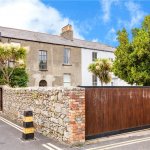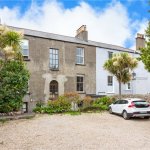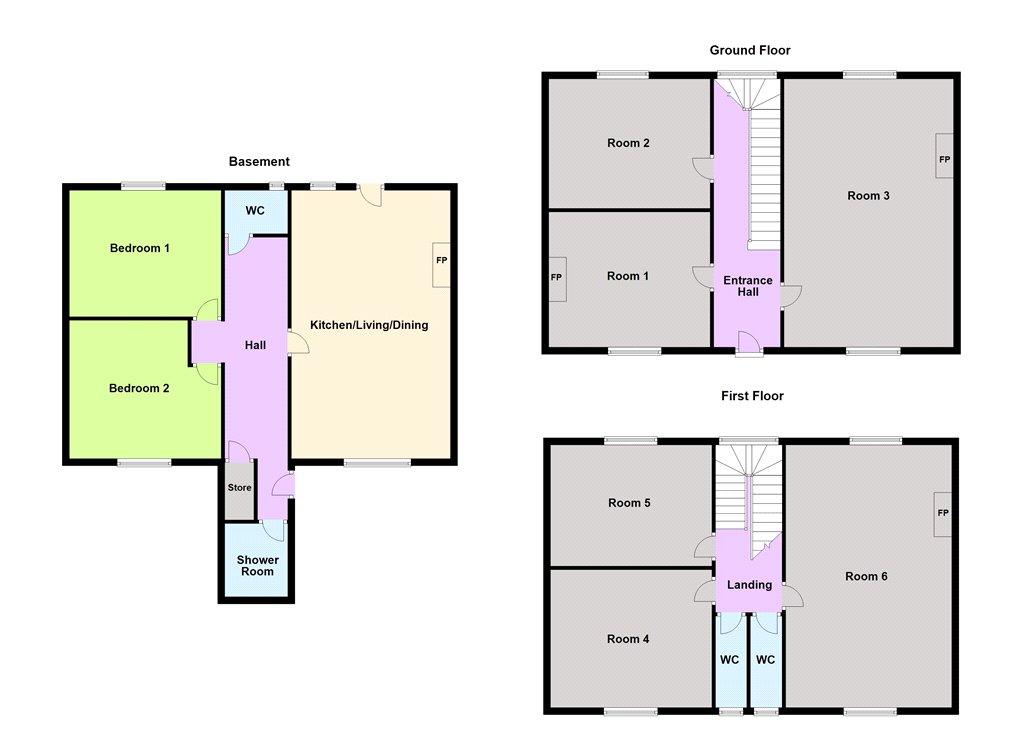Sold
2 Haigh Terrace Dun Laoghaire,
Dun Laoghaire, A96 P9V2
Asking price
€1,350,000
Overview
Is this the property for you?
 Semi Detached
Semi Detached  5 Bedrooms
5 Bedrooms  3 Bathrooms
3 Bathrooms  250 sqm
250 sqm A striking double fronted period home on this quiet road tucked away off Dun Laoghaire’s main street, 2 Haigh Terrace boasts impressive accommodation that has been immaculately kept and upgraded in this prime location. Having been upgraded in recent years, the property requires little work to create a fabulous family home in the heart of Dun Laoghaire.
Property details
BER:
Accommodation
- Entrance Hall (7.90m x 1.90m )with window overlooking the rear garden at the return, kitchenette with single bowl stainless steel sink, space for undercounter fridge, drawer units and storage, and potential to open up the original staircase leading down to garden level
- Room 1 (4.60m x 3.80m )to the front left with sliding sash window, original timber shutters, cornice work, and open fire with cast iron fireplace and tiled inset
- Room 2 (4.50m x 3.60m )to the rear left with sliding sash window, original timber shutters and cornice work
- Room 3 (7.60m x 4.80m )to the right with dual aspect sliding sash windows to the front and rear, original timber shutters, cornice work, and fireplace
- First Floor Return with large feature timber window overlooking the rear
- First Floor Landing with access to attic
- Room 4 (4.60m x 4.00m )to the front left with sliding sash window with sea views, original timber shutters, and timber fireplace with tiled inset
- Room 5 (4.50m x 3.50m )to the rear left with sliding sash window, original timber shutters in place and fireplace
- Room 6 (7.40m x 4.70m )to the right, dual aspect with feature sliding sash windows to the front and rear, original timber shutters, original marble fireplace with cast iron inset and Stira access to the attic
- W.C. 1 with w.c., wash hand basin, tiled splashback and tiled floor
- W.C. 2 with w.c., wash hand basin, tiled splashback and tiled floor
- Garden Level Apartment with security alarm system and telephone intercom access
- Entrance Hall (8.00m x 1.80m )with step down, tiled floor, original stairs leading up to the main house, shelved storage, understairs storage and Siemens heating controls
- Shower Room (2.10m x 1.80m )with tiled floor, part tiled walls, step in shower & w.c.
- Guest W.C. with window to the rear, tiled floor, w.c., wash hand basin and Vokera gas boiler
- Kitchen/Living/Dining Room (7.60m x 4.50m )with part flag and part tiled floor, windows overlooking the front, window and door to the rear garden, a range of wall and floor presses and drawers, space for undercounter fridge, space for undercounter freezer, stainless steel integrated oven with four ring Bosch induction hob over, integrated Bosch dishwasher, one and a half bowl stainless steel sink and stainless steel extractor fan
- Bedroom 1 (4.50m x 3.90m )with sliding sash window overlooking the front
- Bedroom 2 (3.90m x 3.60m )with sliding sash window overlooking the rear garden and original timber shutters in place

















