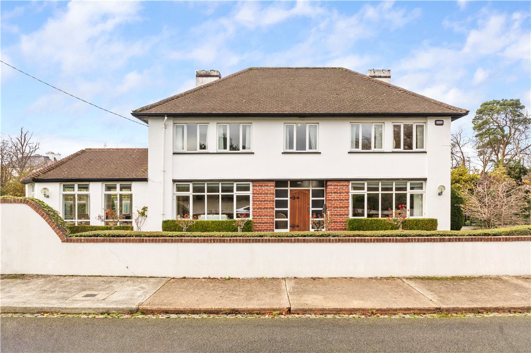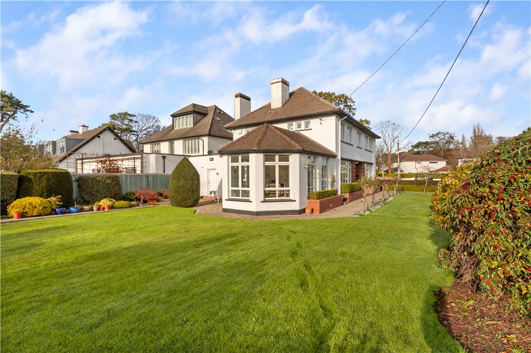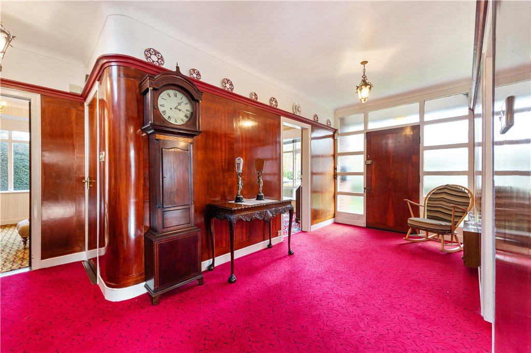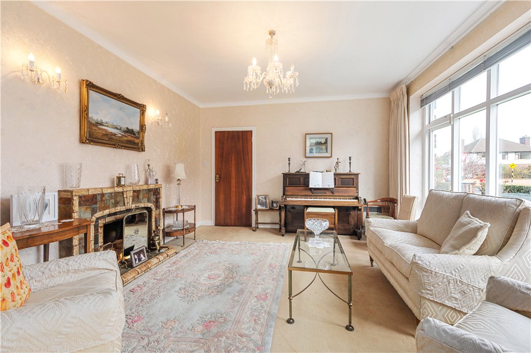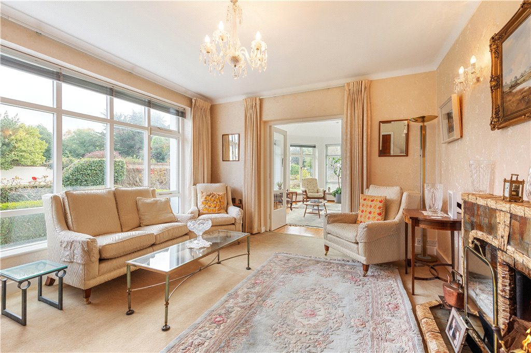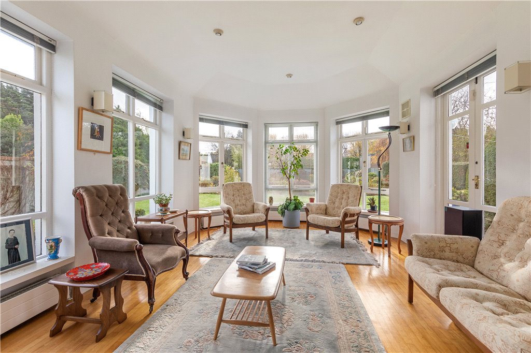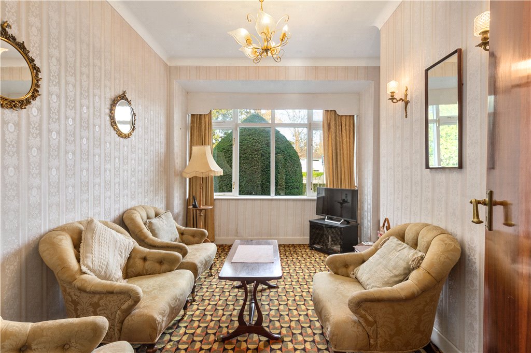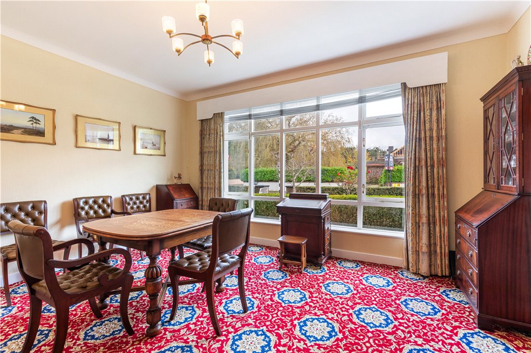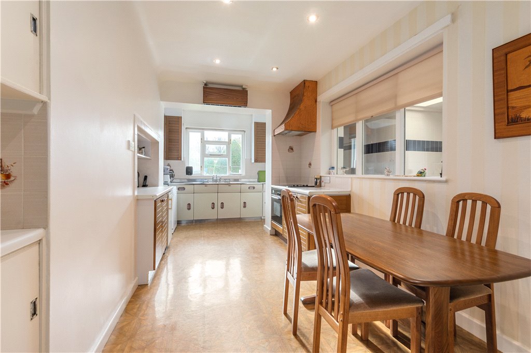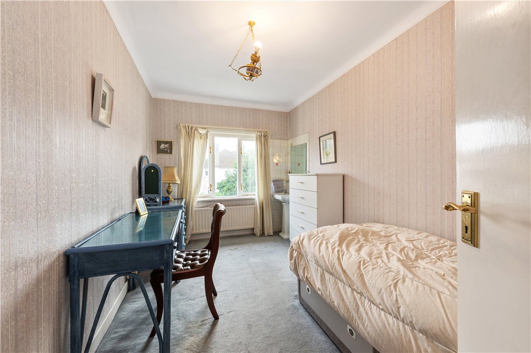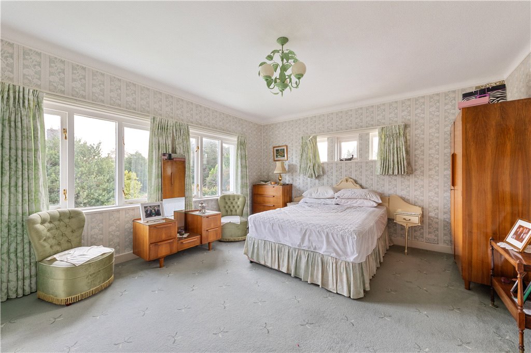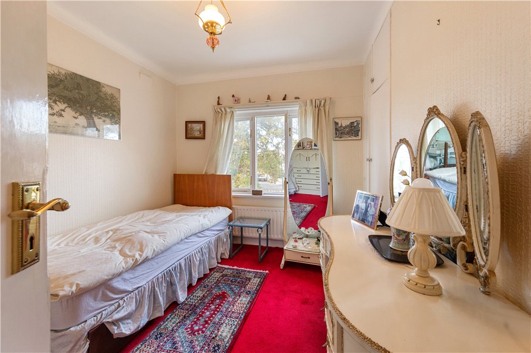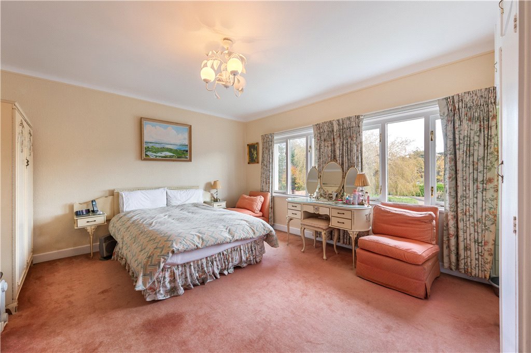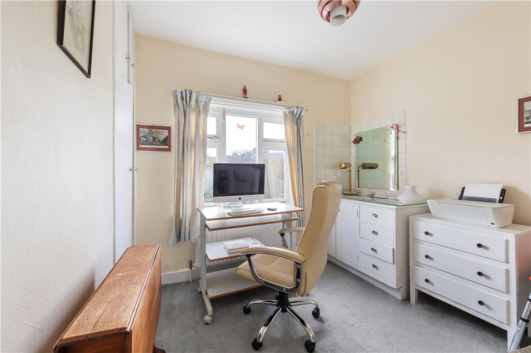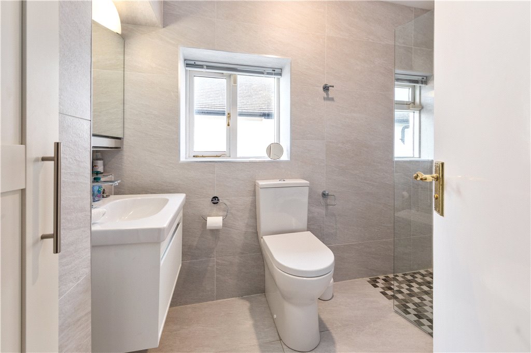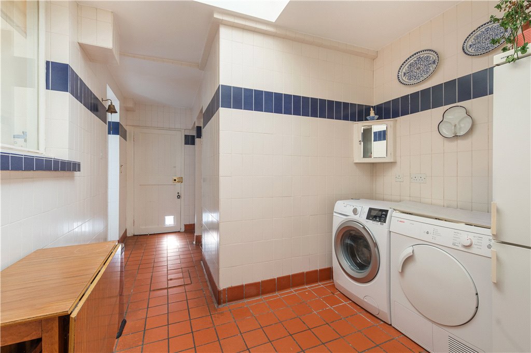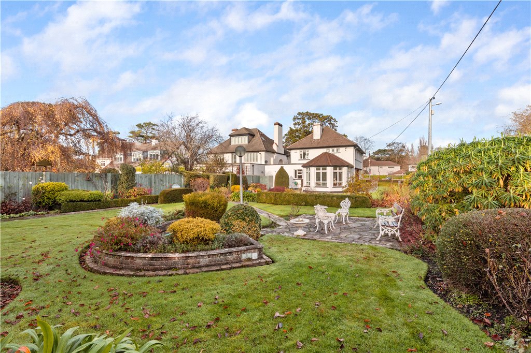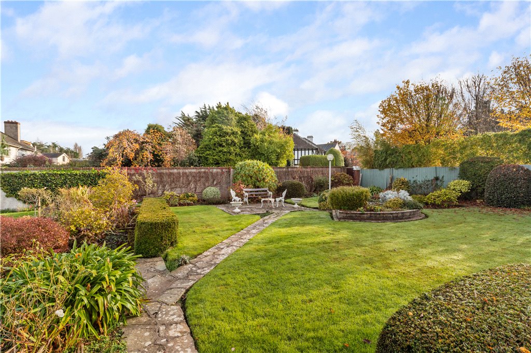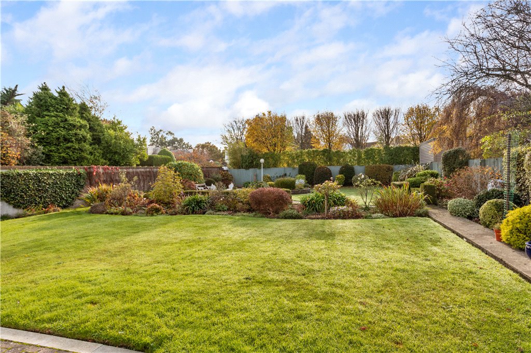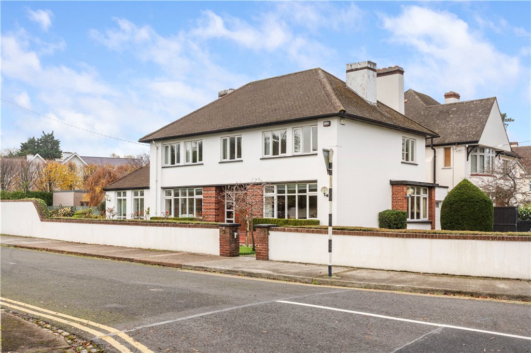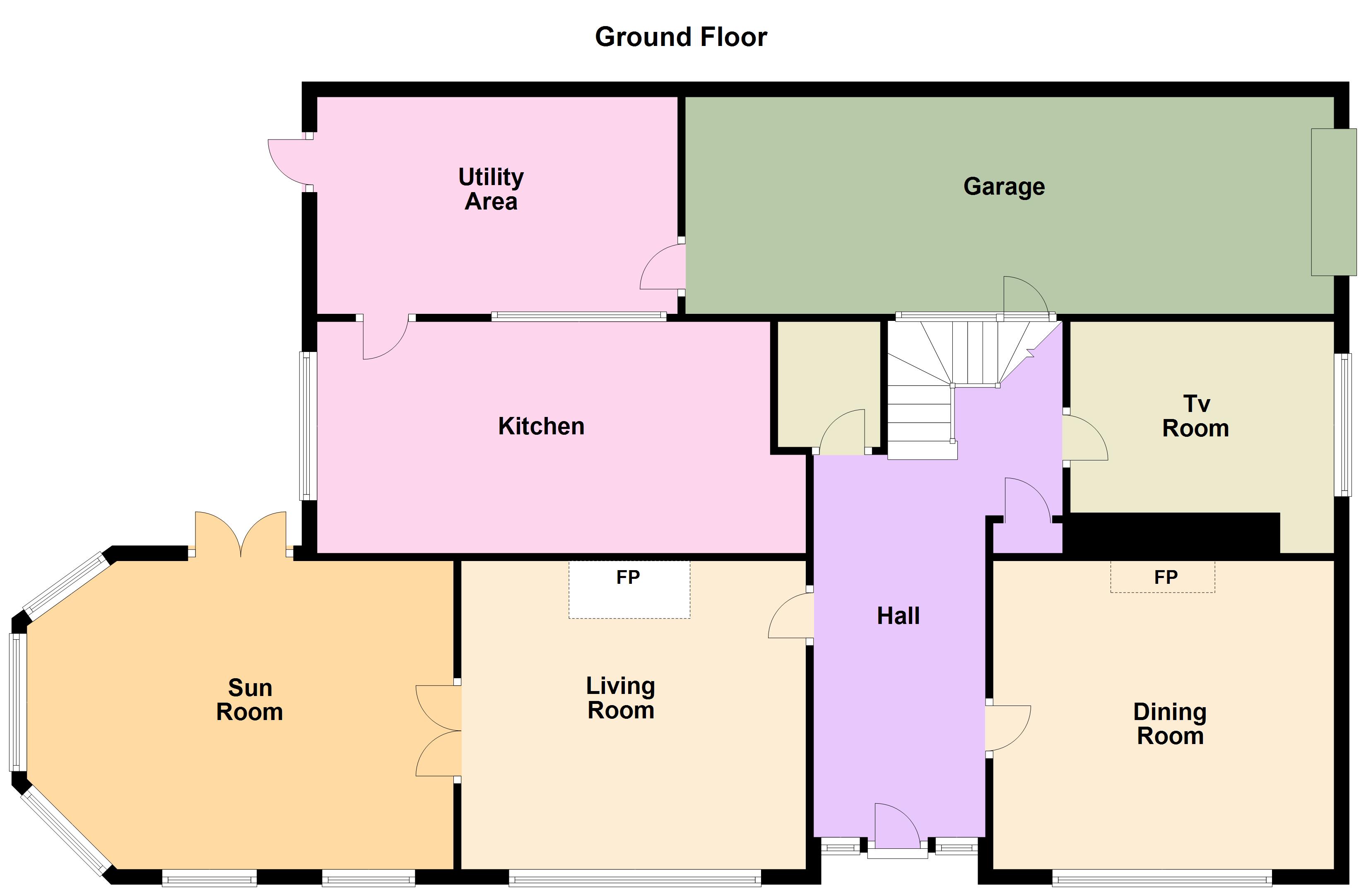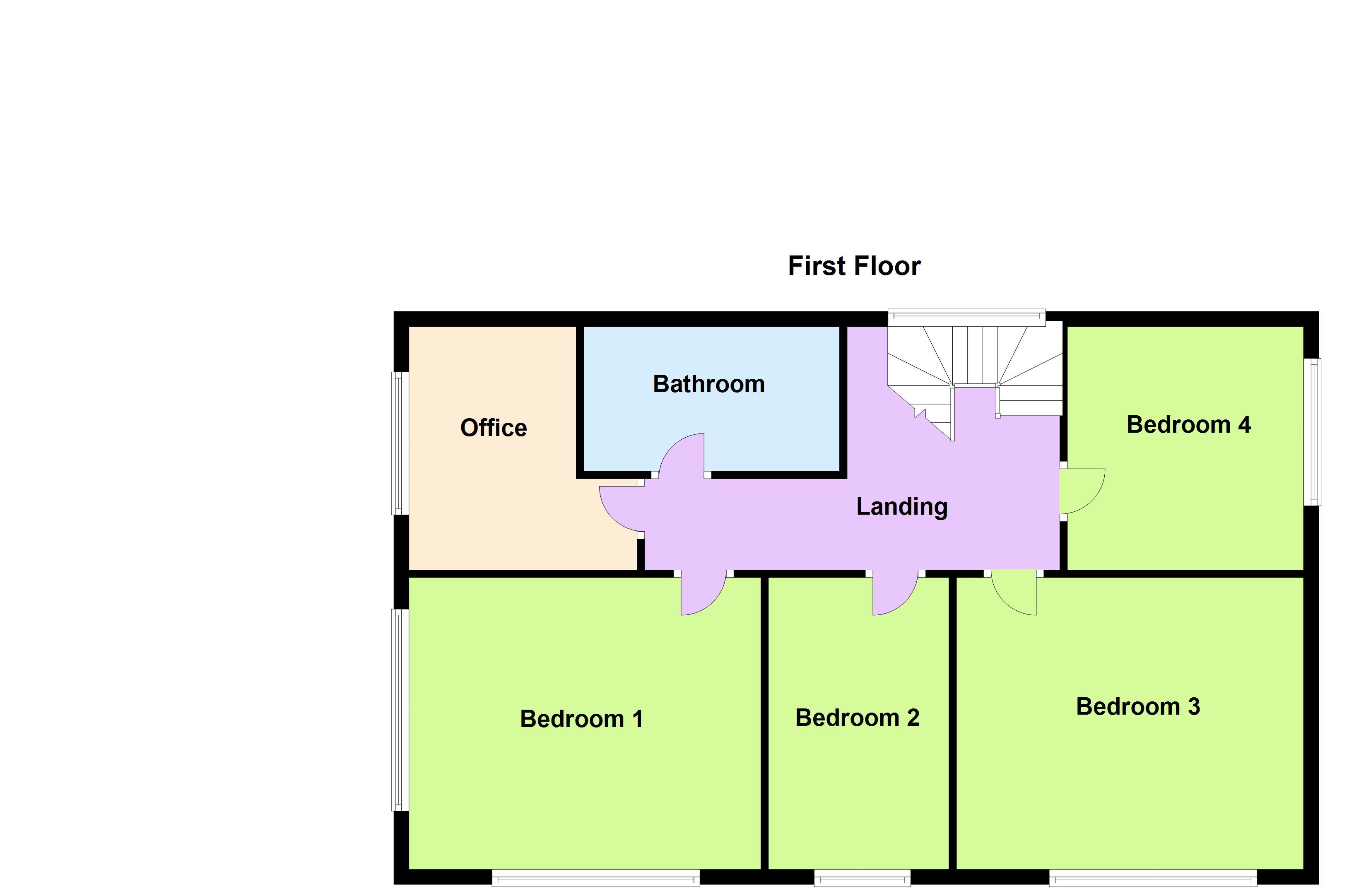For Sale
Murieston, 21 Green Park,
Sandycove, D14 T928
Asking price
€1,895,000
Overview
Is this the property for you?
 Detached
Detached  5 Bedrooms
5 Bedrooms  2 Bathrooms
2 Bathrooms  238 sqm
238 sqm A remarkable detached family home, ideally situated in this highly sought-after mature residential road in Rathgar, Dublin 14. 21 Green Park is a true gem in Rathgar, offering everything a growing family could wish for, with its excellent location, expansive accommodation and stunning gardens.
This fine elegant family home boasts a generous layout with accommodation laid out over two floors extending to approximately 238sqm (2561 sqft).
Property details

BER: D1
Accommodation
- Paved Porch With step up to front door.
- Entrance Hall (6.80m x 2.30m )handcrafted wood panelling with curved wall, alarm panel, cloakroom storage, and door into the drawing room.
- Guest WC (1.60m x 1.20m )tiled walls, wc, wash hand basin, recessed shelving, and spotlights.
- Living Room (4.50m x 4.10m )tiled open fireplace with wall lights above, floor to ceiling picture window, double doors that lead into the
- Sunroom (5.50m x 3.80m )French patio doors that open onto the patio area, surround large picture windows overlooking the back and side garden, wood floor, spotlights, wall lights, radiators.
- TV Room (3.70m x 2.90m )large picture window to the front, wall lights.
- Dining Room (4.50m x 3.90m )tiled fireplace, large picture window facing south flooded with natural light overlooking the side garden, wall lights either side of the fireplace.
- Kitchen (6.50m x 2.80m )excellent range of kitchen cupboards and units, Siemens hob, de Dietrich oven, undercounter fridge, plumbed for dishwasher, two stainless steel sinks, window to rear, door leading out to the side passage.
- Utility Space plumbed for washing machine and dryer, rooflight, fully tiled floor and ceiling. Access to two storage outhouses
- Garage Area (8.80m x 2.50m )currently in use for storage. Houses the gas boiler, shelving, door to front. Offering obvious potential to further extend.
- Landing with access hatch to attic for storage.
- Bedroom 1 (4.60m x 4.00m )two picture windows, fireplace, built in wardrobes, plumbed for sink unit.
- Bedroom 2 (4.00m x 3.90m )window to side, plumbed for sink.
- Bedroom 3 (4.60m x 4.20m )large picture window, fireplace, plumbed for sink, built in wardrobe.
- Bedroom 4 (3.00m x 2.70m )large picture window to the rear, plumbed for sink, built in wardrobes.
- Bedroom 5 (3.10m x 2.70m )plumbed for sink and built in storage.
- Bathroom (2.80m x 2.00m )recently renovated, spotlights, wc, wash hand basin, pumped walk-in shower unit, two windows to side, recessed mirror, shelving, heated towel rail, spotlights.















