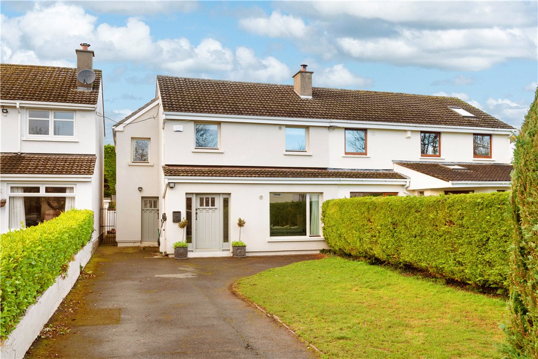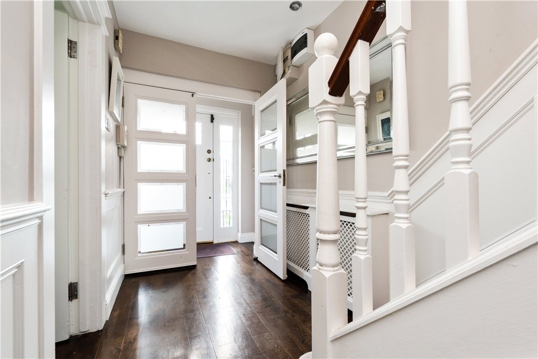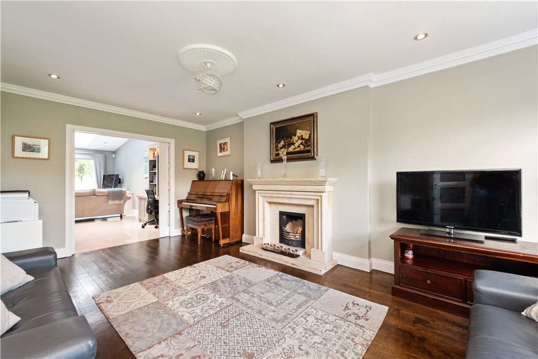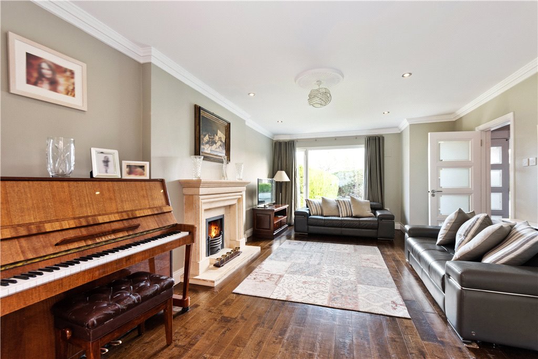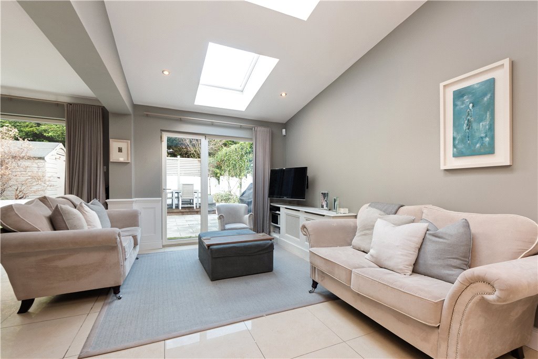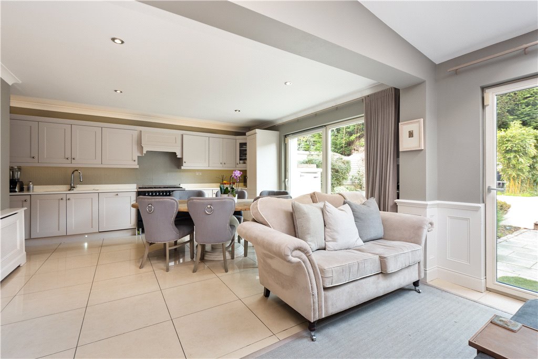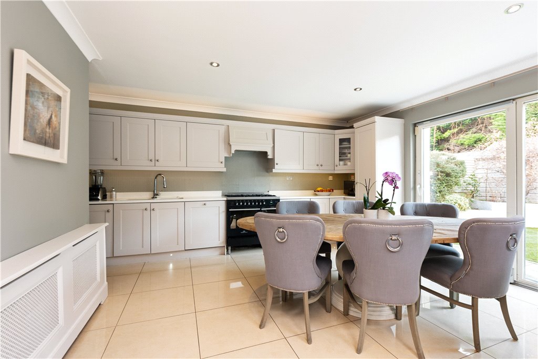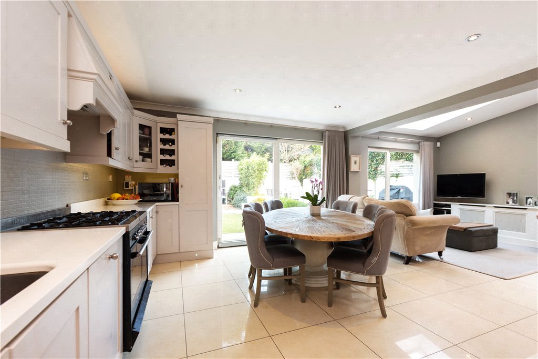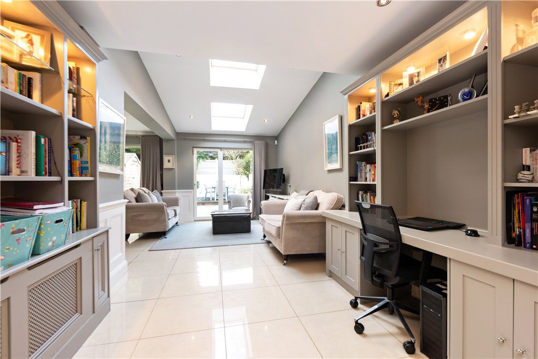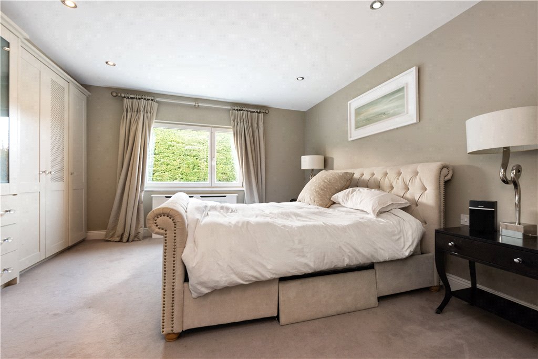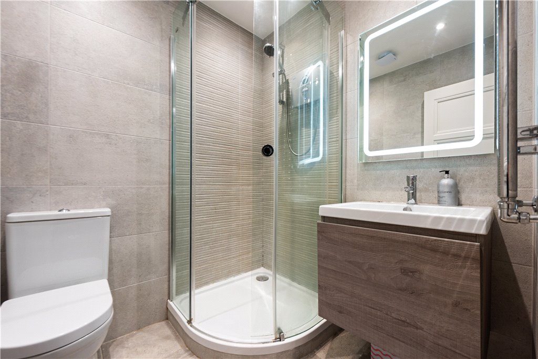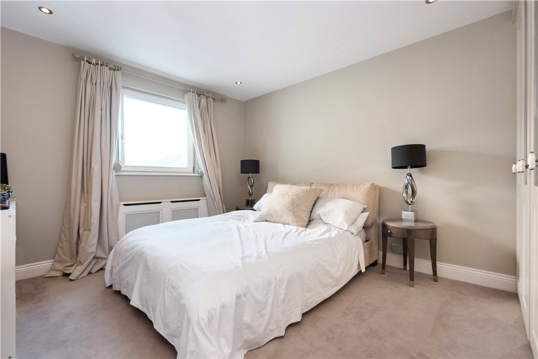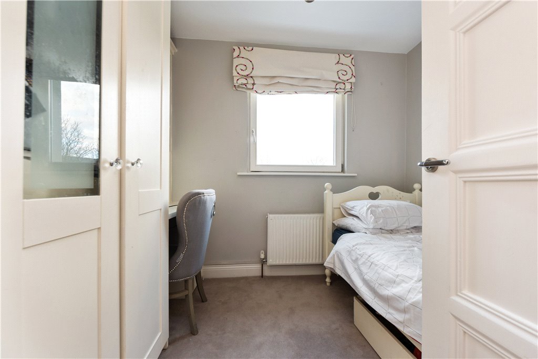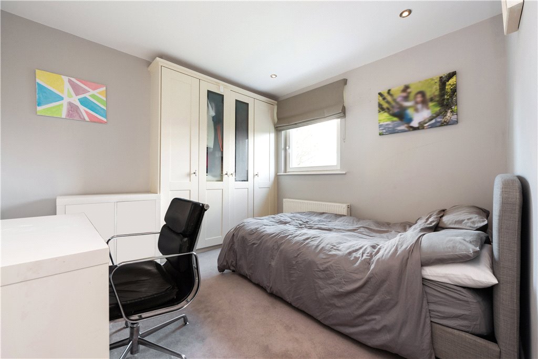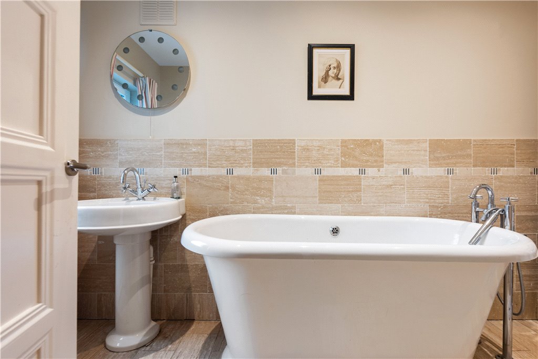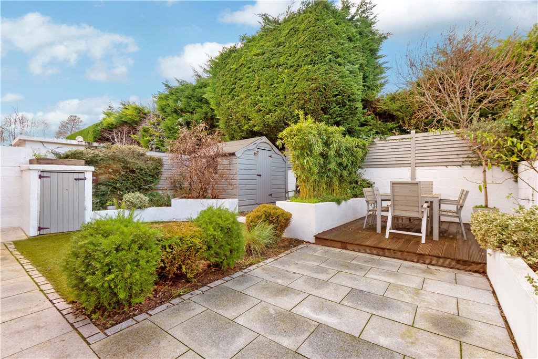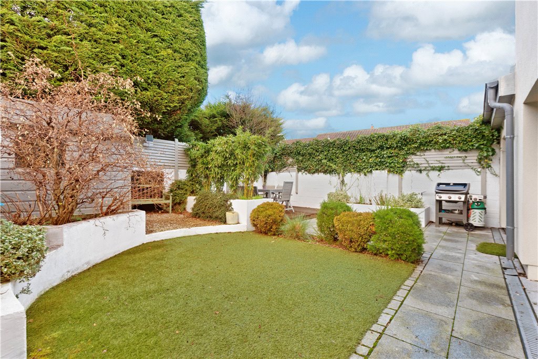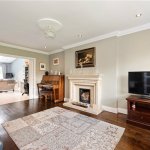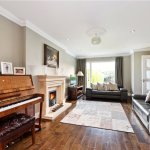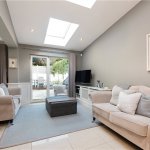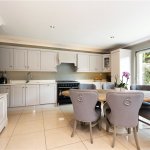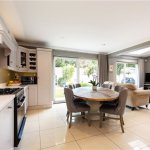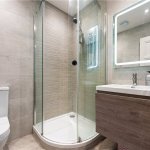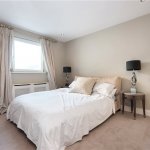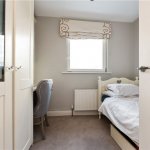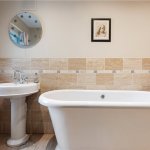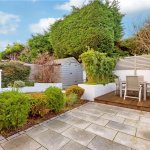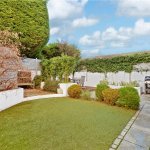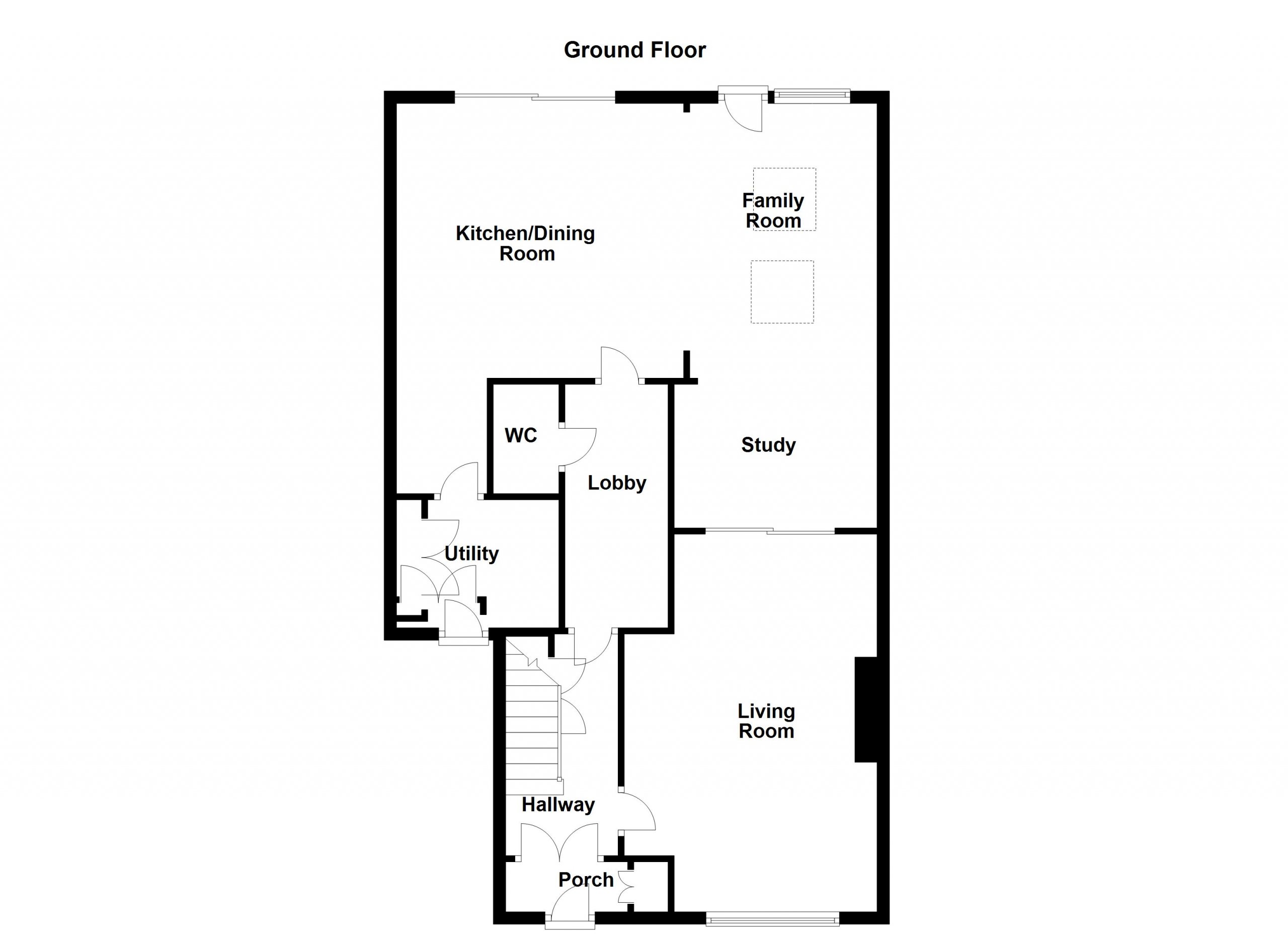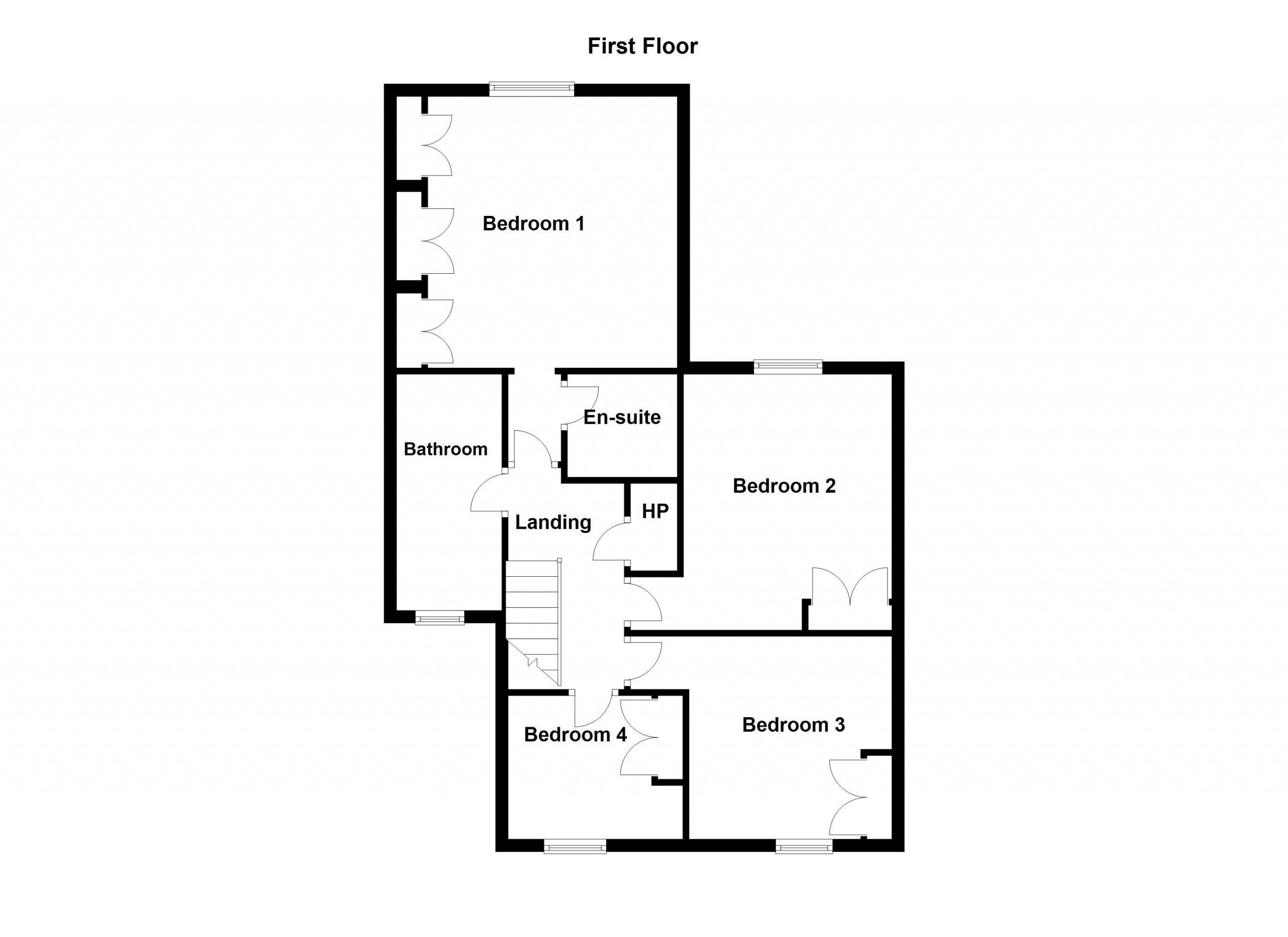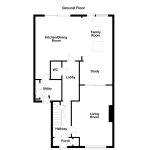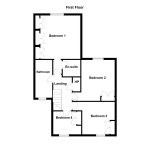25 Grange Wood Rathfarnham Dublin 16
Overview
Is this the property for you?

Semi Detached

4 Bedrooms

3 Bathrooms

164 sqm
25 Grange Wood represents an outstanding opportunity to acquire a truly superb modern B-3 Rated four-bedroom family residence situated in this highly-regarded and convenient location in the heart of Rathfarnham only a stone’s throw away from Marley Park. This delightful property is perfectly presented throughout having been lovingly extended and upgraded by the current owners.
25 Grange Wood represents an outstanding opportunity to acquire a truly superb modern B-3 Rated four-bedroom family residence situated in this highly-regarded and convenient location in the heart of Rathfarnham only a stone’s throw away from Marley Park. This delightful property is perfectly presented throughout having been lovingly extended and upgraded by the current owners.
This beautiful family home offers bright, well-proportioned accommodation extending to approx. 164sqm (1,765sqft) briefly comprising of an entrance porch complete with storage, a welcoming entrance hall with Guest W.C., a wonderful family room with a picture window overlooking the front and opening through to an office/ study area which in turns leads to the magnificent open-plan kitchen/ living/ dining area from which the rear garden is accessible as well as a wonderful utility room providing access to the front and side via a separate door. Upstairs there is a superb family bathroom complete with pedestal bath and four excellent bedrooms, including generous master benefiting from a stylish en suite. The owners have received planning approval to extend the property to more than 186sqm (2,000sqft), to include a bootroom on the ground floor and the extending of a bedroom to a large double.
To the front, No. 25 is approached by a magnificent private garden bordered by mature hedgerow with a large drive providing ample off-street parking. Pedestrian side access leads through to the rear garden which again benefits from a feeling of privacy while enjoying a layout to include a patio area directly to the rear of the house, a raised deck, central flower bed with mature shrubs, plants and bamboo, an artificial lawn and also a storage shed.
Grange Wood is a highly sought after mature residential development situated on the doorstep of Marlay Park and located approximately 8km from Dublin City Centre. The area boasts a number of excellent primary and secondary schools while the wonderful parklands of Marlay Park and St. Enda’s Park are all a short distance away, as are the Dublin Mountains. There are an array of shopping facilities at Marley, Dundrum, Rathfarnham and Ballinteer shopping centres. The locality also benefits from a number of regular Dublin Bus services to both the city centre and to UCD/Citywest, the LUAS at both Dundrum and Balally are within walking distance and the nearby M50 provides ease of access to Dublin and surrounding counties.
BER: B3
BER No. 103425716
- Entrance Porch (1.95m x 1.00m )with door to cloakroom area and double doors opening to:
- Entrance Hall (4.15m x 1.75m )with oak flooring, recessed lighting, understairs storage area, staircase to upper floor and attractive wainscotting. Door to:
- Inner Hallway (3.85m x 1.55m )with door to:
- Guest W.C. (1.55m x 1.00m )with W.C., W.H.B.
- Living Room (6.15m x 4.35m )with magnificent stone marble fireplace with matching hearth and surround. Feature coving, recessed lighting, double sliding pocket doors opening to:
- Family Area/Study (3.15m x 3.00m )with built-in shelving, built-in home office unit with storage cupboard and shelving to side. Opening to:
- Kitchen/Dining/Family Area (7.55m x 4.45m )
- Family Area with door opening to west facing rear garden, built-in entertainment unit with shelving, radiator cover, two large Velux roof light windows overheard. Opening to:
- Dining Area with sliding door opening to rear garden with marble tiled floor. Opening to:
- Kitchen Area with beautiful hand painted traditional style kitchen with numerous cupboards, wall units, built-in shelving, wine rack and display unit, five ring gas Waterford oven stove, plumbing for dishwasher, double sink unit, opening to:
- Utility Area (2.40m x 2.25m )plumbing for washing machine and dryer, built in shelving and storage unit, provision for integrated fridge/freezer, storage cupboard and door opening to garden to front.
- Landing (3.45m x 2.85m )with door to hot press/airing cupboard, access to attic area via Stira staircase.
- Main Bedroom (Rear) (4.25m x 4.00m )with built in wardrobes with central area with built in shelving units and drawers under. Large window overlooking rear garden, door to:
- Ensuite (2.65m x 1.70m )with Triton T90SR electric shower, W.C., W.H.B., with storage cupboard under, heated towel rail, fully tiled floor, and walls.
- Bedroom 2 (Rear) (4.30m x 4.20m )with built-in wardrobes.
- Bedroom 3 (Front) (4.30m x 3.20m )with built-in wardrobes.
- Bedroom 4 (Front) (2.75m x 2.40m )with built-in wardrobes, desk area with shelving.
- Bathroom (3.85m x 1.75m )with magnificent freestanding bath with central tap, W.C., W.H.B., tiled floor and part tiled walls.
25 Grange Wood is approached to the front via a wonderful garden with a border of mature hedgerow providing a sense of privacy. The garden, which extends to approx. in length is mainly set out in lawn with a generous driveway allowing for ample off-street parking. The delightful rear garden, which extends to approx. 9m (30ft) is reached via pedestrian side access and represents a most important feature of this property. Enjoying a feeling of seclusion, the professionally landscaped garden is set out in a low maintenance style with artificial lawn area, a beautiful patio area, central flower bed with mature shrubs, plants and bamboo trees and very useful storage shed and seating area.
The neighbourhood
The neighbourhood
Rathfarnham is a leafy Dublin suburb, exceptionally popular due to its location, full of green space and minutes away from the Dublin Mountains. Originally settled as an ‘estate village’ to serve the owners of Rathfarnham Castle, the area was properly settled as a suburb in the 1960s and 1970s and has continued to attract families searching for homes surrounded by ample greenery and modern amenities within easy reach of Dublin city.
Rathfarnham is a leafy Dublin suburb, exceptionally popular due to its location, full of green space and minutes away from the Dublin Mountains. Originally settled as an ‘estate village’ to serve the owners of Rathfarnham Castle, the area was properly settled as a suburb in the 1960s and 1970s and has continued to attract families searching for homes surrounded by ample greenery and modern amenities within easy reach of Dublin city.
This friendly community is home to a wide array of restaurants, cafes and pubs, including the famous Yellow House where – according to legend – the architects of the 1798 rebellion met for a dram or two. Both Rathfarnham Shopping Centre and Nutgrove Shopping Centre cater to residents and account for a Tesco, ALDI and Lidl between them. As for schools, there is an excellent choice of both primary and secondary in the area.
Nearby Bushy Park is popular with residents of all ages with woodland walks, farmer’s markets, tennis courts and more. However, Rathfarnham locals have their pick when it comes to outdoor space, with Rathfarnham Castle Park, St Enda’s Park and Glenbrook Park all in the immediate vicinity as well. Likewise, the Dublin Mountains offer plenty of scenic walking trails and wildlife sightings just a 15-minute drive away.
Lisney services for buyers
When you’re
buying a property, there’s so much more involved than cold, hard figures. Of course you can trust us to be on top of the numbers, but we also offer a full range of services to make sure the buying process runs smoothly for you. If you need any advice or help in the
Irish residential or
commercial market, we’ll have a team at your service in no time.
 Semi Detached
Semi Detached  4 Bedrooms
4 Bedrooms  3 Bathrooms
3 Bathrooms  164 sqm
164 sqm 









