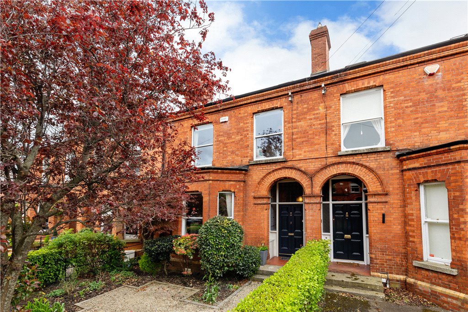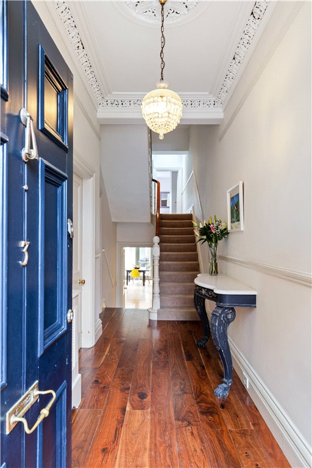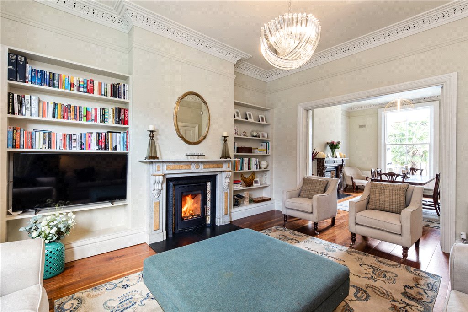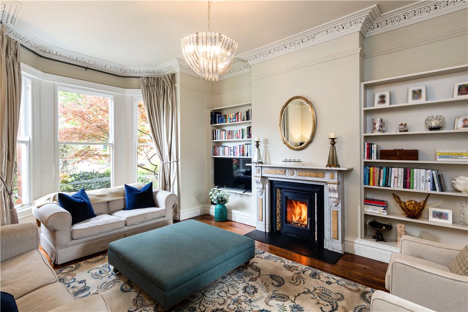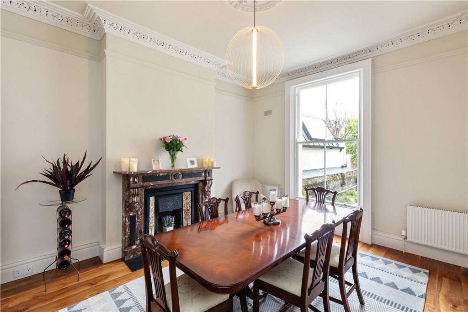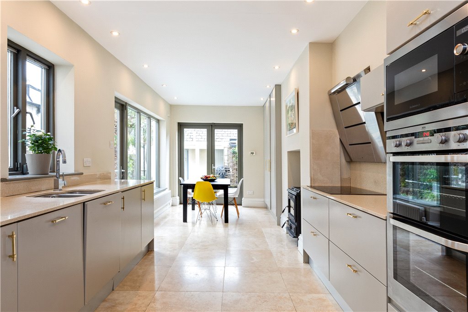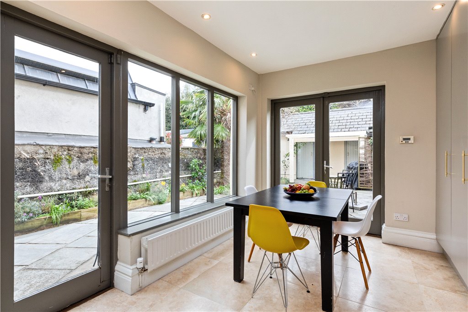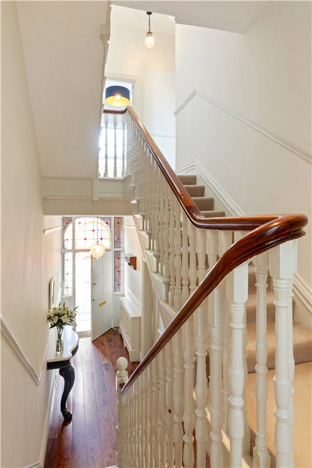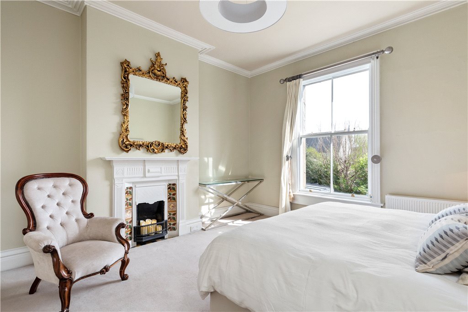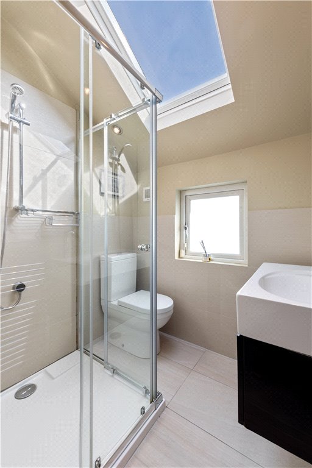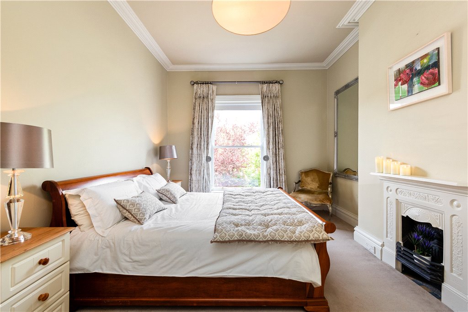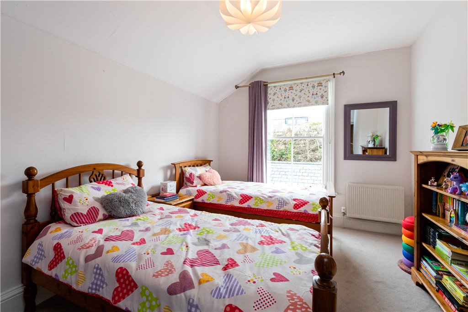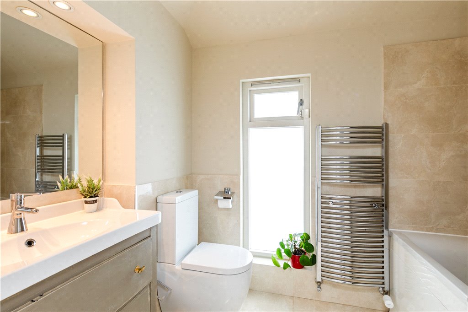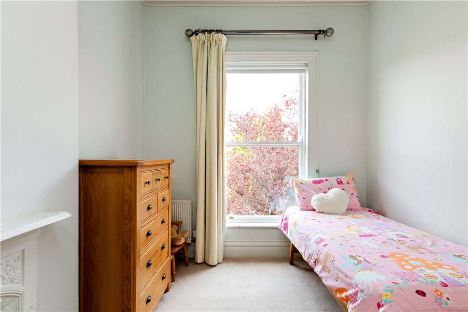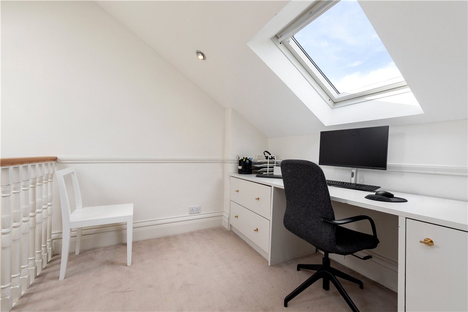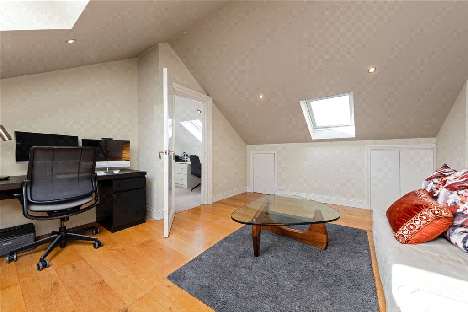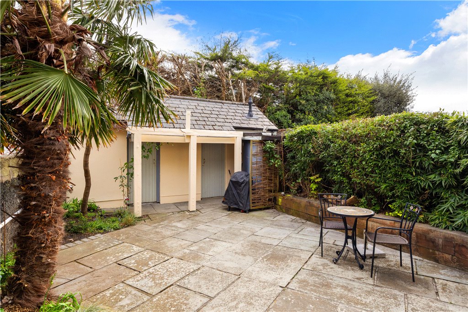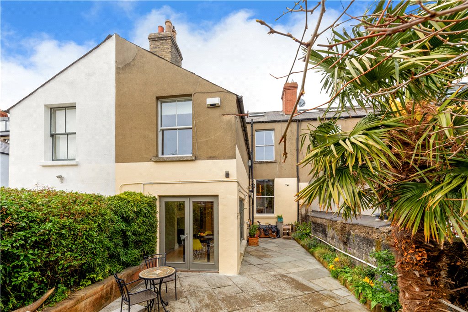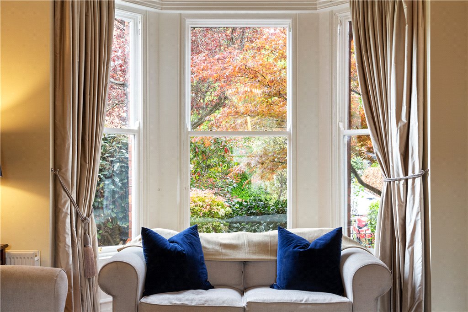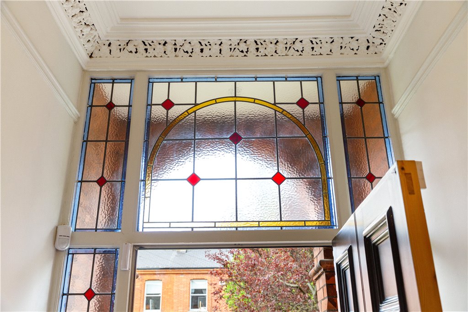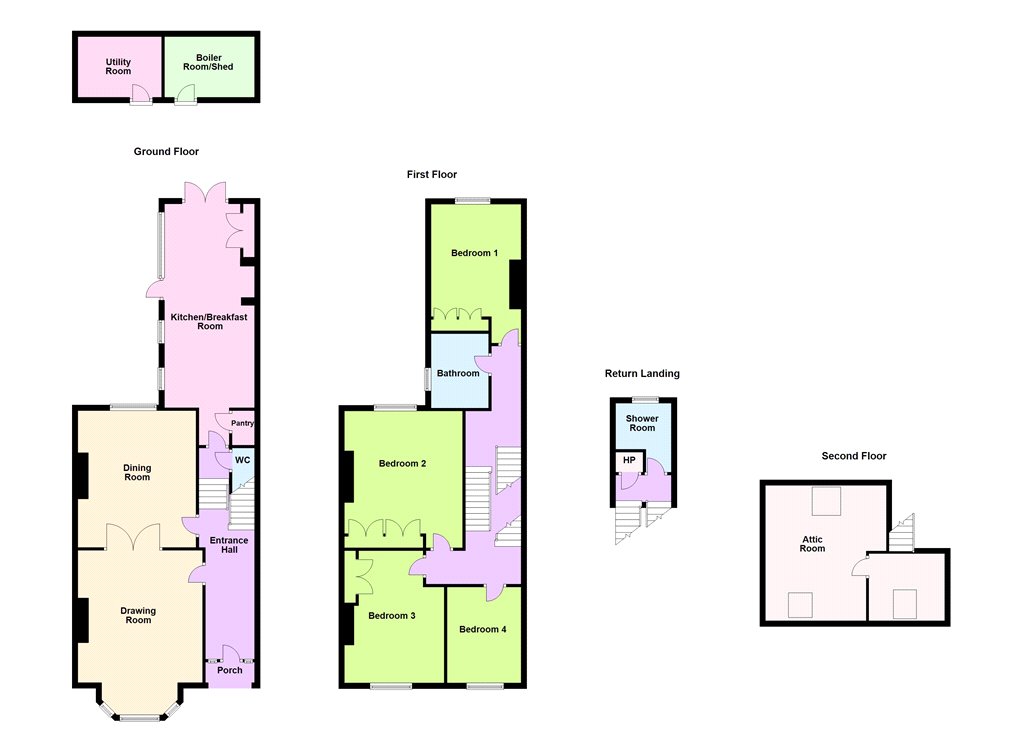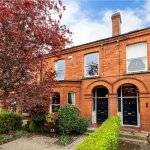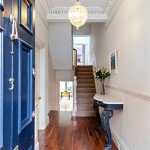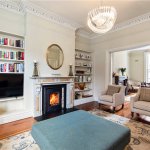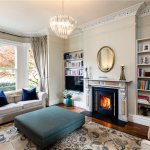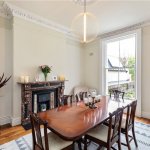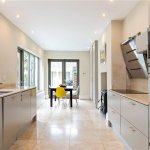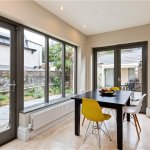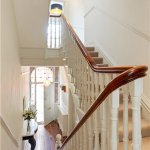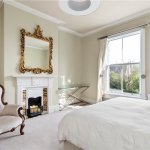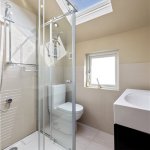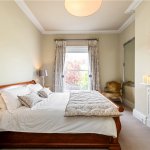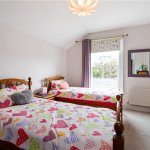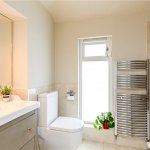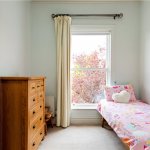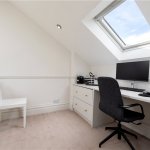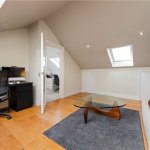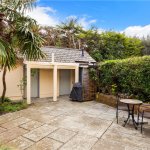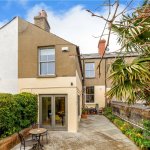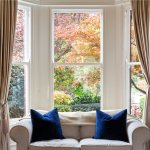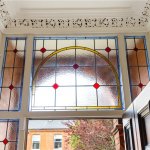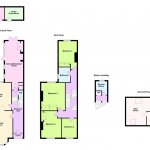3 Victoria Road Rathgar Dublin 6
Overview
Is this the property for you?

Terraced

5 Bedrooms

3 Bathrooms

220 sqm
Superbly located on the southern side of this quietly exclusive tree lined road, a most appealing red brick period property enjoying superbly proportioned, tastefully presented accommodation, and is further enhanced by a low maintenance sunny rear garden.
No. 3 is an instantly appealing bay windowed Edwardian residence which enjoys very spacious accommodation (approx.
Superbly located on the southern side of this quietly exclusive tree lined road, a most appealing red brick period property enjoying superbly proportioned, tastefully presented accommodation, and is further enhanced by a low maintenance sunny rear garden.
No. 3 is an instantly appealing bay windowed Edwardian residence which enjoys very spacious accommodation (approx. 220sq.m. / 2,368sq.ft.) with many features of the era including high ceilings, detailed ceiling coving, and marble fireplaces. The impressive accommodation briefly comprises two fine interconnecting reception rooms, kitchen/breakfast room, guest wc, and upstairs four bedrooms, bathroom, shower room, and attic bedroom / office and study area.
As previously mentioned, the south facing private rear garden is a particular selling feature of this impressive family home and is ideal for alfresco dining in the summer months. There is also a utility room and storeroom outside.
The property enjoys a highly sought-after and convenient location off Zion Road which is within easy commuting distance of St Stephen’s Green and Dublin City Centre, just 5km (3 miles away). It also a short walk from both Rathgar and Terenure Villages, benefiting from a host of amenities including shops, a wide selection of restaurants, banks, churches, and a regular bus service to and from the city centre.
BER: C3
BER No. 101294742
Energy Performance Indicator: 222.59
- Entrance Hall (5.55m x 1.70m )with ceiling coving, centre rose, picture rail, feature 3.20m (10ft.) ceilings, and timber floor.
- Drawing Room (5.60m x 4.45m )into the bay widow, marble fireplace with tiled insert and Kingstar woodburning stove, built in shelving in the alcoves of the fireplace, ceiling coving, centre rose, picture rail, timber floor, double doors to
- Dining Room (4.85m x 4.15m )with timber floor, ceiling coving, centre rose, marble fireplace with tiled insert and open hearth, picture rail
- Guest WC with tiled floor, wc, wash hand basin & mirror
- Kitchen / Breakfast Room (7.00m x 3.05m )the kitchen is fitted with an excellent range of kitchen cupboards, Silestone works top, one & half bowl stainless steel sink and swan neck tap, AEG extractor fan, Siemens five ring hob, drawers, De Dietrich microwave, AEG double oven, integrated fridge freezer, integrated Beko dishwasher, Blacksmith stove, travertine floor, storage press, French patio doors to the rear and side patio.
- Bedroom 1 (4.20m x 3.10m )with built in wardrobes.
- Bathroom Comprising w.c., wash hand basin, telescopic shower hose, vanity unit with built in shelving, window to side, spotlights, tiled floor, and part tiled walls.
- Master Bedroom (4.85m x 4.15m )with timber painted fireplace with tiled insert, built in storage cupboards
- Bedroom 3 (4.55m x 3.00m )with cast iron painted fireplace, ceiling coving, centre rose.
- Bedroom 4 (3.35m x 2.70m )with built in shelving, painted cast iron fireplace.
- FIRST FLOOR RETURN with flight of stairs to attic.
- Shower Room with tiled floor, part tiled walls, wc, shower, wash hand basin with vanity unit, Velux spotlights and heated towel rail.
- Study Area (2.60m x 2.40m )with Velux windows to front and back, spotlights, built in shelving and storage, wood floor
- Office / Attic Bedroom (4.70m x 3.55m )with Velux windows to front and back, access to eaves storage to front and back, wood floor, spotlights.
The front garden is railed with a pathway to the hall door, laid out in grass with mature shrubs, bushes, and plants.
The sunny, south facing rear garden approx. 14m. (46ft.) is well walled, Indian sandstone patio, and is a lovely suntrap for alfresco dining in the summer months. At the end of the garden there is a generous utility room and separate storage shed.
The neighbourhood
The neighbourhood
Rathgar is one of Dublin’s most celebrated and highly sought-after neighbourhoods, well known for a long-standing history as is reflected in the local architecture. The streets are lined with magnificent period homes, and handsome railed squares dot the area.
Historically a popular neighbourhood amongst Dublin’s elite, the area continues to draw upmarket residents and young professionals to its bustling village centre, replete with artisan coffee shops, restaurants, pubs and boutique shopping.
Rathgar is one of Dublin’s most celebrated and highly sought-after neighbourhoods, well known for a long-standing history as is reflected in the local architecture. The streets are lined with magnificent period homes, and handsome railed squares dot the area.
Historically a popular neighbourhood amongst Dublin’s elite, the area continues to draw upmarket residents and young professionals to its bustling village centre, replete with artisan coffee shops, restaurants, pubs and boutique shopping. Local parks include the leafy Palmerston Park. Sports fans will not be disappointed with a choice of premium clubs within the immediate vicinity. The urban amenities of Rathgar, Rathmines and Ranelagh village areas are matched with a family-friendly selection of some of Dublin’s finest schools, such as The High School, St Mary’s College, Gonzaga, Alexandra College, Rathgar Junior Schools and Kildare Place School to name a few.
Rathgar is conveniently located just 3.5 kilometres from Dublin city centre. Residents can enjoy all that nearby Ranelagh and Rathmines have to offer with their wealth of fine eateries, cafes, pubs and entertainment. An excellent choice of public transport options is available. A frequent bus service runs through the area regularly and the Luas Green Line is a quick stroll away at Beechwood or Milltown.
Lisney services for buyers
When you’re
buying a property, there’s so much more involved than cold, hard figures. Of course you can trust us to be on top of the numbers, but we also offer a full range of services to make sure the buying process runs smoothly for you. If you need any advice or help in the
Irish residential or
commercial market, we’ll have a team at your service in no time.
 Terraced
Terraced  5 Bedrooms
5 Bedrooms  3 Bathrooms
3 Bathrooms  220 sqm
220 sqm 














