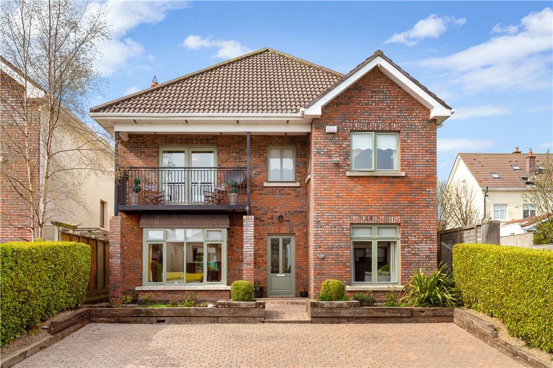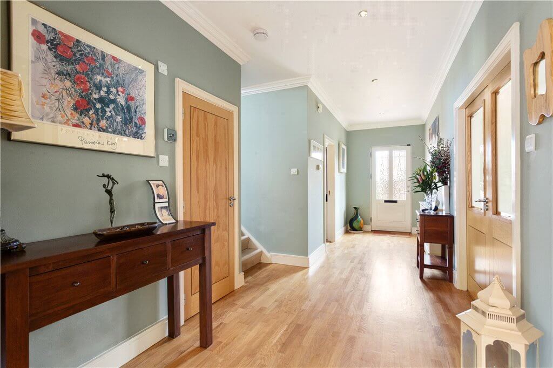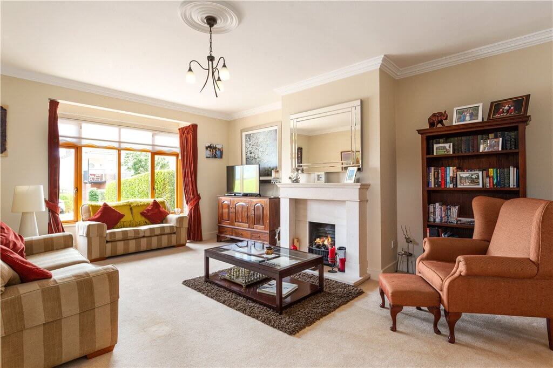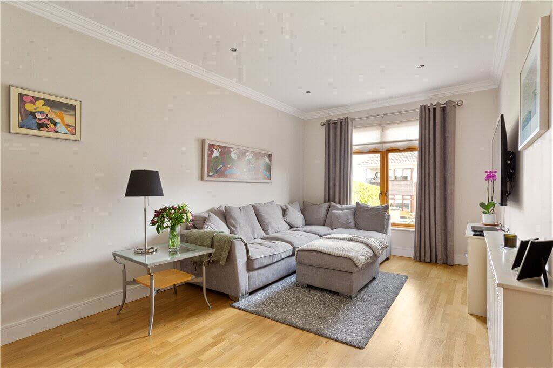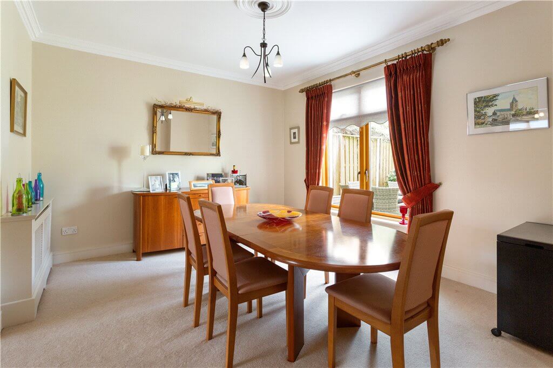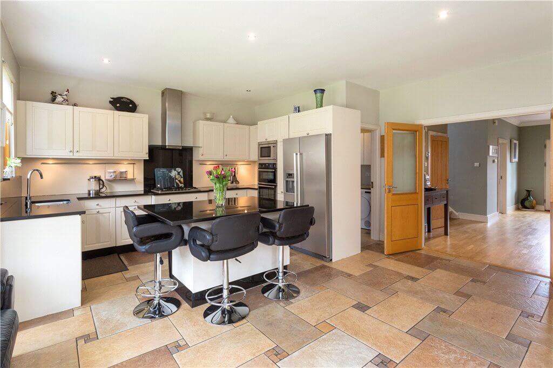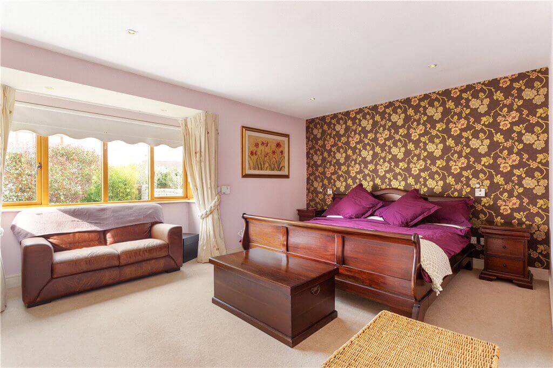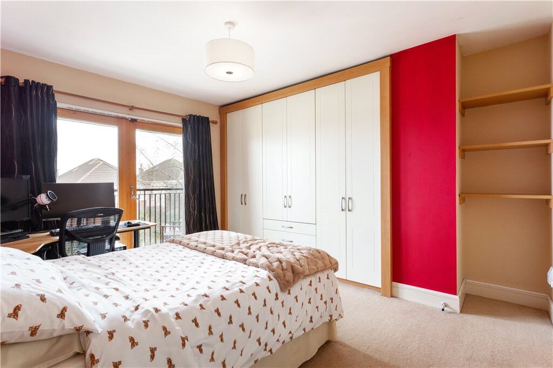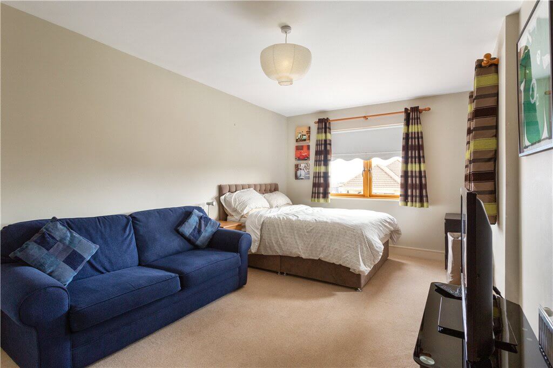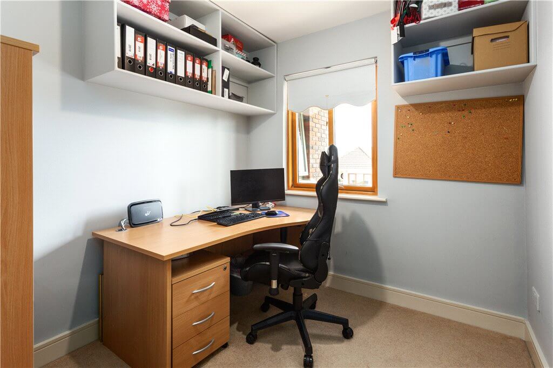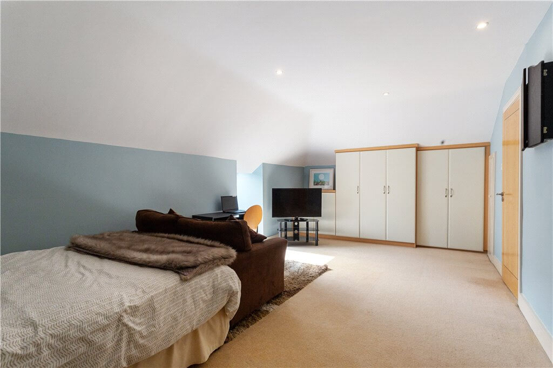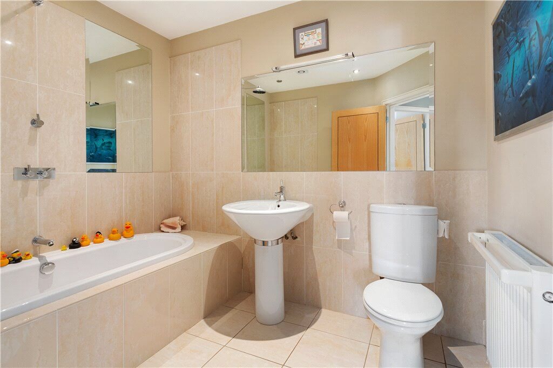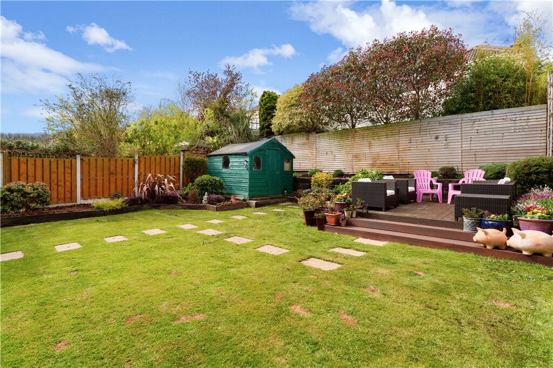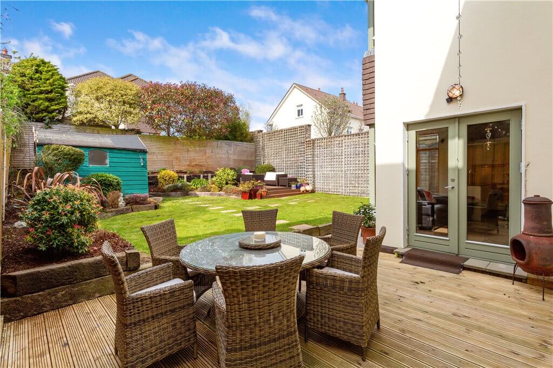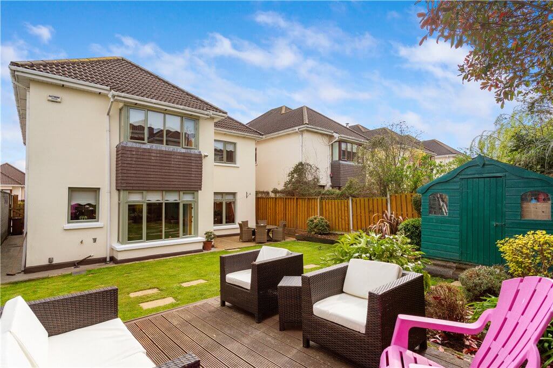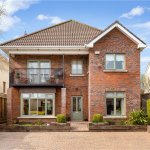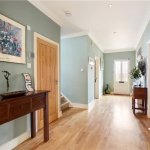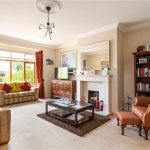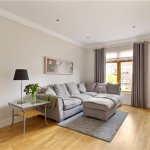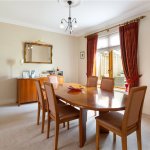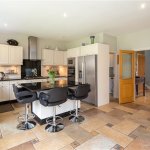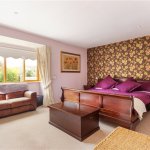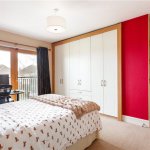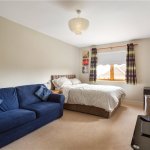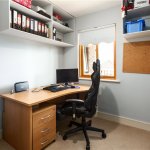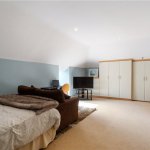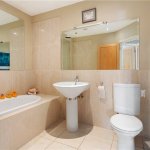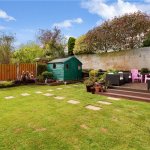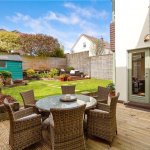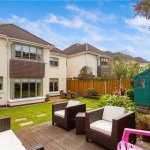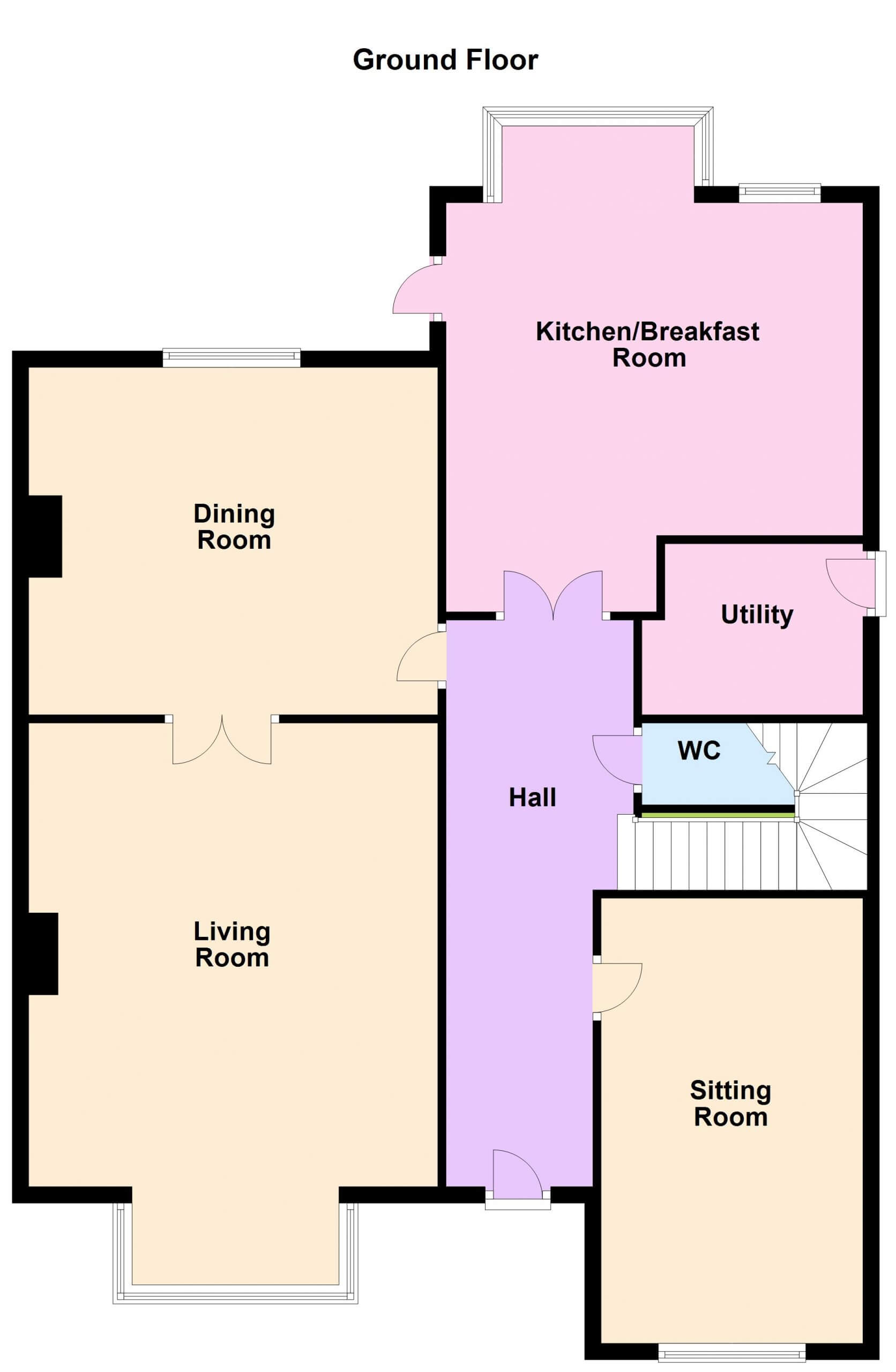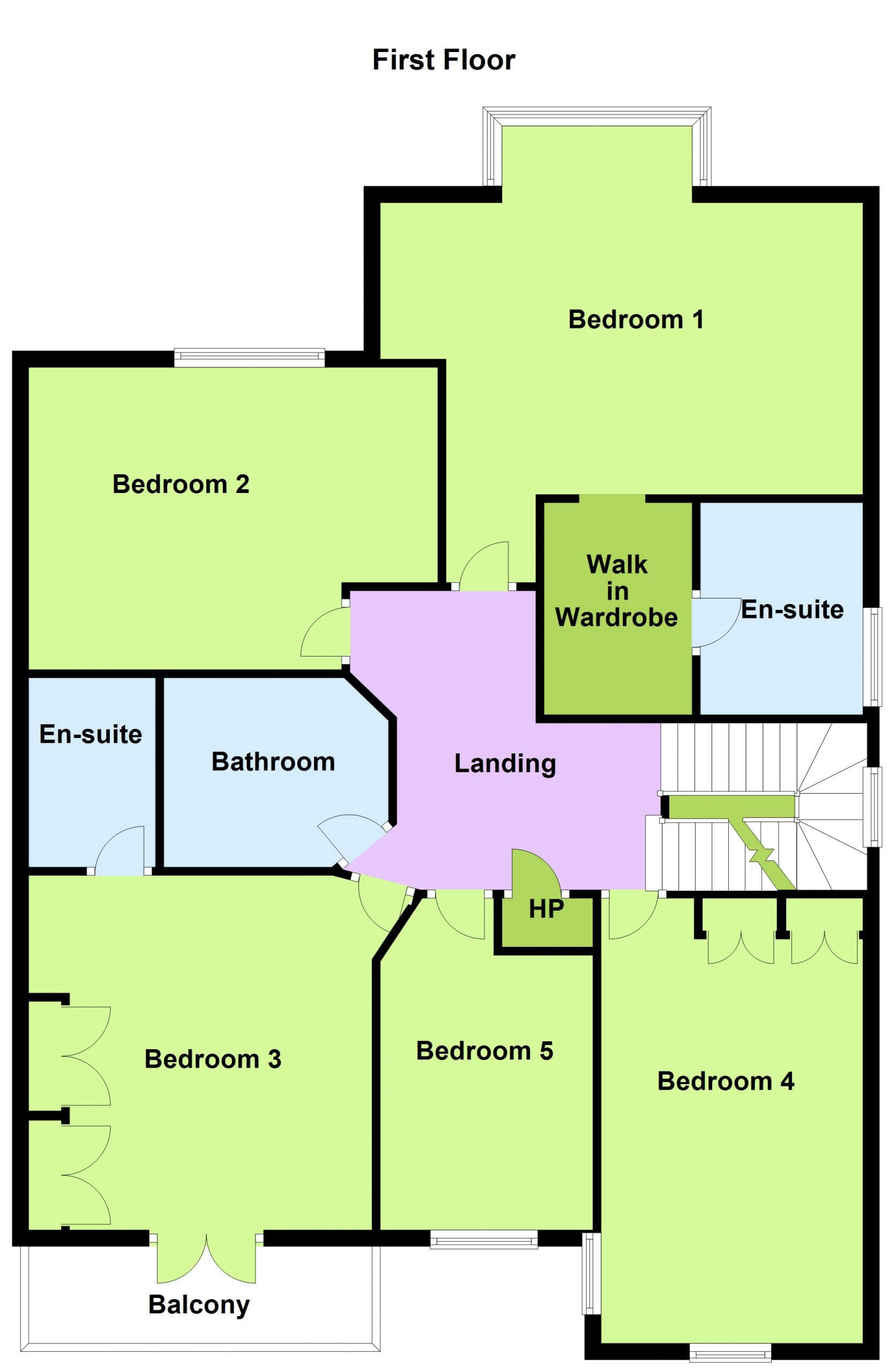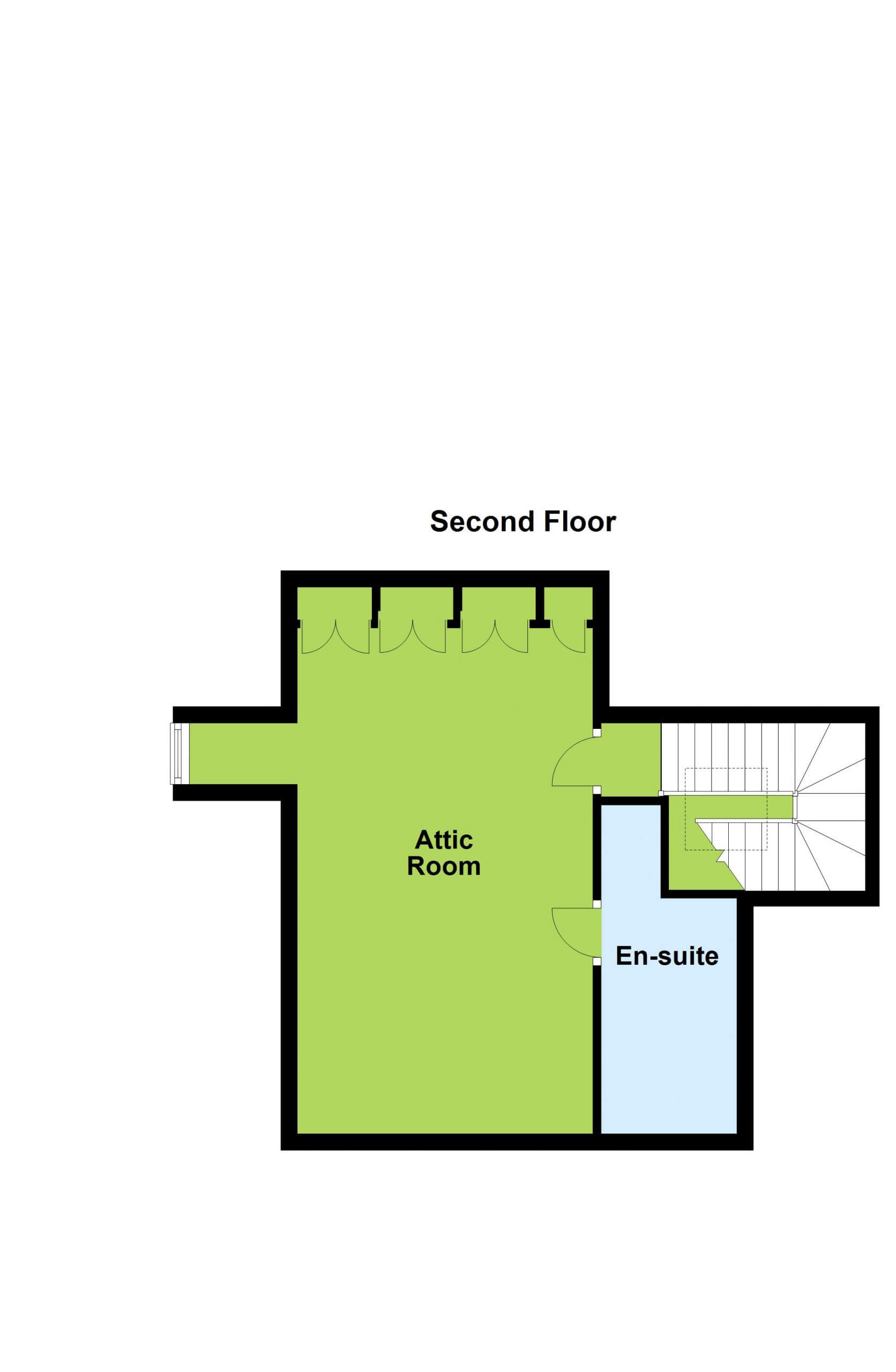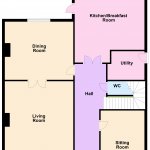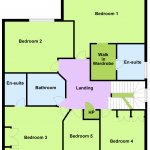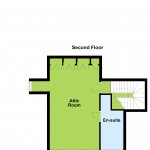32 Cairnfort Stepaside Dublin 18
Overview
Is this the property for you?

Detached

6 Bedrooms

4 Bathrooms

253 sqm
A truly outstanding and abundantly spacious six bedroom detached family home, built in 2003. The property measures approximately 258 sq. m. A notable feature of number 32 is the ever-sought-after south-west orientation of the rear garden. This only enhances an already superb home. The property has been well maintained throughout by the current owners and has an excellent BER rating.
A truly outstanding and abundantly spacious six bedroom detached family home, built in 2003. The property measures approximately 258 sq. m. A notable feature of number 32 is the ever-sought-after south-west orientation of the rear garden. This only enhances an already superb home. The property has been well maintained throughout by the current owners and has an excellent BER rating. The ample accommodation consists of: entrance hall, living room, dining room, play room, kitchen/ breakfast room, utility and guest w.c.. The first floor comprises of 5 spacious bedrooms, one with balcony overlooking the front, two with en-suites, and the main bedroom has a walk-in wardrobe. This level is complete with a large landing and a luxurious family bathroom. The second floor consists of a large bedroom rooms and en-suite. Cairnfort is located in the Stepaside area, while only a 15 minute drive from Dundrum Town Centre. Stepaside Village is only a few minutes away by foot and boasts a wonderful array of shops and eateries. Conveniently located in a quiet setting in this highly sought residential development just off the Enniskerry road and close to Sandyford, Leopardstown and Carrickmines. Enjoys the beauty of the nearby Dublin mountains Stepaside benefits from many sports and recreational facilities, including Kilternan Tennis Club, local GAA, soccer and rugby clubs, and golf courses. Local schools include, Our Lady of the Wayside National School, Kiternan, Kilternan Church of Ireland, St. Marys National School at Lambs Cross, Gaelscoil Thaobh Na Coille in Belarmine, Educate Together National School on the Sandyford Road and Rosemont Secondary School. The 84 acre park on the Fernhill Estate, is a short walk away. There are excellent public transport facilities available nearby including numerous bus routes, N11, M50, University College Dublin and the City Centre. The LUAS is within walking distance from the newly opened walkway.
BER: C2
BER No. 113645675
Energy Performance Indicator: 190.29kWh/m2/yr
- Entrance Hall: (6.90m x 2.40m )with hard wood floor, recessed lighting, coving and staircase to upper floors.
- Cloakroom: (1.70m x 1.00m )with WC, WHB and tiled floor.
- Living Room: (6.55m x 4.35m )into bay window with beautiful sandstone fireplace with sandstone surround and hearth with gas coal effect fire, magnificent bay window overlooking garden to front, coving, centre rose and double doors opening to hallway and double doors opening to
- Dining Room: (4.30m x 3.60m )with large picture window overlooking garden to rear.
- Family Room: (5.50m x 3.30m )with picture window overlooking garden to front, door to understairs store cupboard, coving and centre rose with hard wood flooring.
- Kitchen/Breakfast Room: (5.85m x 5.60m )with magnificent fitted kitchen with extensive range of cupboards, units, centre island with feature breakfast bar and storage cupboards under, Neff five ring gas hob, double built in oven, built in Neff microwave, sliding larder cupboards, polished granite worktops, one and a half bowl sink unit, provision for integrated dishwasher, tiled floor, magnificent bay window overlooking garden to rear and double doors opening to rear garden patio area.
- Utility: (2.55m x 2.00m )with plumbing for washing machine and dryer, storage cupboards over and door to side garden.
- Landing: (3.90m x 3.50m )with door to hot press/airing cupboard and Velux roof light overhead with staircase leading to converted attic area.
- Bedroom 1: (5.50m x 5.40m )with feature bay window overlooking garden to rear, recessed lighting and door to
- Walk In Wardrobe: (2.05m x 1.20m )with built in wardrobes with storage area overhead and door to
- En Suite: (2.55m x 1.90m )with double sized shower with WC and his and hers WHB with storage cupboards under and window to side. Tiled floor and part tiled wall.
- Bedroom 2: (3.90m x 3.10m )to rear with built in wardrobes.
- Bedroom 3: (4.05m x 3.90m )to front with extensive built in wardrobes with drawers built in and double doors opening to
- Balcony Area: (3.65m x 1.30m )
- En Suite: (2.30m x 1.50m )with Triton T90XR electric shower, WC, WHB, tiled floor and walls with recessed lighting and window to side.
- Bedroom 4: (3.20m x 2.40m )to front.
- Bedroom 5: (5.50m x 3.25m )with built in wardrobes and window to front and side.
- Family Bathroom: (2.65m x 2.20m )with bath rainfall shower overhead with central mixer tap, WC, WHB, tiled floor and walls.
- Bedroom 6 (6.65m x 3.75m )with Velux window to side, built in shelving, built in wardrobes, ample eaves storage space with door to
- En Suite: (2.80m x 1.85m )with shower, WC, WHB, fully tiled floor and walls, heated towel rail and Velux window overhead.
- Outside: The garden to the front is cobble paved with off street car parking for three/four vehicles. The garden has the benefit of mature hedgerow to the side and bordered by beautiful, raised flower beds surrounded by railway sleepers. There is pedestrian access to both sides of the property leading to the rear garden. The rear garden is a most notable feature enjoying a sunny westerly aspect it is afforded a high degree of privacy and seclusion. Professionally landscaped the garden has the benefit of a large decked patio area with beautiful lawn garden area and a second raised patio area to the rear of the garden bordered by mature shrubs and plants with raised flowerbeds to the rear bordered by sleepers with very useful Barna storage shed. The garden extends to approximately 17m/55ft. in length.
The neighbourhood
The neighbourhood
Located just at the foot of Three Rock Mountain, Stepaside is a friendly suburban community. With plenty of green space and easy access to forest walks in the Dublin Mountains, this is a popular, family-orientated residential community.
Stepaside’s charming village centre is home to a choice of excellent eateries and pubs, such as the Step Inn and Quattro Woodfired Pizza.
Located just at the foot of Three Rock Mountain, Stepaside is a friendly suburban community. With plenty of green space and easy access to forest walks in the Dublin Mountains, this is a popular, family-orientated residential community.
Stepaside’s charming village centre is home to a choice of excellent eateries and pubs, such as the Step Inn and Quattro Woodfired Pizza. For recreation, there are a number of sporting activities nearby, including Wayside Celtic F. in Kilternan, Naomh Olaf and Kilmacud Crokes GAA clubs and Kilternan Ski Club. Stepaside Golf Course is a short walk away from the village centre. Stepaside Educate Together National and Secondary schools, Gaelscoil Thaobh na Coille and St Olaf’s are just a few of the many options for primary and secondary schooling in the area.
Stepaside is ideally positioned to enjoy some of the best shopping south Dublin has to offer. The neighbourhood has easy access to The Park Carrickmines, Leopardstown Shopping Centre and all of the dining, entertainment and shopping of Dundrum Town Centre just five kilometres away. Access to these neighbourhoods and Dublin city centre is convenient, with a number of bus routes and two nearby Luas stops serving the area.
Lisney services for buyers
When you’re
buying a property, there’s so much more involved than cold, hard figures. Of course you can trust us to be on top of the numbers, but we also offer a full range of services to make sure the buying process runs smoothly for you. If you need any advice or help in the
Irish residential or
commercial market, we’ll have a team at your service in no time.
 Detached
Detached  6 Bedrooms
6 Bedrooms  4 Bathrooms
4 Bathrooms  253 sqm
253 sqm 












