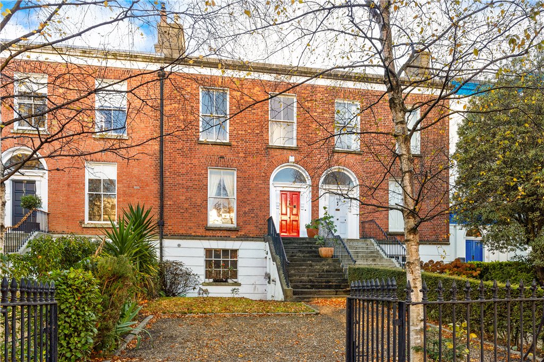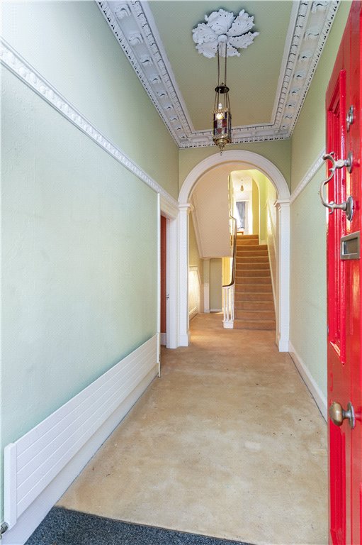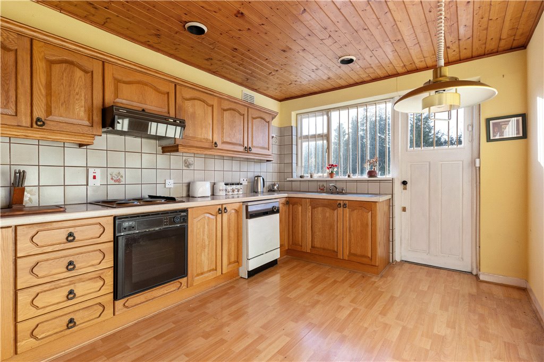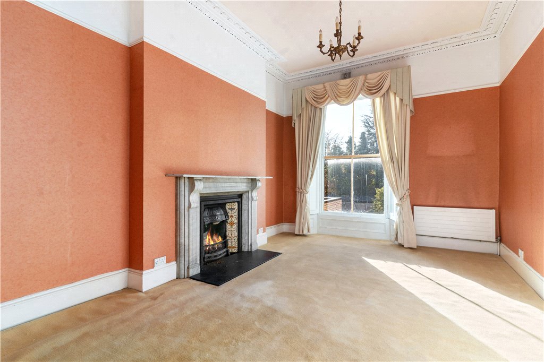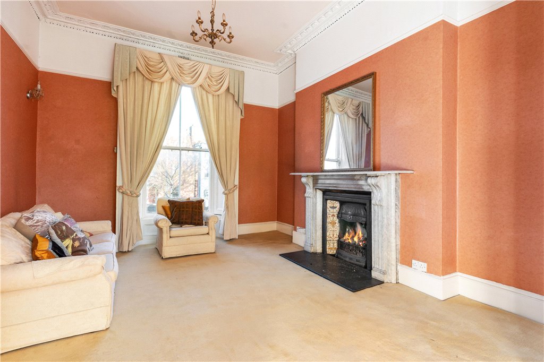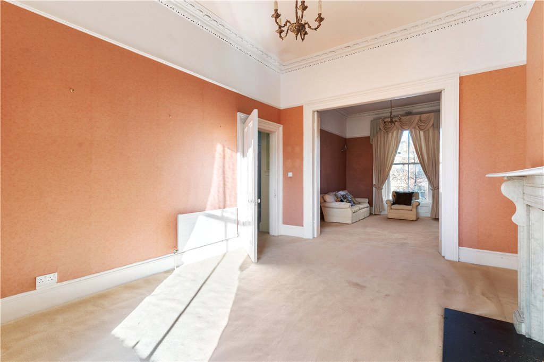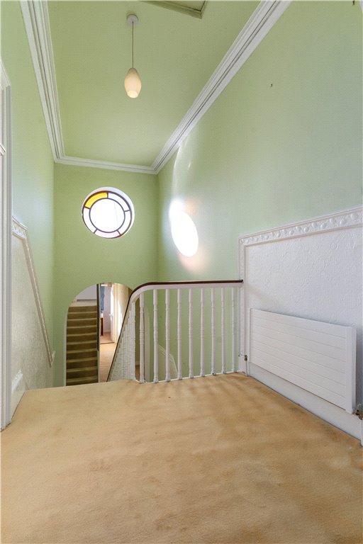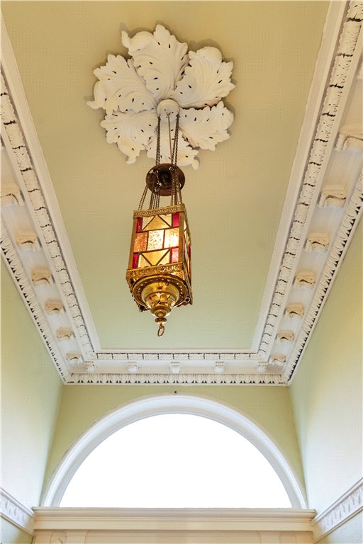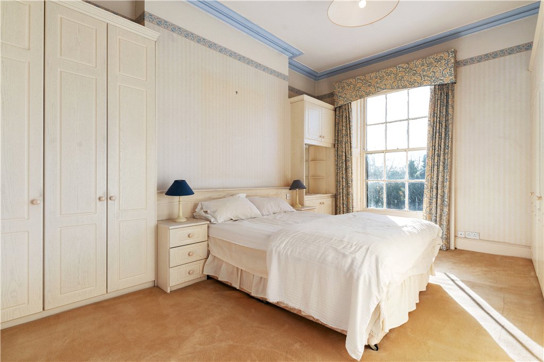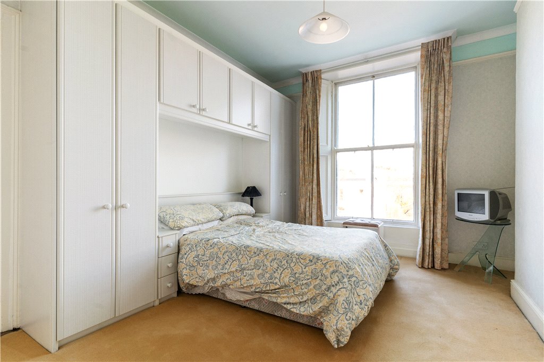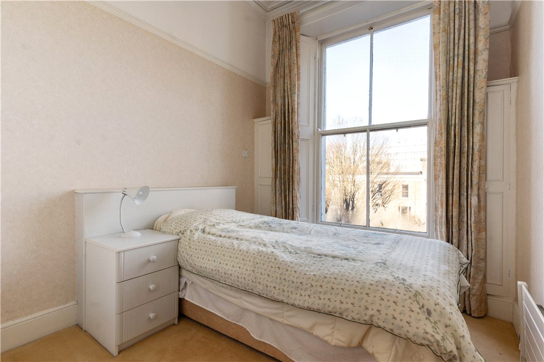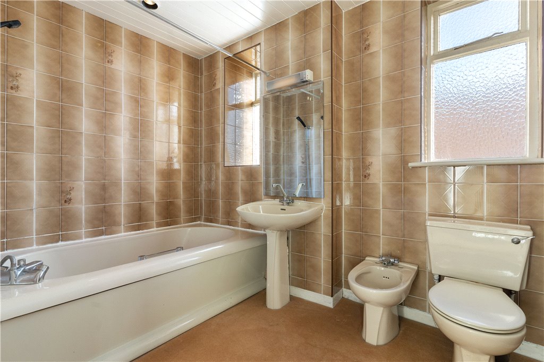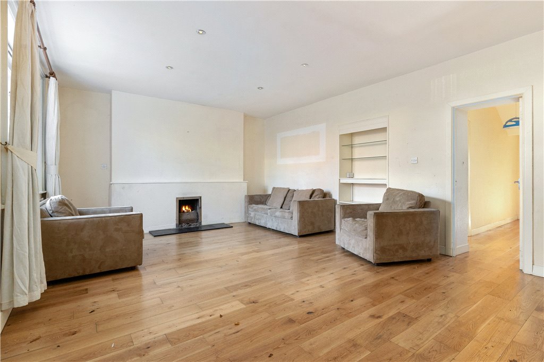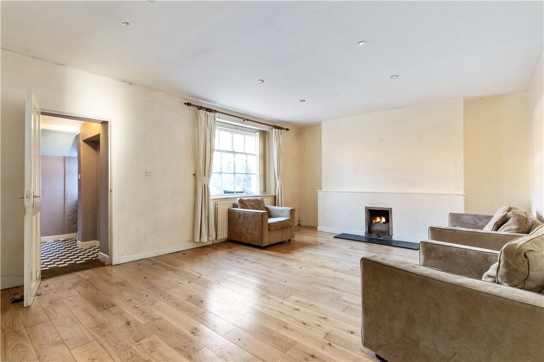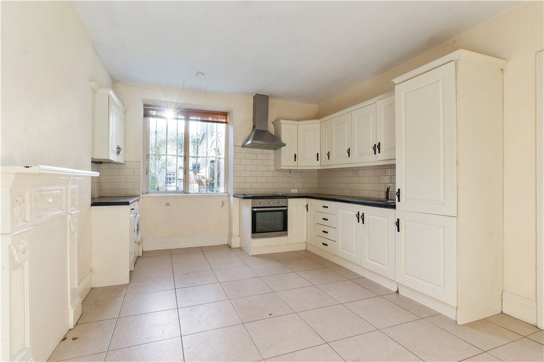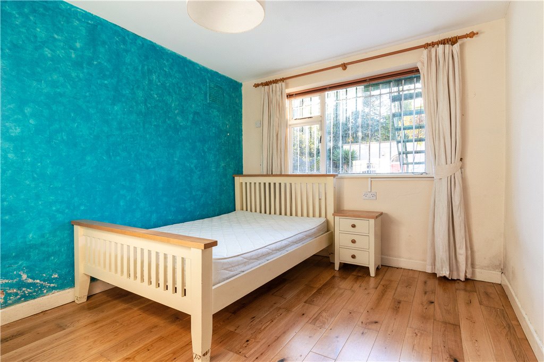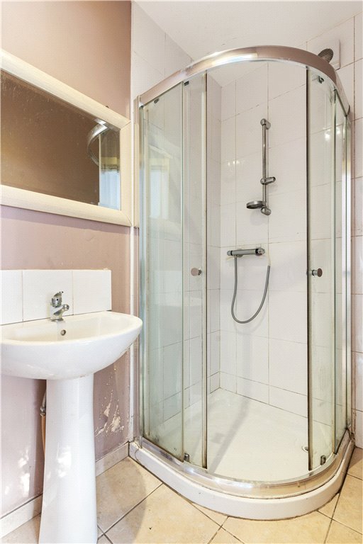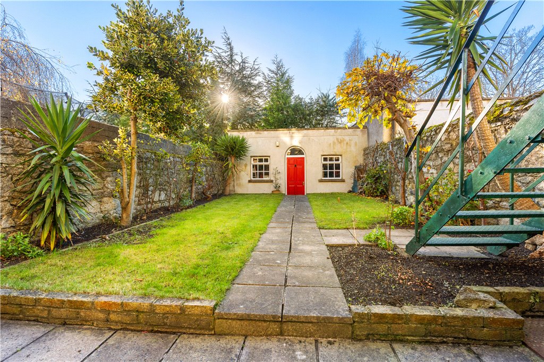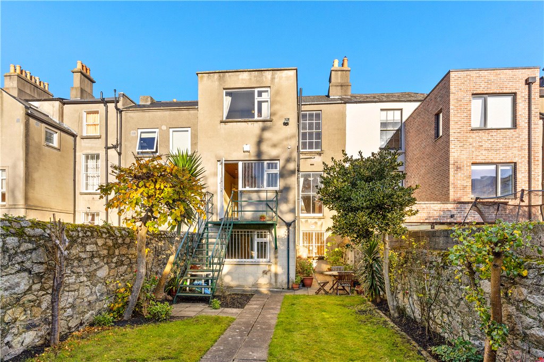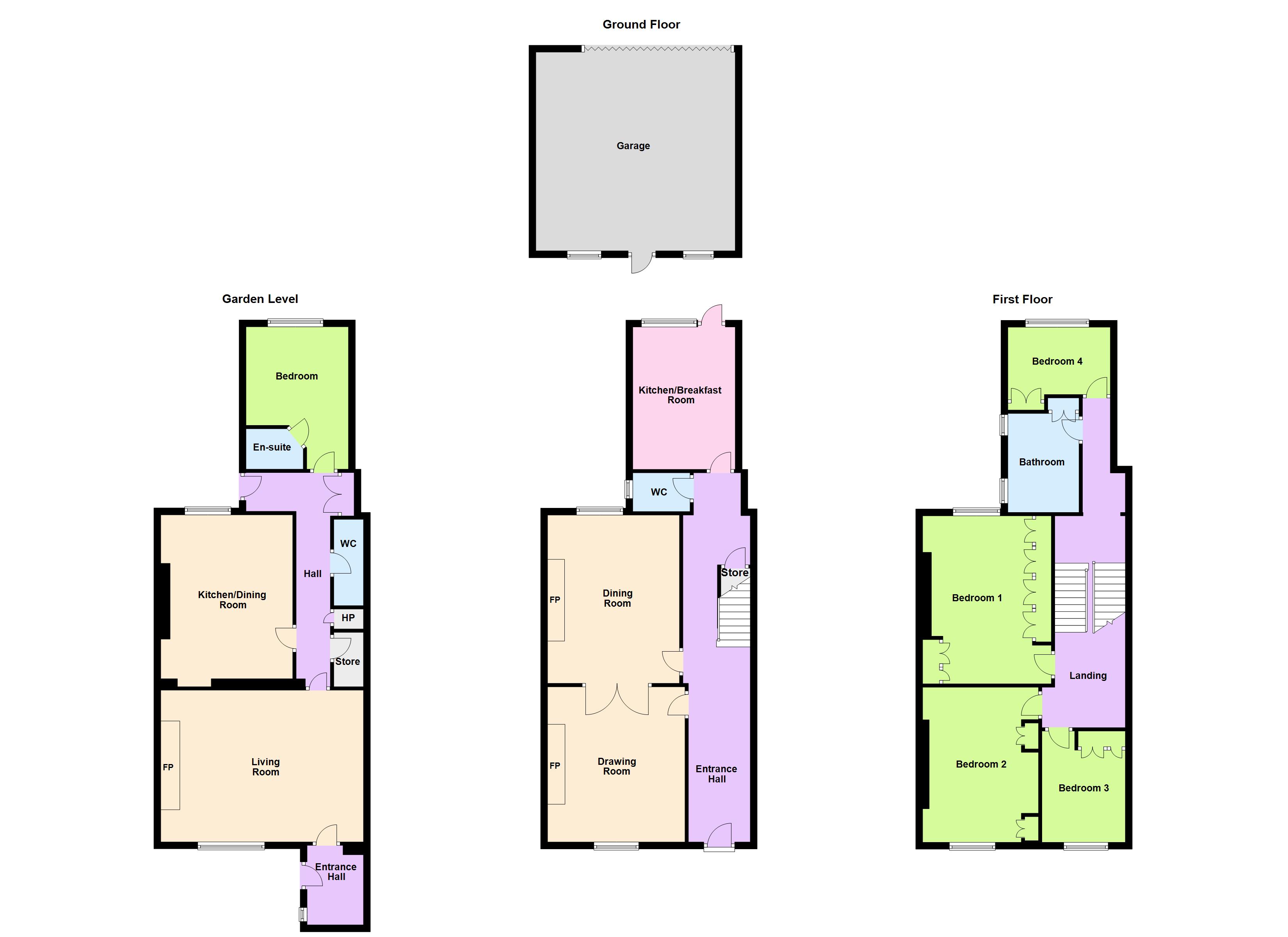38 Upper Leeson Street Dublin 4
Overview
Is this the property for you?

Terraced

5 Bedrooms

3 Bathrooms

236 sqm
38 Upper Leeson Street is a most attractive red brick Victorian home enjoying a prominent position on this popular road in Dublin 4. Located a mere stroll from St Stephens Green and Donnybrook Village, the property benefits from bright well-proportioned accommodation, off street parking for two cars, an own door apartment at basement level and a fantastic southwest facing garden with garage, providing great additional storage space and rear access to Sibthorpe Lane.
38 Upper Leeson Street is a most attractive red brick Victorian home enjoying a prominent position on this popular road in Dublin 4. Located a mere stroll from St Stephens Green and Donnybrook Village, the property benefits from bright well-proportioned accommodation, off street parking for two cars, an own door apartment at basement level and a fantastic southwest facing garden with garage, providing great additional storage space and rear access to Sibthorpe Lane.
The generous accommodation extends to approximately 236 sq. m. (2,540 sq. ft.) spanning over three levels. The hall level and first floor accommodation includes two very fine, bright interconnecting reception rooms with feature fireplaces, a kitchen/dining room with access to the rear garden, guest w.c., four generous bedrooms and a family bathroom. The large garden level apartment is accessed via a separate front door and comprises a spacious living room, well-proportioned kitchen/dining room, a double bedroom with en-suite and separate w.c. The apartment also benefits from access to the sunny rear garden. The separate apartment gives the discerning purchaser the flexibility to keep as separate accommodation or incorporate into the main house to create a wonderfully large family home. As mentioned previously, the garden benefitting from southerly sunshine and a garage with rear access is a particular feature of this fine home.
The property is ideally located on Upper Leeson Street with a host of amenities within a short walk to include St Stephens Green, Grafton Street and Dublin’s main business district. Also within short walk are the villages of Ballsbridge, Donnybrook and Ranelagh offering a wide selection of specialist shops and eateries. Fitzwilliam Lawn Tennis Club and Herbert Park are also close at hand.
- Reception Hall (10.10m x 1.80m )bright welcoming entrance hallway with ceiling coving, centre rose, picture rail, understairs storage, door leading to:
- Drawing Room (4.50m x 4.00m )magnificent ceiling height, centre rose, ceiling coving, sliding sash picture window overlooking front, magnificent marble fireplace with slate hearth, tiled inset and open fire, very fine folding doors leading to the:
- Dining Room (4.90m x 3.92m )ceiling coving, centre rose, very fine marble fireplace with cast iron and tiled inset, slate hearth and open fire, picture window overlooking rear.
- Kitchen/Breakfast Room (4.65m x 3.75m )with tiled floor, wall and floor presses, ceramic hob, oven, extractor fan, tiled splashback, one and a half bowl sink unit, cast iron fireplace.
- Bedroom 1 (3.00m x 2.10m )with floor to ceiling built in fitted wardrobes and window overlooking rear.
- Bedroom 2 (4.90m x 3.90m )double bedroom with an excellent range of built in fitted wardrobes, cabinet, wash hand basin, and window overlooking rear.
- Bedroom 3 (4.50m x 3.50m )ceiling coving, excellent range of built in fitted wardrobes, window overlooking front.
- Bedroom 4 (3.30m x 2.50m )built in fitted wardrobes and window overlooking front.
- Bathroom comprising bidet, wc, pedestal wash hand basin, large bath with shower over, tiled walls.
- Hallway (2.20m x 1.85m )with tiled floor, boiler and security alarm panel.
- Sitting Room (6.00m x 4.40m )generous room with window to front, fireplace and oak floor.
- Rear Hallway with oak floor, hanging cupboard, hot press, and door out to the rear.
- Kitchen (4.10m x 3.00m )fitted with a range of overhead press and drawer units, double drainer stainless steel sink unit, dishwasher, oven with four ring hob and extractor over, freestanding fridge freezer, tiled splashback, steps leading down to the rear garden.
- Cloakroom with wc, wash hand basin, tiled floor.
- Bedroom (4.20m x 3.05m )double bedroom overlooking the rear.
- Ensuite Shower Room with shower, pedestal wash hand basin, wc.
- WC comprising wash hand basin and wc.
- Rear Garden A superb private, south facing garden with excellent privacy and a large garage with access to the rear. The garage provides excellent storage or further potential.Garage 5.8m x 5.7m
The neighbourhood
The neighbourhood
Although named after the notoriously disorderly ‘Donnybrook Fair, an annual event held from 1204 until the middle of the 19th century, this south Dublin neighbourhood today is a peaceful retreat just a short stroll from St Stephen’s Green. Situated on the southside of the Dublin 4 postcode, Donnybrook is best known as the home of RTE.
Donnybrook is the traditional home of rugby in Leinster, with the headquarters of the Irish Rugby Football Union Leinster branch located opposite Donnybrook Stadium.
Although named after the notoriously disorderly ‘Donnybrook Fair, an annual event held from 1204 until the middle of the 19th century, this south Dublin neighbourhood today is a peaceful retreat just a short stroll from St Stephen’s Green. Situated on the southside of the Dublin 4 postcode, Donnybrook is best known as the home of RTE.
Donnybrook is the traditional home of rugby in Leinster, with the headquarters of the Irish Rugby Football Union Leinster branch located opposite Donnybrook Stadium. A sporting village at heart, most Leinster Schools Junior and Senior Cup games are hosted in Donnybrook Stadium, and Bective Rangers and Old Wesley have also made their home in the grounds. Elm Park Golf Club is likewise nearby for the avid golfer, as is Donnybrook Lawn Tennis Club.
For family living, Donnybrook is an excellent neighbourhood with plenty of green space, including Herbert Park and calming views of the River Dodder. The neighbourhood is highly sought after due to its excellent choice of schools, including St Mary’s National School, Muckross Park College, The Teresian School and Dublin Business English Language Centre on Morehampton Road.
Amenities in the area are second-to-none and include the highly regarded and popular Donnybrook Fair supermarket, Marian Gayle boutique, the Butler’s Pantry and Terriors, not to mention a wide selection of pharmacies, cafes, bakeries, convenience stores and more. Donnybrook is also home to some world class eateries and pubs, such as Mulberry Garden and Marco Pierre White Courtyard Bar & Grill.
Donnybrook is ideally situated in south Dublin city, neighbouring both Ranelagh and Ballsbridge. A quick walk will land you in Dublin city centre within 30 minutes and the neighbourhood is well serviced by a number of bus routes.
Lisney services for buyers
When you’re
buying a property, there’s so much more involved than cold, hard figures. Of course you can trust us to be on top of the numbers, but we also offer a full range of services to make sure the buying process runs smoothly for you. If you need any advice or help in the
Irish residential or
commercial market, we’ll have a team at your service in no time.
 Terraced
Terraced  5 Bedrooms
5 Bedrooms  3 Bathrooms
3 Bathrooms  236 sqm
236 sqm 















