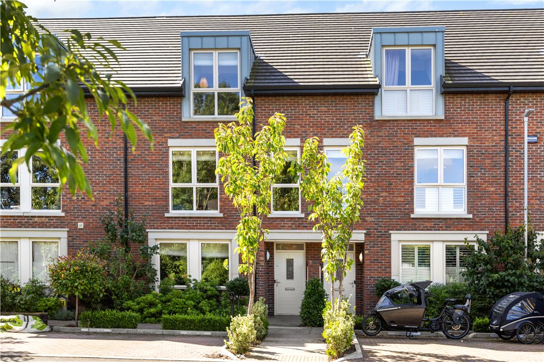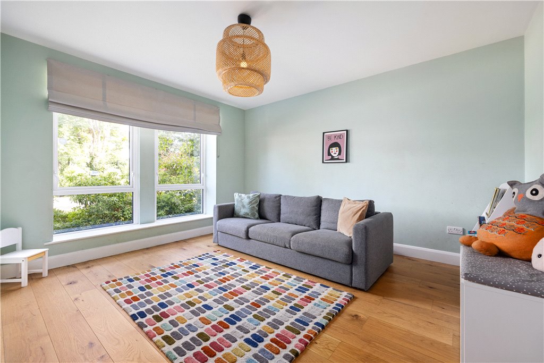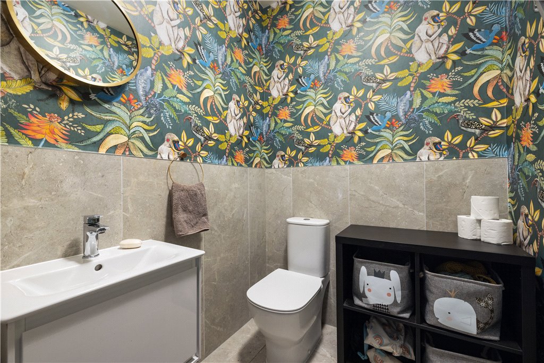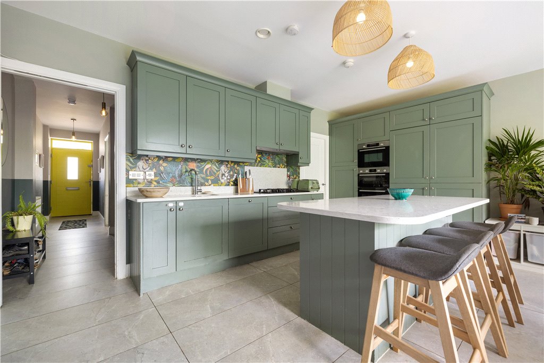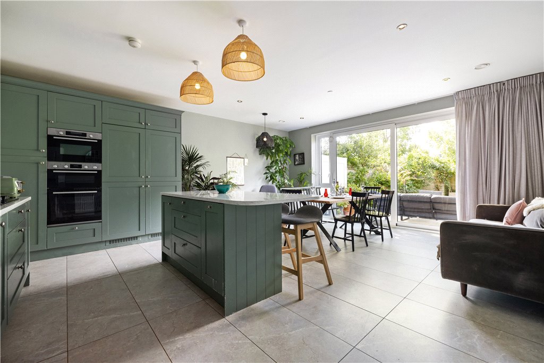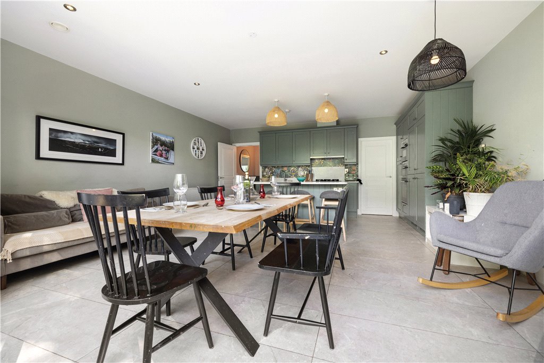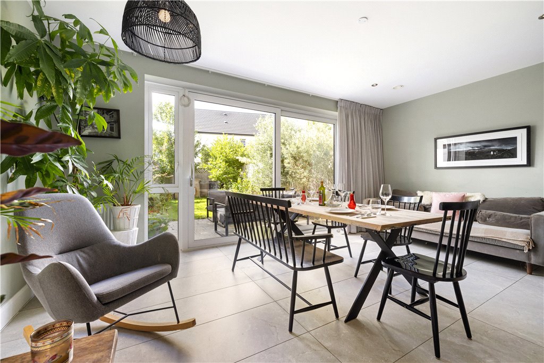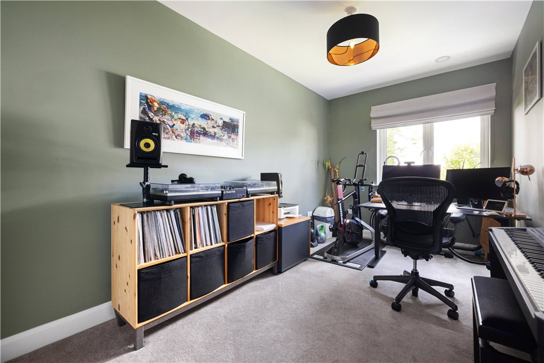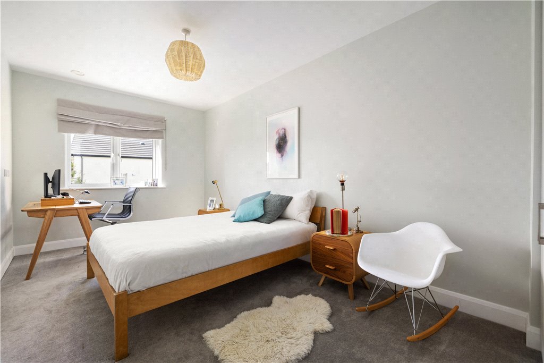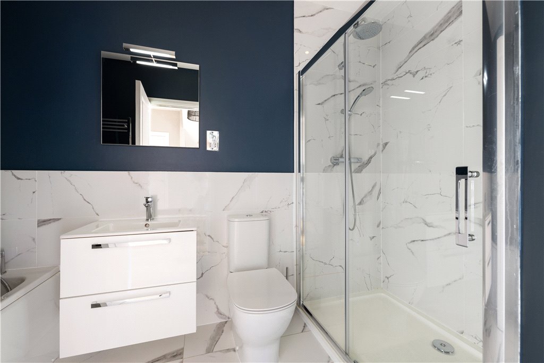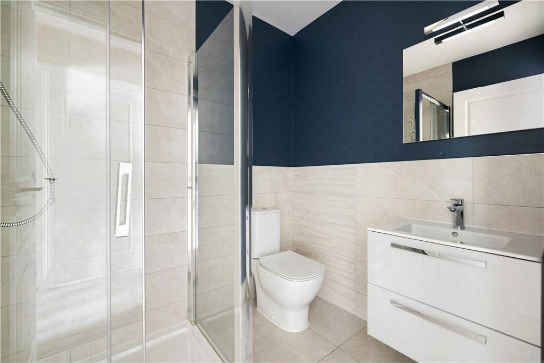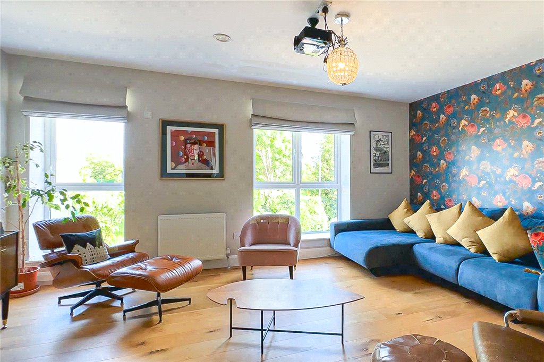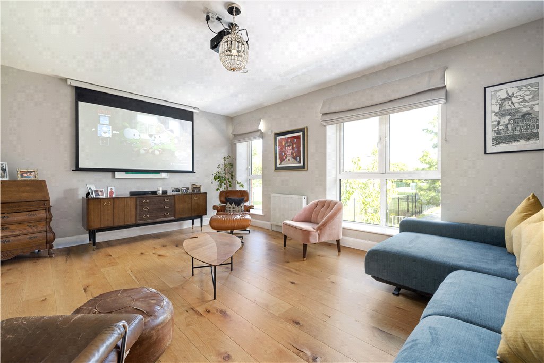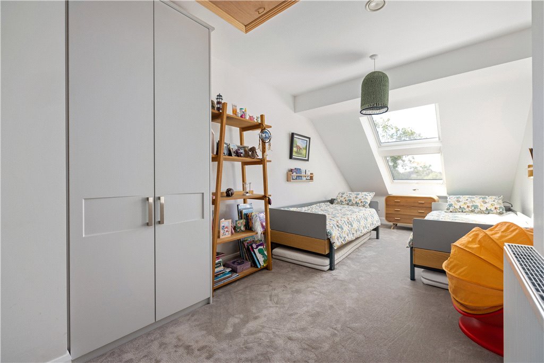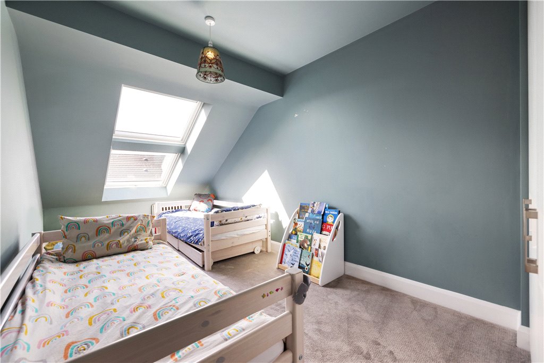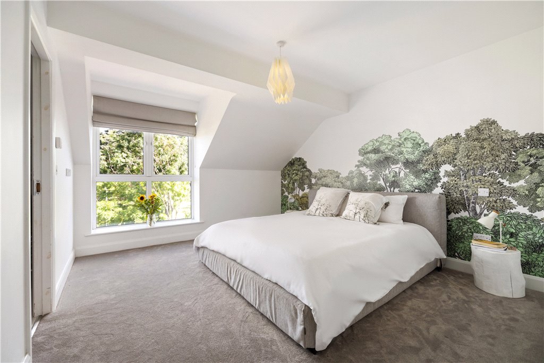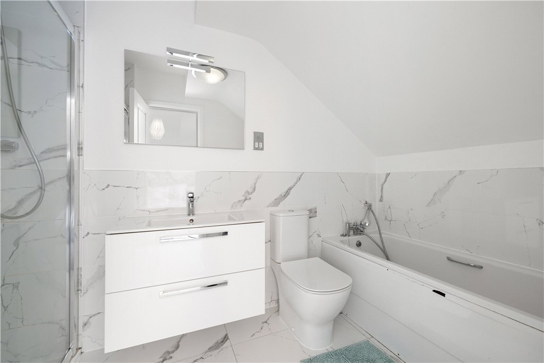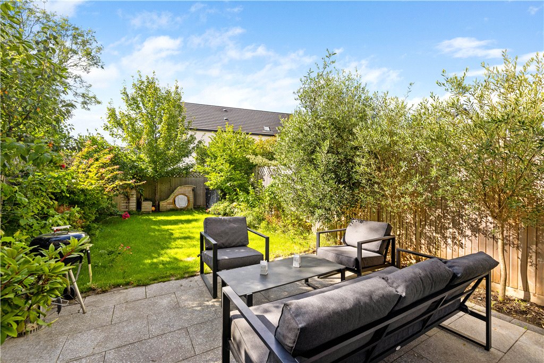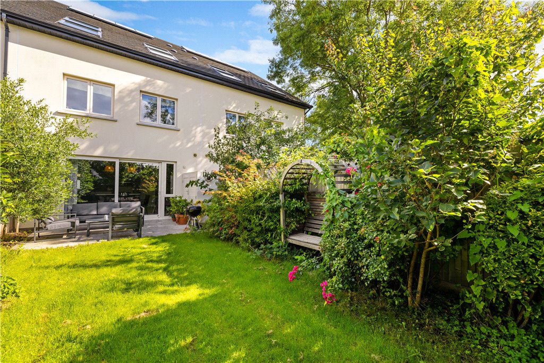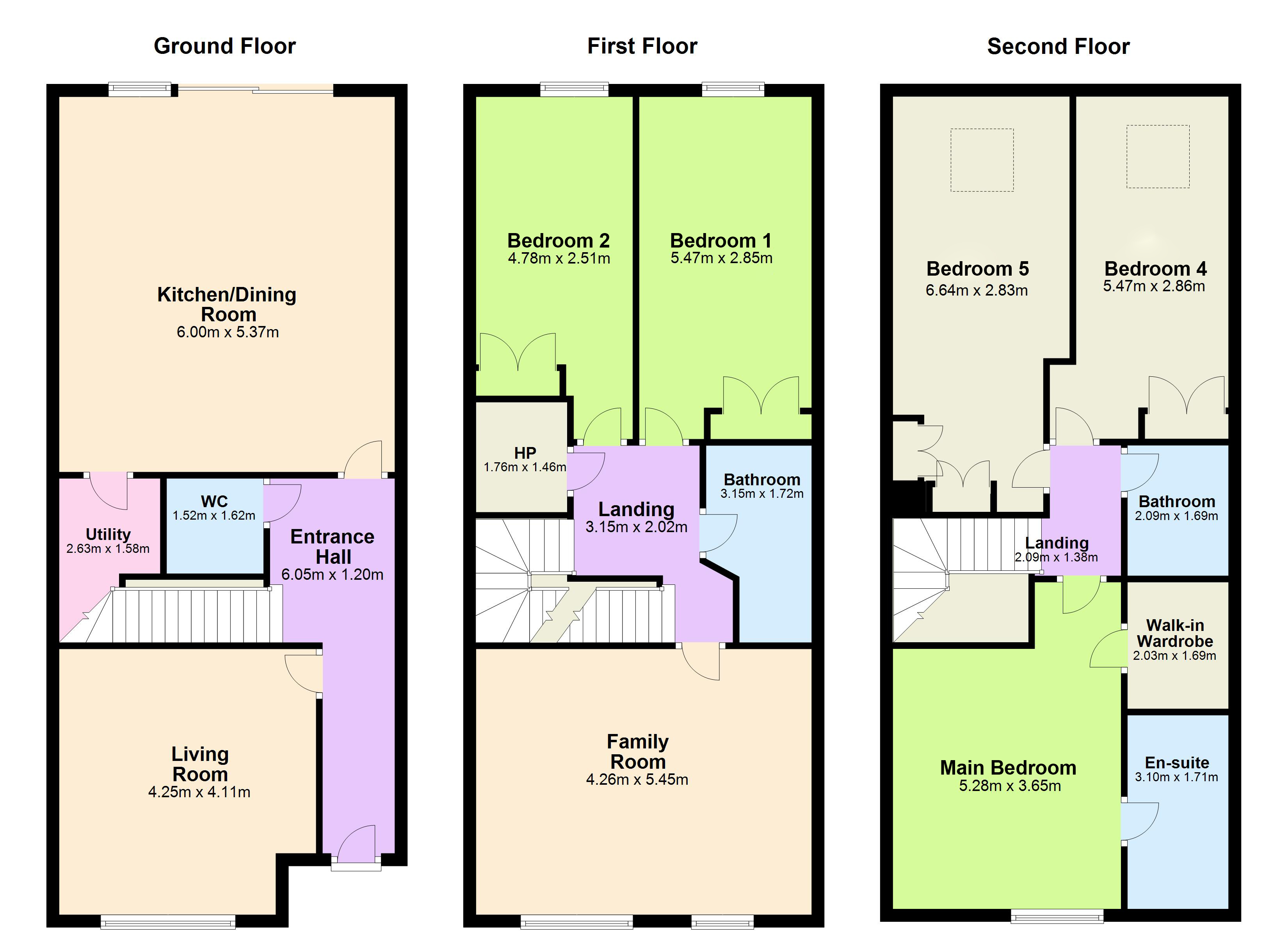Sold
39 Fairway Drive Cualanor,
Dun Laoghaire, A96 K8XY
Asking price
€1,200,000
Overview
Is this the property for you?
 Terraced
Terraced  5 Bedrooms
5 Bedrooms  4 Bathrooms
4 Bathrooms  214 sqm
214 sqm Step into luxurious contemporary living at 39 Fairway Drive, a truly exquisite 5-bedroom family home set in the prestigious Cualanor development, meticulously designed and constructed by renowned builders Cosgrave Developers. This superb terraced home is the epitome of sophisticated modern design, offering approximately 214 sq.m (2,300 sq.ft) of elegantly curated living space, spread over three light-filled levels.
Property details

BER: A2
BER No. 111344537
Energy Performance Indicator: 38.33 kWh/m²/yr
Accommodation
- Entrance Hall (6.1m x 1.2m)with tiled floor
- Cloakroom/Guest W.C. (1.5m x 1.6m)with tiled floor, w.c., wash hand basin and partially tiled walls
- Living Room (4.25m x 4.15m)with semi-solid oak floor
- Kitchen/Dining Room (6.1m x 5.5m)with a range of fitted cupboards and units, centre island, work surfaces, sink unit, integrated Zanussi dishwasher, integrated Zanussi five ring gas hob with extractor fan over, integrated Bosch double electric oven, integrated Bosch microwave, integrated Electrolux freezer, integrated Electrolux fridge, recessed lighting, large sliding door leading out to the rear garden, tiled floor, radiator heating and door through to the
- Utility Room (2.6m x 1.6m)with sink unit, tiled floor, plumbed for washing machine, plumbed for dryer and a range of fitted cupboards and units
- First Floor Landing with shelved hot press
- Sitting Room (4.35m x 5.45m)with semi-solid oak timber floor and overlooks the front
- Bathroom (3.25m x 1.7m)with bath with telephone shower over, w.c., wash hand basin with cupboards under, separate step in double tray shower with monsoon head, tiled floor, heated towel rail and partially tiled walls
- Bedroom 1 (5.5m x 2.85m)with a range of fitted wardrobes
- Bedroom 2 (4.9m x 2.5m)with a range of fitted wardrobes
- Master Bedroom (5.25m x 3.75m)
- Walk in Wardrobe (1.85m x 2m)
- En Suite Bathroom (3.4m x 1.7m)with bath with telephone shower over, w.c., wash hand basin with cupboards under, separate double tray shower with monsoon head, recessed lighting, heated towel rail, tiled floor and partially tiled walls
- Bedroom 4 (5.6m x 2.6m)with a range of fitted wardrobes
- Bedroom 5 (6.6m x 2.85m)with a range of fitted wardrobes, hatch to attic and Stira stairs
- Shower Room (2m x 1.7m)with step in shower, w.c., wash hand basin, partially tiled walls, tiled floor, wash hand basin with cupboards under, heated towel rail and tiled floor
- Second Floor Landing with hatch to attic
















