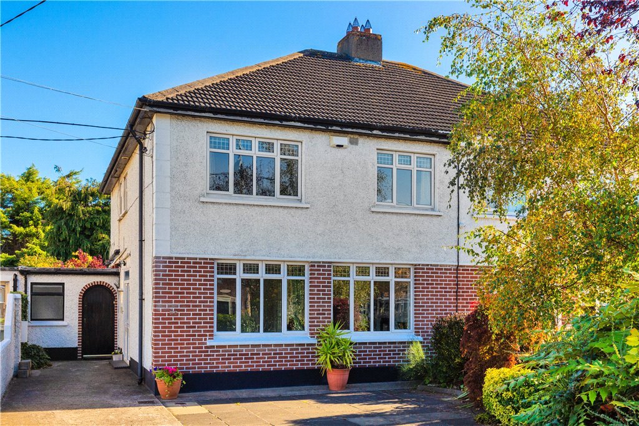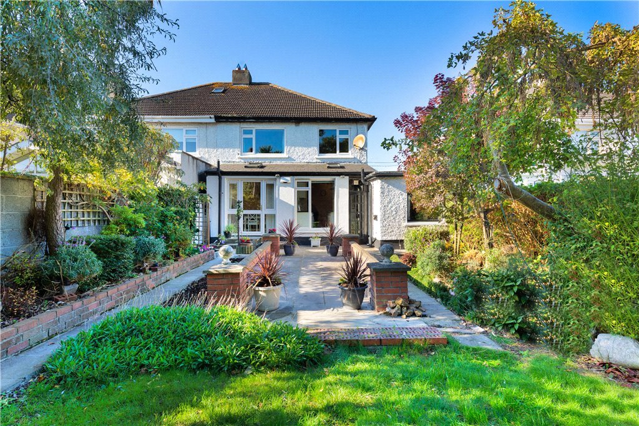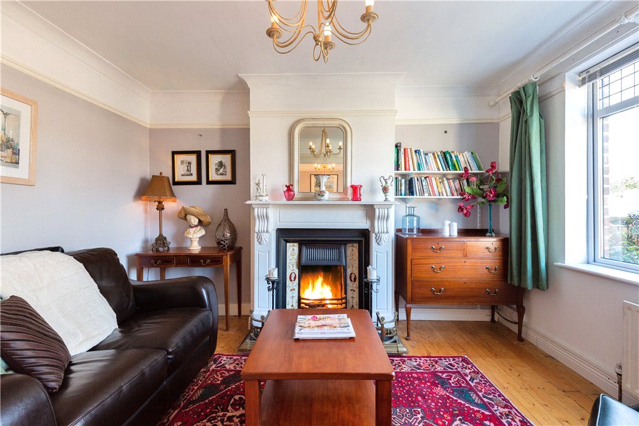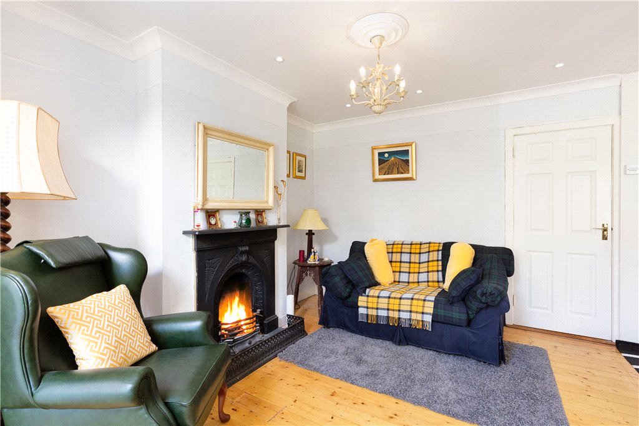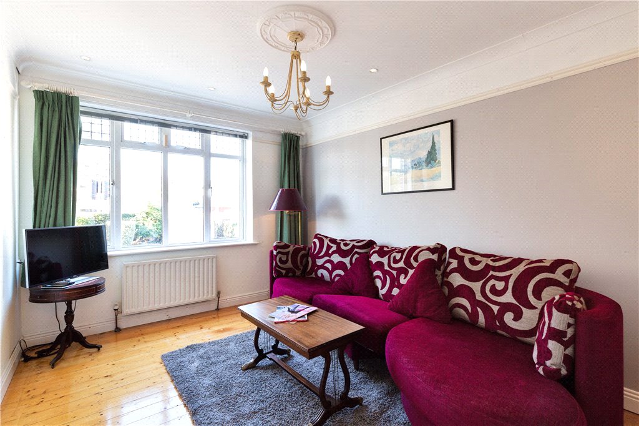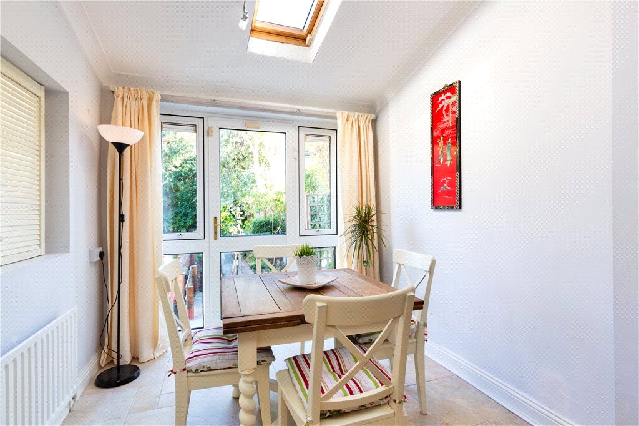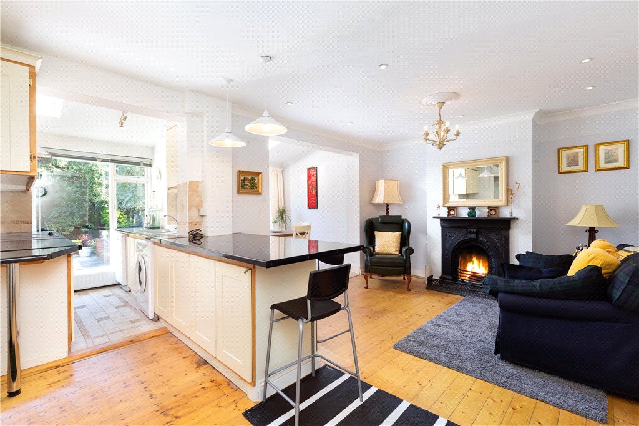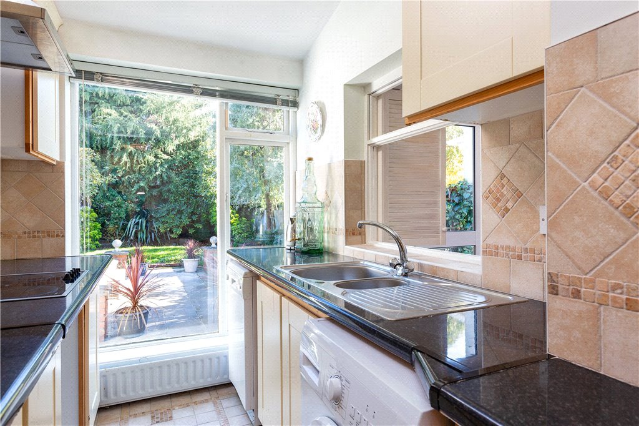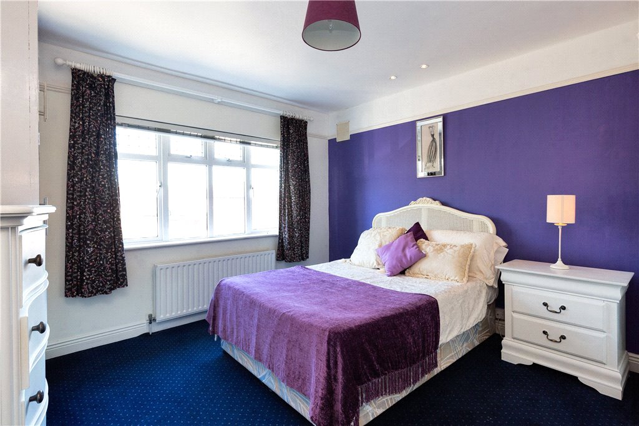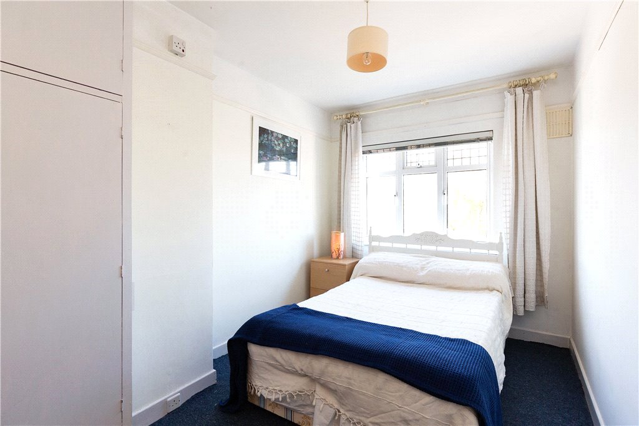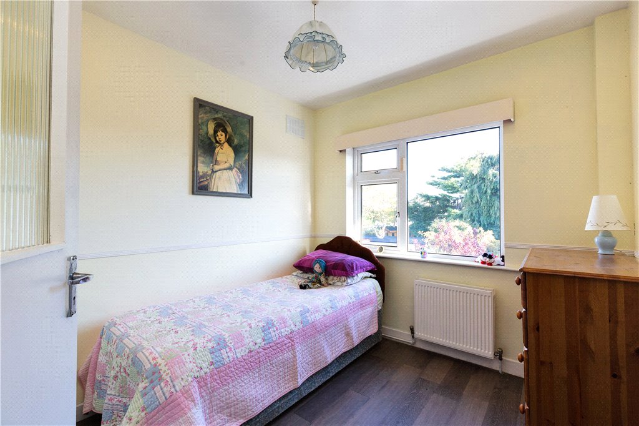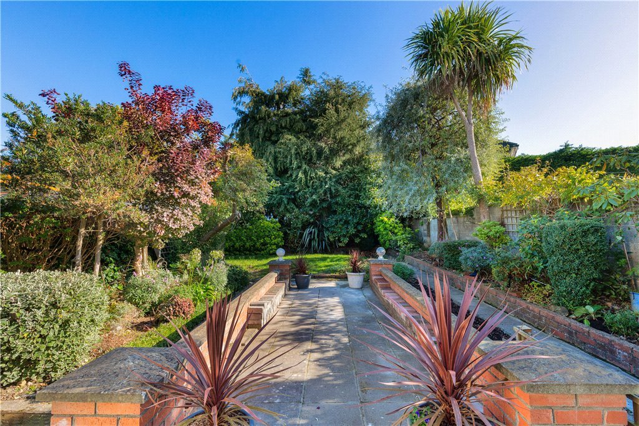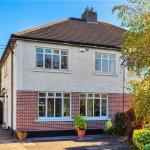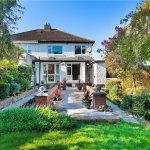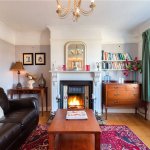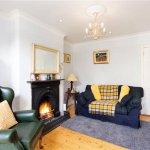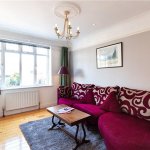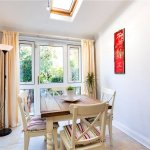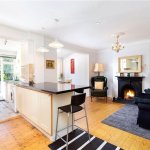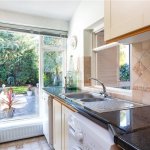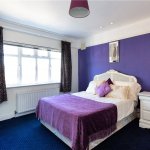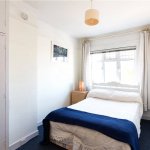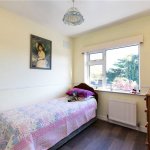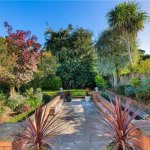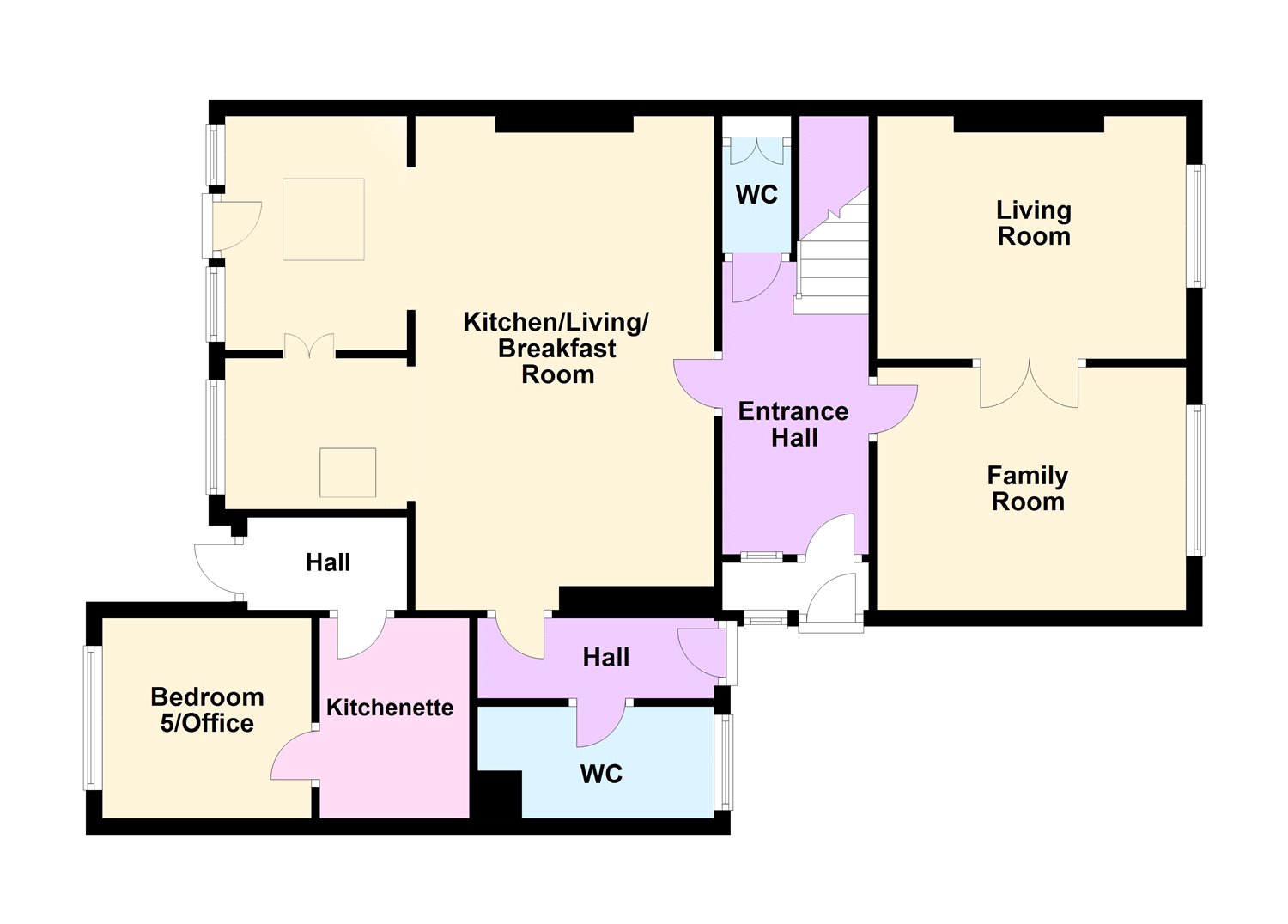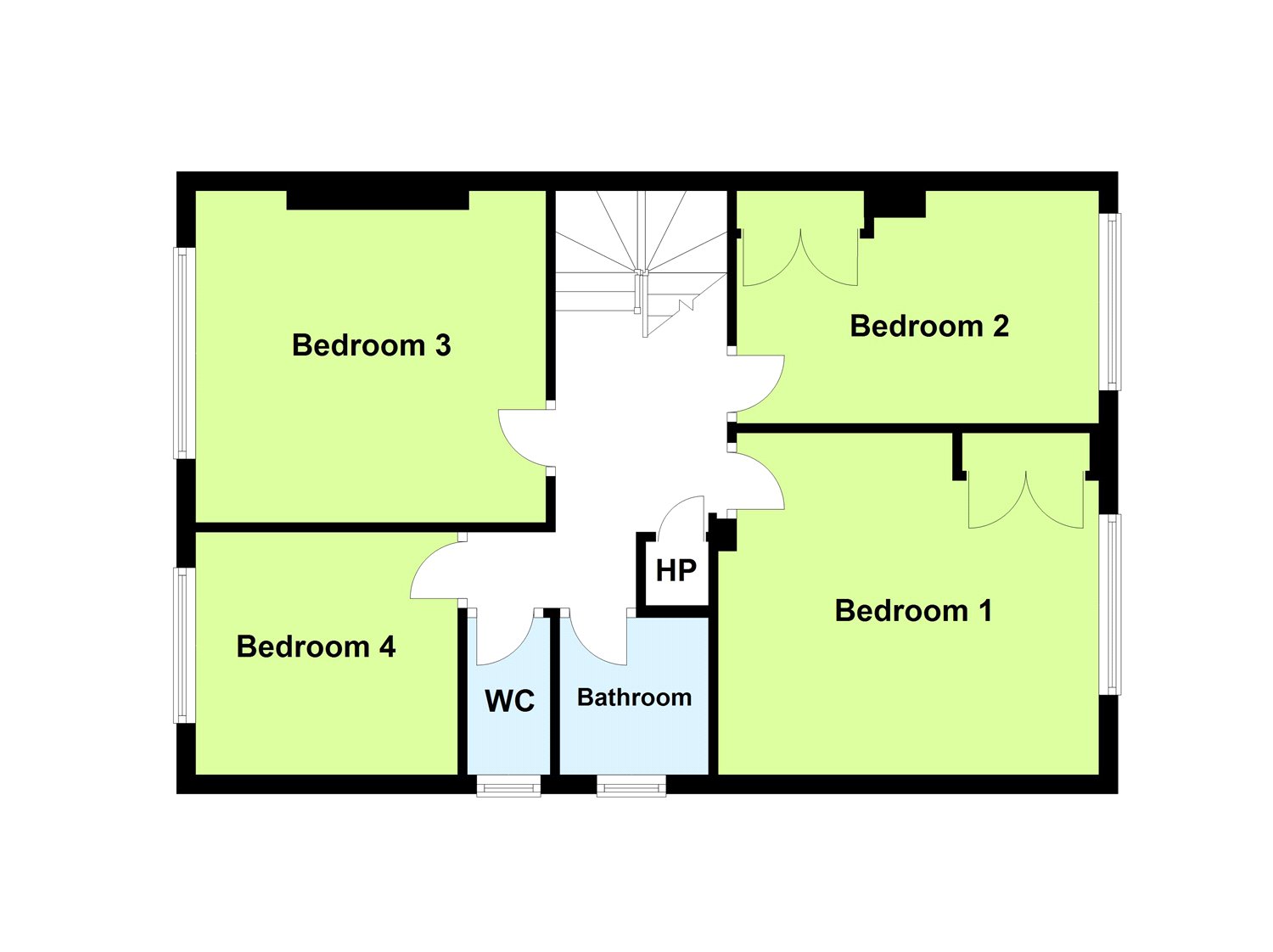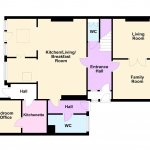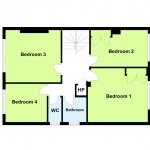Sold
42 Cypress Grove Road Templeogue,
Templeogue, Dublin 6W, D6W TY89
Asking price
€685,000
Overview
Is this the property for you?
 Semi Detached
Semi Detached  5 Bedrooms
5 Bedrooms  3 Bathrooms
3 Bathrooms  155 sqm
155 sqm Ideally positioned along this popular residential road in the heart of Templeogue, stands this delightful versatile family home of deceptively spacious proportions. The light infused accommodation extends to approximately 155 sq.m. (1666 sq.ft.) has been very well maintained and extended by the present owner and now presents to the market a wonderful modern family home with the added benefit of a self-contained bedroom unit, with its own hall door, to the side that can be readily incorporated back into the family home should one wish to do so.
Property details

BER: D1
BER No. 111509238
Energy Performance Indicator: 253.66 kWh/m²/yr
Accommodation
- Porched Entrance with step up to the
- Reception Hall (3.90m x 1.80m )door to understairs storage and door to
- Family Room (4.00m x 3.00m )hardwood floor, electric storage heater, down lights, centre rose, picture rail, double glazed window overlooking the front and double doors opening through to the
- Sitting Room (4.00m x 3.00m )hardwood floor, open fireplace with marble surround and tiled insert, picture rail, centre rose and double glazed window overlooking the front
- Kitchen/Breakfast/Living Area (6.30m x 6.30m )cast iron fireplace, tiled breakfast room area with patio door out to the rear paved and lawned garden, access hatch through to the kitchen area, spot lights, centre rose, an excellent range of fitted cupboard units, one a half bowl sink unit, plumbed for washing machine, plumbed for dishwasher, Zanussi hob with extractor fan over and door to side
- Bedroom Area/5 (2.50m x 2.50m )to rear overlooking the rear garden and with a wash hand basin
- Kitchenette Area (2.50m x 2.50m )with a sink unit, small storage area/hallway and door to the rear garden
- Bathroom (1.90m x 1.30m )with bath with electric shower unit over, wash hand basin and wc
- Landing with hot press and hatch to attic space
- Bedroom 1 (4.00m x 3.60m )with double glazed window overlooking the front, built in wardrobe, shower facility with electric Elite ST shower and picture rail
- Bedroom 2 (4.10m x 2.40m )with built in wardrobes, picture rail and double glazed window to the front
- Bedroom 3 (3.60m x 3.50m )with fireplace with electric inset and timber surround, double glazed window overlooking the rear garden, picture rail and centre rose
- Bedroom 4 (2.70m x 2.60m )with dado rail and double glazed window overlooking the rear
- Family Bathroom (1.90m x 1.60m )with wash hand basin, bath with electric Mira Elite ST shower over and window to the side
- Separate W.C. (1.90m x 0.90m )with w.c.












