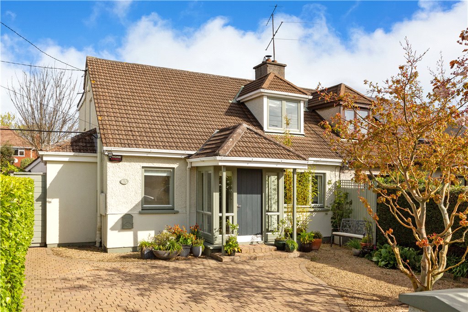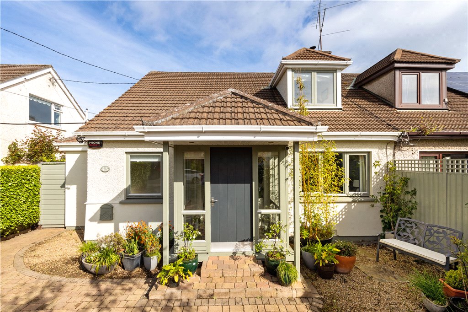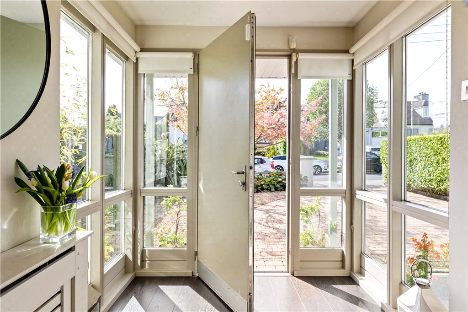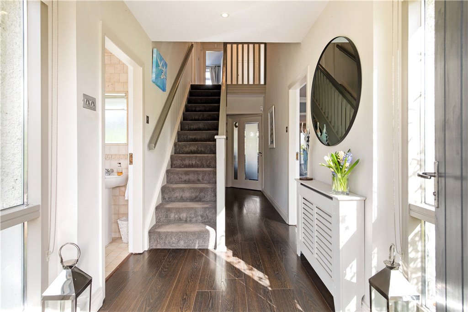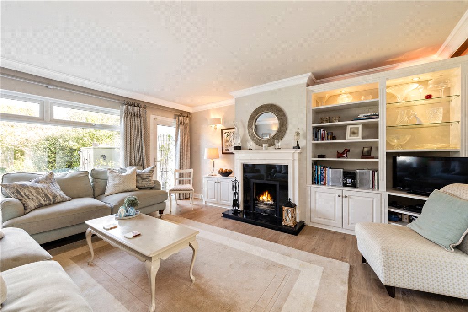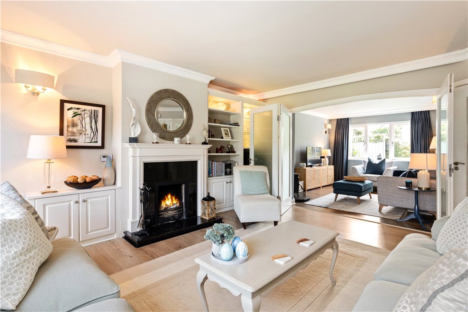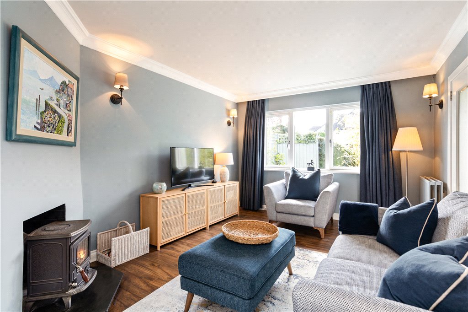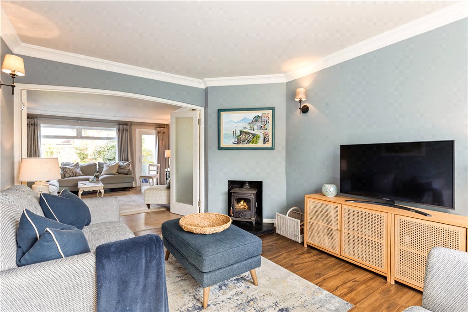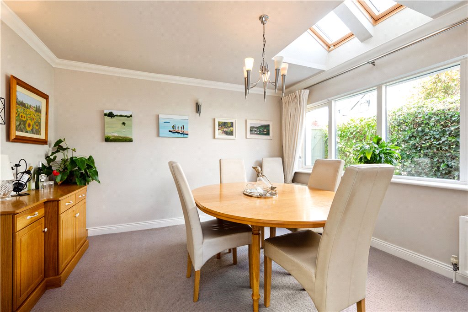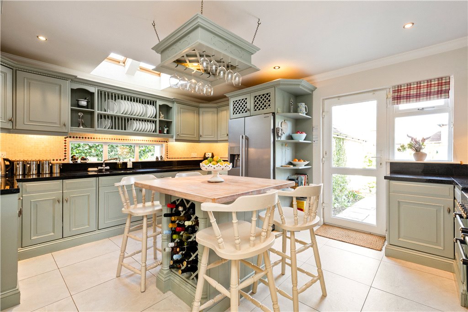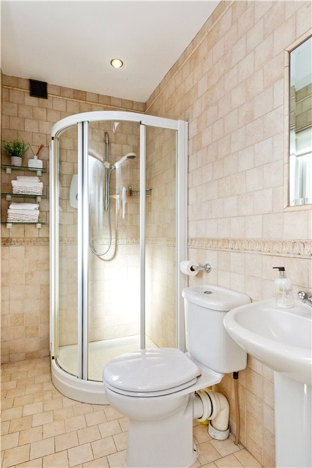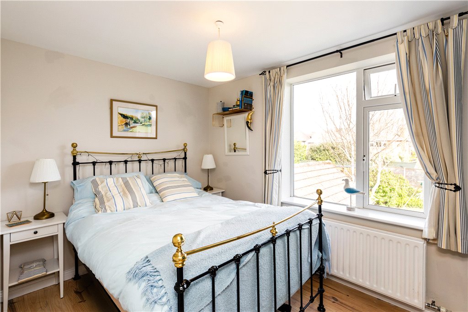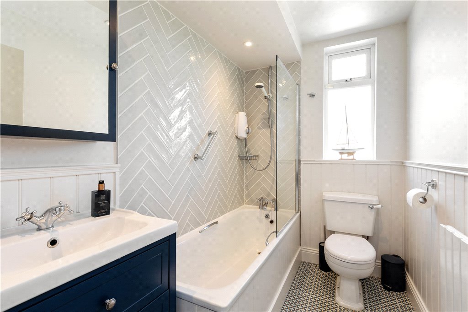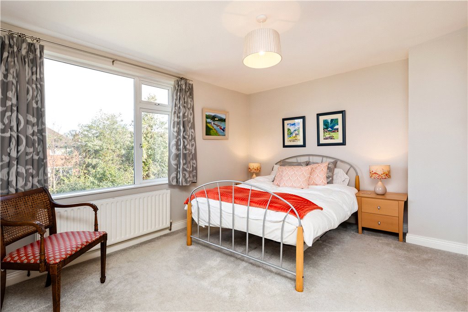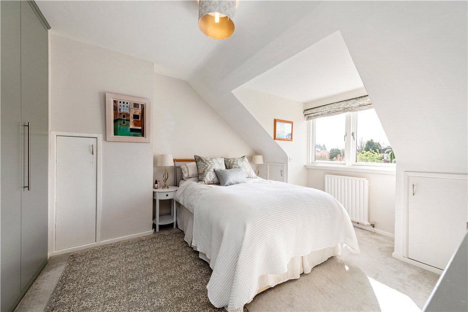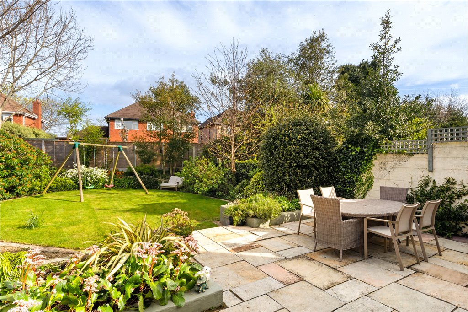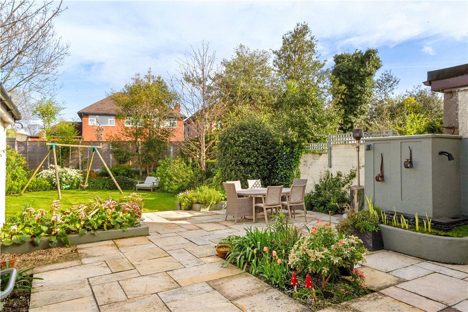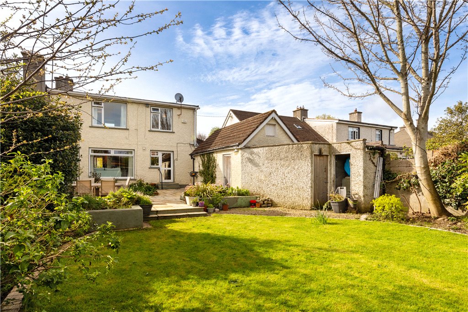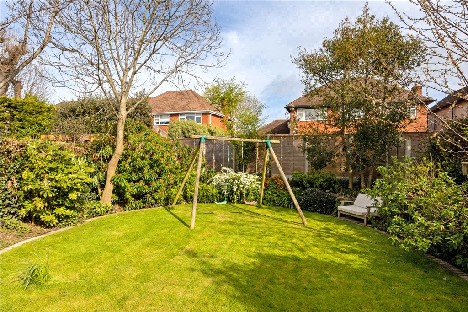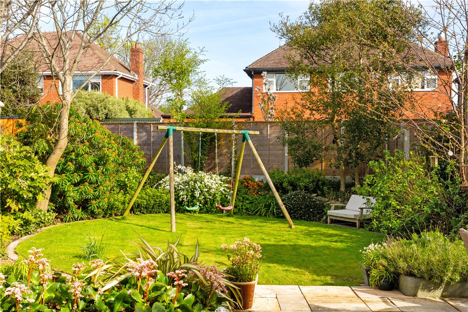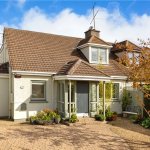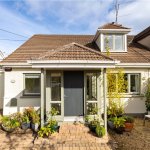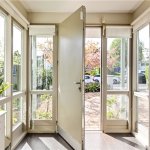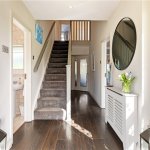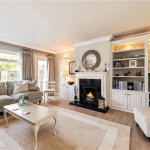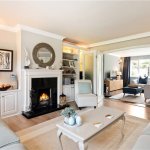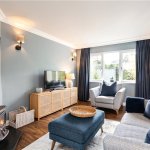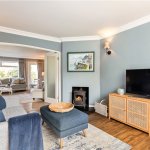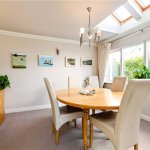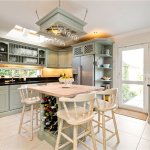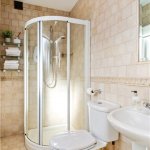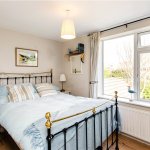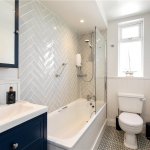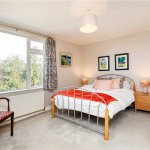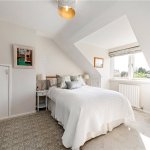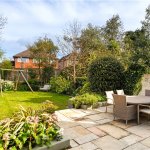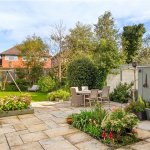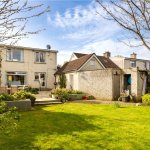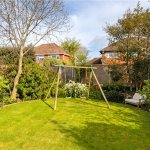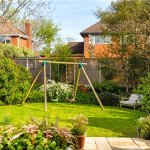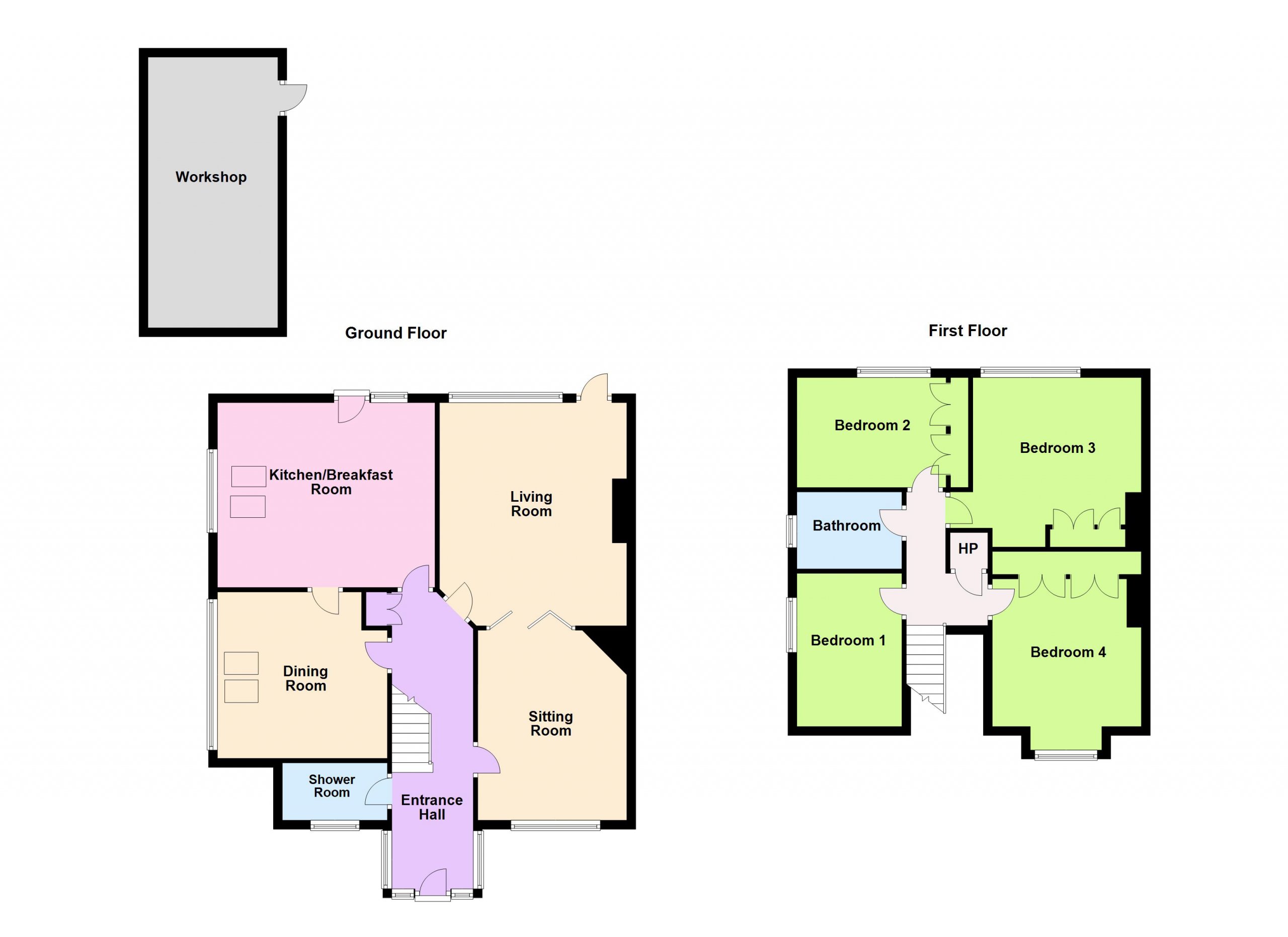Sold
43 Ardagh Park Blackrock,
Blackrock, A94AD79
Asking price
€950,000
Overview
Is this the property for you?
 Semi Detached
Semi Detached  4 Bedrooms
4 Bedrooms  2 Bathrooms
2 Bathrooms  151 sqm
151 sqm 43 Ardagh Park is a most impressive, extended and modernised, semi detached family home superbly positioned within this deservedly popular, mature & established development in the heart of Blackrock. The instantly appealing accommodation has been decorated and finished with great taste and oozes elegance and style. It boasts very well-proportioned living and bedroom accommodation that enjoys a superb layout sure to suit a whole host of discerning buyers.
Property details

BER: C3
BER No. 117095398
Energy Performance Indicator: 222.81 kWh/m²/y
Accommodation
- Entrance Hallway (6.60m x 2.00m )With glazed porched area, wide plank flooring, digital alarm panel, recessed down lighting and door to cloaks hanging
- Sitting Room (4.42m x 3.35m )Situated to the front, ceiling coving, wide plank flooring, wood burning stove and glazed doors leading through to
- Living Room (5.00m x 4.33m )With wide plank flooring, ceiling coving, window overlooking rear, glazed door to rear, feature fireplace with limestone surround, raised marble hearth, marble inset, a good range of bespoke cabinetry and television point
- Dining Room (3.76m x 3.60m )With ceiling coving, two Velux roof lights, window to side and door through to
- Kitchen Breakfast Room (4.70m x 4.20m )With tiled floor, extremely well fitted with a good range of floor and eye level units, tiled splashback, granite worksurfaces, undermounted one and half bowl stainless steel sink unit, American style fridge/freezer, integrated Bosch dishwasher, Rangemaster oven with five ring gas hob, ceiling coving, glazed display units and door to rear garden
- Shower Room With tiled floor, fully tiled walls, pedestal whb, w.c, opaque window to front and ex bel air
- Bedroom 2 (3.34m x 2.40m )To the rear with timber floor, good range of built in wardrobes and window overlooking rear
- Bedroom 1 (3.66m x 2.37m )With window to side and door to large under eaves storage
- Bedroom 3 (4.34m x 3.88m )To the rear with large picture window overlooking the rear
- Bedroom 4 (3.80m x 3.70m )With window overlooking front and a good range of built in wardrobes and access to large under eaves storge
- Family bathroom With tiled floor, vanity whb with drawers underneath, wall mounted mirrored vanity cabinet, bath with Aqua stream telephone shower attachment over, w.c, partially panelled walls, tiled floor and opaque window to the side
- Block built shed (6.00m x 2.90m )With good range of built in wall units and power. Smaller block built shed to rear useful for lawn mower and garden equipment.












