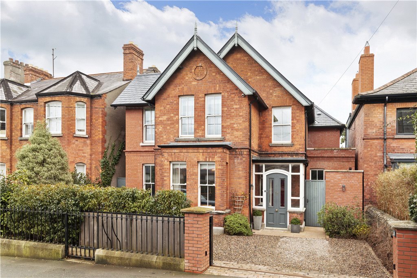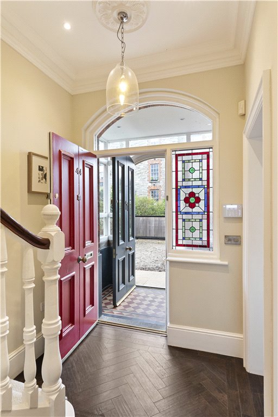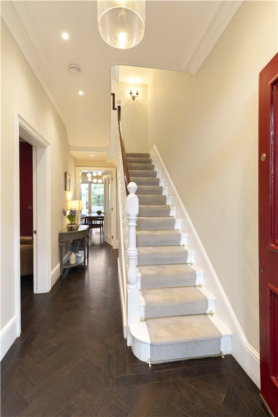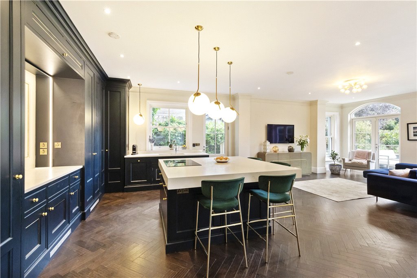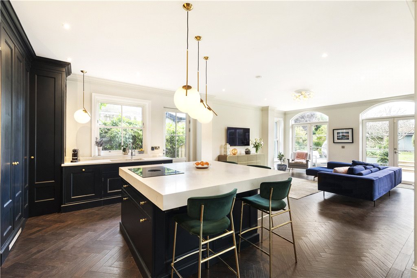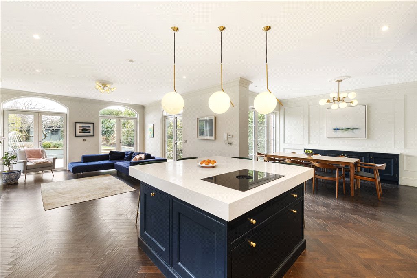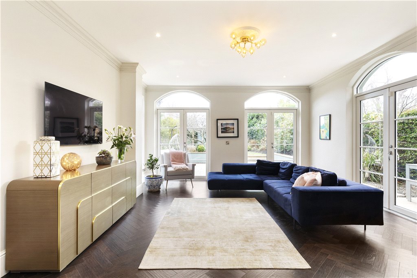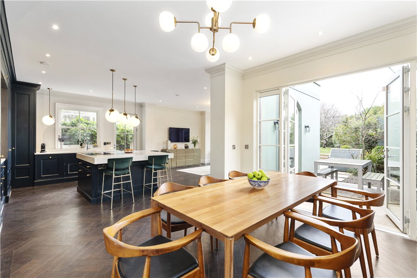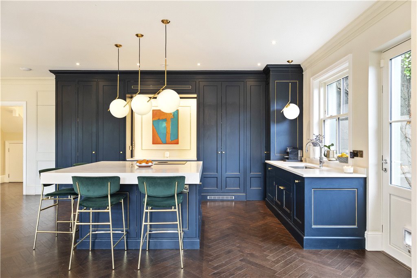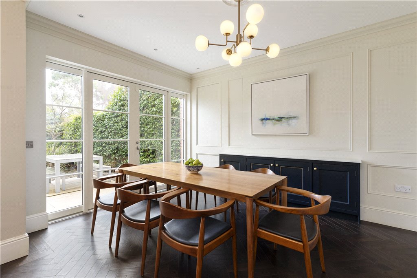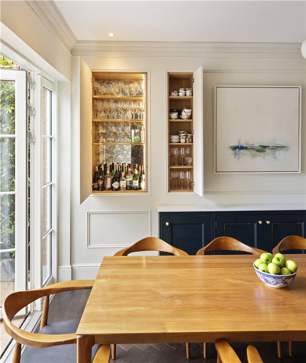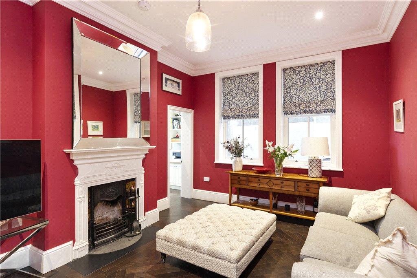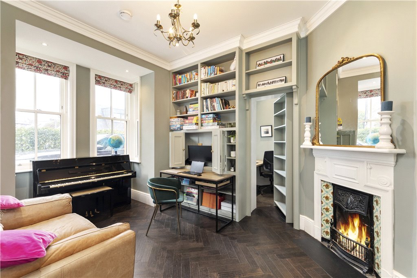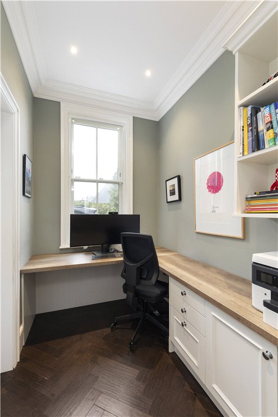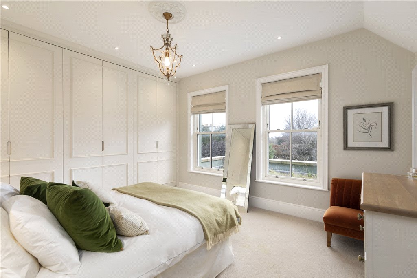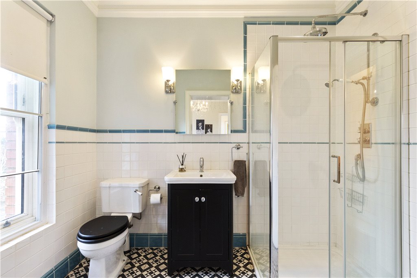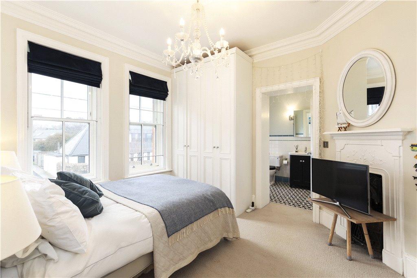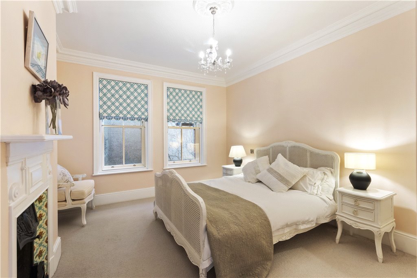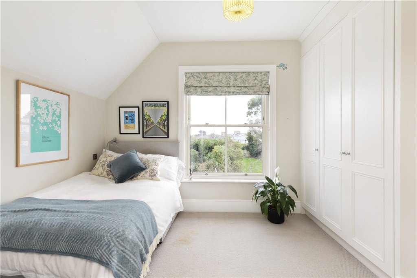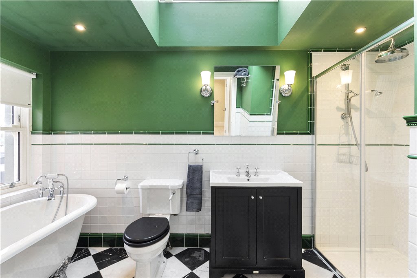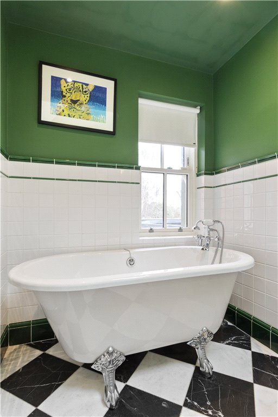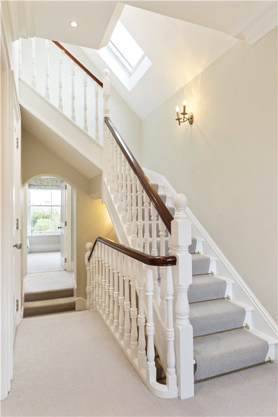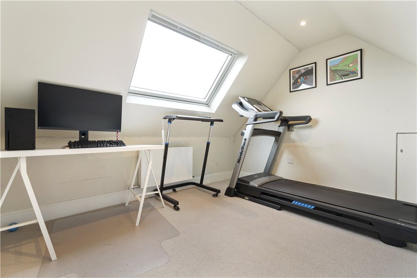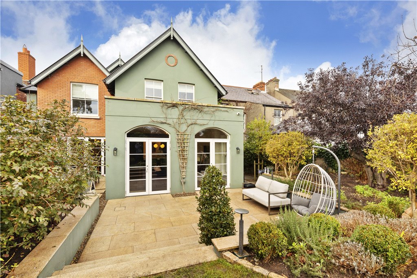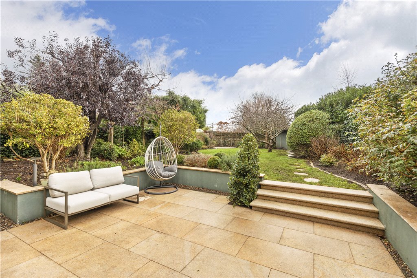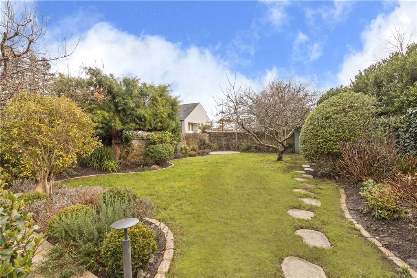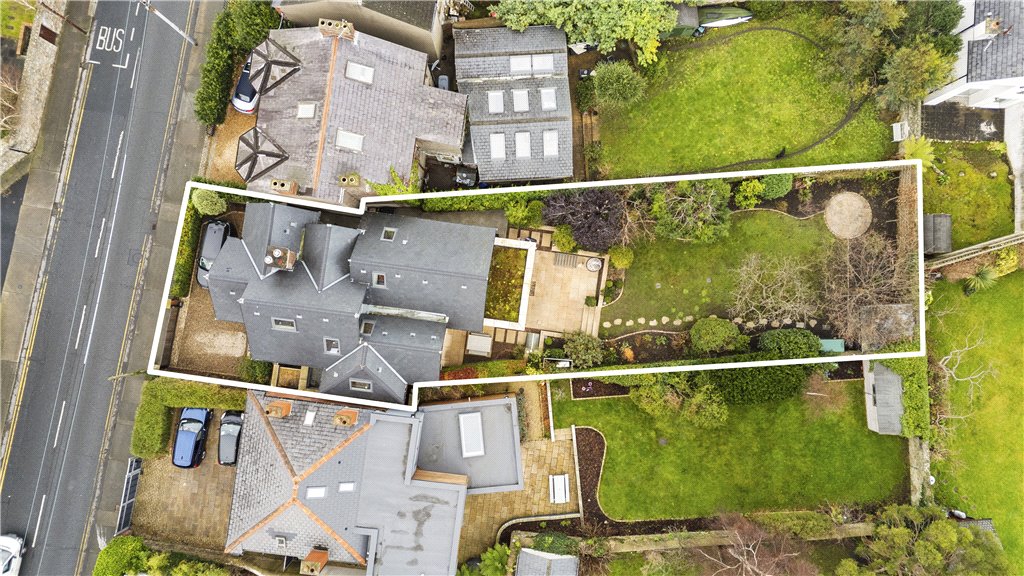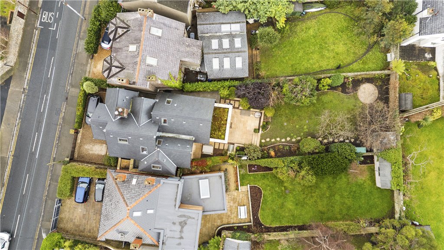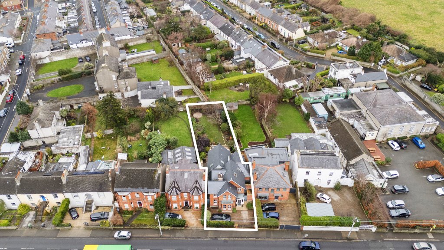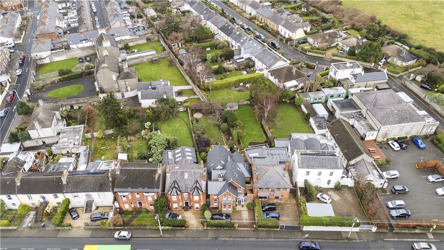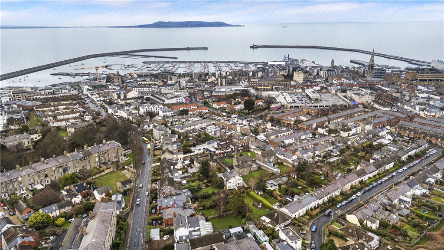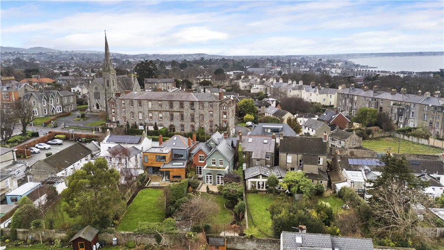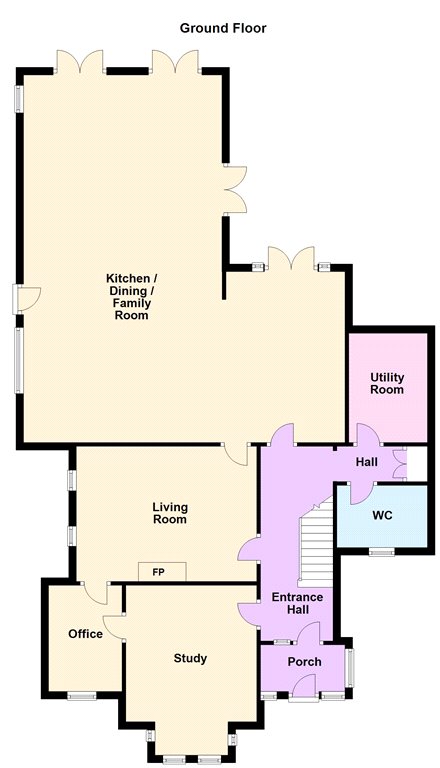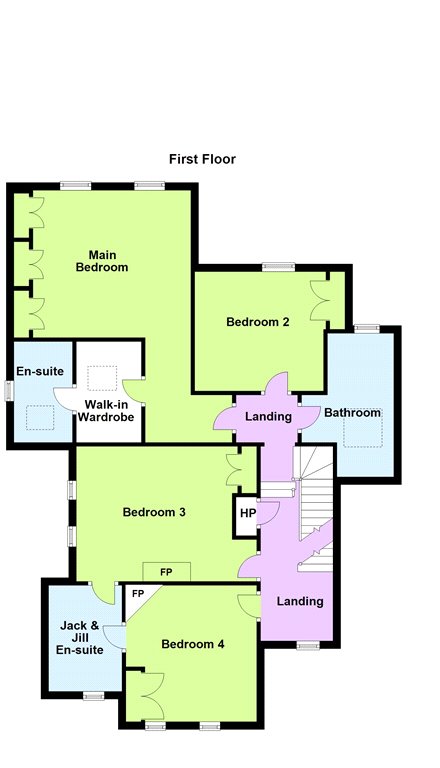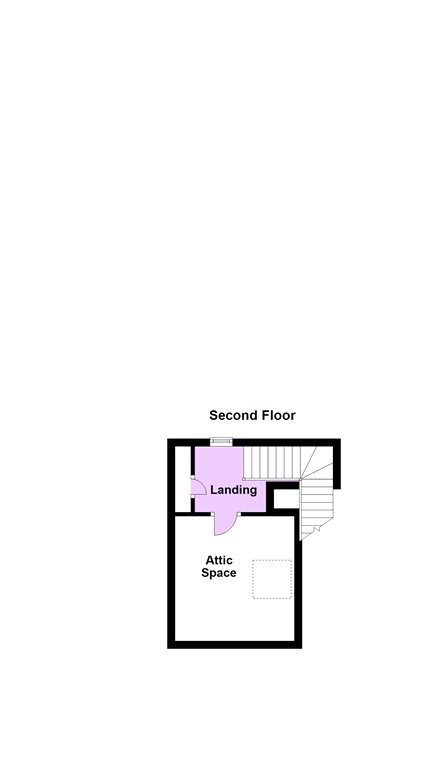Sold
44 York Road Dun Laoghaire,
Dun Laoghaire, A96 P928
Asking price
€1,850,000
Overview
Is this the property for you?
 Detached
Detached  4 Bedrooms
4 Bedrooms  4 Bathrooms
4 Bathrooms  250 sqm
250 sqm No. 44 York Road presents an exceptional opportunity to own a stunning, A3 rated detached Edwardian home in one of South County Dublin’s most sought-after locations. This beautifully restored red-brick residence seamlessly blends original period charm with modern luxury, offering a perfect family home of approximately 250 sqm (2,691sqft). Featuring meticulous renovations and stylish interiors, the property also boasts a private, south-easterly facing rear garden—a serene escape in a highly desirable area.
Property details

BER: A3
BER No. 109613067
Energy Performance Indicator: 65.57kWh/m2/yr
Accommodation
- Entrance Porch (2.00m x 1.20m )with tiled floor and recessed lighting
- Entrance Hall (5.00m x 1.90m )with parquet timber floor, ceiling coving, centre rose, recessed lighting, alarm panel, understairs storage & fitted cloak cupboard
- Study (4.40m x 3.40m )with bay window, ceiling coving, centre rose, recessed lighting, open fireplace with cast iron mantle surround and tiled inset, parquet flooring, fitted shelving and cupboards and shelved door into the
- Home Office (2.70m x 1.80m )with fitted cupboards and shelving, ceiling coving, recessed lighting, office desk, parquet flooring and door through to the
- Living Room (4.70m x 3.60m )with ceiling coving, recessed lighting, door to the hall, open fireplace with cast iron mantle surround, tiled and cast iron inset
- Kitchen/Dining/Family Room (8.50m x 4.30m )kitchen/dining room & family room with three double doors opening out into the granite patio area with parquet flooring, centre rose, recessed lighting and intercom to electric gate to the front
- Guest W.C./Cloakroom with w.c., wash hand basin, partially tiled walls, tiled floor and recessed lighting
- Utility Room (2.80m x 2.00m )with fitted shelving, sink unit with cupboards under, plumbed for washing machine & dryer, clothes hanger and tiled floor
- First Floor with large Velux window overlooking the stairwell
- Landing with shelved linen cupboard
- Main Bedroom Suite (6.60m x 4.80m )with a wide range of fitted wardrobes, centre rose and recessed lighting
















