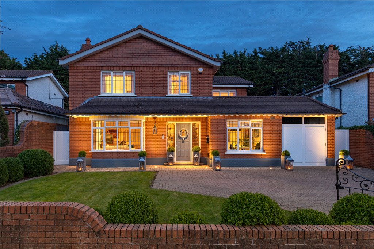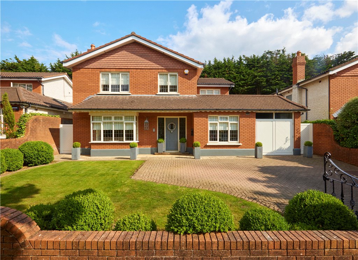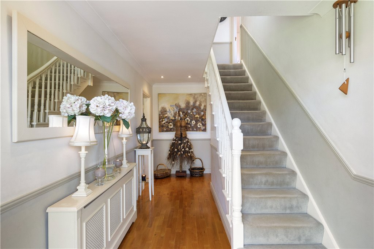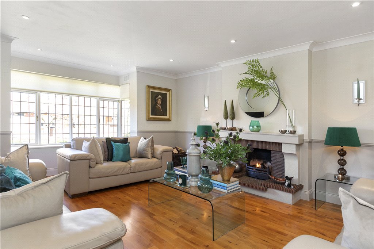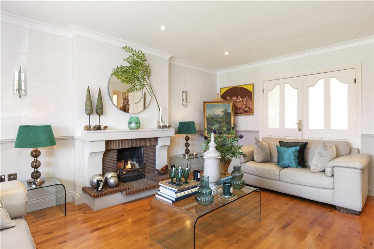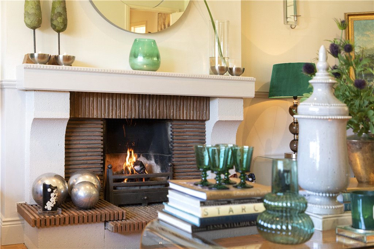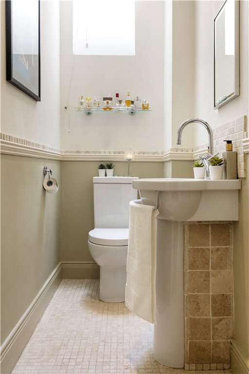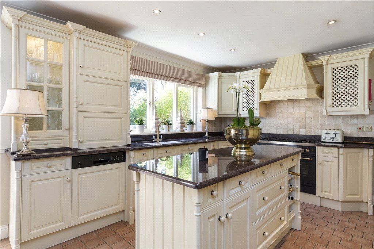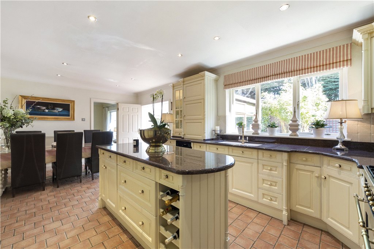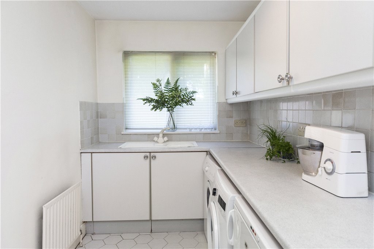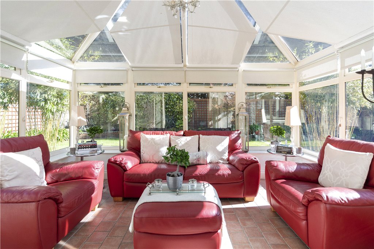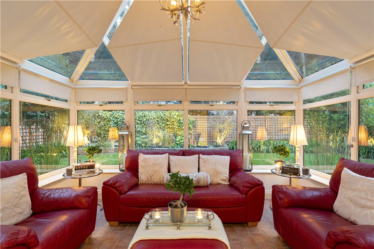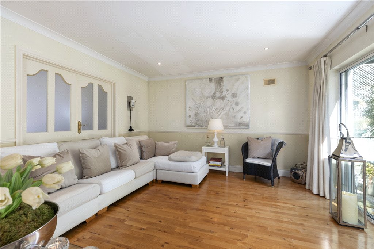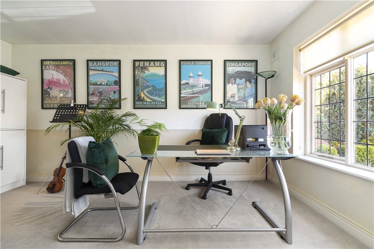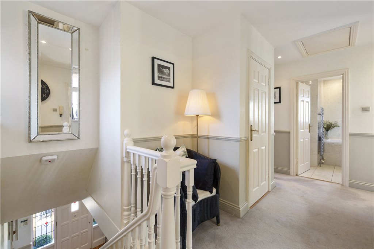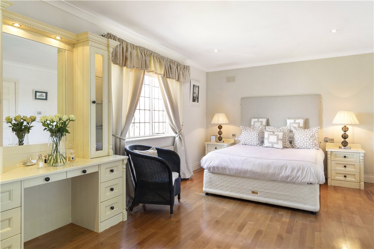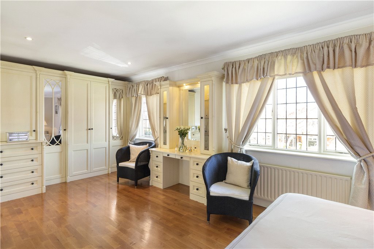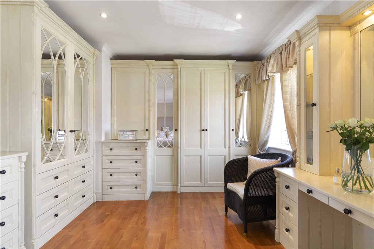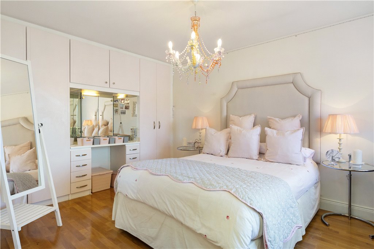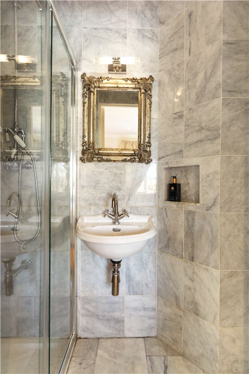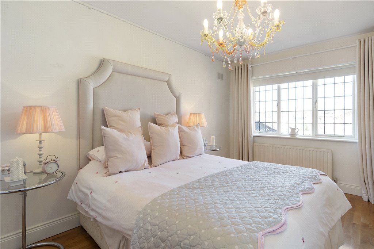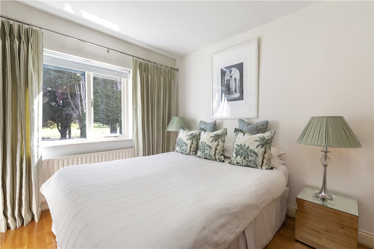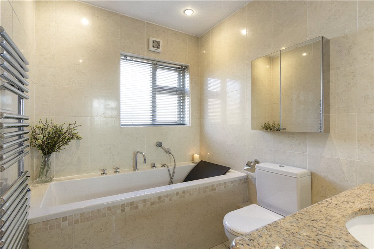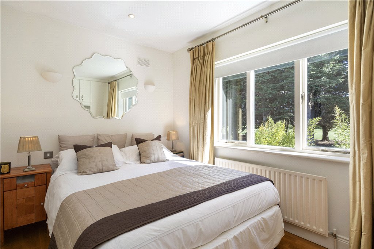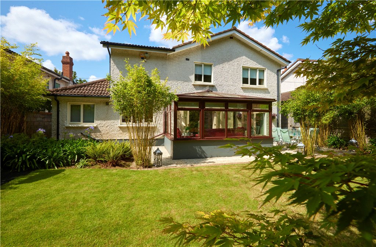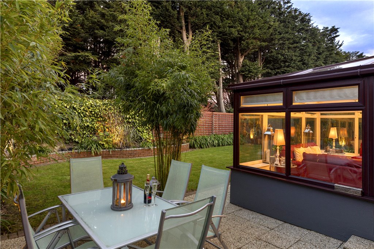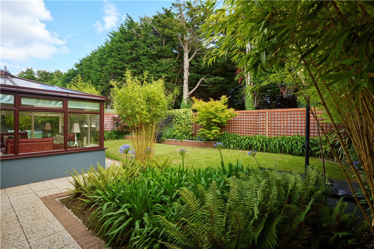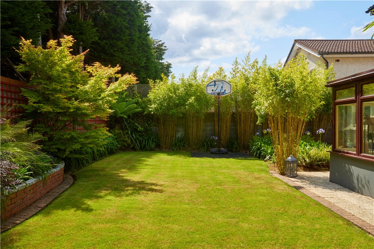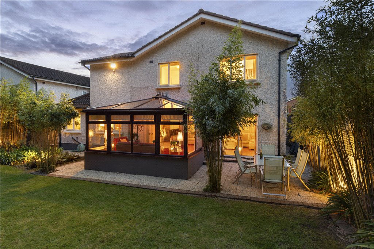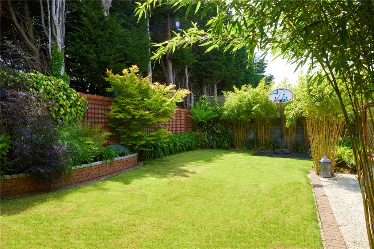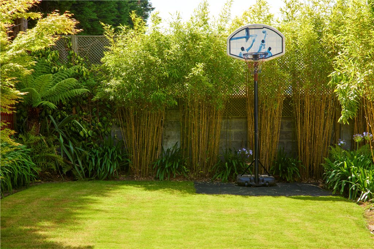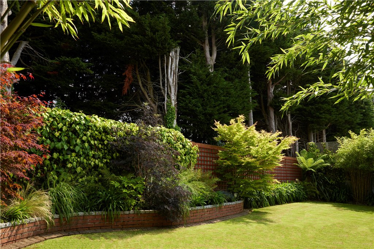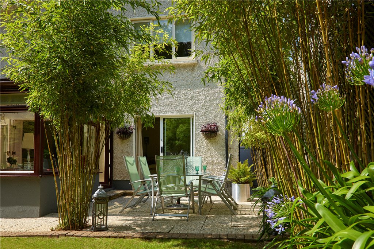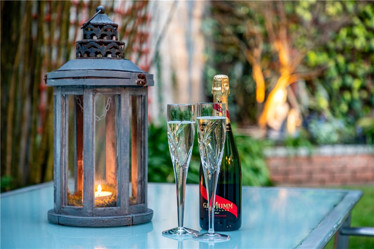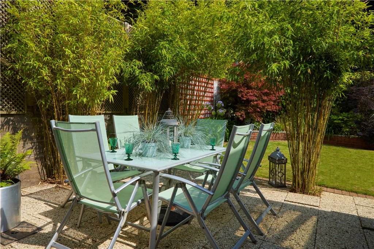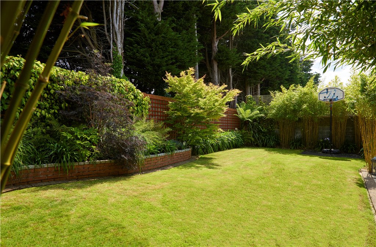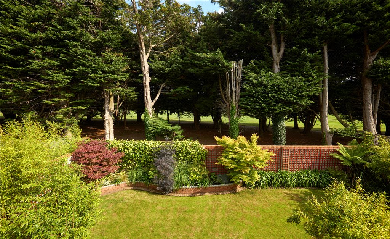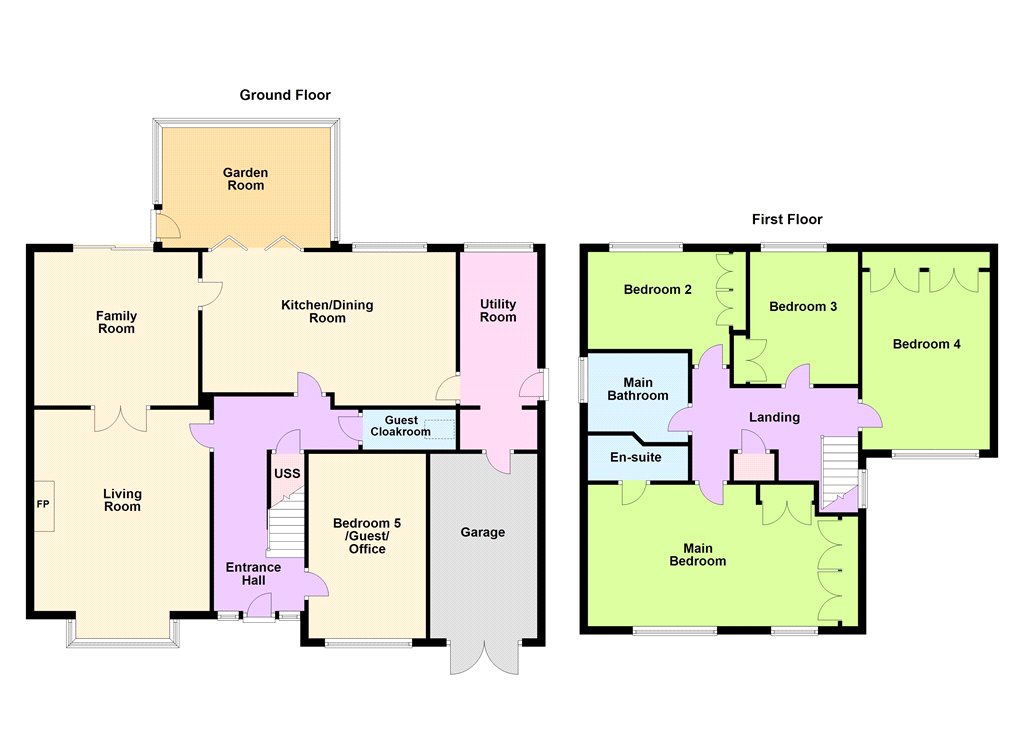For Sale
45 Foxrock Manor Foxrock,
Foxrock, Dublin 18, D18 K2E1
Asking price
€1,795,000
Overview
Is this the property for you?
 Detached
Detached  5 Bedrooms
5 Bedrooms  3 Bathrooms
3 Bathrooms  209 sqm
209 sqm If you’ve ever dreamed of waking up to the serene beauty of a golf course just beyond your garden, 45 Foxrock Manor is your perfect opportunity. This detached five-bedroom property situated in a quiet cul de sac, is a stunning and exceptional home. Presented in excellent condition throughout with a beautiful, landscaped south facing rear garden enjoying a unique peaceful setting backing onto Foxrock Golf Club.
Property details

BER: C3
BER No. 118286152
Energy Performance Indicator: 223.37
Accommodation
- Entrance Hall (5.48m x 2.26m)with solid wood flooring, ceiling coving, front door with stained glass on either side, radiator cabinet, recessed downlighting, digital alarm panel, door to understairs storage, door to
- Guest W.C. with honed travertine mosaic tiled floor and partial wall tiling with moulding trim, W.C. with push button flush, sink with towel rail attachment set into a tiled unit, glass shelf for perfume/after shave, Velux, window providing natural light
- Living Room (6m x 4.4m)with feature bay window with blinds, solid wood flooring, feature Le Droff fireplace, ceiling coving, dimmable recessed lighting, decorative moulding, television points, double doors connecting to the family room ideal for entertaining
- Kitchen/Dining Room (6.43m x 3.5m)magnificent custom designed Clive Christian style architectural kitchen with elaborate crown mouldings inset with dentil and special edges. Hand painted solid wood cabinetry with granite countertops, Neff fridge freezer, bespoke larder press with granite work surfaces, drawers, shelves in solid wood and recessed downlighting, Britannia electric double ovens and a 6 ring gas hob, integrated dishwasher, Neff microwave, double Belfast sink with brass Gooseneck taps, integrated cooker hood with light and extractor fan, carousel corner press for pots and pans, feature island with granite surfaces, cutlery drawer and pull out crockery drawers, integrated bin and tray drawer and wine rack. Undercabinet lighting, larder lighting and crystal cabinet lighting for ambience. Recessed dimmable lighting throughout the kitchen dining room. Tiled floor throughout. Trifold glazed and wooden doors connecting to the garden room. Large window overlooking garden with roman blind, glass fronted display cabinet with downlighting and television point.
- Garden Room (3.1m x 4.2m)beautiful south facing third reception room filled with natural light overlooking the garden, tiled flooring, feature chandelier with matching wall lights, all dimmable, blinds on windows and ceiling, door to rear of property, glazed wooden trifold door to kitchen
- Family Room (4.1m x 3.8m)overlooking the southerly landscaped rear garden with access via sliding doors, dimmable recessed lighting, solid wood flooring, decorative moulding, tv point, curtains and ceiling coving
- Utility Room/Back Kitchen (3.8m x 1.9m)with window with blind overlooking garden, tiled floor, fitted eye level and base level units for additional storage, tiled backsplash, Zanussi washing machine, Zanussi dryer, Zanussi freezer, wall mounted heating controls, door to rear garden with blind, one and a half sink unit, door through to
- Integral Garage (5m x 2.4m)with extensive range of built in metal shelving, two solid mahogany doors to the front, fuse board is located here, can be easily converted to additional reception room, gym or 6th bedroom (subject to planning permission)
- Bedroom 5 / Office (2.9m x 4.6m)located off entrance hall overlooking the front garden, currently used as a home office but ideal as a fifth bedroom or another reception room, ample storage with double height wall to wall presses, radiator cabinet, tv point, carpeted












