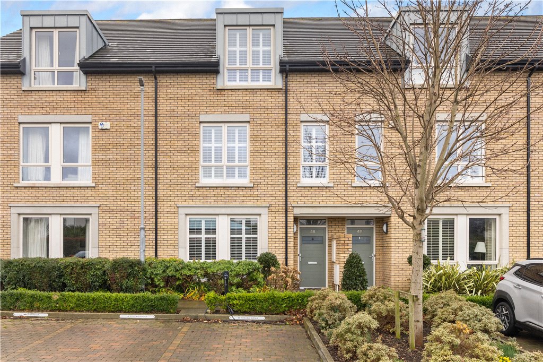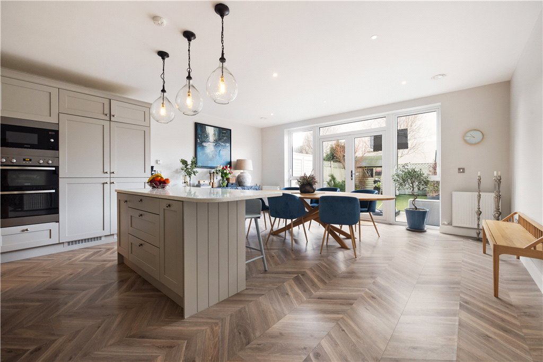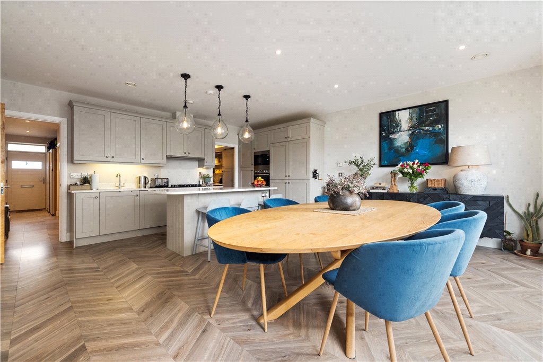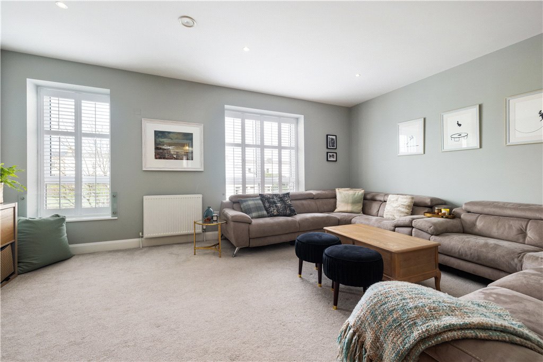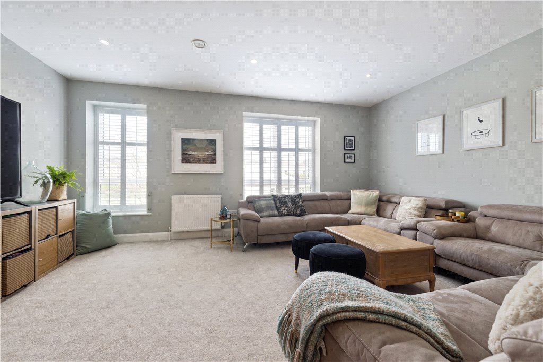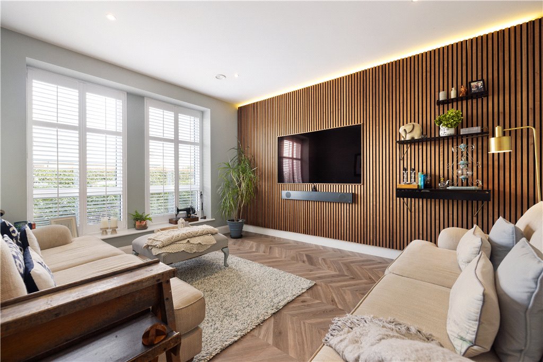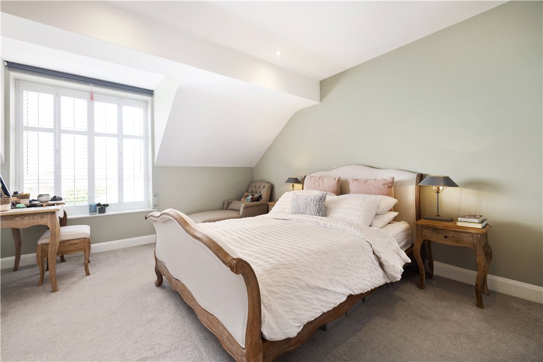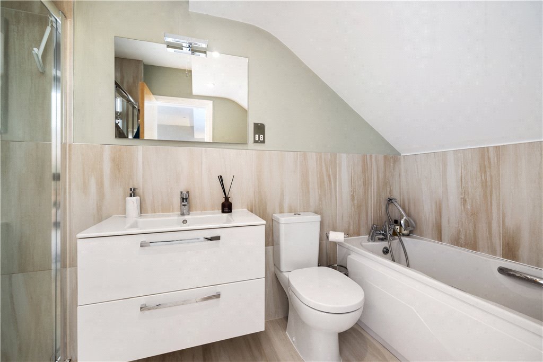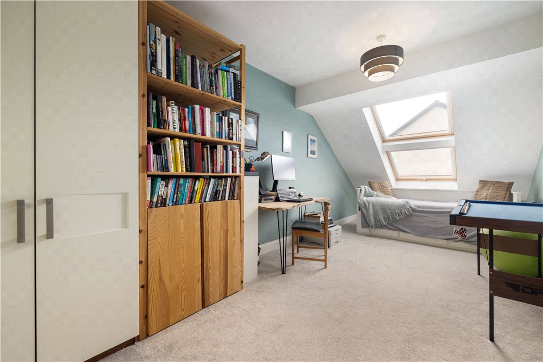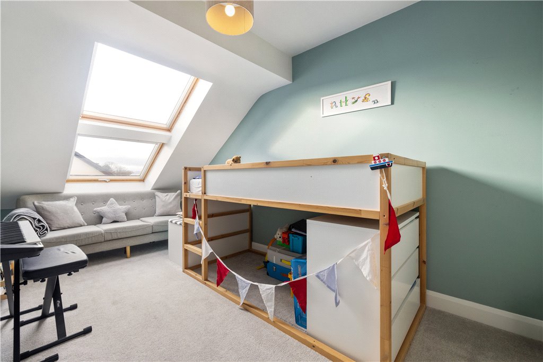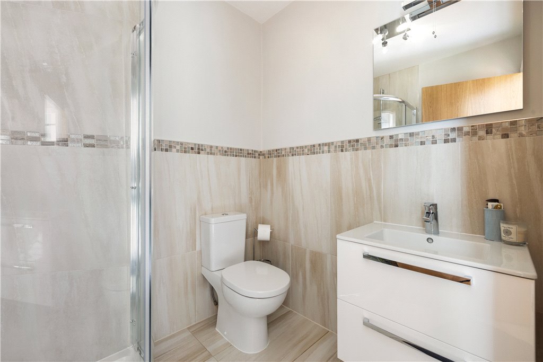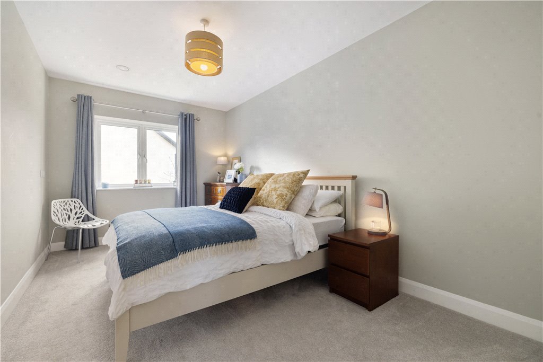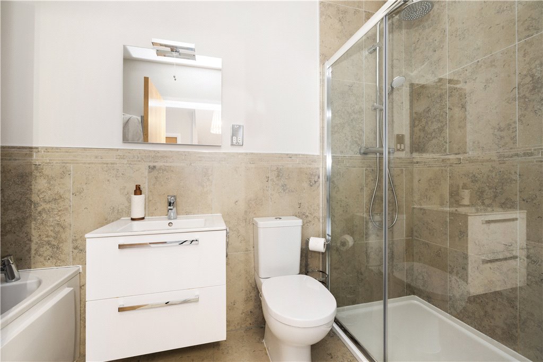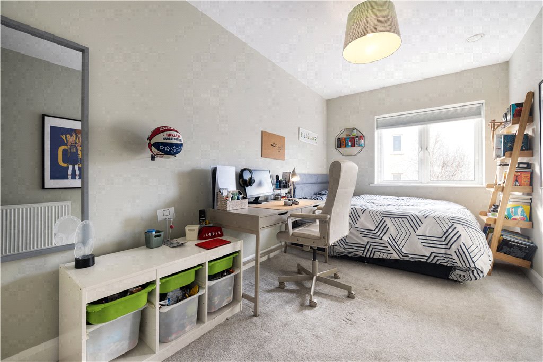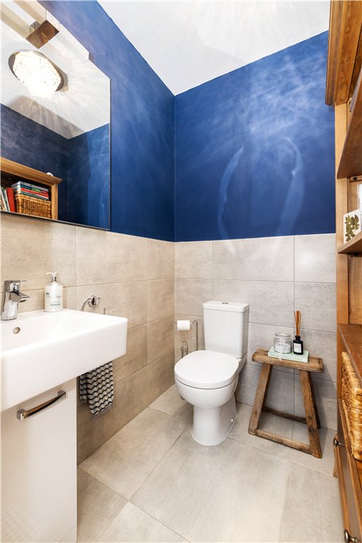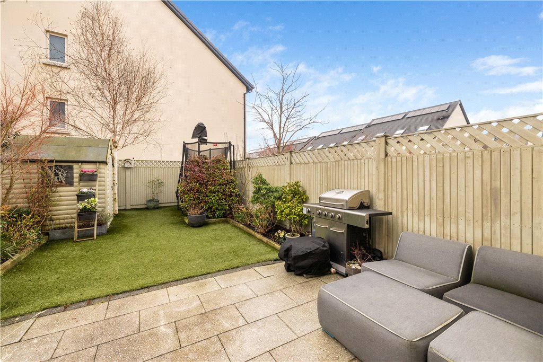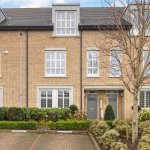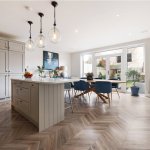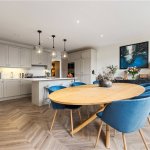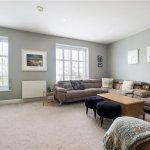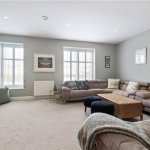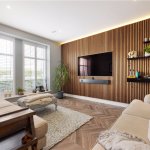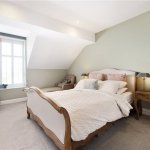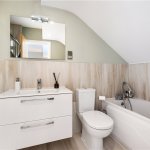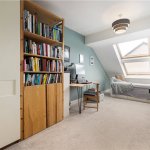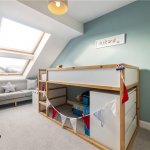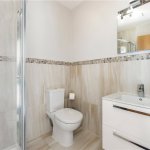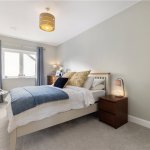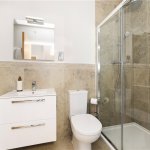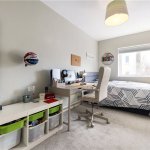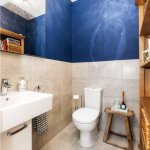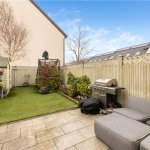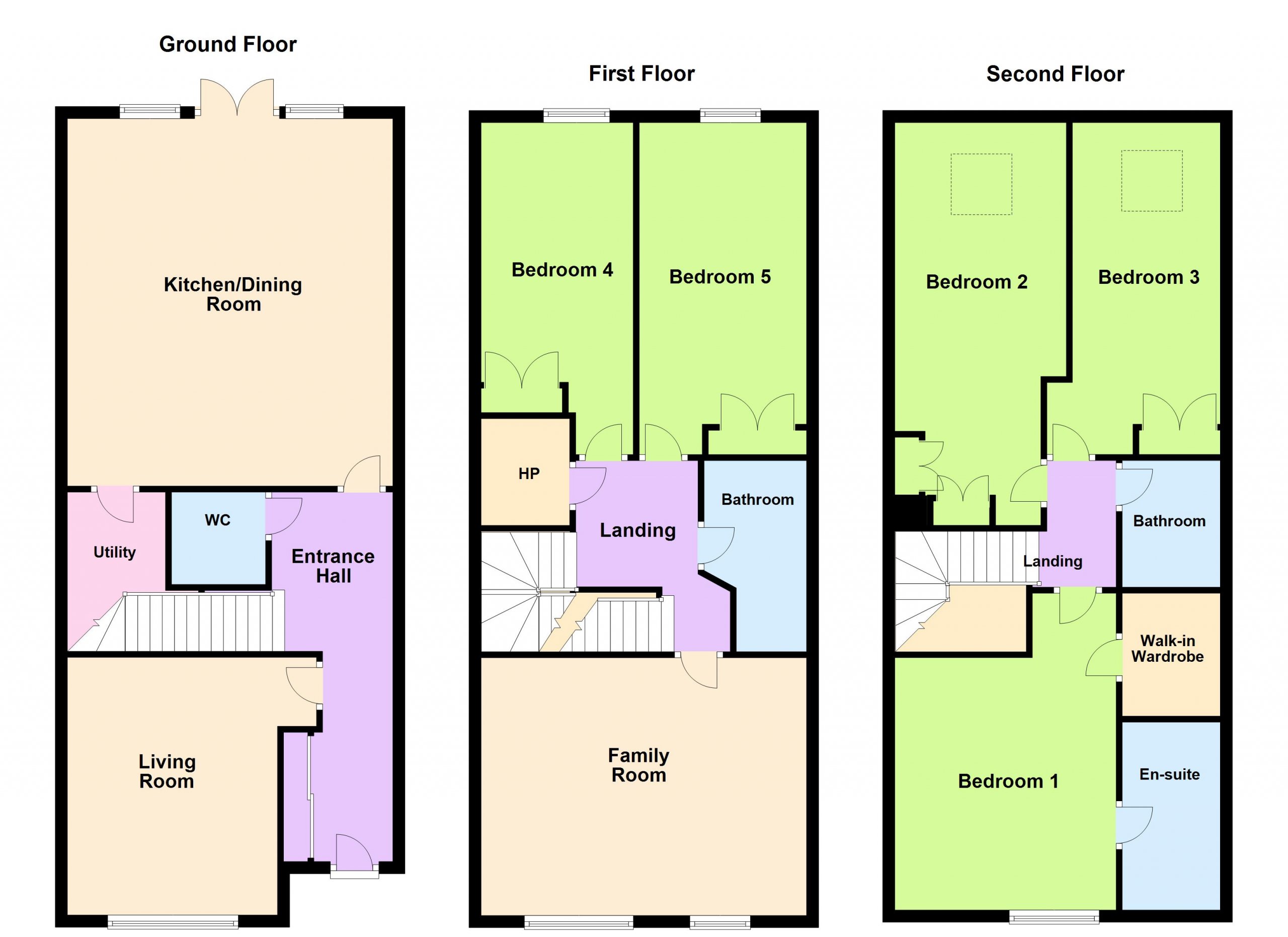Sold
48 Roseland Avenue, Cualanor Dun Laoghaire,
Dun Laoghaire, A96 N6Y9
Asking price
€1,195,000
Overview
Is this the property for you?
 Terraced
Terraced  5 Bedrooms
5 Bedrooms  4 Bathrooms
4 Bathrooms  205 sqm
205 sqm Welcome to the epitome of modern living at 48 Roseland Avenue, a stunning 5-bedroom terraced family home meticulously built by renowned Cosgrave Developers. Boasting a contemporary design, spacious interiors, and energy-efficient features, this residence stands out as a true gem in the Cualanor community. This 7-year-old property is a testament to thoughtful design, with approximately 205sq.
Property details

BER: A2
BER No. 109105700
Energy Performance Indicator: 40.84 kWh/m²/yr
Accommodation
- Reception Hall (6.30m x 1.75m )with recessed lighting, timber effect flooring, water/heating controls and fuse board
- Downstairs W.C. with w.c., pedestal wash hand basin, part tiled walls, fully tiled floor, fitted mirror and extractor
- Living Room (4.50m x 3.50m )to the front with timber effect floor, attractive walnut panelled wall with recessed lighting and LED lighting above and shutters on windows
- Kitchen/Dining Room (6.00m x 5.40m )with recessed lighting, double folding double glazed French doors opening out to the south facing rear garden, timber effect flooring, hand painted Shaker style units with centre island unit with pull out bin, integrated Zanussi dishwasher, Zanussi double oven with Zanussi integrated microwave over, pantry, Electrolux integrated larder fridge & larder freezer, Zanussi five ring gas hob with Teka extractor over, polished granite worktops, upstands, one and a half bowl stainless steel sink unit and door to
- Utility Room (2.60m x 1.60m )with plumbing for washing machine and tumble dryer, stainless steel sink unit, fitted shelving, understairs storage, digital heating controls, LED recessed lighting and tiled floor
- First Floor Landing (3.20m x 2.10m )with door to walk in shelved hot press with Vent Axia and dual water cylinder and access to the solar panels
- Bedroom 1 (6.40m x 2.50m )with a range of built in wardrobes and window looking rear
- Bedroom 2 (5.50m x 2.80m )with a very good range of built in wardrobes and picture window overlooking rear
- Bathroom with bath with shower attachment, chrome heated towel rail, wash hand basin set into vanity unit with drawers under, w.c., step in tiled power shower with oversized tray and monsoon head with auxiliary hose, shaving socket and light
- Sitting Room (5.40m x 4.30m )with recessed lighting, windows overlooking the bowling clubhouse and green, shutters intact and television point
















