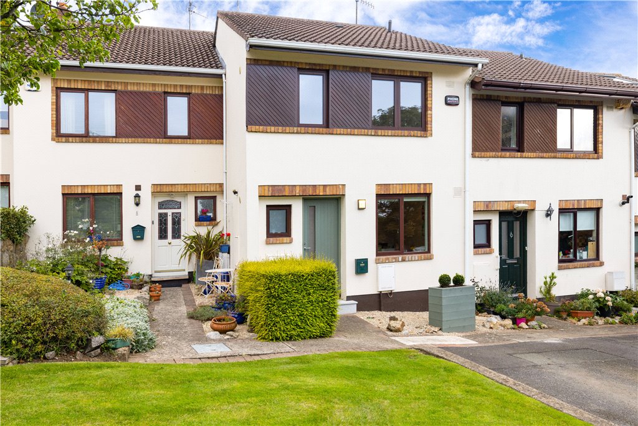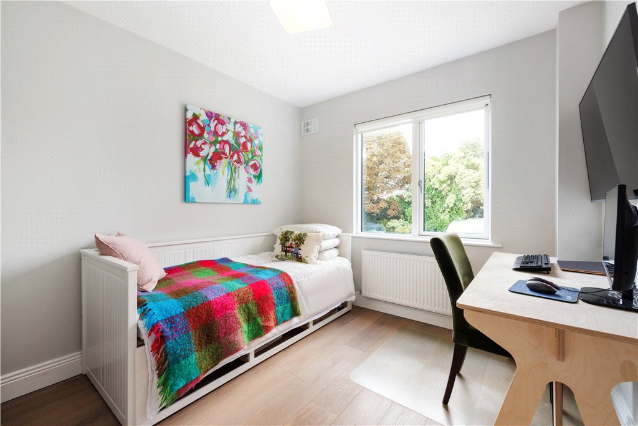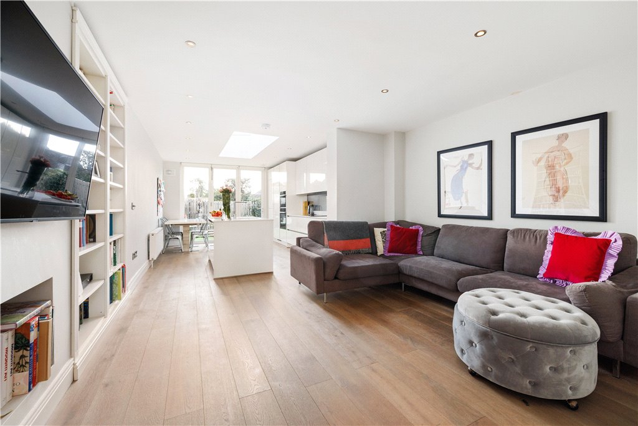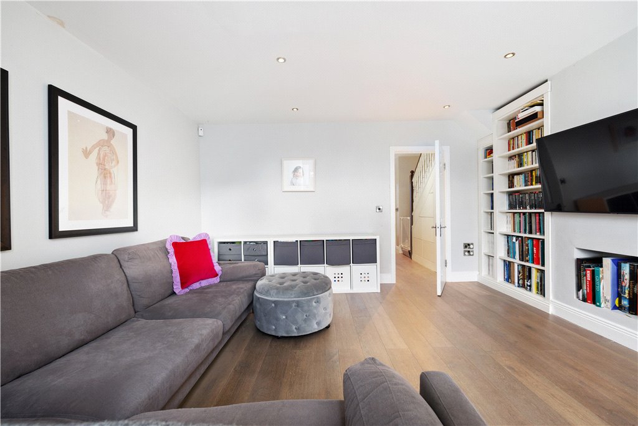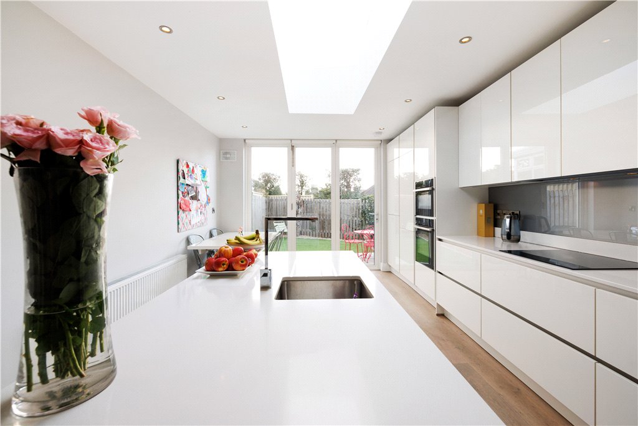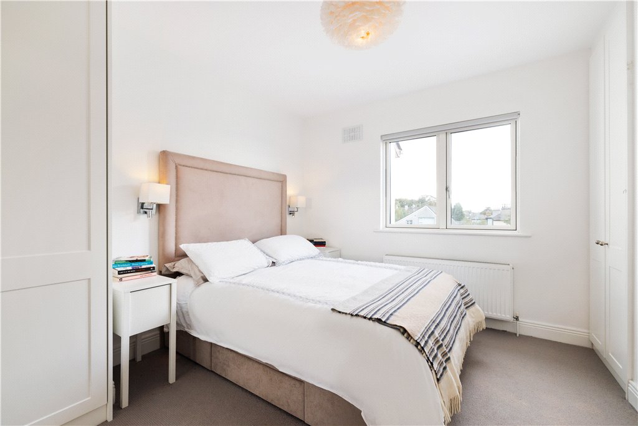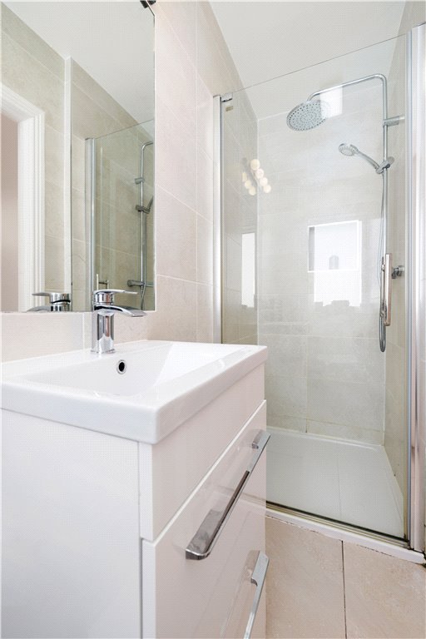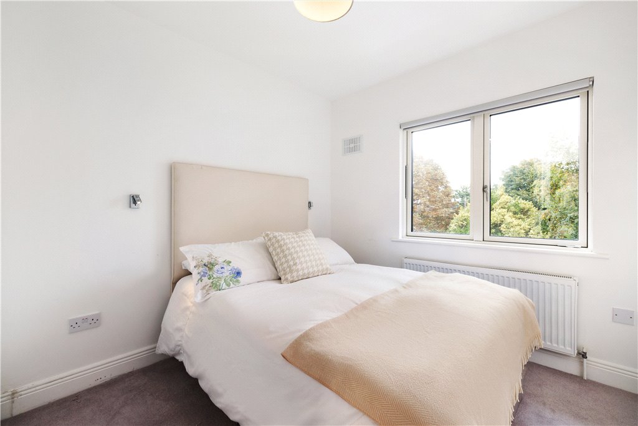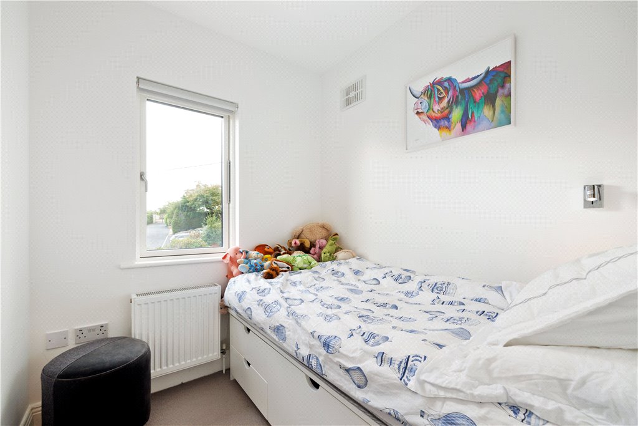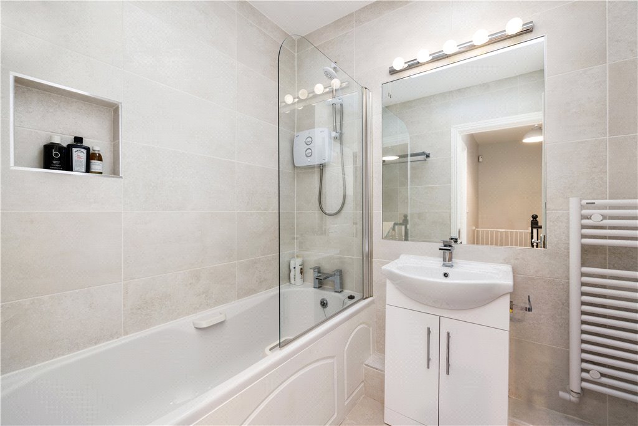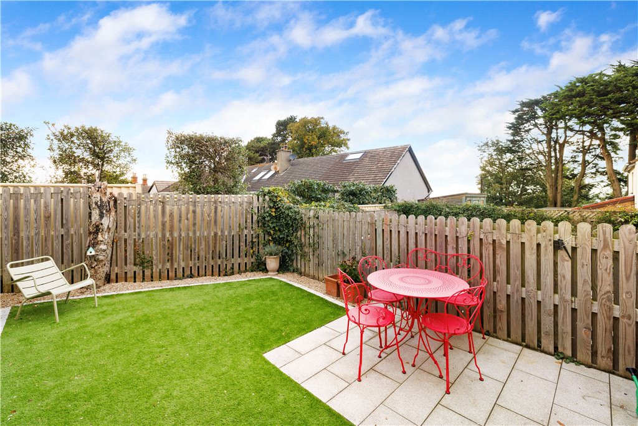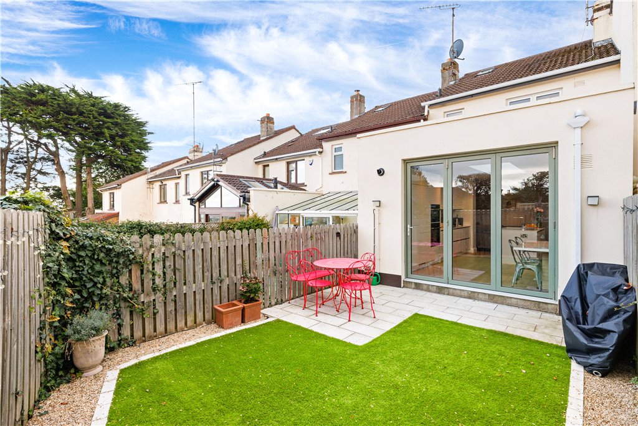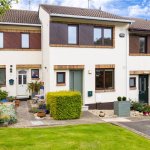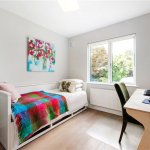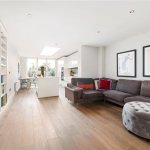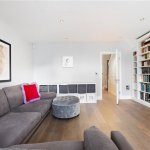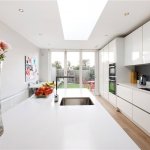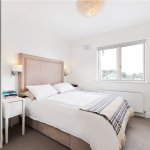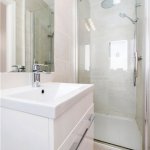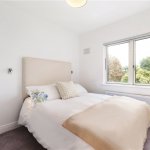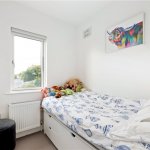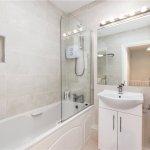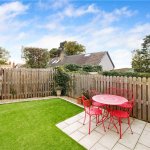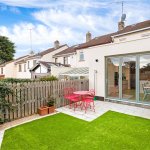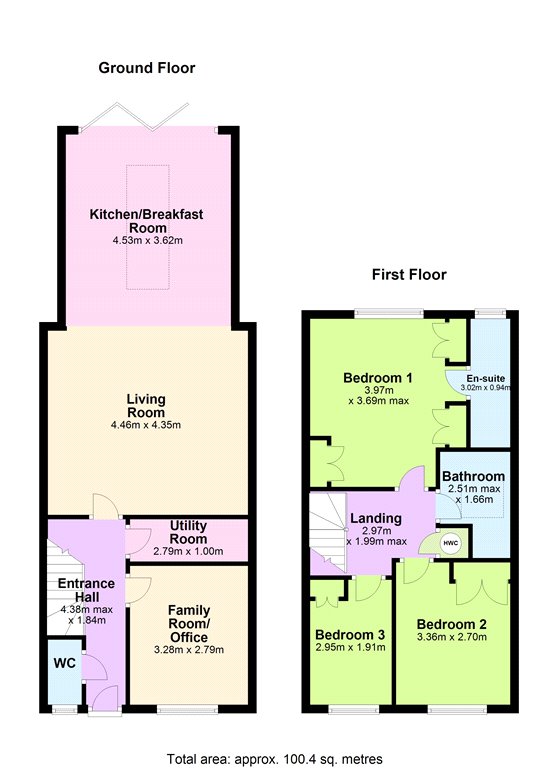7 Craiglands Ardeevin Road Dalkey Co. Dublin
Overview
Is this the property for you?

Terraced

3 Bedrooms

3 Bathrooms

104 sqm
Number 7 Craiglands is a superb mid-terrace three-bedroom home situated in an elevated position in this popular and highly sought-after private development just off Ardeevin Road within striking distance of Dalkey Heritage Town. The property benefits from a B2 energy rating and was renovated throughout in 2017 to a very high standard. The current owners rewired, insulated, replumbed and installed triple glazed Alu clad Carlson windows, they also added a very smart contemporary kitchen/dining room extension to the rear, and it now offers new owners a wonderful home in turnkey condition.
Number 7 Craiglands is a superb mid-terrace three-bedroom home situated in an elevated position in this popular and highly sought-after private development just off Ardeevin Road within striking distance of Dalkey Heritage Town. The property benefits from a B2 energy rating and was renovated throughout in 2017 to a very high standard. The current owners rewired, insulated, replumbed and installed triple glazed Alu clad Carlson windows, they also added a very smart contemporary kitchen/dining room extension to the rear, and it now offers new owners a wonderful home in turnkey condition.
Internally the accommodation extends to approximately 104sq.m (1,119sq.ft) and at ground floor level briefly comprises of a welcoming entrance hall with Trunk engineered oak flooring and pop out understairs storage. Off the hall there is downstairs w.c. and to the other side there is a home office/family room with views of the communal gardens. There is a utility room beyond this, and the hall then opens into a living room with bespoke fitted bookshelves by Donovan Walsh Design. The kitchen/dining room is fitted with a cool minimalist contemporary Kube Kitchen with a central island unit with a Miller Brothers stone countertop and high-end integrated Neff appliances. There is a large rooflight above the island which floods the space with natural light and a bi-fold door opens out to the rear garden which is the perfect spot for al fresco dining. The garden is laid out in low maintenance artificial lawn with a suntrap patio, and it benefits from a sunny westerly orientation and measures about 8m in length.
Upstairs there are three bedrooms each with bespoke BeSpace wardrobes. The master bedroom is located to the rear of the house with his & hers wardrobes and an en suite shower room. There are two bedrooms to the front of the property and there is access from the landing to a hot press and the main family bathroom. The attic space has been partially floored and insulated and provides excellent storage. The communal grounds are very well maintained with mature planting throughout and there is a parking bay to the front of the house with one parking space and plenty of visitor parking.
Dalkey Heritage Town is on your doorstep and offers a wonderful array of cafes, shops, pubs and restaurants to include Thyme Out, Select Stores, Robert’s, Finnegan’s, The Queen’s and De Ville’s. Coliemore Harbour and The Vico Bathing areas are both a short stroll away and are popular leisure spots for swimming. Dalkey and the surrounding coastline is an area of great natural beauty with scenic walks along the Vico Road, Killiney Hill and The Forty Foot in Sandycove. Dun Laoghaire Harbour and Sailing Clubs are approximately 2km from the property offering excellent amenities for the marine enthusiast. There are excellent public transport links closeby, Dalkey DART station is two minutes’ walk away and there is a regular bus route and the Aircoach providing a direct link with Dublin Airport. The house is in the catchment area for many good schools including Loreto NS and Secondary, Castlepark, St. Patrick’s and Harold Boys.
BER: B2
BER No. 107642670
Energy Performance Indicator: 122.27
- Entrance Hall (4.40m x 1.00m )with Trunk engineered oak flooring (throughout the ground floor), PhoneWatch alarm panel, understairs pop out storage, cloaks hanging area, recessed lighting, and door to
- Downstairs W.C. with Victorian style floor tiling, partially tiled walls, w.c., heated towel rail, wash hand basin with vanity under, frosted window overlooking the front of the property and extractor fan
- Home Office/Family Room (3.30m x 2.80m )with picture window overlooking the communal grounds to the front
- Utility Room (2.60m x 1.20m )with tiled floor, plumbed for washing machine, space for dryer, timer for central heating controls & hot water and electricity fuse board
- Living Room (4.40m x 4.30m )with a range of bespoke Donovan Walsh Design bookshelves, niche for books below and recessed lighting
- Kitchen/Dining Room (4.50m x 3.60m )fitted with a contemporary Kube Kitchen, a central island with Miller Brothers Stone countertop, stainless steel sink, pull out bin, integrated Neff dishwasher, Neff four ring induction hob, extractor over, grey tiled splashback, Neff integrated double oven, integrated larder fridge, integrated half freezer, Ideal Logic gas combi boiler, LED lighting under the wall units, large rooflight above the island, recessed lighting and Aluclad double glazed bi-fold door opening out to the garden
- Upstairs with runner carpet
- Landing (2.90m x 2.00m )with hatch to attic that is partially floored and insulated with pull down Stira and door to hot press with hot water tank and ventilated shelving
- Bedroom 1 (3.90m x 3.60m )with window overlooking the rear, fitted reading lights, BeSpace mirrored wardrobe and his & hers wardrobes opposite, and door to the
- En Suite Shower Room with tiled floor, fully tiled walls, w.c., frosted window overlooking the rear, anthracite heated towel rail, wash hand basin with vanity below, mirror and light over, step in power shower with chrome shower and monsoon head, recessed niche for toiletries and extractor fan
- Bedroom 2 (3.30m x 2.70m )with window overlooking the front, fitted reading lights and a range of fitted BeSpace wardrobes
- Bedroom 3 (3.00m x 1.90m )with window overlooking the front, fitted reading light, niche with book shelving, and fitted BeSpace wardrobe
- Family Bathroom with tiled floor, fully tiled walls, bath with Triton electric shower unit, wash hand basin with vanity underneath, mirror above, Hollywood wall light, w.c., Velux skylight above and extractor fan
Craiglands is a small mature well-maintained development of just 21 houses nestled in an elevated position, just off Ardeevin Road in the heart of Dalkey. To the front of the property there is a parking bay with one designated parking space and ample visitor spots. To the rear of the property there is a low maintenance west facing garden which is laid out in patio and artificial lawn and measures approximately 8m in length and it is the perfect spot for al fresco dining and barbecues in summertime.
The neighbourhood
The neighbourhood
Doctor/pharmacies/health centre
Dalkey is one of South County Dublin’s most scenic coastal suburbs, and a favoured spot to settle down in for Dublin celebrities (famously home to Bono, Enya, Neil Jordan and recently, a spot of respite for Matt Damon during filming!). The town’s name is originally derived from the Irish ‘Deilg Inis’ which translates to Thorn Island, now known as Dalkey Island, located just off the coast near Coliemore Harbour.
Dalkey is one of South County Dublin’s most scenic coastal suburbs, and a favoured spot to settle down in for Dublin celebrities (famously home to Bono, Enya, Neil Jordan and recently, a spot of respite for Matt Damon during filming!). The town’s name is originally derived from the Irish ‘Deilg Inis’ which translates to Thorn Island, now known as Dalkey Island, located just off the coast near Coliemore Harbour. The town is steeped in history and there are no less than seven medieval castles in the area dating from the 1400s.
Dalkey’s seafront homes and charming village atmosphere have been popular for artists, writers, musicians and actors, all drawn to the town’s stunning coastline and natural beauty. Castle Street, Dalkey’s main thoroughfare, is lined with top-quality restaurants, cafes, pubs and specialty shops. Local favourites 1909 Restaurant and Wine Bar, Ragazzi and The Grapevine are just a few top-end dining experiences in the heart of Dalkey village.
There are a number of recreational amenities in the surrounding area. Dalkey is home to the beloved Vico Baths, a popular destination for sea swimmers, as well as Cuala GAA club. There is a choice of excellent schools, both primary and secondary, in the area. Although the town offers a way of life you’ll be hesitant to leave, getting into Dublin city centre is easy via a number of bus routes, DART and Aircoach. Local schools in the immediate vicinity include Loreto Dalkey Primary and Secondary, St Patrick’s National School and Harold Boys.
Dalkey is a gem found just outside Dublin city, with a year-long calendar of cultural events, restaurants, outdoor amenities and shops that have made it one of Dublin’s most popular destinations for both tourists and residents.
Lisney services for buyers
When you’re
buying a property, there’s so much more involved than cold, hard figures. Of course you can trust us to be on top of the numbers, but we also offer a full range of services to make sure the buying process runs smoothly for you. If you need any advice or help in the
Irish residential or
commercial market, we’ll have a team at your service in no time.
 Terraced
Terraced  3 Bedrooms
3 Bedrooms  3 Bathrooms
3 Bathrooms  104 sqm
104 sqm 











