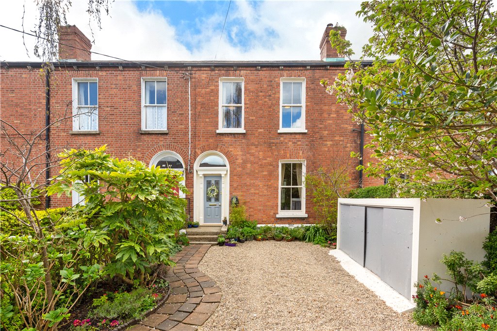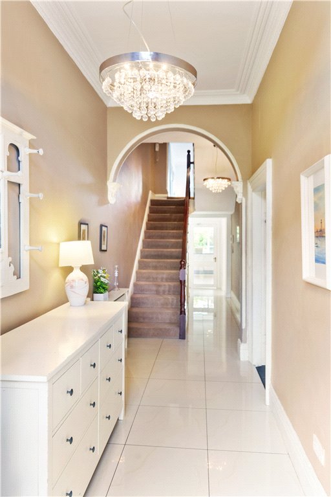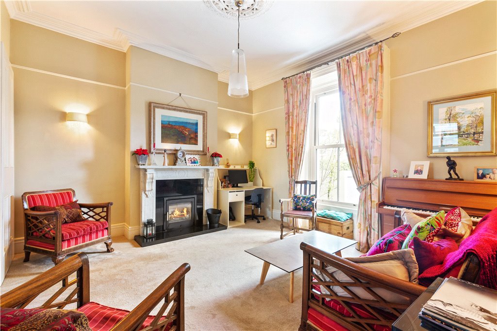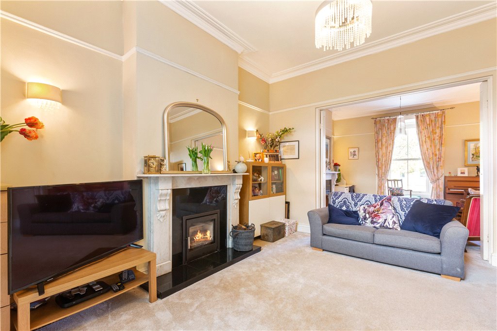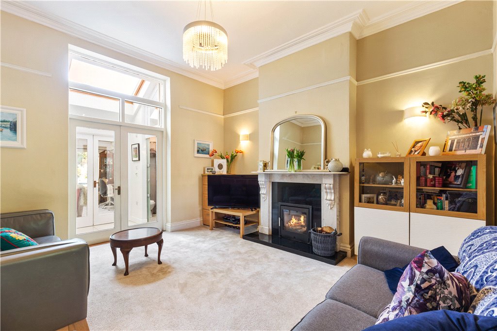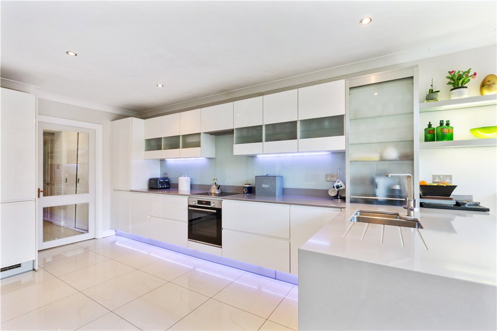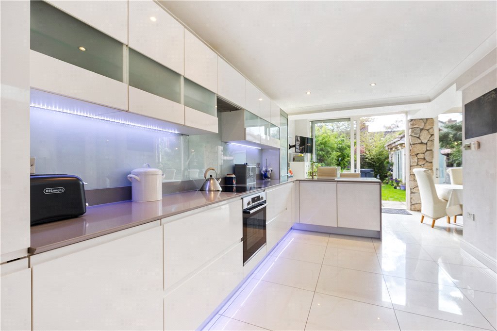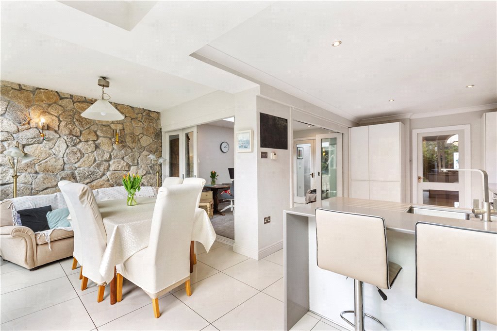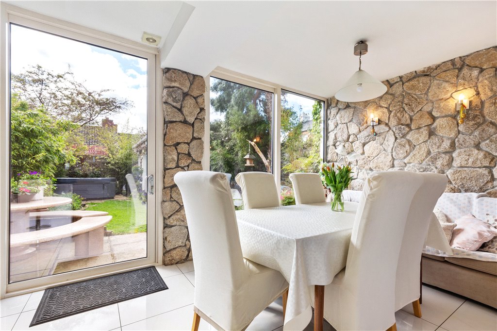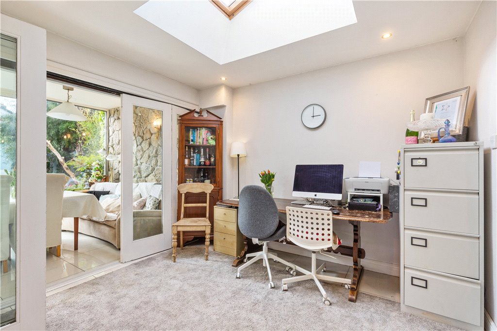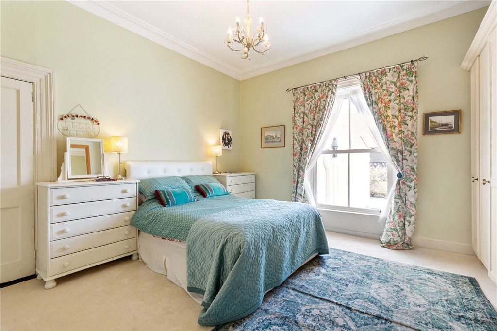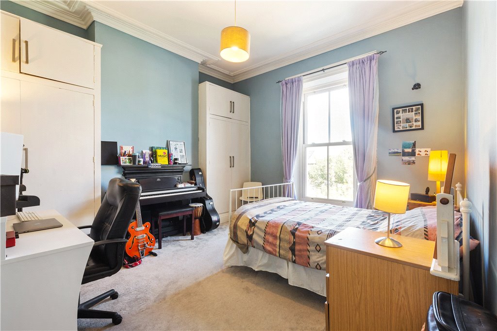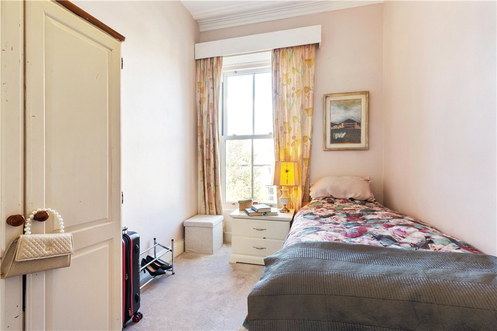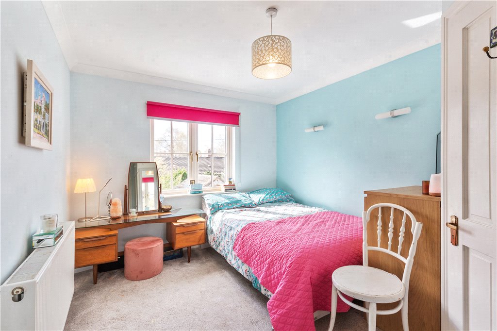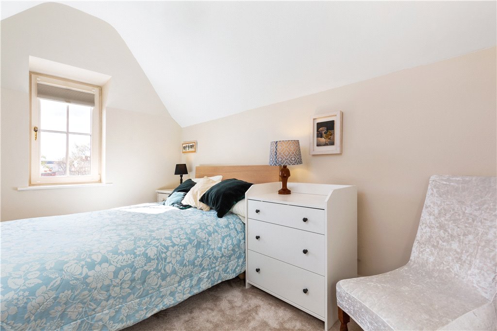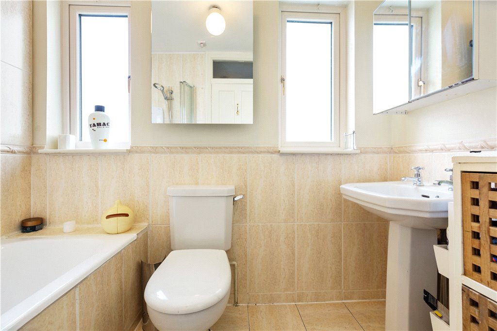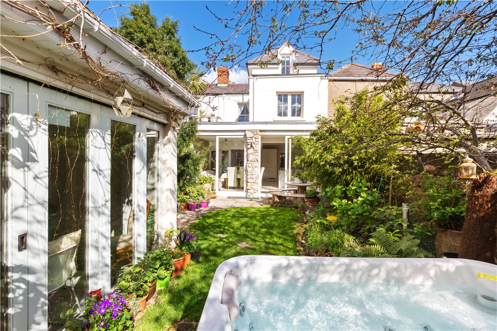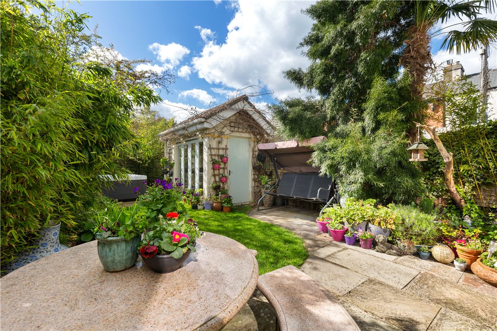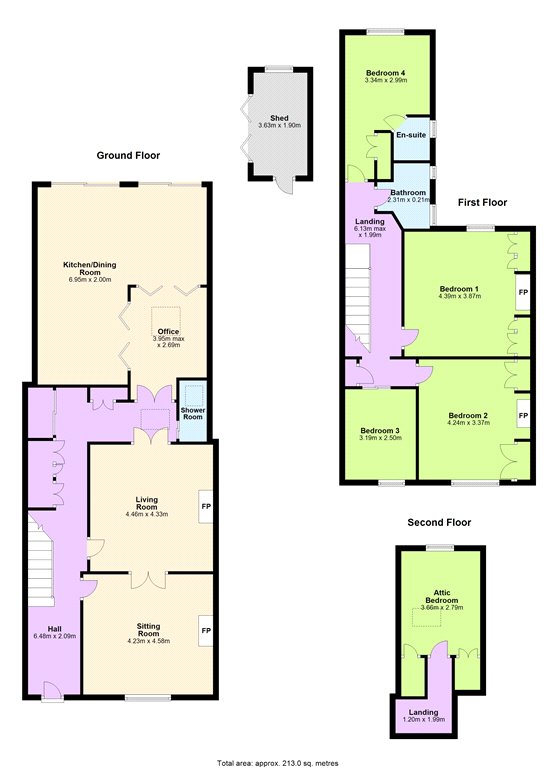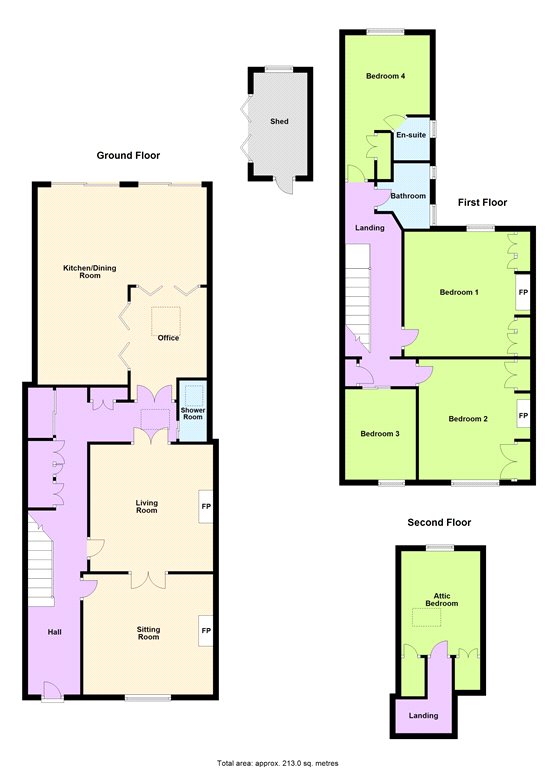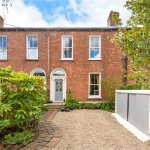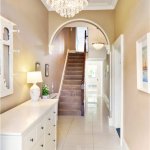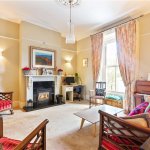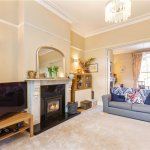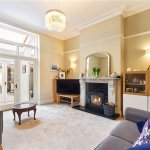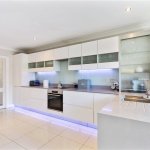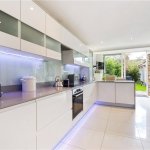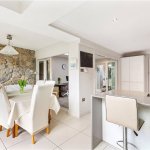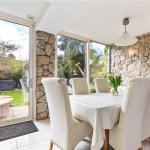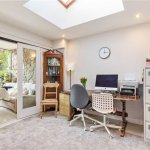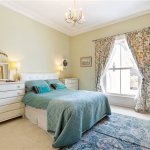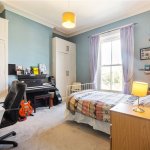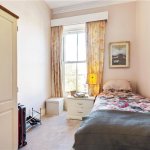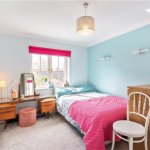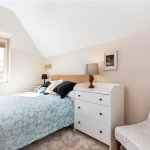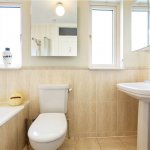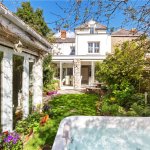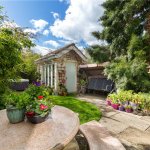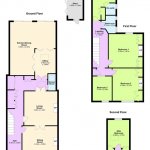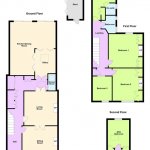Sold
8 Bushfield Terrace Donnybrook,
Donnybrook, Dublin 4, D04 F2C5
Asking price
€1,475,000
Overview
Is this the property for you?
 Terraced
Terraced  4 Bedrooms
4 Bedrooms  3 Bathrooms
3 Bathrooms  201 sqm
201 sqm An instantly appealing red brick period property which has been extended and refurbished to include an important B2 energy rating. The property benefits from an attractively landscaped sunny southwest facing rear garden and important off street carparking and is further enhanced by a highly convenient location in Dublin 4 quietly tucked away off Marlborough Road, with pedestrian access to the leafy grounds of the Royal Hospital, Donnybrook.
Property details

BER: B2
BER No. 114566763
Energy Performance Indicator: 119.69
Accommodation
General
Upstairs
Half Landing
First Floor
Landing With Skylight Above
Communicating Lobby
First Floor Return
Outside
- Reception Hall (10.80m x 1.80m )with ceiling coving, glass panelled front door, centre rose, inner arch, tiled floor, with electric underfloor heating, very good understairs storage.
- Drawing Room (4.55m x 4.30m )with ceiling coving, picture rail, centre rose, corbel marble fireplace, granite inset with high efficiency woodburning stove, double doors to:
- Sitting Room (4.45m x 4.40m )with ceiling coving, centre rose, picture rail, marble corbel fireplace, granite inset and hearth with high efficiency woodburning stove, glazed double doors to:
- Communicating Lobby with two further storage areas with washing machine and dryer and separate drying closet with gas boiler. Doors to kitchen, office and
- Guest Shower Room comprising wc, wash hand basin, shower is a wet room.
- Kitchen/Dining Room (6.85m x 5.70m )overall L shaped measurement
- Kitchen fitted with an extensive range of white high gloss units comprising presses, cupboards, drawers, quartz worktop with four ring electric Siemens hob, Bosch oven with extractor hood over, glass splashback, one and a half bowl undercounter sink unit, fridge/freezer, integrated dishwasher. Tiled floor.
- Dining Area floor to ceiling sliding doors overlooking the sunny rear garden, tiled floor, feature exposed granite wall
- Office (3.95m x 2.65m )concertina doors, tiled floors, roof light.















