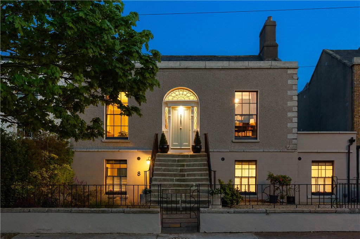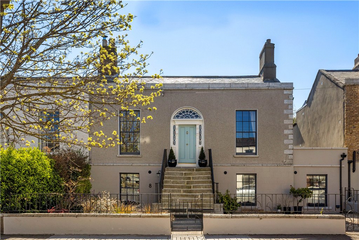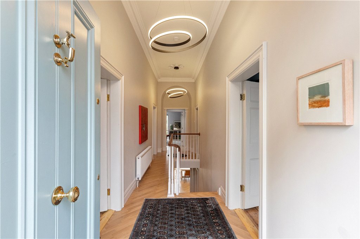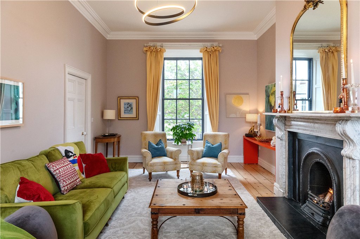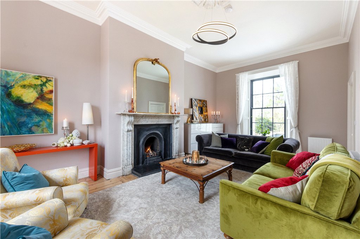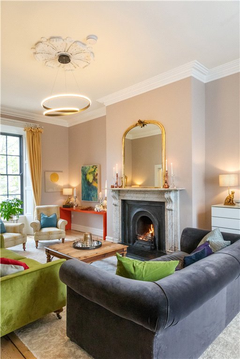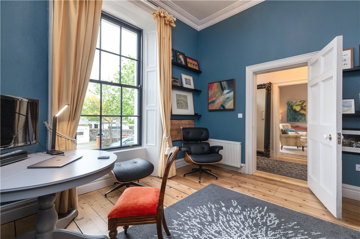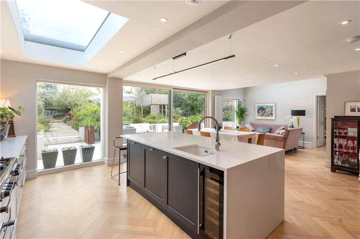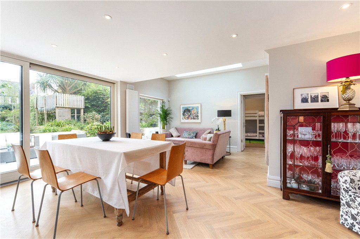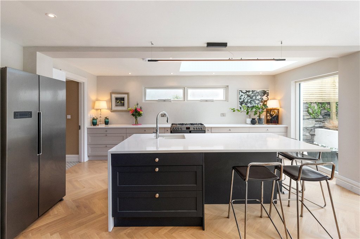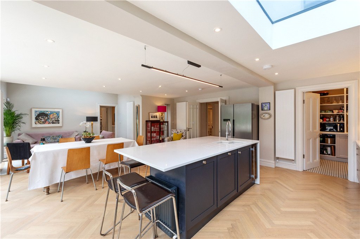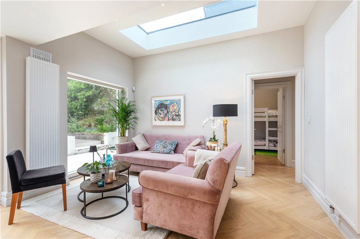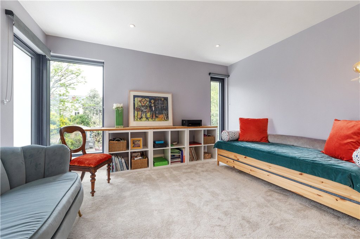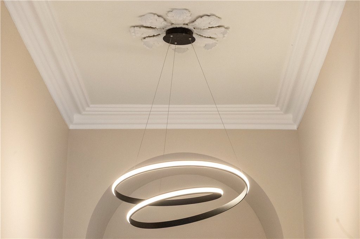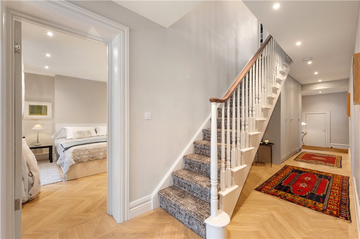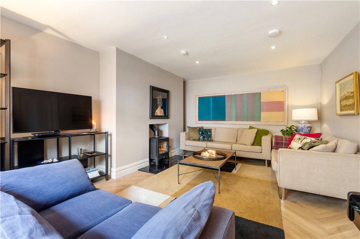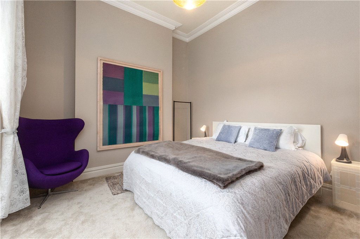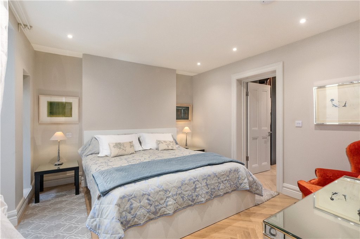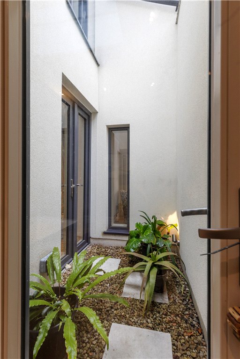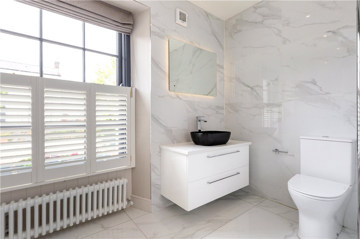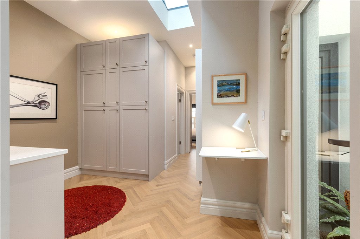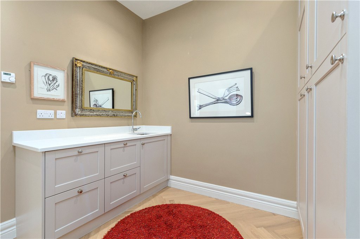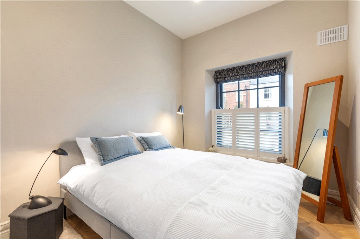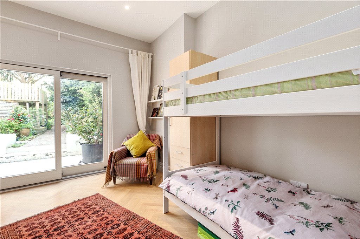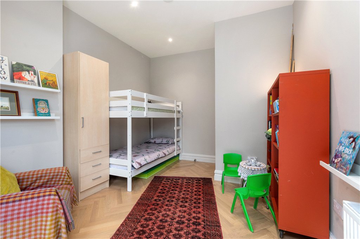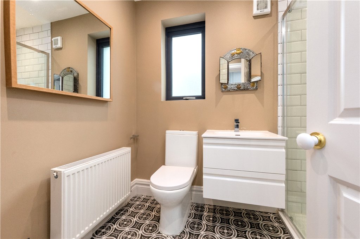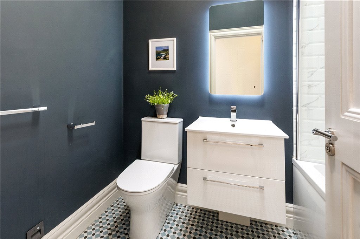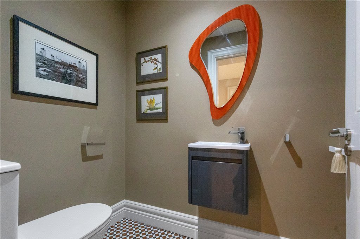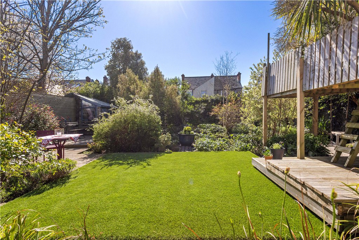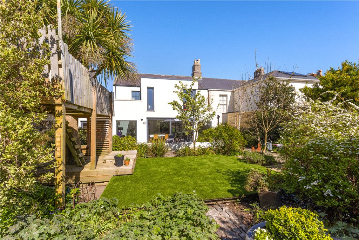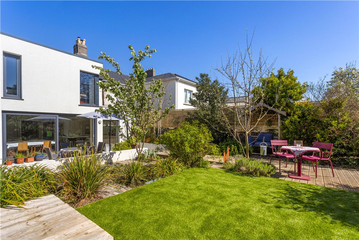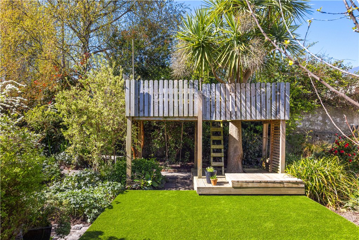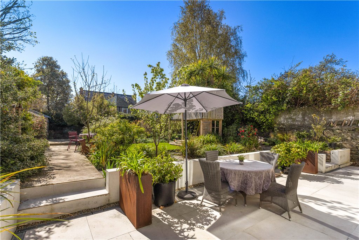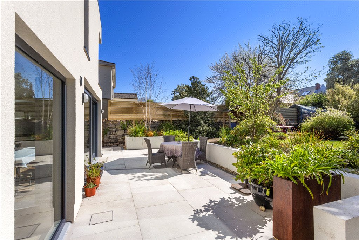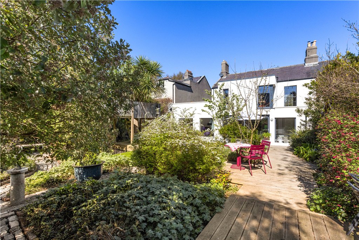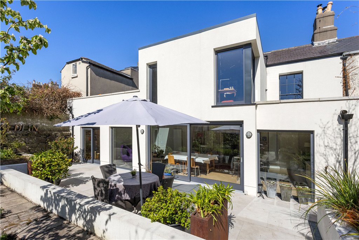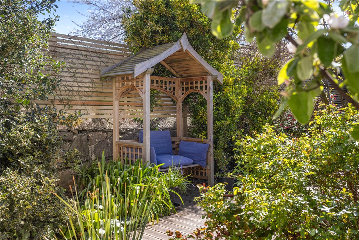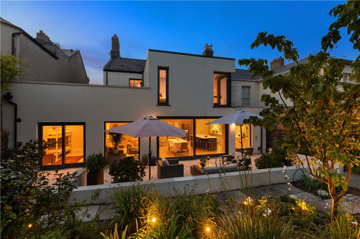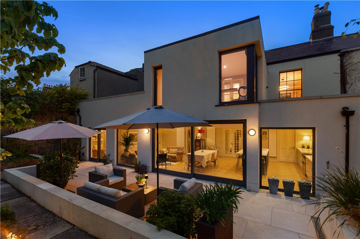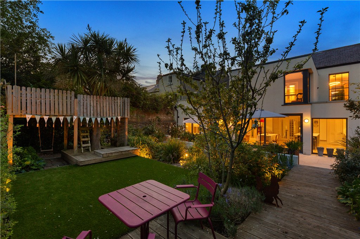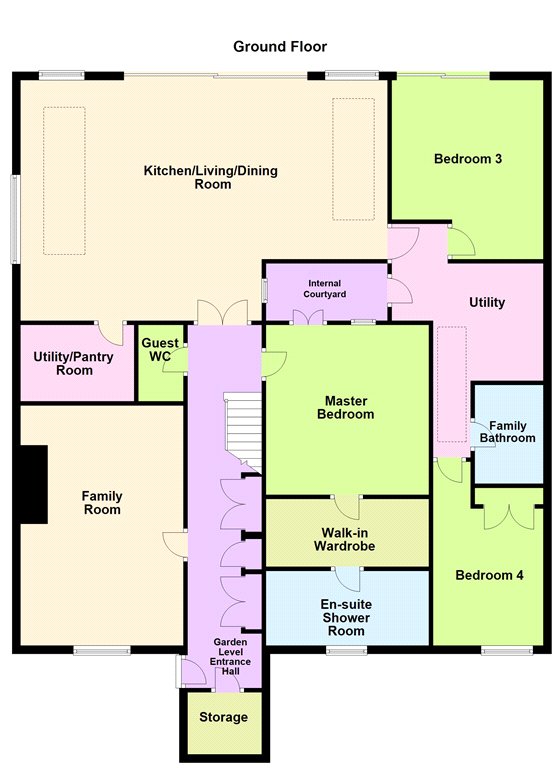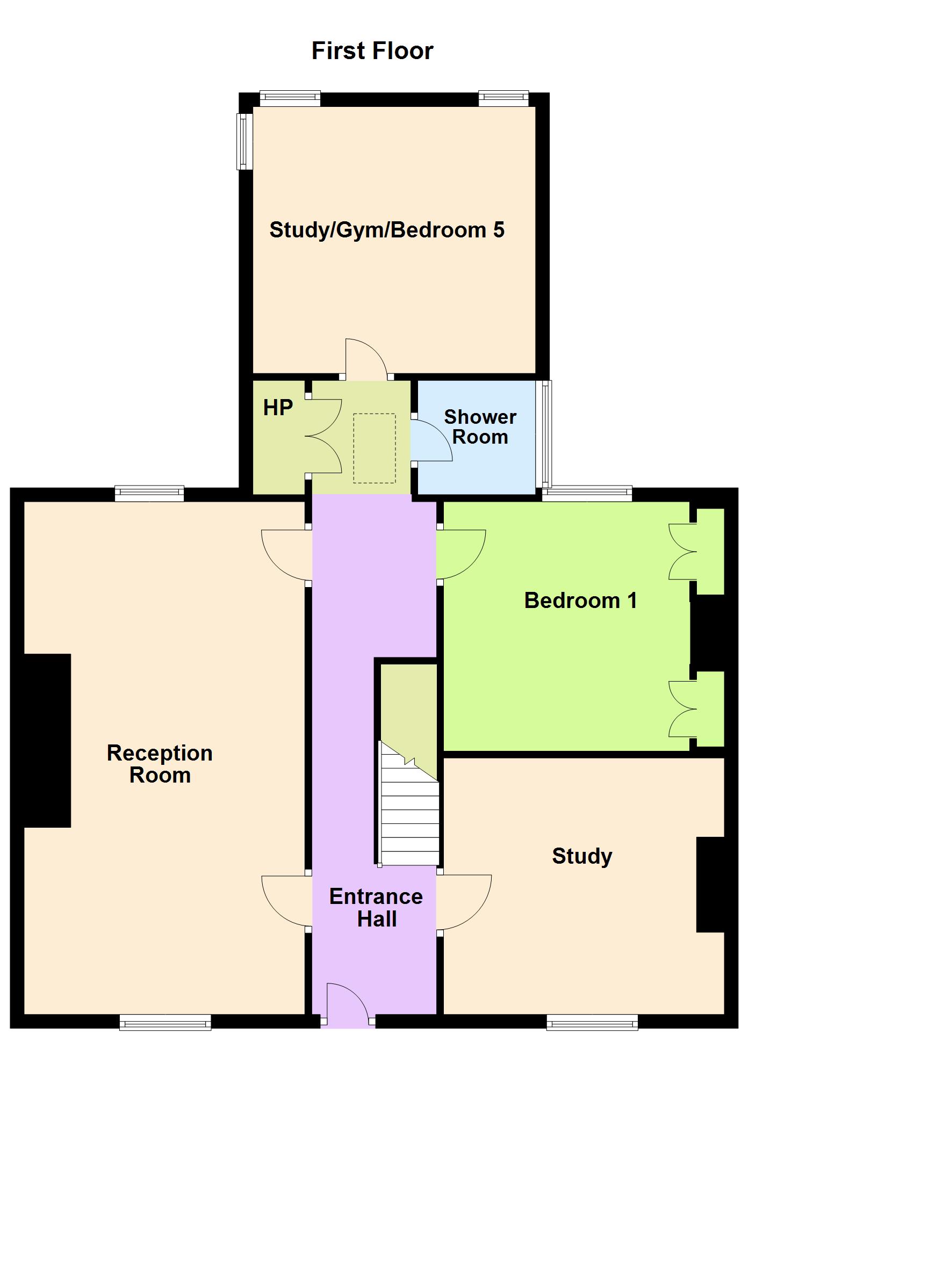Sold
8 Garville Road Rathgar,
Rathgar, Dublin 6, D06 H6T7
Asking price
€2,495,000
Overview
Is this the property for you?
 Semi Detached
Semi Detached  5 Bedrooms
5 Bedrooms  4 Bathrooms
4 Bathrooms  287 sqm
287 sqm A truly stunning double fronted villa style period home superbly positioned on this mature and highly sought after residential road in Rathgar. Meticulously modernised and extended to exacting standards, this fine home offers substantial living space laid out over two floors and extending to a very generous 287 sqm (3,089 sqft) approximately, offering a seamless blend of period charm and luxurious modern family living.
Property details

BER: B1
BER No. 111687976
Energy Performance Indicator: 97.01 kWh/m²/yr
Accommodation
- Entrance Hall (1.8m x 7.9m)oak parquet floor, ceiling coving, centre rose, fanlight above door and door to
- Reception Room (4.0m x 7.3m)original floorboards sanded and restored timber floor, original marble fireplace with granite hearth and surround, dual aspect with timber sash double glazed windows to front and rear, centre rose and ceiling coving
- Study (4.0m x 3.5m)original floorboards sanded and restored timber floor, painted fireplace surround, timber sash double glazed window to front, bespoke built-in bookcase, ceiling coving and centre rose
- Bedroom 1 (4.0m x 3.5m)carpeted floor, ceiling coving, centre rose and timber sash double glazed window to rear
- Shower Room (1.70m x 2.5m)tiled floor, part tiled walls, w.c., wash hand basin, Mira pumped shower with telescopic shower hose and rainwater head
- Studio / Gym / Bedroom 5 (3.9m x 3.9m)double doors with glass, carpeted floor spotlights, aluclad corner windows and picture window to the rear
- Garden Level Entrance Hall (1.5m x 8.8m)oak parquet timber floor, door to under steps storage, floor to ceiling built-in cloakroom storage,
- Family Room (3.9m x 5.4m)oak parquet timber floor, with timber sash double glazed window to front with plantation shutter, timber floor, stove fireplace with marble hearth and spotlights
- Guest W.C. (1.1m x 1.8m)with tiled floor, w.c., wash hand basin, radiator and shelf above
- Master Bedroom (3.9m x 3.4m)oak parquet timber floor, spotlights, French doors out to an inner courtyard, window to side and door to
- Walk-in Wardrobe fully shelved with hanging space
- En Suite Shower Room (3.9m x 1.6m)timber double glazed sash window overlooking the front with plantation shutter, marble tiled walls and floor, radiator, w.c., wash hand basin, heated towel rail and walk-in shower with rainwater shower head telescopic, built-in seating, vanity unit and heated mirror above
- Kitchen/Living/Dining Room (8.9m x 5.8m)spans the property to the rear, oak parquet timber wood floor, superb range of low level kitchen cupboards and units, Belling stove five ring top with double ovens and grill, island with sink and a half, Quooker tap, integrated appliances to include dishwasher, bins, drawer storage, quartz worktop, windows, flooded with natural light with picture window, rooflight, large sliding patio doors and door to
- Utility Room/Pantry (2.4m x 2.2m)tiled floor, circular sink with worktop, plumbed for dishwasher, plenty of storage and shelving
- Bedroom 3 (3.3m x 4.0m)oak parquet timber floor with spotlights, sliding window to the rear patio
- Utility (3.7m x 6.1m)oak parquet timber floor with floor-to-ceiling storage, sink, shelving, skylight, plumbed washing machine and dryer, spotlights
- Family Bathroom (1.5m x 2.4m)tiled floor, part tiled walls, recessed shelving, skylight, spotlights, w.c., wash hand basin and vanity unit below and bath with shower
- Bedroom 4 (2.6m x 4.2m)oak parquet timber floor, timber double glazed sash window to front, floor to ceiling built-in storage, shutters and spotlights














