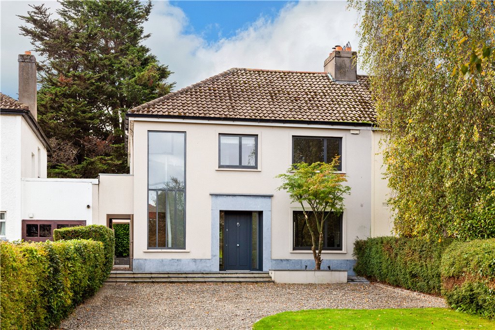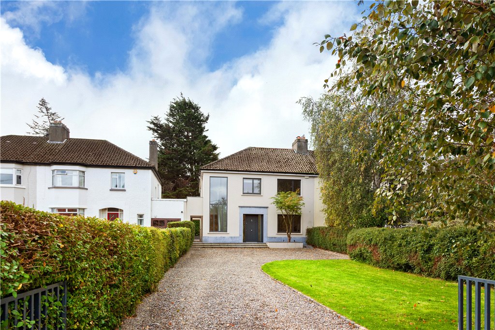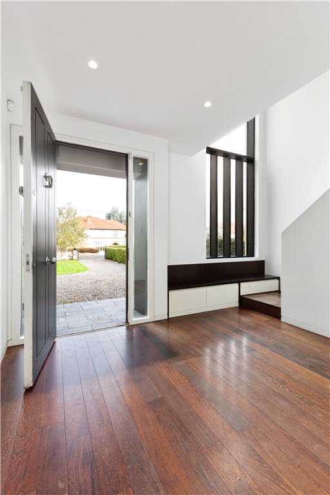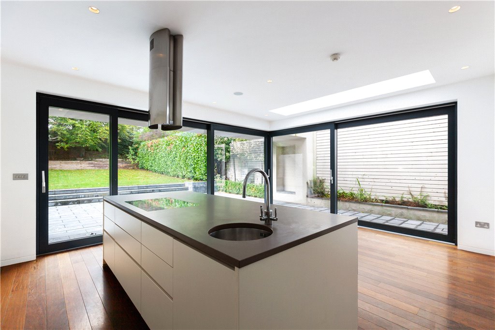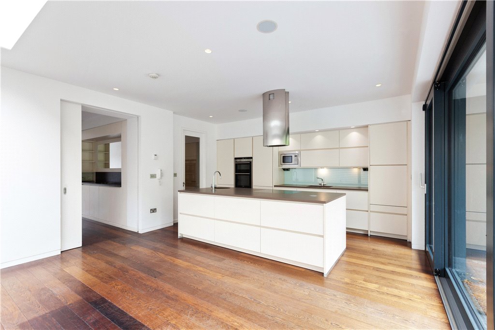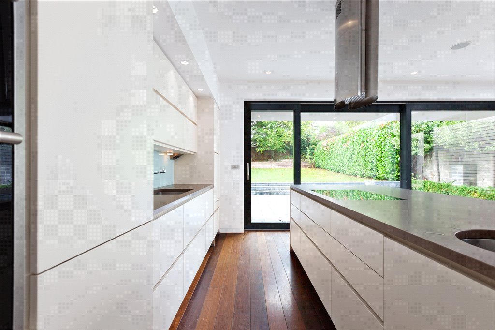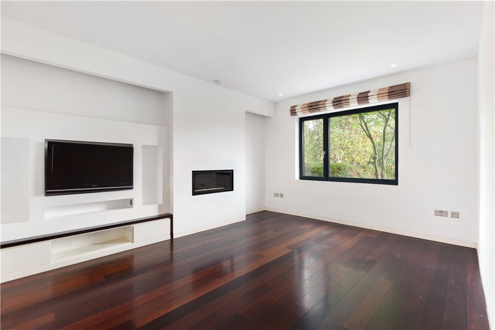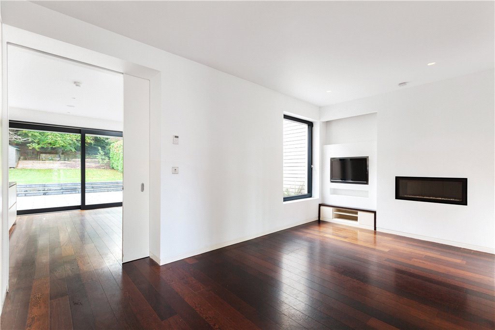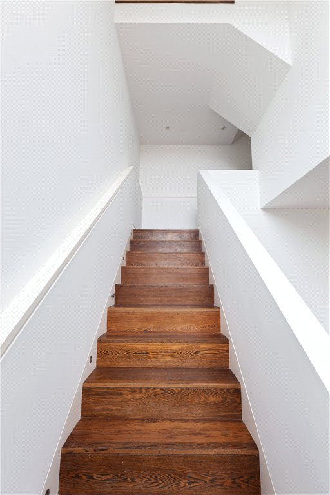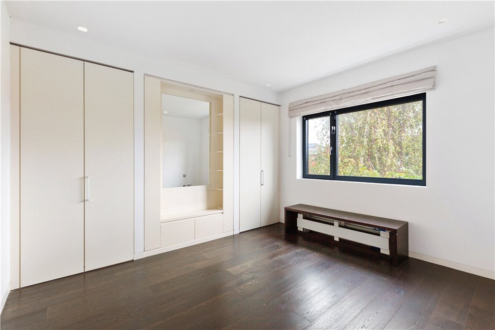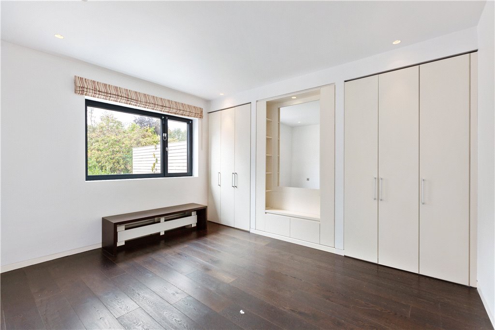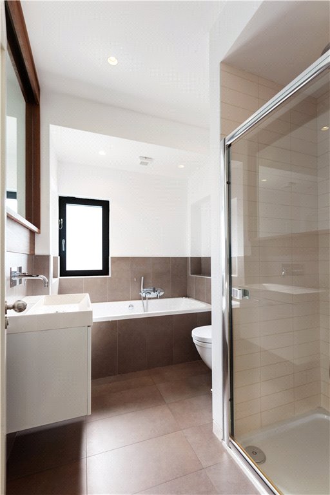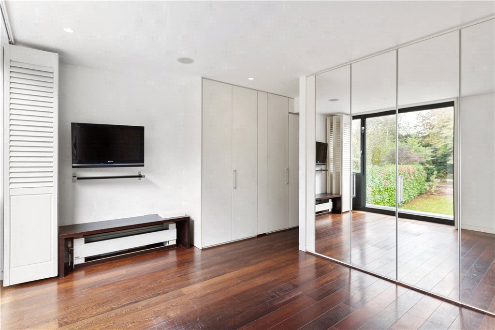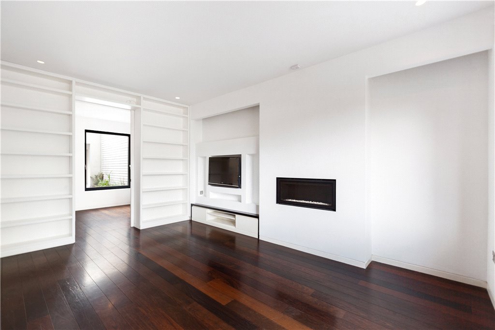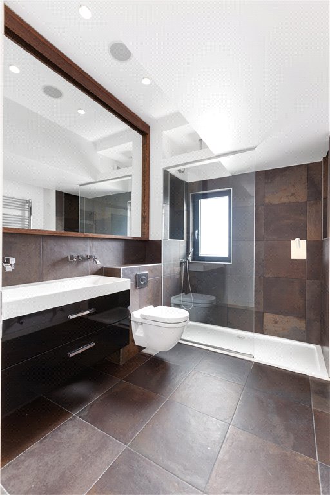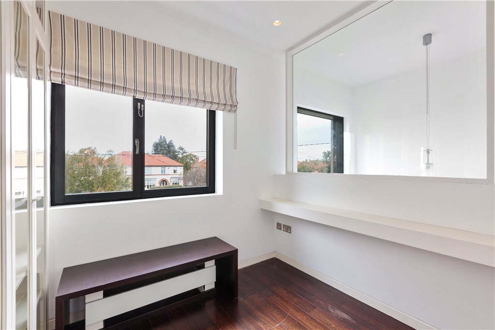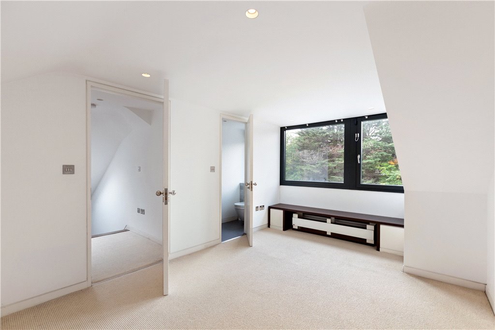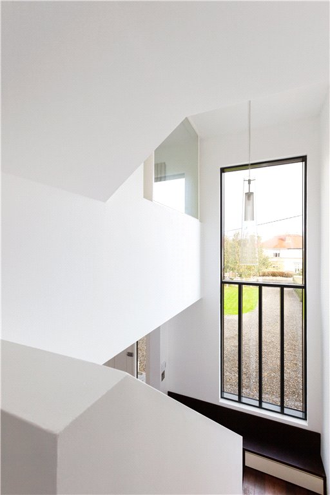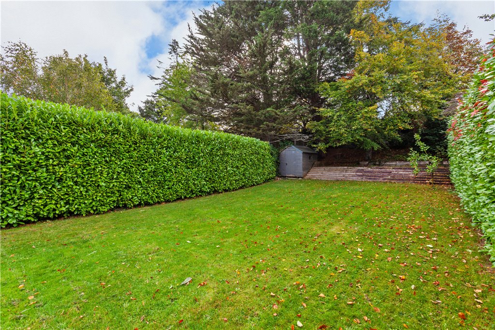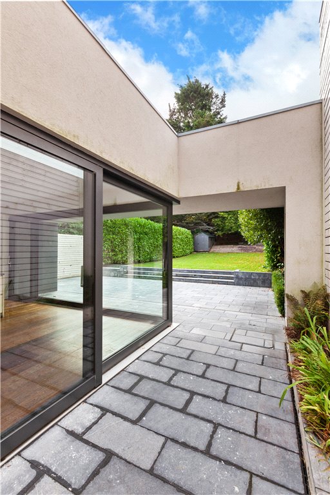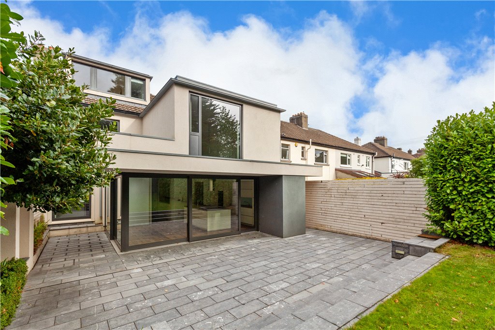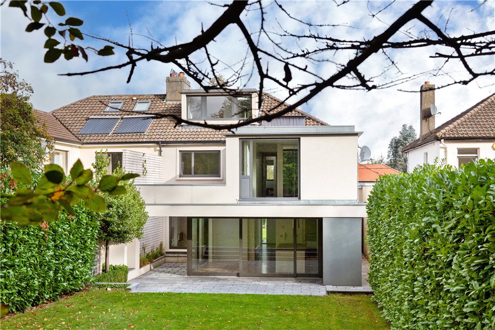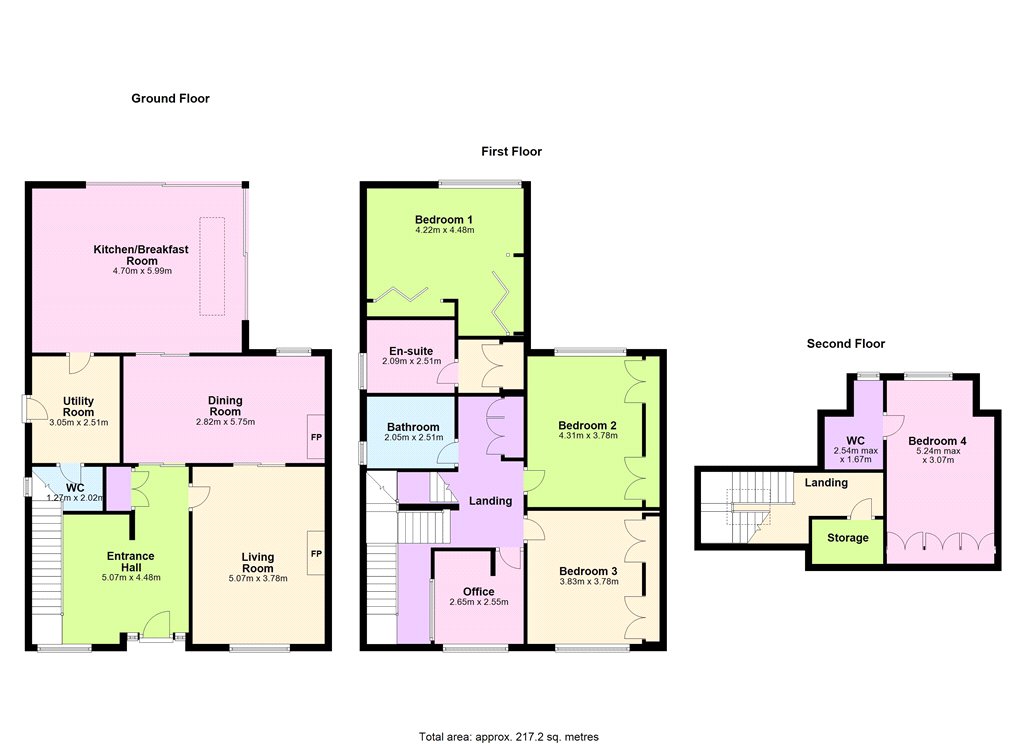Sold
8 Stillorgan Park Blackrock,
Blackrock, A94 DR12
Asking price
€1,495,000
Overview
Is this the property for you?
 Semi Detached
Semi Detached  4 Bedrooms
4 Bedrooms  4 Bathrooms
4 Bathrooms  220 sqm
220 sqm Superbly positioned on Stillorgan Park lies this magnificent, semi-detached 4 bedroom with study family home offering an extremely high standard of finish and providing elegantly proportioned accommodation. Well positioned in this popular residential cul de sac, the property enjoys bright and spacious accommodation, extending to approximately 220 sq.
Property details

BER: B2
BER No. 112595897
Energy Performance Indicator: 123.93 kWh/m²/yr
Accommodation
- Reception Hall (4.80m x 4.50m )With magnificent walnut flooring, feature staircase leading to the first floor, window overlooking the front garden, excellent built in storage and door leading through to the living room.
- Living Room (5.10m x 3.80m )With picture window overlooking front, raised gas fire with dancing flame, integrated tv unit, built in shelving and sliding pocket door leading to
- Dining Room (5.40m x 2.80m )With raised gas fireplace, built in tv unit, picture window overlooking rear, built in storage and sliding door leading to
- Kitchen Dining Room (6.20m x 4.60m )With very fine sliding glass patio doors leading to the side and rear, large roof light and walnut flooring. The kitchen is fitted with a range of overhead press and drawer units, integrated fridge/freezer, Siemens integrated double stainless steel ovens, integrated Siemens microwave, Neff five ring induction hob with Elicia stainless stell extractor over, undercounter stainless steel sink unit, large centre island, circular bowl sink unit, integrated Neff dishwasher, quartz worktops, glass splashback and door leading to the utility room
- Utility Room (4.50m x 2.60m )Fitted with a range of overhead press and drawer units, washing machine, dryer, freestanding freezer, undercounter circular bowl sink unit, door to side passage, storage, tiled floor and tiled splashback
- Bathroom Comprising cabinet whb, w.c, window to side, tiled floor and tiled walls
- First Floor Staircase with integrated lighting
- Bedroom 1 (6.80m x 4.30m )With floor to ceiling mirrored wardrobes, magnificent picture window overlooking rear garden, sliding plantation timber shutters, walnut flooring and door leading to the ensuite
- Ensuite Bathroom Comprising of large whb, wall hung w.c, double shower with rain head shower, window to the side, tiled floor, part tiled walls and heated towel rail.
- Bedroom 2 (3.9m 4.1m)With excellent range of built in fitted wardrobes and shelving, walnut flooring and picture window overlooking rear
- Bedroom 3 (3.80m x 3.80m )With excellent range of built in fitted wardrobes and shelving, walnut flooring and window overlooking front
- Bedroom 4/Study (2.75m x 2.60m )With window overlooking front, built in desk unit and shelving, walnut flooring and feature glass wall
- Bathroom Comprising of cabinet whb, wall hung w.c, large jacuzzi bath together with separate large shower unit, chrome heated towel rail, tiled floor and part tiled walls
- Bedroom 5 (4.60m x 3.20m )With picture window overlooking rear, excellent under eaves storage and door leading to a w.c
- Bathroom Comrpising of cabinet whb, wall hung w.c, heated towel rail, storage, tiled floor, part tiled walls and window overlooking rear
- Garden Magnificent south facing garden with wrap around patio with raised steps leading to a large lawn with mature hedging, trees and gated side passage.













