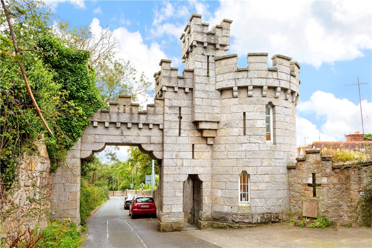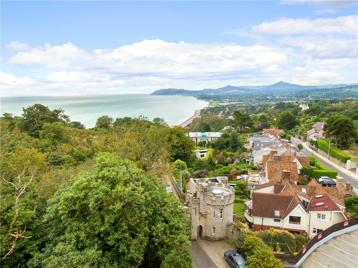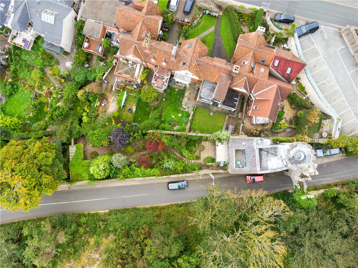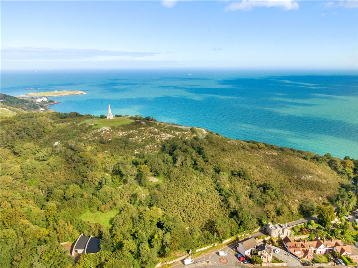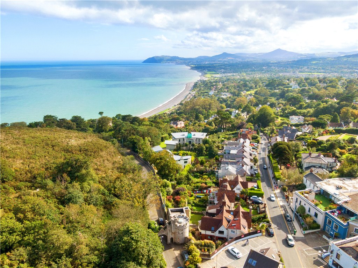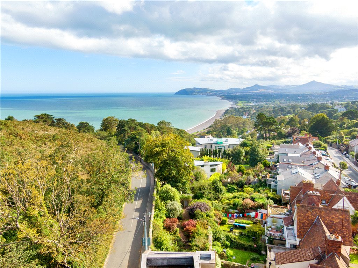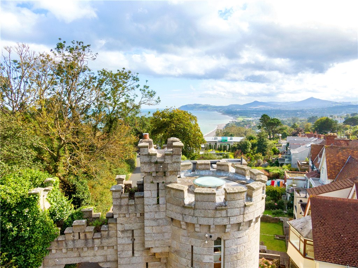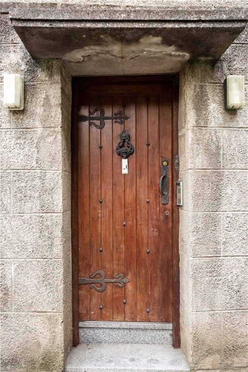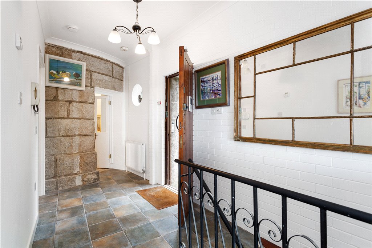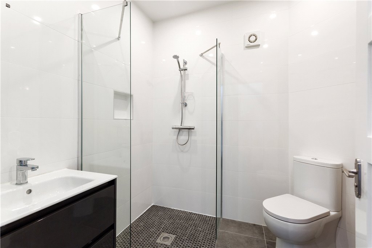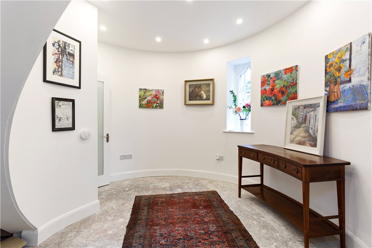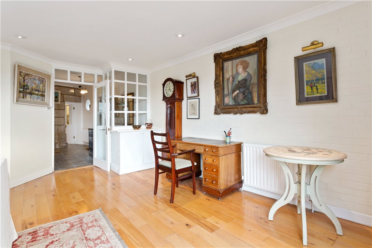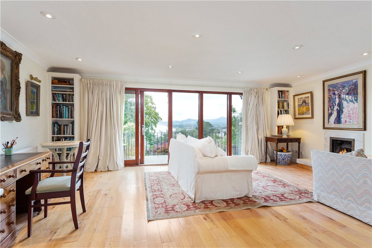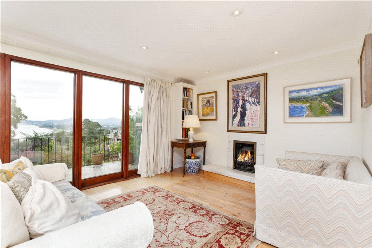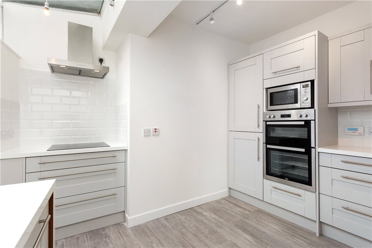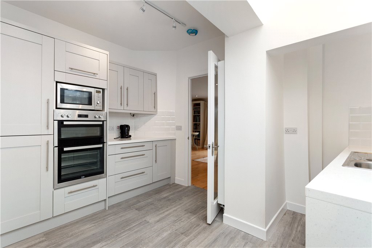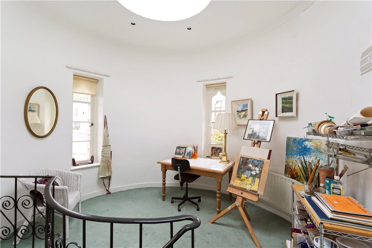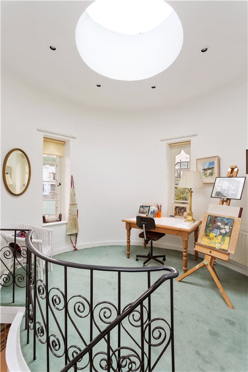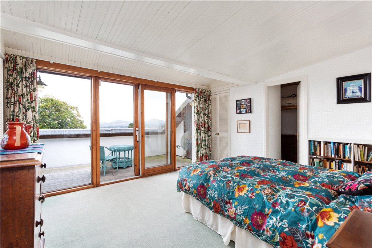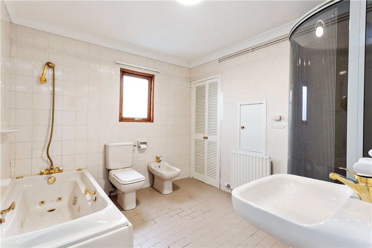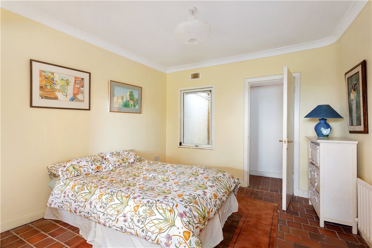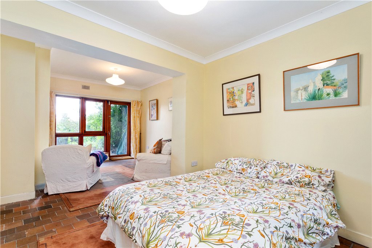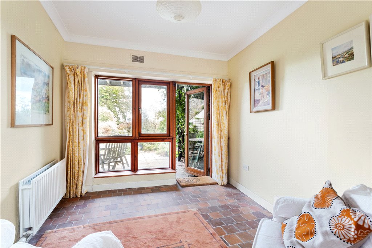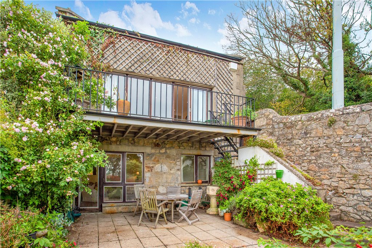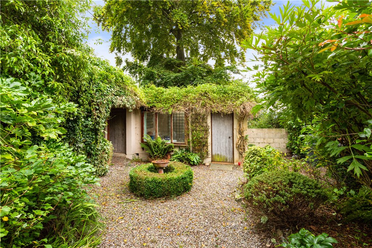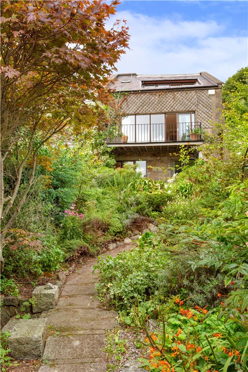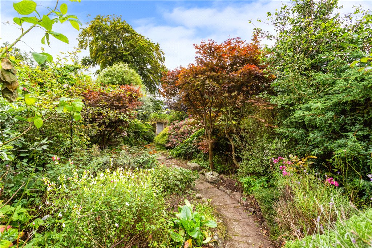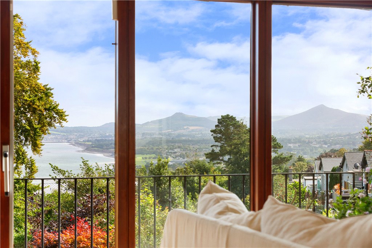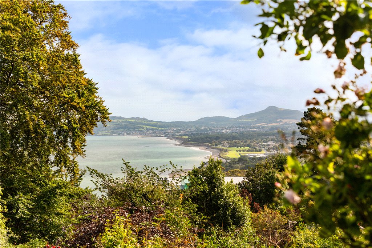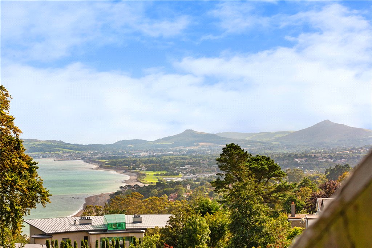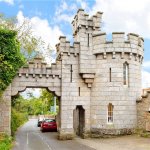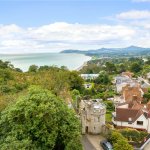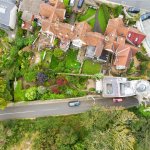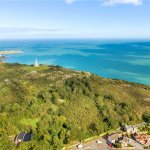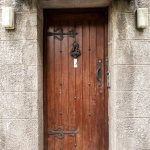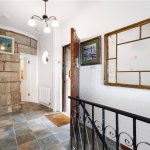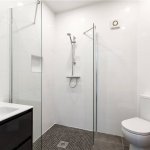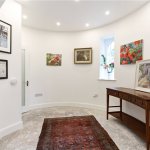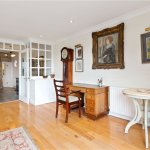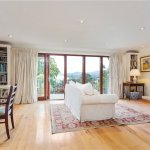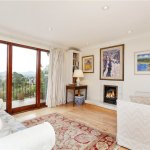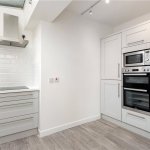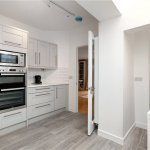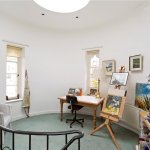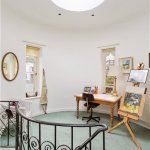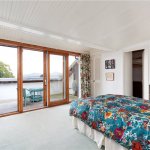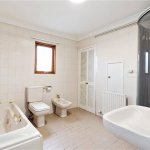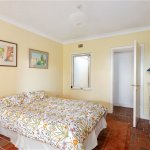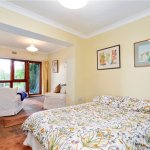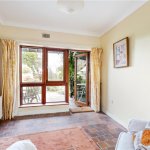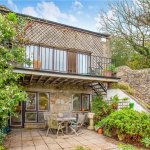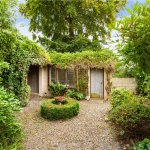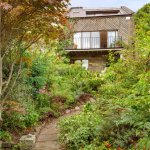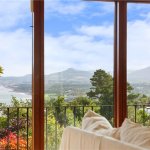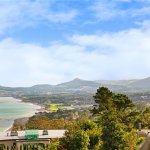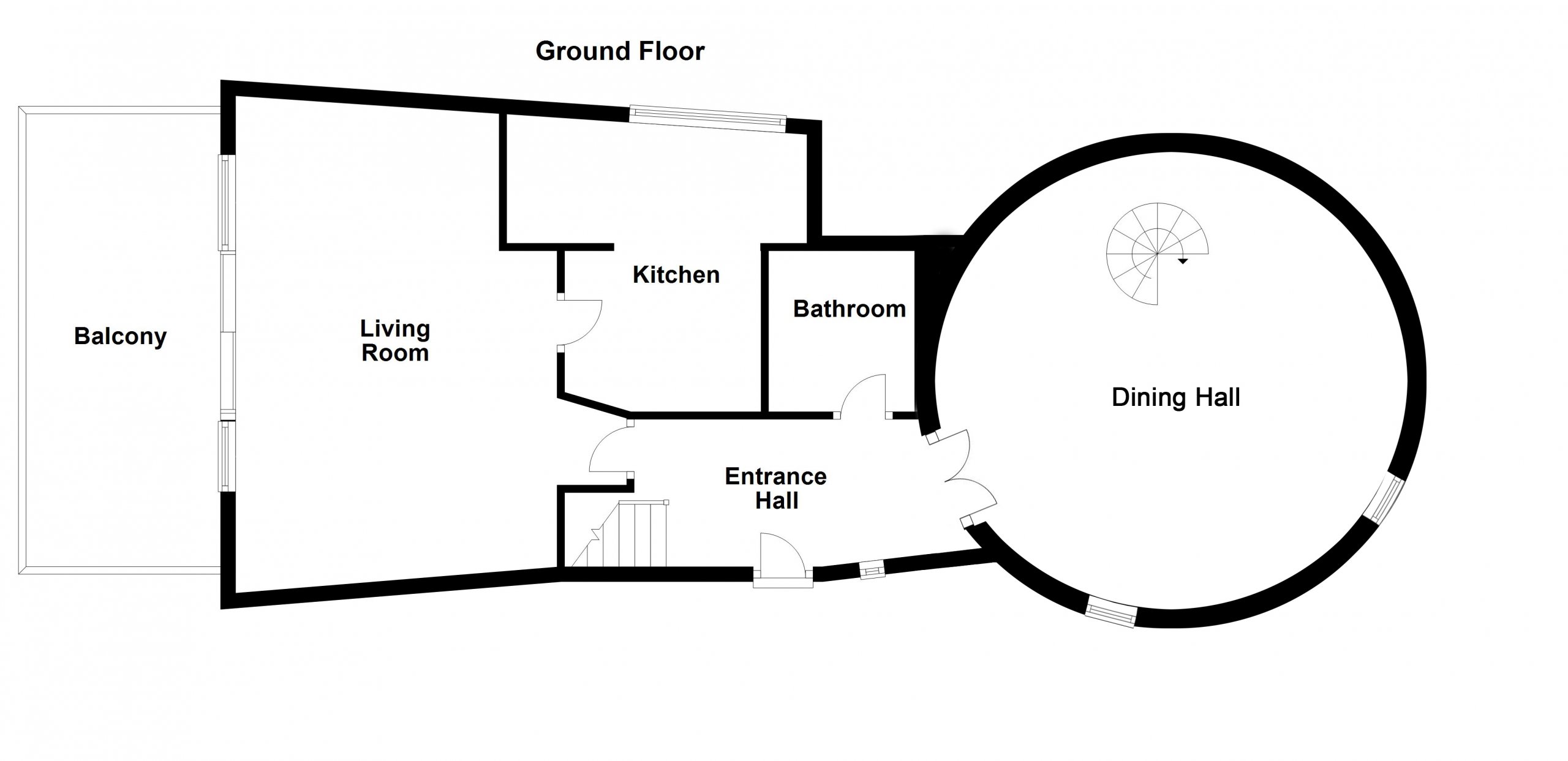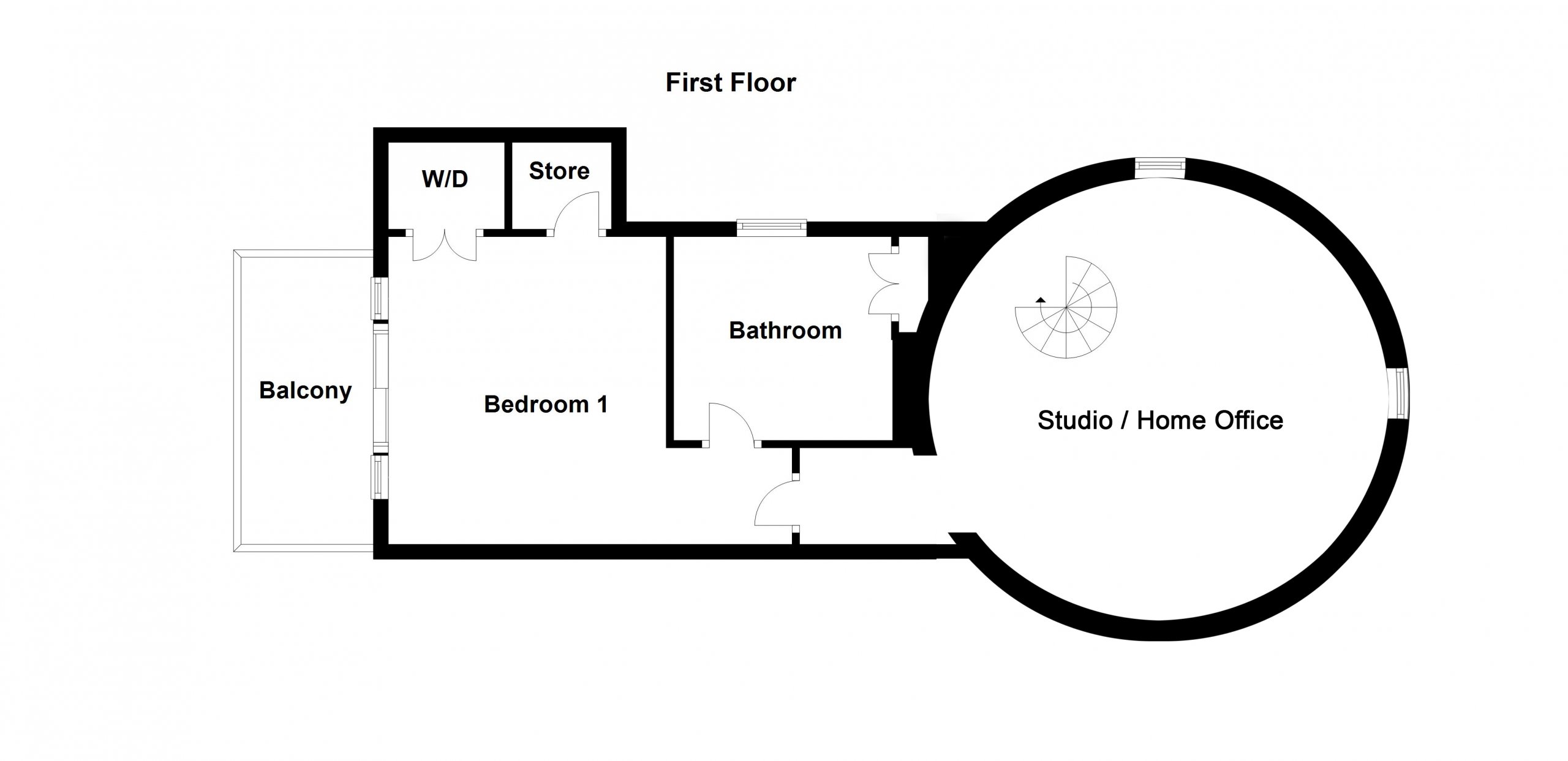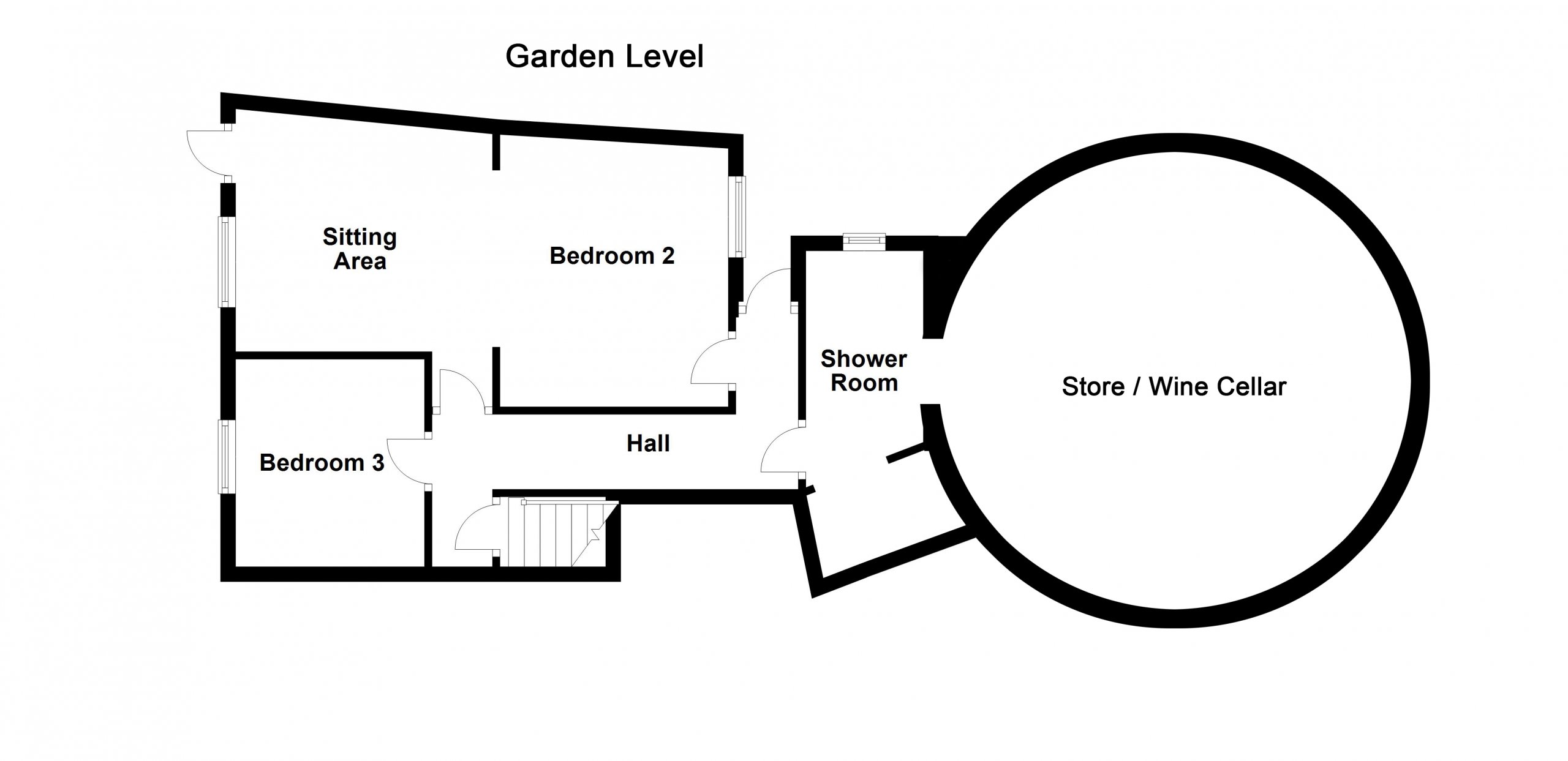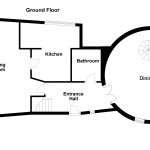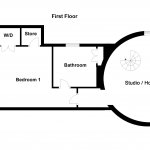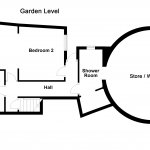Camelot Victoria Road Killiney Co. Dublin
Overview
Is this the property for you?

Detached

3 Bedrooms

3 Bathrooms

154 sqm
Camelot is an opportunity to acquire a unique three-bedroom Victorian home steeped in architectural history, this landmark building is located in the heart of Killiney village on Victoria Road. The house offers stunning views over Killiney Beach, Bray Head, and the Sugar Loaf at the rear. Camelot was originally constructed by Robert Warren, in approximately 1853 as the gate lodge to three properties: Victoria Castle (Now Ayesha Castle) (1830); Mount Eagle (1837) and Mount Mapas Cottage (1840).
Camelot is an opportunity to acquire a unique three-bedroom Victorian home steeped in architectural history, this landmark building is located in the heart of Killiney village on Victoria Road. The house offers stunning views over Killiney Beach, Bray Head, and the Sugar Loaf at the rear. Camelot was originally constructed by Robert Warren, in approximately 1853 as the gate lodge to three properties: Victoria Castle (Now Ayesha Castle) (1830); Mount Eagle (1837) and Mount Mapas Cottage (1840). Warren owned Killiney Hill at this time and had plans for its development, but it then came into public ownership.
Camelot is a Protected Structure (DLRCoCo Ref: 1646) and comprises an original circular cut granite castellated tower with lancet windows and rampart stretching over Victoria Road, at the rear there is a later extension overlooking the garden. To the front of the house there is off street parking. The internal accommodation is laid out over three levels and extends to approximately 154sqm (1,655sqft). At ground floor level there is a welcoming entrance hall with video intercom system, off this there is a newly fitted contemporary wet room, to the rear there is a bright and spacious siting/dining room with breath-taking views from the balcony over Killiney Beach, Bray Head and the Sugarloaf. This opens through to a light filled kitchen with grey Shaker style units. There is a spiral granite staircase within the circular tower leading to first floor level where there is a lobby with book shelving leading into the master suite with a sliding door out onto a balcony with spectacular views, here there a large en-suite bathroom with Jacuzzi bath. At lower garden level there is a hall with access to a courtyard that houses the gas fired central heating boiler, a shower room, the lower section of the circular tower which provides good storage and two further bedrooms complete the accommodation with one opening out onto a suntrap patio. The two terraces and extensive south facing gardens are a real feature of Camelot, the elevated views from the master suite and sitting room are absolutely magnificent. The south facing garden measures approximately 36metres in length, there is gated pedestrian access and it is surrounded with high granite walls making it very private. The size of the garden offers potential purchasers’ scope to extend the property subject to the necessary planning permission and create a large home should they require it.
Peter Pearson refers to Camelot in his reference book Between the Mountains and the Sea ‘(Robert) Warren also built the magical cut-granite archway and gate-lodge which is such a feature of Killiney village. The gateway, which is part of a small house once called Camelot, is surmounted by a castellated rampart which connects with a large circular tower and smaller lookout’
The location of Camelot will be of major interest to those trying to get a foothold in the highly sought after and popular Killiney Hill location close to local shops, the pleasant walks over Killiney and Dalkey hills, excellent schools, recreational facilities as well as transport with the 59 bus connecting to Dun Laoghaire DART Station and surrounds
- Reception Hall (4.00m x 2.00m )with tiled floor, ceiling coving, video intercom to front door, digital security alarm unit and part exposed cut granite stone wall
- Shower Room newly fitted with step in tiled power shower, wash hand basin set into vanity unit with w.c., tiled floor, chrome heated towel rail, recessed lighting, extractor and cut granite stone exposed wall
- Sitting/Dining Room (6.30m x 4.60m )with glazed door opening in, solid oak floor, painted part brick wall, recessed lighting, ceiling coving, raised book shelving, raised fireplace with marble surround, raised marble hearth and coal effect gas fire to the front, further book shelving and storage, sliding double glazed timber door out to the balcony at this level, picture window overlooking the stunning views across the rooftops to Killiney Beach, Bray Head and the Sugar Loaf and glazed door opening into the
- Balcony (4.75m x 2.55m )with steel floor ideal for al fresco dining with stunning views
- Kitchen (4.00m x 3.50m )with painted grey Shaker press units, drawers, worktops, one and a half bowl single drainer stainless steel sink unit, Beko washing machine, Beko stainless steel double oven with space for microwave over, Montpellier integrated fridge/freezer to the side, digital heating controls, feature skylight giving great light into this area, Zanussi four ring induction hob with chimney effect stainless steel extractor over with drawers and cupboards under, integrated Bosch dishwasher, timber effect laminate floor, tiled splashback and cupboards
- Dining Hall (3.70m x 3.70m )circular room with double folding part glazed doors opening in, natural stone floor and frosted glazed door leading to granite staircase that leads up to the
- Studio/Home Office (3.70m x 3.70m )with dual aspect windows, skylight and recessed lighting
- Lobby with book shelving leading through to the
- En Suite Bathroom with Jacuzzi bath with shower attachment over, w.c., bidet, step in tiled shower, pedestal wash hand basin, fitted mirror, shaving socket and light, tiled floor and walls, storage cubby-hole and double folding louvered doors opening to the shelved hot press with dual immersion unit, further mirror and coving
- Master Bedroom (4.20m x 3.70m )with walk in wardrobes, intercom to front door, telephone point, timber panelled painted ceiling and sliding door opening out to the
- Decked Balcony (4.90m x 2.40m )with storage and a really spectacular view over Killiney Beach with the Sugar Loaf in the distance
- Lower Hall with tiled floor, fuse boards and door to outside area that has door that opens to the gas fired central heating boiler
- Bedroom 2 (2.80m x 2.50m )with tiled floor and picture window overlooking the garden and view
- Bedroom 3 (7.00m x 3.50m )with tiled floor, picture window overlooking the rear, double glazed door opening out to the suntrap patio area
- Shower Room with step in tiled Mira Vigour electric shower, pedestal wash hand basin, w.c., heated towel rail with radiator, large fitted mirror, shaving socket and light, part tiled walls and fully tiled floor
- Store/Wine Cellar (3.70m x 3.70m )storage area with tiled floor
Camelot has two private south facing balconies with fabulous elevated sea views, one off the sitting room and one off the master suite, they are the ideal spot for reading or al fresco dining when the weather is fine. At lower garden level there is a patio which opens out to the extensive south facing garden which measures approximately 36metres in CHAR_LENGTH(118feet), it is laid out in lawn with a pathway, mature planting and a potting shed to the end. There is gated pedestrian access out onto Victoria Road and high granite walls which make it very private and secluded.
The neighbourhood
The neighbourhood
Killiney is an affluent seaside resort and suburb in Dún Laoghaire Rathdown. It lies south of neighbouring Dalkey, and north of Shankill. The village grew around the 11th century Killiney Church, and became a popular seaside resort in the 19th century.
Killiney is an affluent seaside resort and suburb in Dún Laoghaire Rathdown. It lies south of neighbouring Dalkey, and north of Shankill. The village grew around the 11th century Killiney Church, and became a popular seaside resort in the 19th century.
This is a highly regarded area, very popular with its fair share of celebrity residents. The majority of houses in Killiney are substantial in size with larger than normal gardens. Those situated on the southern slopes of Killiney Hill offer stunning views of the seascape and landscape and tend to be very sought-after. Likewise, the excellent selection of local primary and secondary schools such as Glenageary Killiney National School (Wyvern), St Joseph’s of Killiney and Holy Child are a big draw for families looking to settle down.
The area has an abundance of excellent leisure and recreation facilities, such as coastal and hill walks, rock climbing and even hang gliding (for those not faint of heart!). Killiney Beach is particularly popular with swimmers and bathers alike, and nearby Dun Laoghaire Harbour with its four yacht clubs and extensive marina is very popular with the marine and sailing enthusiasts. Of course, Killiney Hill is well known for its stunning walks and views overlooking Dublin Bay.
Killiney’s DART station offers easy access to Dublin city, and a regular bus service reaches the public transport options at Dun Laoghaire. However, with the many excellent amenities in Killiney town, residents often opt for the renowned restaurants, cafés, pubs and shopping closer to home. Everything needed for modern living – including supermarkets, pharmacy, dentistry, banks and newsagents – are available in this charming south Dublin village.
Lisney services for buyers
When you’re
buying a property, there’s so much more involved than cold, hard figures. Of course you can trust us to be on top of the numbers, but we also offer a full range of services to make sure the buying process runs smoothly for you. If you need any advice or help in the
Irish residential or
commercial market, we’ll have a team at your service in no time.
 Detached
Detached  3 Bedrooms
3 Bedrooms  3 Bathrooms
3 Bathrooms  154 sqm
154 sqm 














