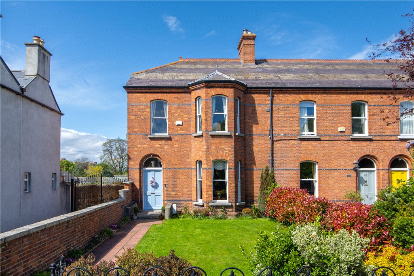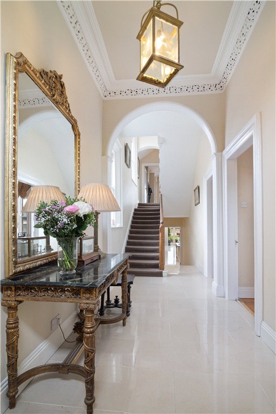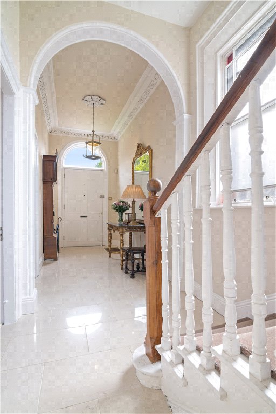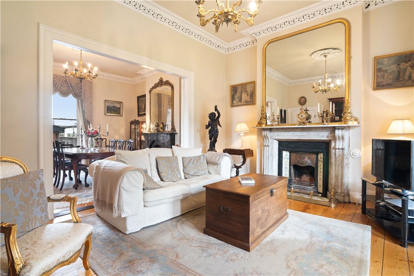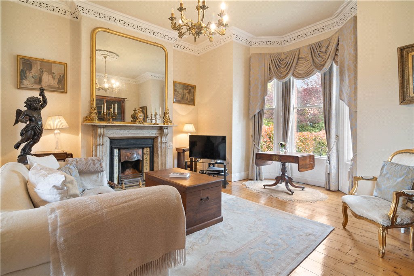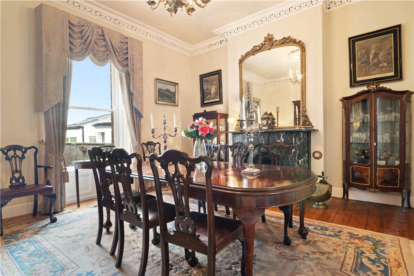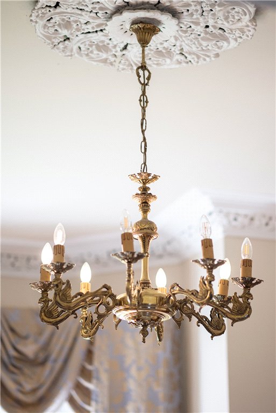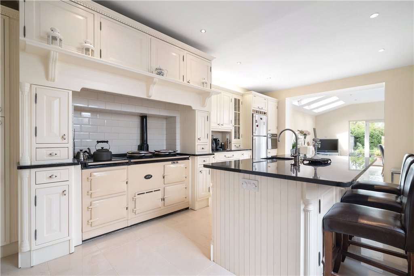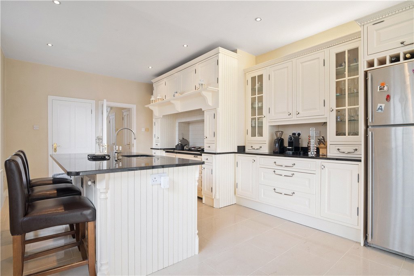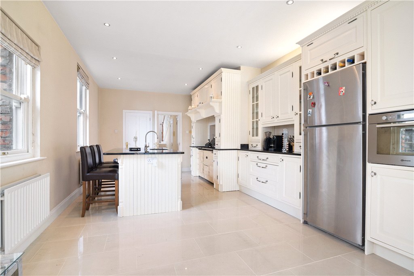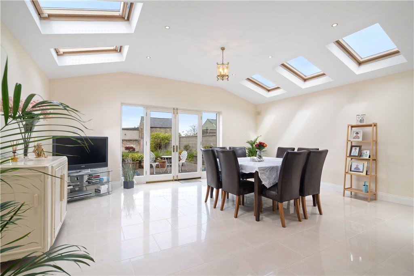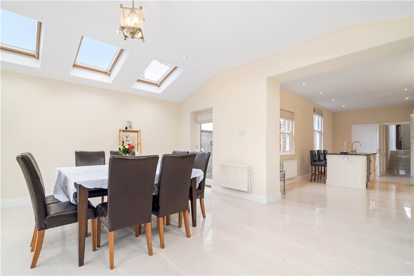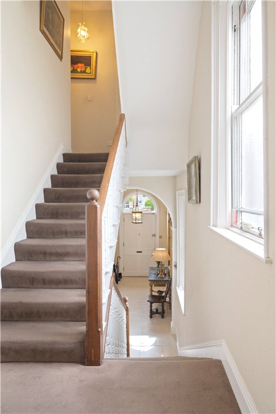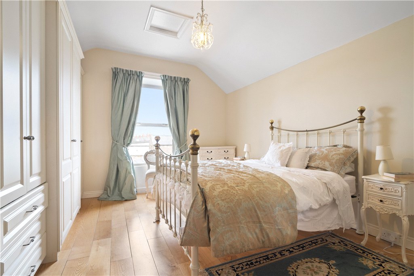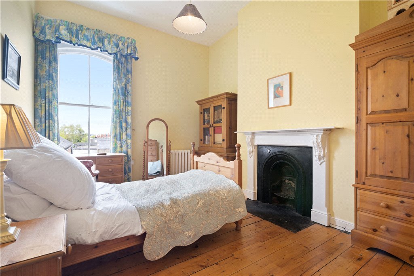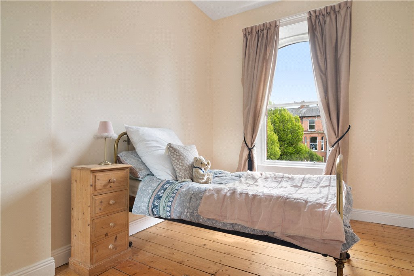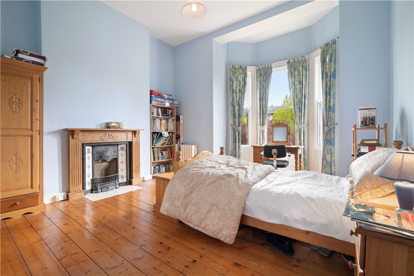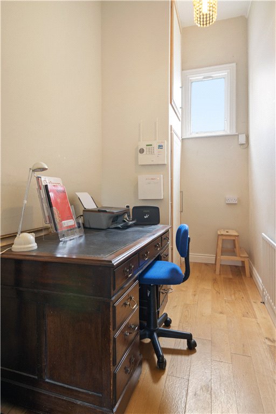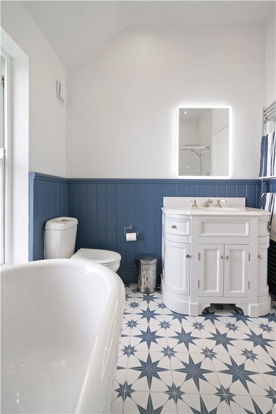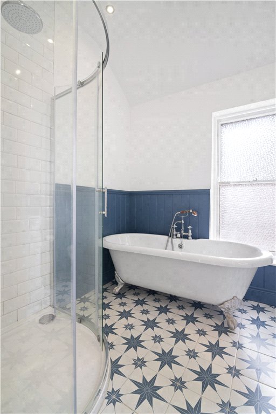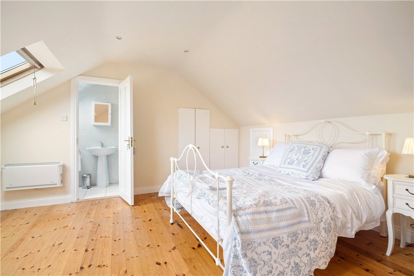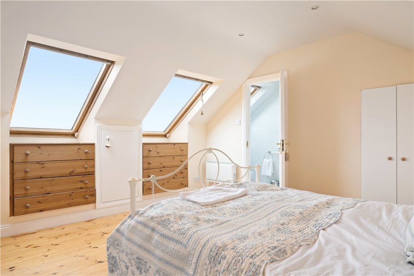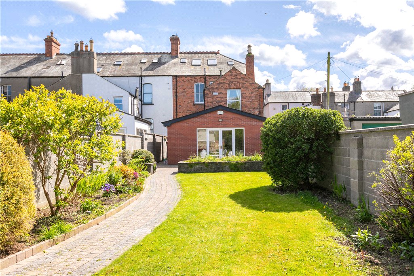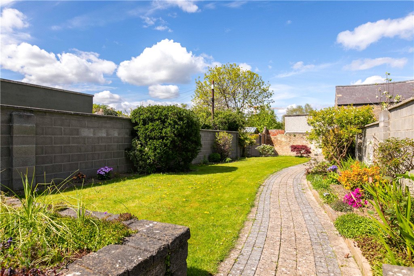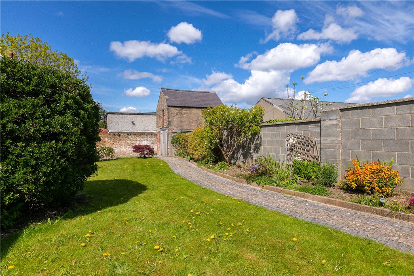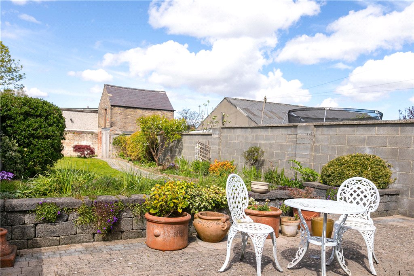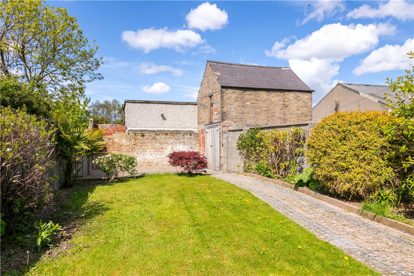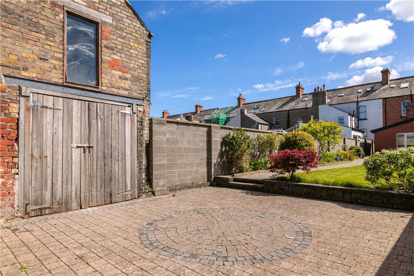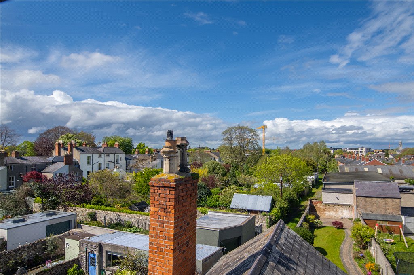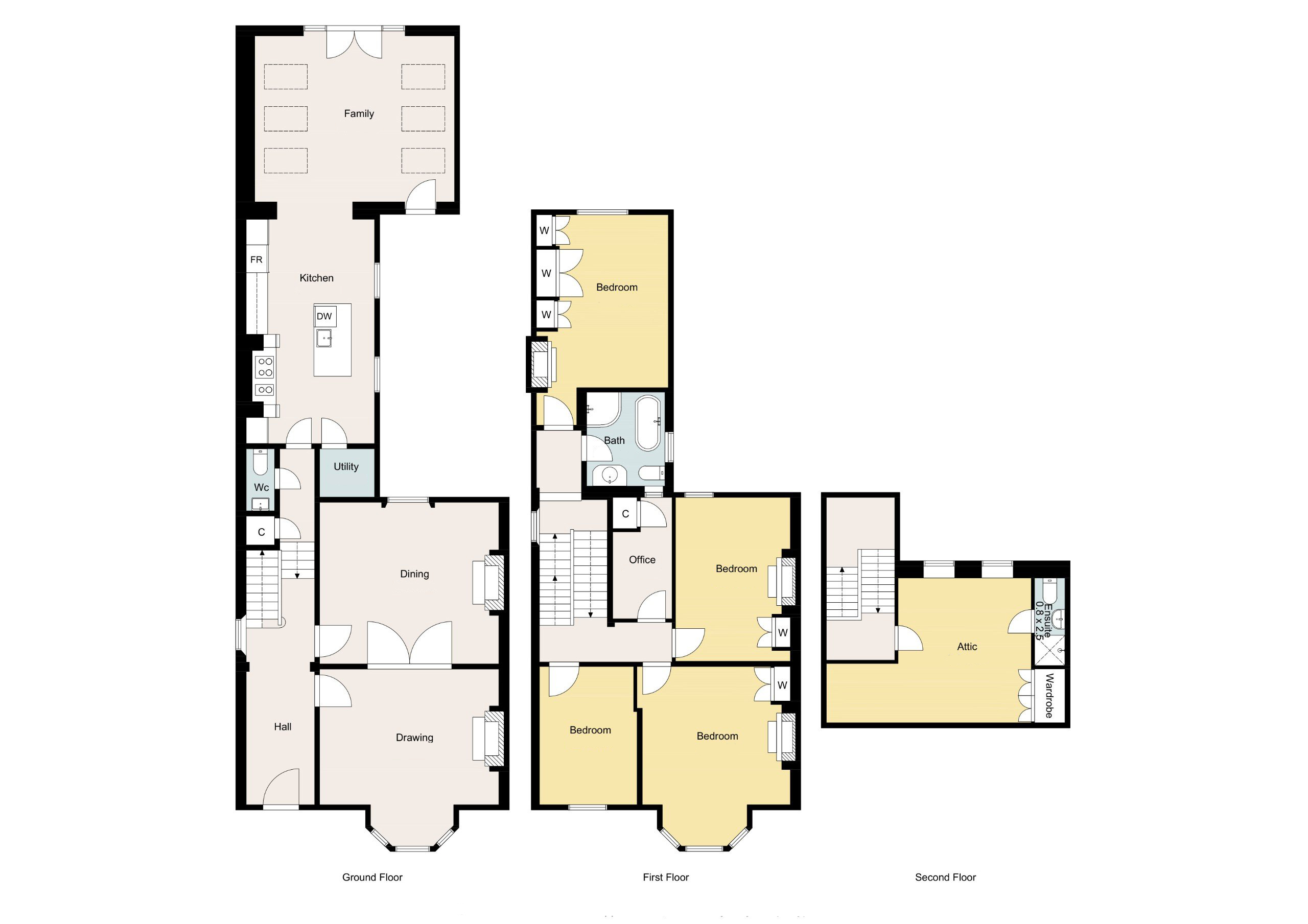82 Garville Avenue Rathgar Dublin 6
Overview
Is this the property for you?

End of Terrace

5 Bedrooms

3 Bathrooms

254 sqm
82 Garville Avenue is a charming end of terrace Victorian home meticulously well maintained and modernised by the current owners, with very generous accommodation extending to approximately 254 sqm. (2734 sq.ft.). Further enhanced by a secluded rear garden of approximately 95ft, benefitting from a two storey coach house to rear, offering both vehicular and pedestrian access onto two lanes to the rear.
82 Garville Avenue is a charming end of terrace Victorian home meticulously well maintained and modernised by the current owners, with very generous accommodation extending to approximately 254 sqm. (2734 sq.ft.). Further enhanced by a secluded rear garden of approximately 95ft, benefitting from a two storey coach house to rear, offering both vehicular and pedestrian access onto two lanes to the rear.
Well positioned along this prestigious road, between the junction with Rathgar Avenue and Brighton Square, this very fine home is well set back from the road with a generous lawned garden, surrounded by well defined boundaries. Approached to the front hall door by a gated paved path. Entered through a most welcoming warm and light infused reception hall, providing an immediate sense of what lies beyond, from the ornate ceiling cornice to ceiling coving and the wonderful ceiling heights, a showcase of period features. The two magnificent reception rooms are of very generous proportions and offer dual aspect to front and back with wonderful bay window, overlooking the lawned front garden. A small flight of steps leads down to the impressive open plan and extended kitchen, breakfast and living room, located to the rear and sure to be the heart of this wonderful family home. The modern, bespoke handpainted kitchen provides all the modern-day requirements and conveniences and is complete with Aga and breakfast island. This in turn leads into an extended living / dining area with vaulted ceiling fitted with Velux windows and offering views out the rear garden and door to the inner courtyard area. A plumbed utility room, guest wc and cloak storage complete the accommodation on this level. On the first floor the five bedrooms are all generous proportions, with one currently in use as a home office. The superb family bathroom is tiled and presented in excellent decorative order with wood panelling and roll top bath. A further flight of stairs leads to the attic with built-in storage, Velux windows and en suite shower facilities. Well set back from the road, this wonderful home is complemented with a lawned garden to the front, further enhanced with a large rear garden laid out mainly in lawn, of approximately 95ft. Incorporating a two storey coach house offering many potential uses and enjoying access onto a rear lane, which is accessed from Rathgar Avenue.
Garville Avenue is a highly sought after, mature residential road. Located only a short stroll from the heart of Rathgar Village, this is a largely residential area that has proven very popular with a wide selection of buyers and is a short commute from Dublin City Centre, just 3.5km away. There is a wide selection of restaurants, bars, shops, boutiques and local services close to hand in the village and a larger selection of amenities and facilities a little further afield in Rathmines and Terenure. Some of Dublin’s most sought after primary and secondary schools are within easy reach. Local parks nearby include Brighton Square, Bushy Park, Herzog Park Rathgar. Also within the immediate vicinity are numerous sporting facilities. For commuters the local bus routes include some of the most frequent in and out of the city.
BER: C3
BER No. 118733583
Energy Performance Indicator: 222.63 kWh/m²/year
- Entrance Hall (2.2m x 9.9m)high ceiling, ceiling coving, centre rose, inner arch, tiled floor.
- Drawing Room (5.1m x 5.1m)bay window, marble fireplace with cast iron and tiled insert, ceiling coving, timber floors, centre rose, sash windows, arch into
- Dining Room (5.1m x 4.8m)sash windows, marble fireplace with cast iron insert and hearth, steps down to an innner hallway, cast iron rad, shutters.
- Guest WC tiled floor, part tiled walls, wc, wash hand basin, spotlights and extractor fan.
- Cloakroom understairs storage
- Utility Room plumbed for washing machine and dryer, shelved for storage, window to side, tiled floor.
- Kitchen (3.7m x 6.5m)bespoke solid wood kitchen units with four oven AGA with warming plates, centre island unit with sink and swan neck tap, range of integrated kitchen appliances, tiled floors, spotlights, arch into
- Family Room (5.7m x 6.5m)Velux windows, spotlights, large French patio doors leading out to the garden, door to inner courtyard area.
- Bedroom 1 (5.2m x 4.4m)bay window, fireplace, timber floor.
- Bedroom 2 (3.3m x 4.7m)fireplace, built-in wardrobes.
- Bedroom 3 (2.8m x 4.0m)sash window.
- Bedroom 4 (3.8m x 5.0m)timber floor, built-in wardrobe, timber floor.
- Bedroom 5/Office (1.7m x 3.5m)with window.
- Family bathroom (2.2m x 2.7m)tiled floor, w.c, wash hand basin, roll top bath, wall panelling, heated towel rail, quadrant shower.
- Attic Velux windows, spotlights, eaves storage.
- Ensuite Bathroom with wc, wash hand basin and shower.
The neighbourhood
The neighbourhood
Rathgar is one of Dublin’s most celebrated and highly sought-after neighbourhoods, well known for a long-standing history as is reflected in the local architecture. The streets are lined with magnificent period homes, and handsome railed squares dot the area.
Historically a popular neighbourhood amongst Dublin’s elite, the area continues to draw upmarket residents and young professionals to its bustling village centre, replete with artisan coffee shops, restaurants, pubs and boutique shopping.
Rathgar is one of Dublin’s most celebrated and highly sought-after neighbourhoods, well known for a long-standing history as is reflected in the local architecture. The streets are lined with magnificent period homes, and handsome railed squares dot the area.
Historically a popular neighbourhood amongst Dublin’s elite, the area continues to draw upmarket residents and young professionals to its bustling village centre, replete with artisan coffee shops, restaurants, pubs and boutique shopping. Local parks include the leafy Palmerston Park. Sports fans will not be disappointed with a choice of premium clubs within the immediate vicinity. The urban amenities of Rathgar, Rathmines and Ranelagh village areas are matched with a family-friendly selection of some of Dublin’s finest schools, such as The High School, St Mary’s College, Gonzaga, Alexandra College, Rathgar Junior Schools and Kildare Place School to name a few.
Rathgar is conveniently located just 3.5 kilometres from Dublin city centre. Residents can enjoy all that nearby Ranelagh and Rathmines have to offer with their wealth of fine eateries, cafes, pubs and entertainment. An excellent choice of public transport options is available. A frequent bus service runs through the area regularly and the Luas Green Line is a quick stroll away at Beechwood or Milltown.
Lisney services for buyers
When you’re
buying a property, there’s so much more involved than cold, hard figures. Of course you can trust us to be on top of the numbers, but we also offer a full range of services to make sure the buying process runs smoothly for you. If you need any advice or help in the
Irish residential or
commercial market, we’ll have a team at your service in no time.
 End of Terrace
End of Terrace  5 Bedrooms
5 Bedrooms  3 Bathrooms
3 Bathrooms  254 sqm
254 sqm 















