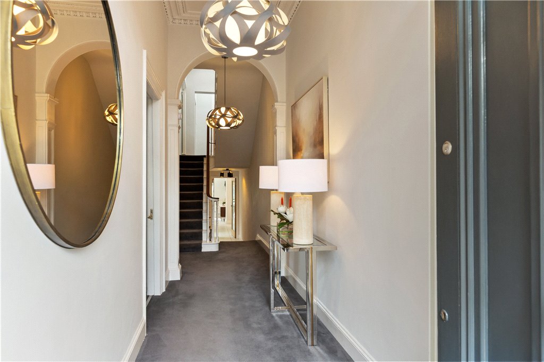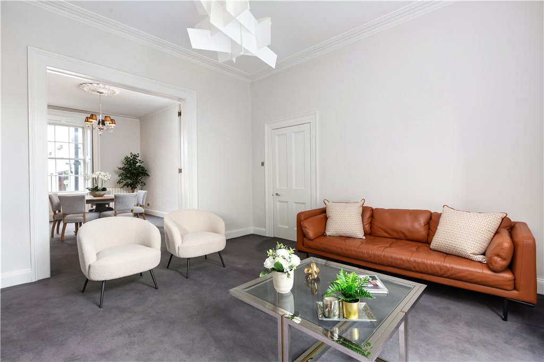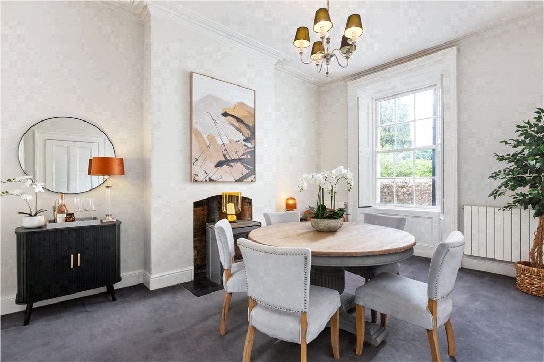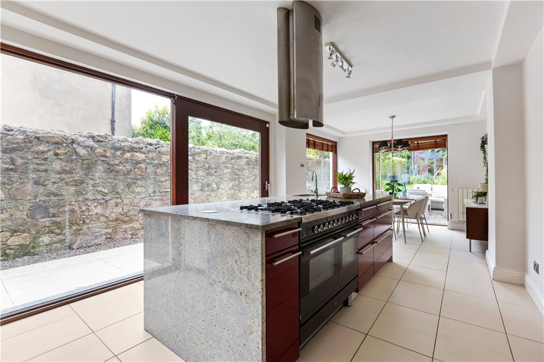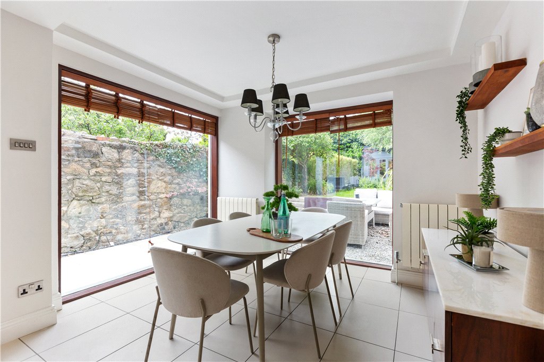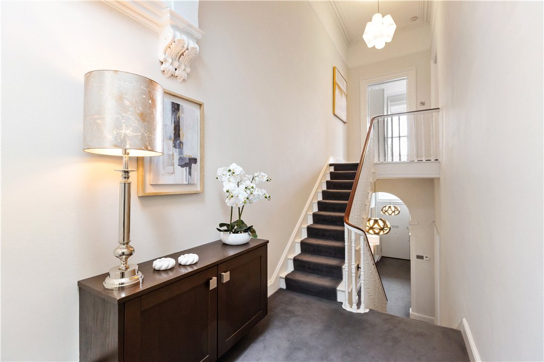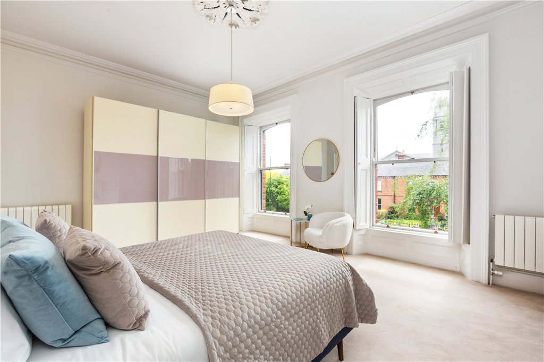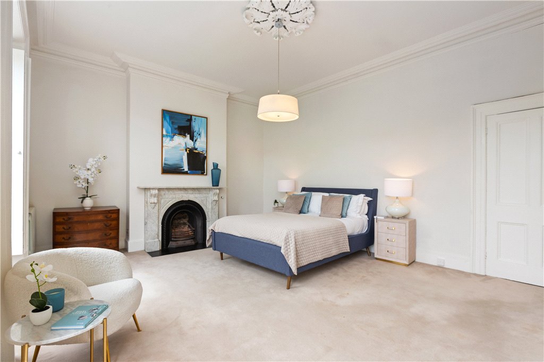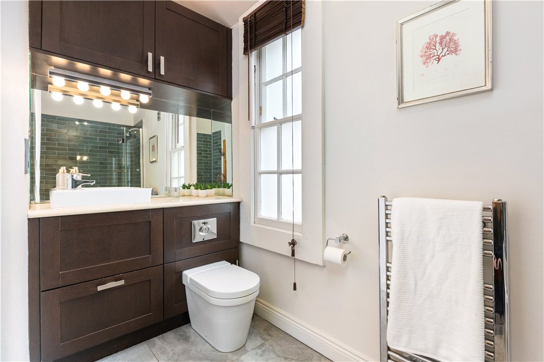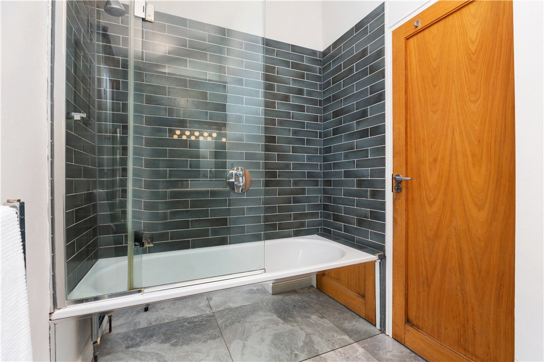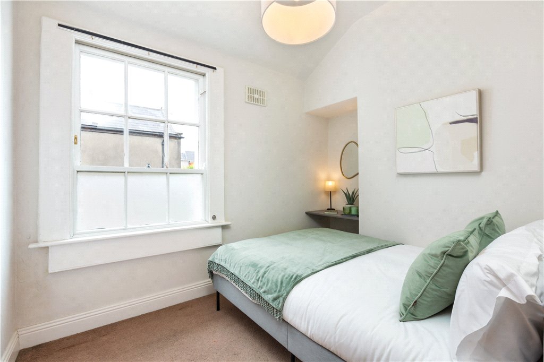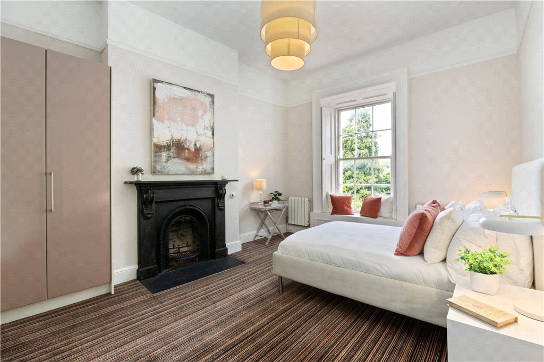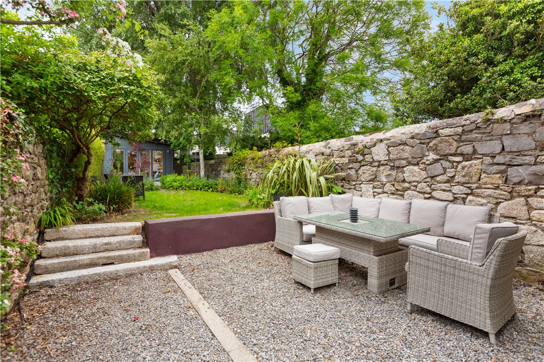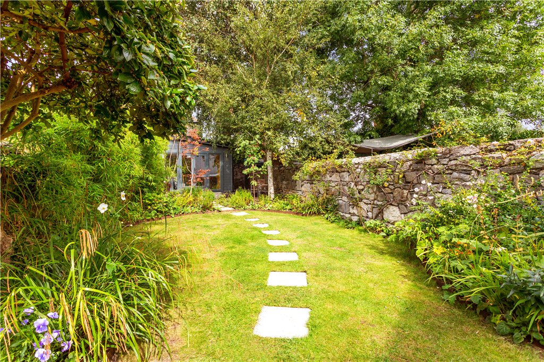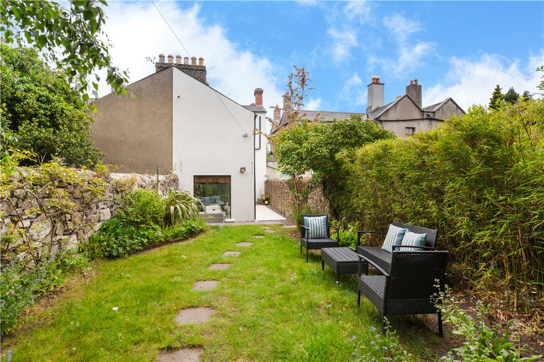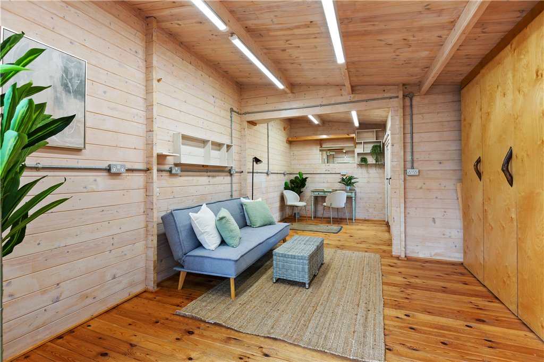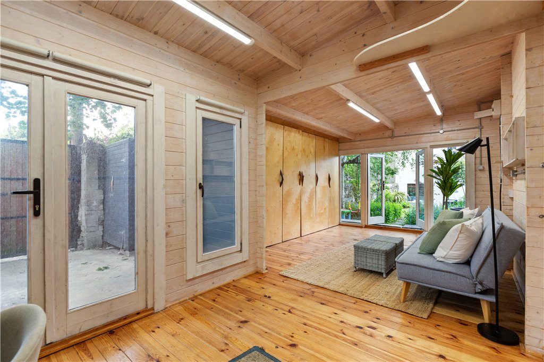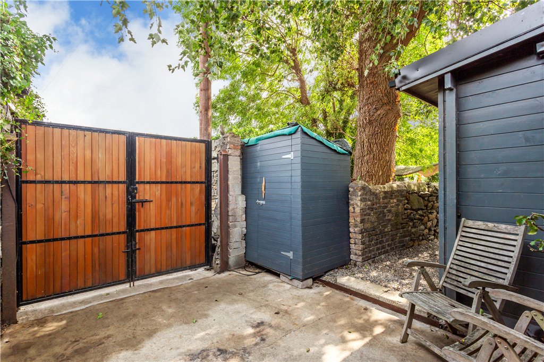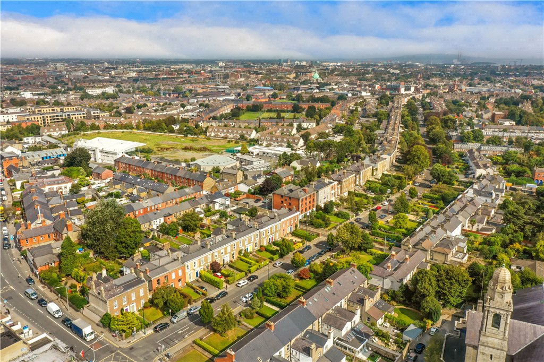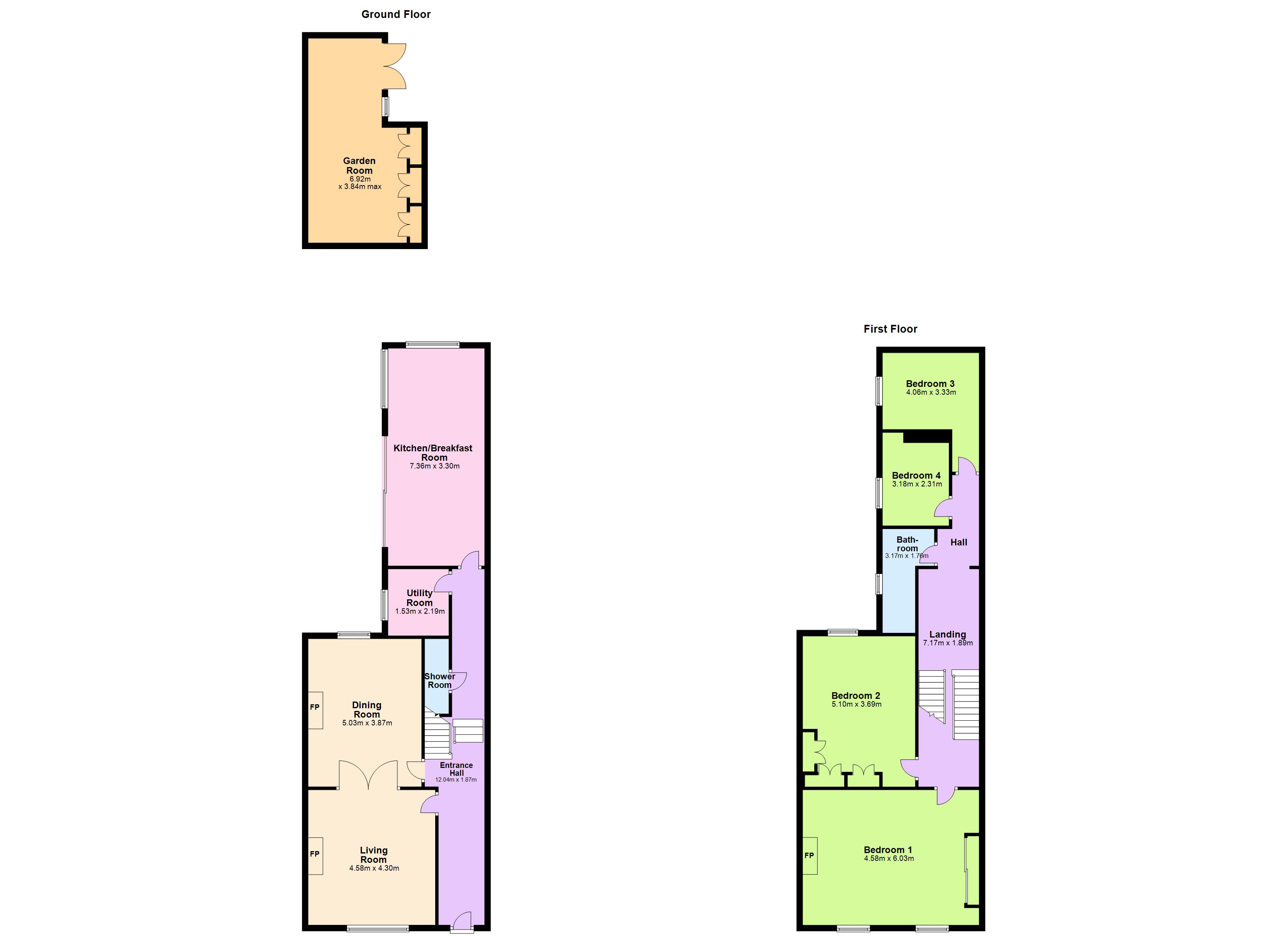Sale Agreed
95 Leinster Road Rathmines,
Rathmines, Dublin 6, D06 F4A9
Asking price
€1,350,000
Overview
Is this the property for you?
 Terraced
Terraced  4 Bedrooms
4 Bedrooms  2 Bathrooms
2 Bathrooms  204 sqm
204 sqm A very fine Victorian family home on a highly sought after and desirable location on Leinster Road, featuring exceptionally well proportioned accommodation of approximately 204 sqm (2196 sq ft). This renovated family home offers a superb location with generous accommodation throughout, whilst retaining many key period features such as high ceilings, ornate cornice work and magnificent centre roses and staircase.
Property details
BER:
Accommodation
- Entrance Hall (1.5m x 12.1m)with ceiling coving, centre rose, light switches, vertical radiator and inner arch.
- Living Room (4.3m x 4.5m)with ceiling rose, impressive ceiling height, marble fireplace surround, cast iron insert and wood burning stove, sash window to the front with shutters and large interconnecting door to
- Dining Room (3.8m x 5.2m)with ceiling coving, centre rose, large solid fuel stove, sash window with shutters.
- Guest Shower Room (0.7m x 2.7m)with underfloor heating, tiled floor, part tiled walls, pumped Grohe Shower, sink with mirror above and Grohe w.c. fittings and marble shelf.
- Utility Room (2.3m x 1.5m)with tiled floor, plumbed for washing machine and dryer, fitted shelf, Viessmann gas boiler and controls.
- Kitchen /Dining Area (3.3m x 7.3m)with spotlights, large sliding door, two large picture windows. Large centre island unit with inserted Britannia six ring gas range style stove with double oven. Excellent range of drawers, pop up electric sockets, stainless steel sink with swan neck tap. Built-in pantry style cupboards and a free standing Liebherr fridge with separate freezer.
- Ground Floor Return (1.8m x 7.3m)with sky light, inner arch, coving, chandelier with centre rose, vertical window and vertical radiator.
- Bathroom (1.7m x 3.3m)underfloor heating, tiled floor, part tiled walls, Grohe w.c. and fixtures, Catalano sink with tap, recessed mirror, storage above and below, bath with plumbed Grohe shower system, bath screen, extractor fan and window to side.
- Bedroom 4 (3.3m x 4.3m)access hatch to attic space, sash style, opaque glass window, shelving.
- Bedroom 3 (2.3m x 3.2m)with sash, opaque glass window to the side.

















