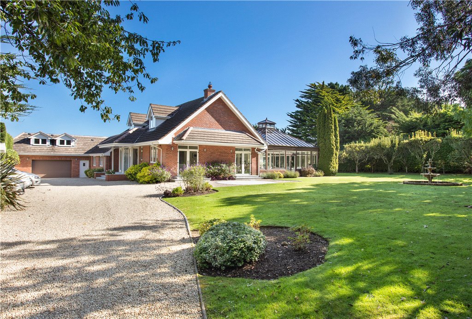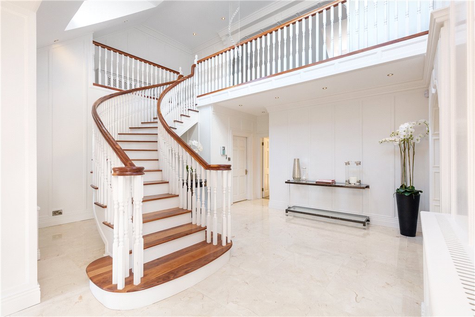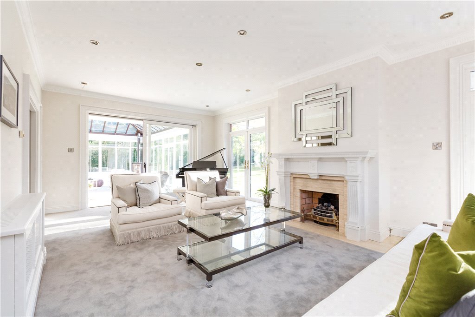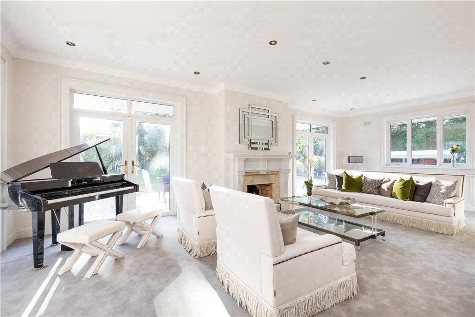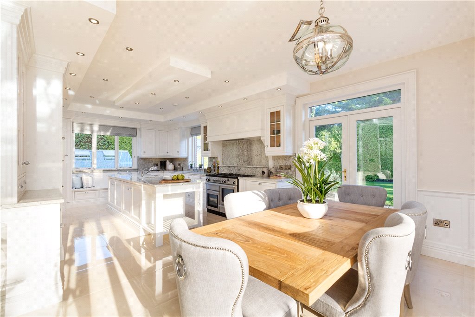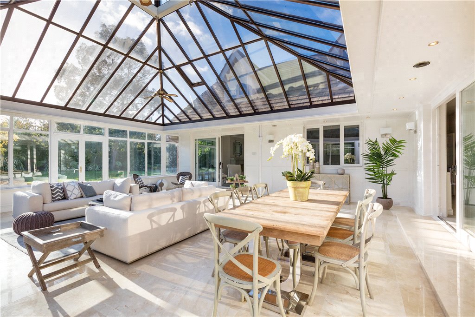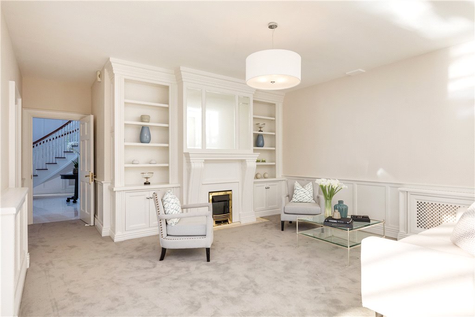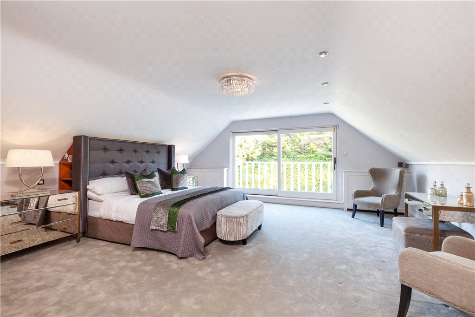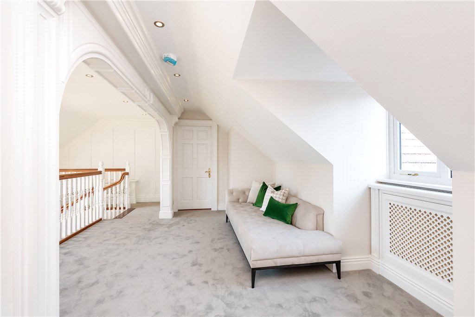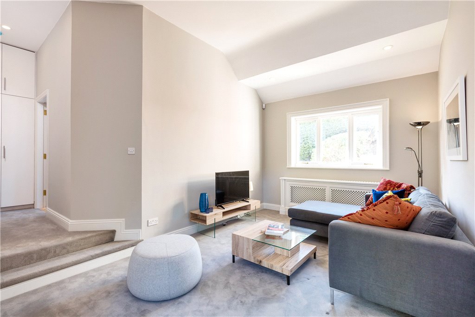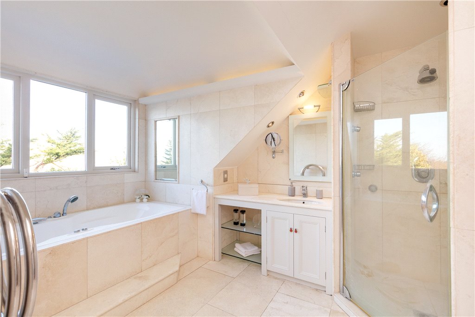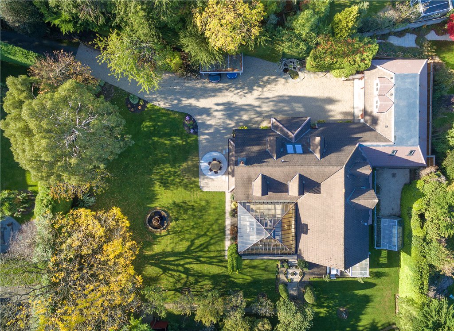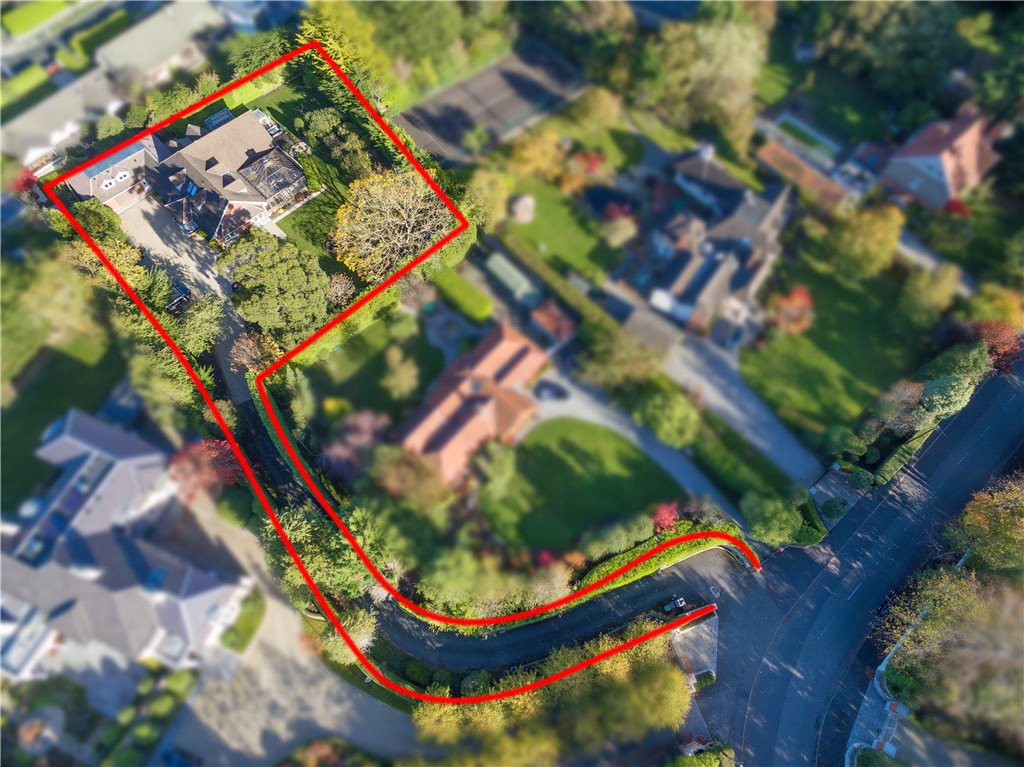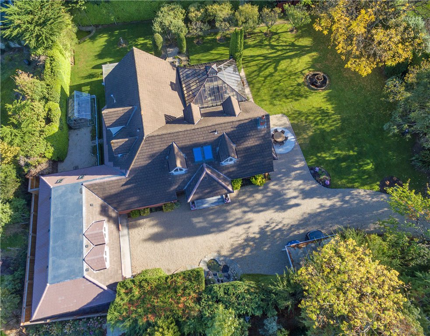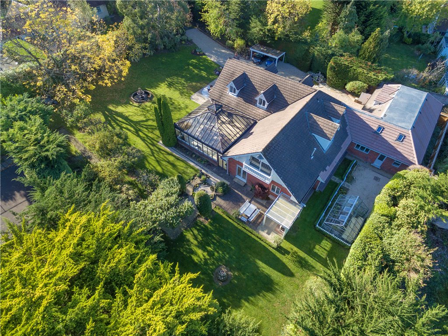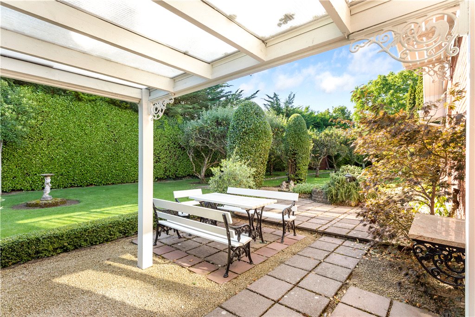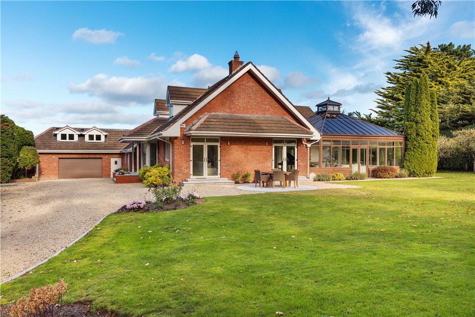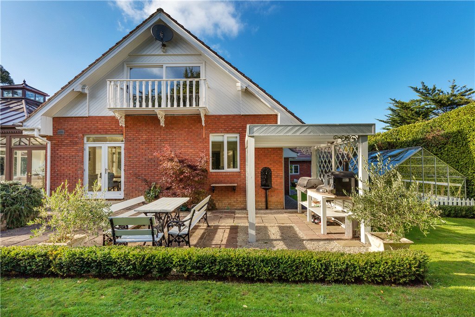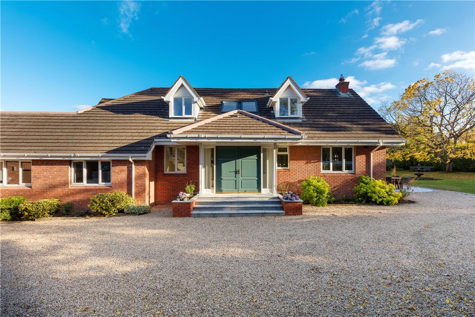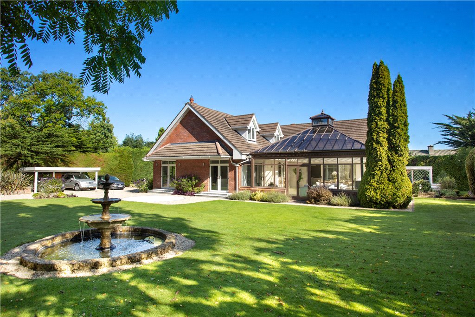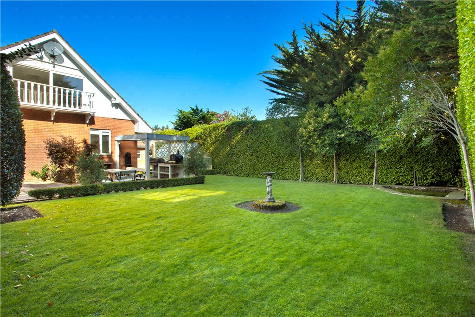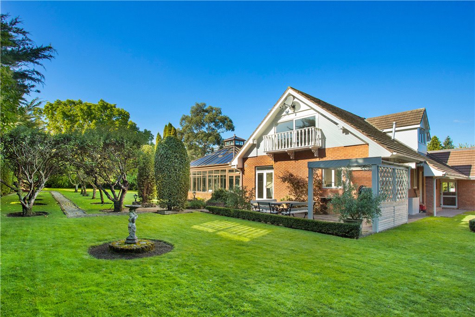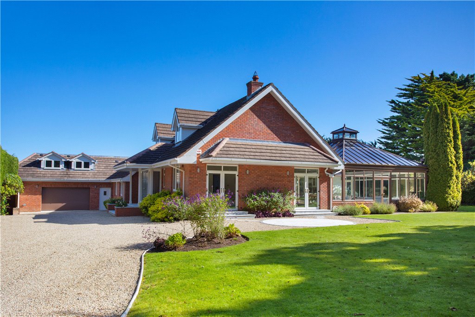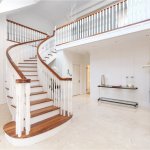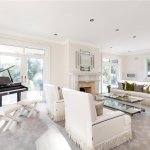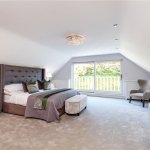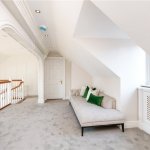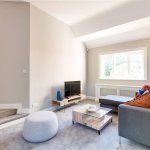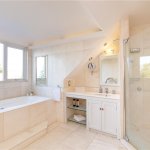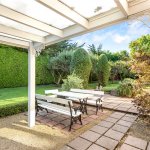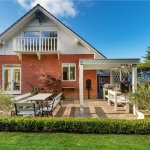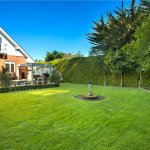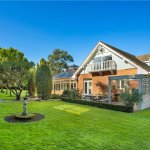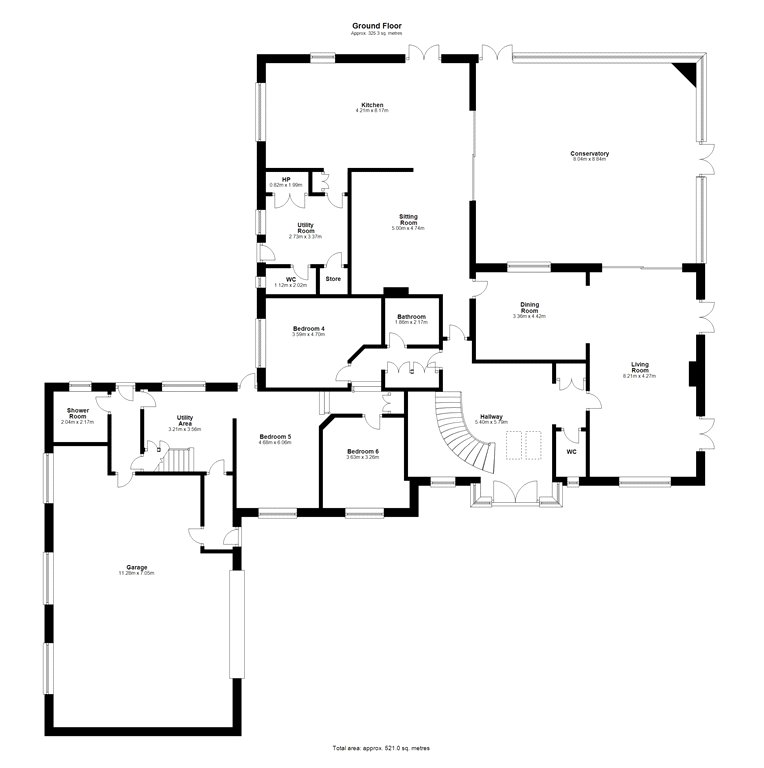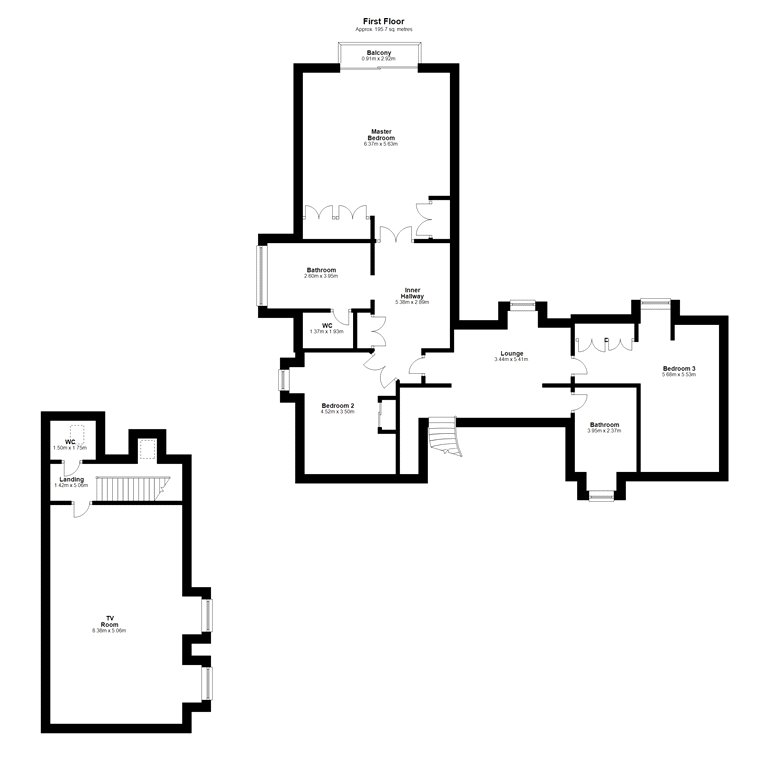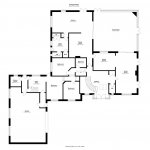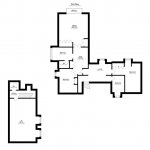Adelaide, Kerrymount Avenue Foxrock Dublin 18
Overview
Is this the property for you?

Detached

6 Bedrooms

7 Bathrooms

600 sqm
Rarely does a such a fine property such as Adelaide, Kerrymount Avenue come to the market on this premier tree lined road. A particular feature to this wonderful family home is the professionally landscaped south facing grounds sitting on approximately 0.7 acres of manicured gardens and boasts a peaceful, tranquil setting while still being within a stone’s throw of a host of amenities, transport links and schools.
Rarely does a such a fine property such as Adelaide, Kerrymount Avenue come to the market on this premier tree lined road. A particular feature to this wonderful family home is the professionally landscaped south facing grounds sitting on approximately 0.7 acres of manicured gardens and boasts a peaceful, tranquil setting while still being within a stone’s throw of a host of amenities, transport links and schools. This property has been extensively upgraded and refurbished over the years and now provides state of the art accommodation throughout together with a large garage.
Through electric gates and up the sweeping driveway you are greeted by ample parking which leads to an entrance porch opening into a magnificent double height reception hall with cantilevered staircase and polished travertine flooring, cloakroom, w.c, stunning drawing room with feature fireplace, dining room, open plan living room and high end Christoff kitchen with sliding doors leading to a magnificent conservatory with spectacular views over the gardens. The ground floor also includes a utility, 3 generous bedrooms and 2 bathrooms. A feature curved timber staircase leads to the first floor where there is a large primary bedroom with well-appointed en suite together with 2 further bedrooms and bathroom.
The real jewel in the crown of Adelaide is the outstanding grounds which include a pond, large lawn area, 200 year old walnut tree and a wrap around patio that enjoys all day sunshine. There is a great sense of privacy and seclusion in the gardens and one can easily forget you are so close to Foxrock Village.
This lovely family home enjoys the best of both worlds being situated in this quiet leafy surrounding yet within a very pleasant short stroll of Foxrock Village with its selection of boutique style shops, cafes and restaurants. Further shopping amenities are available at Dundrum and Cornelscourt. The property is situated within easy access of some of South County Dublin’s most well respected schools including Loreto Foxrock, St. Brigid’s Boys & Girls National School Foxrock, Nord Anglia, Lycée Francais d’Irlande, Hollypark National School as well as Blackrock College, St. Andrews and Coláiste Eoin & Iosagáin. Access to the city centre is extremely convenient via the LUAS at Carrickmines and the QBC on the N11. The M50 is also close at hand opening up the national road network making access to all points north, south, east and west extremely convenient. Recreational amenities in the area are second to none including Foxrock Golf Club as well as Carrickmines Tennis Club, the gym facilities at Westwood as well as a racecourse at Leopardstown.
BER: C2
BER No. 101301265
Energy Performance Indicator: 190.72 (kWh/m2/yr)
- Reception hall (5.80m x 5.56m )With very fine polished travertine flooring, double height hall with Velux roof lights, timber panelling, recessed lighting and feature cantilevered staircase
- Bathroom Comprising of cabinet whb, w.c, part panelled wall and tiled floor
- Living Room (8.30m x 4.33m )Lovely dual aspect room with two sets of double doors leading out to the garden, very fine gas fireplace with stone hearth and timber surround, recessed lighting, ceiling coving, large sliding door leading to magnificent conservatory and open arch leading through to
- Sitting Room/Bar (4.60m x 3.30m )With window to conservatory
- Living Room (4.80m x 4.70m )With attractive fireplace with timber surround and part timber panelled walls
- Kitchen Breakfast Room (8.20m x 4.20m )Magnificent Christoff kitchen fitted with a range of overhead press and drawer units, professional Rangemaster stainless steel oven with six ring gas hob and extractor over, commercial grade dishwasher, circular undercounter sink unit and Belfast sink unit, large centre island, marble worktops, excellent built in storage, pantry area, integrated fridge, integrated freezer, stainless steel Smeg oven with Smeg warming drawer, double doors leading to garden and door leading through to
- Utility Room (3.40m x 2.70m )plumbed for washing machine and dryer, undercounter sink unit, excellent storage, gas fired boiler and w.c and whb
- Conservatory (11.80m x 8.80m )with tiled floor, wrap around windows, solid fuel stove and dramatic views of the garden
- Bathroom Comprising of cabinet whb, w.c, step in shower, tiled floors, tiled walls and chrome heated towel rail
- Bedroom 1 (4.70m x 3.50m )With window overlooking side
- Bedroom 2 (3.80m x 3.30m )With window overlooking front
- Study (4.60m x 3.60m )With window overlooking front and door to rear
- Kitchenette (3.50m x 3.20m )With a range of press and drawer units, undercounter sink unit, mini wine fridge, four ring ceramic hob with extractor over, tiled floor and fridge/freezer
- Bathroom comprising of cabinet whb, w.c, shower unit, tiled floor and part timber panelled walls
- Garage (10.14m x 7.00m )large double garage with remote control up and over door and gym area
- Playroom (8.40m x 5.00m )situated above the garage, ideal for a child's playroom or cinema room
- Bathroom With wc, whb and Velux window
- First Floor Cantilevered staircase leads to the first floor
- Bedroom 3 (4.10m x 3.70m )With floor to ceiling built in mirrored wardrobes and window overlooking rear
- Primary Bedroom (6.50m x 5.50m )With an excellent range of built in fitted wardrobes and sliding patio door leading to balcony
- Ensuite Bathroom Comprising of cabinet whb, large jacuzzi bath, chrome heated towel rail, marble tiled floor and walls, step in shower with surround shower jets and separate area which includes the whb, w.c and urinal
- Bedroom 5 (6.00m x 5.50m )With window overlooking the gardens and built in storage
- Bathroom With wall hung w.c, cabinet whb, bath with separate shower, window overlooking the front, marble tiled floor and part timber panelled walls
The neighbourhood
The neighbourhood
Golf, Rugby, Soccer
and Tennis Clubs
Foxrock is a popular leafy suburb nestled between Dublin Bay and the foothills of the Dublin Mountains. Centred on a small village, it is well-served with shops, restaurants and cafes, along with an excellent choice of schools.
The neighbourhood is home to one particularly famous (although fictional) resident: Ross O’Carroll-Kelly. Foxrock remains a residential suburb in high demand from real buyers as well, who enjoy dining at local restaurants including the ever-popular and beautifully refurbished ‘The Gables’ restaurant in the heart of the village.
Foxrock is a popular leafy suburb nestled between Dublin Bay and the foothills of the Dublin Mountains. Centred on a small village, it is well-served with shops, restaurants and cafes, along with an excellent choice of schools.
The neighbourhood is home to one particularly famous (although fictional) resident: Ross O’Carroll-Kelly. Foxrock remains a residential suburb in high demand from real buyers as well, who enjoy dining at local restaurants including the ever-popular and beautifully refurbished ‘The Gables’ restaurant in the heart of the village. Recreational amenities are numerous in Foxrock and include the Foxrock and Leopardstown Golf Club, nearby shops at Carrickmines and the Foxrock Cabinteely GAA Club.
A particular feature to Foxrock is the close proximity to Cabinteely Park which spans 45 hectares and includes excellent walks and a children's playground. It is also a good place to look for rare birds such as the great spotted woodpecker.
There are numerous primary and secondary schools serving the area, such as St Brigid's Girls National School, St Brigid's Boys National School, Cabinteely Community School, Clonkeen College and Loreto Convent.
Foxrock lies just off the N11, only 12 kilometres from Dublin city centre. It is also accessible from Dun Laoghaire and the M50, via junction 15 Carrickmines. A number of bus routes operated by Dublin Bus serve Foxrock such as the 63, 84, 84a and 84x. The Luas Green Line passes close to Foxrock village with a stop at Carrickmines (about 15 minutes walk from the village), with a journey time of less than 30 minutes to Dublin city centre.
Lisney services for buyers
When you’re
buying a property, there’s so much more involved than cold, hard figures. Of course you can trust us to be on top of the numbers, but we also offer a full range of services to make sure the buying process runs smoothly for you. If you need any advice or help in the
Irish residential or
commercial market, we’ll have a team at your service in no time.
 Detached
Detached  6 Bedrooms
6 Bedrooms  7 Bathrooms
7 Bathrooms  600 sqm
600 sqm 












