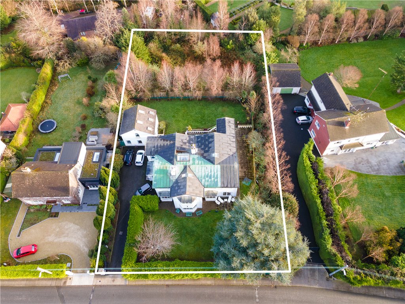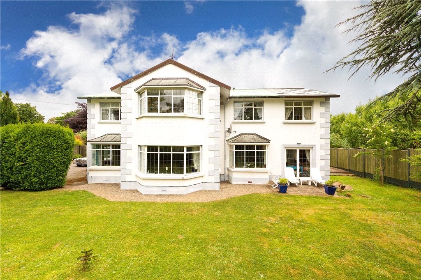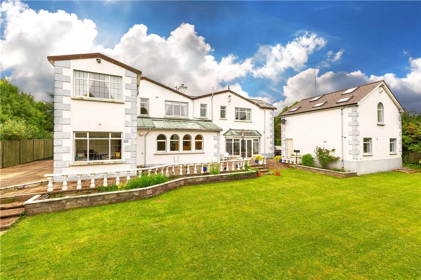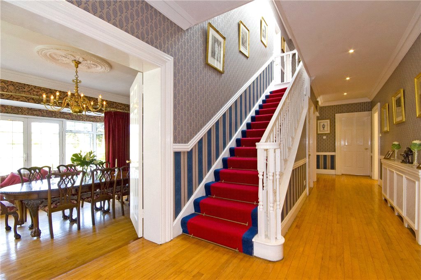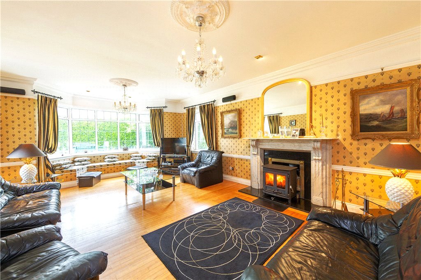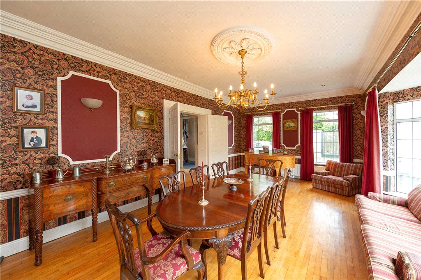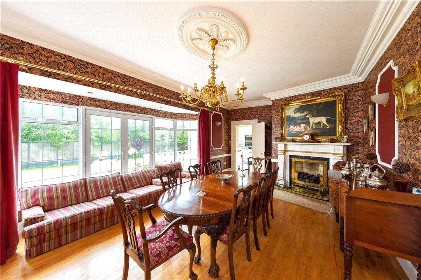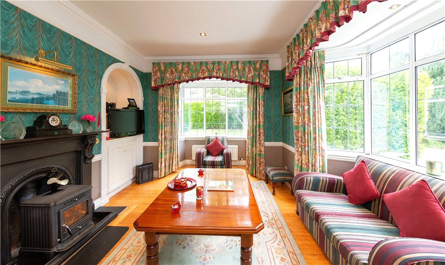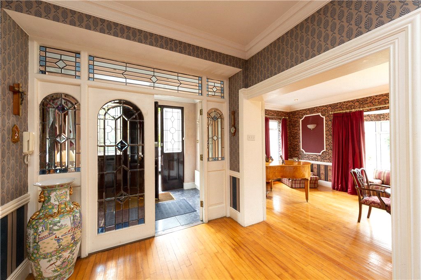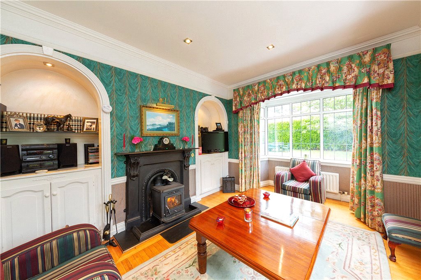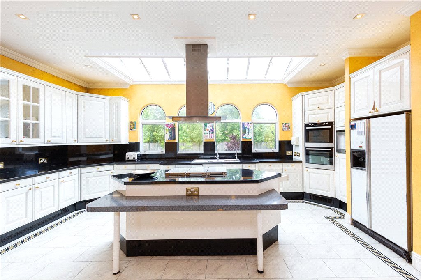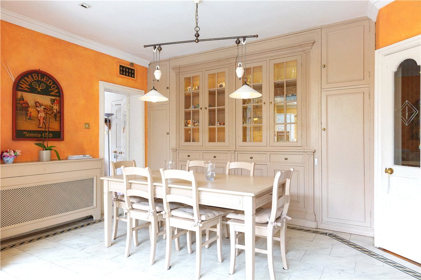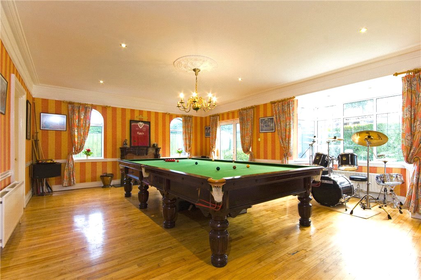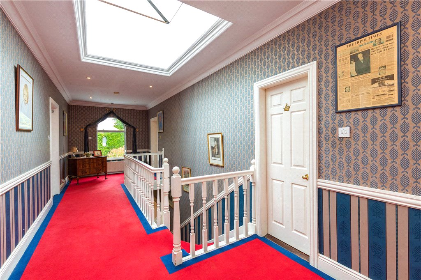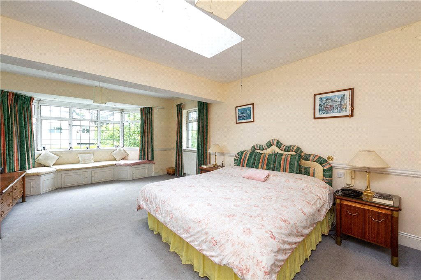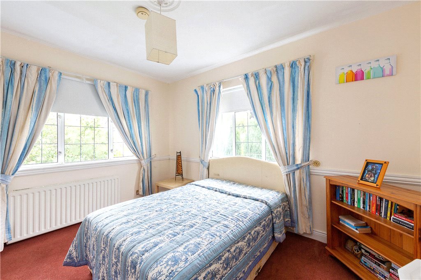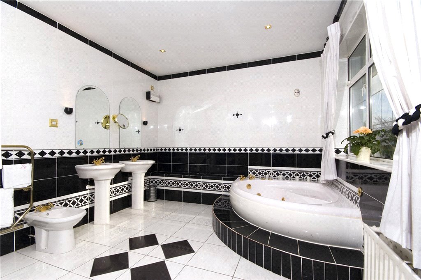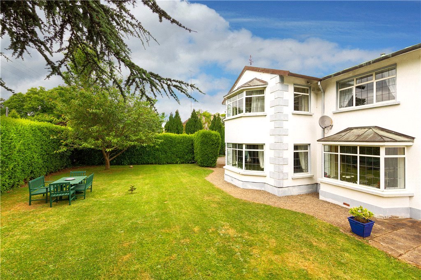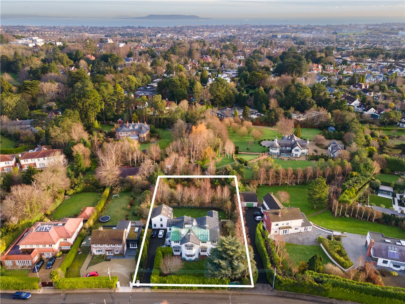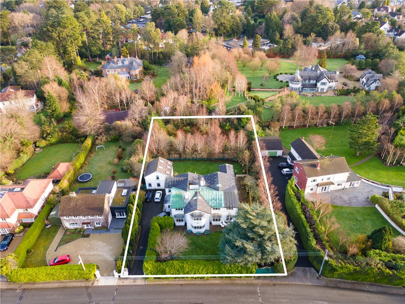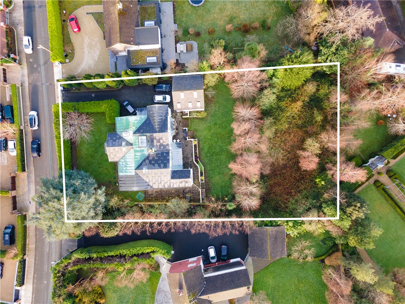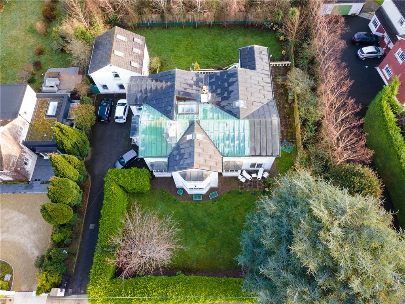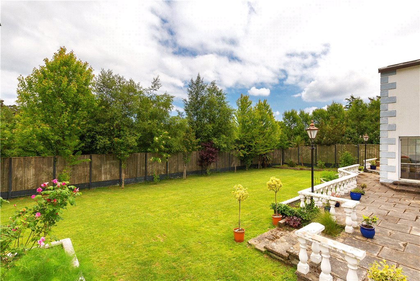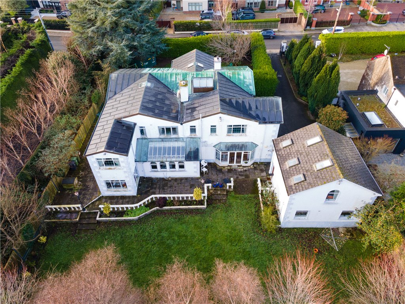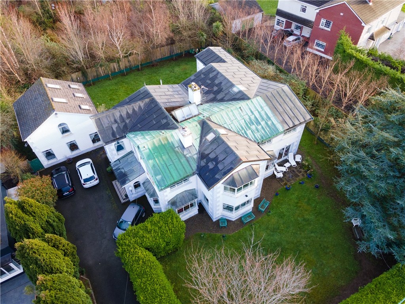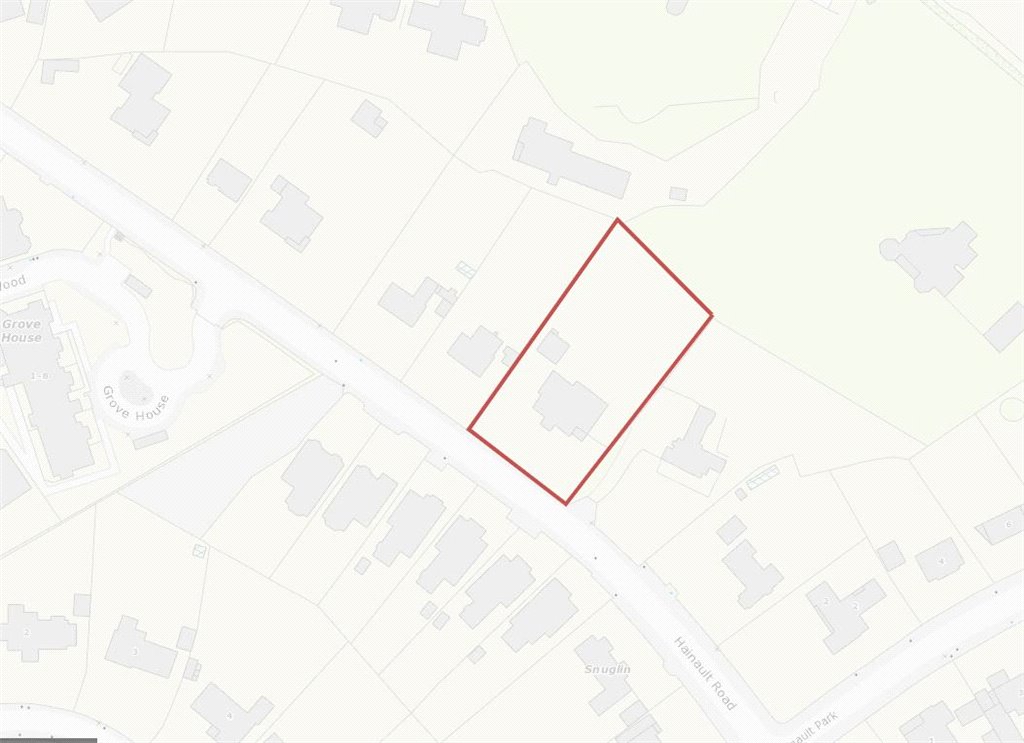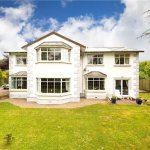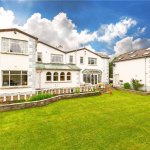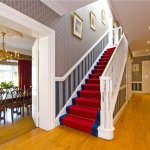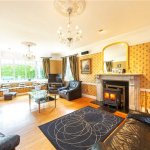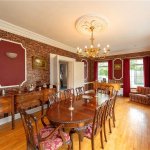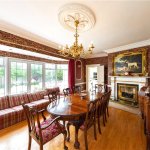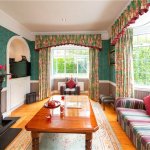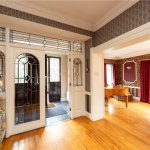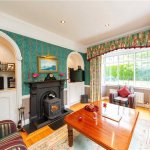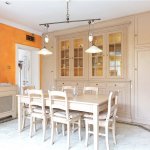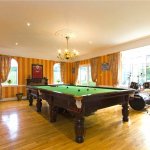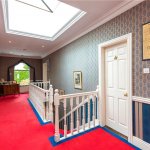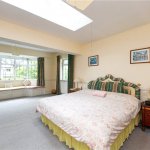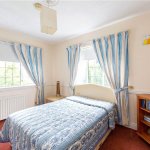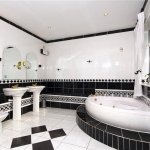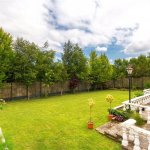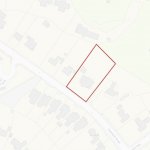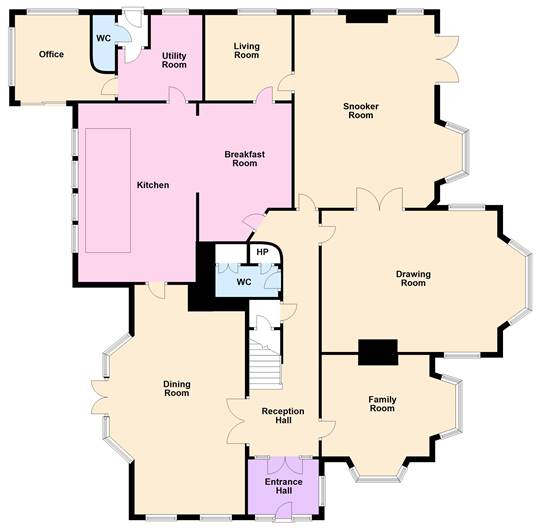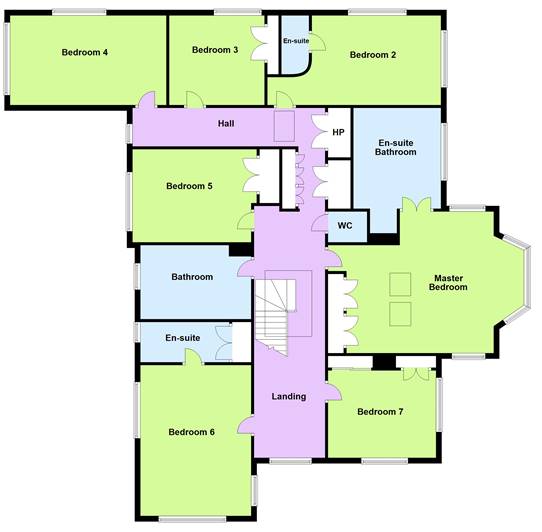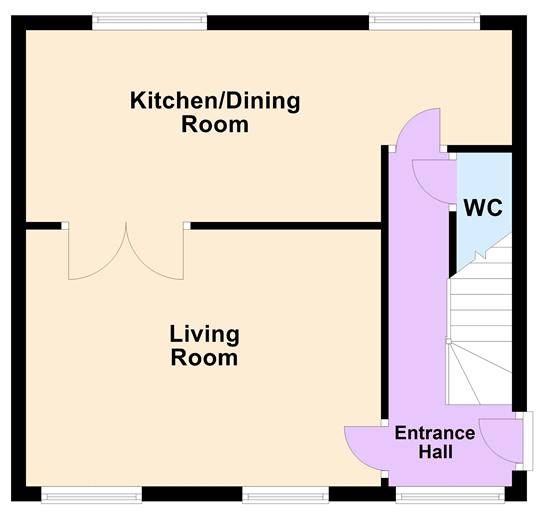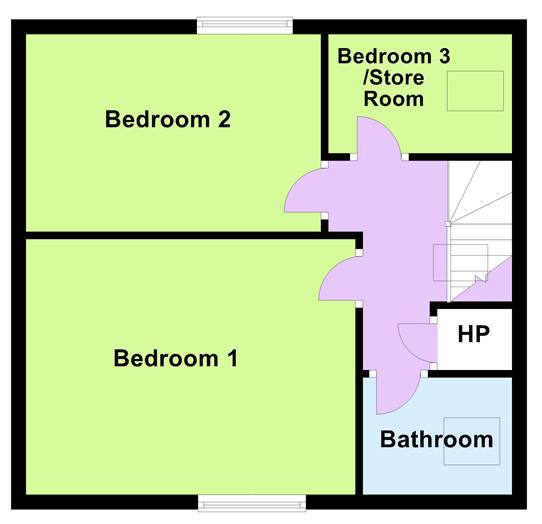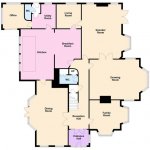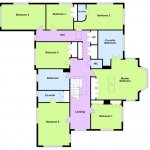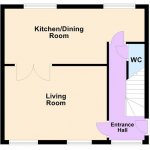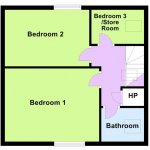Ashley Hainault Road Foxrock Dublin 18
Overview
Is this the property for you?

Detached

7 Bedrooms

6 Bathrooms

430 sqm
Standing well detached in a lovely secluded sheltered garden measuring approximately 0.6 acre, stands this beautifully presented family home, offering excellent accommodation of approximately 430 sqm (4,628 sqft). In this mature and peaceful setting, Ashley enjoys great privacy and seclusion together with a separate detached mews offering an ideal opportunity for further income or guest accommodation.
Standing well detached in a lovely secluded sheltered garden measuring approximately 0.6 acre, stands this beautifully presented family home, offering excellent accommodation of approximately 430 sqm (4,628 sqft). In this mature and peaceful setting, Ashley enjoys great privacy and seclusion together with a separate detached mews offering an ideal opportunity for further income or guest accommodation.
A particular feature to the property is the large garden offering excellent potential to further develop and benefits from a separate entrance on Hainault Road and includes a lapsed planning permission grant for a large detached property D15A/0193.
Upon entering this substantial family home is a generous hall with very fine reception rooms ideal for formal entertaining. These gracious rooms are complemented by wonderful family accommodation to the rear to include a spacious kitchen/dining area, snooker room, living room and family room. There is also a study, guest w.c, and useful utility room at ground floor level. On the first floor the property enjoys bright comfortable bedroom accommodation to include a magnificent master bedroom suite.
This wonderful residence is exceptionally well located approximately 12km from St. Stephen’s Green, and only a short stroll to Foxrock Village. A deservedly popular residential location due to its close proximity to numerous recreational amenities including both Carrickmines and Foxrock Golf Club’s, Carrickmines Lawn Tennis Club, Leopardstown Racecourse together with the West Wood health and fitness centre. Also close at hand is the Stillorgan Road and the Stillorgan QBC, the M50 provides ease of access to all points north, south, east and west. The Luas at Carrickmines is within walking distance and provides easy access to Dublin City Centre and the Dundrum shopping centre.
BER: C2
BER No. 103118196
Energy Performance Indicator: 193.53 kWh/m²/yr
- Porch (1.95m x 3m)with tiled hall and ceiling cornice.
- Reception Hall (8.9m x 2.75m)with maple floor, ceiling cornice and magnificent staircase leading to the upper floor.
- Family Room (4.9m x 4m)with maple floor, two alcoves with cupboards underneath, cast iron fireplace with wood burning stove and picture window facing due south overlooking garden.
- Cloakroom with understairs storage.
- Guest W.C. with w.c. and w.h.b., fitted cupboard and tiled floor.
- Drawing Room (7.3m x 5m)with maple floor, fine bay window facing south, magnificent marble fireplace with reeded brass grate and wood burning stove. Marble hearth, ceiling cornice and double folding doors leading to
- Snooker Room (7.2m x 5.2m)with brick surround to fireplace, fitted gas fire and carved hardwood mantelpiece.
- Living Room (2.98m x 3.13m)with window to side.
- Dining Area (4.8m x 2.9m)with amtico floor and steps down to
- Kitchen (4.3m x 6.5m)with amtico floor, centre island unit with polished granite worktops, extensive SieMatic kitchen with breakfast bar, double bowl s.s.s.u., Neff dishwasher, 4 ring electric hob with Kupperbusch extractor over, Kupperbusch double oven, AEG microwave, built in Siemens coffee machine and four arched picture windows and glazed roof.
- Utility Room (3.2m x 3.5m)with twin gas boilers, sink unit., fitted cupboards and worktops, w.c.,shower and door to side.
- Study (3.2m x 2.9m)with sliding patio door to rear garden.
- Dining Room (8.2m x 4.8m)fine marble fireplace, reeded brass grate and fitted gas fire, maple floor and double french doors leading to rear garden and double doors leading to hall.
- Gallery Landing (2.7m x 8.7m)with large atrium roof light and cloakroom with w.h.b. and w.c. Hotpress and extensive cupboards to landing.
- Bedroom 1 (4m x 5.4m)with en suite bathroom.
- En Suite Bathroom with bath, w.c., pedestal w.h.b. and fitted cupboards.
- Bedroom 2 (3.5m x 3.2m)with pedestal w.h.b. and fitted cupboards.
- Main Bedroom Suite (7.5m x 4.9m)with bay window and window seat, fitted wardrobes and door to
- En Suite Bathroom (3.7m x 3.3m)with shower, w.c., bidet, pair of matching w.h.b.’s, Jacuzzi corner bath and power shower.
- Bedroom 4 (3m x 4.6m)with en suite shower room.
- En Suite with shower, w.c. and w.h.b.
- Bedroom 5 (3m x 3.5m)with pedestal w.h.b. and fitted wardrobes.
- Bedroom 6 (3.1m x 5.6m)with shower and pedestal w.h.b.
- Bedroom 7 (4.4m x 3.4m)with pedestal w.h.b. and fitted wardrobes.
- Bathroom (4.6m x 2.8m)with tiled floor, shower, bidet, w.c., bath and oval vanity w.h.b.
- Hall (1.9m x 4.5m)
- Living Room (4.9m x 3.5m)with maple floor and double doors leading to
- Kitchen / Breakfast Room (2.6m x 6.7m)with double drainer s.s.s.u. and picture window overlooking garden.
- Downstairs Cloakroom with w.c. and w.h.b.
- Bathroom with bath, shower over bath, pedestal w.h.b., w.c., and tiled floor.
- Bedroom 1 (4.6m x 3.4m)with pedestal w.h.b.
- Bedroom 2 (4.1m x 2.7m)
- Study (1.8m x 2.5m)with corner w.h.b.
The neighbourhood
The neighbourhood
Golf, Rugby, Soccer
and Tennis Clubs
Foxrock is a popular leafy suburb nestled between Dublin Bay and the foothills of the Dublin Mountains. Centred on a small village, it is well-served with shops, restaurants and cafes, along with an excellent choice of schools.
The neighbourhood is home to one particularly famous (although fictional) resident: Ross O’Carroll-Kelly. Foxrock remains a residential suburb in high demand from real buyers as well, who enjoy dining at local restaurants including the ever-popular and beautifully refurbished ‘The Gables’ restaurant in the heart of the village.
Foxrock is a popular leafy suburb nestled between Dublin Bay and the foothills of the Dublin Mountains. Centred on a small village, it is well-served with shops, restaurants and cafes, along with an excellent choice of schools.
The neighbourhood is home to one particularly famous (although fictional) resident: Ross O’Carroll-Kelly. Foxrock remains a residential suburb in high demand from real buyers as well, who enjoy dining at local restaurants including the ever-popular and beautifully refurbished ‘The Gables’ restaurant in the heart of the village. Recreational amenities are numerous in Foxrock and include the Foxrock and Leopardstown Golf Club, nearby shops at Carrickmines and the Foxrock Cabinteely GAA Club.
A particular feature to Foxrock is the close proximity to Cabinteely Park which spans 45 hectares and includes excellent walks and a children's playground. It is also a good place to look for rare birds such as the great spotted woodpecker.
There are numerous primary and secondary schools serving the area, such as St Brigid's Girls National School, St Brigid's Boys National School, Cabinteely Community School, Clonkeen College and Loreto Convent.
Foxrock lies just off the N11, only 12 kilometres from Dublin city centre. It is also accessible from Dun Laoghaire and the M50, via junction 15 Carrickmines. A number of bus routes operated by Dublin Bus serve Foxrock such as the 63, 84, 84a and 84x. The Luas Green Line passes close to Foxrock village with a stop at Carrickmines (about 15 minutes walk from the village), with a journey time of less than 30 minutes to Dublin city centre.
Lisney services for buyers
When you’re
buying a property, there’s so much more involved than cold, hard figures. Of course you can trust us to be on top of the numbers, but we also offer a full range of services to make sure the buying process runs smoothly for you. If you need any advice or help in the
Irish residential or
commercial market, we’ll have a team at your service in no time.
 Detached
Detached  7 Bedrooms
7 Bedrooms  6 Bathrooms
6 Bathrooms  430 sqm
430 sqm 










