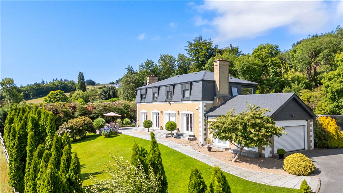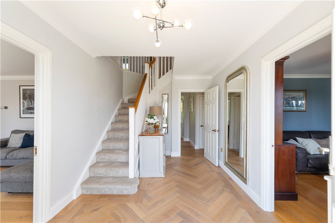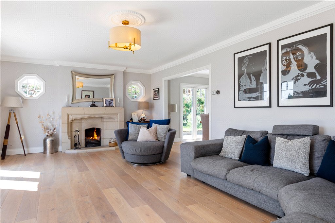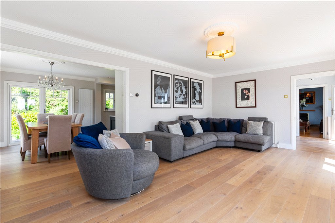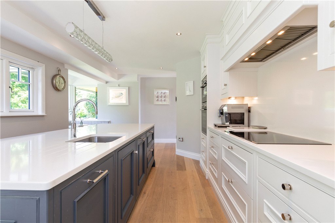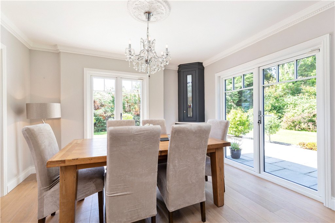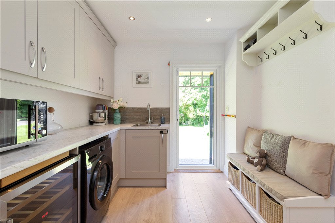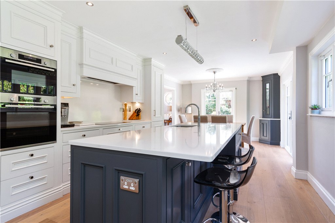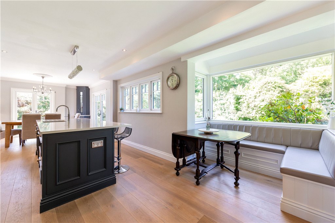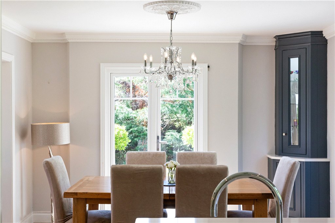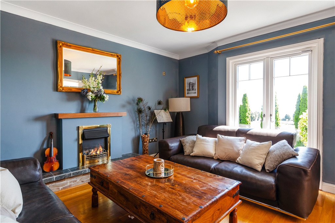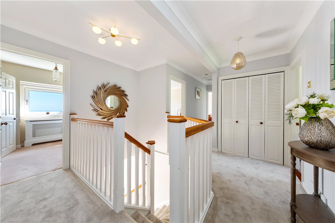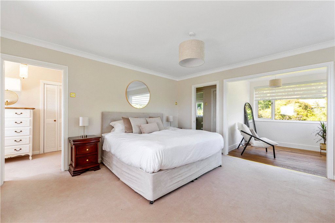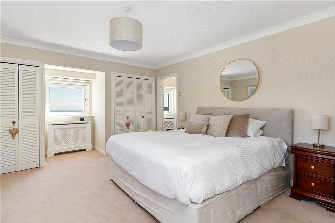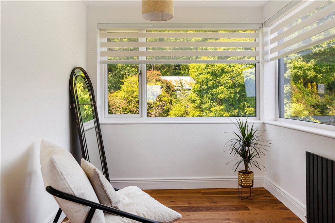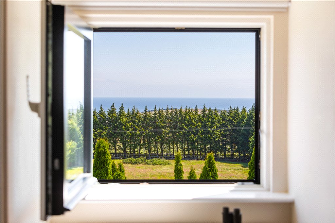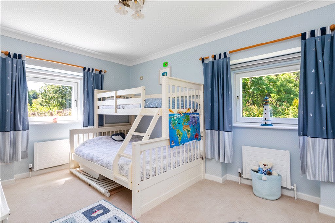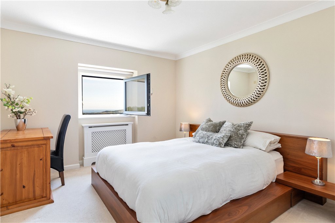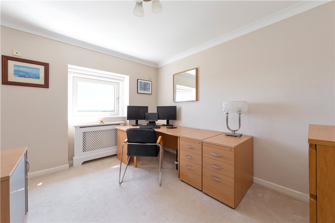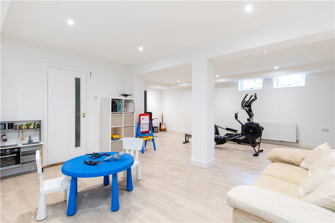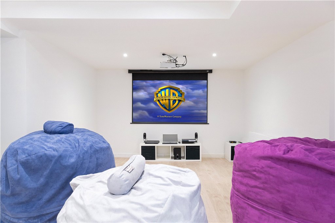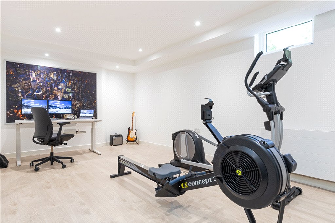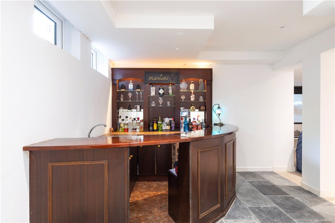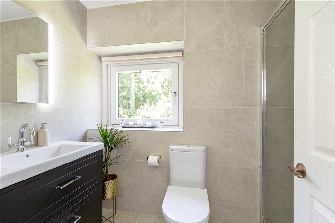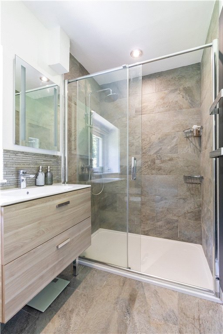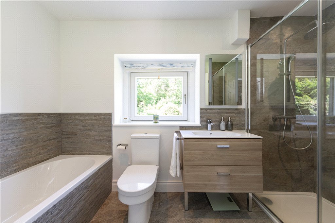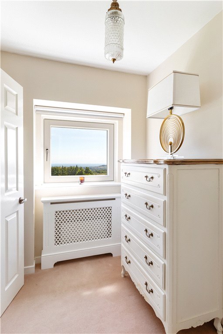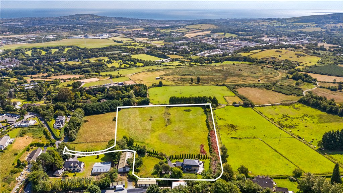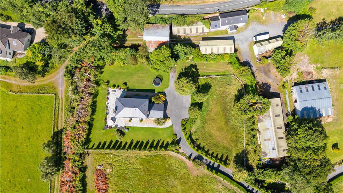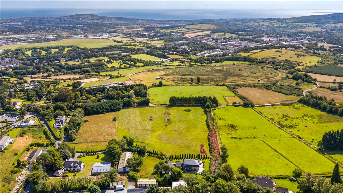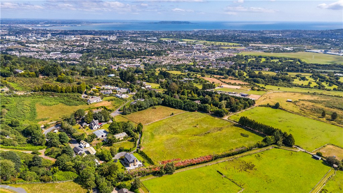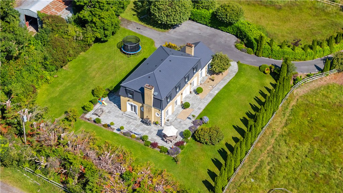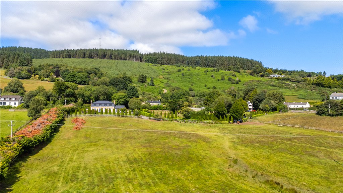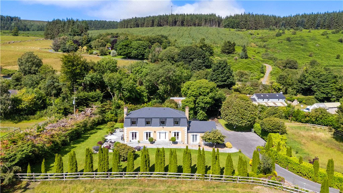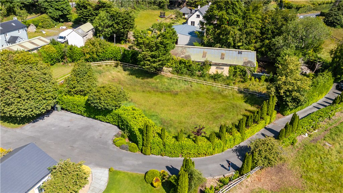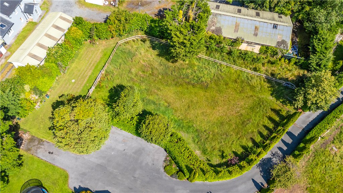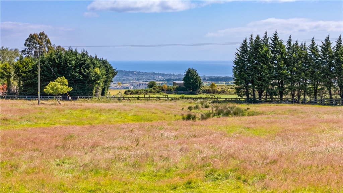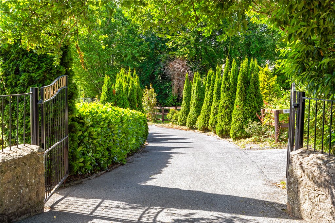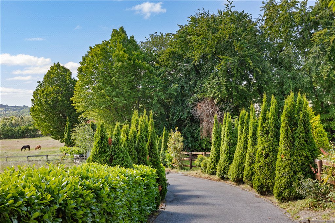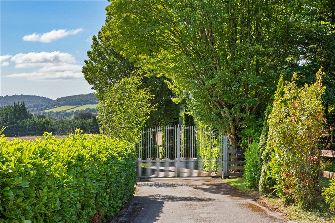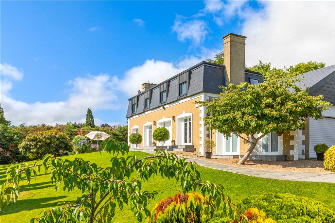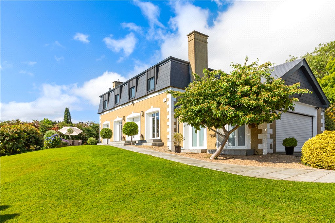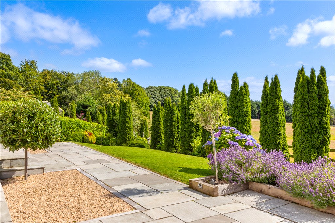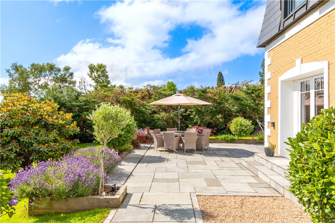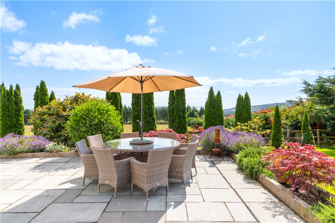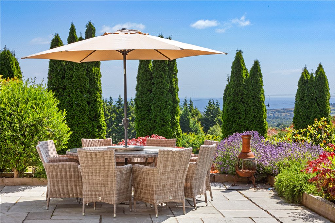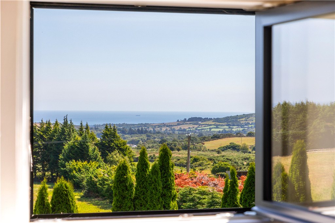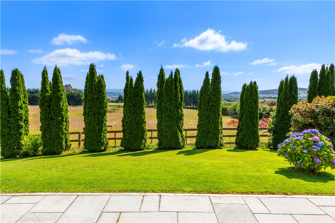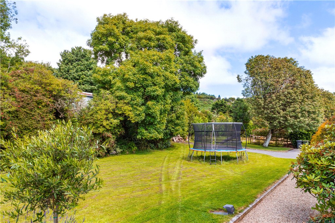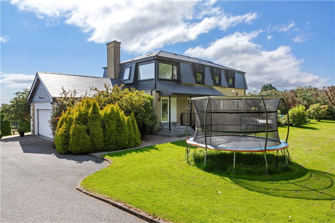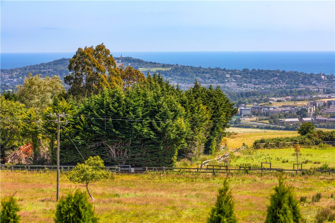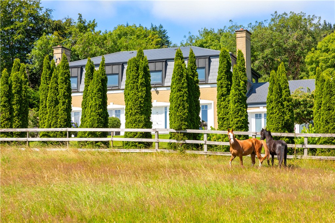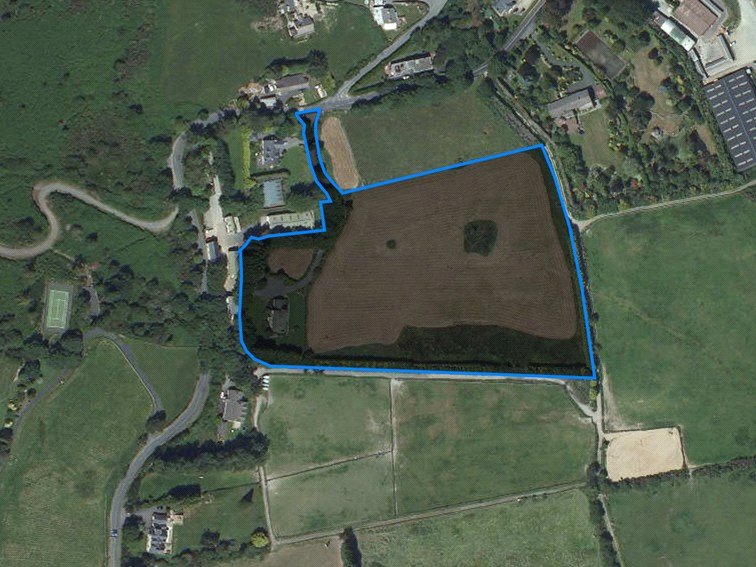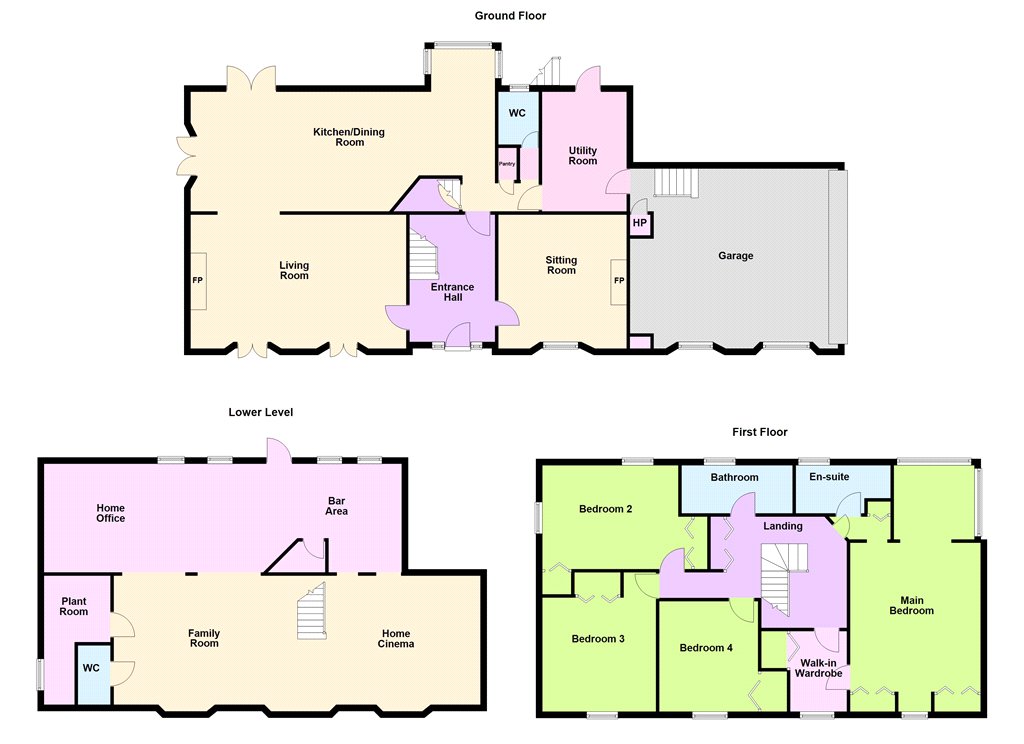Sold
Brackloon House Ballyedmonduff Road,
Stepaside, Dublin 18, D18 ER04
Asking price
€1,595,000
Overview
Is this the property for you?
 Detached
Detached  4 Bedrooms
4 Bedrooms  4 Bathrooms
4 Bathrooms  350 sqm
350 sqm Brackloon House presents a truly rare opportunity to acquire a fully refurbished, state-of-the-art family home set within a quiet, rural setting — just under a mile from the vibrant village of Stepaside. This substantial two-storey over basement residence extends to approximately 350 sq.m. (3,767 sq.ft.) to include the basement level and garage.
Property details

BER: C2
BER No. 109105486
Energy Performance Indicator: 177.33 kWh/m²/yr
Accommodation
- Reception Hall (2.8m x 4m)With magnificent herring bone solid oak timber flooring, ceiling coving, door leading to living room and stairs leading to basement area.
- Living Room (4.1m x 4m)With solid timber flooring, raised fireplace with timber mantle, ceiling coving and picture window overlooking the beautiful gardens.
- Drawing Room (6.8m x 4.2m)With magnificent wide plank solid oak timber flooring, ceiling coving, centre rose, built in tv cabinet, limestone fireplace with stone heath, open fire, two sets of double doors leading to the gardens and an open arch leading to the kitchen
- Kitchen & Dining Room (3.85m x 9.2m)stunning hand painted kitchen by Jonathan Williams with a range of up and over units, double ovens, five ring Bosch induction hob, under counter stainless steel sink unit, integrated dishwasher, Quooker boiling water tap, integrated fridge freezer, large centre island with Silestone worktops, pantry, solid oak timber flooring, seating area with corner window together with separate dining area with built in cabinetry and two sets of double doors leading to the wrap around patio
- Downstairs wc Comprising of cabinet wash hand basin, wc, window to rear and tiled flood.
- Utility Room (2.6m x 3.7m)Fitted with a range of overhead press and drawer units, stainless steel sink unit, wine fridge, plumbed for washing machine, door to rear garden and door leading to the garage.
- Garage (6.7m x 5.6m)large garage with electric door, easily converted to further accommodation if necessary.
- Main Bedroom Suite (4.1m x 7m)includes dressing area with built in shelving and magnificent picture window overlooking the paddocks and grounds with views towards Dublin Bay, marble fireplace with marble hearth and timber mantle, ample built in storage, triple aspect overlooking the grounds and wonderful seating area.
- Ensuite Comprising of cabinet wash hand basin, wc, large shower, window to rear, tiled floor and tiled walls
- Main Bathroom Comprising cabinet wash hand basin, large double shower, wc, bath, tiled floor, part tiled walls and window to rear.
- Bedroom 2 (3.5m x 3.1m)with built in wardrobe, ceiling coving and magnificent picture window overlooking the grounds.
- Bedroom 3 (3.2m x 4.4m)with built in wardrobe, dual aspect window to the side and rear and ceiling coving.
- Bedroom 4 (3.4m x 4.5m)with built in fitted wardrobes and window overlooking grounds.
- Landing Built in hot press with shelving.
- Basement area (7.8m x 11.5m)Includes a home cinema area with a very fine built in bar, gym area or ideal home office with natural light and door out to the rear.
- Basement wc with cabinet wash hand basin and wc.
- Plant Room Houses the boiler and storage area.











