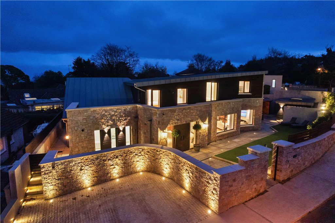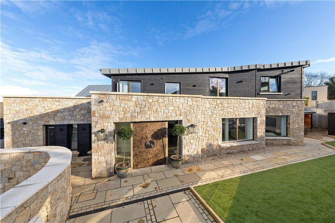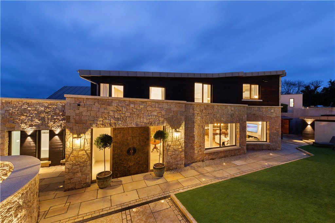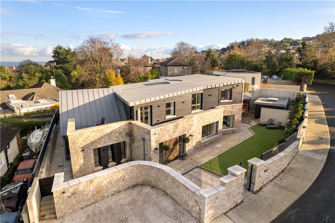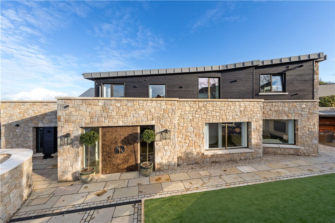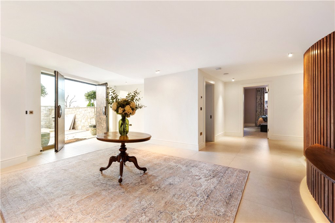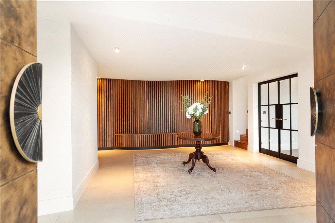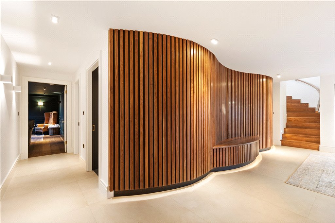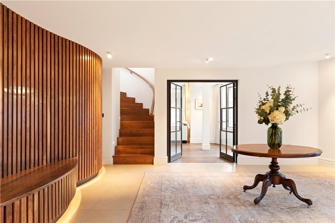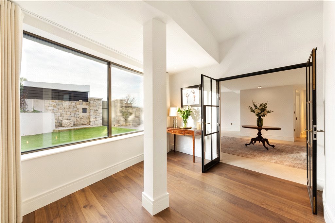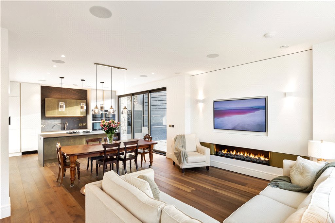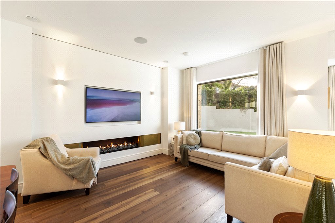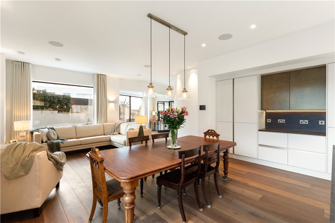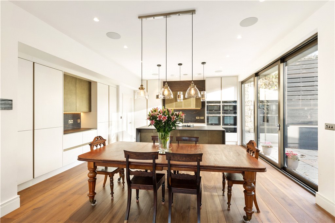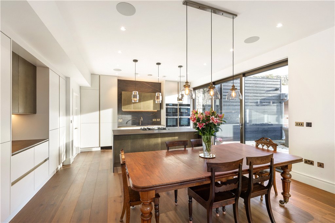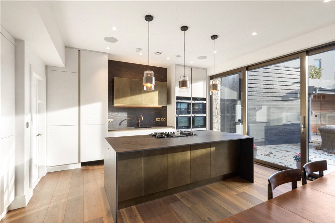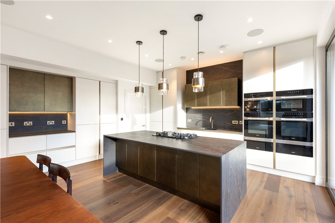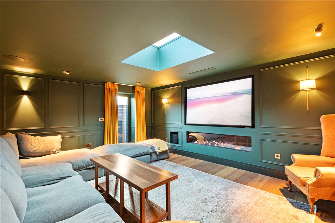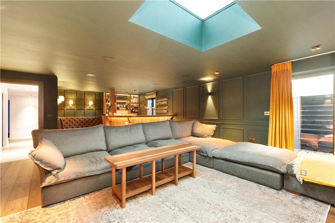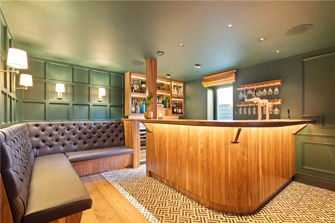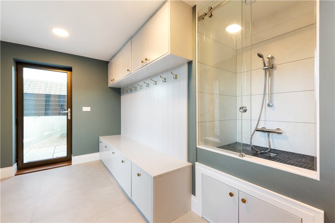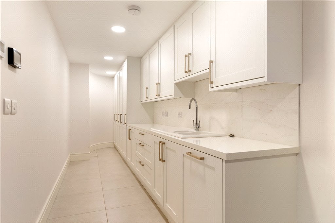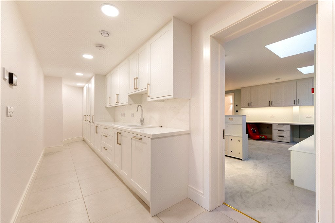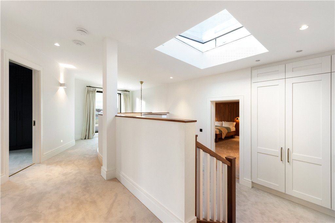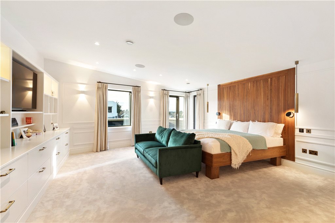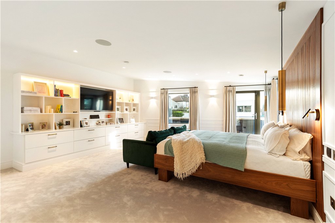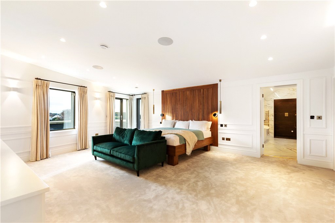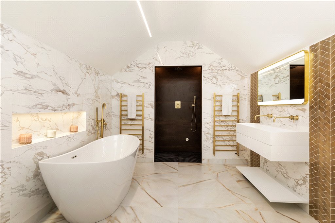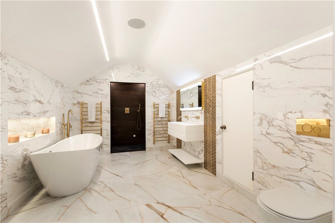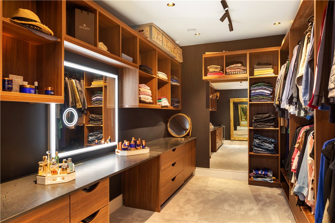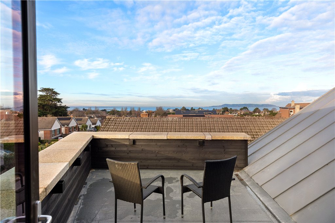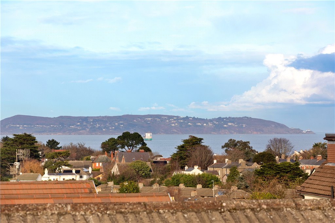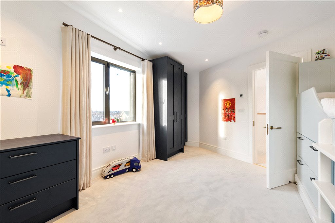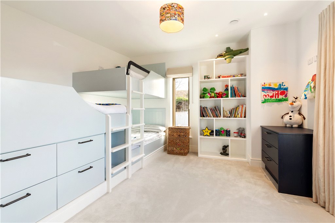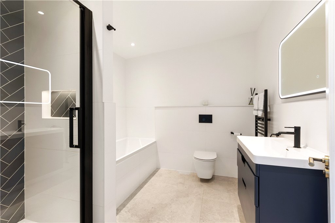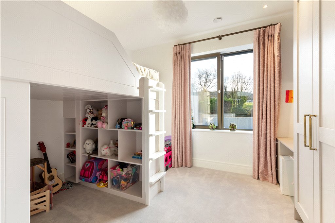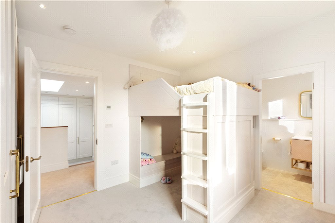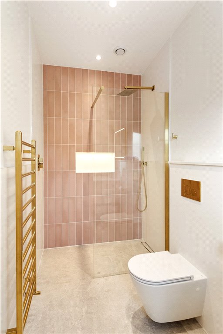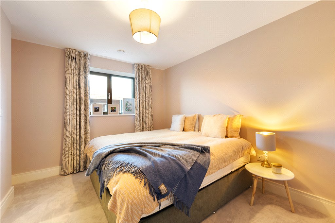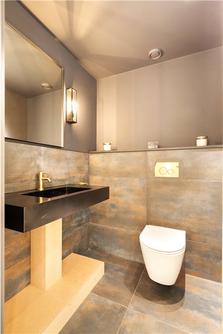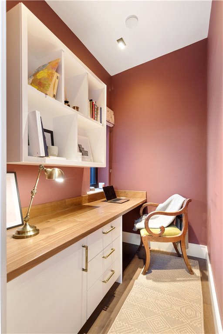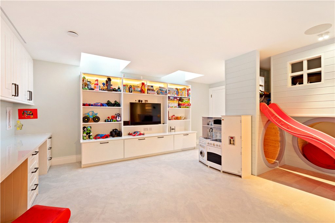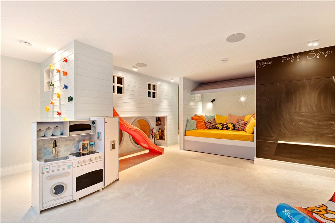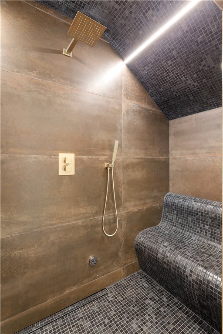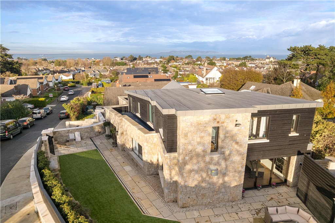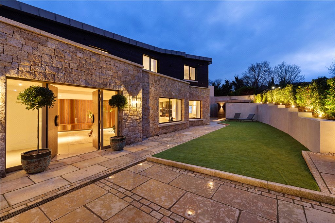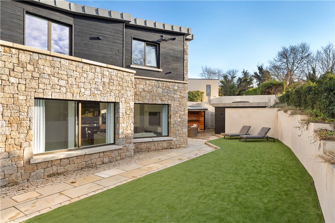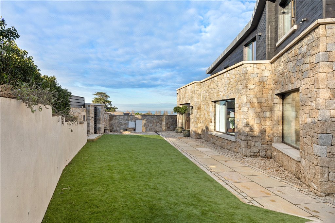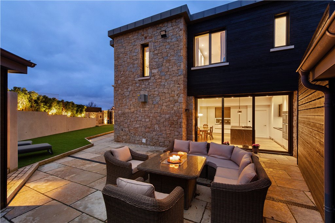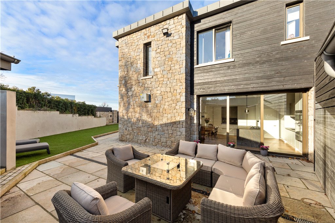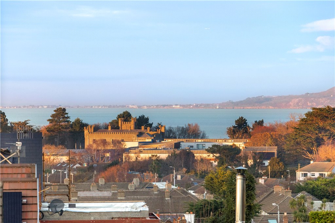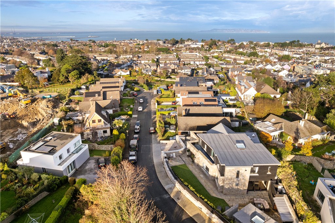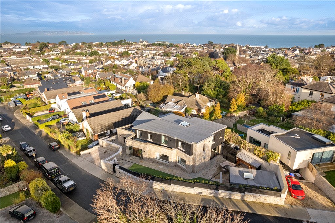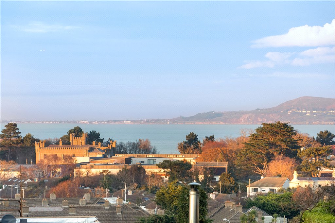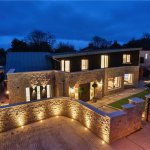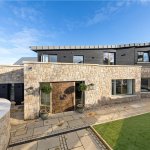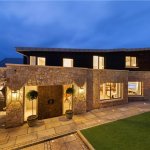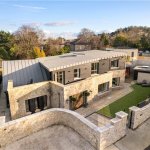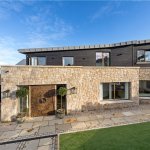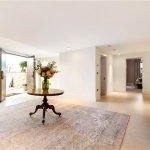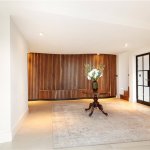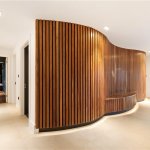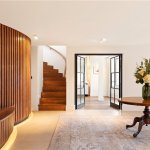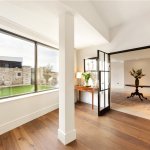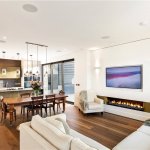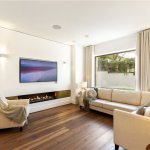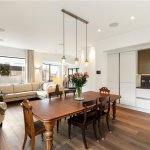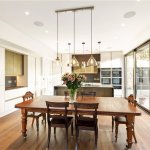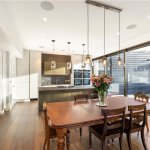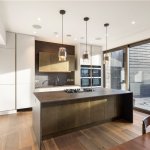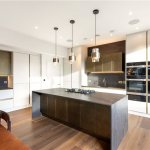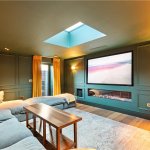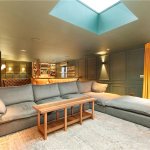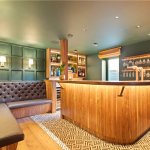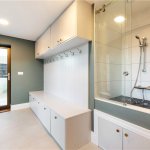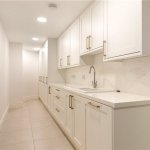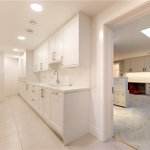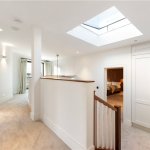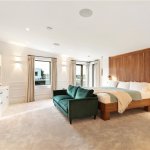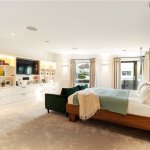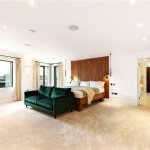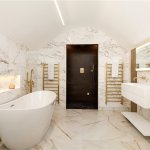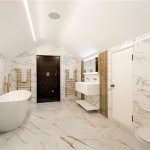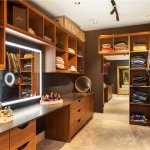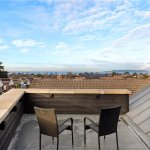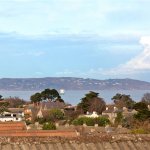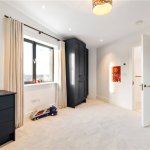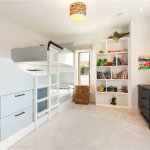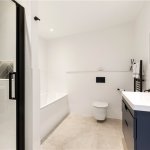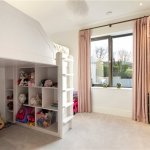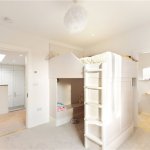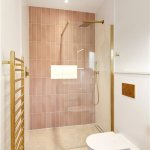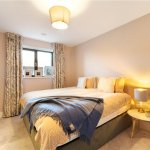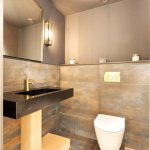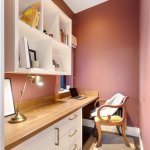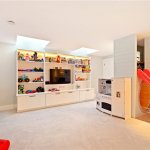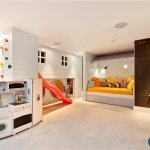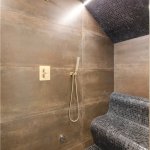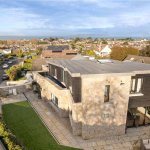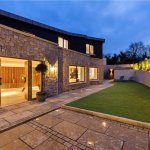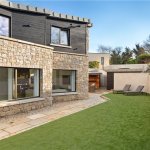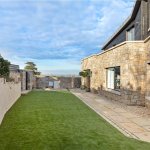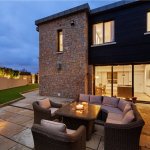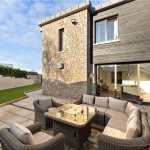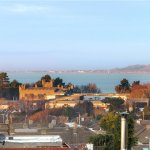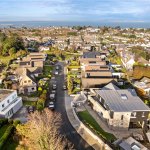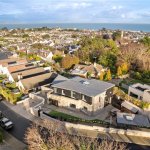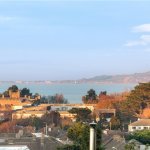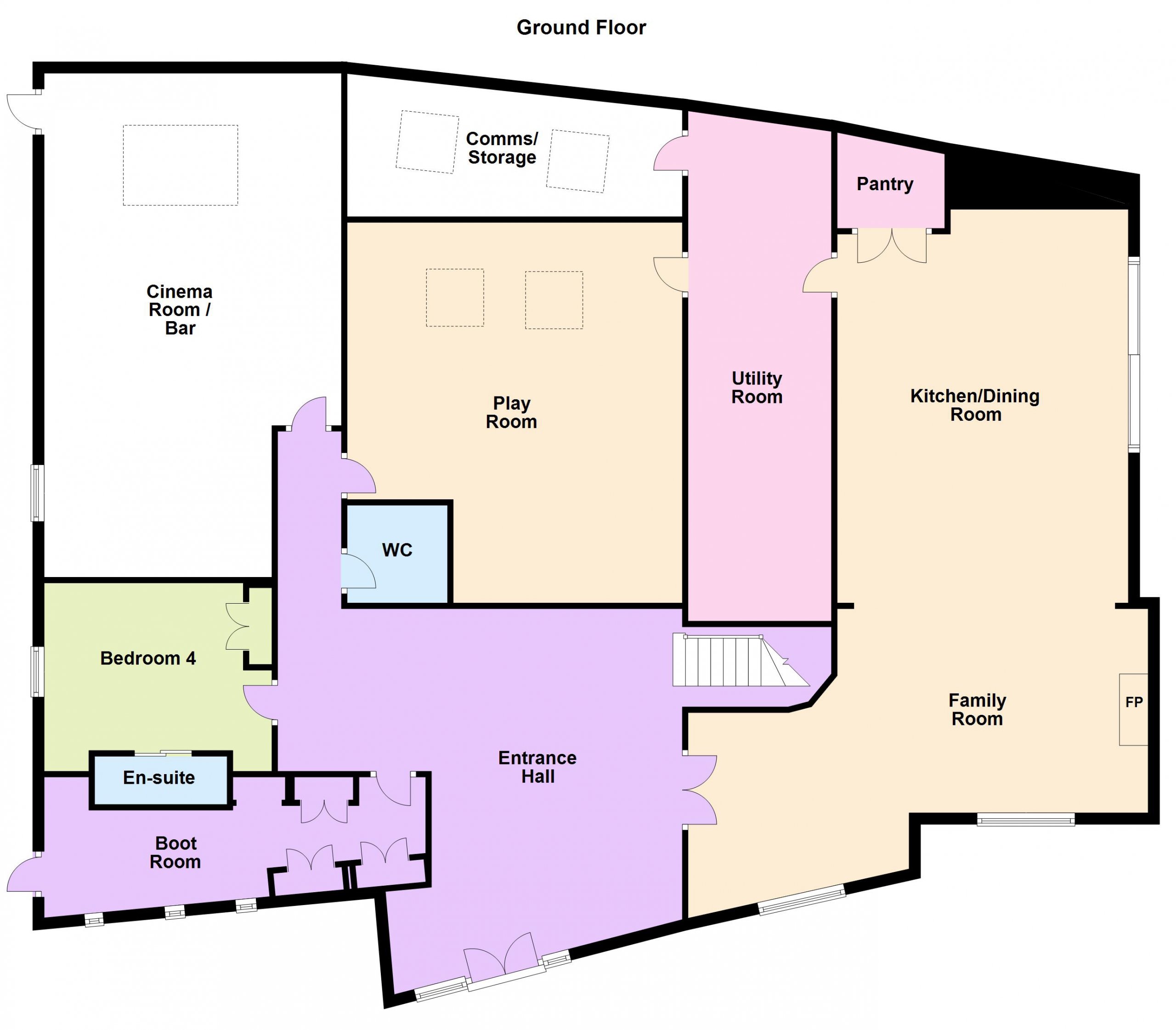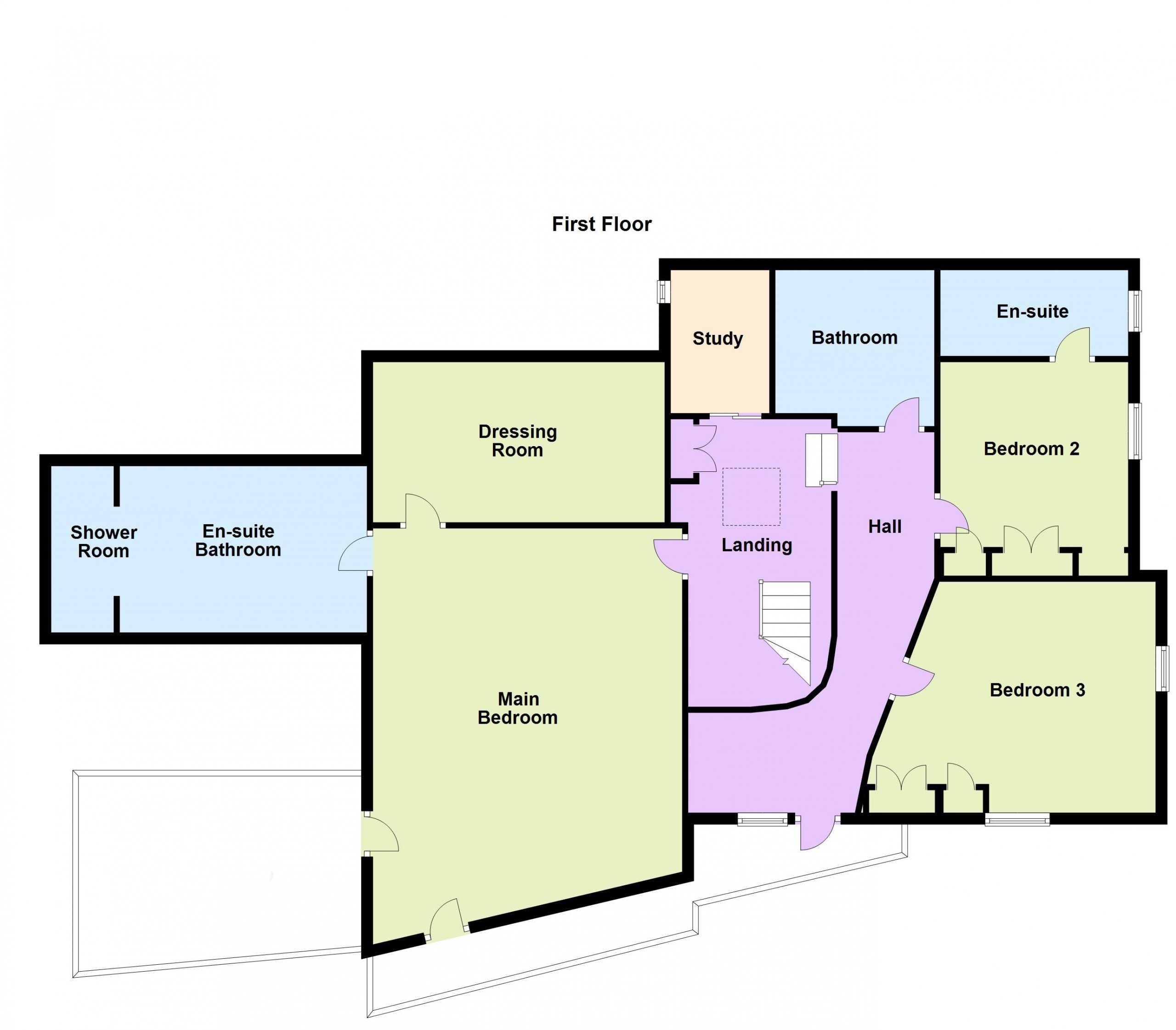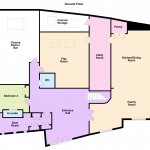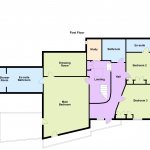Sold
Currane, 12 Old Quarry Dalkey,
Dalkey, A96 YF98
Asking price
€2,500,000
Overview
Is this the property for you?
 Detached
Detached  4 Bedrooms
4 Bedrooms  5 Bathrooms
5 Bathrooms  404 sqm
404 sqm Welcome to Currane, a breathtaking detached newly built smart home in the heart of Dalkey, boasting an A2 energy rating. This generously proportioned four-bedroom property extends to approximately 404sqm (4,349sqft) and is the epitome of luxury and sophistication, boasting a modern design that is sure to captivate even the most discerning tastes.
Property details

BER: A2
BER No. 112498001
Energy Performance Indicator: 48.2 kWh/m²/yr
Accommodation
- Entrance Hall (7.00m x 6.90m )with handsome custom made bronze double doors, tiled floor, underfloor heating, recessed lighting and feature curved walnut panelled wall
- Cloak/Boot Room (6.30m x 1.80m )with tiled floor, extensive bespoke storage with lighting, digital security alarm panel, pet shower, cloaks hanging area with cupboards above, three windows looking front, glazed door out to side passageway and recessed lighting
- Sitting Room (8.00m x 4.30m )with double Crittall style doors custom made by Lambstongue opening in from the hall, semi open plan room, solid oak floor, two large picture windows overlooking the front garden, feature contemporary custom made gas fire
- Dining Room/Kitchen (9.70m x 5.00m )with digital lighting and Control 4 media control panel, kitchen is fitted with contemporary contrasting two tone units with a black marbled Dekton countertop, a large island, hidden pantry, integrated appliances including: a Bosch larder fridge, Bosch larder freezer, Elica Nikolatesla four ring gas hob with hidden extractor, two Miele ovens, a Miele microwave oven, a Miele steam oven, two Miele slow cooker/warming drawers, Miele dishwasher, sink, Quooker boiling/sparkling/filtered water tap and a large slider opening out to the south facing patio
- Utility Room (8.50m x 1.70m )with tiled floor, Miele washing machine, Kenwood washing machine, two Miele dryers, fitted units, Belfast style Rangemaster sink, an Insinkerator disposal unit, integrated appliances including: Miele dishwasher, Bosch fridge and freezer, a laundry chute, a Velux skylight and door into the playroom and
- Plant Room (5.70m x 1.50m )with tiled floor, Pro Air heat recovery unit, manifolds, Albion Aerocyl heat pump cylinder, two remote controlled Velux skylights above, and fuse boards
- Playroom (6.50m x 5.50m )with a climbing wall, large media unit with drawers below, fitted storage with two desks, play area with lighting system and a slide and circular cubby reading nooks, fitted deep set day bed with pull out single bed below, large blackboard to one wall and two remote controlled Velux skylights above
- Rear Corridor (3.20m x 1.10m )with wall lighting and door to
- Cinema Room/Bar (8.50m x 5.40m )with dark oak floor, timber panelling to the walls in a racing green colour, feature contemporary electric log effect fire, wall lights, recessed lighting, remote controlled Velux skylight, glazed door out to side passageway, the bar area with a corner banquette seat with leather button back upholstery, wall lights above, geometric pattern tiled floor, bespoke fully equipped fitted walnut bar with a stainless steel CDA wine fridge, brushed gold sink, marble countertop and splashback, integrated Belling dishwasher, and window to the side
- Guest W.C. with tiled floor, partially tiled walls, w.c., and wash hand basin with brushed gold hardware
- Bedroom 4 (4.00m x 3.20m )with a range of fitted wardrobes, window to the side and sliding pocket door opening into
- En Suite Shower Room with tilled floor and walls, w.c., wash hand basin set into vanity, mirror above, shower with monsoon head
- Upstairs with solid curved walnut staircase leading up to the first floor with wall lighting and concrete flooring throughout
- Landing (4.70m x 2.50m )with curved seating nook, a range of fitted linen cupboards, access to the laundry chute and large remote controlled Velux roof light above
- Home Office (2.20m x 1.40m )sliding pocket door, oak floor, fitted walnut desk unit with shelving above, recessed lighting, and window with sea views out to Howth













