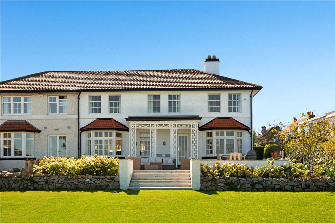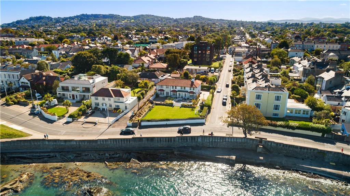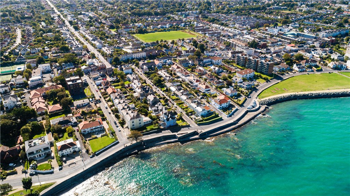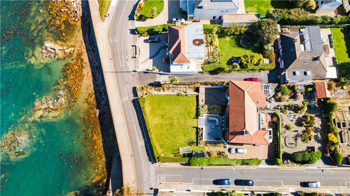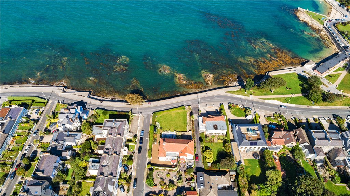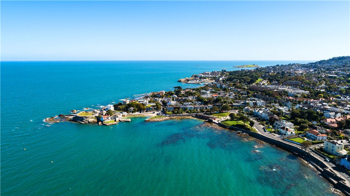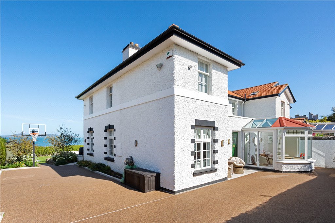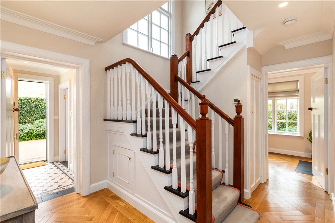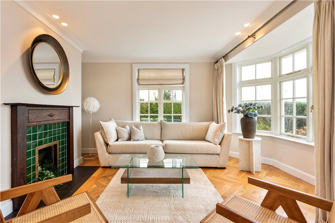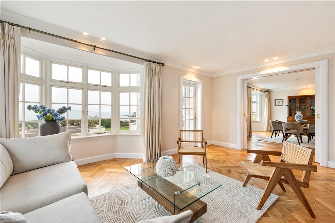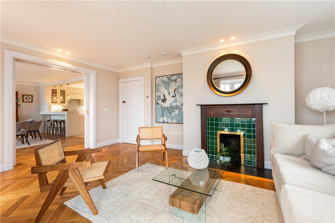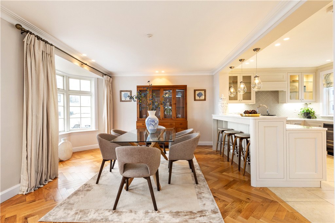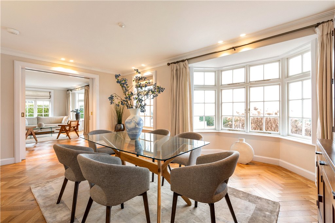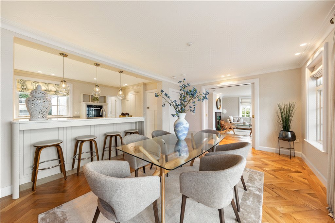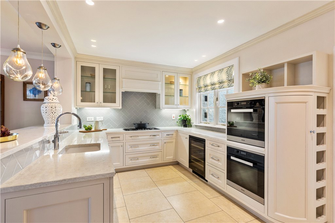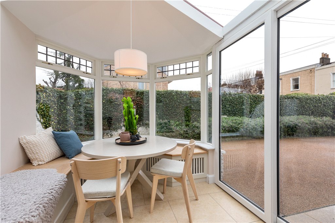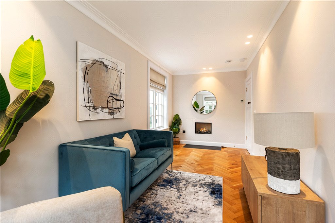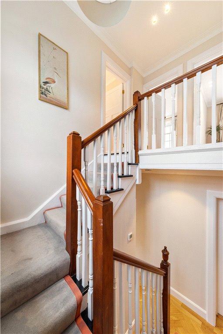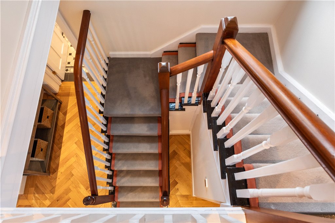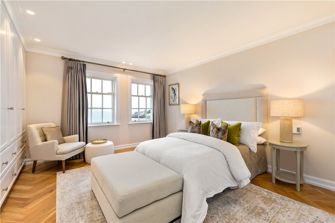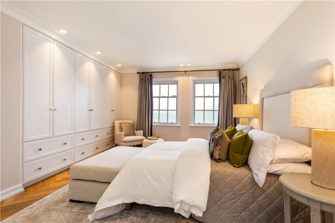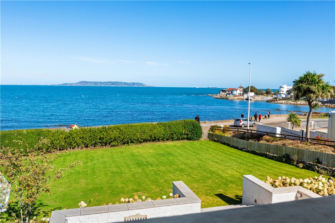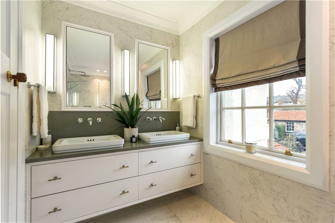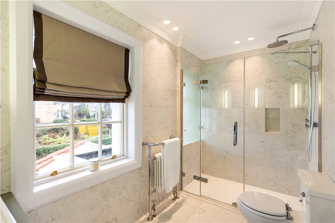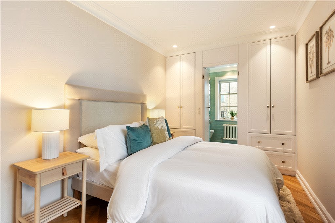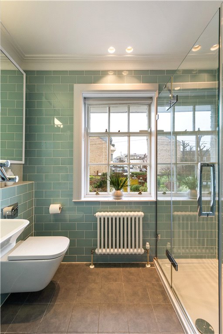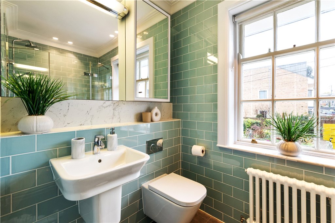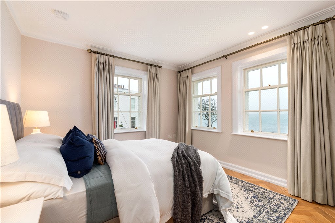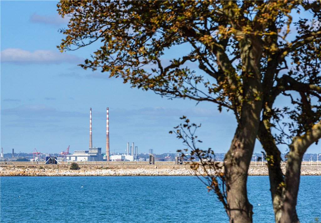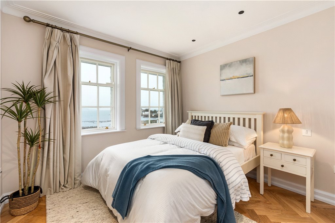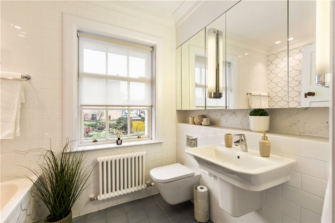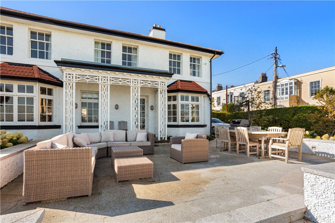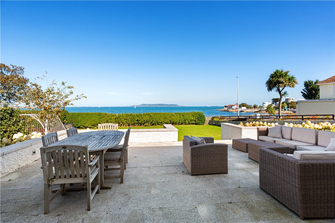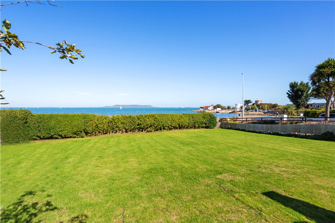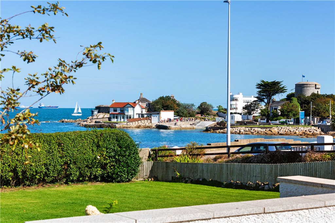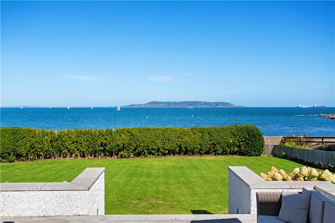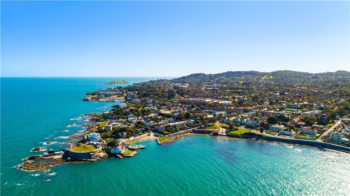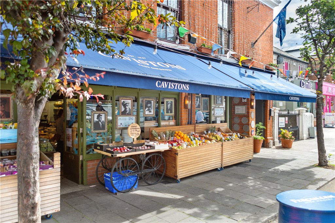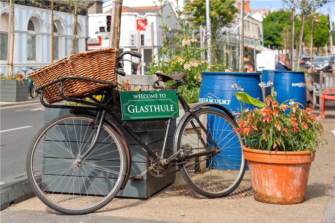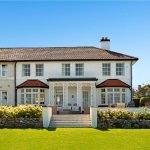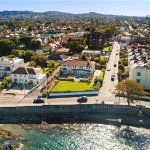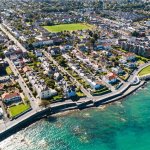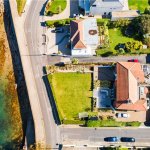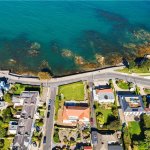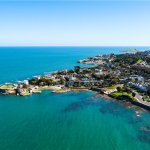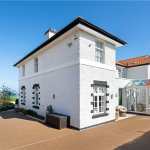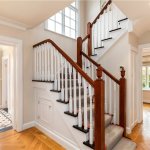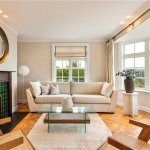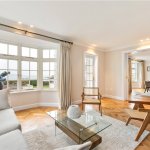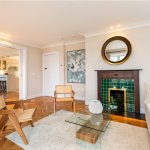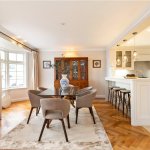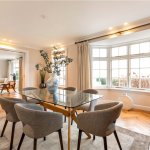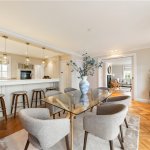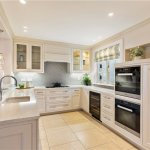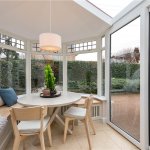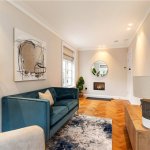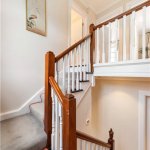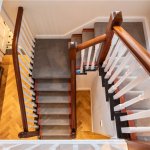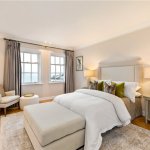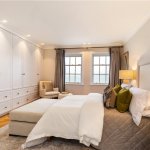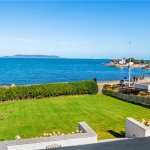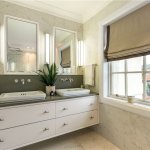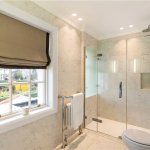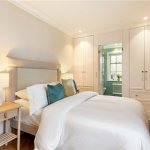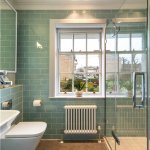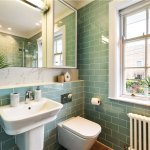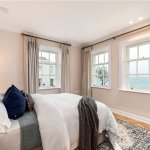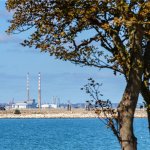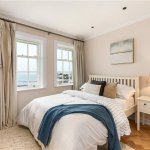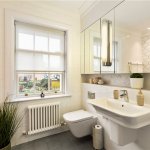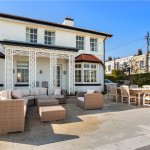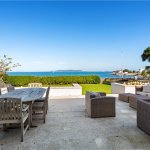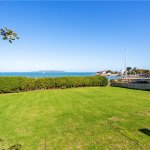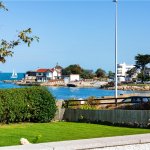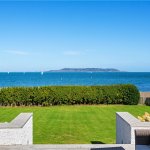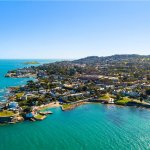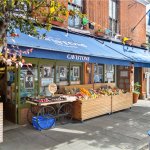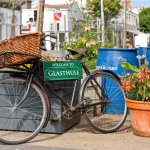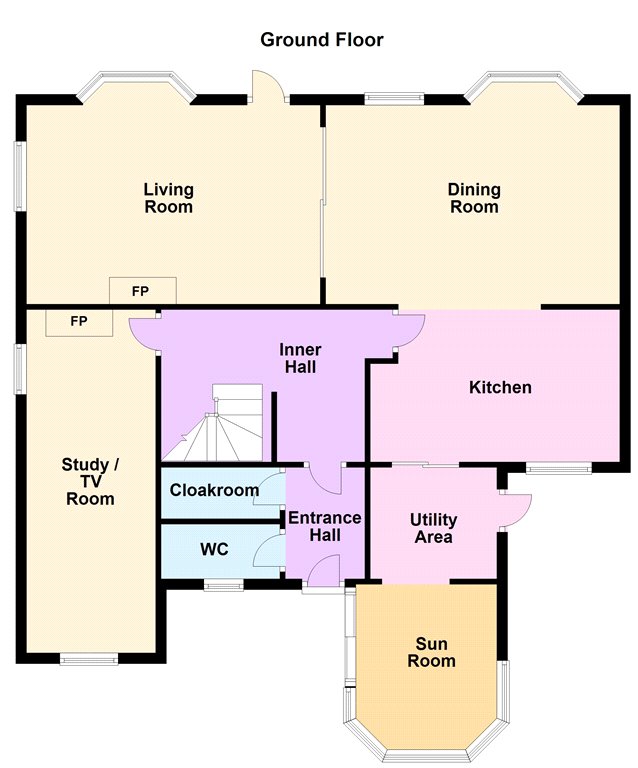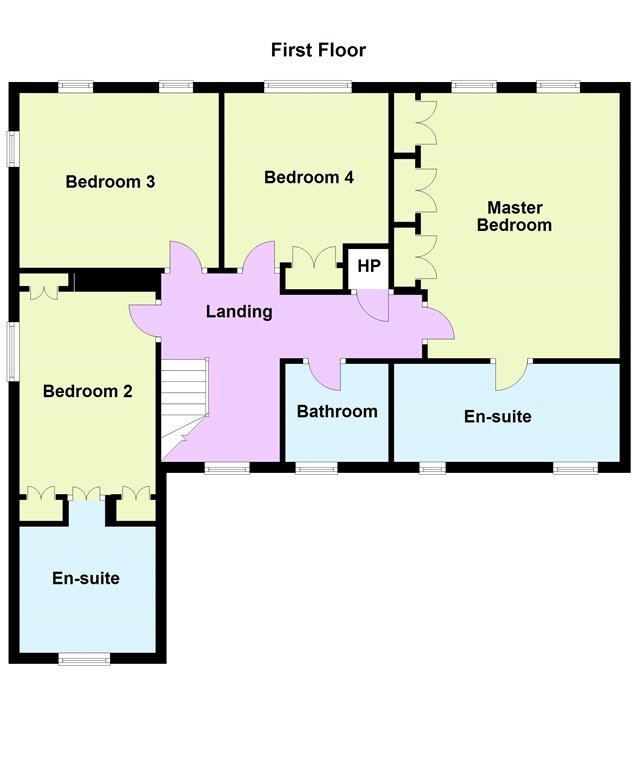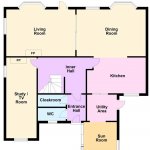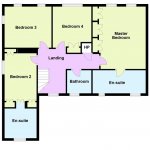Fastnet Ballygihen Avenue Sandycove Co. Dublin
Overview
Is this the property for you?

Semi Detached

4 Bedrooms

4 Bathrooms

206 sqm
Fastnet is a stunning four-bedroom family home ideally positioned on the corner of Ballygihen Avenue and Otranto Place offering uninterrupted views over to Scotsman’s Bay, Sandycove Harbour, the East Pier and across to Howth. This wonderful coastal residence was built in the 1940s and underwent a complete renovation in 2018 under the guidance of Lyons Kelly Architecture & Design and now offers new owners a turnkey home that is beautifully presented throughout.
Fastnet is a stunning four-bedroom family home ideally positioned on the corner of Ballygihen Avenue and Otranto Place offering uninterrupted views over to Scotsman’s Bay, Sandycove Harbour, the East Pier and across to Howth. This wonderful coastal residence was built in the 1940s and underwent a complete renovation in 2018 under the guidance of Lyons Kelly Architecture & Design and now offers new owners a turnkey home that is beautifully presented throughout.
The property is approached via secure electric gate accessed from Ballygihen Avenue which opens into a large driveway providing ample off-street parking. Internally the accommodation extends to approximately 206sq.m (2,217sq. ft) and briefly comprises at ground floor level of a hall with a guest w.c. and a large cloakroom off it. This opens through to a gracious reception hall with solid oak chevron floor with underfloor heating throughout the ground floor level. To the front of the house there is a fantastic interconnecting sitting room/dining room offering stunning sea views, with access from the sitting room out to a large terrace which is a fabulous space for entertaining. The dining room opens through to a beautiful bespoke kitchen with a marble countertop and top of the range integrated Miele appliances. To the rear there is a utility with Miele dryer and washing machine and a light filled south facing breakfast room with a vaulted ceiling with a bespoke seating bench with hidden storage below. A family room completes the accommodation at this level, with a cosy Gazco contemporary log effect fire. Moving upstairs to the first floor there is a large window on the stairwell that floods the space with natural light and here you will find four bedrooms which are generously proportioned. Two are en suite and the master bedroom is a stunning room with a luxurious en suite, his & hers sink, marble tiling and a family bathroom completes the internal accommodation.
The outdoor space in Fastnet is one of the biggest features of this beautiful coastal property, there is a large terrace of approximately 5.6m x 8.1m accessible from the sitting room which is the perfect spot for al fresco dining and entertaining in the summertime, it benefits from westerly sunshine in the afternoon. Steps lead down from the terrace to a large lawn, measuring approximately 26m in length by 21m wide and there are spectacular views from the terrace and garden.
Fastnet was renovated to the highest specification in 2018, the house was completely rewired with a new alarm and security system installed. It was replumbed and a new gas boiler was installed with underfloor heating at the ground floor level. The original sliding sash windows were reconditioned throughout, and the walls were dry lined, and the attic was insulated.
Sandycove is one of the most scenic locations in South County Dublin with an abundance of natural beauty on its doorstep. There are many other buildings of architectural interest to include the James Joyce Tower and Geragh, the iconic Michael Scott home built in 1937. Sandycove and Glasthule villages offer a huge array of services and shops to include Cavistons, 64 Wine, Hatch Coffee and The Punnet together with many excellent restaurants and pubs including Fitzgerald’s. Sandycove and the surrounding coastline is an area of great natural beauty with many scenic walks and swimming spots including the Forty Foot on your doorstep. There is an excellent selection of public transport links to include the DART, a bus route and the Aircoach, providing a direct link with Dublin Airport. This area is very popular with families, artists, musicians, and writers because of everything it offers.
BER: C1
BER No. 100505866
Energy Performance Indicator: 163.08
- Hall (2.00m x 1.50m )with Victorian style tiled floor, wall panelling, mirror, alarm panel, recessed lighting, ceiling coving, and door to
- Guest W.C. with tiled floor, part tiled walls, w.c., Imperial wash hand basin, mirrored medicine cabinet, wall sconces, ceiling coving and window to front
- Cloakroom tiled floor, timber panelling with cloak hooks, recessed lighting, digital Heatmiser heating and hot water controls and fuse board
- Reception Hall (4.40m x 2.80m )solid oak herringbone floor, understairs storage with CCTV monitors, Hik Vision digital security control panel, recessed lighting, and ceiling coving
- Living Room (5.50m x 4.20m )solid oak herringbone floor, feature original open fireplace, dual aspect with a bay window with sea views, door opening out to the terrace, recessed lighting, ceiling coving and pocket doors into the
- Dining Room (5.50m x 4.40m )solid oak herringbone floor with underfloor heating, two windows (one bay) offering stunning views of Scotsman's Bay, The East Pier and across to Howth, ceiling coving, recessed lighting
- Kitchen (4.20m x 3.40m )with stone tiled floor, bespoke hardwood kitchen in an oyster colour, marble countertop, Quooker tap, breakfast bar with three drop pendant lights above, integrated Miele appliances including: a five-ring gas hob, extractor, dishwasher, wine fridge, double oven, and fridge/freezer
- Utility (2.30m x 2.20m )with tiled floor, a range of units, Miele washing machine and dryer, recessed lighting, ceiling coving, glazed door opening out to the boiler house with a Wolf gas fired boiler, and archway into the
- Breakfast Room (3.00m x 2.60m )with tiled floor, solid oak bench with storage underneath, vaulted ceiling, and slider out to the driveway
- TV Room (6.50m x 2.50m )solid oak herringbone floor, dual aspect, Gasco contemporary fire, recessed lighting, and ceiling coving
- First Floor with attractive timber staircase leading up, large window on the stairwell
- Landing (4.80m x 1.40m )solid oak herringbone floor, linen cupboard, Hik Vision digital security panel, ceiling coving and hatch to attic with Stira
- Master Bedroom (4.90m x 3.60m )solid oak herringbone floor, bespoke wardrobes, sea view, recessed lighting, ceiling coving, Heatmiser control and alarm panel
- En Suite Shower Room Amtico floor with underfloor heating, marble wall tiling, His & Hers Canova Royal wash hand basin vanity unit, mirrored medicine cabinets, wall lights, w.c., Grohe shower, heated towel rail window to the front
- Bedroom 2 (4.20m x 2.50m )solid oak herringbone floor, bespoke wardrobes, window overlooking Ballygihen Avenue, ceiling coving, recessed lighting, and double doors into the
- En Suite Shower Room tiled floor, Grohe shower, seagreen wall tiles, w.c., wash hand basin, mirror, window to the front, recessed lighting, and ceiling coving
- Bedroom 3 (3.80m x 3.30m )dual aspect double bedroom with sea views, solid oak herringbone floor, ceiling coving and recessed lighting
- Bedroom 4 (3.30m x 3.00m )solid oak herringbone floor, bespoke wardrobe, sea view, ceiling coving and recessed lighting
- Family Bathroom tiled floor with underfloor heating, bath with Grohe shower, wash hand basin, w.c., mirrored medicine cabinet, tiled walls, ceiling coving, recessed lighting, and window to the front
Fastnet occupies an enviable corner position on Ballygihen Avenue and Otranto Place. A secure sliding electric gate opens from Ballygihen Avenue into a large resin bound surfaced driveway providing ample off-street parking. To the side of the house there is a basketball net and steel garden shed. The garden is a particular feature of this wonderful home as it offers stunning sea views with a large terrace of approximately 5.6m x 8.1m that benefits from afternoon sun, the perfect spot for entertaining. The rest of the garden is laid out in a mature lawn with planting to the borders which measures approximately 26m x 22m.
The neighbourhood
The neighbourhood
Sandycove is one of South County Dublin’s best loved suburbs. Just southeast of Dun Laoghaire and Glasthule, this popular seaside resort is world famous for The Forty Foot bathing place, featured in the opening episode of James Joyce’s Ulysses and now a must-visit for any Dublin sea swimmer.
Sandycove is one of South County Dublin’s best loved suburbs. Just southeast of Dun Laoghaire and Glasthule, this popular seaside resort is world famous for The Forty Foot bathing place, featured in the opening episode of James Joyce’s Ulysses and now a must-visit for any Dublin sea swimmer.
The majority of houses and apartments in the area are highly sought after and tend to command strong prices, due to Sandycove’s desirable location and the world-class facilities and amenities that surround the area. These include an excellent selection of primary and secondary schools such as Castle Park, Harold Boys National School, Loreto Abbey Dalkey, Rathdown Girls Schools and The Harold.
Residents enjoy Sandycove’s abundance of leisure and recreational facilities, such as coastal walks, and seaside cycles direct to Blackrock, the Sandycove Promenade along with Sandycove Tennis Club and Cuala GAA. Dun Laoghaire Harbour with its four yacht clubs and extensive marina is very popular with the marine and sailing enthusiasts and is only a couple of kilometres away.
As Sandycove is positioned in between Dalkey town centre and Glasthule, it has access to two DART stations and a number of bus routes that service Dublin city centre on a regular basis.
There is good access to local and boutique shopping in Dalkey and Glasthule, with more extensive shopping available in Dun Laoghaire town centre, where there is also a wide selection of cafés, hostelries and excellent restaurants.
Lisney services for buyers
When you’re
buying a property, there’s so much more involved than cold, hard figures. Of course you can trust us to be on top of the numbers, but we also offer a full range of services to make sure the buying process runs smoothly for you. If you need any advice or help in the
Irish residential or
commercial market, we’ll have a team at your service in no time.
 Semi Detached
Semi Detached  4 Bedrooms
4 Bedrooms  4 Bathrooms
4 Bathrooms  206 sqm
206 sqm 












