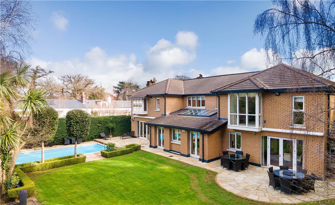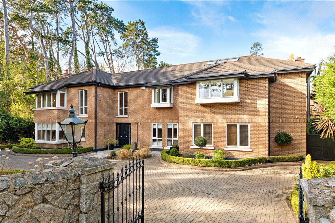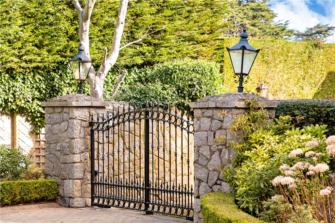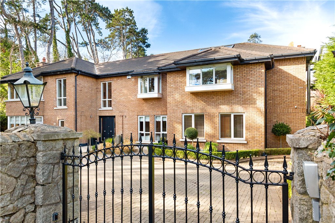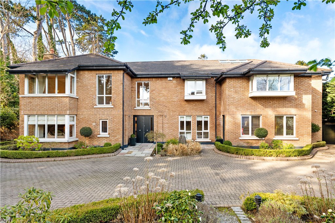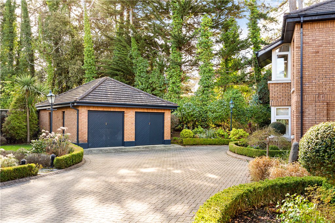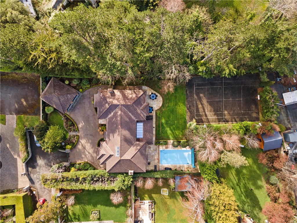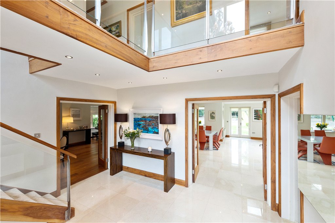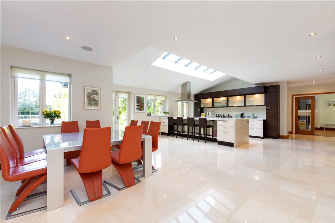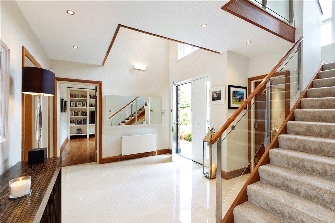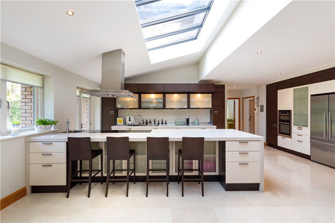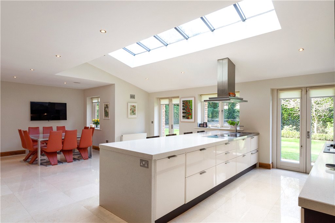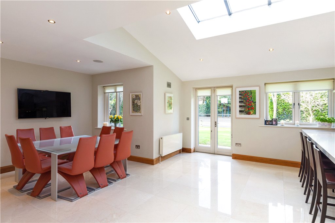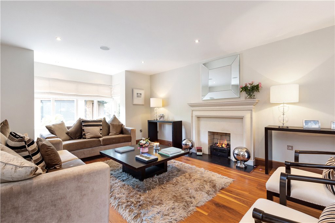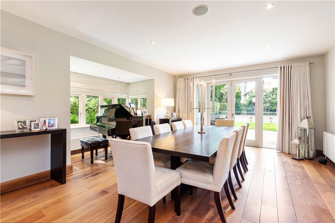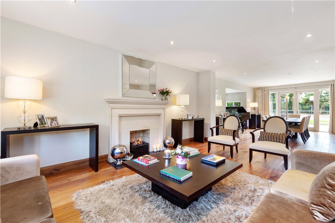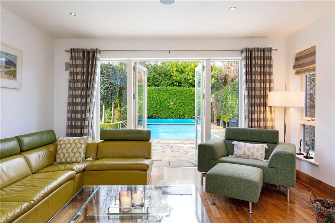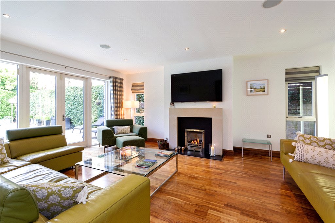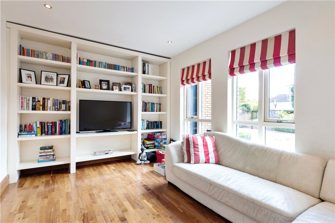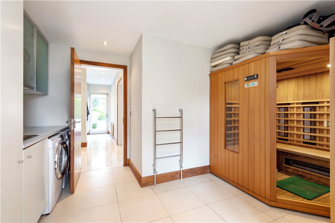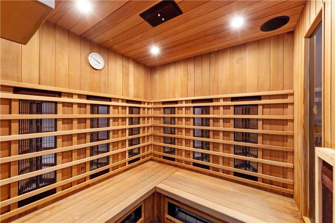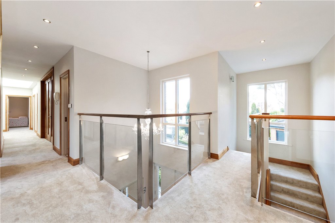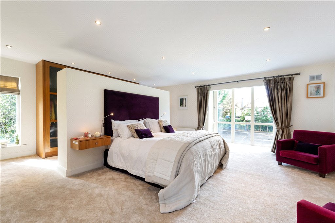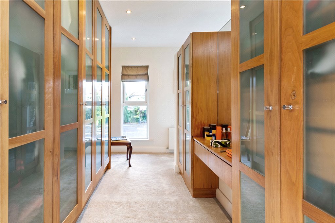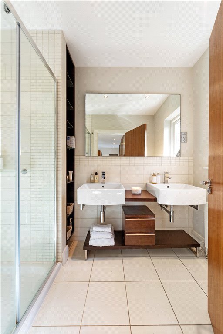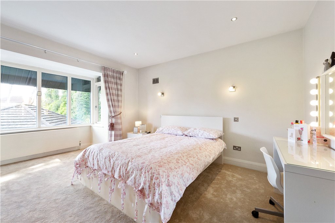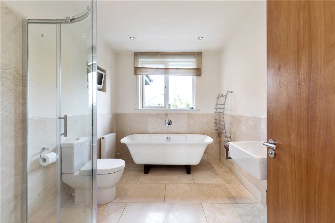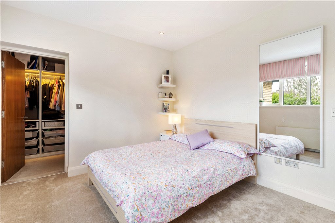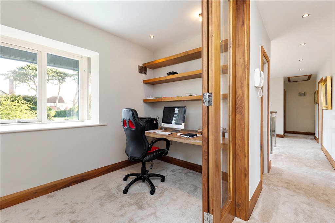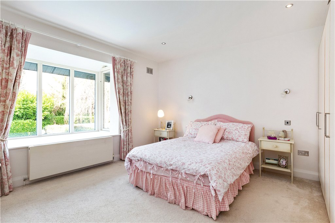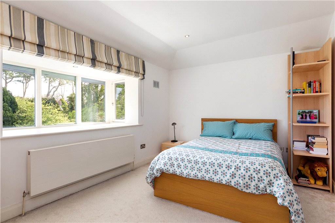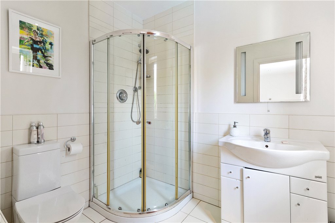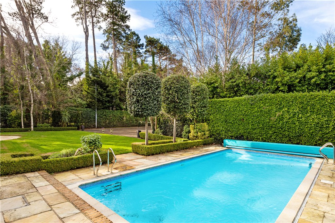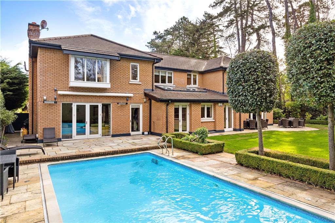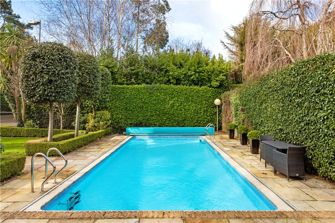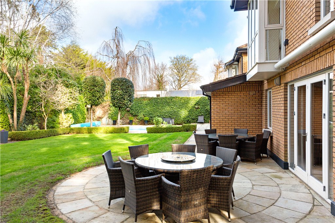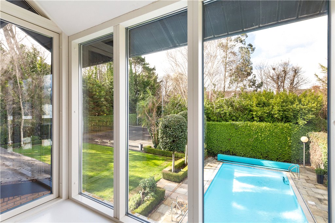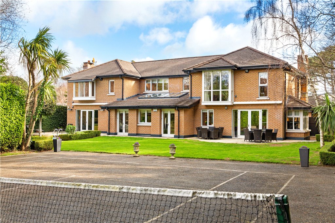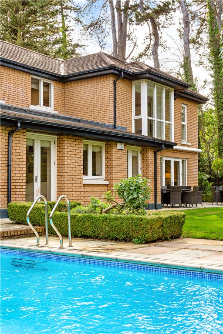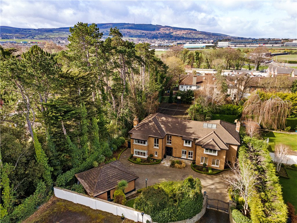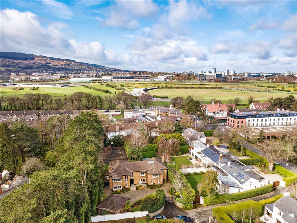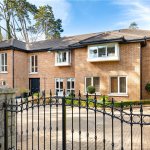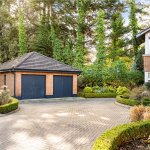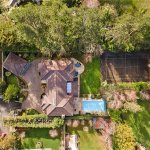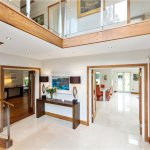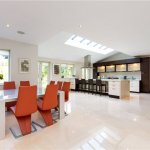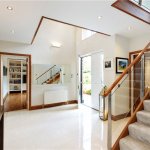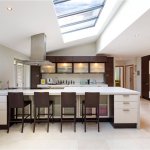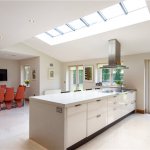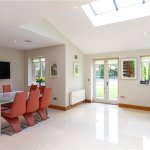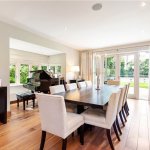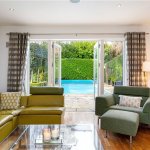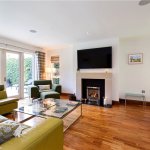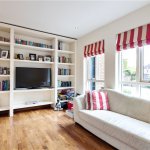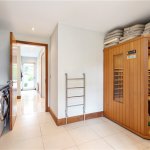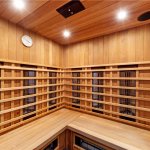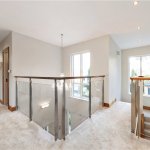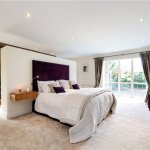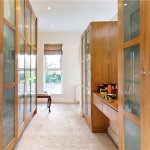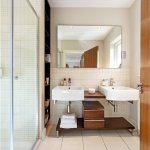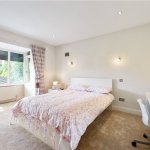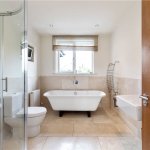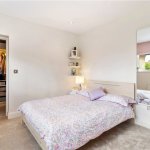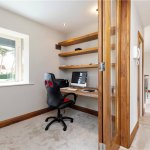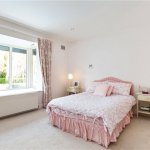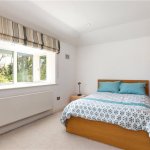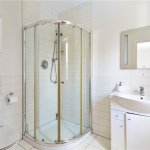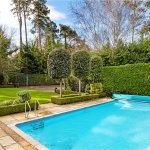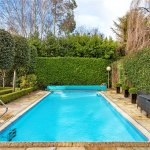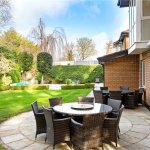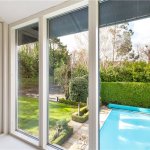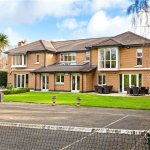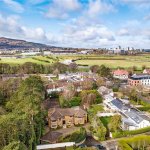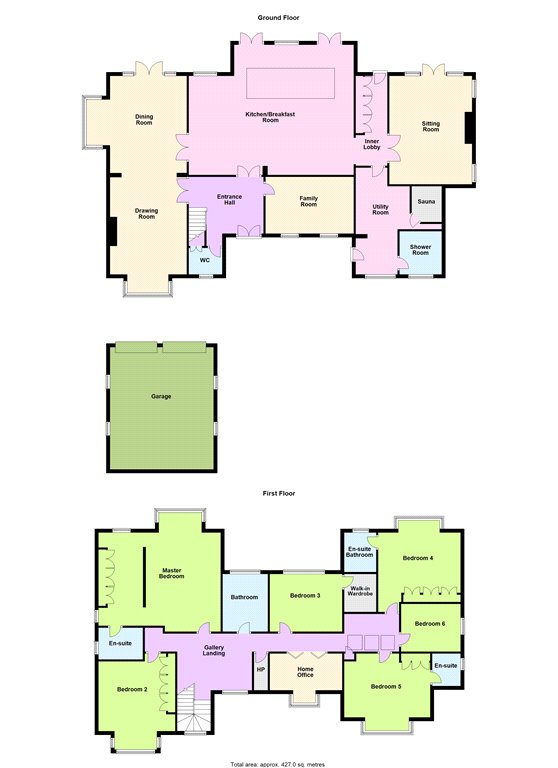Sold
Karibu Westminster Road,
Foxrock, Dublin 18, D18Y7T3
Asking price
€2,575,000
Overview
Is this the property for you?
 Detached
Detached  6 Bedrooms
6 Bedrooms  6 Bathrooms
6 Bathrooms  403 sqm
403 sqm Karibu is a superbly positioned, substantial residence situated in a quiet cul de sac in the heart of Foxrock village. This most impressive family home is finished to an exceptionally high standard throughout all complimented by a magnificent south west facing rear garden of approximately 0.4 acre enjoying immense privacy and with the addition of an outdoor heated swimming pool and a hard tennis court.
Property details

BER: C2
BER No. 116318320
Energy Performance Indicator: 32.15 kgCO2 /m²/yr
Accommodation
- Entrance Hallway (4.09m x 3.78m )With Crema Marfil marble tiled floor and double height ceiling
- Guest w.c With tiled floor, frosted window to the side, WC, WHB and doors to understairs storage.
- Drawing Dining Room (11.80m x 5.50m )(into the bay window) wide plank walnut flooring, feature fireplace with limestone surround and gas fire inset, bay window to the front and side and French doors out to the rear garden
- Kitchen Breakfast Room (15.39m x 7.00m )Magnificent Scavolini Kitcehn, Crema Marfil marble tiled floor, recessed down lighting, oversized peninsula, excellent range of floor and eye level units, Neff double oven, Fisher and Paykel fridge/freezer, Neff integrated mircrowave, Neff integrated coffee machine, integrated dishwasher, Bosch five ring induction hob with stainless steel hood over, stainless steel sink unit, secondary one and half bowl ceramic stainless steel sink and drain board, granite work surfaces and upstand, pull out larder press, two windows overlooking rear and two separate French doors out to the rear
- Inner lobby (3.10m x 1.60m )With recessed down lighting, excellent cloak hanging
- Sitting Room (6.15m x 4.52m )With walnut floor, beautiful fireplace with raised slate hearth, gas fire inset and stone surround, recessed down lighting, television point, French doors overlooking the patio and heated swimming pool
- Utility Room (5.40m x 4.66m )With tiled floor, plumbed for washing machine, plumbed for dryer, excellent range of floor an eye level units, stainless steel sink unit, recessed down lighting, window to the front, tiled floor, hall door to the front of the property allowing for separate access. Nedicos infrared sauna
- Shower Room Fully tiled, corner shower enclosure, w.c, whb, window to the front and recessed down lighting
- Family Room (4.65m x 3.10m )With timber floor, two window overlooking front, good range of built in shelving units, television point and recessed down lighting
- Gallery Landing With recessed down lighting
- Master Bedroom (6.70m x 6.50m )With bay window overlooking rear garden, recessed down lighting and large walk in wardrobe area with vanity area
- Ensuite Bathroom With fully tiled step in double shower, his & hers vanity sinks, wall mounted mirror, built in shelving, window to the side, w.c and recessed down lighting
- Bedroom 2 (5.48m x 4.14m )With feature bay window overlooking the front, recessed down lighting and excellent range of built in wardrobes
- Hot press With shelving and water tank
- Family Bathroom With fully tiled step in shower, w.c, oversized free standing bath, vanity whb, tiled floor, part tiled walls, window overlooking rear, heated towel rail, television point and recessed down lighting
- Bedroom 3 (3.92m x 3.19m )With window overlooking rear, recessed down lighting, door to large walk in wardrobe and glazed folding doors
- Home Office (3.84m x 2.00m )With built in cherrywood shelving, bay window to the front and recessed down lighting
- Bedroom 4 (4.64m x 4.59m )With a range of built in wardrobes, bay window overlooking the rear garden and pool
- Ensuite Bathroom With tiled floor, part tiled walls, w.c, fully tiled step in shower, vanity whb with cupboard underneath, wall mounted mirror, recessed down lighting and window to the side
- Bedroom 5 (4.70m x 4.20m )Overlooking the front
- Ensuite Bathroom WHB, WC & Shower
- Bedroom 6 (3.40m x 2.68m )With window to the side and recessed down lighting
- Garage (6.77m x 5.78m )Brick fronted double garage with two up and over doors with windows on either side
- Boiler Room With new Vailant boiler located outside in the boiler house. Separate boiler to heat swimming pool by oil if so desired











