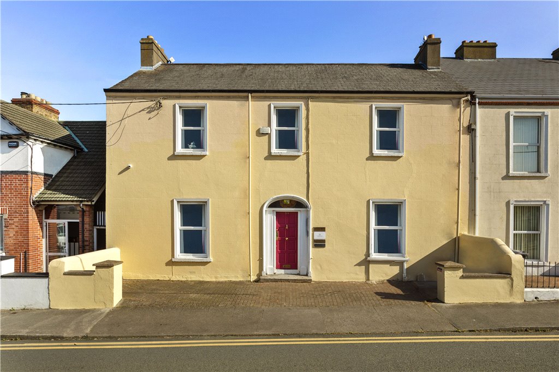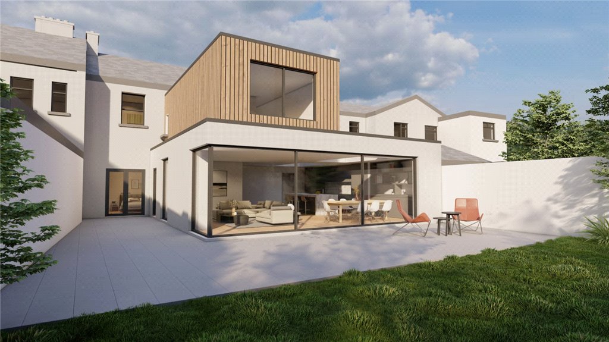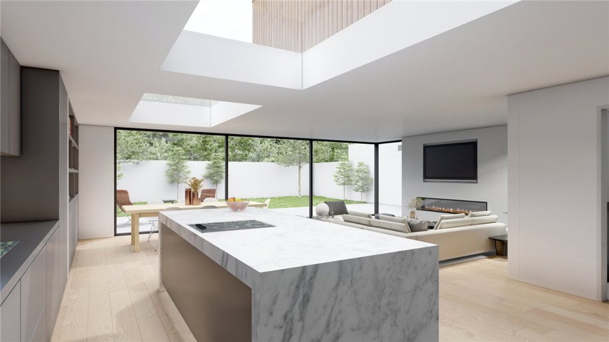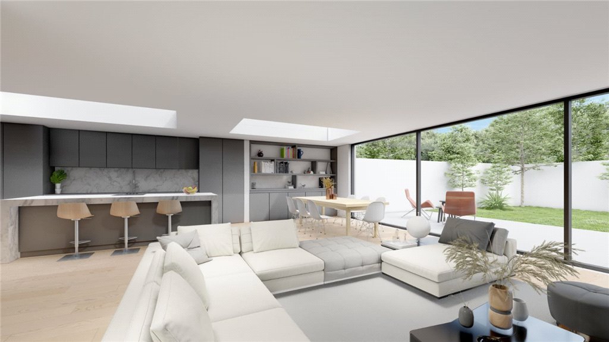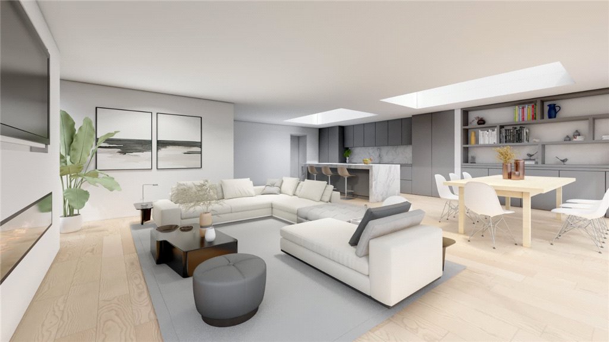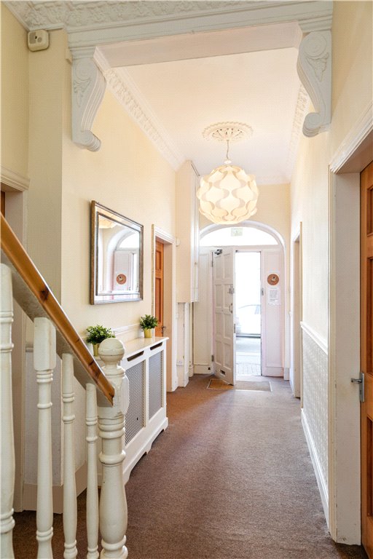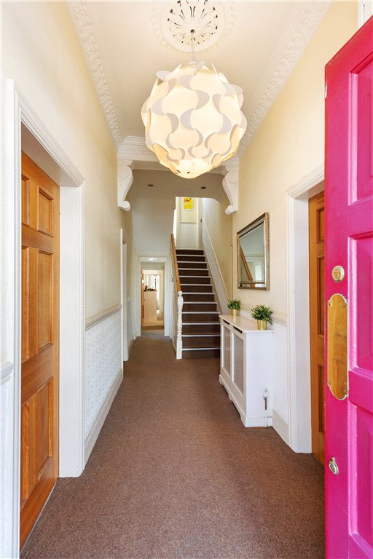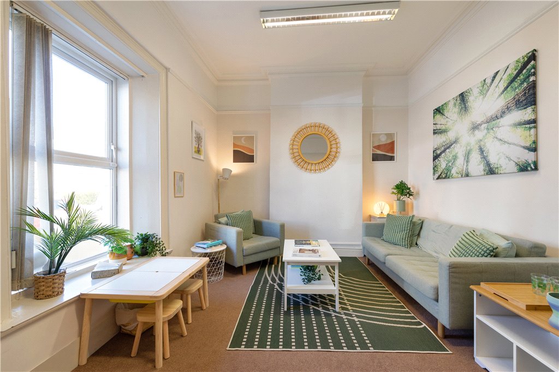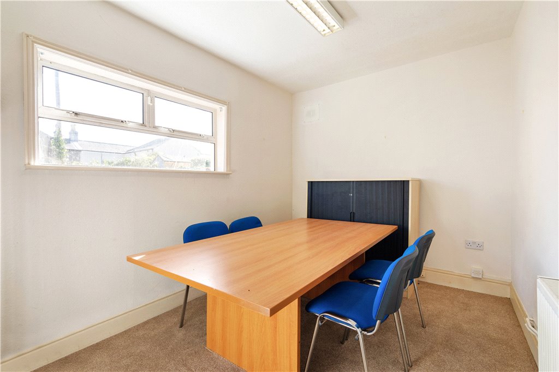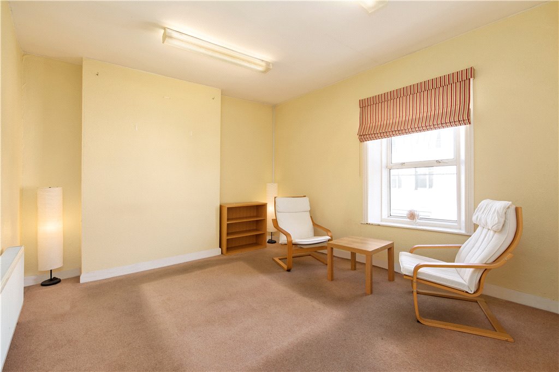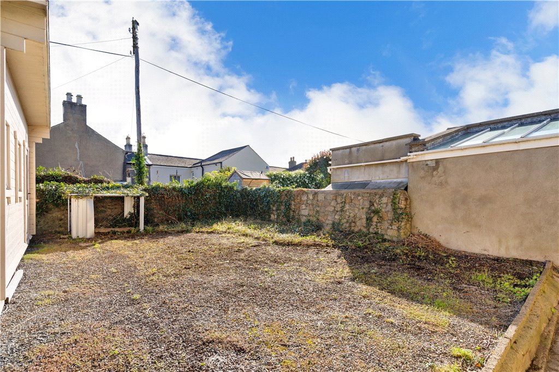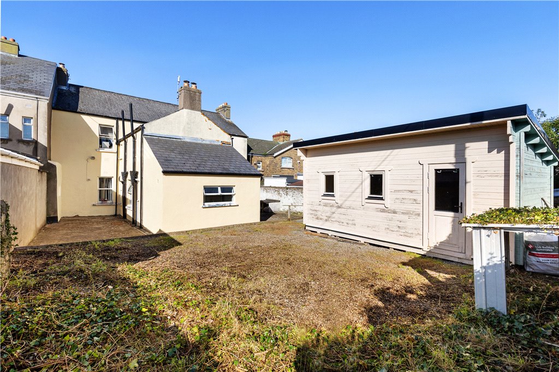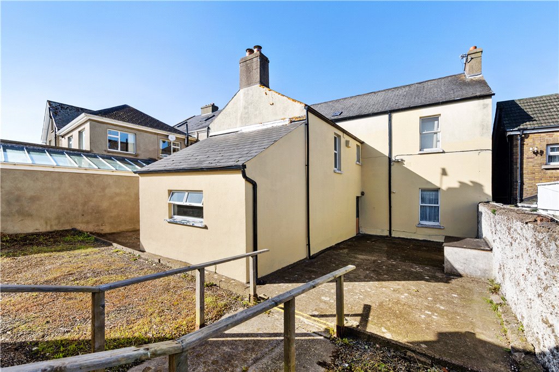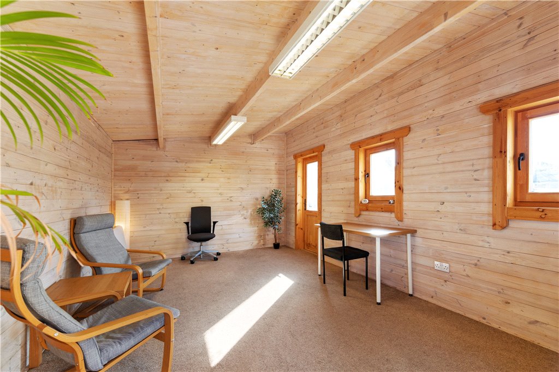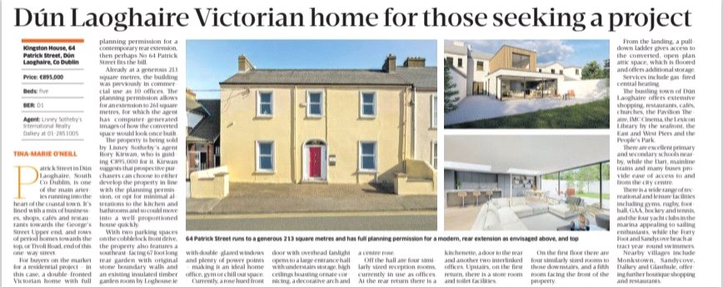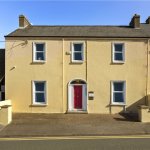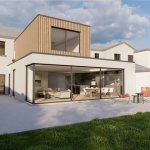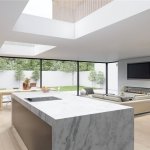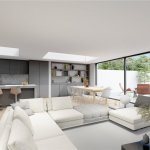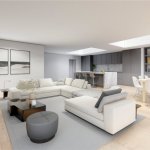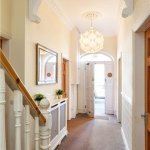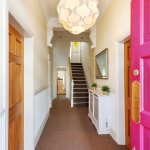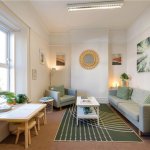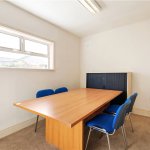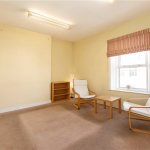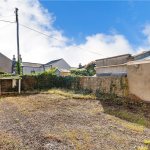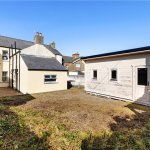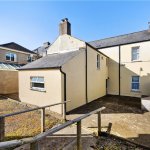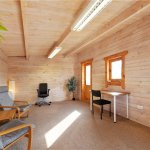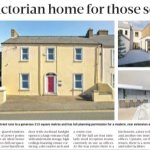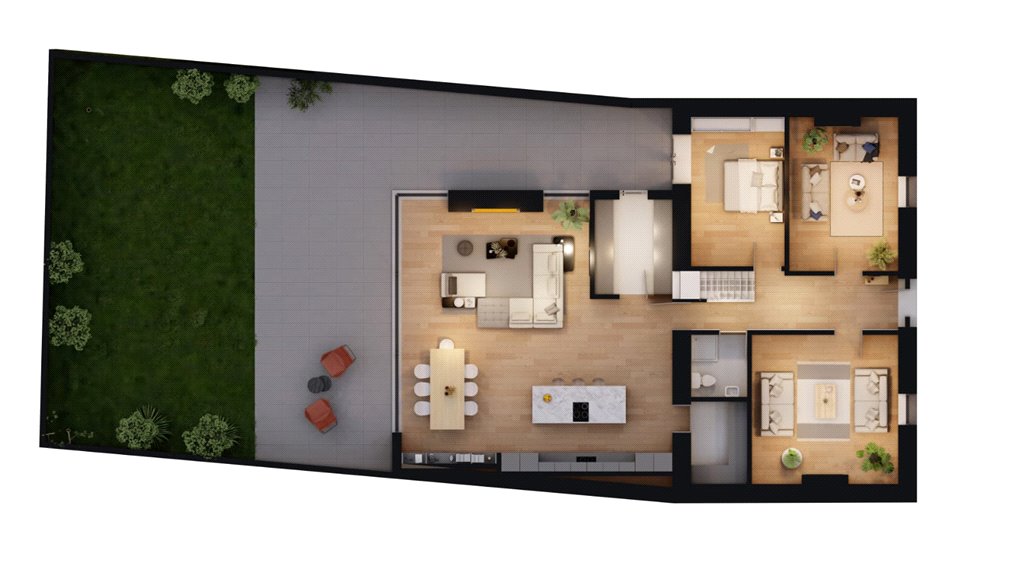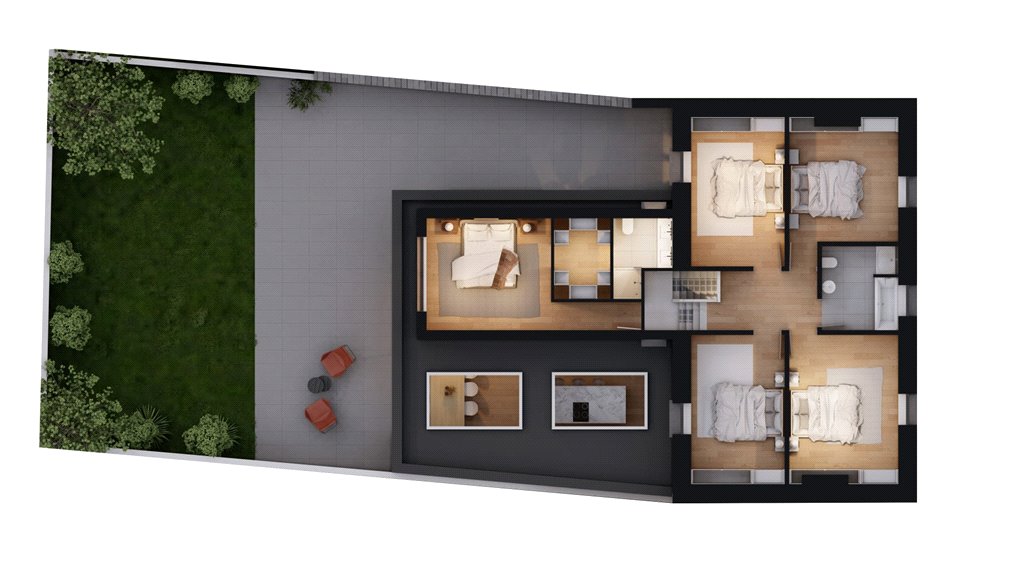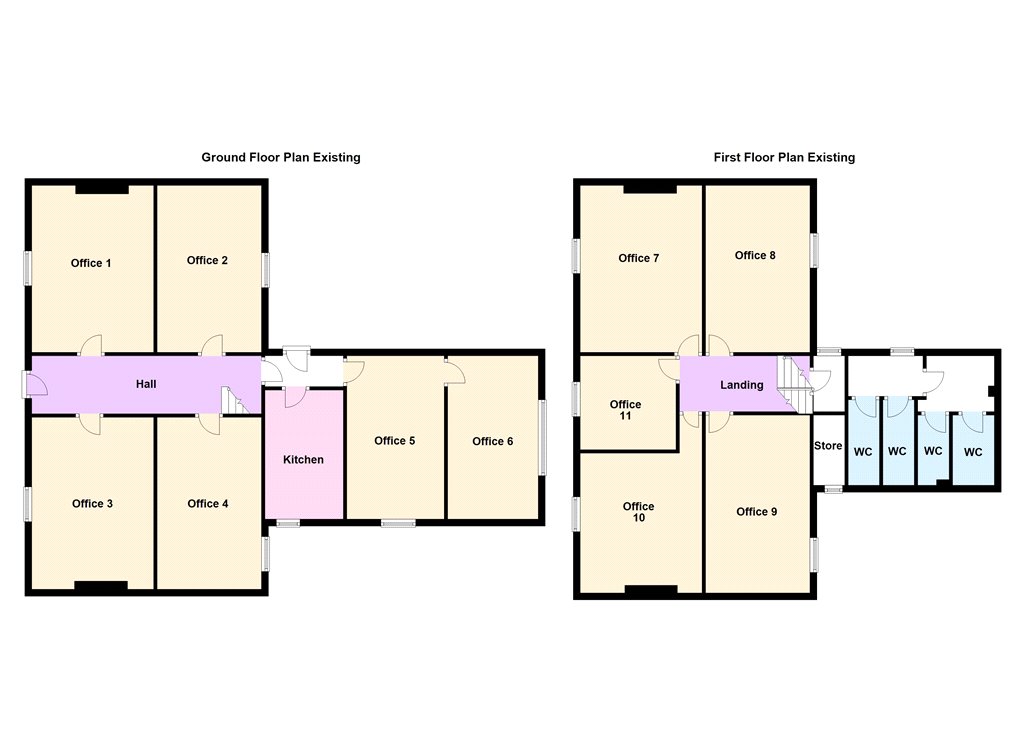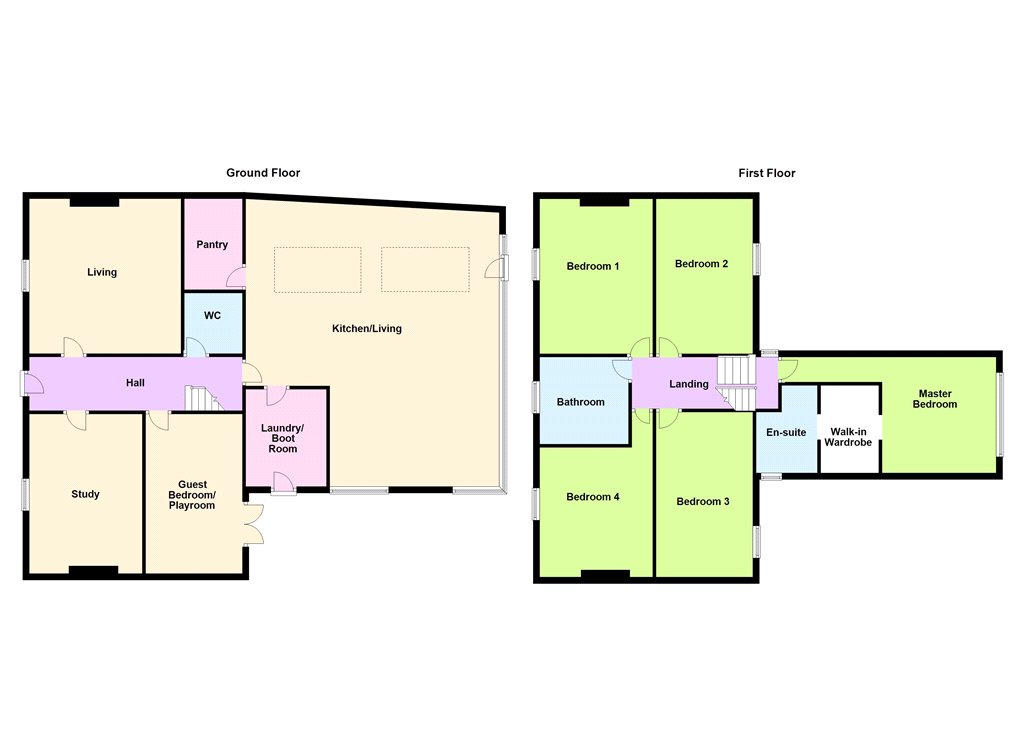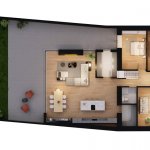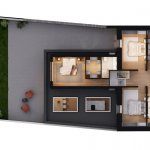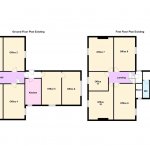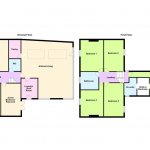Sold
Kingston House, 64 Patrick Street Dun Laoghaire,
Dun Laoghaire, A96 P5X9
Asking price
€875,000
Overview
Is this the property for you?
 Semi Detached
Semi Detached  5 Bedrooms
5 Bedrooms  2 Bathrooms
2 Bathrooms  213 sqm
213 sqm *Please note that the images showing the planning permission granted are computer generated and for reference only
Kingston House a period property extending to approximately 213 sqm (2250 sq.ft.). This handsome property benefits from existing planning permission to convert and extend to residential use 261 sqm (2,850 sq.ft.). However, prospective purchasers can choose to opt for minimal inexpensive changes to the existing accommodation and provide a smart kitchen and bathrooms within the 2,250 sq.
Property details

BER: D1
BER No. 116801317
Energy Performance Indicator: 239.74 kWh/m²/yr
Accommodation
- Entrance Hall (6.60m x 1.67m )with fanlight over hall door, enclosed fuse board with all the fuse boards, digital security alarm panel, ceiling coving, ceiling rose, recessed lighting, enclosed radiator and understairs storage
- Office 1 (4.80m x 3.50m )with intercom, picture rail and ceiling coving, window to the front
- Office 2 (4.80m x 3.00m )with window looking rear, picture rail, ceiling coving, intercom and window to the rear
- Office 3 (4.95m x 3.50m )with picture rail, ceiling coving, intercom and phone points, window to the front
- Office 4 (4.95m x 3.00m )with picture rail, ceiling coving, window looking rear, telephone points and intercom to front door
- Lobby (2.30m x 0.90m )
- Kitchen (3.72m x 2.25m )with a range of fitted press units, drawers, worktop, single bowl stainless steel sink unit, breakfast bar, fitted mirror, digital heating controls, Tricity Bendix slim line dishwasher and Whirlpool fridge
- Office 5 (4.70m x 2.80m )with intercom, corner Baxi enclosed gas fired central heating boiler and hot water cylinder with dual immersion
- Office 6 (4.70m x 2.60m )with window overlooking rear and built in storage unit
















