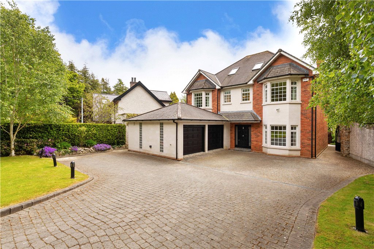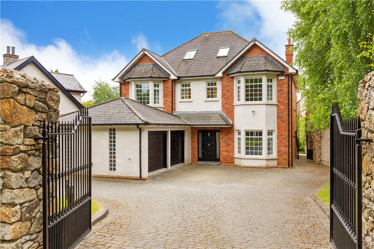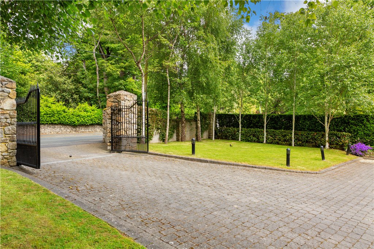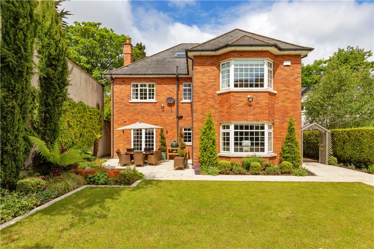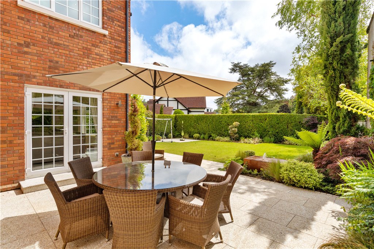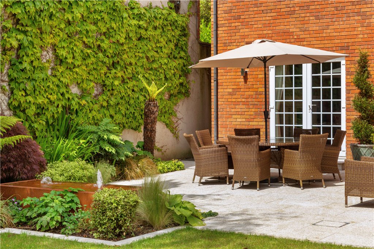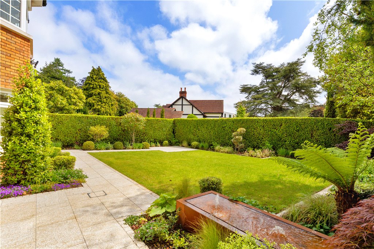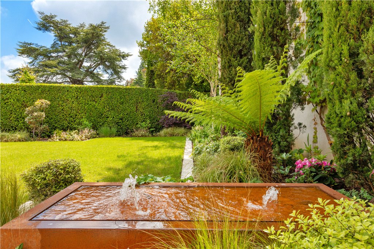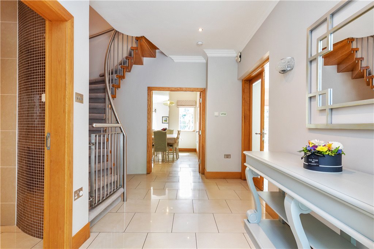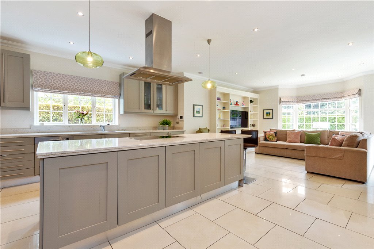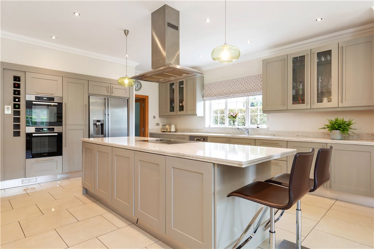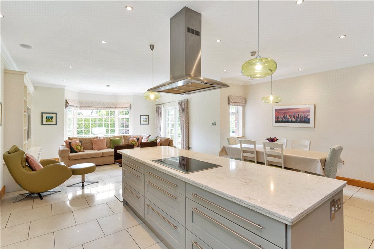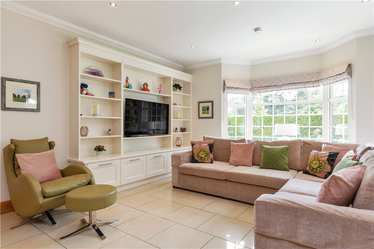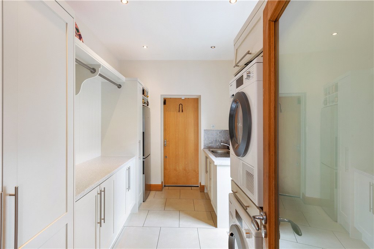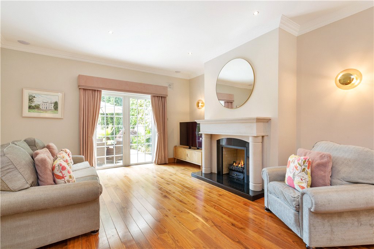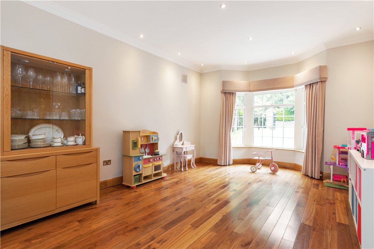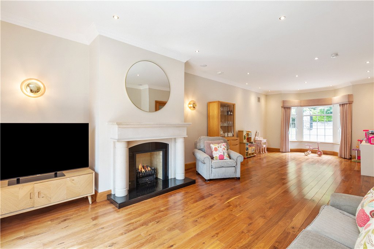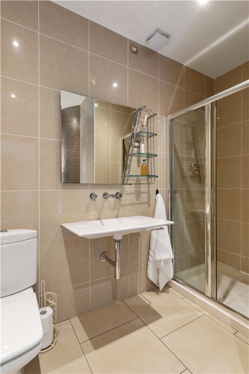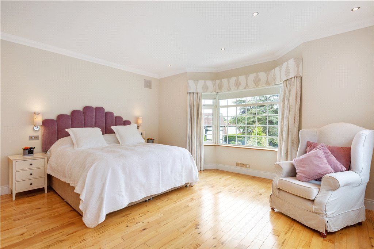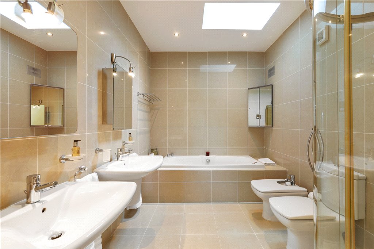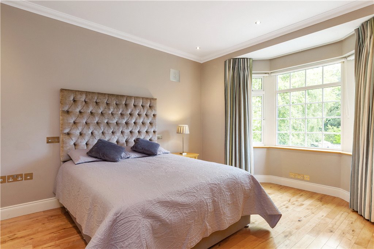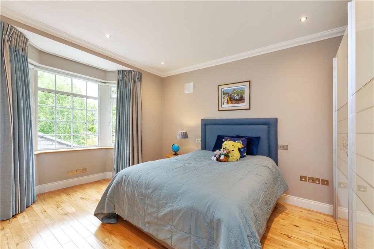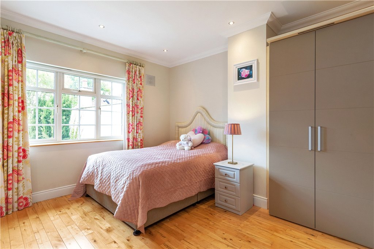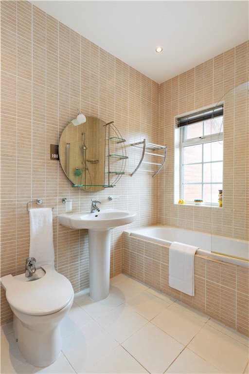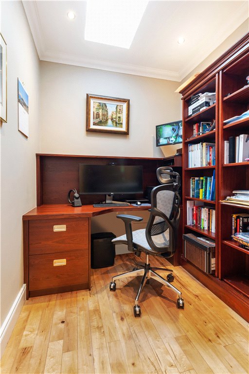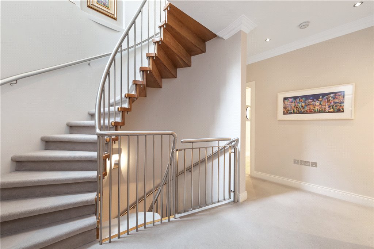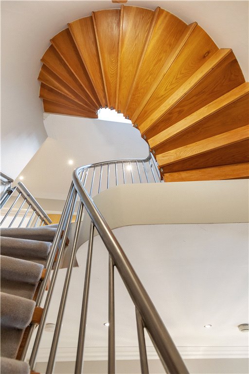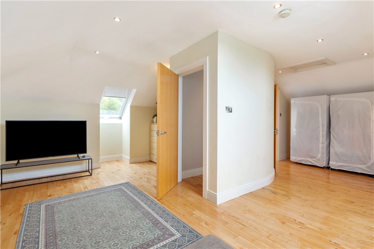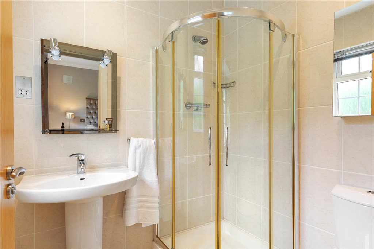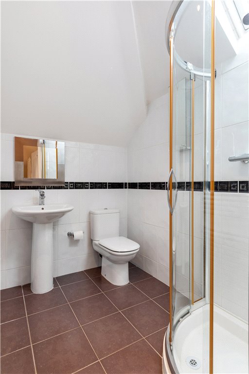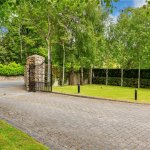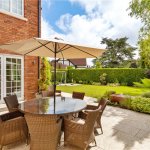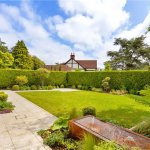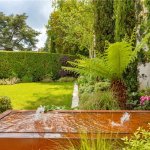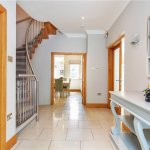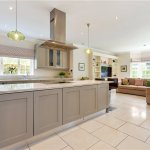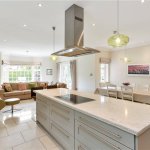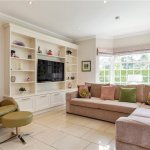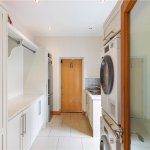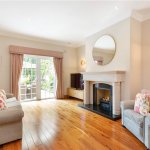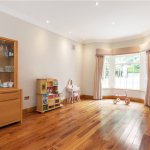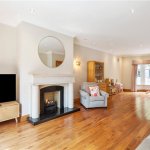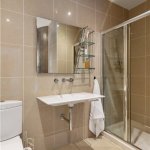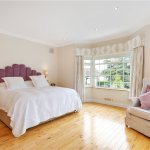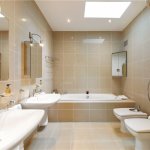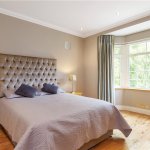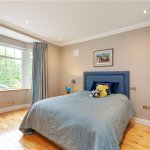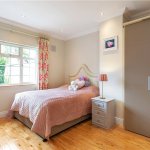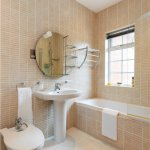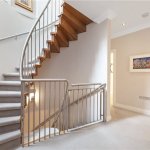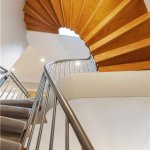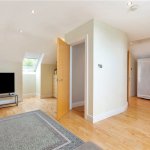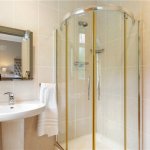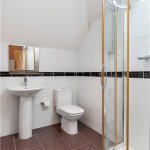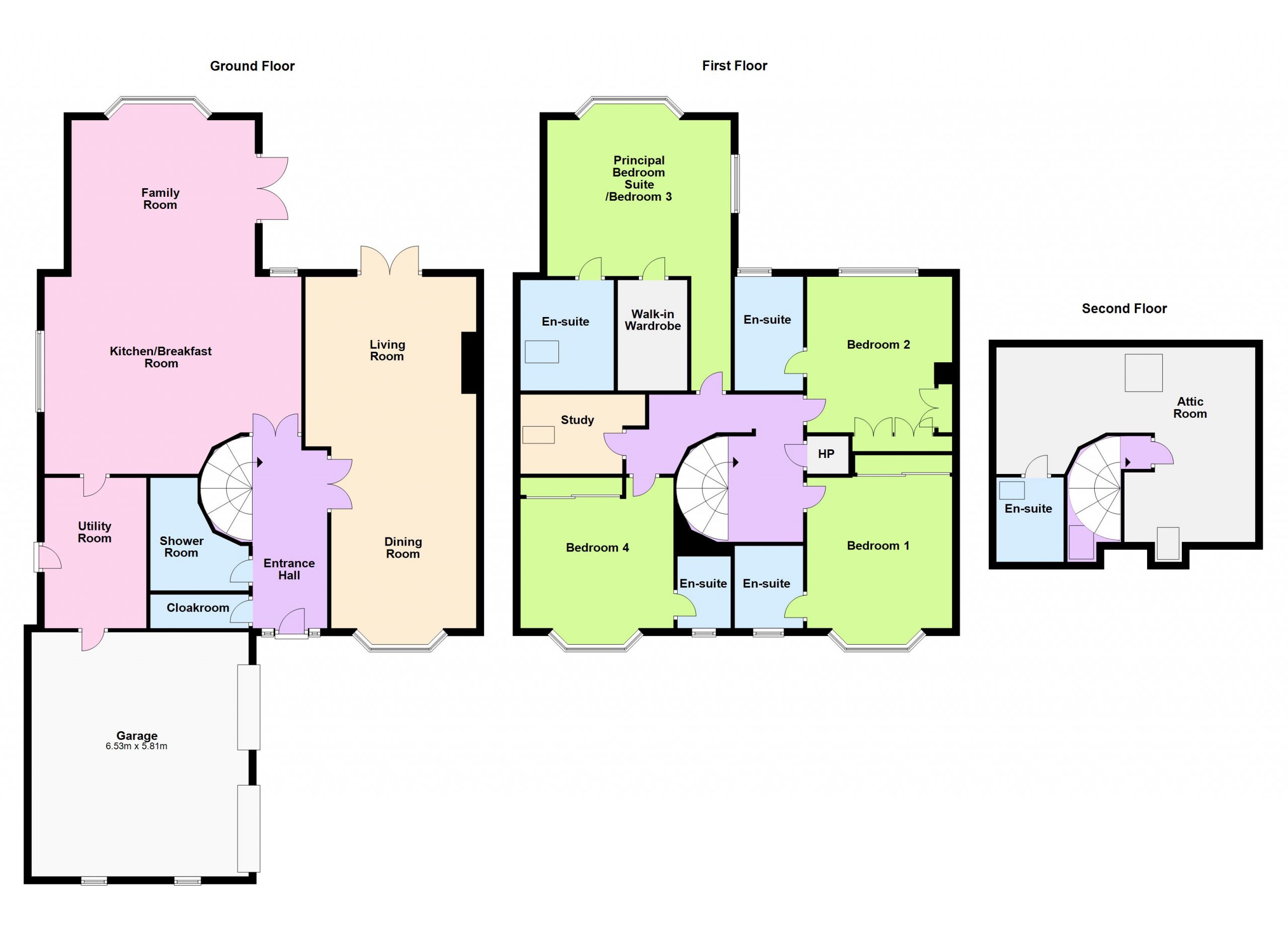Sold
Malindi Lodge Westminster Road,
Foxrock, Dublin 18, D18E981
Asking price
€1,950,000
Overview
Is this the property for you?
 Detached
Detached  4 Bedrooms
4 Bedrooms  6 Bathrooms
6 Bathrooms  297 sqm
297 sqm Welcome to Malindi Lodge – a charming and elegant detached family home nestled away in a beautifully landscaped garden in the heart of one of South County Dublin’s most desirable locations – Westminster Road, Foxrock. This exquisite property offers a luxurious and comfortable lifestyle featuring generous, well-proportioned, and versatile accommodation extending to approximately 3,196 sqft (297 sqm) (including the integral garage) with an additional 355 sqft (33 sqm) in the converted attic.
Property details

BER: B3
BER No. 108429150
Energy Performance Indicator: 144.21
Accommodation
- Entrance Hall (5.29m x 3.27m )With tiled floor, ceiling coving and recesssed down lighting
- Cloakroom (2.60m x 0.90m )
- Shower Room (2.79m x 2.54m )(max measurements) With fully tiled floors, fully tiled walls, feature Roca vanity whb, fully tiled step in shower, recessed down lighting and expel air
- Living Dining room (9.40m x 4.47m )Beautiful dual aspect room with bay window to the front and French doors out to the garden to the rear. There is a walnut floor, feature fireplace with oversized limestone mantle, raised granite hearth and gas fire inset, ceiling coving, recessed down lighting, television point and paned French doors leading through to the
- Kitchen Breakfast Family Room (9.40m x 6.80m )(max measurements) With tiled floor, recessed down lighting, ceiling coving, beautiful bay window overlooking the rear garden, a good range of built in shelving and cupboard space. The kictchen is extremely well fitted with a range of floor and eye level units, feature island with marble worktop, window to side, wine rack, Miele double oven, Bosch integrated dishwasher, good range of saucepan drawers and display units. From here there are French doors out to the rear garden
- Utility Room (3.90m x 2.40m )With tiled floor, excellent range of built in shelving, space for washing machine, space for dryer, stainless steel sink unit, Siemens fridge/freezer, wine rack, laundry hanging rails, recessed down lighting, door out to the side and door leading through to
- Double Garage (6.50m x 5.90m )With wide plank laminate flooring, two up and over doors, glass block windows to the front, built in storage and hatch to attic. Currently used as a gym. Endless potential to covert into a cinema room or further reception room etc subject to planning permission.
- First Floor Feature curved staircase with chrome balustrade and removable stair gates
- First Floor landing With ceiling coving and recessed lighting
- Bedroom 1 (3.96m x 3.78m )With solid wood maple floor, recessed down lighting, ceiling coving, sliding door wardrobes, bay window overlooking the front and door to
- Ensuite Bathroom With tiled floor, tiled walls, w.c wall mounted mirrored vanity unit, fully tiled step in shower, oversized whb, wall mounted mirror, expel air and frosted window to the front
- Bedroom 2 (4.00m x 3.80m )With solid maple flooring, window overlooking rear, recessed down lighting, ceiling coving, excellent range of built in wardrobes and door to
- Ensuite Bathroom With fully tiled floors, fully tiled walls, w.c, bidet, oversized Rocca vanity whb, bath with telephone shower attachment over, frosted window to the rear, recessed down lighting, wall mounted vanity mirror with overhead lighting and wall mounted mirrored vanity medicine cabinet
- Bedroom 3 / Principal Bedroom Suite (7.70m x 4.90m )(overall measurements to incorporate walk in wardrobe and ensuite) with solid maple floor, window to side, beautiful bay window overlooking rear garden, ceiling coving and recessed down lighting
- Dressing Room large walk in closet with an excellent range of hanging and shelving space, tiled floor, recessed down lighting
- Ensuite Bathroom With fully tiled floors, fully tiled walls, his & hers oversized vanity wash hand basin with matching wall mounted mirror with overhead lighting, jacuzzi bath, bidet, Roca w.c, fully tiled step in shower, expel air and Velux roof light
- Home office (2.68m x 2.00m )With solid maple floor, an excellent range of mahogany built in shelves, deck space, Velux roof light, recessed down lighting and ceiling coving
- Bedroom 4 (4.12m x 3.90m )With solid maple floor, an excellent range of sliding door wardrobes, beautiful bay window overlooking the front, recessed down lighting, ceiling coving and door through to
- Ensuite Bathroom With fully tiled floors, fully tiled walls, Roca w.c, fully tiled step in shower, Roca oversized whb with wall mounted mirror and overhead lighting, expel air, recessed down lighting and opaque window to the front
- Stairway Feature curved staircase with chrome banisters and removable stair gates
- Attic Room (6.90m x 5.35m )(max overall measurements) with solid maple floor, Velux window to the front, television point, recessed down lighting, large Velux window to the rear, door to under eaves storage, hatch to attic and door to
- Ensuite Bathroom With tiled floor, fully tiled walls, heated towel rail, Roca whb, Roca w.c, fully tiled step in shower, Velux roof light over and wall mounted medicine cabinet with mirrored finish












