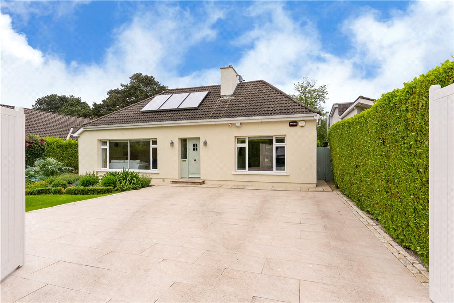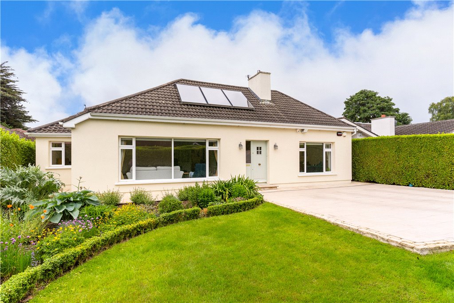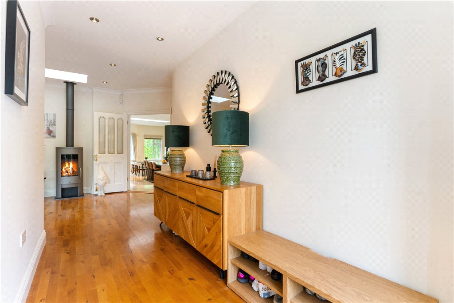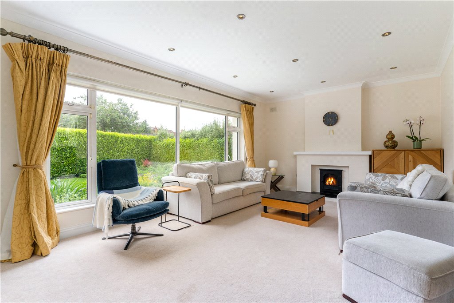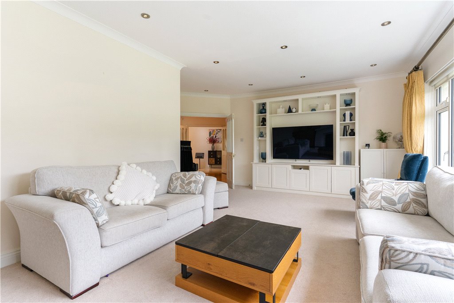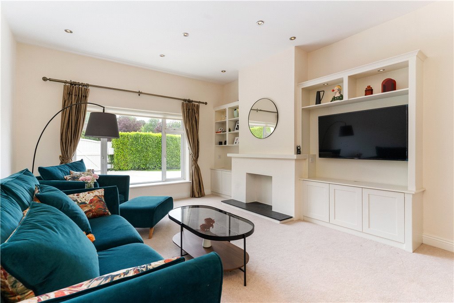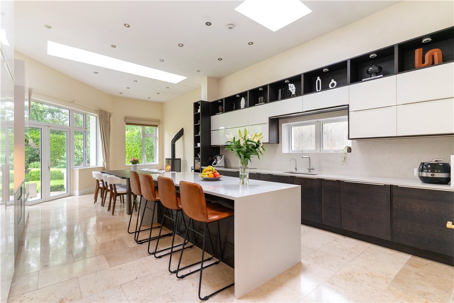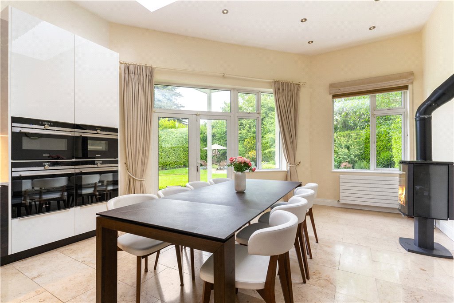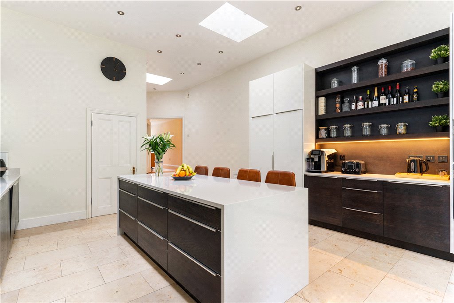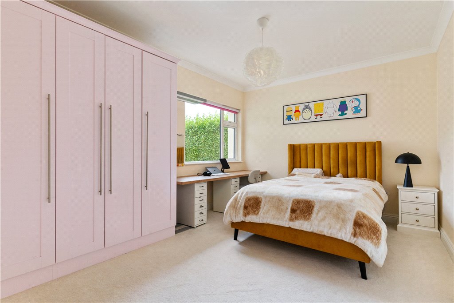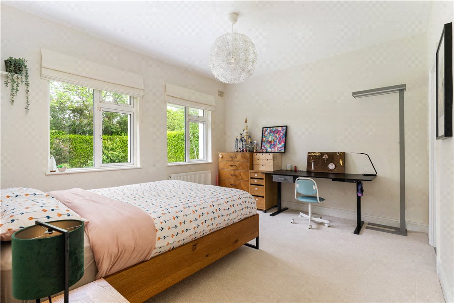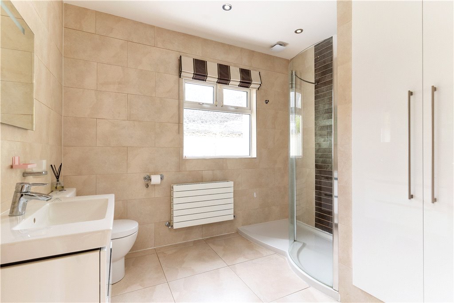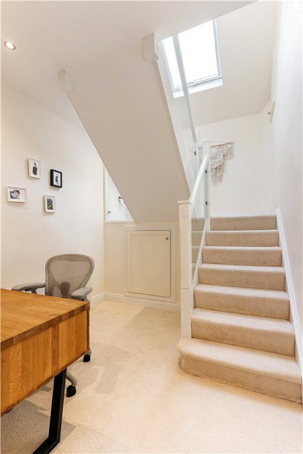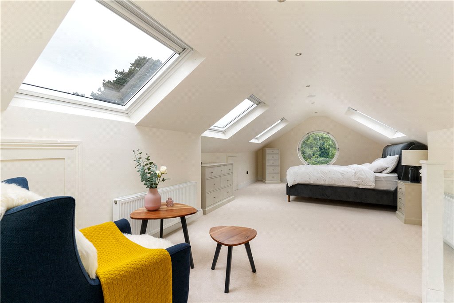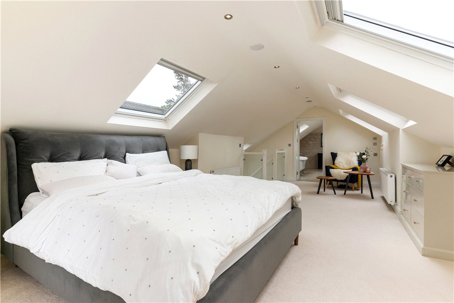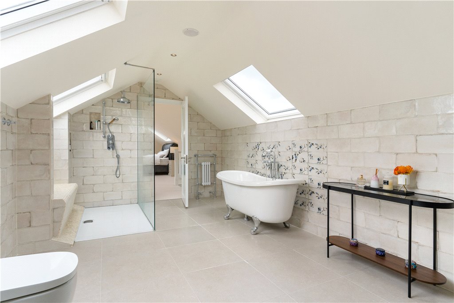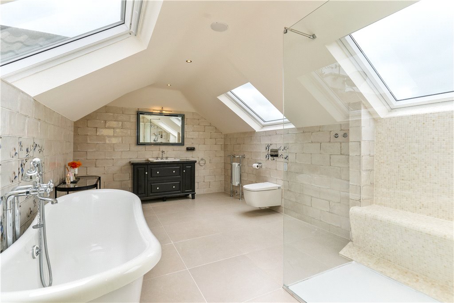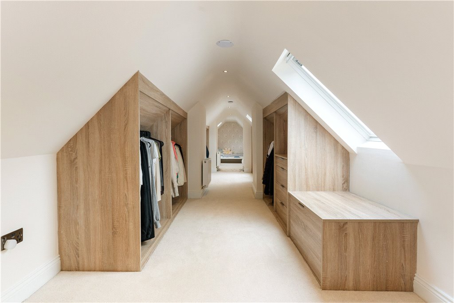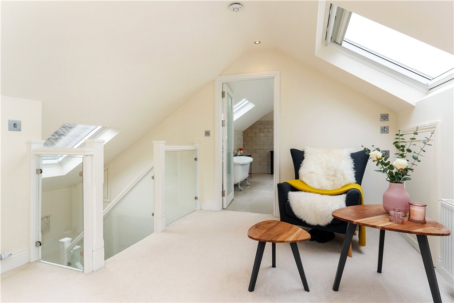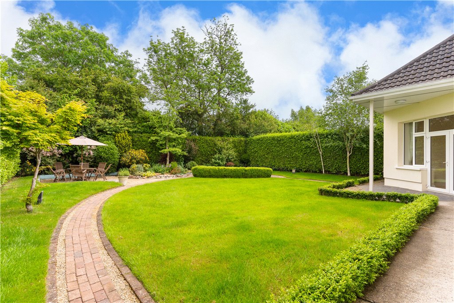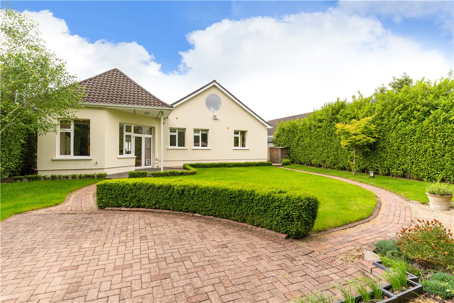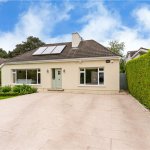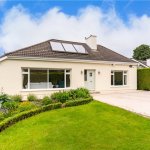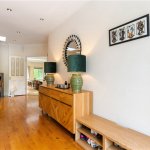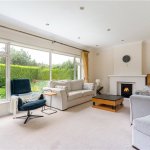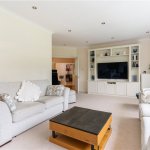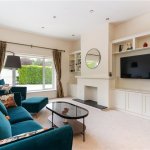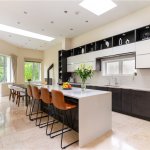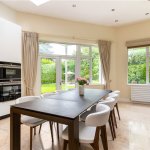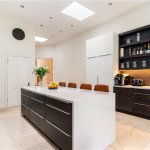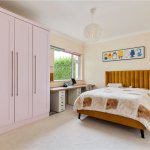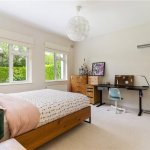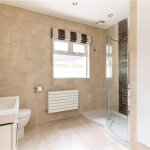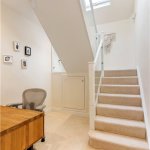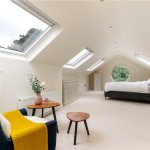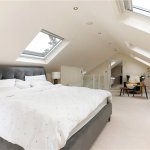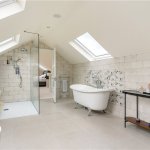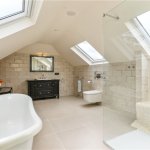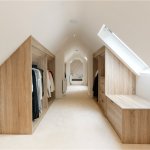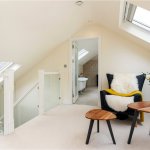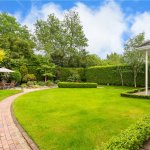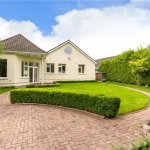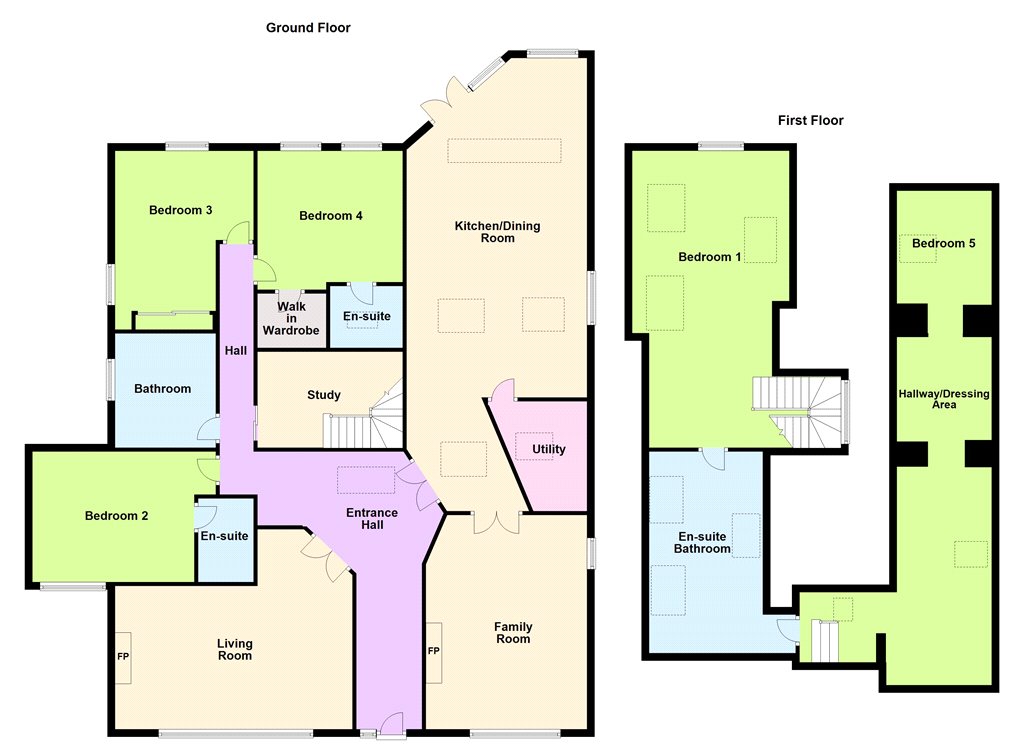For Sale
San Quirico 8 The Coppins Brighton Road,
Foxrock, Dublin 18, D18 W1C0
Asking price
€1,950,000
Overview
Is this the property for you?
 Detached
Detached  4 Bedrooms
4 Bedrooms  4 Bathrooms
4 Bathrooms  210 sqm
210 sqm San Quirico, 8 The Coppins is a wonderful opportunity to acquire a modern detached residence in a choice location, just off Brighton Road. The property is a splendid beautifully presented home offering excellent family accommodation of approximately 210 sq.m. (2,260 sq.ft.) with a further 85 sq.m. (915 sq.ft.) in the converted attic. There is an immediate impact of space upon entering this wonderful home with its tall ceilings, elegant reception rooms and superb newly fitted kitchen.
Property details

BER: B3
BER No. 110740370
Energy Performance Indicator: 128.11 kWh/m2/yr
Accommodation
- Reception Hall (7.60m x 1.70m )very fine hall with ceiling coving, recessed lighting, attractive timber flooring, large Velux rooflight, feature gas fired stove and glazed double doors leading to the
- Drawing Room (6.40m x 3.90m )with picture windows overlooking the front, gas fired integrated stove, attractive fireplace, built in shelving and cabinetry
- Living Room/Bedroom 1 (5.80m x 4.30m )with fireplace, built in cabinetry and shelving, picture windows overlooking the front, recessed lighting and glass block window to the side
- Kitchen/Breakfast Room (9.10m x 4.90m )newly fitted kitchen with a range of overhead press and drawer units, large centre island with siltstone worktops, four Siemens ovens to include steam oven, microwave ovens and conventional ovens, large Neff induction hob, two dishwashers, under counter stainless steel sink unit, integrated fridge/freezer, rooflights, feature wood burning stove, windows overlooking the rear garden and double doors to the rear
- Utility Room with a range of press and drawer units, plumbed for washing machines & dryer, under counter sink unit and Velux rooflight
- Bedroom 2 (4.90m x 3.40m )with window to front, an excellent range of built in fitted wardrobes, ceiling coving and door to
- En Suite with cabinet wash hand basin, wall hung w.c., large double shower, heated towel rail, tiled floor and part tiled walls
- Bathroom with cabinet wash hand basin, w.c., large double shower, window to side, heated towel rail, tiled floor, tiled walls and hot press with built in shelving
- Bedroom 3 (3.70m x 2.40m )with sliding built in fitted wardrobes, window to side and rear
- Bedroom 4 (3.90m x 3.70m )with picture windows overlooking rear garden, door to walk in wardrobe with built in shelving and door to
- En Suite with cabinet wash hand basin, wall hung w.c., double shower, Velux rooflight, tiled floor and part tiled walls
- Study Area (2.70m x 2.60m )with understairs storage
- Attic Room (8.00m x 3.70m )currently used as main bedroom with four Velux rooflights and feature circular window overlooking the rear garden, excellent under eave storage and door to
- En Suite (5.50m x 3.00m )with free standing roll top bath, cabinet wash hand basin, large double shower with built in seating, three Velux rooflights, wall hung smart Japanese W.C., door to excellent storage with built in shelving and leads to a further storeroom with rooflight and is currently used as a nursery.
- Outside To the front of the property there are electronic gates with ample off street parking and dual gated side access while to the rear there is a most attractive landscaped garden mainly laid out in lawn with a large patio, mature hedging and enjoys great privacy and seclusion.











