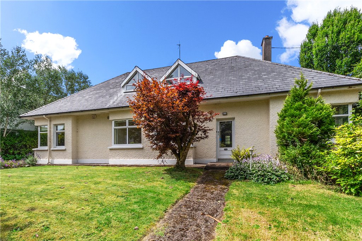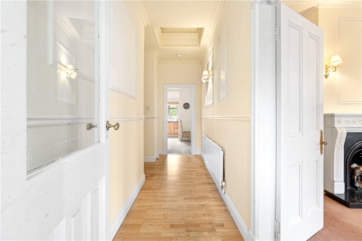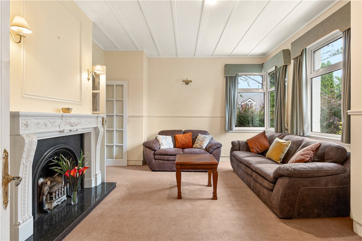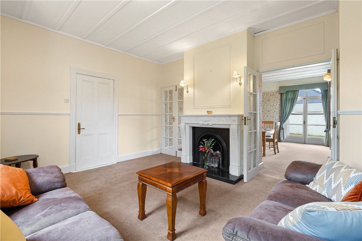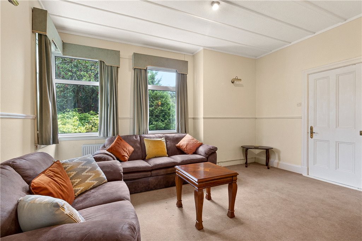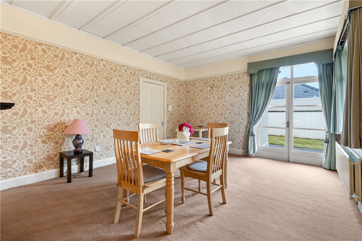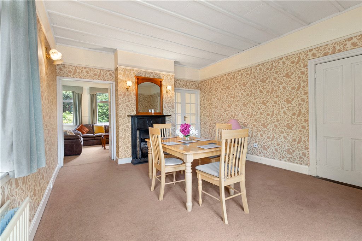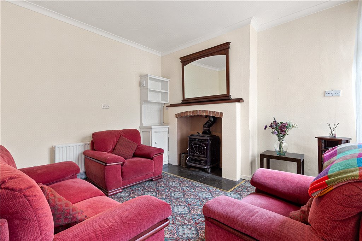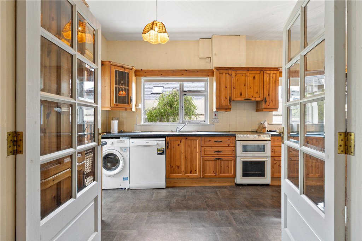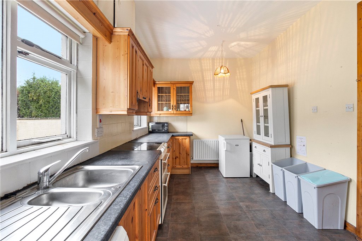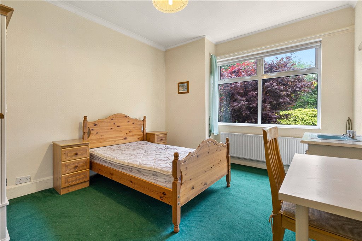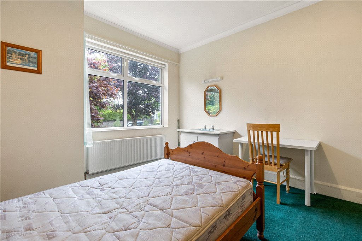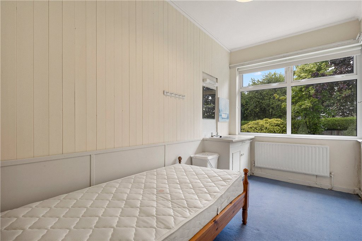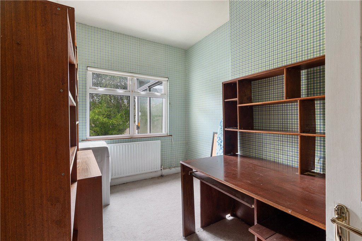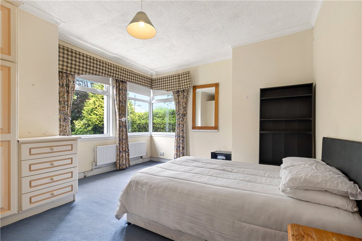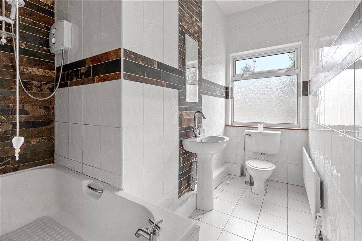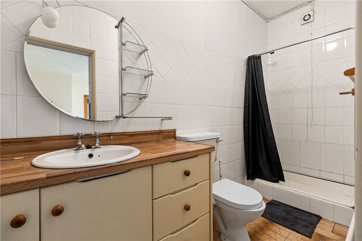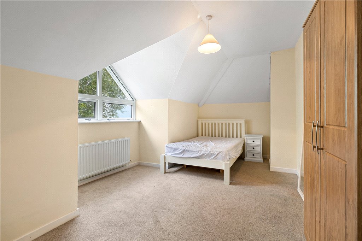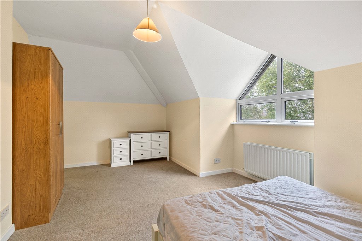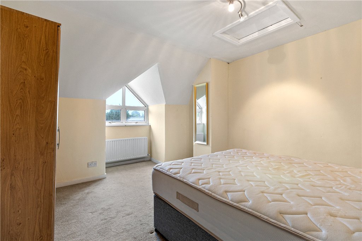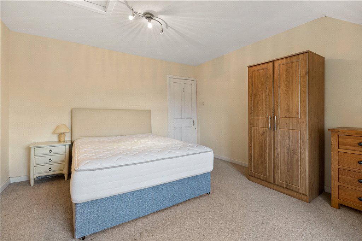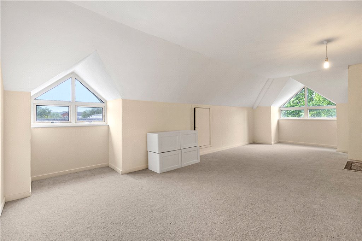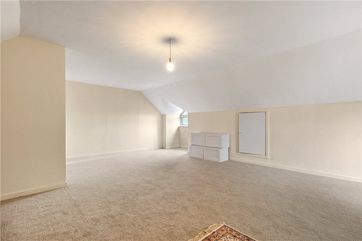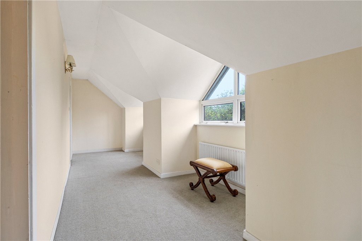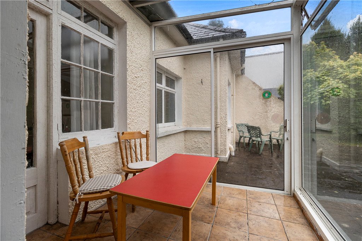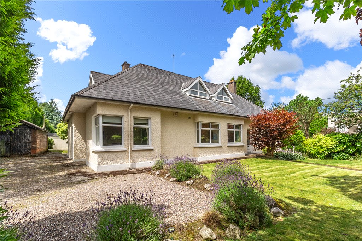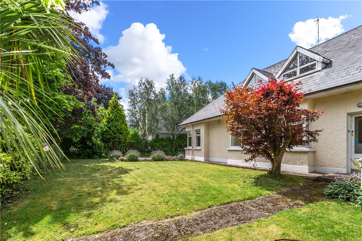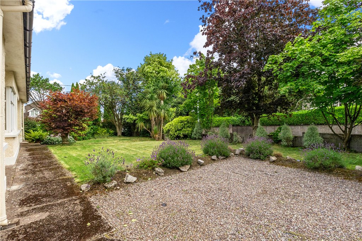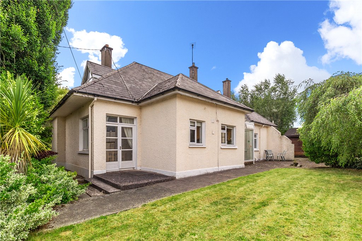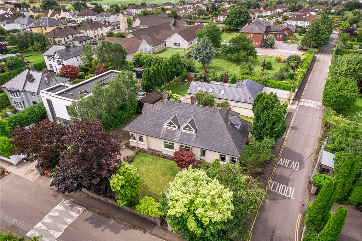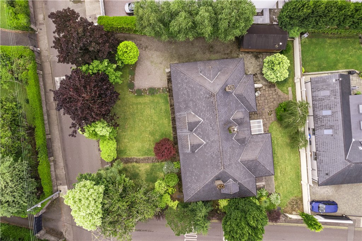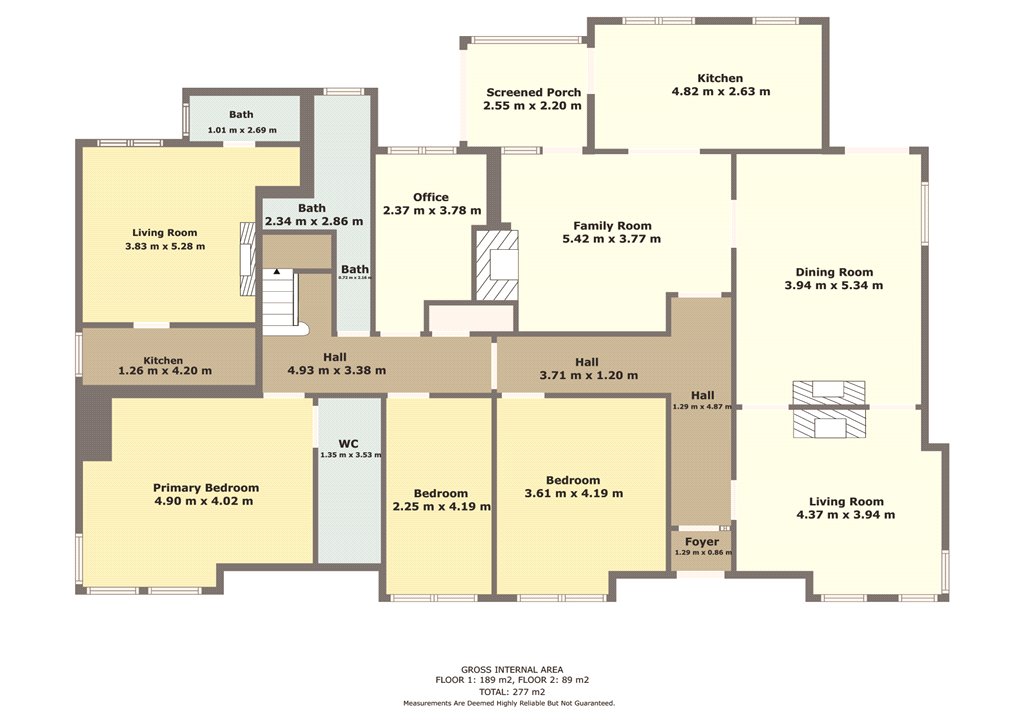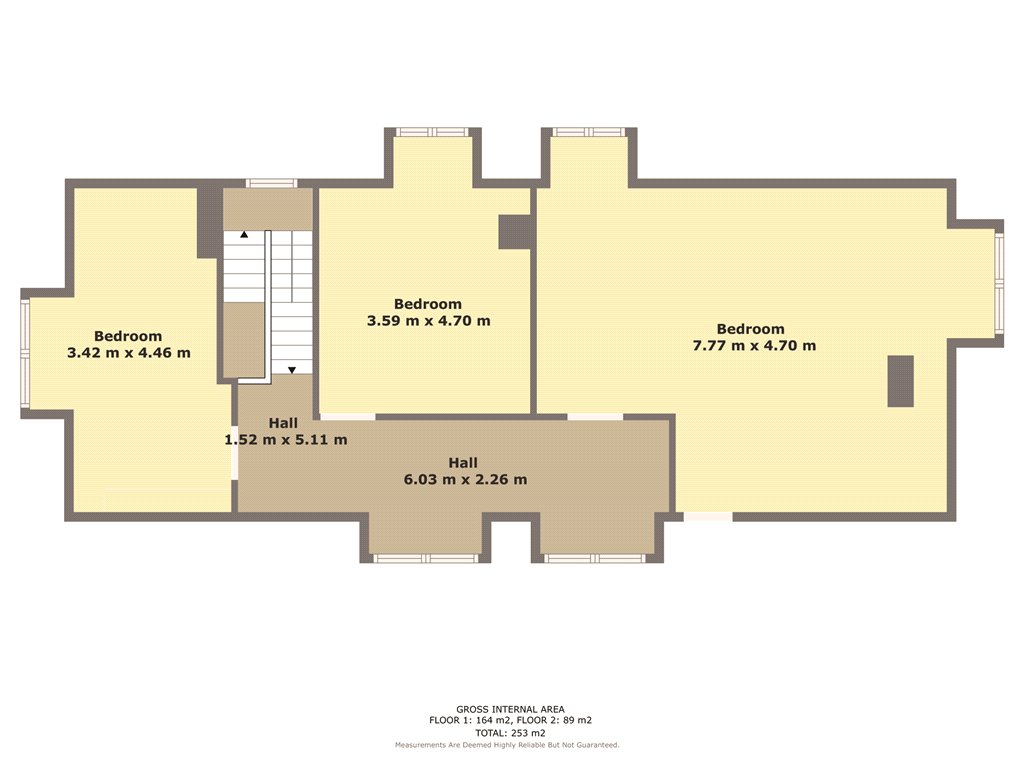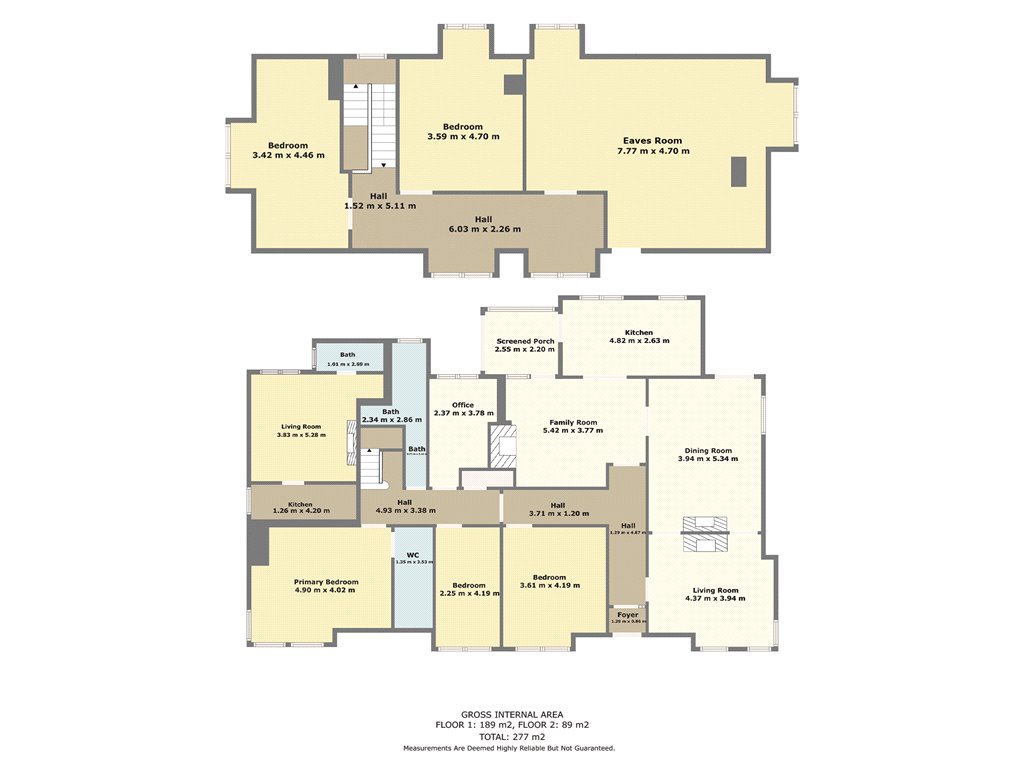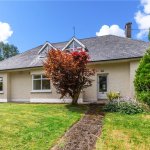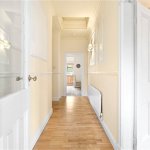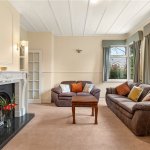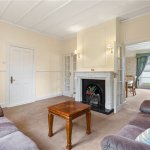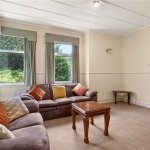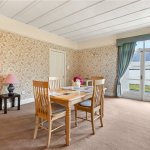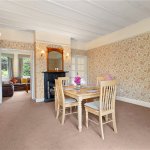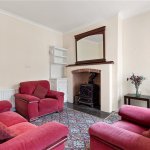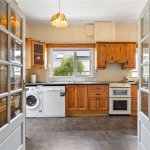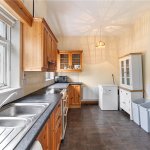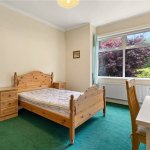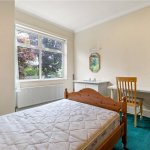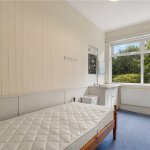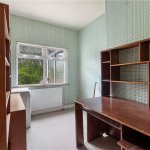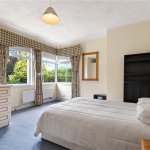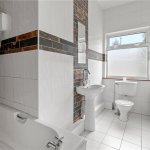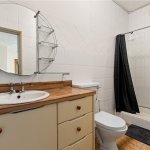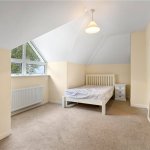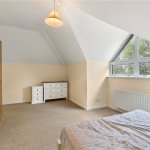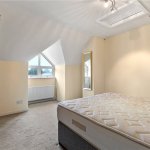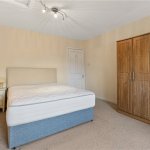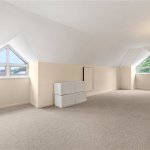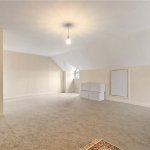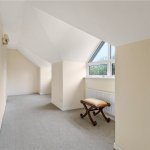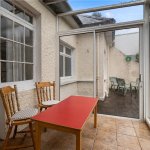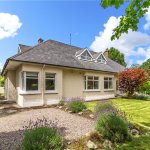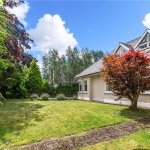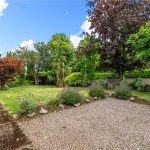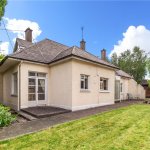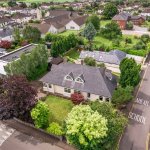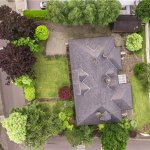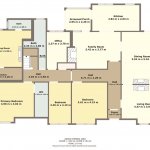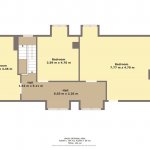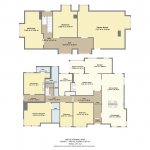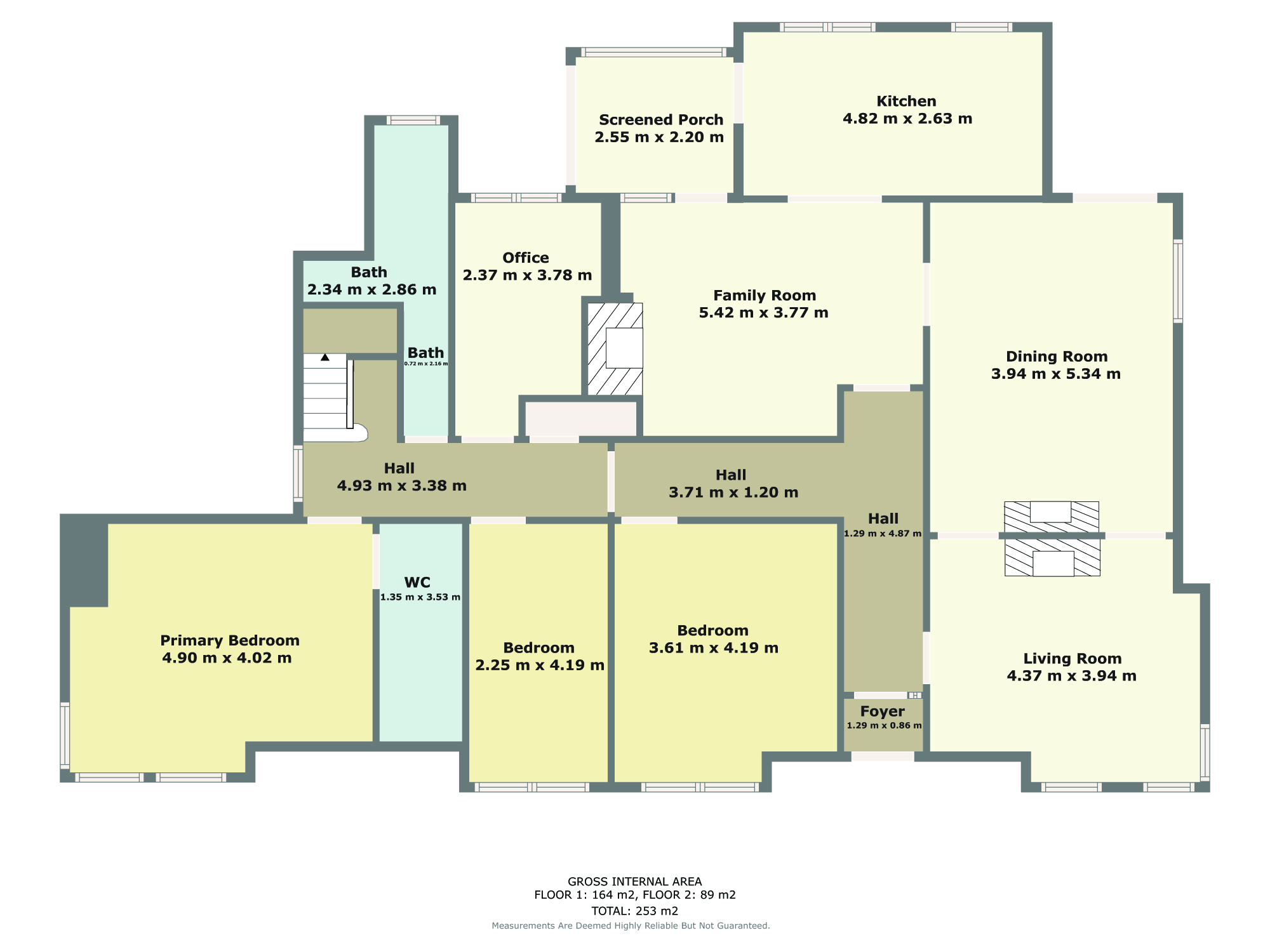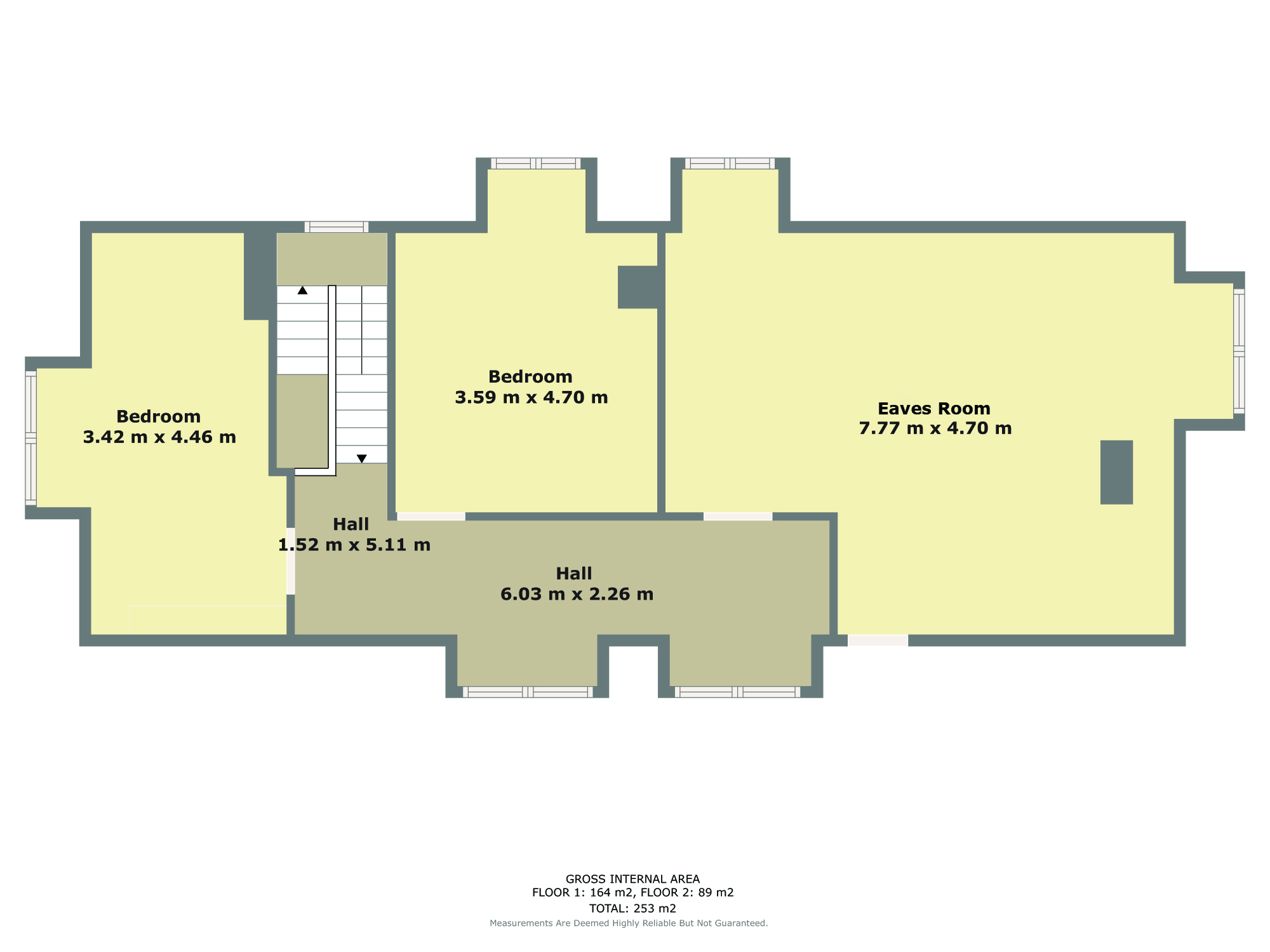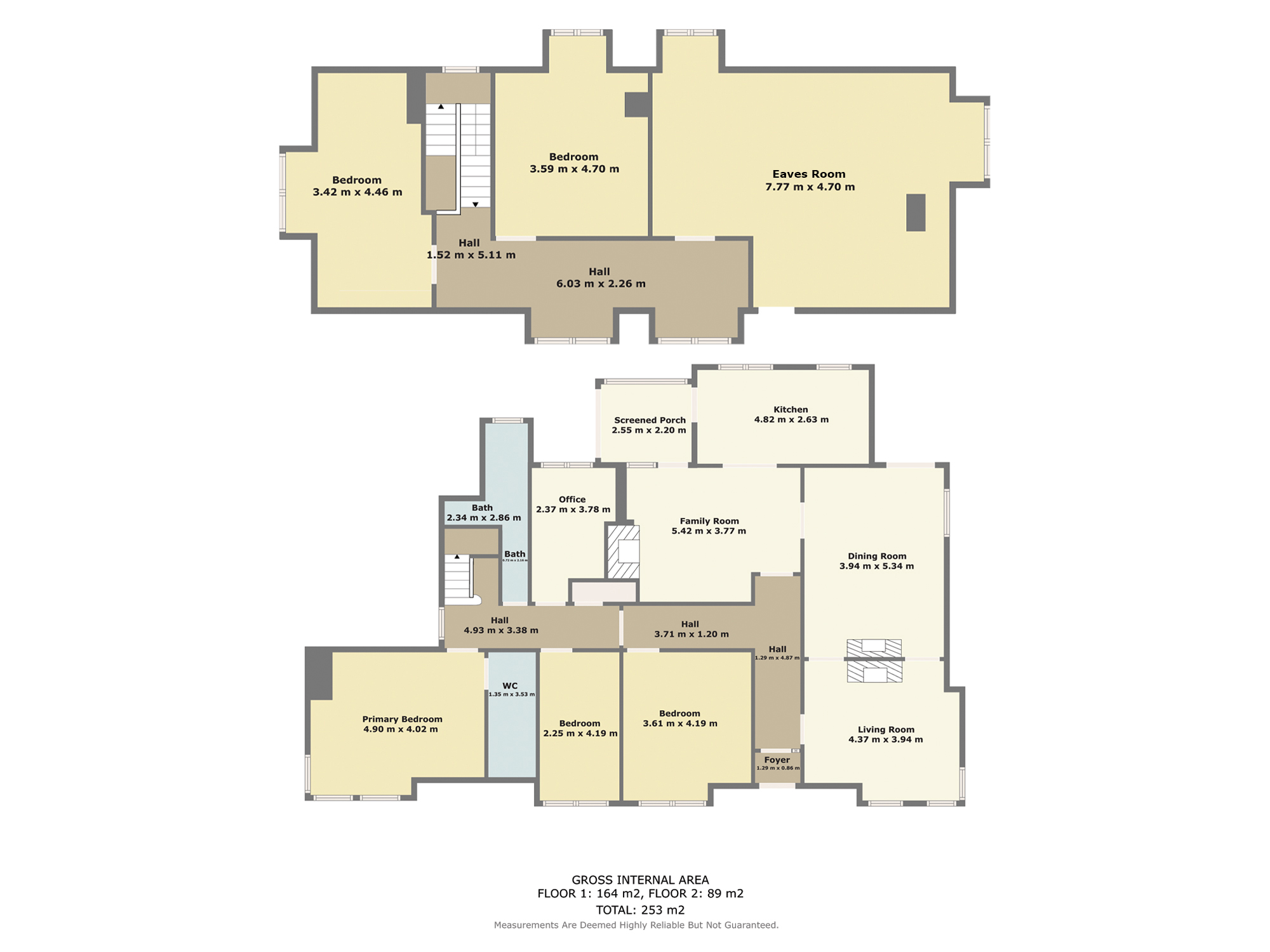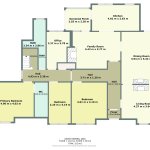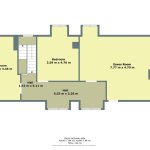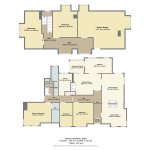Sold
Slane Lodge Bishopstown Avenue,
Bishopstown, Cork City, T12 A7DE
Asking price
€695,000
Overview
Is this the property for you?
 Detached
Detached  5 Bedrooms
5 Bedrooms  3 Bathrooms
3 Bathrooms Nestled on the sought-after Bishopstown Avenue, just off the prestigious Model Farm Road, this exceptional property measuring in excess of 2346 sq ft presents an exciting opportunity for discerning homebuyers. Situated on a generous 1/4 acre site, this expansive residence offers five bedrooms along with a separate one-bedroom apartment, making it an ideal choice for larger families or those seeking additional income potential.
Property details

BER: E1
BER No. 108684077
Energy Performance Indicator: 313.35 kWh/m2/yr
Accommodation
- Entrance Hall (8.70m x 1.30m )'L' shaped hall with semi-solid floors.
- Sitting Room (4.40m x 3.20m )Spacious room with feature cast iron open fire. Double doors leading to the dining room.
- Dining Room (4.90m x 4.00m )Bright dining room with double doors providing access to the private west facing garden. Cast iron open fire with decorative tile insert.
- Living Room (4.90m x 2.70m )Generous sized family room with brick fireplace and Stanley stove. Decorative double doors lead to kitchen.
- Kitchen (2.20m x 1.20m )Fully fitted wall and floor level units. All kitchen appliances included. Door to the conservatory.
- Bedroom 1 (4.80m x 4.10m )Double bedroom with built in wardrobes.
- Ensuite Bathroom (3.60m x 1.30m )Ensuite: Three-piece suite with shower, sink with storage cabinet underneath and eye level shelving. Tiled floor and walls.
- Bedroom 2 (3.60m x 3.53m )Double bedroom & sink with built in storage cabinet.
- Bedroom 3 (4.00m x 2.10m )Single bedroom & sink with built in storage cabinet.
- Study (3.80m x 2.00m )Home office/ home gym or den for the kids.
- Bathroom (2.97m x 1.20m )Three-piece bathroom suite with electric shower. Tiled wall and floor. Under stairs storage access.
- Master Bedroom (5.60m x 2.70m )Double bedroom enjoy a South facing aspect.
- Bedroom 5 (4.00m x 3.70m )Double bedroom benefiting from West facing aspect.
- Eaves Room Games Room: (7.3m x 4.4m) Provides additional storage.
- Apartment Apartment comprises of: Kitchen: (4.3m x 1.3m) Fully fitted floor & wall units. Integrated appliance included. Living Room/Bedroom: (4.2m x 3.8m) Spacious room with fireplace & tile surround. Shower Room: Two-piece shower with tiled wet area.












