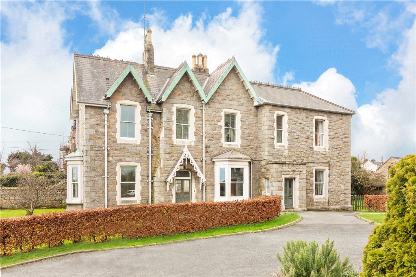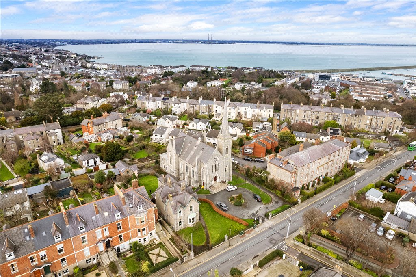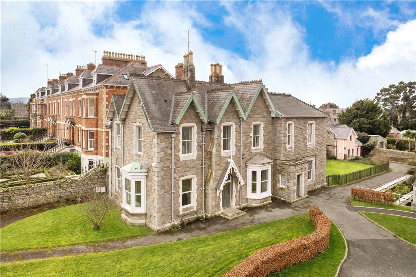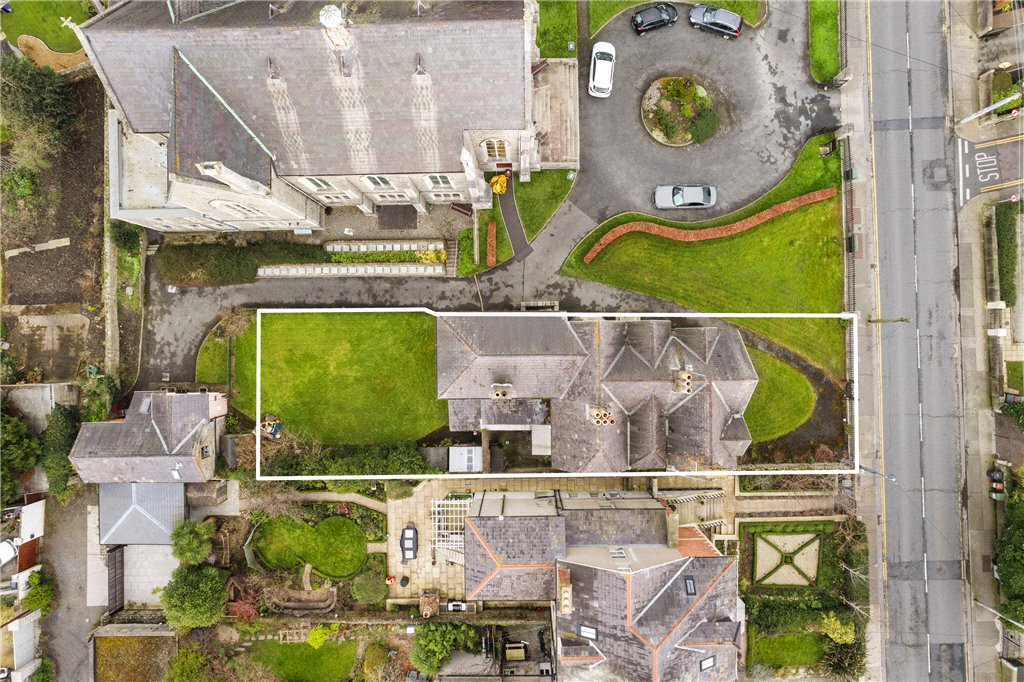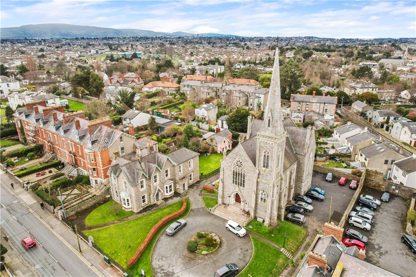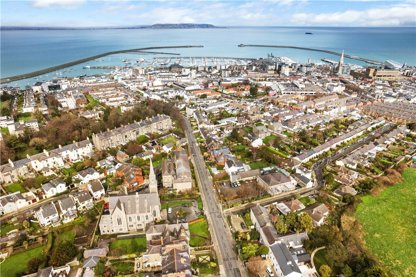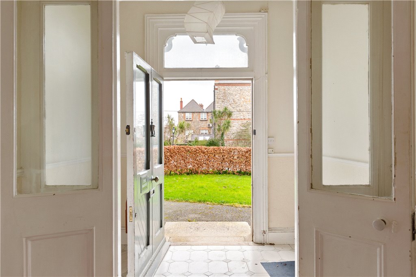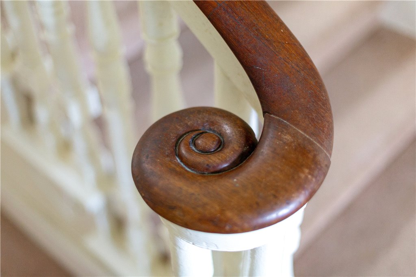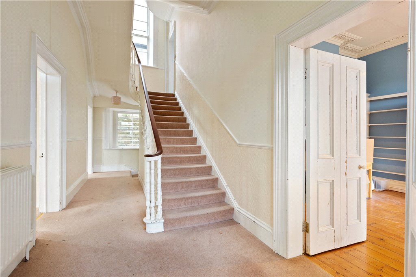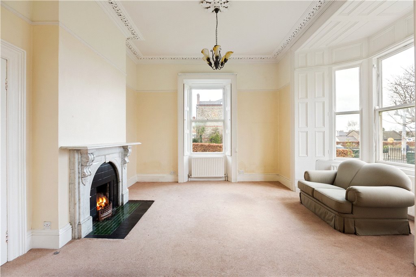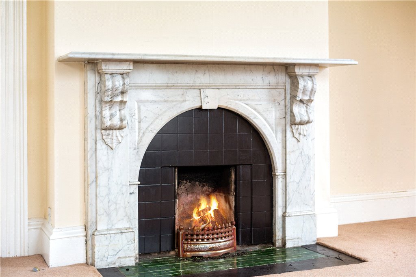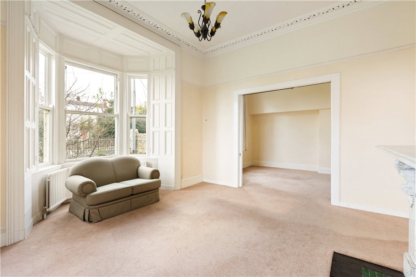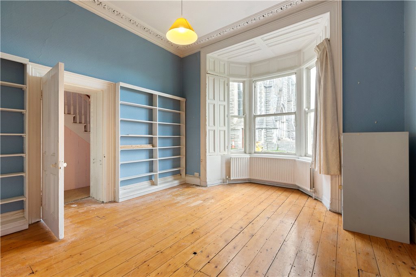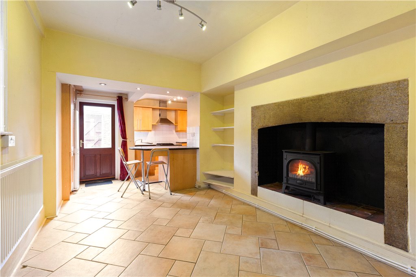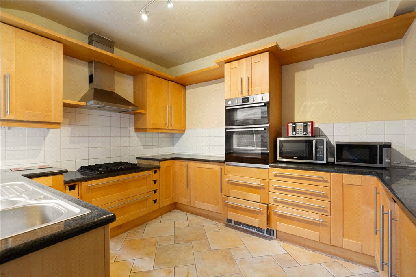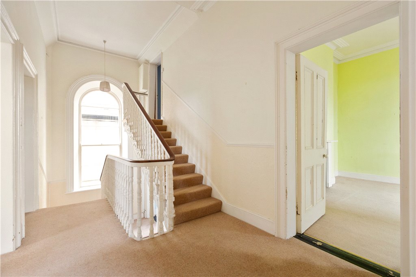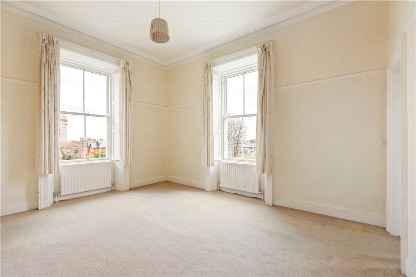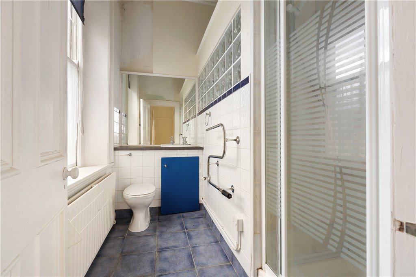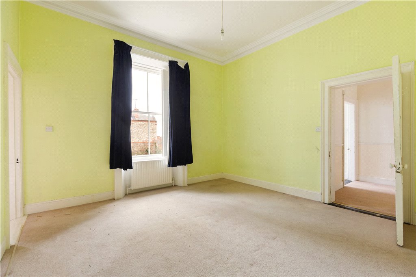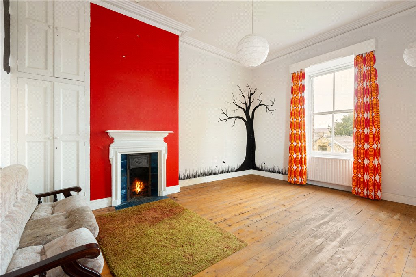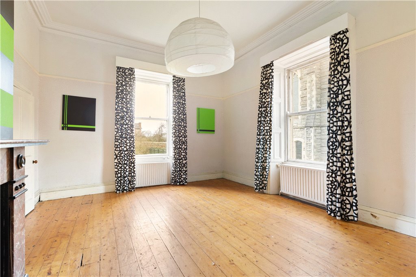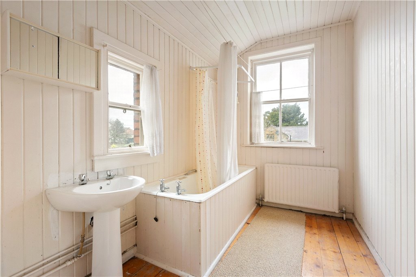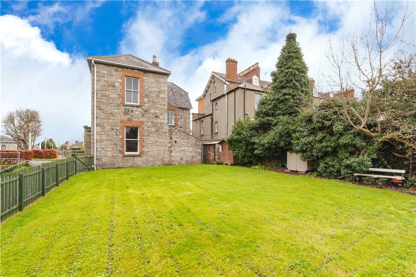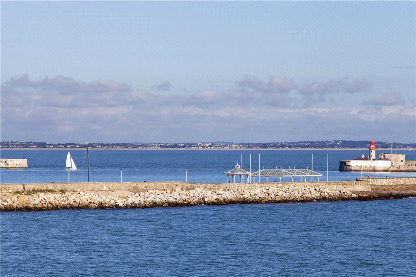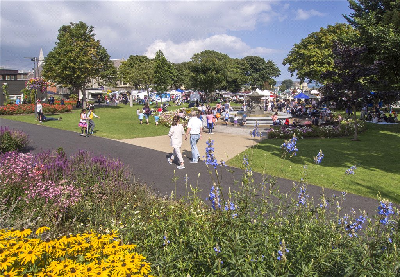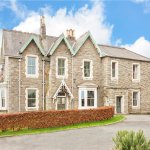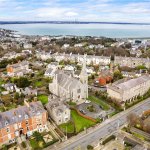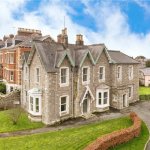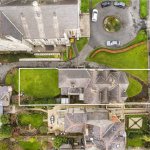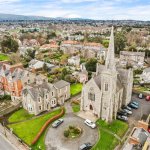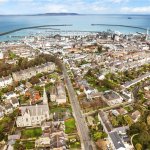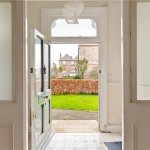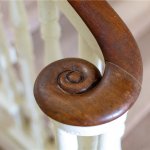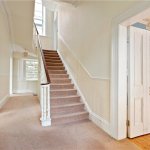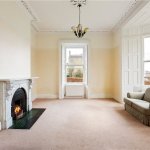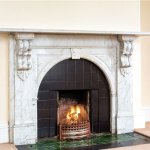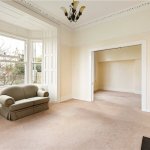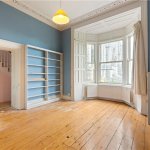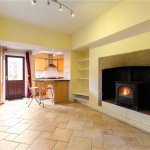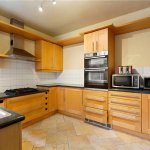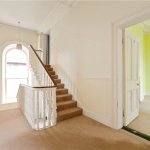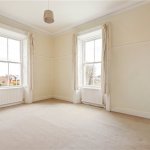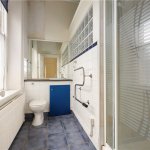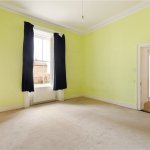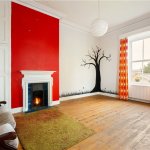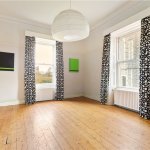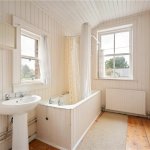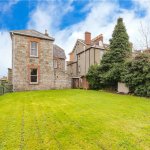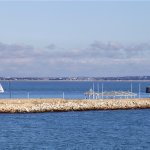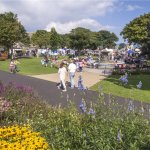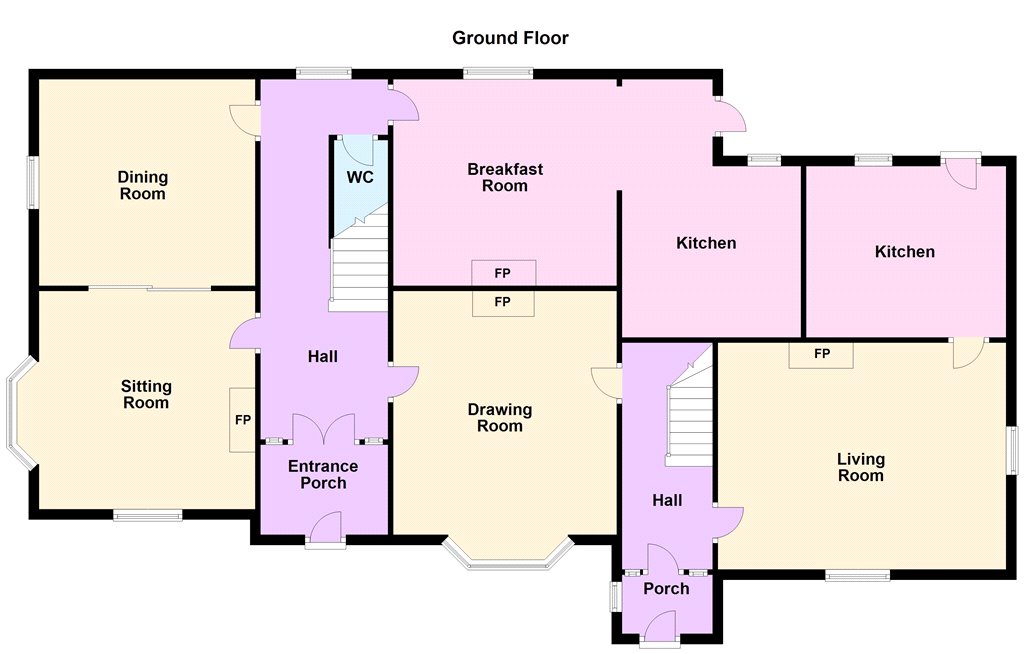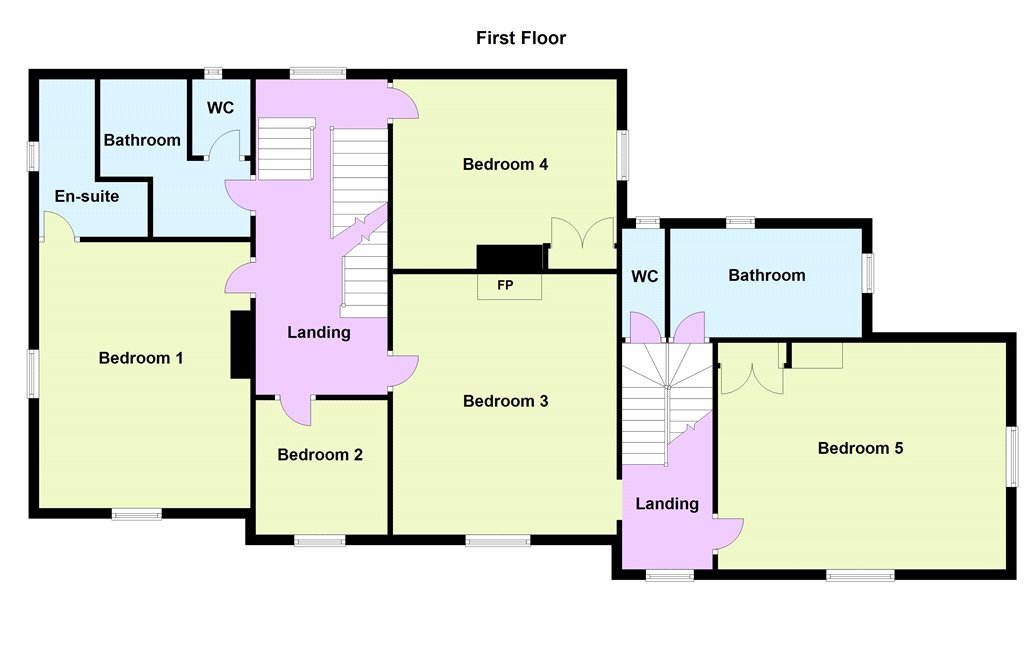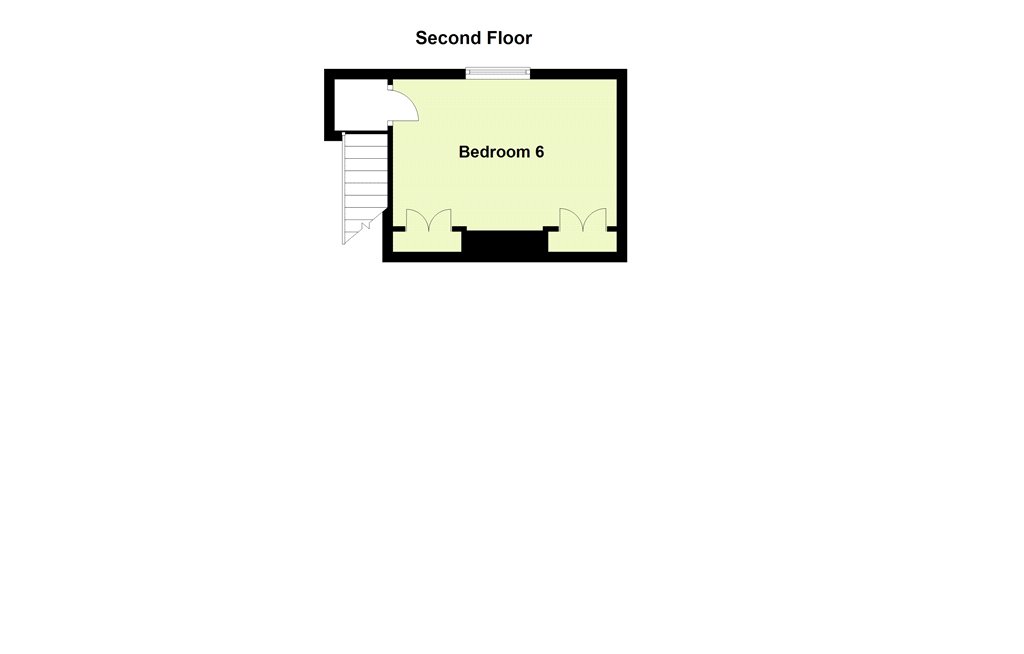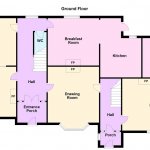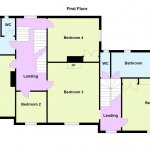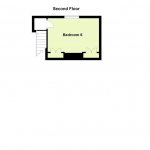The Manse, York Road Dun Laoghaire Co. Dublin
Overview
Is this the property for you?

Detached

6 Bedrooms

3 Bathrooms

296 sqm
The Manse is a most attractive Victorian home built in a Domestic Revival architectural style that was very popular at the time, it is adjacent to the church on York Road in the heart of Dun Laoghaire. Built circa 1865 to the designs of Charles Geoghegan (1820 – 1908), an architect and engineer who was prolific at the time, other notable buildings include the National Bank on College Green, Boland Memorial Chapel in Glasnevin Cemetery and Allied Irish Bank on Arran Quay.
The Manse is a most attractive Victorian home built in a Domestic Revival architectural style that was very popular at the time, it is adjacent to the church on York Road in the heart of Dun Laoghaire. Built circa 1865 to the designs of Charles Geoghegan (1820 – 1908), an architect and engineer who was prolific at the time, other notable buildings include the National Bank on College Green, Boland Memorial Chapel in Glasnevin Cemetery and Allied Irish Bank on Arran Quay. An annex was added in approximately 1890 to the west gable end and there is an abundance of period features throughout including sliding sash windows, high ceilings, original chimney pieces, a granite façade, and cast-iron downpipes. The Manse is a protected structure (RPS No. 908) and now presents new owners with a wonderful opportunity to renovate subject to the necessary planning permission and create a fantastic family home.
The light filled accommodation extends to approximately 296sq.m (3,186sq.ft) and is configured as follows: an entrance porch opening into a gracious reception hall. Off this there are interconnecting reception rooms which would have originally been one room and could easily be reinstated. To the other side of the hall there is a drawing room and to the rear there is a large kitchen/breakfast that opens out to a courtyard. On the ground floor of the annex there is a living room and a kitchenette. Upstairs on the first floor there are six bedrooms and three bathrooms and there is a lovely outlook from the bedrooms on the northern side down York Road with a sea view from bedroom no. 5. The property is approached via a pedestrian gate opening onto York Road and there is a vehicular right of way through the main gate of the church. To the front of the property there is ample space for off street parking, it is currently laid out in lawn and measures approximately 12m x 12m with gated pedestrian access to the southern side opening into the side passageway and courtyard. To the rear there is a wonderful west facing garden which is laid out in lawn, measuring approximately 16m long x 12m wide, with a pedestrian right of way through the original entrance to the annex.
This superb family residence is located in a much sought after and highly desirable area of Dun Laoghaire just a short distance from the town centre, DART and bus services. There are a wide range of excellent facilities and amenities in Dun Laoghaire and Monkstown that include local and boutique specialist shops, shopping centres, cafes, bars, and some of the finest restaurants in South County Dublin. Dun Laoghaire has the IMC Cinema and Pavilion Theatre as well as the superb facilities on the seafront and promenade. Along with a selection of excellent primary and secondary schools there are many recreational and leisure amenities close by such as golf and tennis clubs and the Monkstown Leisure Centre with its swimming pool. The four yacht clubs and extensive marina at Dun Laoghaire Harbour with its two piers will be of major interest to the marine and sailing enthusiast.
Solicitors Having Carraige of Sale:
Mr. David Collins
Tom Collins & Co.
132 Terenure Road North
Terenure
Dublin 6W
Ireland
Tel: 01 490 0121
E-mail: david@tomcollins.ie
- Porched Entrance (2.40m x 1.70m )with granite steps leading up to the front door tiled floor, dado rail, ceiling coving, glazed inner door and double doors opening into the
- Entrance Hall (6.90m x 2.40m )with picture rail, ceiling coving, central ceiling rose, and window to the rear
- Sitting Room (4.90m x 4.20m )dual aspect with window looking out to the front, bay window to the side, picture rail, ceiling coving, original stucco work, central ceiling rose, feature Victorian grey marble fireplace with tiled hearth, open fire, and sliding double doors opening to the
- Dining Room (4.25m x 3.10m )with window looking out towards York Road, ceiling coving and stucco work
- Rear Hall with steps down to a tiled lobby and door to
- Guest WC with w.c., wash hand basin and tiled splashback
- Breakfast Room (4.30m x 3.30m )with tiled floor, window looking out to the side passageway, attractive granite surround with gas coal effect stove, central heating controls, and cupboard with the hot water tank
- Kitchen (4.90m x 3.30m )with breakfast bar dividing the two spaces, tiled floor, door opening out to the rear courtyard, kitchen is fitted with a range of Shaker style units with free standing Daewoo fridge/freezer, stainless steel sink & drainer, Zanussi four ring gas hob with Thor stainless steel chimney extractor above, Neff double oven, Kenwood microwave, Silestone counter top, tiled splashback, and window looking out to the courtyard
- Drawing Room (5.70m x 4.30m )with original timber floorboards, mahogany fireplace, fitted bookshelves, ceiling coving, stucco work, and central ceiling rose
- Entrance Porch (1.90m x 1.10m )tiled floor, dado rail and ceiling coving
- Hall (4.50m x 1.80m )with understairs storage, and glazed door opening into the
- Living Room (5.40m x 4.60m )with solid timber flooring, picture rail, ceiling coving, dual aspect with one window looking towards the church and the second window looking out to the rear garden, original red and black marble Victorian fireplace, and shelved cupboard to the side
- Kitchenette (4.00m x 3.00m )Logic gas fired central heating boiler, free standing Bosch fridge/freezer, cupboard housing electricity meter, fuse board, door opening out to courtyard at the side of the property, a range of fitted units, stainless steel sink & drainer, White Star microwave, Frigidaire freezer, Beko electric free-standing oven, and window looking out to the back of property
- First Floor with attractive arched window looking out to the rear of property on the stairwell
- Landing (6.00m x 2.40m )
- Bedroom 4 (4.40m x 3.00m )with fitted wardrobe and window looking out over the courtyard & rear garden
- Bathroom with tiled floor, w.c., part tiled wall, heated towel rail, bath with Triton electric shower over and w.h.b.
- Bedroom 1 (4.90m x 4.20m )with picture rail, ceiling coving, dual aspect one window looking out towards York Road & the other overlooking the church
- En Suite Shower Room (2.90m x 1.20m )with tiled floor, part tiled walls, w.c., wash hand basin set into vanity, window looking over York Road, heated towel rail, Triton electric shower and ceiling coving
- Bedroom 2 (2.40m x 2.40m )with window looking towards the church
- Bedroom 3 (4.80m x 4.30m )with window looking towards the church, fitted wardrobe and open fireplace
- Landing Annex with window looking towards the church
- Bedroom 5 (5.60m x 4.60m )dual aspect with window looking towards the church with a sea view and one overlooking the rear garden, original fireplace and fitted wardrobe
- Bathroom (Annex Return) with solid timber flooring, wainscoting, timber panelling to the ceiling, two windows, one overlooking the rear garden & window overlooking the side passageway, bath, wash hand basin, ventilated hot press with water cylinder, and separate w.c.
- Bedroom 6 (4.40m x 3.30m )with window and fitted wardrobe
The property is approached via a pedestrian gate opening onto York Road and there is a vehicular right of way through the main gate of the church. To the front of the property there is ample space for off street parking, it is currently laid out in lawn and measures approximately 12m x 12m with gated pedestrian access to the southern side opening into the side passageway and courtyard. To the rear there is a wonderful west facing garden which is laid out in lawn, measuring approximately 16m long x 12m wide, with a pedestrian right of way through the original entrance to the annex.
The neighbourhood
The neighbourhood
Dun Laoghaire has had its share of monikers over the years. Initially established as Dun Leary, then renamed Kingstown in honour of King George IV’s 1821 visit, it is now known in the original Irish spelling as Dun Laoghaire. One thing has stayed the same, however — the area’s popularity with residents and tourists alike!
Dun Laoghaire has a rich history as a major port, once being the largest in the country, as well as the endpoint for Ireland’s first railway.
Dun Laoghaire has had its share of monikers over the years. Initially established as Dun Leary, then renamed Kingstown in honour of King George IV’s 1821 visit, it is now known in the original Irish spelling as Dun Laoghaire. One thing has stayed the same, however — the area’s popularity with residents and tourists alike!
Dun Laoghaire has a rich history as a major port, once being the largest in the country, as well as the endpoint for Ireland’s first railway. Today it is a well-established village with a wide array of shops, restaurants, pubs, cinemas, and of course, plenty of recreational activities. Dun Laoghaire locals enjoy everything from dining at favourites such as Bistro Le Monde, to sea swimming at the Forty Foot, catching a show at the Pavilion Theatre or any number of marine activities in one of Dun Laoghaire’s four yacht clubs. On Sundays, The People’s Park draws huge numbers of both stallholders and visitors to their famous Farmers’ Market.
Located within 10 kilometres from Dublin City Centre, Dun Laoghaire is extremely well served by public transport. The DART line offers 20-minute trips from the city centre, and there are excellent bus routes in the area along with the Aircoach servicing Dublin Airport. There are numerous schools in the area, with some of Dublin’s top-rated primary and secondary schools located close by.
Lisney services for buyers
When you’re
buying a property, there’s so much more involved than cold, hard figures. Of course you can trust us to be on top of the numbers, but we also offer a full range of services to make sure the buying process runs smoothly for you. If you need any advice or help in the
Irish residential or
commercial market, we’ll have a team at your service in no time.
 Detached
Detached  6 Bedrooms
6 Bedrooms  3 Bathrooms
3 Bathrooms  296 sqm
296 sqm 
















