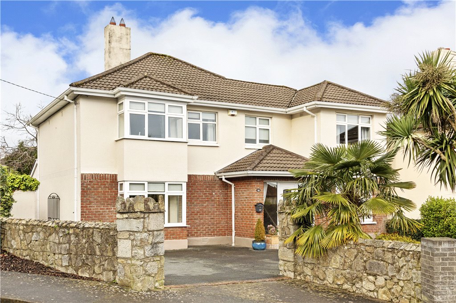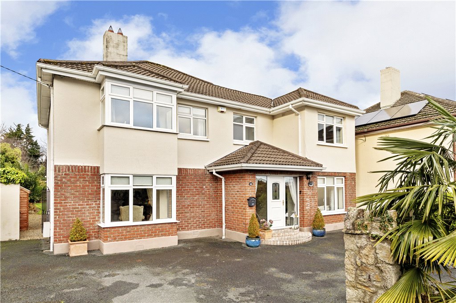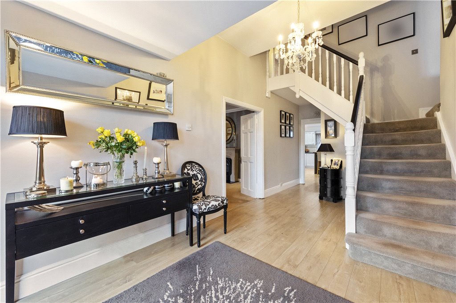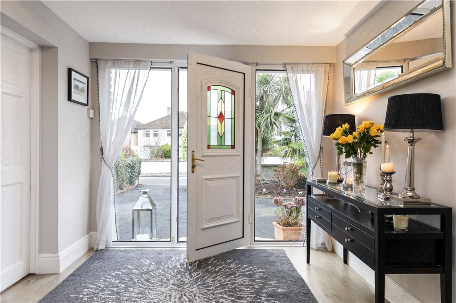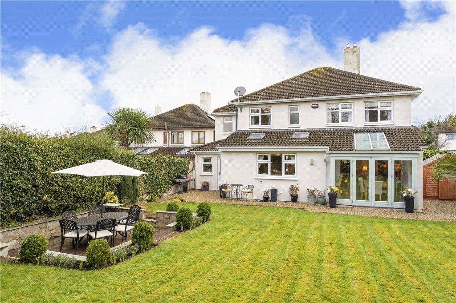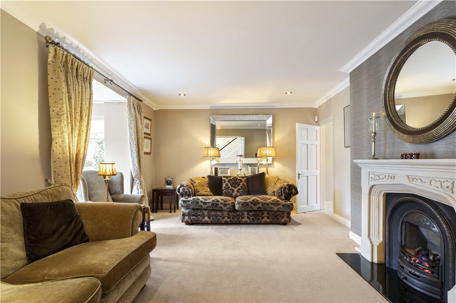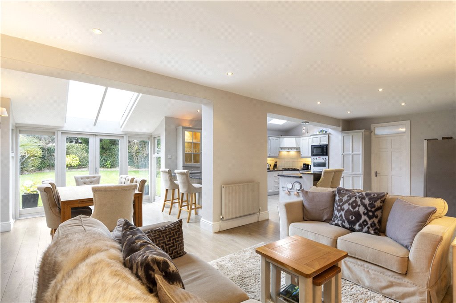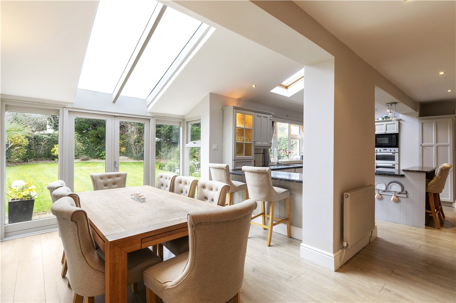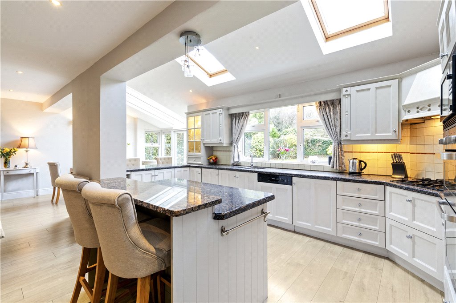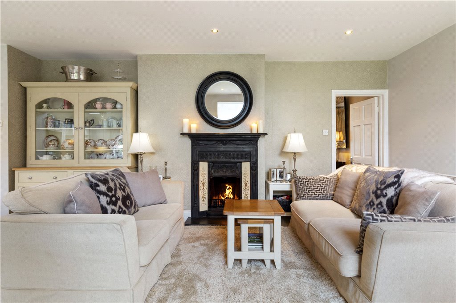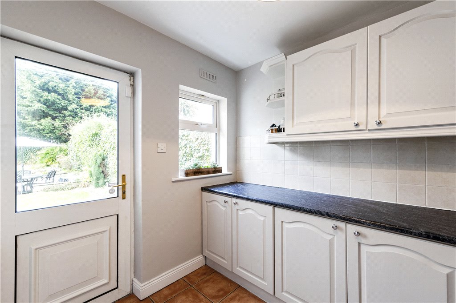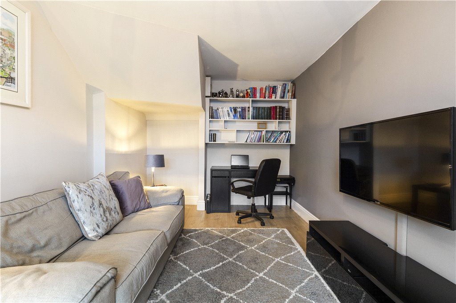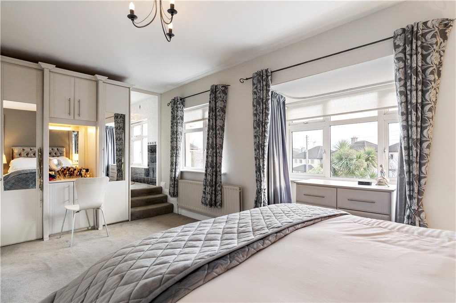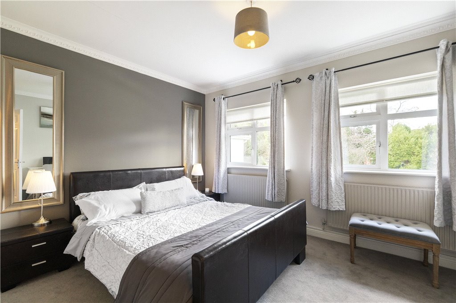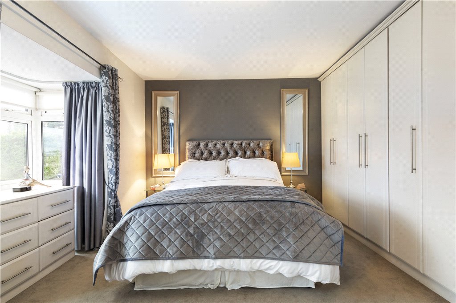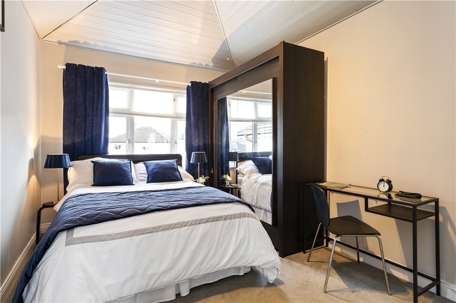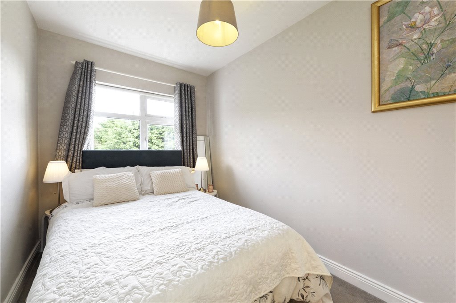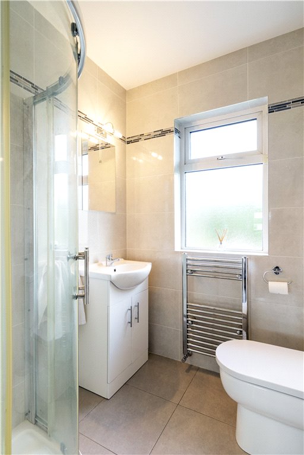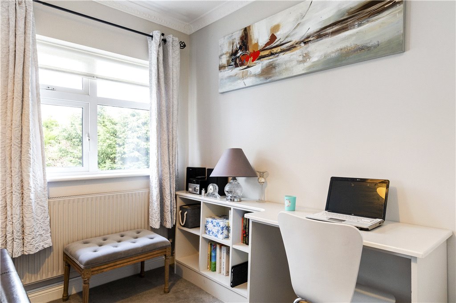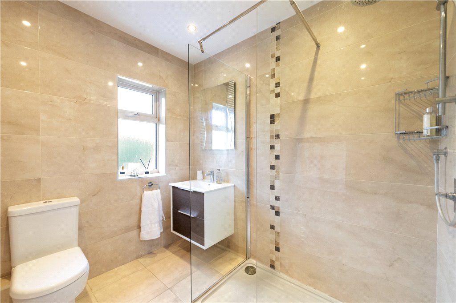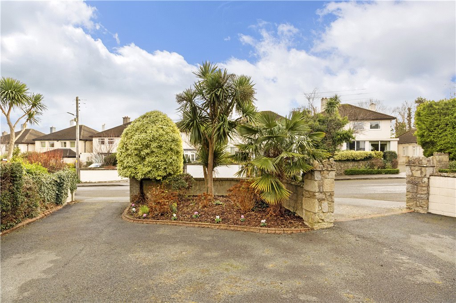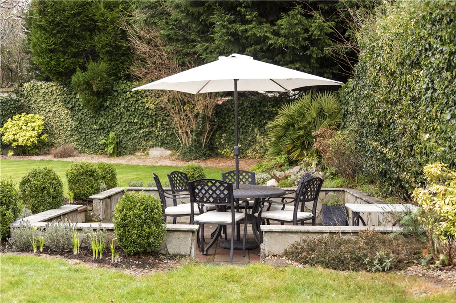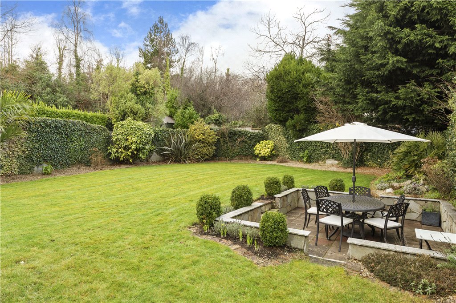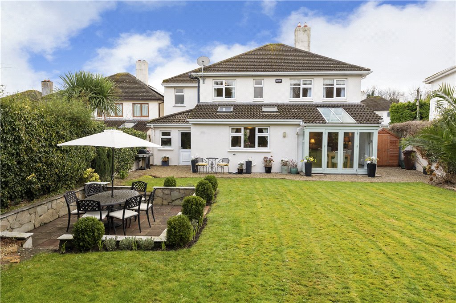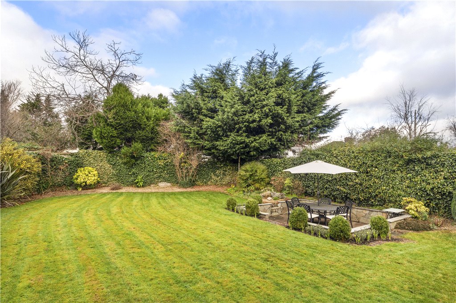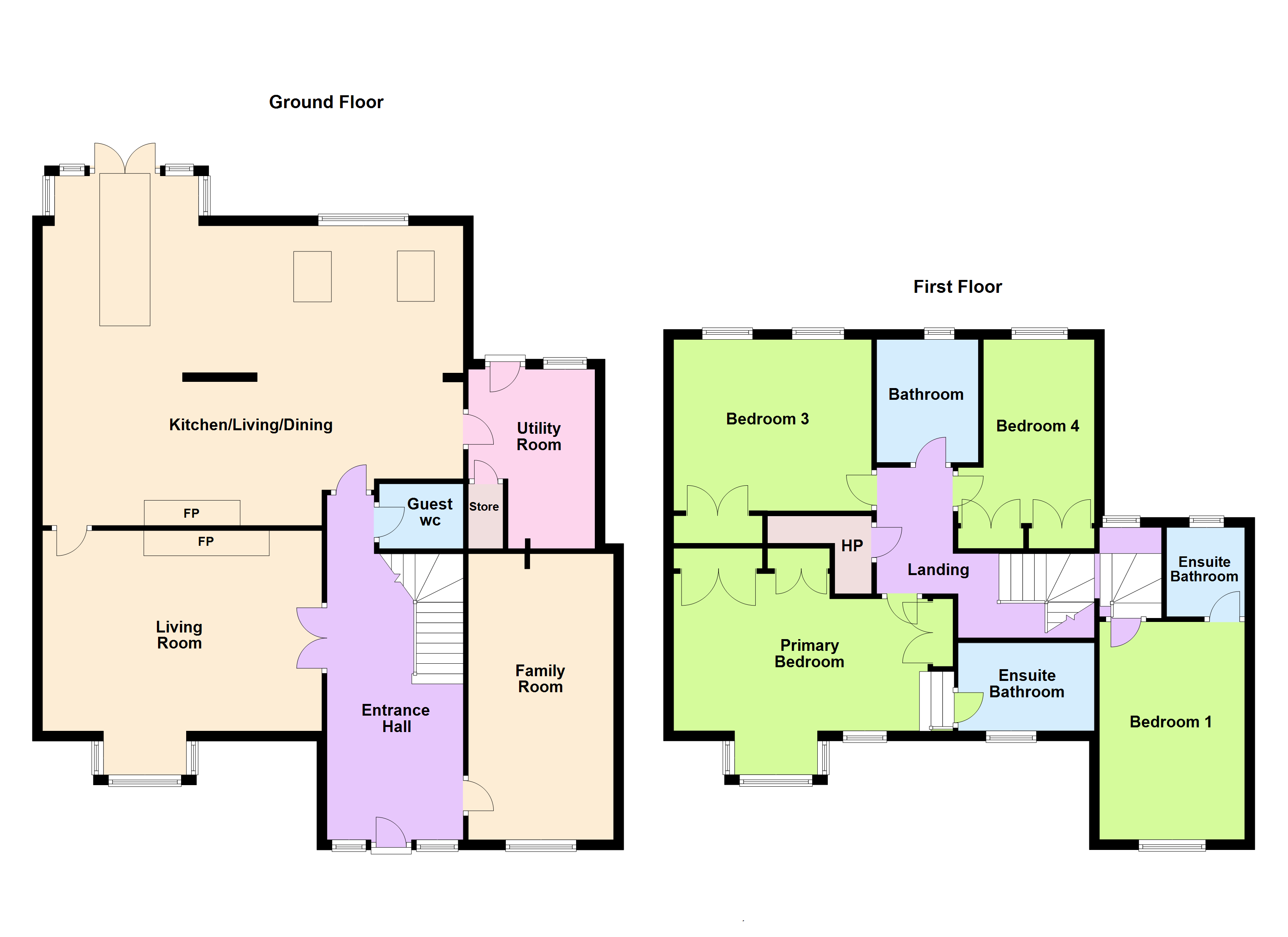Thornburry 116 South Park Foxrock Dublin 18
Overview
Is this the property for you?

Detached

4 Bedrooms

4 Bathrooms

205 sqm
Superbly positioned in a quiet cul de sac in this ever popular mature and established development lies Thornburry, a modernised and extended family home in excellent condition throughout, with the benefit of a delightful private sunny rear garden. This stunning family home has been thoughtfully upgraded and extended to offer exceptional living space (approx.
Superbly positioned in a quiet cul de sac in this ever popular mature and established development lies Thornburry, a modernised and extended family home in excellent condition throughout, with the benefit of a delightful private sunny rear garden. This stunning family home has been thoughtfully upgraded and extended to offer exceptional living space (approx. 205 sq.m/ 2207 sq. ft.). This impressive home, in excellent condition throughout, combines contemporary elegance with practical design making it the perfect choice for families seeking comfort, style and convenience in the highly south after suburb of Foxrock.
On entering you are greeted by a welcoming entrance hallway that leads to a charming drawing room with bay window at the front of the property. This space flows seamlessly into a most impressive open plan kitchen living and dining area at the heart of the home. This beautiful kitchen contains a feature island, and a delightful seating area focused around a cosy fireplace as well as a very good dining area opening out onto the rear garden. Off the kitchen, there is a practical utility room providing additional storage and functionality opening out to the rear garden. A guest wc and a generously proportioned family room complete the ground floor accommodation, offering plenty of space for everyday living and relaxation. Upstairs the first floor is equally well-appointed, boasting four double bedrooms. The principal suite is a standout feature, originally two bedrooms that have been combined to create an exceptionally large and luxurious space. Two of the bedrooms benefit from modern ensuite bathrooms while a stylish family bathroom serves the remaining rooms.
Outside, the property continues to impress. The large rear garden (15m (49ft) x 14m (46ft)) is a haven of privacy enhanced by its westerly orientation which fills the space with natural light throughout the afternoon and evening. The garden is beautifully landscaped with a sunny sheltered patio area perfect for al fresco dining. To the front, the property benefits from a double driveway with ample parking for multiple cars.
Foxrock is renowned for its leafy charm, excellent amenities and family friendly community. 116 South Park is ideally positioned close to a host of prestigious schools including Loreto College Foxrock, Holly Park and Saint Brigid’s Boys and Girls National school. Blackrock College, Mount Anville and Saint Andrews College are all within easy reach, making this location particularly appealing to families. For leisure, the area is home to numerous parks, golf clubs and sports facilities while the charming village of Foxrock offers boutique shops, cafes and restaurants. The bustling towns of Blackrock and Stillorgan are just a short drive away providing additional retail and dining options. Commuters will appreciate the excellent transport links. The N11 and the M50 are easily accessible, connecting to the city centre, Dublin Airport and beyond. Public transport includes the Quality Bus Corridor while the nearby Dart station at Blackrock provides further connectivity. The Luas is also available at Sandyford, making access to the city centre extremely convenient.
BER: D2
BER No. 114885940
Energy Performance Indicator: 297.9 kWh/m²/yr
- Entrance Hall (6.50m x 2.70m )with wide plank laminate flooring, front door with glazing on either side, French doors leading through to the
- Living Room (5.60m x 3.90m )with feature bay window overlooking front, ceiling coving, recessed downlighting, beautiful fireplace with sandstone surround, raised marble hearth, gas fire inset
- Kitchen/Living/Dining (8.50m x 7.00m )very well fitted kitchen with an excellent range of floor and eye level units, wine rack, display units, tiled splashback, granite worksurfaces with one and half bowl stainless steel sink unit, window from kitchen area overlooking private rear garden, integrated Bosch dishwasher, four ring Siemens gas hob, extractor hood into canopy over, Zanussi double oven, Bosch integrated microwave over, feature island with excellent storage, peninsula area also with seating. The living room area has a beautiful open fireplace with cast iron surround and raised slate hearth with tiled inset. From the dining area, there are doors leading out to the rear garden
- Utility Room (3.50m x 2.50m )with a good range of floor and eye level units, tiled splashback, window and door to rear, washing machine and dryer, tiled floor and door to cloaks hanging
- Guest wc with tiled floors and walls, Sonas wc, wall mounted whb, extractor fan
- Family Room (5.56m x 2.88m )to the front, good range of built in shelving, laminate wide plank floor
- Bedroom 1 (3.99m x 2.86m )with vaulted tongue and groove ceiling, door to
- Ensuite Bathroom smartly fitted ensuite, tiled floors and tiled walls, step in Mira shower, wall mounted whb with storage underneath, heated towel rail, wc, opaque window to the rear
- Principal Bedroom Suite (5.50m x 3.72m )was originally two bedrooms incorporated into one marvellous principal suite, with excellent built in wardrobes, bay window overlooking front, second window to the front, vanity area, steps up to
- Ensuite Bathroom with fully tiled floors and walls, fully tiles step in shower, heated towel rail, extractor fan, frosted window to the front
- Landing with hatch to attic, door to shelved hotpress
- Bedroom 3 (3.80m x 3.40m )to the rear, with built in wardrobes, ceiling coving
- Ensuite Bathroom with fully tiled floors and walls, heated towel rail, wc, whb with two drawers underneath, wall mounted mirror, frosted window to the rear, recessed downlighting, fully tiled step in shower with monsoon style head and telephone shower attachment
- Bedroom 4 (3.20m x 2.20m )with very good range of built in wardrobes and window to the rear
The neighbourhood
The neighbourhood
Golf, Rugby, Soccer
and Tennis Clubs
Foxrock is a popular leafy suburb nestled between Dublin Bay and the foothills of the Dublin Mountains. Centred on a small village, it is well-served with shops, restaurants and cafes, along with an excellent choice of schools.
The neighbourhood is home to one particularly famous (although fictional) resident: Ross O’Carroll-Kelly. Foxrock remains a residential suburb in high demand from real buyers as well, who enjoy dining at local restaurants including the ever-popular and beautifully refurbished ‘The Gables’ restaurant in the heart of the village.
Foxrock is a popular leafy suburb nestled between Dublin Bay and the foothills of the Dublin Mountains. Centred on a small village, it is well-served with shops, restaurants and cafes, along with an excellent choice of schools.
The neighbourhood is home to one particularly famous (although fictional) resident: Ross O’Carroll-Kelly. Foxrock remains a residential suburb in high demand from real buyers as well, who enjoy dining at local restaurants including the ever-popular and beautifully refurbished ‘The Gables’ restaurant in the heart of the village. Recreational amenities are numerous in Foxrock and include the Foxrock and Leopardstown Golf Club, nearby shops at Carrickmines and the Foxrock Cabinteely GAA Club.
A particular feature to Foxrock is the close proximity to Cabinteely Park which spans 45 hectares and includes excellent walks and a children's playground. It is also a good place to look for rare birds such as the great spotted woodpecker.
There are numerous primary and secondary schools serving the area, such as St Brigid's Girls National School, St Brigid's Boys National School, Cabinteely Community School, Clonkeen College and Loreto Convent.
Foxrock lies just off the N11, only 12 kilometres from Dublin city centre. It is also accessible from Dun Laoghaire and the M50, via junction 15 Carrickmines. A number of bus routes operated by Dublin Bus serve Foxrock such as the 63, 84, 84a and 84x. The Luas Green Line passes close to Foxrock village with a stop at Carrickmines (about 15 minutes walk from the village), with a journey time of less than 30 minutes to Dublin city centre.
Lisney services for buyers
When you’re
buying a property, there’s so much more involved than cold, hard figures. Of course you can trust us to be on top of the numbers, but we also offer a full range of services to make sure the buying process runs smoothly for you. If you need any advice or help in the
Irish residential or
commercial market, we’ll have a team at your service in no time.
 Detached
Detached  4 Bedrooms
4 Bedrooms  4 Bathrooms
4 Bathrooms  205 sqm
205 sqm 












