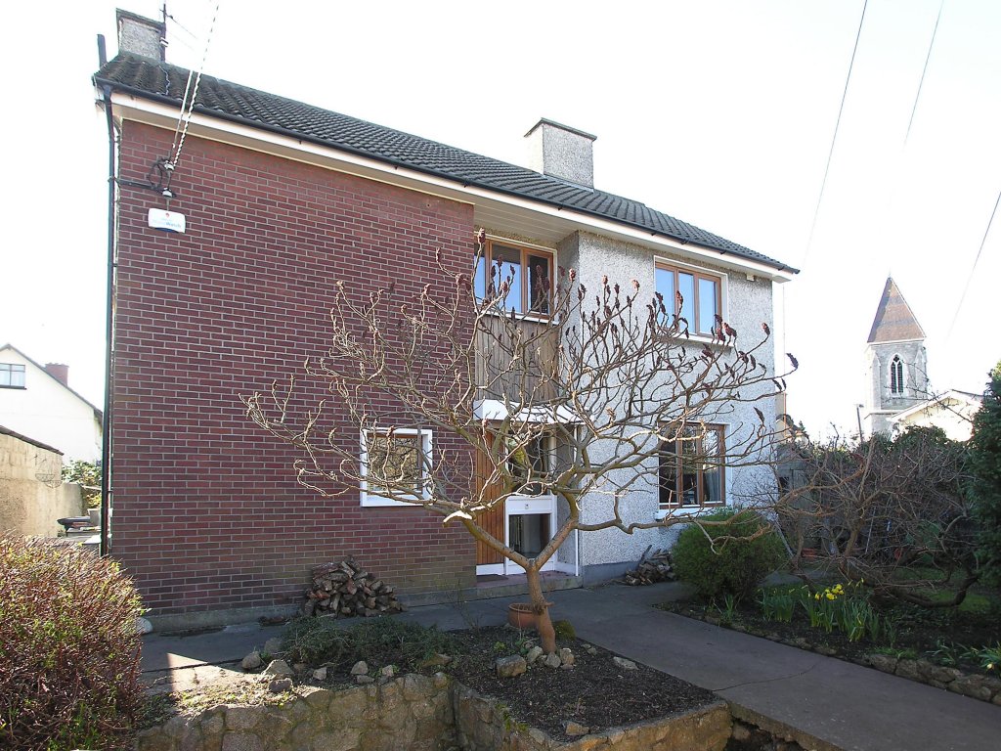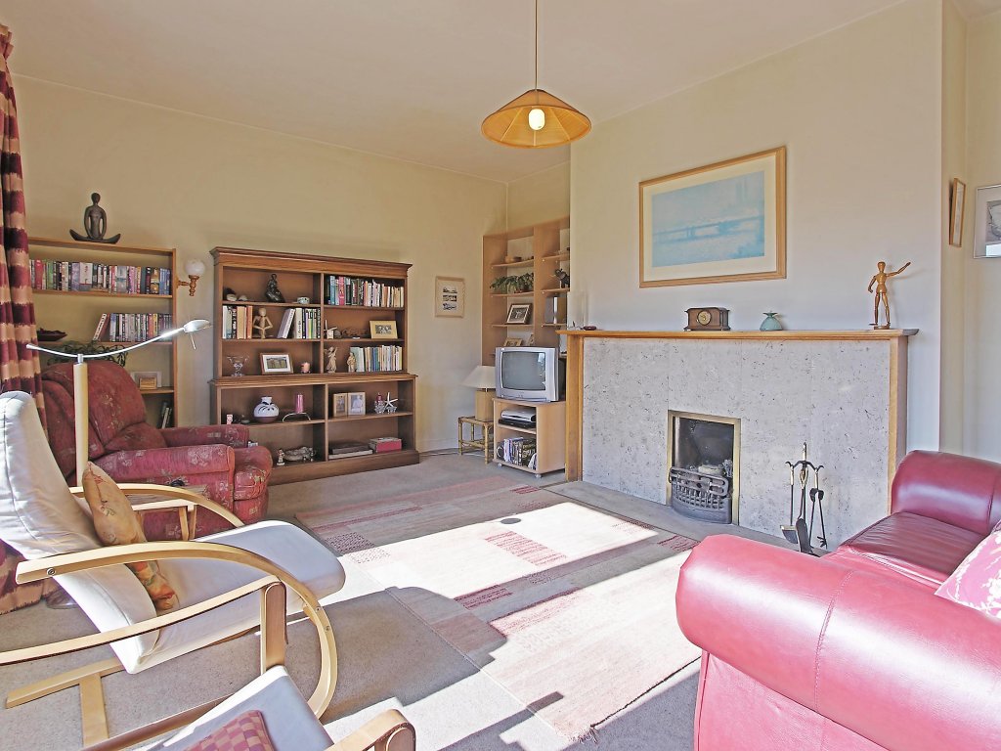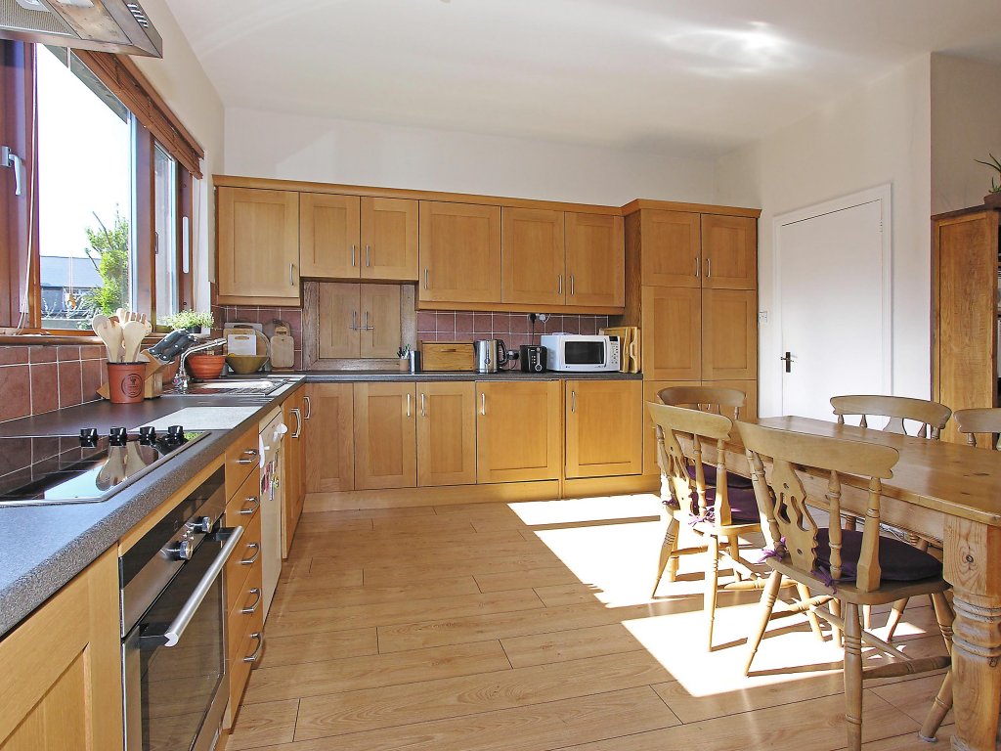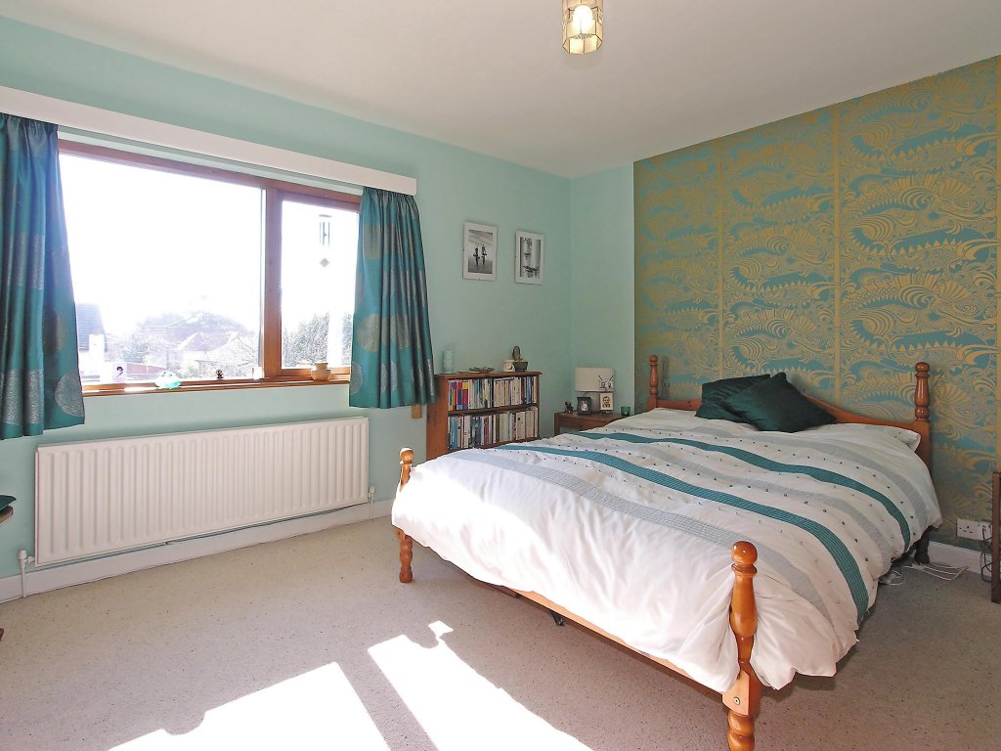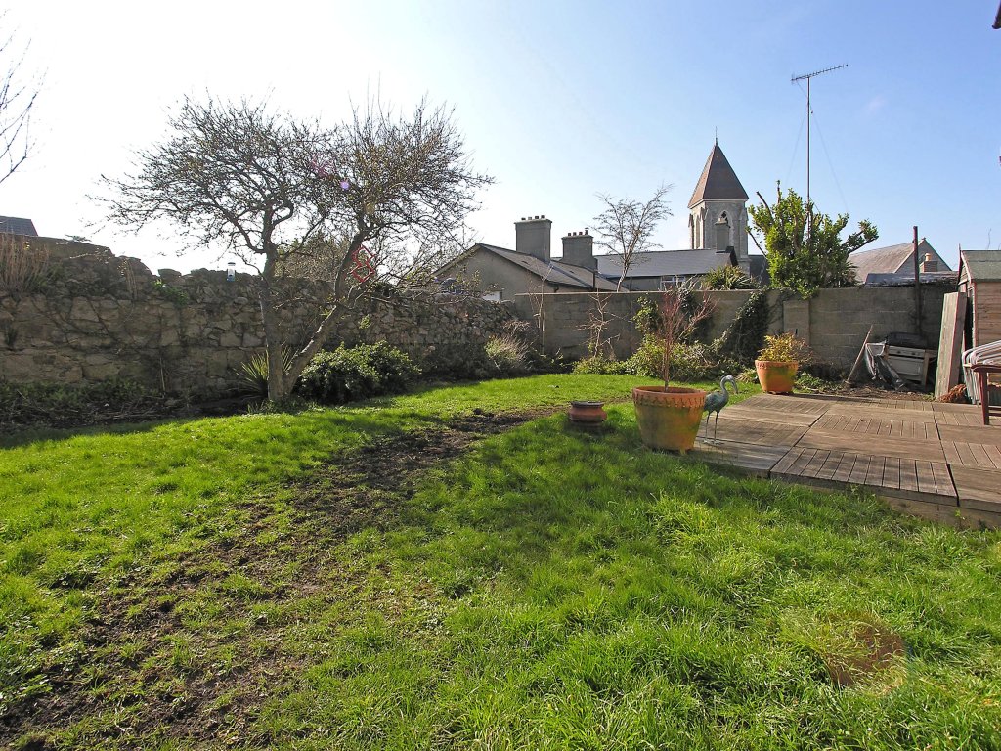Sold
Tivoli Road Dun Laoghaire,
Dun Laoghaire
Asking price
€465,000
Overview
Is this the property for you?
 Detached
Detached  4 Bedrooms
4 Bedrooms  1 Bathroom
1 Bathroom Property details
BER:
Accommodation
- General The property comprises a detached, four bedroom, two storey family home which is set behind a lareg wall with gated pedestrian access and gated vehicular off street car parking for one car to the front. The accomodation includes on the ground floor, a sitting room, a dining room which is currently being used as a bedroom, kitchen/ breakfast room, guest w.c. which is plumbed for washing machine. Upstairs there are four bedrooms and a bathroom.
- Entrance Hallway (3.20m x 2.50m )with laminate timber floor.
- Sitting Room (5.45m x 3.95m )with door leading to the rear decked area and rear garden, open fireplace with m,arble inset hearth, timber surround, a range of fitted shelving and a double ?? serving door to the
- Kitchen (5.00m x 4.50m )with laminate timber floor, a range of fitted white oak cupboards, presses and units with worktops, one and half bowl stainless steel sink unit, tiled splashback, intregrated Seimens double over, intergrated Neff four ring electric hob with extractor fan over, plumbed for washing machine and dishwasher, large picture window overlooking the rear garden, door to the side passage, gas boiler.
- Guest W.C. (1.90m x 1.25m )with two windows overlooking the side passage, fully tiled floor, partially tiled walls, w.c., wash hand basin and is plumbed for washing machine.
- Bedroom 1 (3.05m x 3.05m )with fitted wardrobes.
- Master Bedroom (4.15m x 3.50m )which overlooks the rear garden.
- Bedroom 3 (3.50m x 2.70m )with fitted wardrobes.
- Bedroom 4 (3.00m x 2.20m )
- Bathroom (2.65m x 1.80m )with bath with electric Mira Elite shower over, fully tiled walls around it, w.c., wash hand basin and shaving socket and light.
- Bedroom 5 (4.10m x 3.00m )which overlooks the front. This room would also be consider the dining room.
- Outside There is vehicular access leading to off street car parking for one car, pedestrian gate leading to the pathway which leads to the front door, lawned garden to the front which is surrounded by hedging and trees. There are two side passages leading to the rear garden with two Barna sheds, decked area and the garden is laid out in lawn surrounded by shrubs and trees. Meausres 9.5 in length. Note: The garden faces in a southerly direction.
- Overall Floor Area 7.15 x 10.2 minus 0.7 x 1.8 x 2
- Notes Ruth said they bought this house in 1988. Her husband died in 2009 and she wants to sell as the house is now too big for her and she is looking to downsize. The windows are double glazed Rational windows which were replaced about 2007. The shower in the bathroom was replaced late last year.
- Value I said the value is in the region of €550,000 – €600,000.Advised quoting an asking price of €595,000. Quoted a fee of 1.5%.Marketing costs of €650 to include the BER and professional photographs.
















