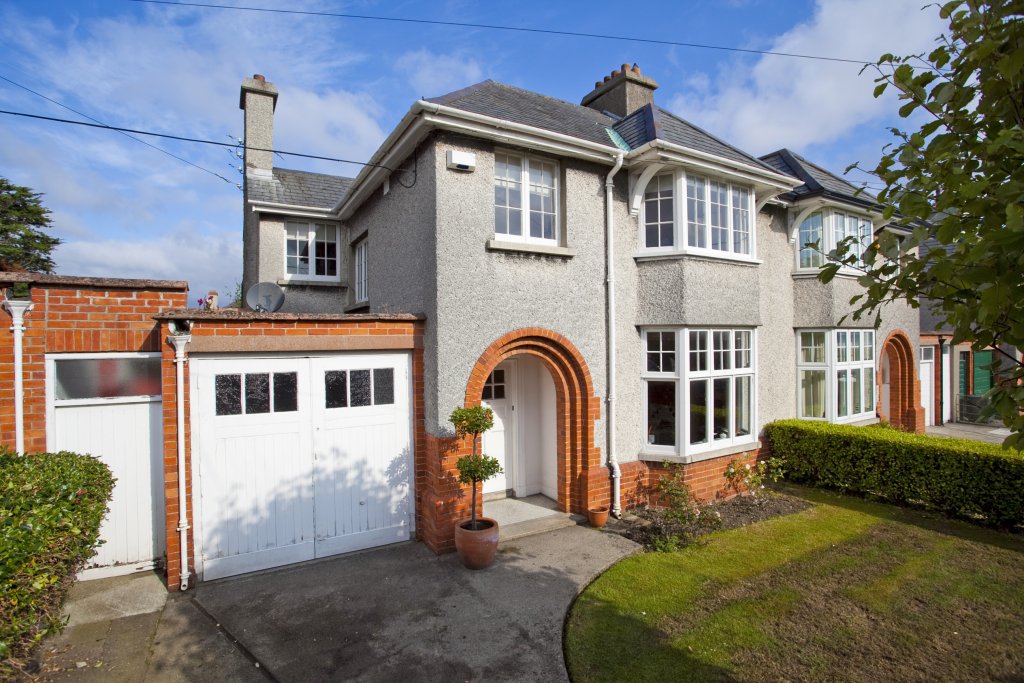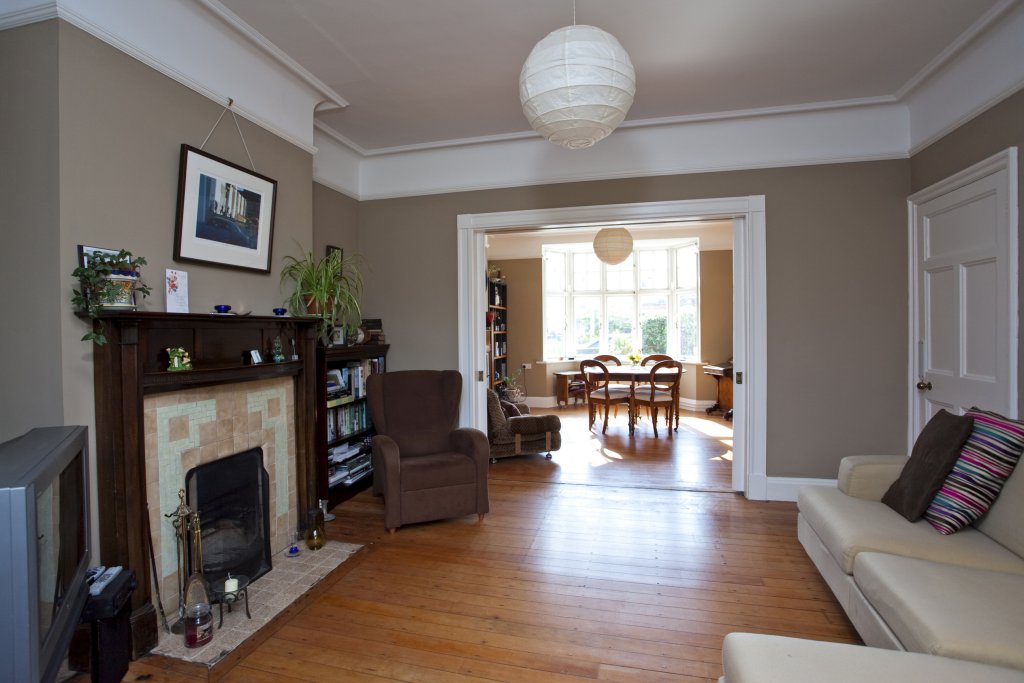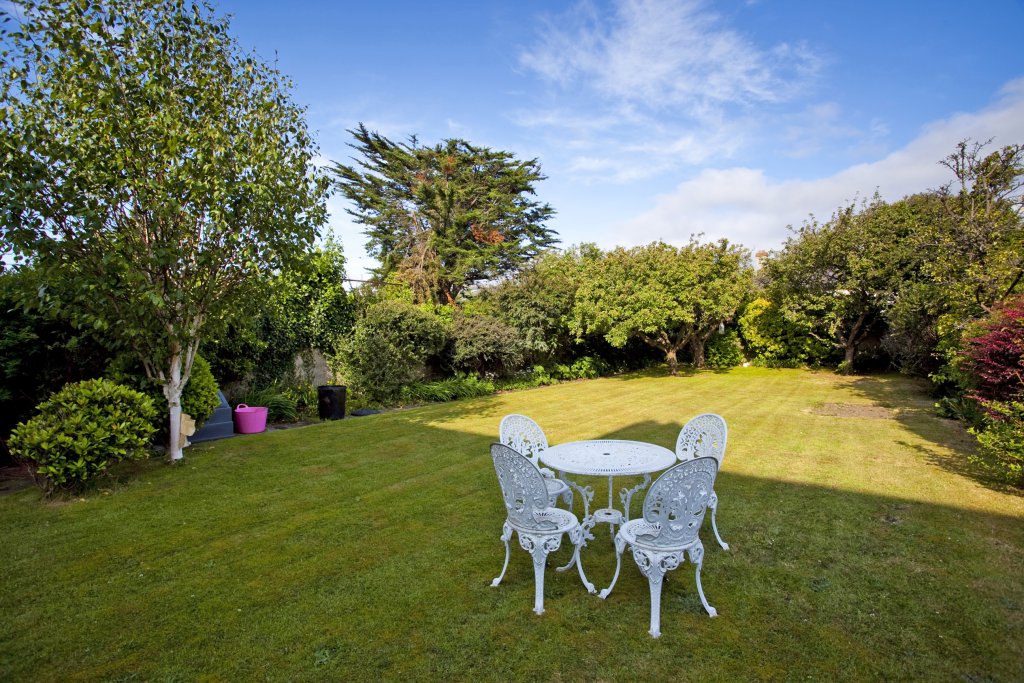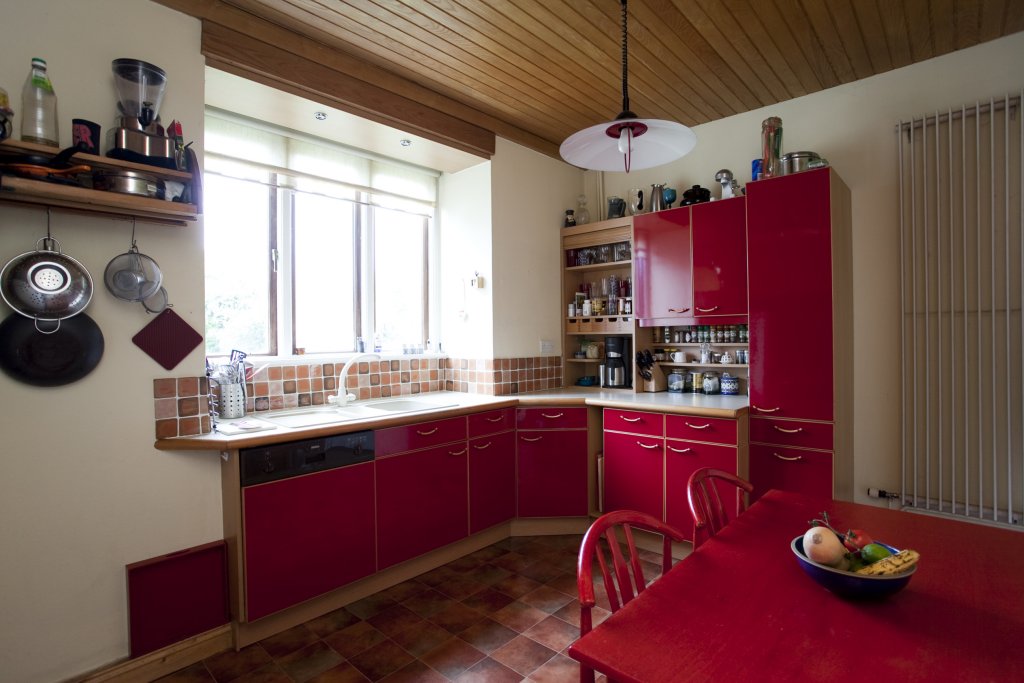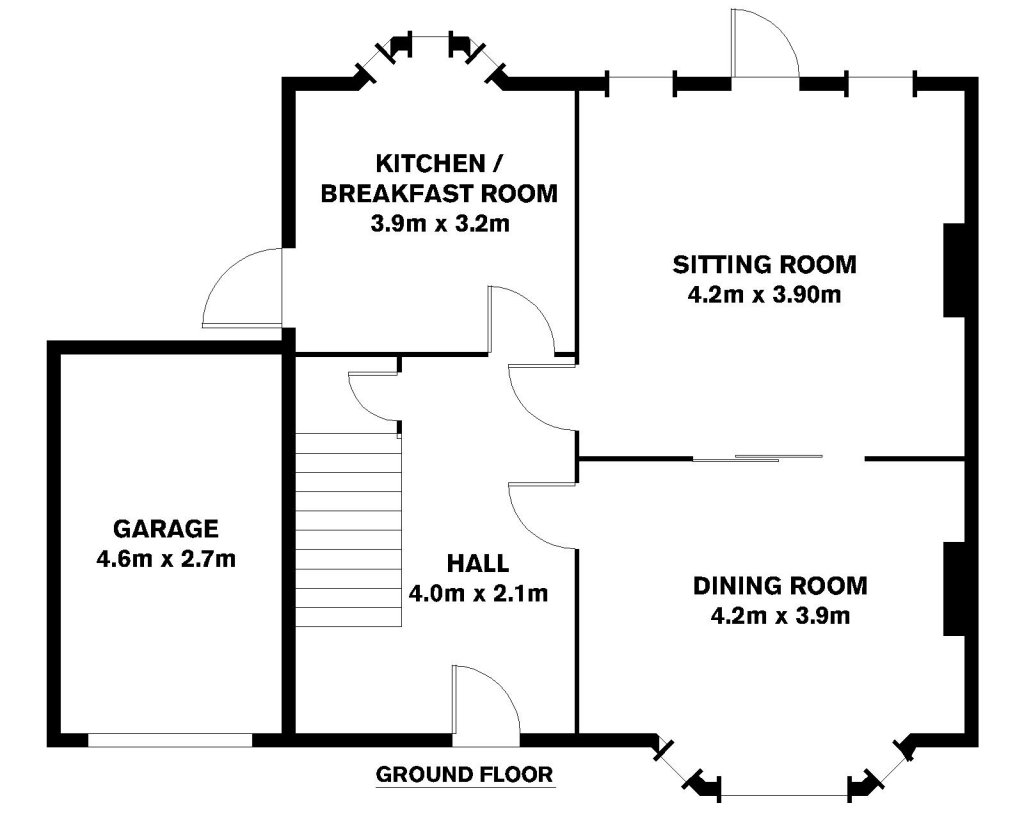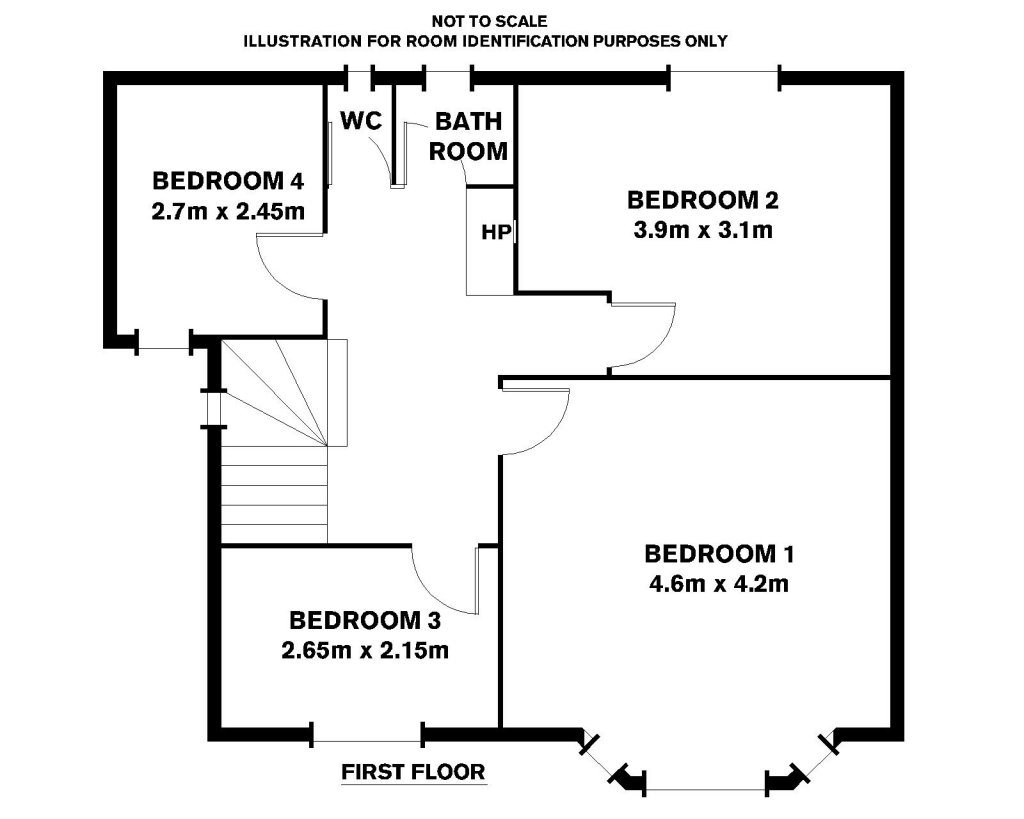Sold
10 St. Helen's Road Booterstown,
Booterstown
Asking price
€555,000
Overview
Is this the property for you?
 Semi Detached
Semi Detached Property details
BER:
Accommodation
- UPDATED NOTES 3RD MAY 2011 A four bedroom semi detached family home, with bay window, pebbledashed to front.
- Outside (0.00m x 10.80m)The front garden is walled and hedged.Driveway provides off street car parking. The rear garden measures 24.00m x 10.80m (78' 9 x 35' 5) and is a particular feature of this fine family home, well walled and bordered by flower beds, mature shrubs, bushes and plants, lawned and apple tree to the rear providing seclusion from the houses behind. Paper bark birch tree.
- Porched Entrance (0.00m x 10.80m)with terrazzo floor.
- Reception Hall (4.00m x 2.10m )with under stairs storage press, open cupboard.
- Dining Room measured into the bay, ceiling coving, picture rail, pitched pine floor, tiled fireplace, mahogany tiled hearth, double sliding timber doors through to the sitting room.
- Sitting Room (4.20m x 3.90m )with ceiling coving, picture rail, attractive tiled fireplace, mahogany surround, tiled hearth, continuation of the pitched pine floor, French door out to the rear. Separate door to reception hall.
- Kitchen / Breakfast Room (3.90m x 3.20m )the kitchen is fitted with a range of presses, cupboards, drawers, worktop, one and half bowl sink unit, plumbed for washing machine, space for free standing oven, free standing fridge, pine clad ceiling, chimney arch, telephone Eircom Phonewatch system, the old original bells are there as well. Door to covered side passage.
- Covered Side Passage with door to pantry, storage room, outside w.c., utility area with one bowl stainless steel sink unit, presses underneath, plumbed for washing machine, built in shelving. There is no direct access to the garage from here.
- Upstairs Landing We have four bedrooms. Hot press and access to the attic.
- Bedroom 1 (4.60m x 4.20m )to the front right, measured into the bay with built in cupboards, presses over.
- Bedroom 2 (3.90m x 3.10m )to the back right, built in wardrobe on one side of the chimney breast and a vanity wash hand basin.
- Bedroom 3 (2.65m x 2.15m )to front left.
- Bedroom 4 (2.70m x 2.45m )to the back left, built over and above the garage. Presently used as a study.











