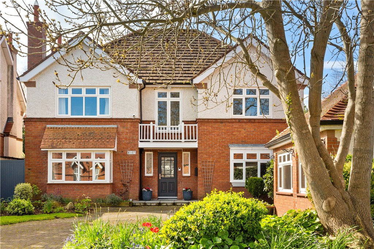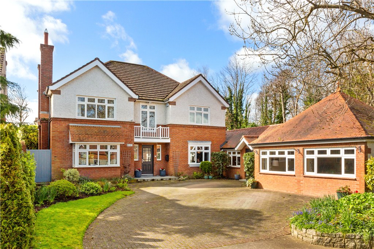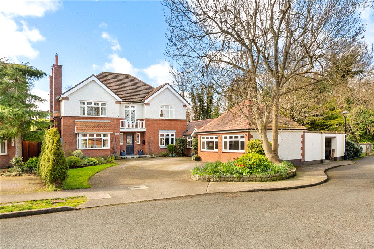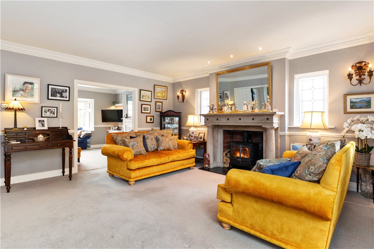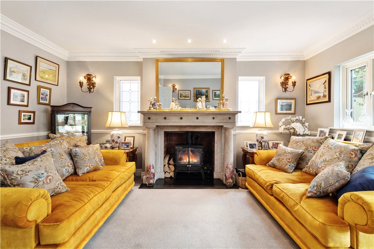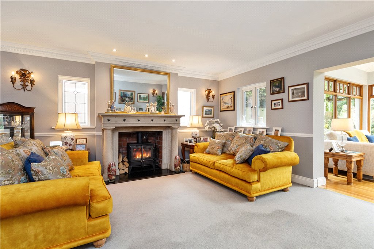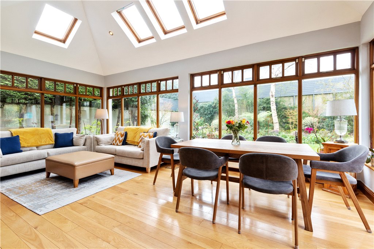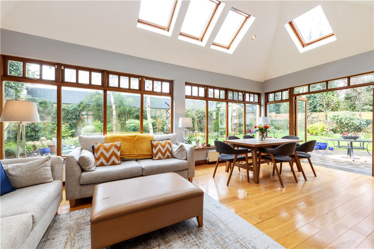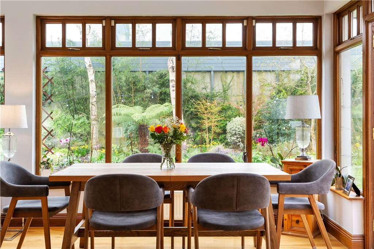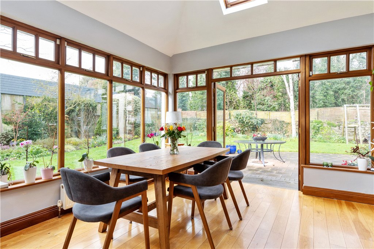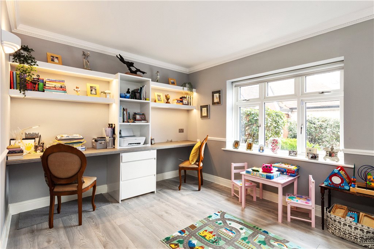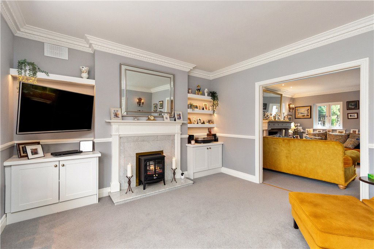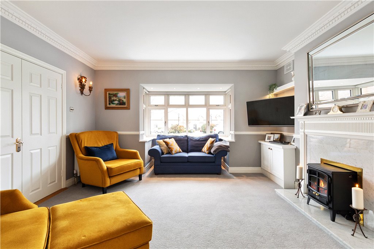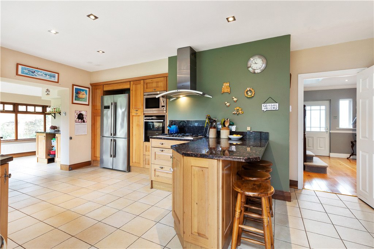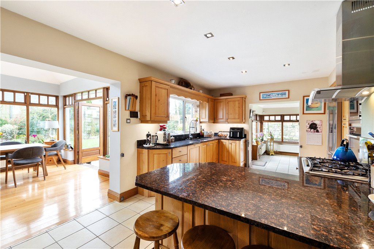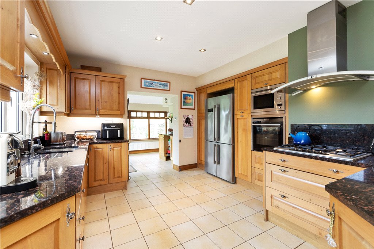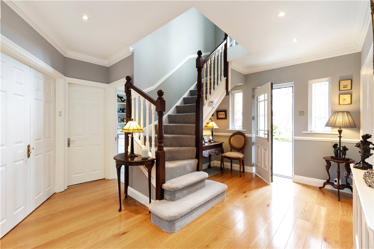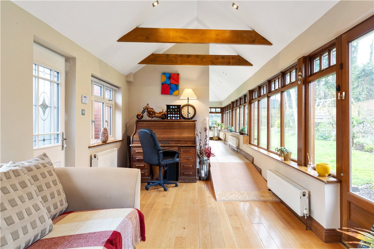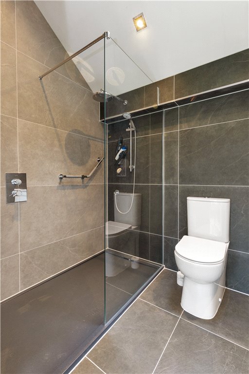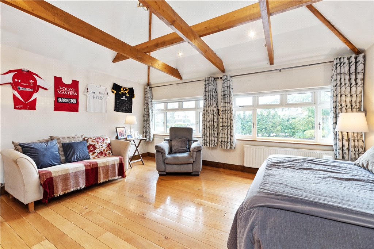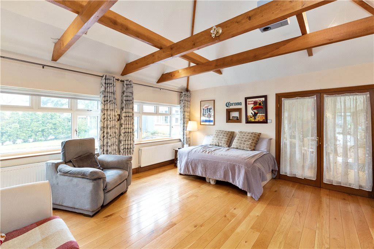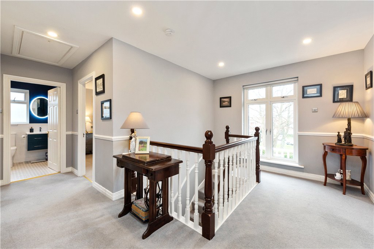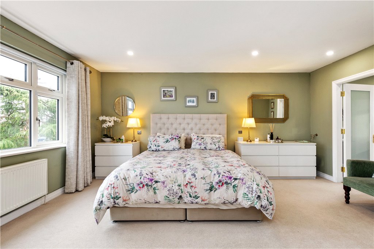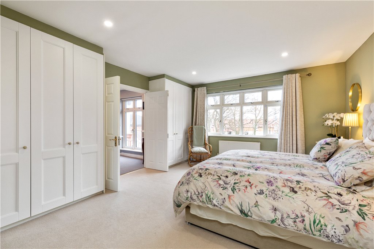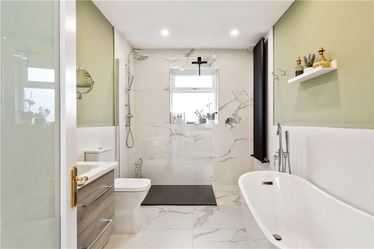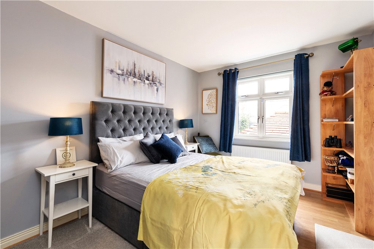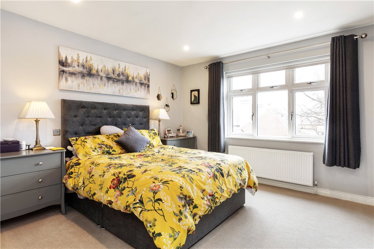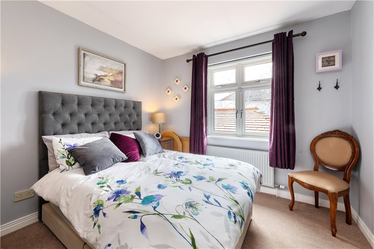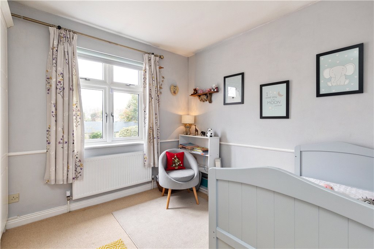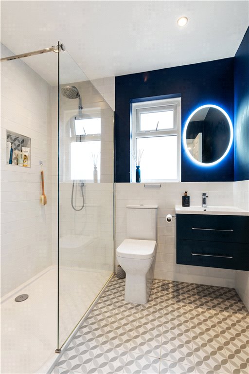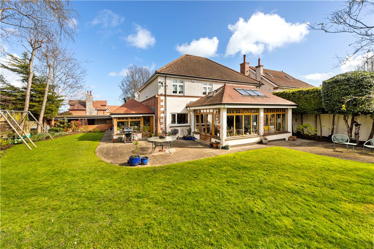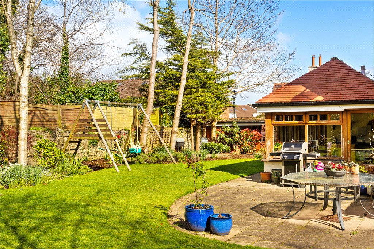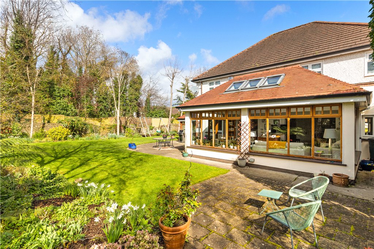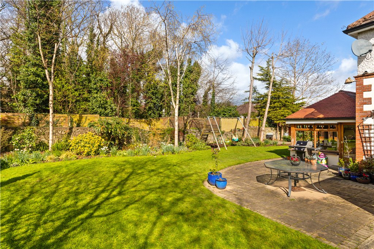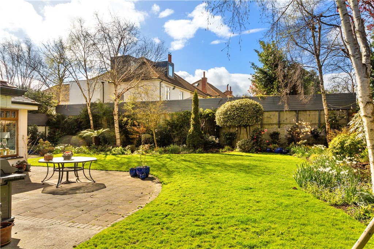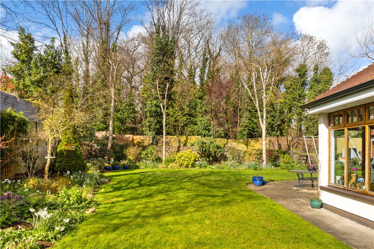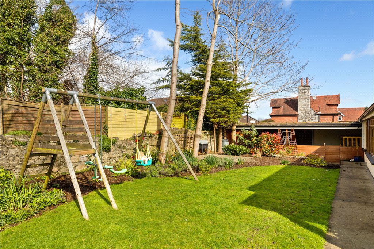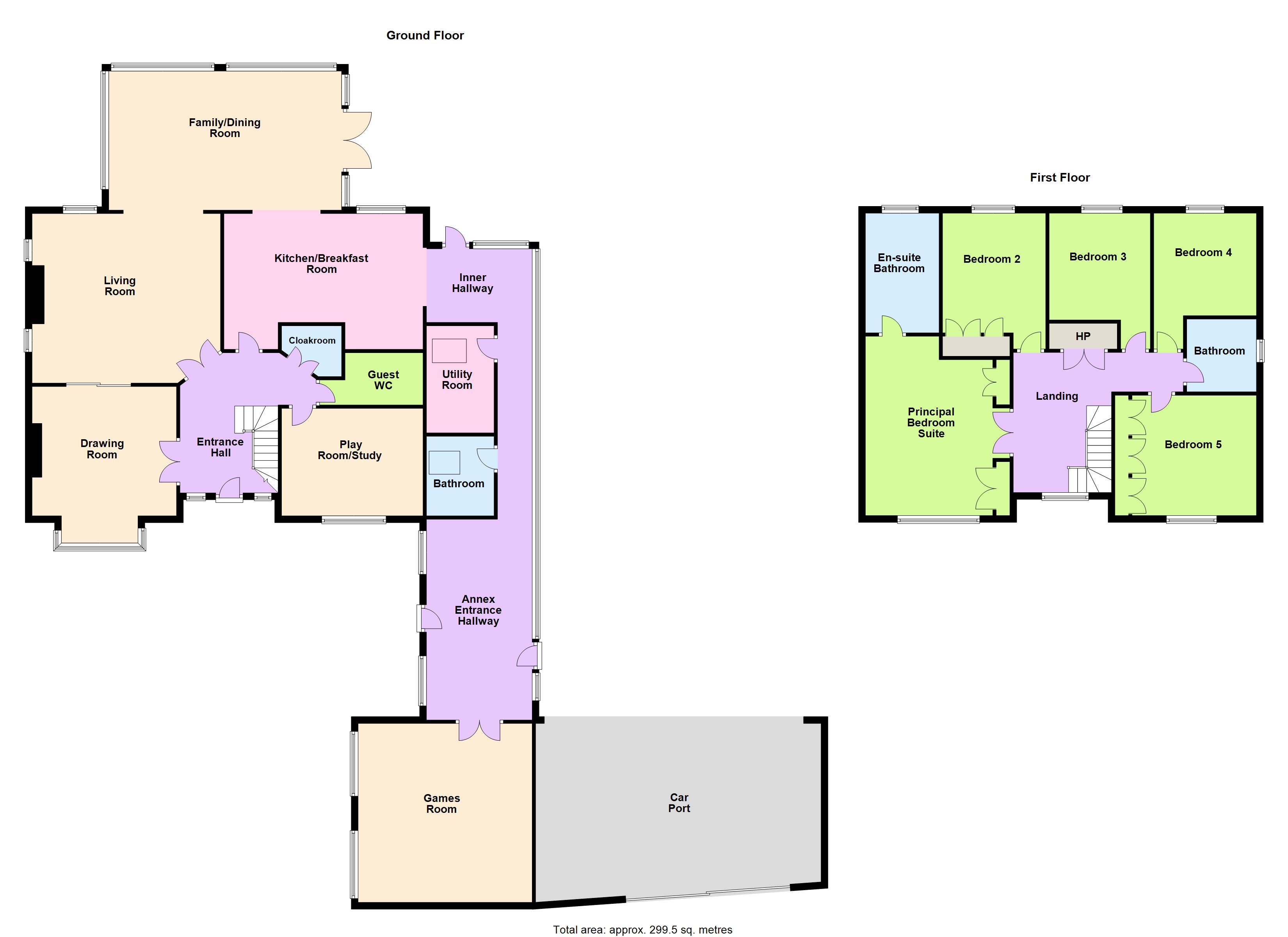107 Hampton Park St. Helen’s Wood Booterstown Co. Dublin
Overview
Is this the property for you?

Detached

5 Bedrooms

4 Bathrooms

28 sqm
Superbly positioned nestled away in a quiet cul de sac in this ever popular and leafy development of St. Helen’s Wood, lies No. 107 an exquisite and indeed expansive family home with delightful south-westerly wrap around gardens enjoying a large degree of privacy – a rarity in such a central location. It is no surprise that No. 107 was the original show house given the quality and nature of this magnificent family home.
Superbly positioned nestled away in a quiet cul de sac in this ever popular and leafy development of St. Helen’s Wood, lies No. 107 an exquisite and indeed expansive family home with delightful south-westerly wrap around gardens enjoying a large degree of privacy – a rarity in such a central location. It is no surprise that No. 107 was the original show house given the quality and nature of this magnificent family home. Constructed circa 1990, it has been consistently modernised & updated over the years.
The property benefits from extremely well proportioned and beautifully presented generous accommodation extending to approximately 300 sqm (3,230 sq ft) which would easily meet the needs of any growing family. It enjoys a most versatile layout with a large annex to the side of the property which is currently incorporated in the main house which could provide many other opportunities including a granny flat or possible commercial opportunities subject to planning permission. In addition, there is a large side garden with potential for another dwelling subject to the necessary planning permissions.
The accommodation represents the epitome of modern family living providing ample space with no less than five reception rooms, five bedrooms and three and half baths. One cannot but fail to be impressed by its double fronted part red-brick façade on approach and one is instantly struck by the quality of craftmanship and finish on crossing the threshold. The accommodation briefly comprises of a most inviting entrance hallway, off which there is a delightful living room to the front opening through to a most impressive drawing room with magnificent, oversized marble fireplace and from here there is an archway through to a terrific open plan living/dining area with extensive use of glazing overlooking the stunning and entirely private mature and well planted southerly rear gardens. From here there is an archway through to a well fitted kitchen and separate newly fitted utility room. Additionally, there is a full shower room recently fitted at this level as well as very large games room with vaulted ceiling and separate access to the front with endless possibilities. Also, off the entrance hallway there is a large study/playroom to the front as well as a guest bathroom & cloakroom.
On the first floor the principal bedroom suite is a sight to behold spanning the depth of the house with a beautifully fitted ensuite. In addition, there are four more well sized bedrooms and a family bathroom. The wrap around gardens are of particular note enjoying the south-westerly aspect providing all day long sunshine. They are well stocked with an array of mature shrubs, trees and specimen plants and come complete with a delightful suntrap patio are ideal for al fresco dining. The side garden has a car port and double gated side access to the front allowing the possibility of another dwelling subject to planning permission.
St. Helen’s Wood is a highly regarded and well designed, landscaped development in a peaceful sylvian setting with ample green space. It is ideally located off Booterstown Avenue within a stone’s throw of a whole host of amenities including local shops and the urban strand at Booterstown. It is within close reach to some of South County Dublin’s most highly sought-after schools including St. Andrews College, Blackrock College, Willow Park, Colaiste Eoin, Colaiste Iosagain and is easily accessible to UCD’s campus’s at both Carysfort Avenue and Belfield. Neighbourhood shops are close by as are many parks, churches and the extensive amenities at Blackrock Village. Public transport is extremely well catered for with the QBC and both the Stillorgan Road and the Rock Road both close at hand as is Booterstown Dart station. Early viewing of magnificent family home comes highly recommended.
BER: B3
BER No. 107246746
Energy Performance Indicator: 149.28 kWh/m²/y
- Entrance Hall (2.87m x 4.1m)With oak floor, ceiling coving, recessed lighting, security alarm panel, beautiful curved staircase and French doors leading through to
- Drawing Room (4.25m x 4.72m)With ornate ceiling coving, recessed down lighting, Adams style fireplace with raised marble hearth, bespoke cabinetry on either side of the fireplace and archway through to
- Living Room (5.56m x 5.0m)With ornate ceiling coving, magnificent marble fireplace with wood burning stove, raised marble hearth, two opaque windows to the side, window to the rear and square arch through to
- Family / Dining Room (4.0m x 6.63m)With oak floor, vaulted ceiling, five Velux roof lights, extensive use of glazing, overlooking the rear garden, French doors out to patio and square archway leading through to
- Kitchen Breakfast Room (5.8m x 3.84m)extremely well fitted with a range of floor and eye level units, wine rack, display units, marble work surfaces and upstand, feature peninsula, Neff five ring gas hob, Neff electric oven, integrated Neff microwave, Neff electric oven, integrated Neff combination microwave grill, American style fridge/freezer, picture window overlooking the rear garden, undermounted one and half bowl stainless steel sink unit and integrated dishwasher
- Playroom/Study (4.0m x 3.15m)With limed oak floor, window overlooking front, ceiling coving, bespoke built in cabinetry and desk space.
- Guest w.c With tiled floor, tiled walls, w.c, oversized whb with antique style fittings and wall mounted mirror
- Inner Hallway (2.2m x 3.0m)With tiled floor, cupboards, granite work surface, door out to rear garden, wrap around window and door through to
- Utility Room (1.8m x 3.15m)Newly fitted with tiled floor, part tiled walls, Potterton boiler, plumbed for washing machine and dryer
- Bathroom Recently fitted with w.c, corner shower, whb, shower with telephone shower attachment and monsoon style head, tiled floors, tiled walls and heated towel rail
- Annex Entrance Hallway (3.1m x 6.3m)With door to front, window on either side, oak flooring, windows overlooking rear garden, door to rear garden and French door leading through to
- Games Room / Bedroom 6 (4.95m x 5.2m)With two windows overlooking front, vaulted ceiling with feature beams, oak floor and television point.
- First floor landing With recessed down lighting, window overlooking front and door to large hot press
- Principal Bedroom Suite (4.2m x 8.8m(overall msm))Magnificent room with picture window overlooking front, excellent range of built in wardrobes and door to
- Ensuite Bathroom With dual sink units, w.c, large double shower with telephone attachment over and monsoon style head, frosted window to the side and large feature oversized bath, tiled floors and walls
- Bedroom 2 (3.0m x 3.64m)With window overlooking rear, good range of built in wardrobes and timber floor
- Bedroom 3 (3.0m x 3.6m(max msm))With window overlooking rear
- Bedroom 4 (3.0m x 3.8m)With built in wardrobes and window overlooking rear
- Bathroom With w.c, vanity whb with storage underneath wall mounted back lit mirror, frosted window, large double shower with telephone and monsoon style head, tiled floor, subway tiled walls and heated towel rail
- Bedroom 5 (4.0m x 3.66m)With window overlooking front, recessed down lighting and an excellent range of built in wardrobes
The neighbourhood
The neighbourhood
Booterstown, once favoured by the High King of Ireland on the route that connected his residence at Tara to the outlying lands stretching towards Bray, continues to be a popular neighbourhood in modern times. Conveniently located between the coastline and Stillorgan Road and just five kilometres south of Dublin city centre, Booterstown is ideal for any buyer.
Booterstown, once favoured by the High King of Ireland on the route that connected his residence at Tara to the outlying lands stretching towards Bray, continues to be a popular neighbourhood in modern times. Conveniently located between the coastline and Stillorgan Road and just five kilometres south of Dublin city centre, Booterstown is ideal for any buyer.
This Dublin suburb is well-serviced by an excellent selection of primary and secondary schools, and UCD Belfield is just a stone’s throw away. All of the wonderful amenities neighbouring Blackrock have to offer – including shopping centres, restaurants, cafes and boutique shops – are within easy reach for residents of Booterstown. The area is perhaps one of Dublin’s best accessed for public transport, with a DART station, Aircoach and multiple bus routes offering all-day service into the city centre and beyond.
Although the bustle of Dublin city centre is just a short commute away, Booterstown offers a wide array of excellent outdoor activities and recreational amenities. The popular Elm Park Golf and Sports Club are nearby and families can enjoy open green space and fresh sea air in Booterstown Park, with its playground and close proximity to the sea. Nature enthusiasts will know the area as home to Booterstown Marsh, a protected bird sanctuary. After a round of golf or a nature walk, enjoy a welcome respite at Booterstown’s famous The Old Punch Bowl, established in 1779.
Lisney services for buyers
When you’re
buying a property, there’s so much more involved than cold, hard figures. Of course you can trust us to be on top of the numbers, but we also offer a full range of services to make sure the buying process runs smoothly for you. If you need any advice or help in the
Irish residential or
commercial market, we’ll have a team at your service in no time.
 Detached
Detached  5 Bedrooms
5 Bedrooms  4 Bathrooms
4 Bathrooms  28 sqm
28 sqm 











