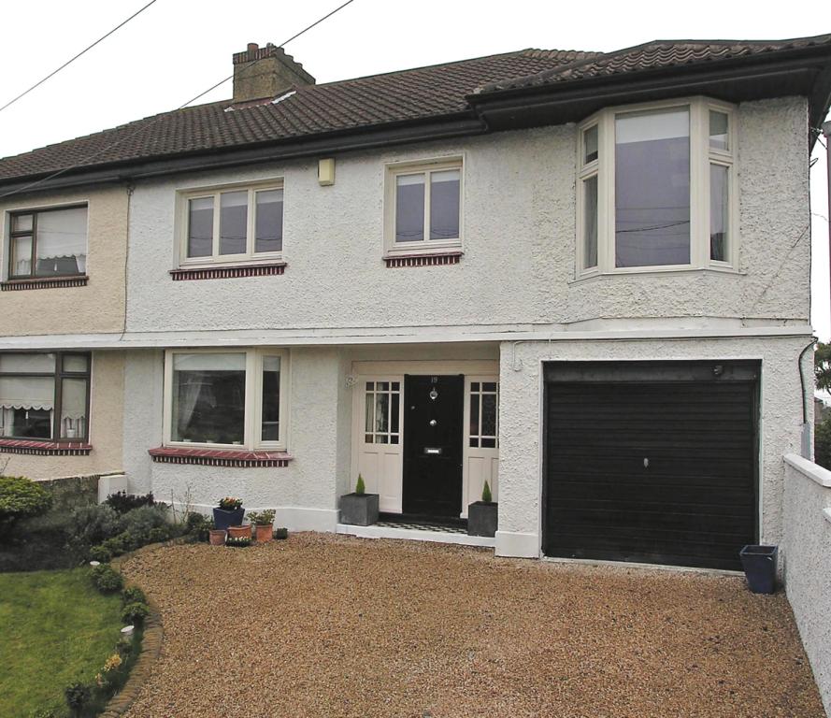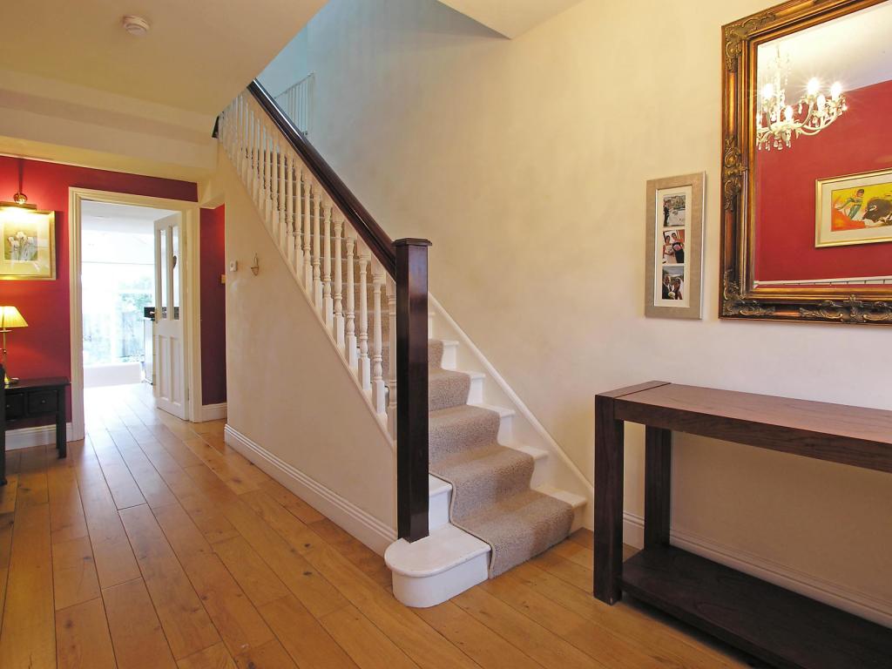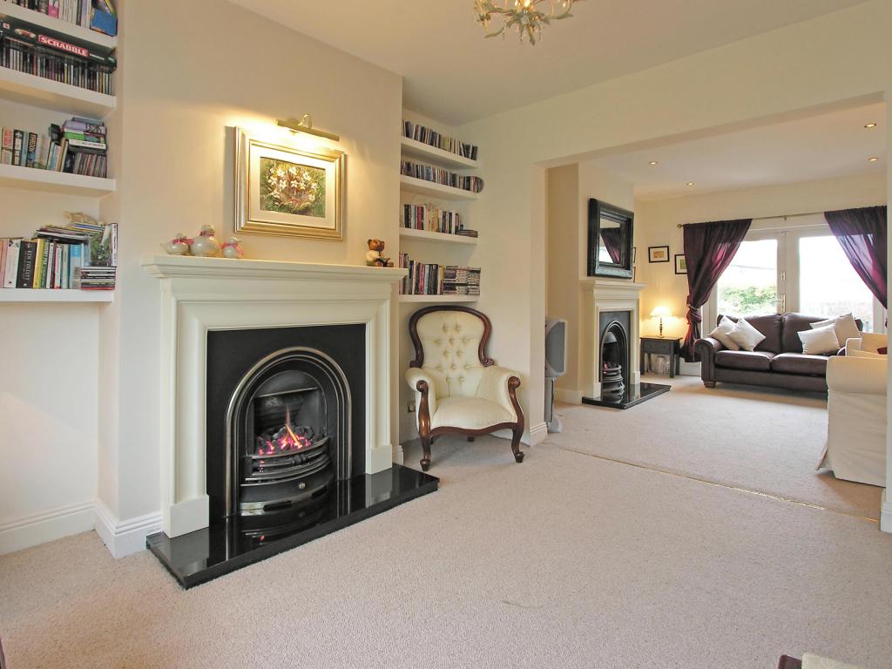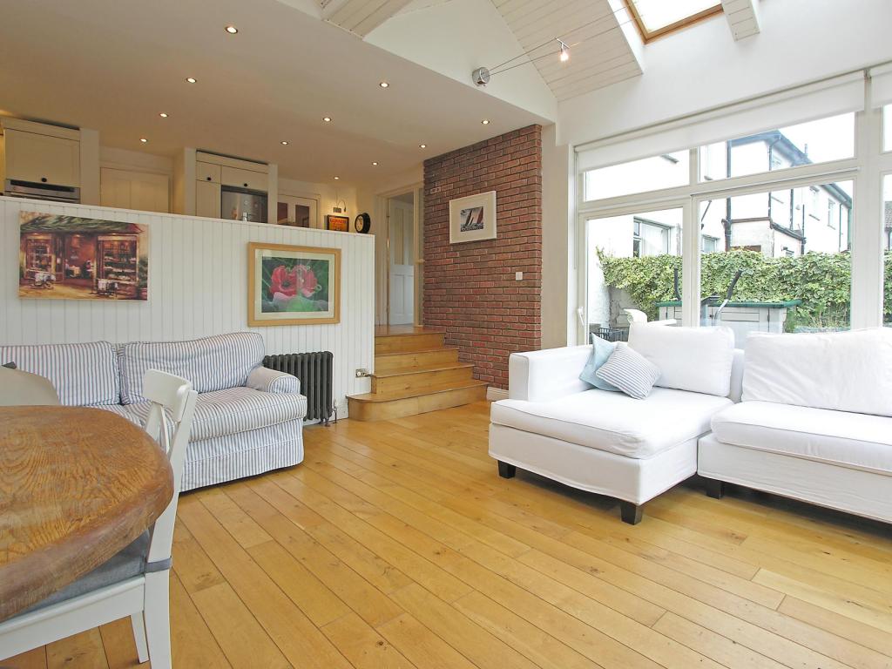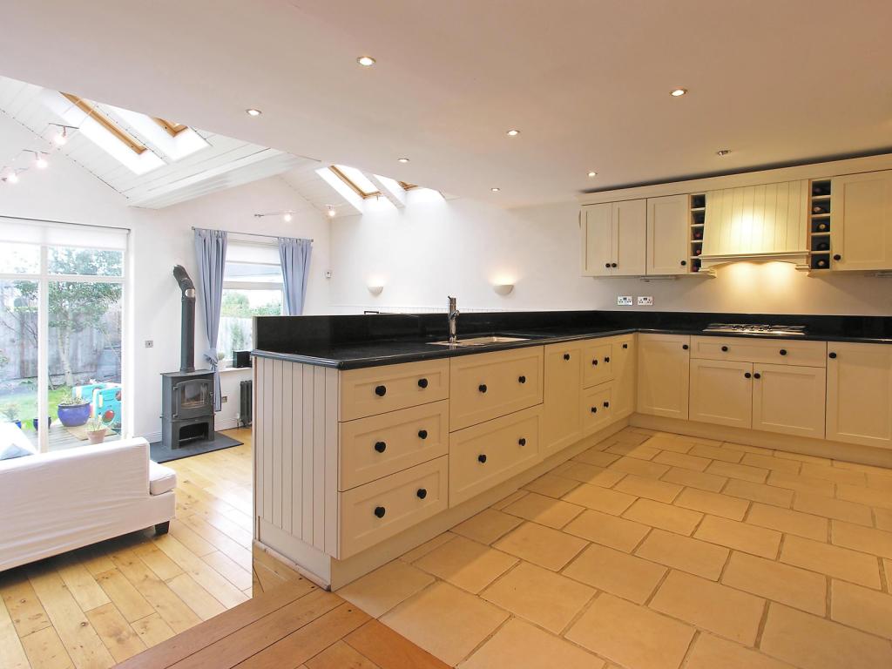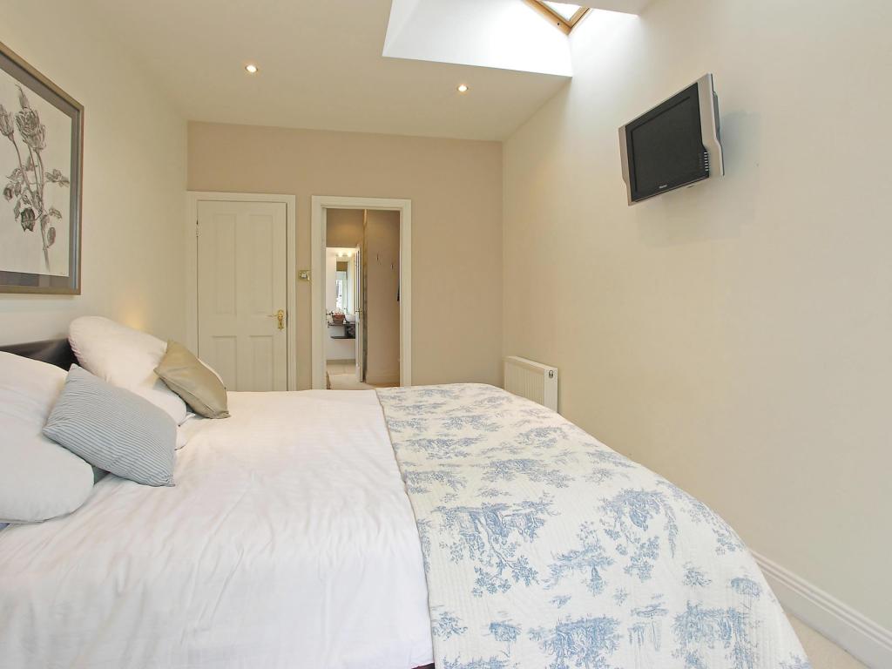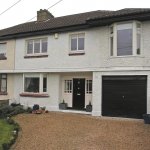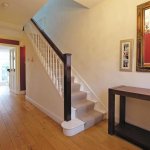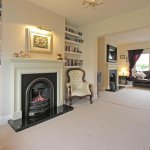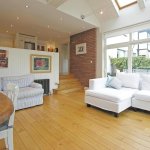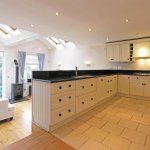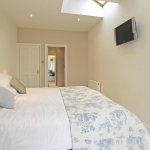19 Kill Avenue Dun Laoghaire Co. Dublin
Overview
Is this the property for you?

Semi Detached

4 Bedrooms

3 Bathrooms
- NOTES The property comprises a double fronted bay windowed family home on a pedestrian laneway, the property is walled and has good off street parking which is gravelled, laurel hedge, outside lighting and mature shrubbery, garage with up and over door
- Porch Entrance with chequered tiled floor
- Reception Hall (5.30m x 2.50m )with pattern stained glass window either side of the hall door with solid oak floor, telephone point, wainscotting, architectural salvage radiators, storage area, brass switches and door into
- Sitting Room (4.15m x 3.25m )into the bay with fitted shelving either side of the fireplace which is painted cream surround with slate and arch cast iron inset with gas coal effect fire to the front and raised marble hearth and opening through to the
- FAmily Room (4.05m x 3.60m )with recessed lighting, tv point, matching fireplace with painted cream timber, moulded fireplace with slate and arched cast iron inset, gas coal effect and marble hearth, double folding double glazed french doors opening into the rear garden and a door into the
- Kitchen (5.35m x 3.00m )this has a telephone point, solid oak floor, tiled floor kitchen is very well fitted with off white press units, drawers with black button handles, polished granite work surface, display cabinets, wine racks, one and half bowl stainless steel sink unit set into the granite work surfaces, saucepan drawers, space for fridge/freezer, fitted Neff stainless steel double oven with Whirlpool 5 ring gas hob, pull out pantry larder units which give excellent storage, integrated dishwasher, underfloor heating, recessed lighting and strip lighting, steps lead down to the
- Family Area (5.30m x 4.60m )with dual vaulted ceiling with 8 velux skylights set in, period style radiators, very fine solid fuel stove burner with slate hearth, dual aspect windows giving lots of light in here and a sliding patio door leading out to the deck, fitted wall lights and solid oak floor
- Downstairs Shower Room with step in power shower with jet systems, w.c. cylindrical system, solid timber shelving under fully tiled floor, part tiled walls and a very tall wall mounted heated towel rail, there is sauna and door through to
- Garage (3.00m x 2.95m )with up and over door, plumbed for washing machine
- Upstairs to a very bright landing with skylight to the right hand side there is a door to
- Master Bedroom (5.05m x 2.80m )into the bay window seat with bright large velux skylights, recessed lighting, windows are double glazed, hardwood tilt and turn windows, tv point, wall mounted for plasma, door through to
- Dressing Room (3.05m x 2.20m )average measurement with great hanging shelving space, shoe racks, wonderful storage and door to
- Shower Room with MIRA Elite shower with feature glass block wall, w.c., dual aspect windows, tiled floor, part tiled walls, large fitted mirror with hollywood lights over, dual cyldrincal basins set on top of timber shelving units, underfloor heating
- Bathroom comprising bath with a MIRA stainless steel fitted shower set in, part tiled walls, fully tiled walls, w.c. wash hand basin set on timber shelf with storage under, fitted mirror with hollywood lights
- Landing door to shelved hotpress with dual immersion unit, hatch to attic
- Bedroom 2 (4.10m x 3.55m )with two wardrobes either side of the chimney breast with cupboards over
- Bedroom 3 (3.65m x 3.55m )with good range of built in wardrobes with cupboards over and a dressing table unit with mirror back and drawers under
- Bedroom 4 (2.60m x 2.55m )which is currently being used as an office with telephone point, broadband point
- Outside The rear garden has a timber deck and looks like cedar, hardwood, low maintenance, garden is approximatel;y 10 meters in length from the main back wall, outside tap, pedestrian gate onto the side lane, steps down to a lawned area and maturing shrubbery. Outside lighting. This property is very well presented throughout and should go to the market by private treaty asking a figure of €825,000 – maybe under the €800,000
- Updated notes 27/01/12 I advised the value was probably over €400,000 – maybe close to €425,000 Suggested quoting an asking price of €475,000 Quoted a fee of 1.5% and marketing of €500
The neighbourhood
The neighbourhood
Dun Laoghaire has had its share of monikers over the years. Initially established as Dun Leary, then renamed Kingstown in honour of King George IV’s 1821 visit, it is now known in the original Irish spelling as Dun Laoghaire. One thing has stayed the same, however — the area’s popularity with residents and tourists alike!
Dun Laoghaire has a rich history as a major port, once being the largest in the country, as well as the endpoint for Ireland’s first railway.
Dun Laoghaire has had its share of monikers over the years. Initially established as Dun Leary, then renamed Kingstown in honour of King George IV’s 1821 visit, it is now known in the original Irish spelling as Dun Laoghaire. One thing has stayed the same, however — the area’s popularity with residents and tourists alike!
Dun Laoghaire has a rich history as a major port, once being the largest in the country, as well as the endpoint for Ireland’s first railway. Today it is a well-established village with a wide array of shops, restaurants, pubs, cinemas, and of course, plenty of recreational activities. Dun Laoghaire locals enjoy everything from dining at favourites such as Bistro Le Monde, to sea swimming at the Forty Foot, catching a show at the Pavilion Theatre or any number of marine activities in one of Dun Laoghaire’s four yacht clubs. On Sundays, The People’s Park draws huge numbers of both stallholders and visitors to their famous Farmers’ Market.
Located within 10 kilometres from Dublin City Centre, Dun Laoghaire is extremely well served by public transport. The DART line offers 20-minute trips from the city centre, and there are excellent bus routes in the area along with the Aircoach servicing Dublin Airport. There are numerous schools in the area, with some of Dublin’s top-rated primary and secondary schools located close by.
Lisney services for buyers
When you’re
buying a property, there’s so much more involved than cold, hard figures. Of course you can trust us to be on top of the numbers, but we also offer a full range of services to make sure the buying process runs smoothly for you. If you need any advice or help in the
Irish residential or
commercial market, we’ll have a team at your service in no time.
 Semi Detached
Semi Detached  4 Bedrooms
4 Bedrooms  3 Bathrooms
3 Bathrooms 















