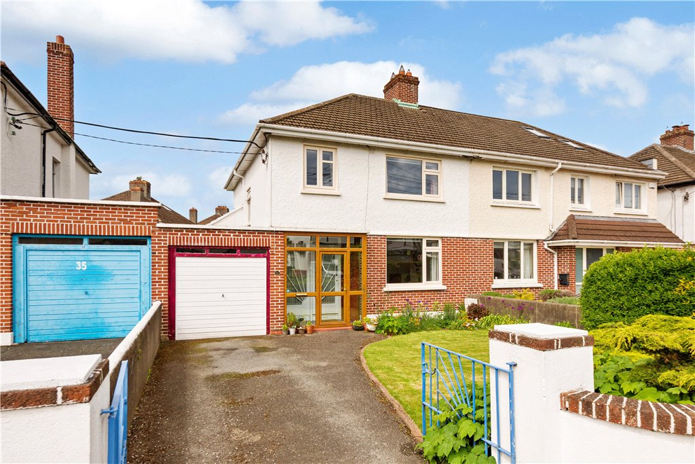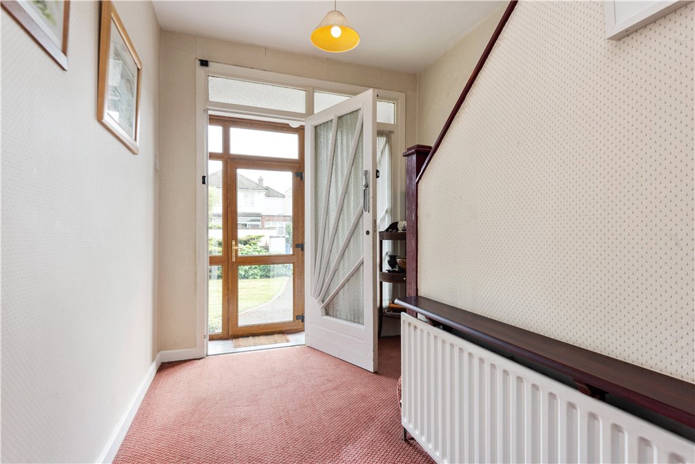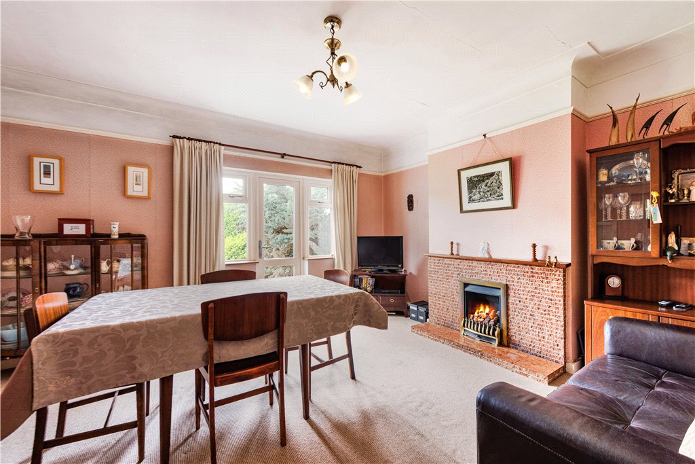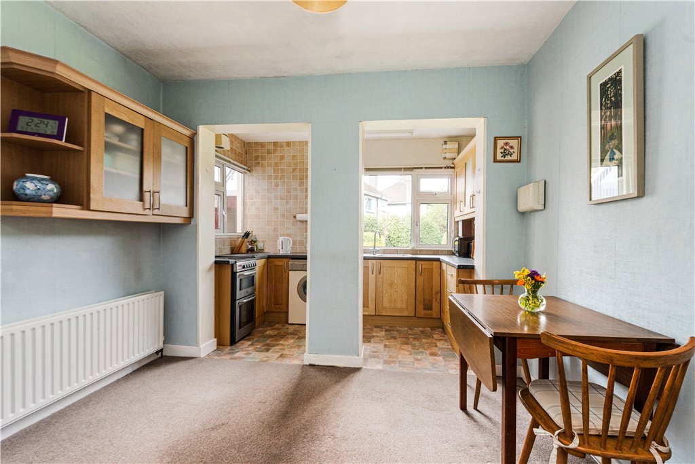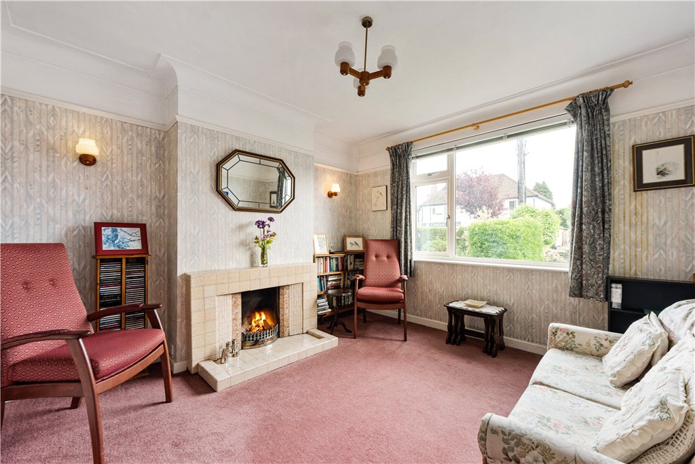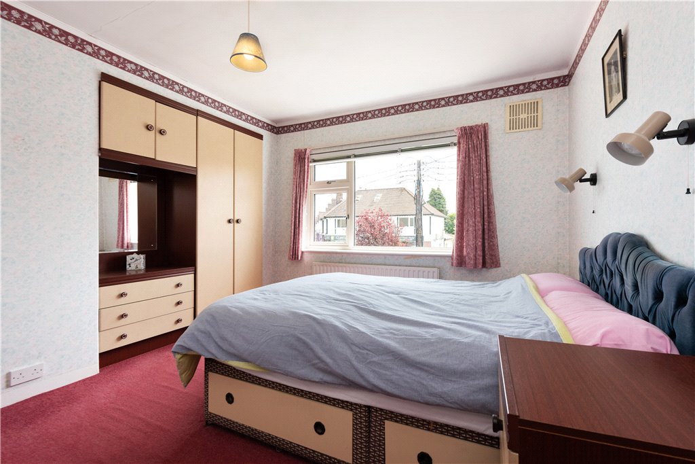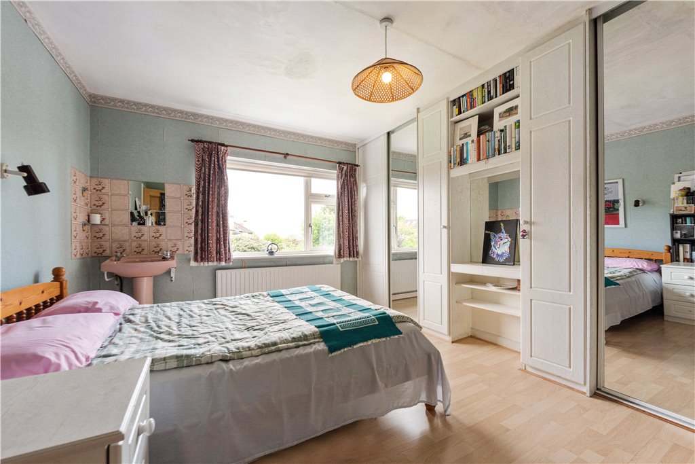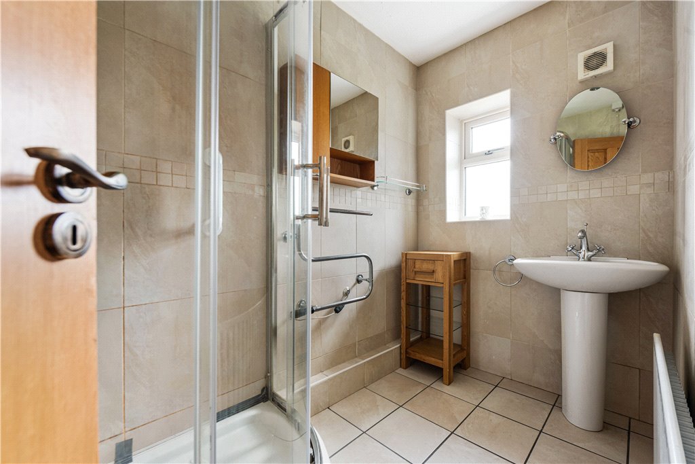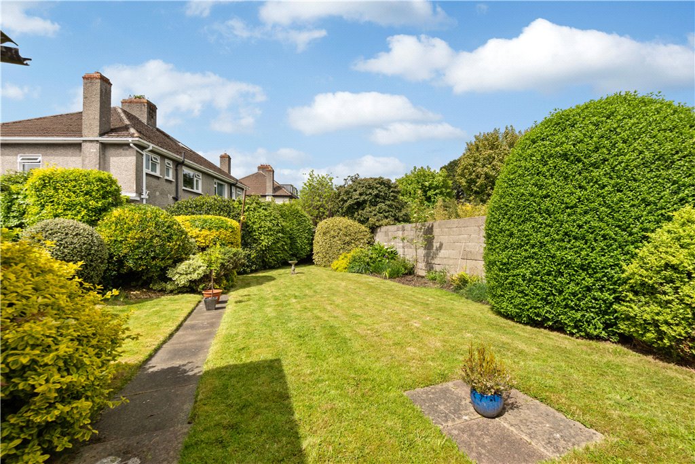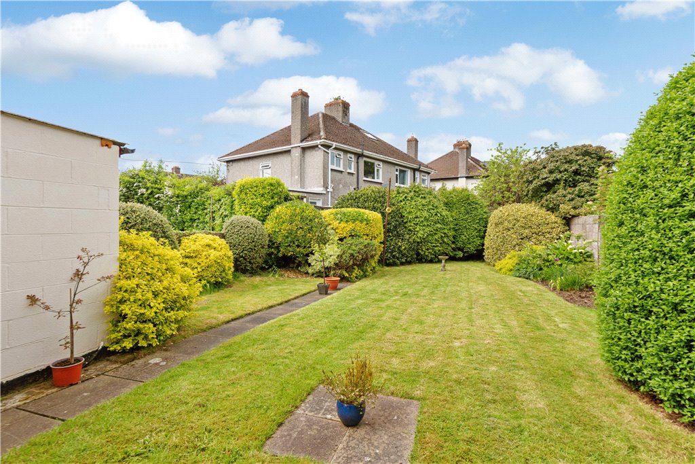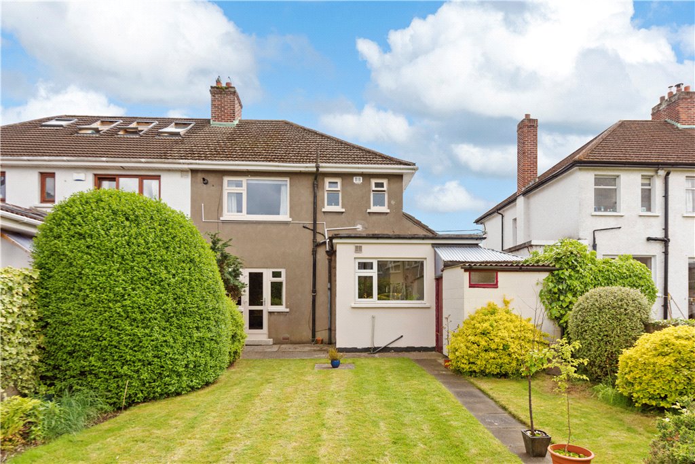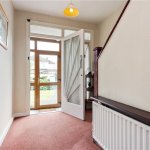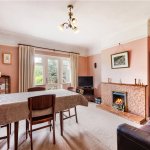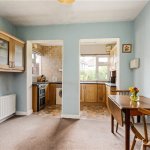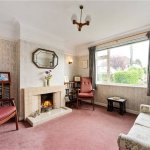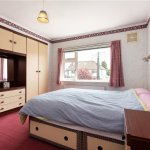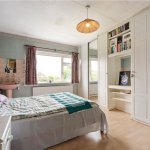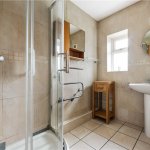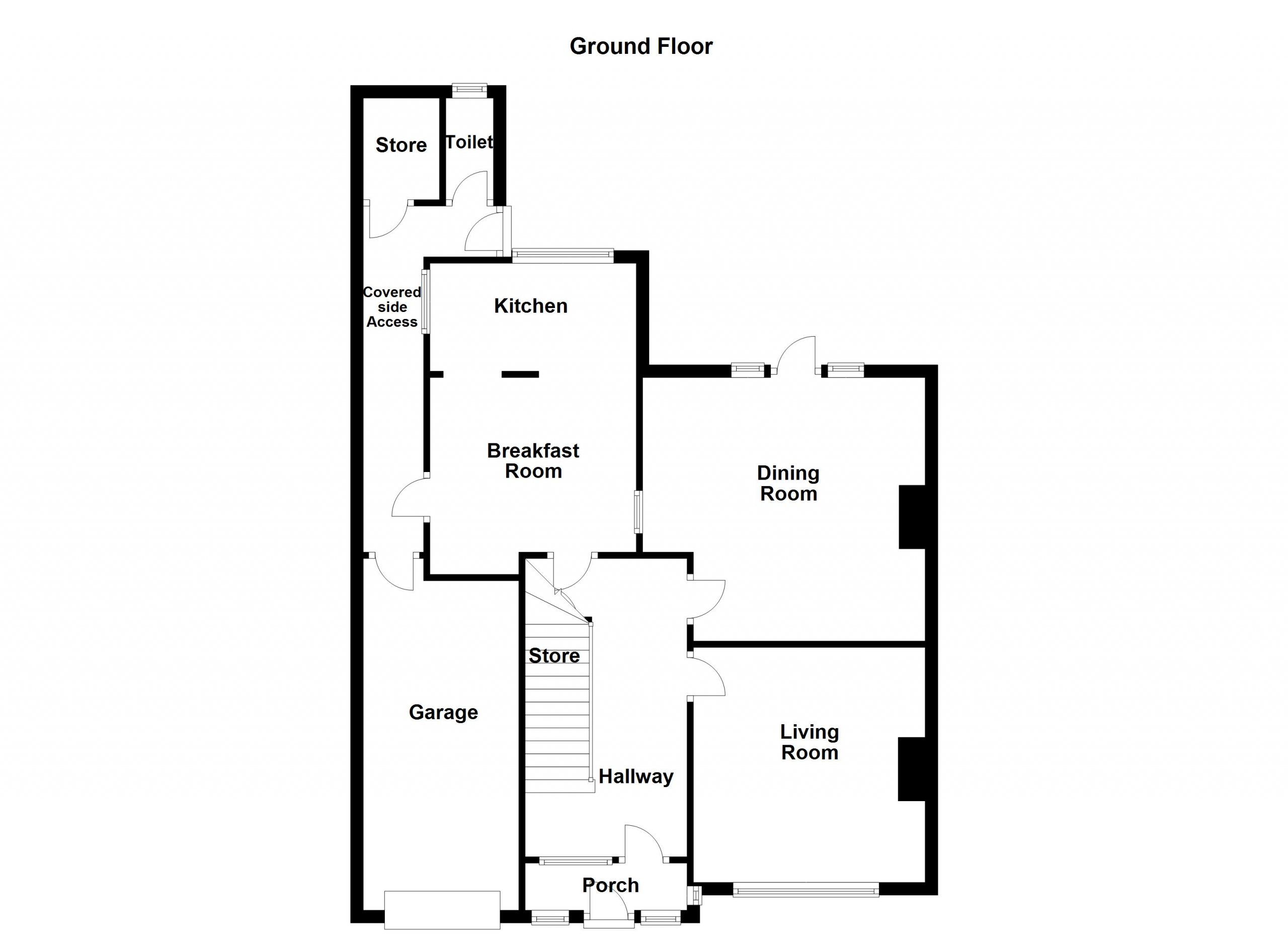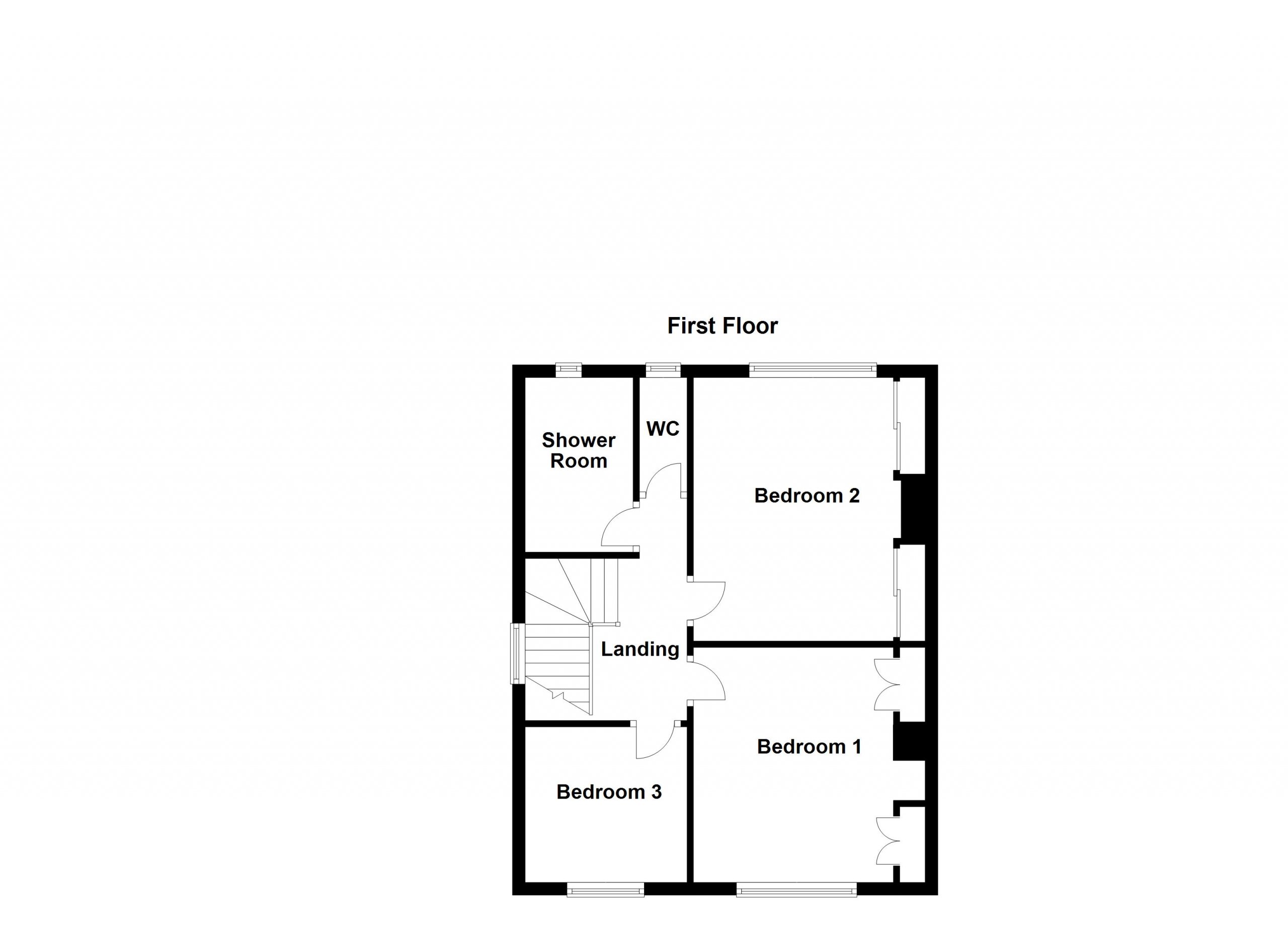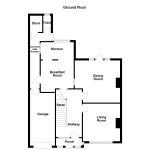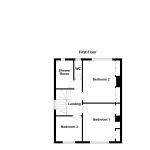33 Larchfield Road Goatstown Dublin 14
Overview
Is this the property for you?

Semi Detached

3 Bedrooms

1 Bathroom

102 sqm
33 Larchfield Road offers a wonderfully bright and spacious three-bedroom semi-detached family residence situated in this highly-regarded and well established residential location in the heart of Dublin 14, within walking distance of both Goatstown and Dundrum. The property, which extends to approx. 102sqm (1,098sqft.) briefly comprises of an enclosed porch leading to a welcoming entrance hall, to the right is the living room which overlooks the front, there is a dining room to the rear allowing for access to the garden and an extended kitchen/ breakfast room which provides side access.
33 Larchfield Road offers a wonderfully bright and spacious three-bedroom semi-detached family residence situated in this highly-regarded and well established residential location in the heart of Dublin 14, within walking distance of both Goatstown and Dundrum. The property, which extends to approx. 102sqm (1,098sqft.) briefly comprises of an enclosed porch leading to a welcoming entrance hall, to the right is the living room which overlooks the front, there is a dining room to the rear allowing for access to the garden and an extended kitchen/ breakfast room which provides side access. The accommodation is completed at first floor level where there are three generous bedrooms, a family bathroom and a W.C.
The front garden is approached via a pillared entrance leading to the drive allowing for off-street parking and for access to the garage. The front garden is mainly laid in lawn with a selection of planting and hedging. The delightful rear garden, which is accessible via the garage and covered pedestrian side passage, and from the dining room, is a notable feature of this superb home. Again, mainly laid in lawn, the area enjoys a wonderful selection of mature hedgerow, trees and planting, along with a barna storage shed to the rear. The notably private space offers obvious potential to extend should additional space be required to the rear, subject to the relevant planning permission.
No. 33 enjoys a highly convenient location on this hugely popular road being seconds away from a fine selection of amenities based across the road on the corner of the delightful Roebuck Green. As noted, the property is also within short distance of the villages of both Goatstown and Dundrum and benefits from a wide array of excellent schools, both primary and secondary, as well as third level at nearby UCD, along with an excellent choice of sporting and leisure facilities. For outdoor enthusiasts, Airfield Estate and gardens are only a short distance away while the Dublin Mountains are also easily accessible. The area is well-served by public transport links with many Dublin Bus routes available in the locality along with the LUAS at Dundrum which is within walking distance making the City Centre also within easy reach. The M50 motorway is within a short drive allowing ease of access to Dublin Airport and the surrounding counties.
BER: D2
BER No. 116440934
Energy Performance Indicator: 274.37 kWh/m²/yr
- Entrance Porch (2.20m x 1.10m )which leads through to the
- Entrance Hall (4.60m x 2.30m )with understairs storage
- Living Room (3.70m x 3.60m )with window overlooking the front, open fireplace with tiled hearth, mantle and surround and picture railing
- Dining Room (4.40m x 4.10m )with window and door overlooking the rear, picture railing, gas fireplace with timber mantle and tiled hearth and surround and hatch to the kitchen
- Kitchen/ Breakfast Room (3.20m x 2.70m )with built in shelving and storage unit, floor and eye level storage units, free standing fridge/freezer, access to the side, and opens through to the kitchen area with window overlooking the rear, floor and eye level units, stainless steel sink unit, window overlooking the side, free standing washing machine and oven
- Garage (5.30m x 2.60m )with built in shelving, worktop, tumble dryer, fuse board and electricity meter
- Covered Side Passage leads through to the rear
- Storage Room 1 (1.60m x 1.20m )
- W.C. (1.60m x 0.70m )
- Upstairs with window overlooking the side
- Landing (2.50m x 2.20m )with storage unit and access to the attic
- Bedroom 1 (2.50m x 2.30m )with window overlooking the front and free standing shelving units
- Bedroom 2 (3.60m x 3.60m )with window overlooking the front, floor to ceiling built in wardrobes and vanity unit
- Bedroom 3 (4.20m x 3.30m )with window overlooking the rear, floor to ceiling level sliderobes, wash hand basin with tiled splashback and houses the Ideal Logic Heat 15 gas boiler
- Separate W.C. (1.80m x 0.70m )with w.c., window overlooking the rear of the property and tiled floor
- Shower Room (2.60m x 1.40m )with window overlooking the rear of the property, wash hand basin, shower unit with electric Triton T90XR power shower, fully tiled floor and walls, heated electric towel rail and mirrored wall hanging storage unit
The front garden is approached via a pillared entrance leading to the drive allowing for off-street parking and for access to the garage, which extends to approx. 14sqm (150sqft) The walled front garden is mainly laid in lawn with a selection of planting and hedging. The delightful rear garden of this superb family home, which is accessible via the garage and covered pedestrian side passage, and from the dining room is undoubtedly one of its most important features. Extending to approx. 24m (79ft) at its longest point and also mainly laid in lawn, the area enjoys a wonderful selection of mature hedgerow, trees and planting, along with a barna storage shed to the rear. The sunny yet secluded space offers obvious potential to extend should additional space be required to the rear, subject to the relevant planning permission.
The neighbourhood
The neighbourhood
Goatstown’s name derives from the original industry of the area – you guessed it, the goat breeding and dairy farms that served the Dublin area from the 19th century. Today, Goatstown is a popular suburb that neighbours Blackrock, Dundrum, Sandyford and Ranelagh.
Goatstown’s name derives from the original industry of the area – you guessed it, the goat breeding and dairy farms that served the Dublin area from the 19th century. Today, Goatstown is a popular suburb that neighbours Blackrock, Dundrum, Sandyford and Ranelagh.
Although Goatstown is primarily a residential area, a small village centre features a pharmacy, an outdoors store and the well-known Goat Grill & Bar, situated on a site where a pub has always stood since the early 18th century. As far as amenities go, Goatstown is perfectly situated to take advantage of all that its neighbouring villages have to offer. Dundrum Shopping Centre, with its excellent choice of shops, restaurants, cafes and pubs, is a 15-minute walk away. Further shopping is easily accessed at Stillorgan village. Mount Merrion’s nearby Deerpark offers green space ideal for tranquil walks and a playground.
Goatstown is popular with growing families and is close to an excellent selection of schools, including Mount Anville, Our Lady’s Grove and Goatstown Stillorgan Educate Together. UCD Belfield is a short distance away. Getting to and from Goatstown is convenient, as the area is serviced by a number of different transport routes, including regular bus service and the Luas green line at Balally.
Lisney services for buyers
When you’re
buying a property, there’s so much more involved than cold, hard figures. Of course you can trust us to be on top of the numbers, but we also offer a full range of services to make sure the buying process runs smoothly for you. If you need any advice or help in the
Irish residential or
commercial market, we’ll have a team at your service in no time.
 Semi Detached
Semi Detached  3 Bedrooms
3 Bedrooms  1 Bathroom
1 Bathroom  102 sqm
102 sqm 











