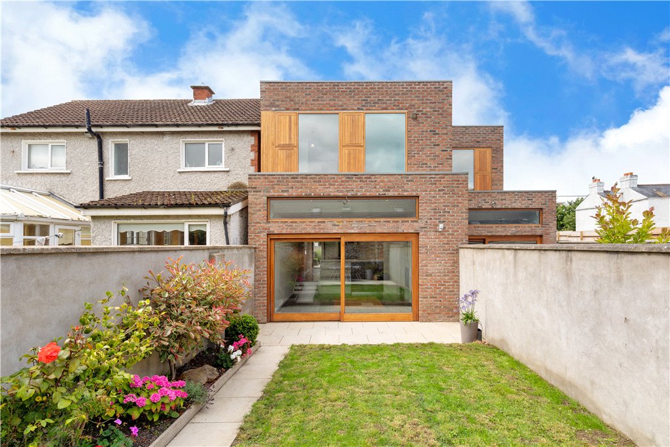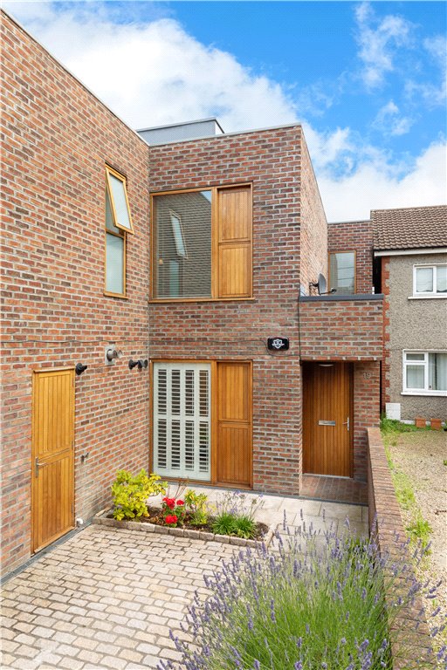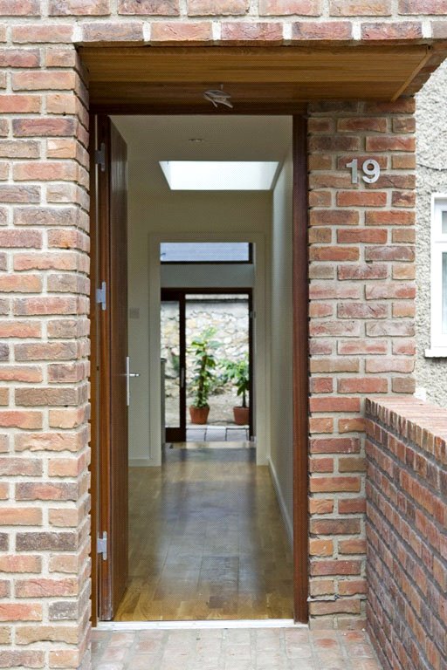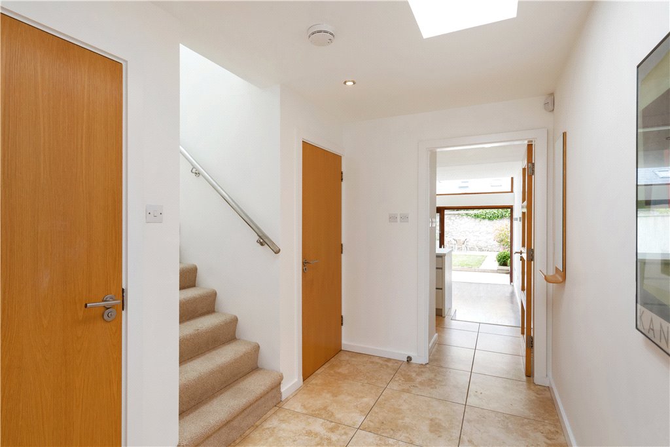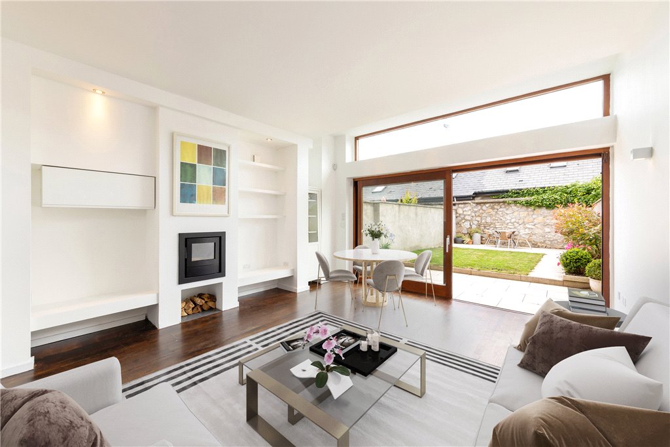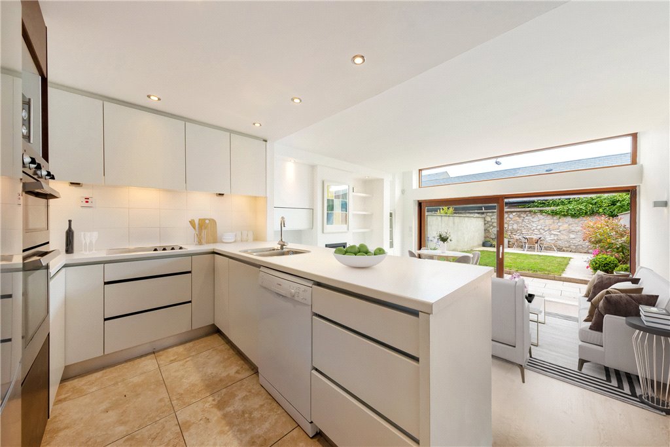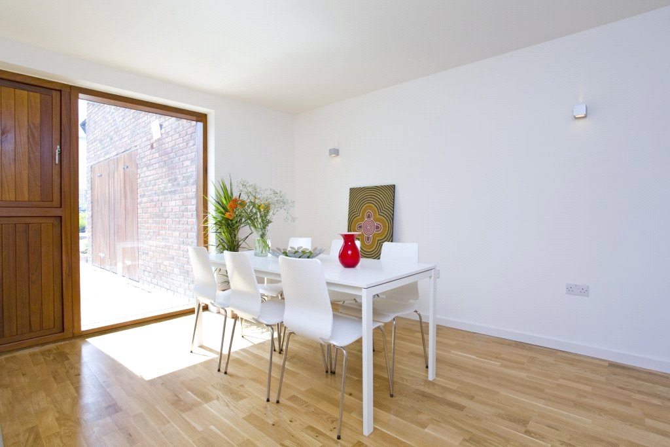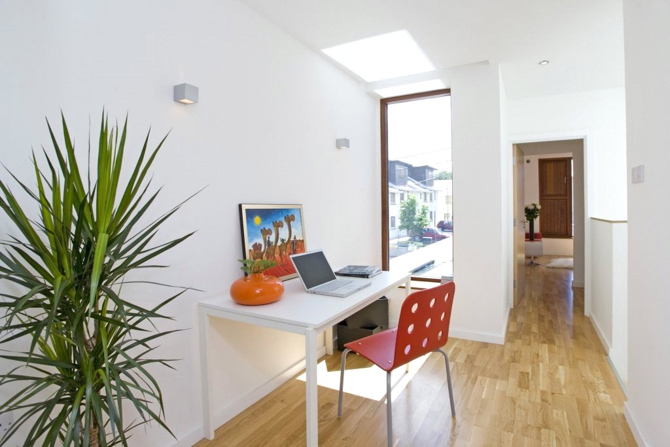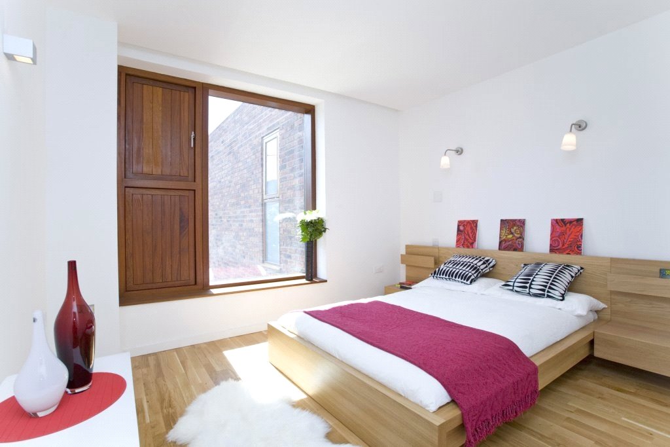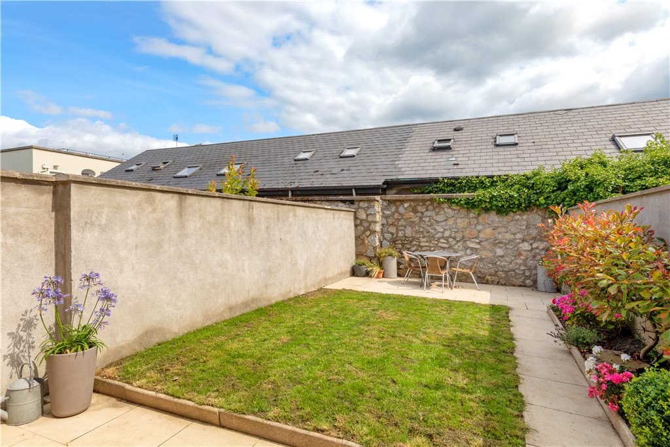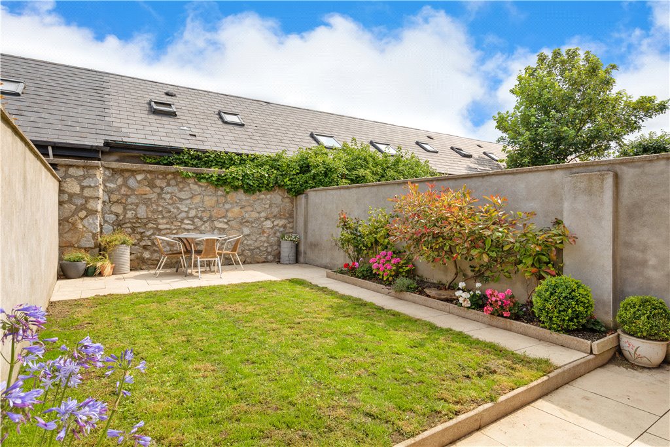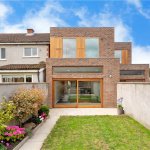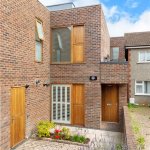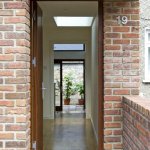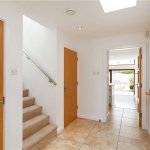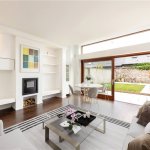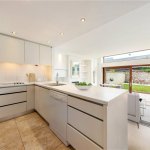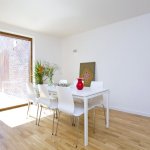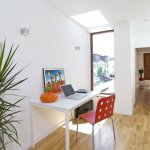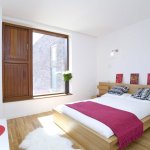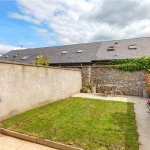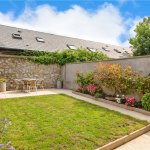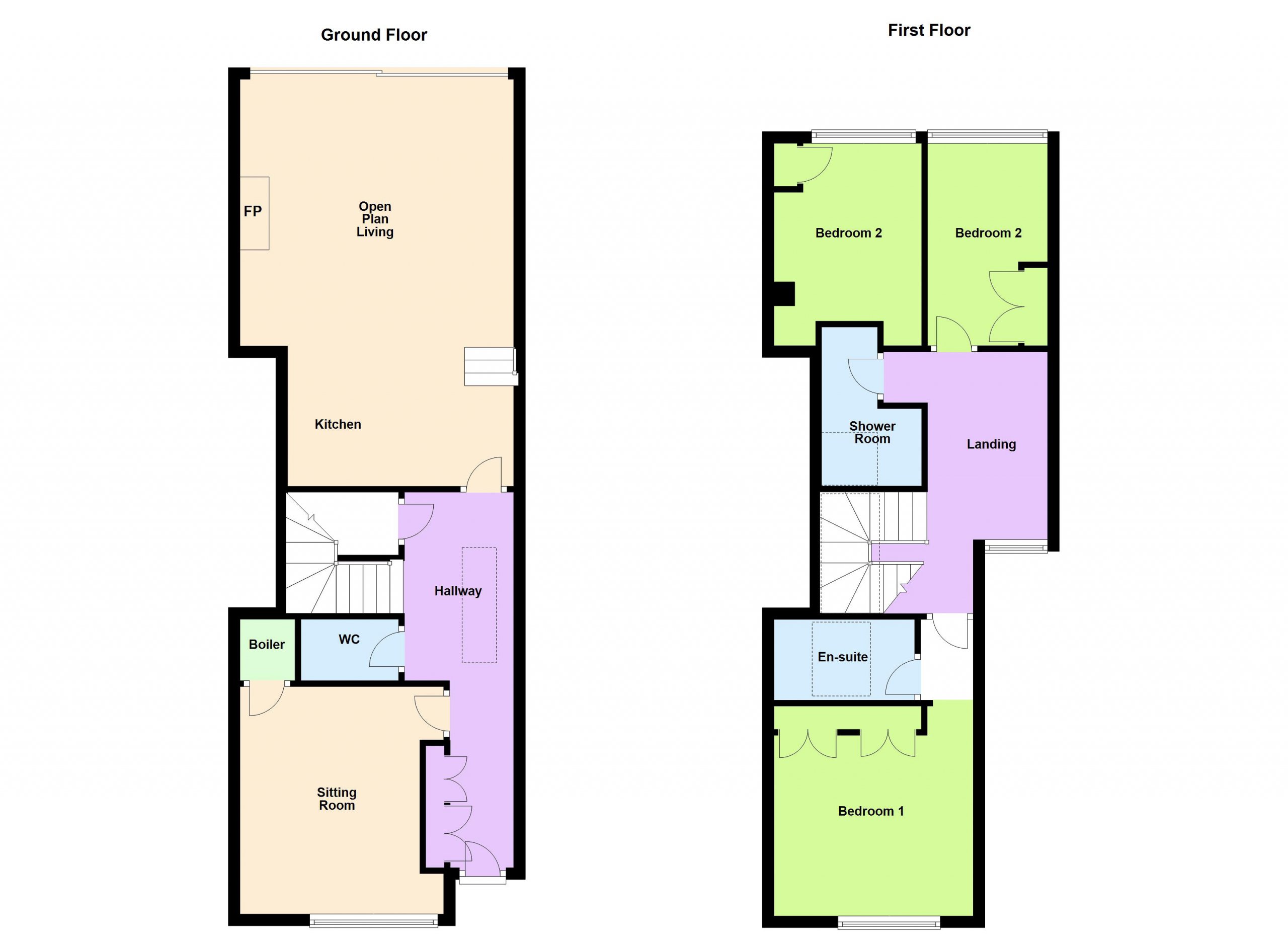Sold
19 Lanesville Monkstown,
Monkstown, A96 P778
Asking price
€750,000
Overview
Is this the property for you?
 Semi Detached
Semi Detached  3 Bedrooms
3 Bedrooms  3 Bathrooms
3 Bathrooms  117 sqm
117 sqm ALL FURNISHED PHOTOGRAPHS ARE VIRTUALLY STAGED
A contemporary, unique and innovative red brick home of approximately 117 sq.m (1,260 sq.ft) offering bright, state of the art, wonderfully decorated accommodation.
This excellent home expresses cutting edge technology and construction of the time of build in approximately 2007 and provides a low energy, thermally insulated, sustainable residence, passive in design with a high energy rating keeping the environment and carbon footprint to the fore.
Property details

BER: B1
BER No. 100201193
Energy Performance Indicator: 95.96 kWh/m²/yr
Accommodation
- Reception Hall (6.40m x 1.90m )with porcelain tiled floor, built in storage shelving, cloak hanging area, understairs storage, recessed lighting, feature skylight and door into
- Cloakroom comprising wall mounted w.c., w.h.b., part tiled walls and extractor.
- Sitting Room (4.15m x 3.20m )with window overlooking the front, oak floor and door to services area which houses the washing machine and dryer, and door into
- Kitchen (3.90m x 3.20m )high gloss kitchen with matching work surface, fitted range of presses, drawers, saucepan drawers, worktops, one and half bowl stainless steel sink unit, integrated Zanussi dishwasher, built in Zanussi stainless steel double oven, four ring electric halogen Zanussi hob with extractor over and integrated fridge freezer with steps down to
- Family/Dining Area (4.80m x 4.75m )with recessed lighting, oak floor, large sliding door leading out to the rear patio.Some of the units in the kitchen and some of the storage units in the family area are dark Walnut, there are also built in storage units either side of the chimney breast with a raised solid fuel burner.
- Upstairs stairs lit up by stragically placed walls lights and large skylights.
- Landing Bright with solid oak floor and recessed lighting.
- Bedroom 1 (5.10m x 3.55m )with oak floor, large picture window giving great light in this room overlooking the front, wall mounted lights, telephone, broadband and tv points also wired for ceiling speakers and key pad control with very good range of deep built in wardrobe with shelving and fitted wall lights aswell as recessed lighting with door into
- En-Suite Shower Room wet room comprising chrome shower, wall mounted w.c., cylindrical wash hand basin, recessed lighting, extractor, large skylight and storage units.
- Bedroom 2 (3.75m x 1.90m )with oak floor, double bed with built in surround with cupboards over, wardrobes to the side and corner shelving unit with hanging area, picture window overlooking the rear garden, wall lights and Mahogony wood windows. telephone, broadband and tv points also wired for ceiling speakers and key pad control
- Bedroom 3 (3.50m x 2.75m )with large picture window overlooking the rear, Built in wardrobes with hanging area with telephone, broadband and tv points. There are solid insulated Mahogony opening sections in all bedrooms. and door to
- Bathroom Tiled with luxurious travertine tiles and fitted with Italian sanitary ware comprising of bath with large square shower head over, extractor fan, wall light, wall mounted w.c., walnut sink unit and recessed lighting with skylight over bath. keypad location for speaker control.















