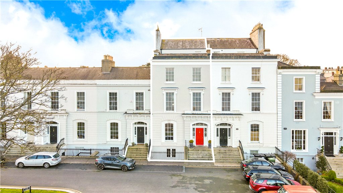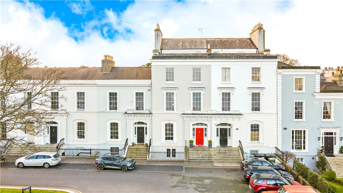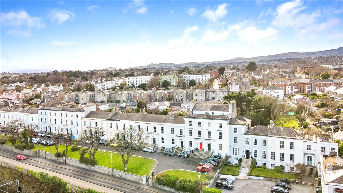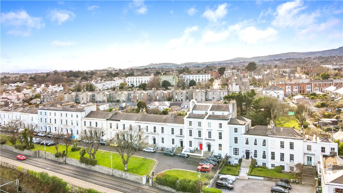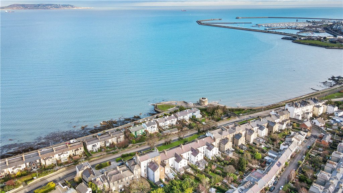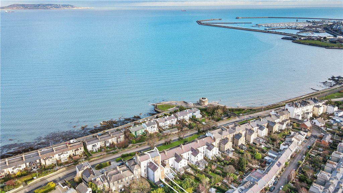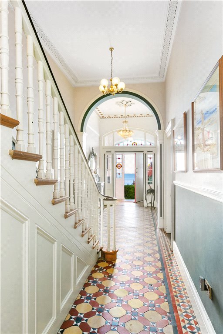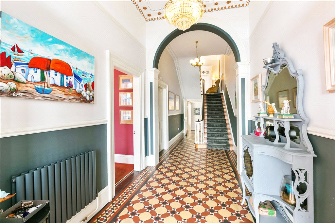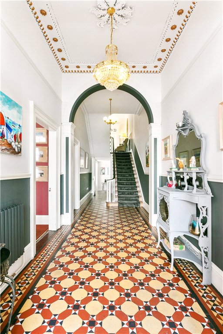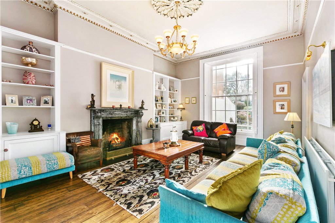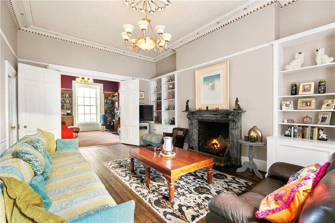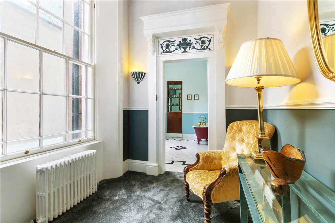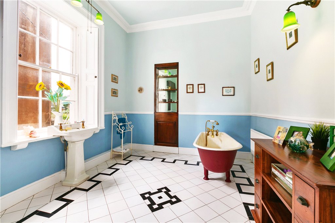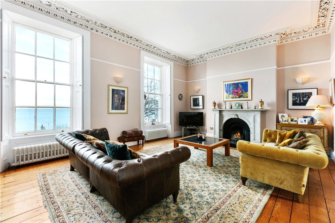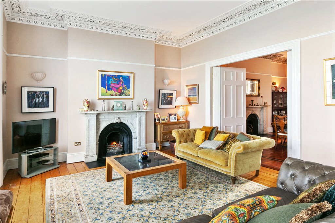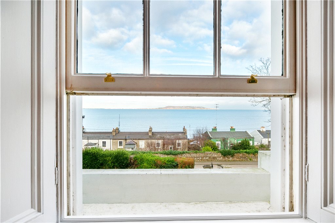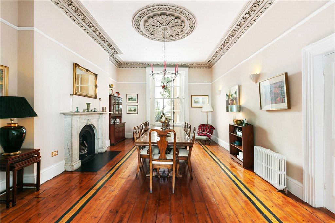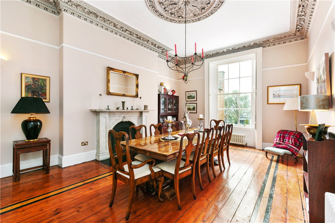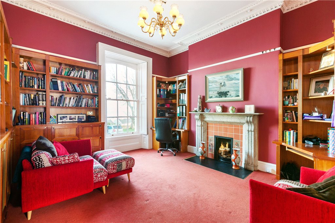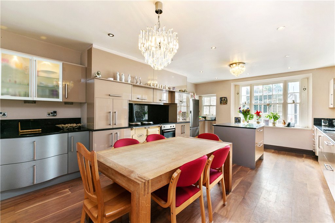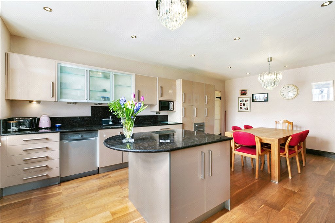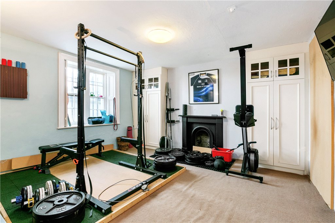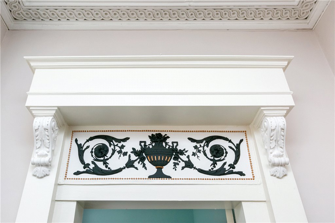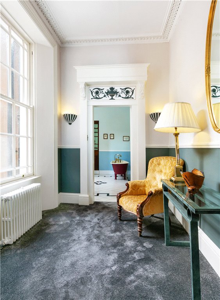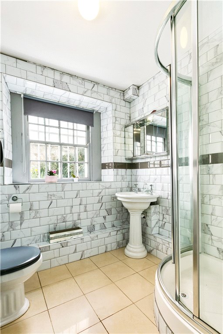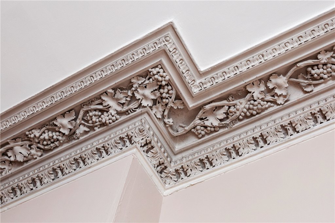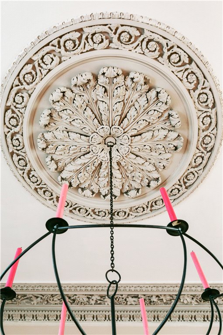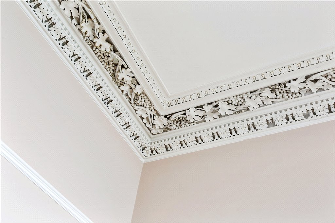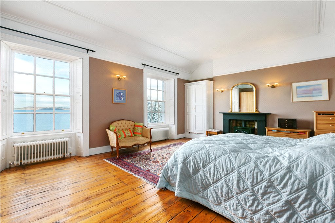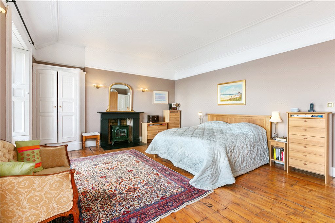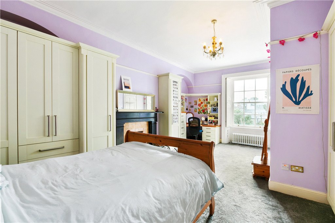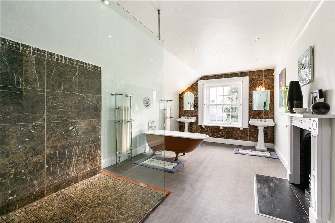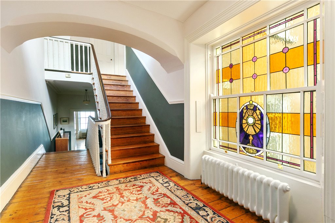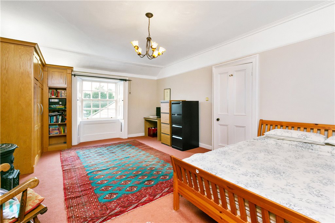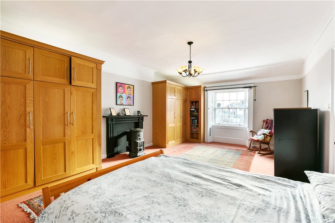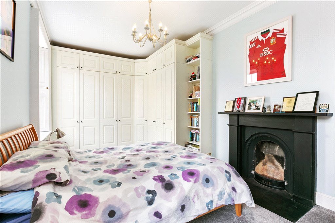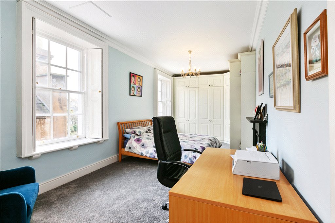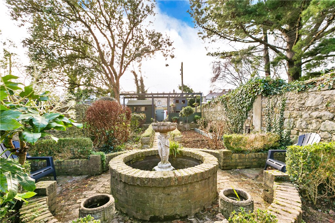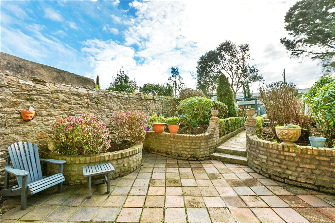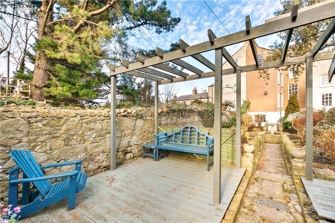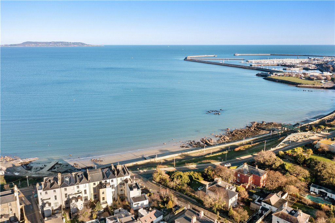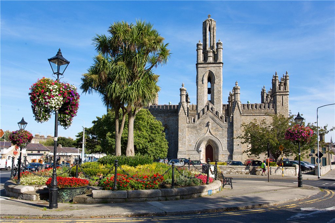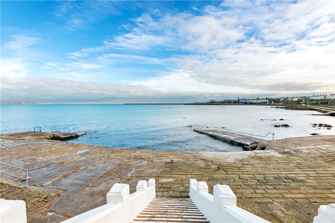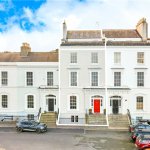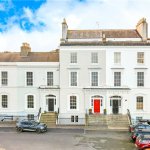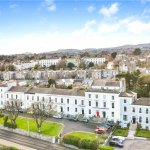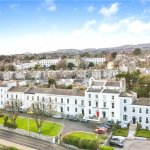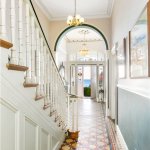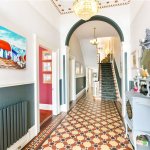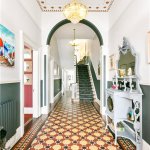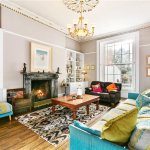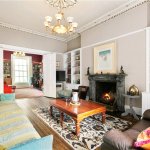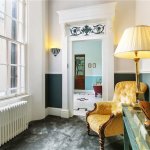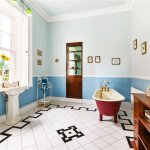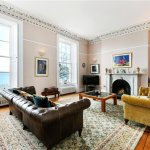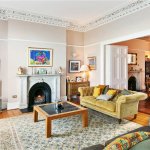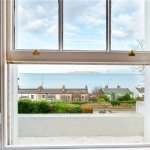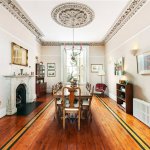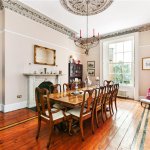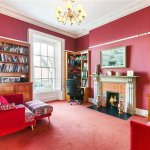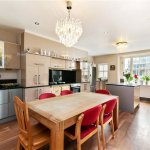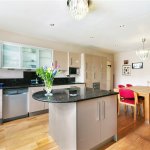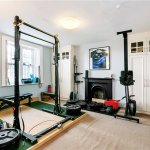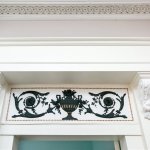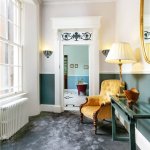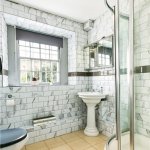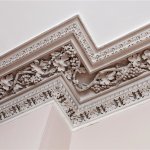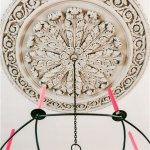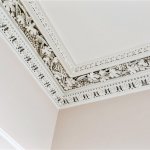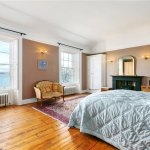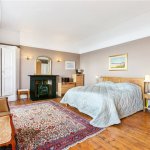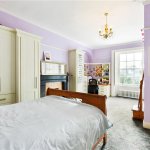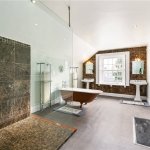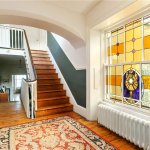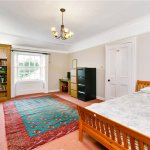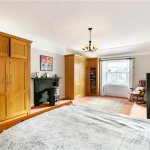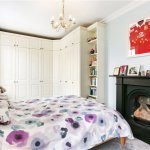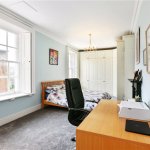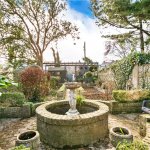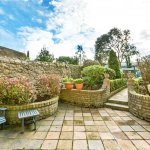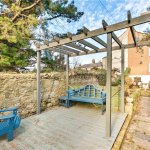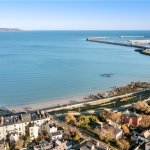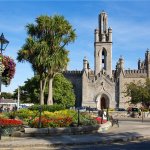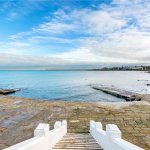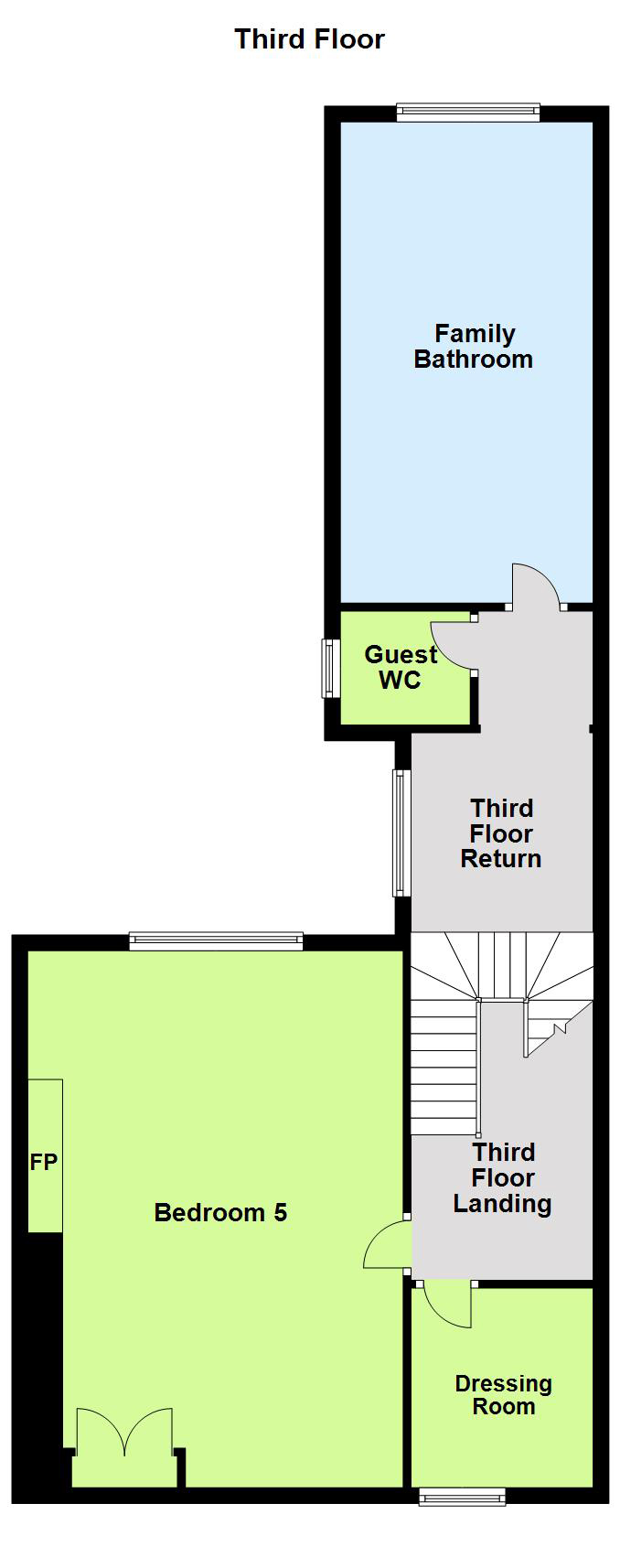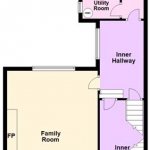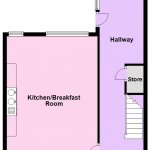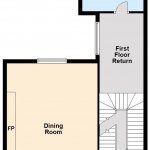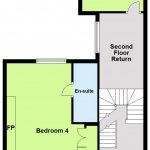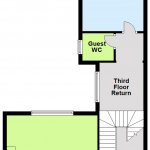Sold
21 Trafalgar Terrace Monkstown,
Monkstown, A94 N2K6
Asking price
€2,950,000
Overview
Is this the property for you?
 Terraced
Terraced  5 Bedrooms
5 Bedrooms  4 Bathrooms
4 Bathrooms  511 sqm
511 sqm Set elevated from the road behind a walled strip of garden lies 21 Trafalgar Terrace – a magnificent three storey over garden level Victorian property, superbly positioned on this highly regarded terrace in the ever-popular suburb of Monkstown & benefiting from breath-taking uninterrupted sea views to the front and the preferred southerly aspect to the rear.
Property details
BER:
Accommodation
- Entrance Porchway (2.30m x 1.70m )A flight of granite steps leads to the front door leading through to entrance porchway with encaustic tiled floor, magnificent ceiling coving, stain glass on either side of the front door and feature fan window and pair of glazed French doors with glass panels on either side leading through to
- Entrance Hallway (10.50m x 2.30m )With beautiful original tiled floor, feature arch, magnificent ceiling coving, digital alarm panel and door through to study
- Study (5.00m x 4.70m )With beautiful ceiling cornicing, victorian marble fireplace with tiled inset, centre rose, magnificent views over Dublin Bay, an excellent range of cherrywood built in shelving and desk area by Oakline and folding doors leading through to the family room
- Family room (6.63m x 4.70m )With marble fireplace, built in display cabinet with shelving underneath, original polished timber floorboards, large window overlooking the rear garden, magnificent centre rose and door leading through to Inner Hallway
- Inner Hallway (3.90m x 2.20m )With original polished timber floor, sliding sash windows to the side and door through to large back kitchen/utility room
- Back Kitchen/Utility room (6.10m x 3.15m )With a range of floor and eye level units, plumbed for a washing machine, stainless stell sink unit, tiled splashback, built in shelving, window to the side, digital alarm panel, two sliding sash windows to the side with working shutters, built in cupboards, pair of French doors out to the patio area, cast iron fireplace and a door to a large shelved hot press with Vokera boilers x 2, pumped water tank and window to side
- Staircase Leading to lower garden Level
- Hallway (8.94m x 2.26m )With custom designed Victorian style mosaic tiled floor, understair storage cupboards, fitted cupboards and door leading through to Home gym
- Gym (5.20m x 2.10m )
- Storage area (2.60m x 2.60m )With sliding sash window to the side
- Games Room (4.70m x 4.30m )With two sliding sash windows with working shutters to the front, feature cast iron fireplace and built in storage on either side
- Kitchen Breakfast Room (6.58m x 4.62m )Very well fitted Oakline kitchen with a good range of floor and eye level units with black marble work surfaces, solid walnut wide plank floor, feature island, gas fired Aga with four plate electric cooker, recessed down lighting, Hotpoint dishwasher, free standing fridge freezer, undermounted oversized one and half bowl Blanco stainless steel sink unit, black marble upstand and two sliding sash windows overlooking the rear garden
- Pantry (2.70m x 2.18m )With mosaic tiled floor, extensive fitted shelving, space for fridge/freezer and sliding sash window to the side
- Bathroom Beautifully appointed with fully tiled floors, fully tiled walls, Victorian style heated towel rail, w.c, feature pedestal whb, corner shower enclosure with telephone attachment over, mirrored lit wall mounted vanity unit and sliding sash window to the side
- Wine cellar (3.62m x 3.28m )With original wine cases
- Staircase First floor return
- First Floor return Landing with sliding sash window to the side, detailed ceiling coving, ornate carved entranceway to the beautiful family bathroom
- Family Bathroom (3.80m x 3.10m )With tiled floor, antique style w.c, antique style pedestal whb with brass fittings, freestanding cast iron bath with brass fittings, ceiling coving, sliding sash windows with working shutters to the side, tiled floor and secret door through to Bedroom 1
- Bedroom 1 (3.40m x 3.20m )With sliding sash window and working shutters to the side, ceiling coving, picture rail and original feature wood burning stove
- Staircase Leading to first floor proper
- Drawing Room (7.10m x 4.95m )Spectacular room with two sliding sash windows and working shutters overlooking Dublin Bay with panoramic view towards Dun Laoghaire, Dalkey, Howth and towards City Centre, original wide plank flooring, delightful marble fireplace with cast iron inset, picture rail, stunning ceiling coving and original folding doors leading through to the dining room
- Dining Room (6.63m x 4.67m )With matching stunning fireplace with marble surround, cast iron inset, spectacular detailed ceiling coving, beautiful large centre rose, picture rail, sliding sash window with working shutters overlooking the rear garden and original wide plank timber floors
- Staircase Second floor return with sliding sash window to the side, ceiling coving and door through to bedroom number 2
- Bedroom 2 (7.62m x 3.20m )Large double bedroom to the rear with two sliding sash windows with working shutters, black marble fireplace and an excellent range of built in Oakline wardrobes
- Master Bedroom (6.95m x 5.00m )Magnificent room spanning the entire width of the front of the house with two beautiful sliding sash windows with original working shutters enjoying expansive views across Dublin bay, built in wardrobes, feature fireplace with gas stove and original timber floor
- Bedroom 4 (6.63m x 4.70m )Beautiful large double bedroom with extensive built in wardrobes and desk area by Oakline, black marble fireplace with tiled inset, ceiling coving, picture rail and door through to ensuite
- Ensuite Bathroom Luxuriously appointed with fully tiled floors and walls, cistern w.c, feature wall mounted whb with storage underneath and large shower enclosure with telephone shower attachment, mirrored vanity unit, recessed down lighting and Vortice extractor fan
- Staircase to Third floor return with beautiful feature stain glass window to the side
- Guest w.c With corner whb, antique style w.c, sliding sash window to the side, subway style tiled walls
- Family bathroom (6.00m x 3.10m )Beautifully appointed with extremely large walk in shower enclosure with marble tiling, monsoon style shower head and separate telephone shower attachment, two Victorian style heated towel rails, freestanding cast iron bath, his & hers antique style whb, part tiled walls, sliding sash window with working shutters overlooking the rear, recessed down lighting, picture rail and feature fireplace with cast iron surround and inset
- Staircase to Third floor proper with door to linen cupboard
- Bedroom 5 (6.60m x 4.30m )Overlooking the rear with an excellent range of built in Oakline wardrobes, feature fireplace with marble surround and tiled inset, wood burning stove, sliding sash window with working shutter overlooking the rear garden
- Dressing Room (2.35m x 2.00m )With a good range of built in wardrobes and sliding sash window overlooking the front














