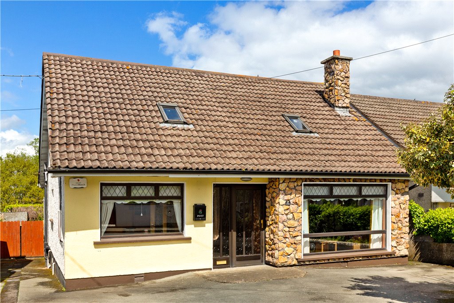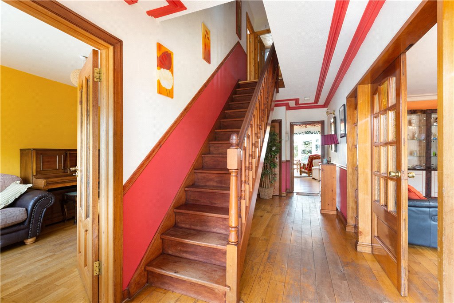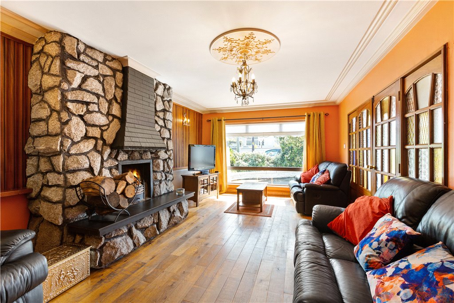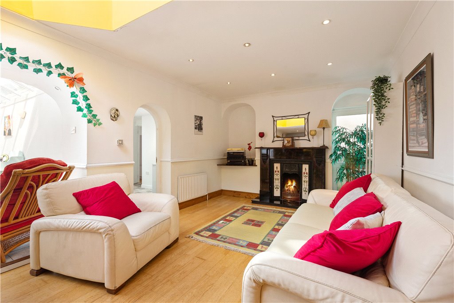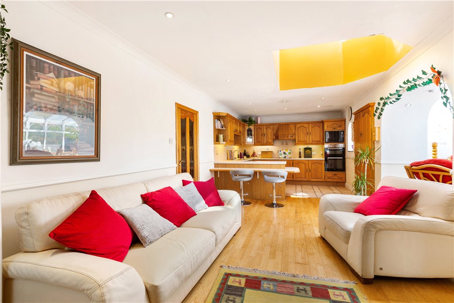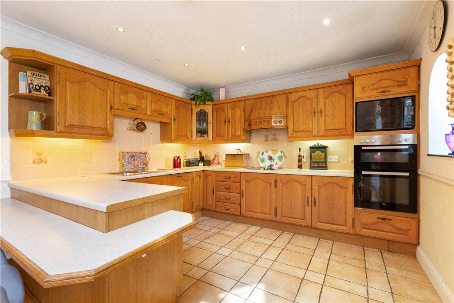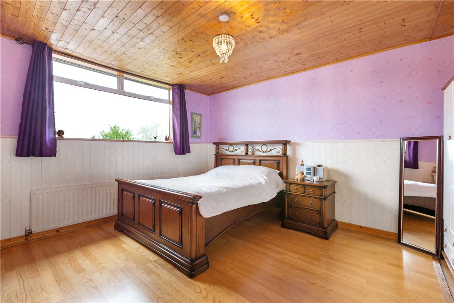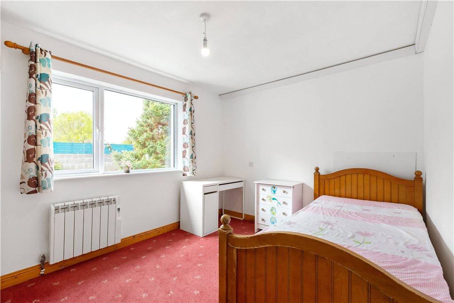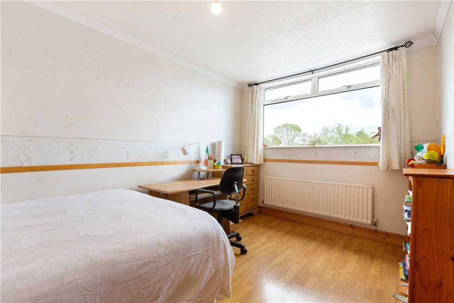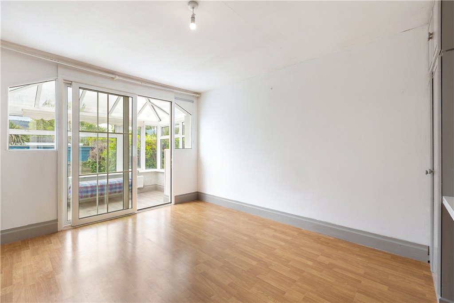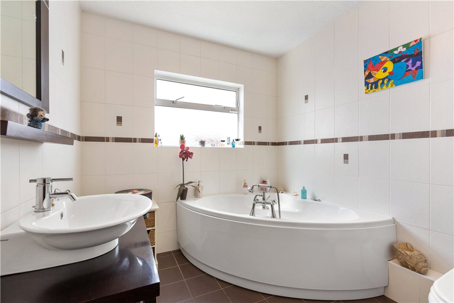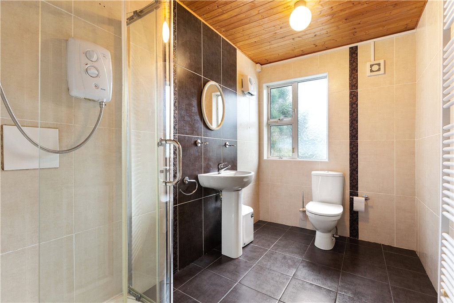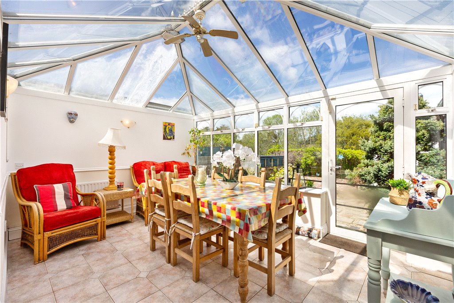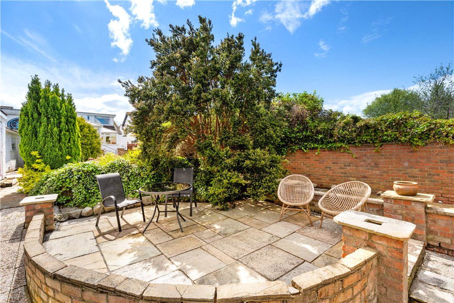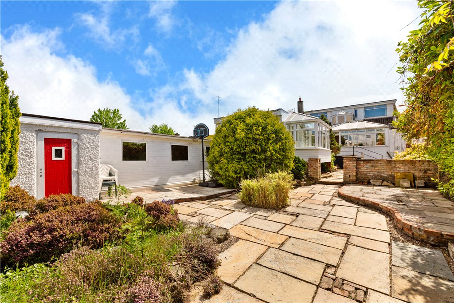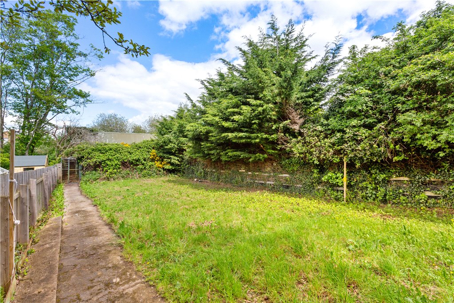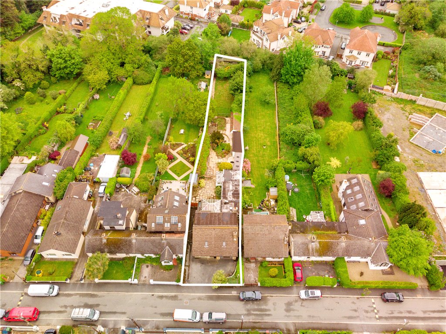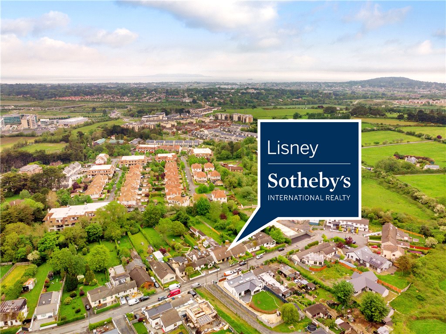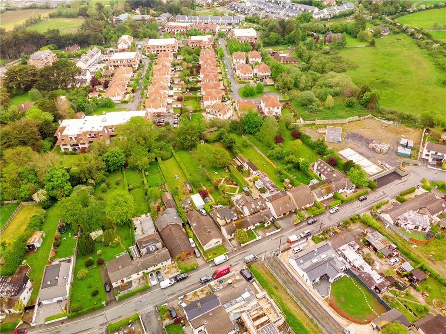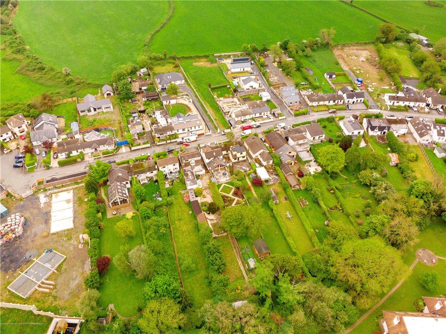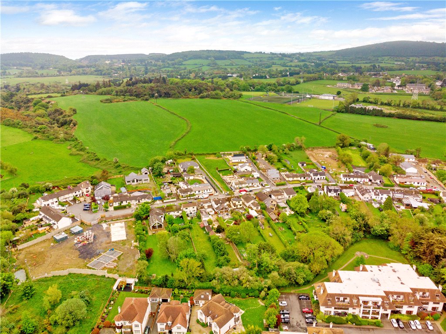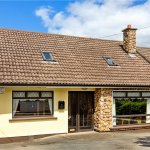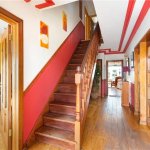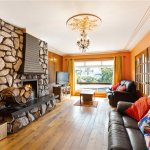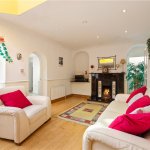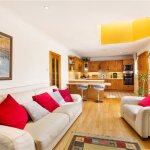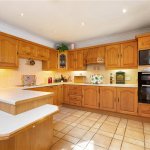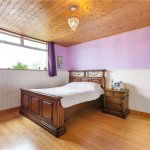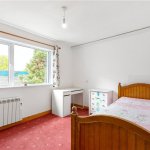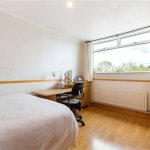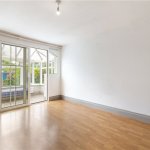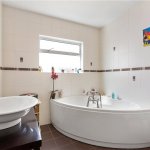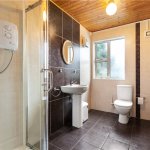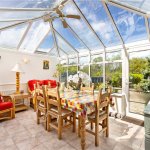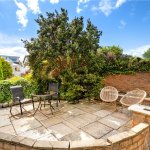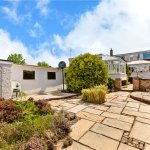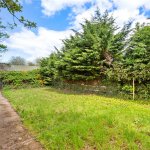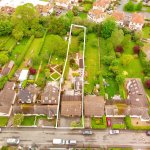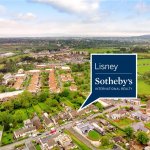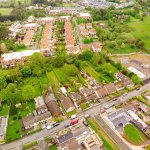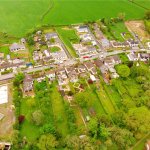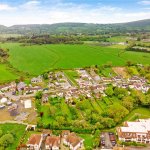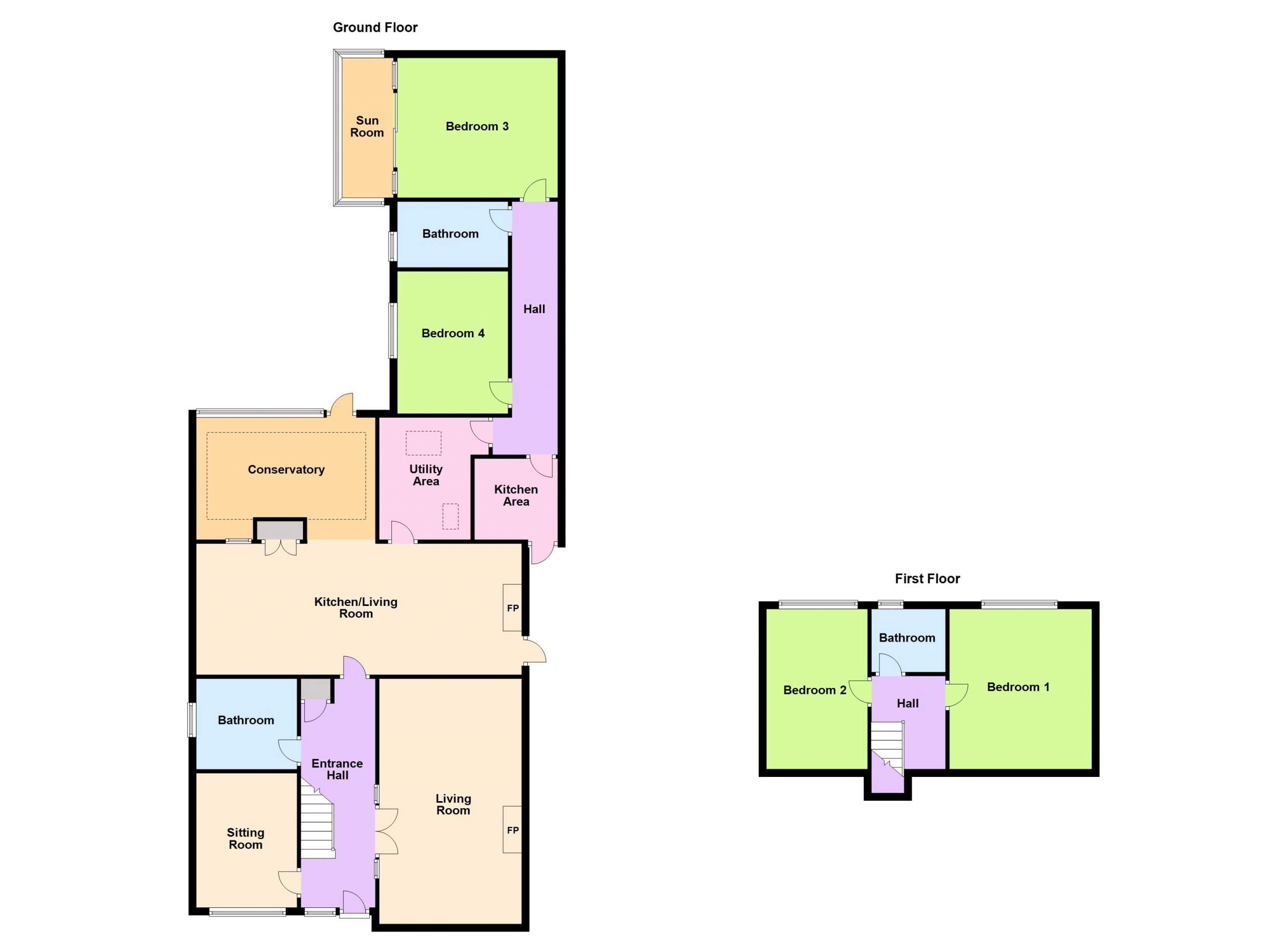Sold
21a Glenamuck Cottages Carrickmines,
Carrickmines, Dublin 18, D18 K0W7
Asking price
€650,000
Overview
Is this the property for you?
 Detached
Detached  4 Bedrooms
4 Bedrooms  3 Bathrooms
3 Bathrooms  205 sqm
205 sqm A delightful family home located in the highly sought after location of Carrickmines offering a rare opportunity to acquire this charming and spacious living accommodation.
The property boasts an abundance of natural light throughout, creating a bright and inviting atmosphere perfect for any family looking for space to grow into.
21A Glenamuck Cottages further benifits from an extensive rear garden extending to approx.
Property details

BER: D2
BER No. 116404575
Energy Performance Indicator: 263.34 kWh/m²/yr
Accommodation
- Reception Hall (6.20m x 2.00m )with solid timber floor, ceiling coving, dado rail, enclosed fuse box. Door to shelved hot press with dual immersion and door to:
- Bathroom with fully tiled walls and floors, large corner bath, window to side, wc, wash hand basin set into a unit with storage below, heated towel rail.
- Family Room (Left) (3.70m x 2.70m )with timber floor, window overlooking the front. Set of glazed panel doors opening into:
- Living Room (Right) (6.60m x 3.90m )with ceiling coving, centre rose, picture window overlooking the front, feature open granite fireplace with a raised marble hearth with timber panelled walls either side with wall sconces.
- Living/Family Room (Rear) open plan.
- Kitchen Area (3.60m x 3.40m )with a range of solid timber wall and floor units, tiled splashbacks, double Beko oven, space for microwave, four ring Zanussi electric hob with extractor over, plumbed for washing machine, integrated fridge/freezer, one and a half bowl sink unit, ceiling coving, recessed lighting, breakfast bar area with breakfast bar seating.
- Living Area (5.60m x 3.60m )ceiling coving, recessed lighting, very fine open marble fireplace with tiled inset, door to side, solid timber floor, and a feature vaulted roof light flooding in the room in natural light. Arch with recessed lighting opens into:
- Sunroom (4.40m x 3.30m )with tiled floor, dado rail, arch to kitchen, door to rear, and wall sconce.
- Utility Room (3.40m x 2.90m )could be used as a self-contained unit with Velux roof lights, ceiling coving, further roof light. This section of the house has its own electricity supply.
- Kitchen Space (2.30m x 1.80m )with range of wall and floor units, tiled splashbacks, single bowl sink unit, Logik oven, four ring electric hob with extractor over, space for undermount fridge/freezer, plumbed for washing machine, roof light.
- Inner Hall (6.80m x 1.20m )
- Bedroom 1 (3.60m x 2.90m )with window overlooking the side.
- Shower Room with fully tiled walls and floor, wc, wash hand basin, window to rear, heated towel rail, extractor fan, timber panelled ceiling, quadrant shower with Triton T80 electric shower.
- Bedroom 2 (4.30m x 3.60m )with a range of fitted wardrobes, fitted mirror, sliding patio door out to:
- Sunroom (3.30m x 1.90m )
- Landing with door to excellent under eaves storage with couple of Velux roof lights to the front.
- Bedroom 3 (Rear) (4.40m x 2.80m )with ceiling coving, window with a beautiful outlook over the rear.
- Shower Room with window to rear, fully tiled walls and floor, timber panelled ceiling, quadrant shower with Triton T80 XR shower, wc, wash hand basin set into unit with storage below, and heated towel rail.
- Bedroom 4 (4.40m x 3.80m )nice outlook over the rear, wainscotting, timber panelled ceiling.










