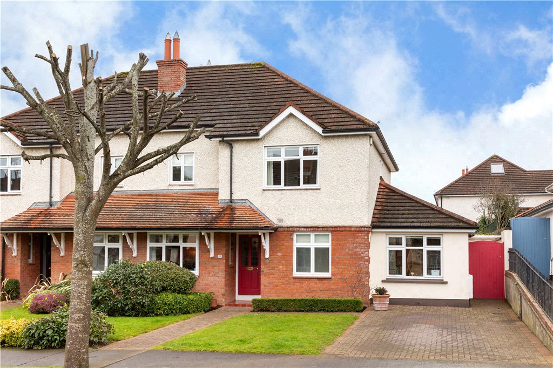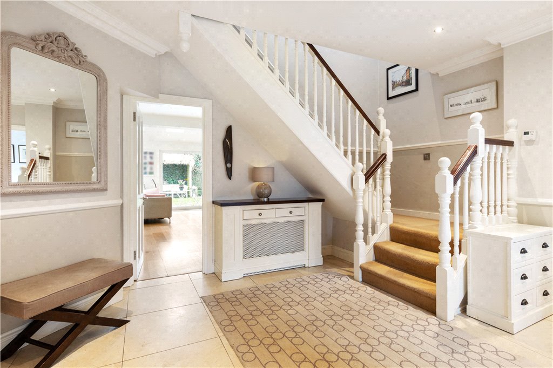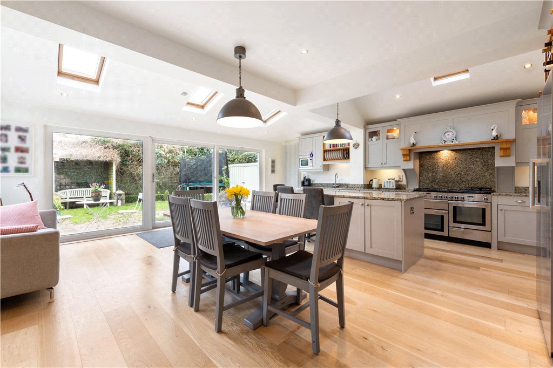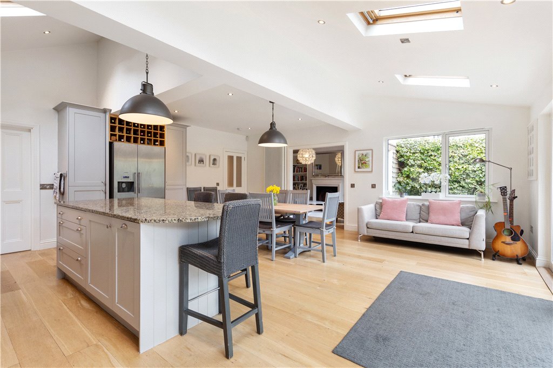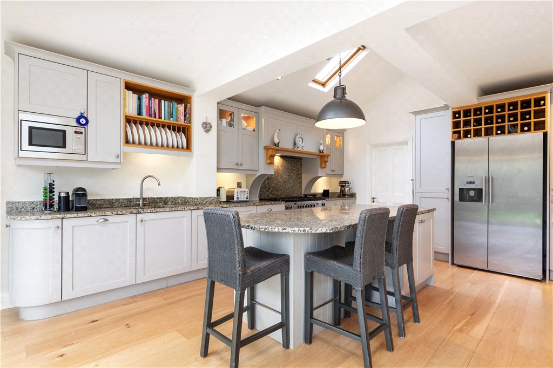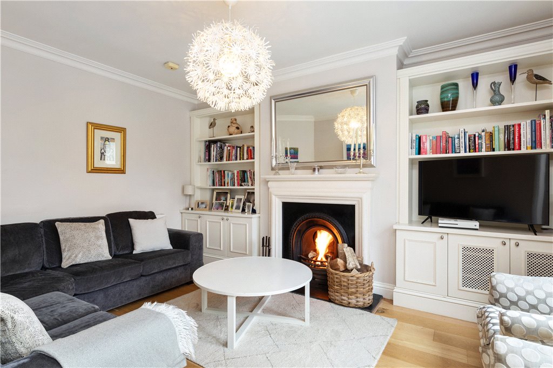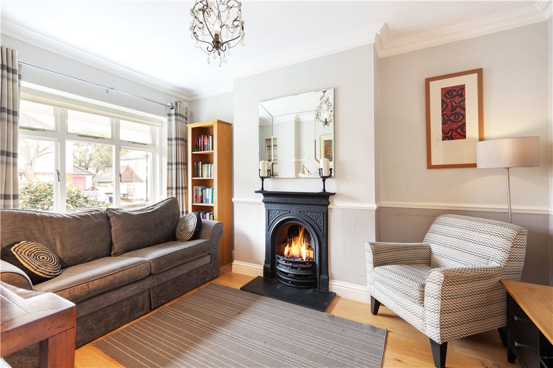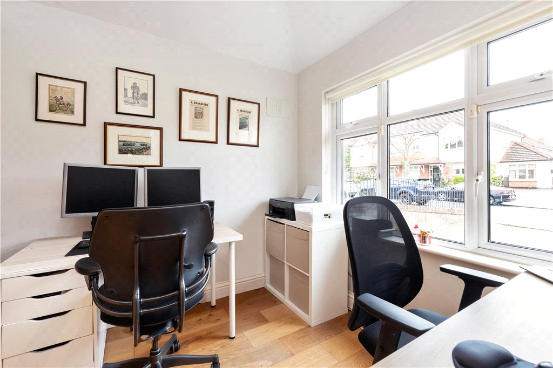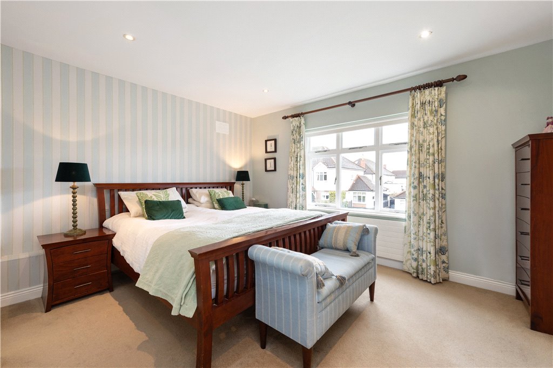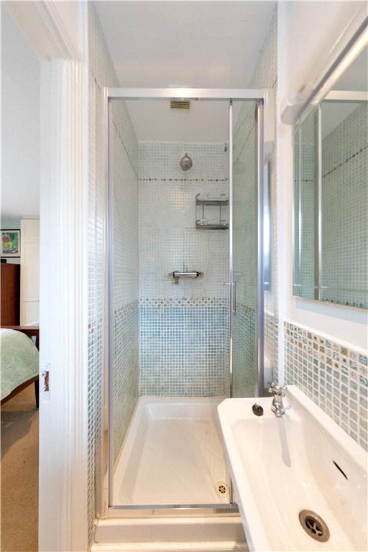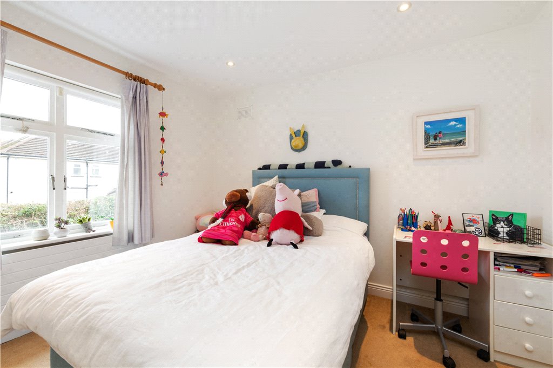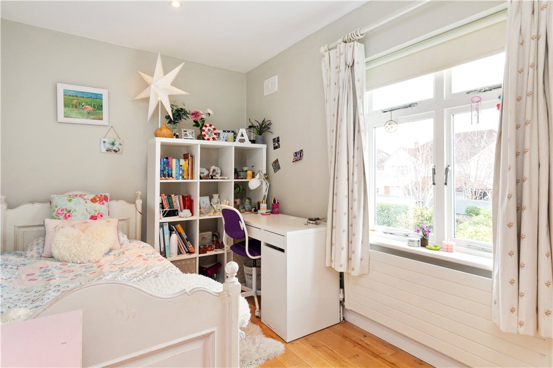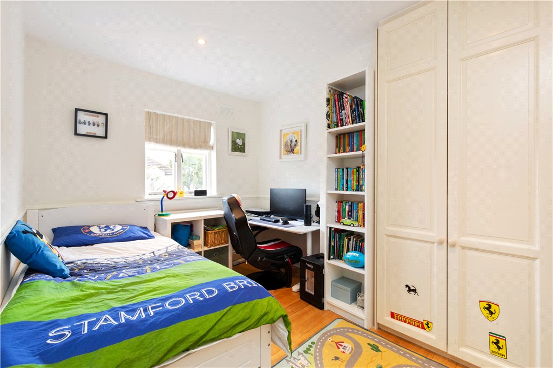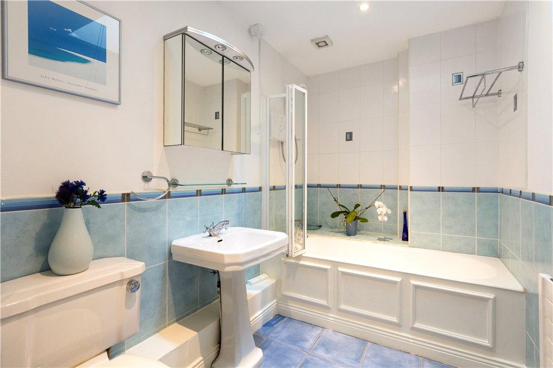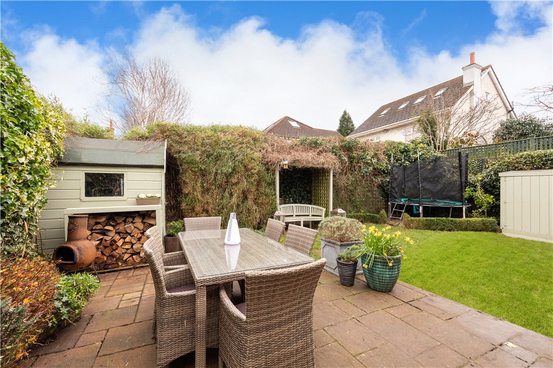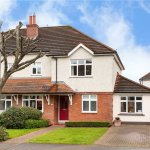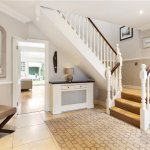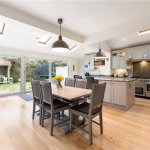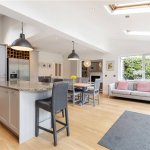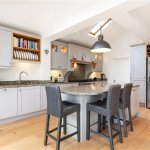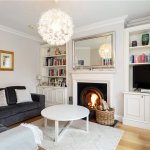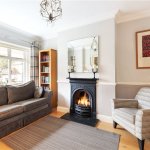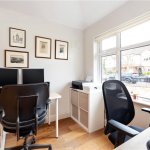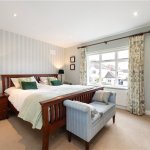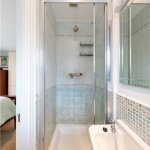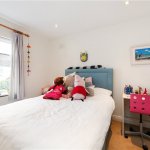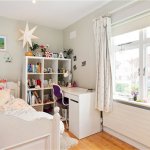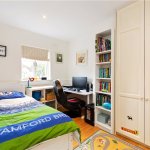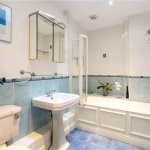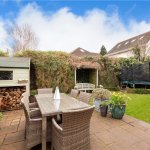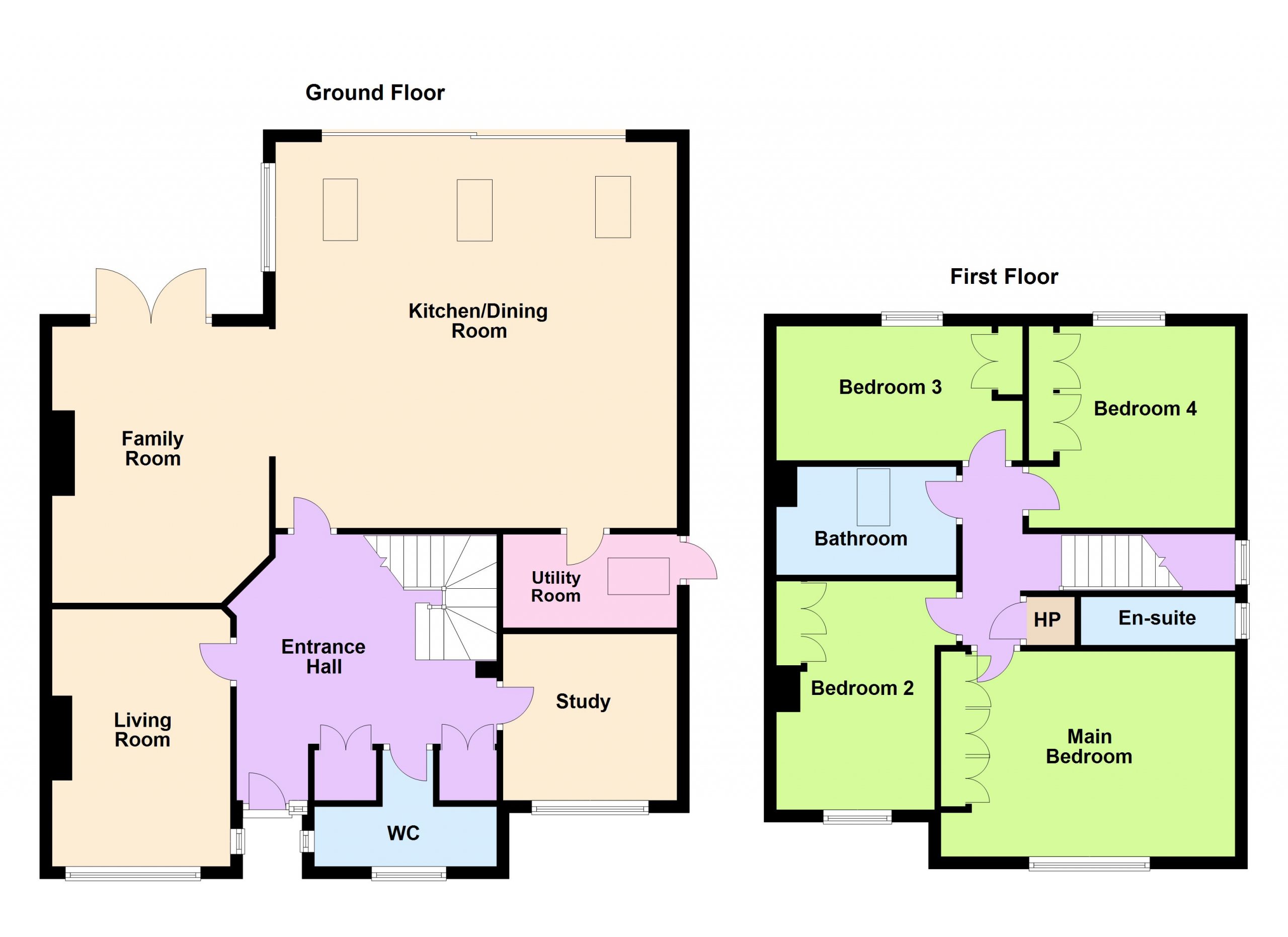Sold
23 Hampton Park Booterstown,
Booterstown, A94 N510
Asking price
€1,095,000
Overview
Is this the property for you?
 Semi Detached
Semi Detached  4 Bedrooms
4 Bedrooms  3 Bathrooms
3 Bathrooms  160 sqm
160 sqm Welcome to 23 Hampton Park – an elegant, double fronted family home that seamlessly combines comfort with style, located within this highly sought-after & mature development that is St. Helen’s Wood in the heart of Booterstown. This inviting home offers a warm and relaxed atmosphere making it the perfect retreat for modern family living.
Property details

BER: C1
BER No. 117168955
Energy Performance Indicator: 153.39 kWh/m²/y
Accommodation
- Entrance Hall (4.35m x 4.20m )Tiled floor, digital alarm panel, recessed downlighting, ceiling coving, built-in radiator cover with two drawers, double cloak hanging with built in shelving and mirrored doors, through to
- Living Room (4.10m x 2.87m )Window to the front, window to the side, ceiling coving, wide plank oak flooring, cast iron fireplace with raised slate hearth
- Kitchen/Living/Dining Room (6.48m x 6.21m )Wide plank oak flooring, Velux roof lighting, window to the side, sliding doors overlooking rear garden. The kitchen is by Newcastle Design and is extremely well fitted with range of modern floor and eye level units, granite work services, feature island with seating area, 1.5 under mounted SST sink unit, integrated Neff microwave, display rack, integrated dishwasher, Range Master double electric oven with six ring gas hob, American style fridge/freezer, door through to
- Utility Room (2.60m x 1.55m )Tiled floor, Velux roof light, door to the side, plumbed for washing machine dryer, SST sink unit, floor and eye level units, shelving and Ideal Logic boiler located here as is climate heating control
- Family Room (4.37m x 3.44m )Wide plank oak flooring, French doors out to rear garden, fireplace with sandstone surround, ornate inset and raised slate hearth, bespoke built-in cabinetry on either side of the fireplace, ceiling coving
- Guest WC Oversized WHB, frosted window to the front, window to the side, wall mounted mirror with wall mounted stripe light over, WC
- Study / Office (2.77m x 2.72m )Wide plank oak flooring, vaulted ceiling, window over looking front, recessed down lighting, space for two desks
- Principal Bedroom (4.20m x 3.30m )To the front, recessed down lighting, excellent range of built wardrobes, digital security alarm panel, door to ensuite
- En Suite with WC, wall mounted WHB, fully tiled step in shower, frosted window to the side, wall mounted medicine cabinet, wall mounted mirror and strip light over, tiled floor, part-tiled walls
- Bedroom 2 (3.72m x 2.56m )Maple floor, built in wardrobes, window overlooking front, recessed lighting
- Bedroom 3 (4.00m x 2.27m )Window overlooking the rear, recessed downlighting, maple flooring
- Bedroom 4 (3.30m x 3.13m )Window overlooking rear, good range of built in wardrobes & downlighting
- Family Bathroom Tiled floor, part-tiled walls, WC, oversized WHB, bath with telephone attachment over, Triton T90 shower.











