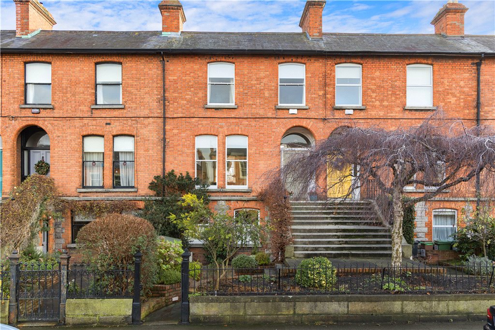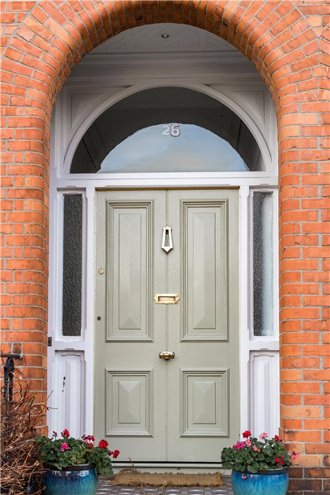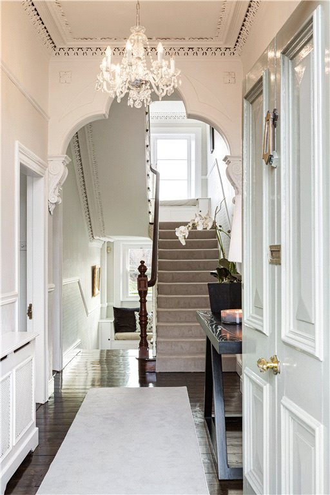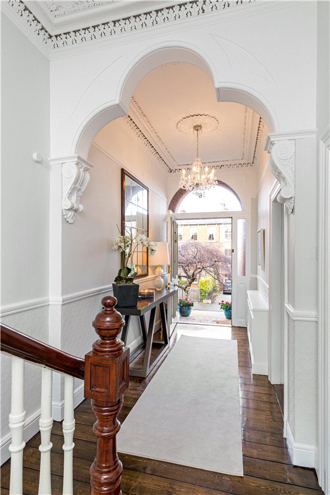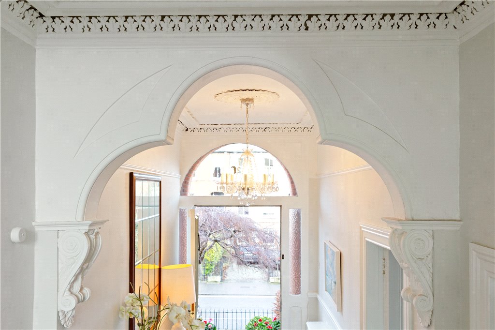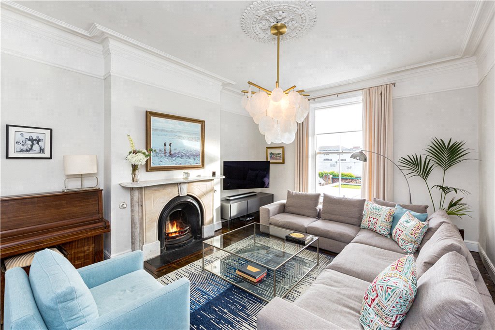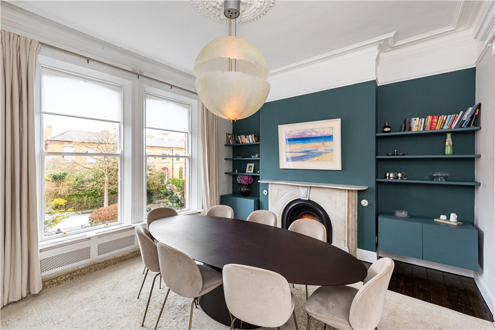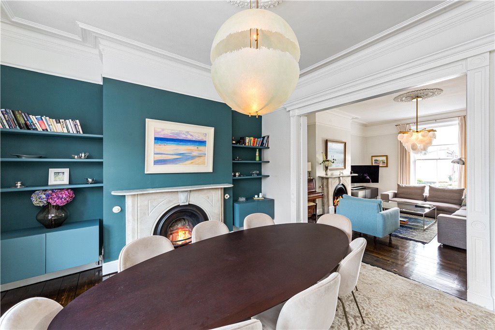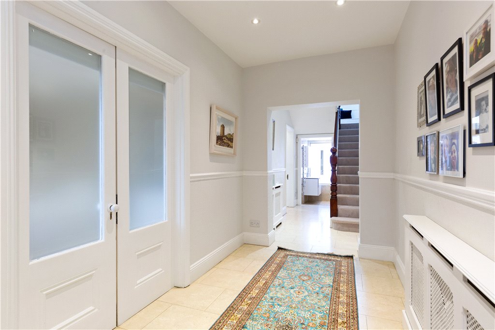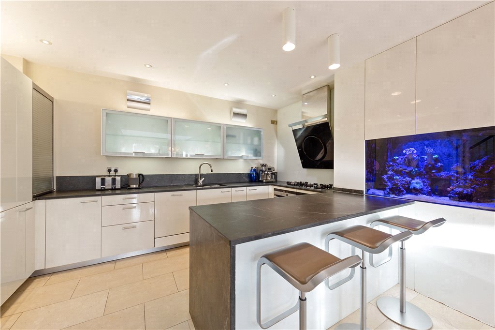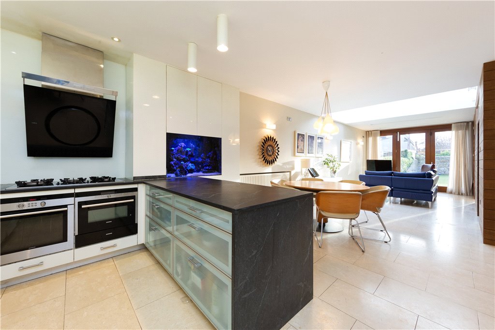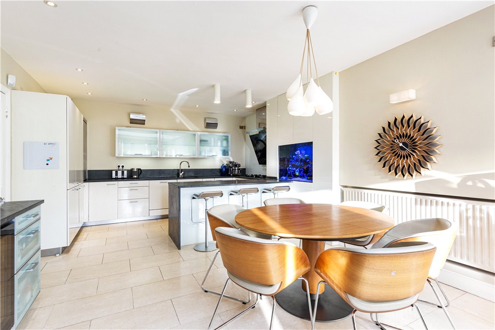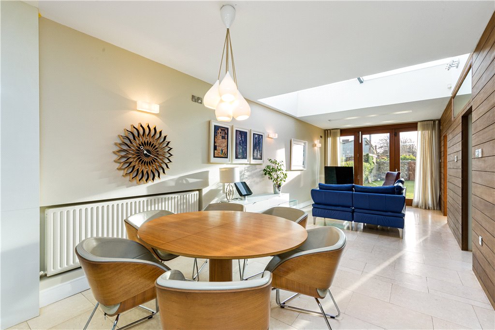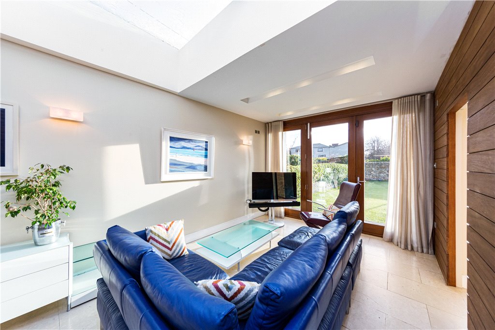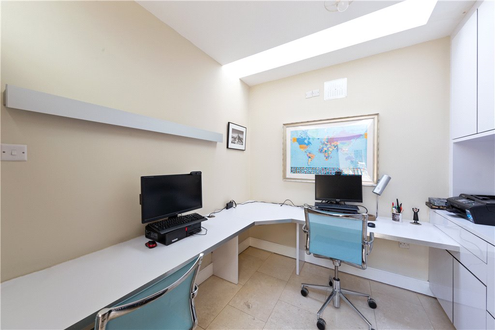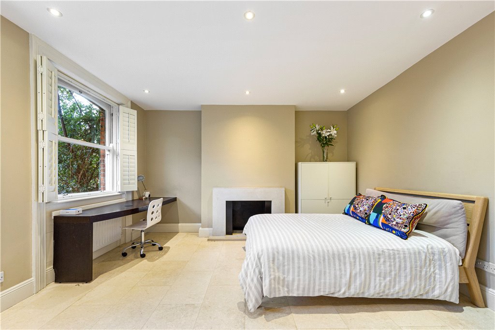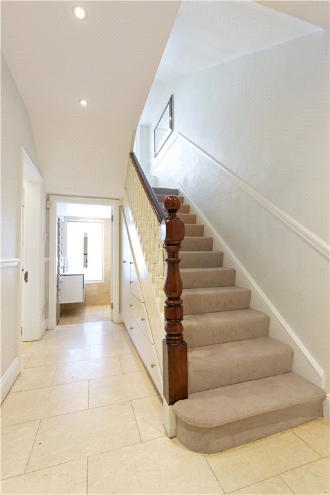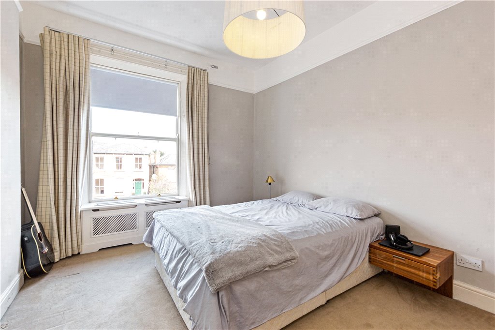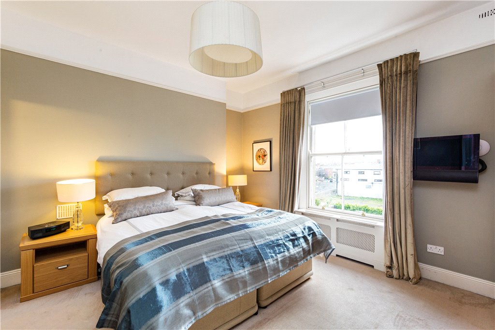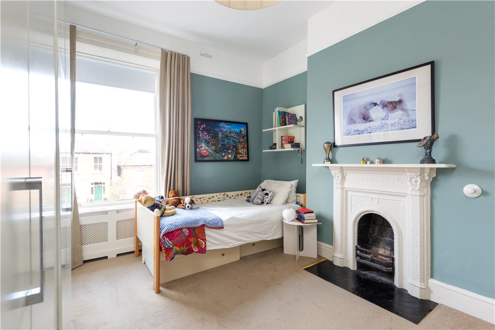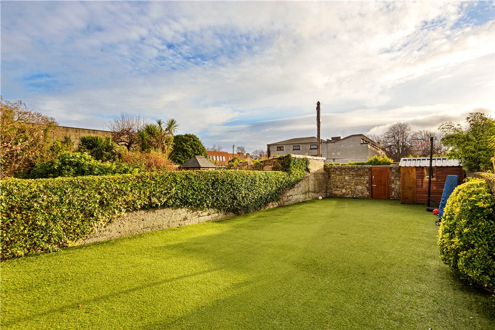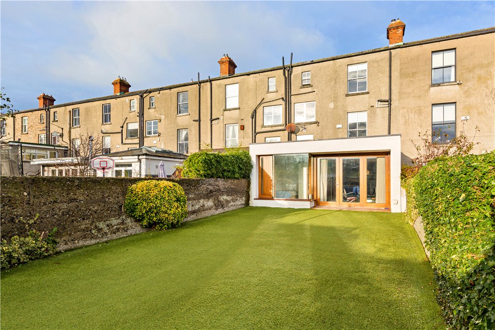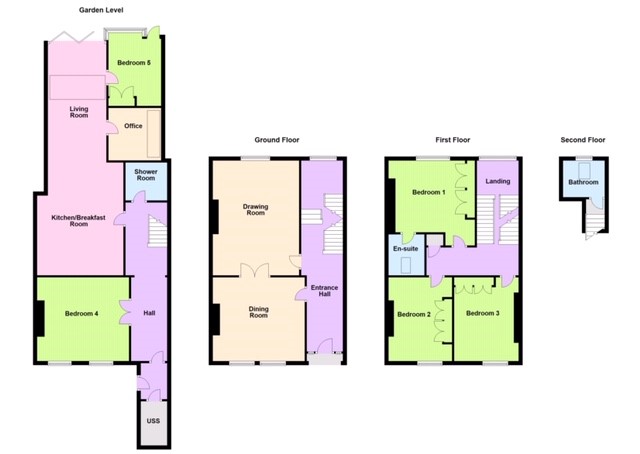26 Marlborough Road Donnybrook Dublin 4
Overview
Is this the property for you?

Terraced

5 Bedrooms

3 Bathrooms

253 sqm
Elegant five-bedroom Victorian residence superbly positioned on this much sought after residential road in the heart of Donnybrook, Dublin 4.
26 Marlborough Road comes to the market having been extended and designed to the highest standard. Internally this exceptional home has been extensively upgraded and modernised and now offers generous light filled accommodation extending to approximately 253 sqm (2,723 sq.
Elegant five-bedroom Victorian residence superbly positioned on this much sought after residential road in the heart of Donnybrook, Dublin 4.
26 Marlborough Road comes to the market having been extended and designed to the highest standard. Internally this exceptional home has been extensively upgraded and modernised and now offers generous light filled accommodation extending to approximately 253 sqm (2,723 sq.ft). At hall level, there is an inviting reception hall with beautiful cornicing and centre rose and staircase leading to both the garden level and first floor. Off the hall, there are magnificent interconnecting drawing/dining rooms with beautiful marble fireplaces, period features indicative of the era of construction, and views over the attractive rear garden. Steps lead down to the garden level where there is extensive contemporary open plan living accommodation to include a modern kitchen with high quality integrated appliances and feature fish tank. There is a bright versatile family room with doors leading out to the attractive rear garden. Off the living room there is a separate, cleverly designed home office and additional bedroom with lovely views over the garden. The garden level accommodation also includes a well-appointed shower room, large double bedroom to the front and spacious utility room.
At first floor level, there are three double bedrooms, the master bedroom has wonderful views over the rear garden and includes a modern en-suite shower room. There is also a family bathroom at this level. The property has been renovated and designed to the highest standards and is beautifully presented making the most of the excellent family living space whilst retaining all the features one would expect in a property of this era. The rear garden is a particular feature of the property, with low maintenance attractive artificial lawn, and pedestrian rear access. The garden benefits from excellent westerly sunshine.
Marlborough Road is a much sought after road situated in the heart of Dublin 4 . Situated in Donnybrook, and also equally as accessible to the villages of Ranelagh and Ballsbridge, the property enjoys a wide selection specialist shops, restaurants and leisure facilities a short stroll away. Some of Dublin’s most sought after schools are within easy reach to include Scoil Bhríde, Muckross Park, Sandford Park, Gonzaga, Alexandra College to mention but a few. St Stephens Green is a mere 2.5km away and The RDS, Aviva Stadium and The National Concert Hall and Trinity College are all within easy reach. Herbert Park is literally on the doorstep offering pleasant walking routes and playing fields. The convenience of this location cannot be overstated with every amenity at your doorstep as well as the LUAS at Ranelagh providing easy access to both Dublin city centre and south to Dundrum Town Centre and beyond.
- Reception Hall (9.60m x 1.87m )with magnificent original walnut timber flooring, ceiling coving, centre rose, fan light
- Dining Room (4.70m x 4.50m )with magnificent stained timber flooring, marble fireplace, slate hearth, cast iron inset, open fire, ceiling coving, centre rose, folding double doors to
- Drawing Room (5.76m x 4.60m )with timber flooring, very fine marble fireplace with cast iron inset, open fire, slate hearth, ceiling coving, centre rose, picture window overlooking rear
- Porch (1.73m x 1.30m )with entrance door, gas fired boiler, hotpress, plumbed for washing machine & dryer.
- Hall (7.80m x 2.00m )with very fine tiled flooring, excellent understairs storage
- Bedroom 1 (4.60m x 4.32m )with attractive fireplace, tiled floor, picture windows overlooking front.
- Downstairs Shower Room with cabinet wash hand basin, w.c., corner shower, marble tiled floor, marble tiled walls
- Kitchen/Dining room (5.67m x 4.13m )fitted with a range of overhead press and drawer units, very fine honed marble worktop, undercounter sink units, integrated Miele dishwasher, Siemens double ovens, five ring Miele gas hob with extractor over, integrated Miele wine fridge, integrated Liebherr double fridge and double freezer, integrated fishtank
- Family Room (6.20m x 3.27m )with very fine marble tiled flooring, magnificent bifold doors opening to rear garden, feature large rooflight, door to
- Home Office (2.61m x 2.61m )with roof light, built in desk unit, storage units.
- Bedroom 2 (3.70m x 2.66m )with marble tiled floor, magnificent picture window overlooking rear garden.
- FIRST FLOOR RETURN with magnificent picture window overlooking rear
- Landing with storage unit
- Master Bedroom (4.45m x 4.20m )with picture rail, very fine window overlooking rear, door to
- Ensuite Shower Room with wash hand basin, w.c., corner power shower unit, velux roof light, chrome heated towel rail, tiled floor and walls
- Bedroom 4 (4.25m x 3.40m )with picture window overlooking front, cast iron fireplace with slate hearth
- Bedroom 5 (4.40m x 3.25m )with picture window overlooking front, cast iron fireplace, slate hearth, access to attic.
- Family Bathroom with wash hand basin, w.c., bath with shower over, window to rear, Velux roof light, marble tiled floor, part marble tiled walls.
- Outside (18.00m x 7.15m )to the rear of the property there is a fully walled garden with attractive , easily maintained artificial lawn, timber shed and pedestrian rear access. The garden benefits from westerly sunshine. To the front of the property there is gated pedestrian access.
To the rear of the property there is a fully walled garden with attractive , easily maintained artificial lawn, timber shed and pedestrian rear access. The garden benefits from westerly sunshine. To the front of the property there is gated pedestrian access.
The neighbourhood
The neighbourhood
Although named after the notoriously disorderly ‘Donnybrook Fair, an annual event held from 1204 until the middle of the 19th century, this south Dublin neighbourhood today is a peaceful retreat just a short stroll from St Stephen’s Green. Situated on the southside of the Dublin 4 postcode, Donnybrook is best known as the home of RTE.
Donnybrook is the traditional home of rugby in Leinster, with the headquarters of the Irish Rugby Football Union Leinster branch located opposite Donnybrook Stadium.
Although named after the notoriously disorderly ‘Donnybrook Fair, an annual event held from 1204 until the middle of the 19th century, this south Dublin neighbourhood today is a peaceful retreat just a short stroll from St Stephen’s Green. Situated on the southside of the Dublin 4 postcode, Donnybrook is best known as the home of RTE.
Donnybrook is the traditional home of rugby in Leinster, with the headquarters of the Irish Rugby Football Union Leinster branch located opposite Donnybrook Stadium. A sporting village at heart, most Leinster Schools Junior and Senior Cup games are hosted in Donnybrook Stadium, and Bective Rangers and Old Wesley have also made their home in the grounds. Elm Park Golf Club is likewise nearby for the avid golfer, as is Donnybrook Lawn Tennis Club.
For family living, Donnybrook is an excellent neighbourhood with plenty of green space, including Herbert Park and calming views of the River Dodder. The neighbourhood is highly sought after due to its excellent choice of schools, including St Mary’s National School, Muckross Park College, The Teresian School and Dublin Business English Language Centre on Morehampton Road.
Amenities in the area are second-to-none and include the highly regarded and popular Donnybrook Fair supermarket, Marian Gayle boutique, the Butler’s Pantry and Terriors, not to mention a wide selection of pharmacies, cafes, bakeries, convenience stores and more. Donnybrook is also home to some world class eateries and pubs, such as Mulberry Garden and Marco Pierre White Courtyard Bar & Grill.
Donnybrook is ideally situated in south Dublin city, neighbouring both Ranelagh and Ballsbridge. A quick walk will land you in Dublin city centre within 30 minutes and the neighbourhood is well serviced by a number of bus routes.
Lisney services for buyers
When you’re
buying a property, there’s so much more involved than cold, hard figures. Of course you can trust us to be on top of the numbers, but we also offer a full range of services to make sure the buying process runs smoothly for you. If you need any advice or help in the
Irish residential or
commercial market, we’ll have a team at your service in no time.
 Terraced
Terraced  5 Bedrooms
5 Bedrooms  3 Bathrooms
3 Bathrooms  253 sqm
253 sqm 
















