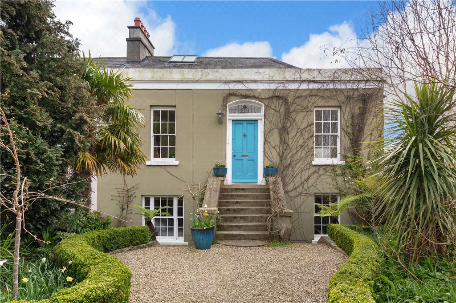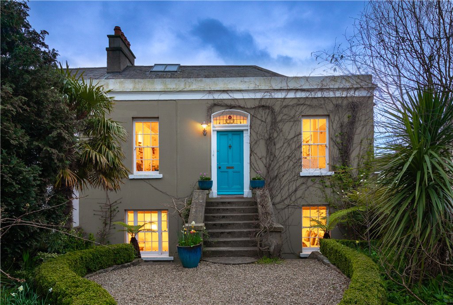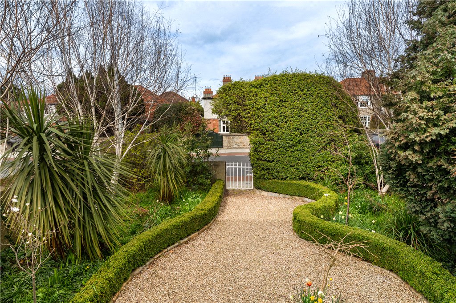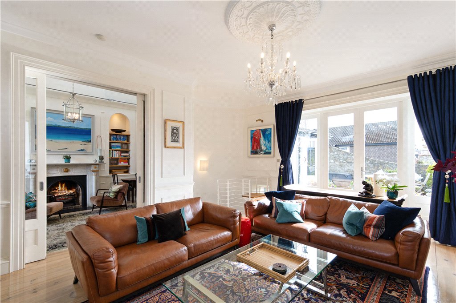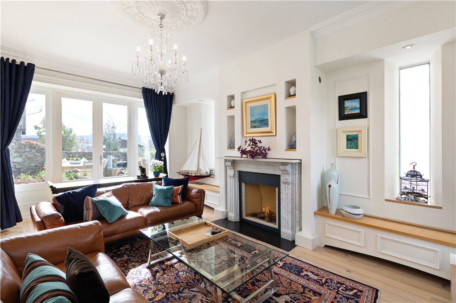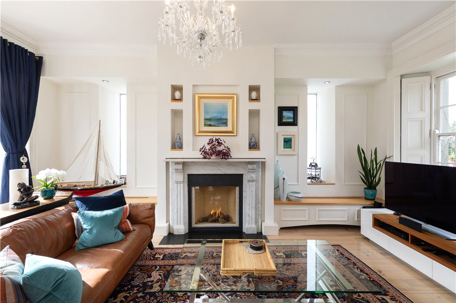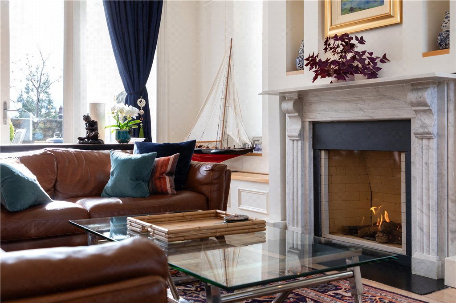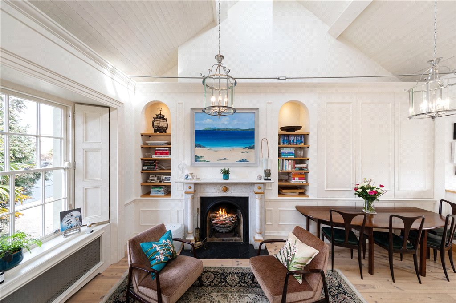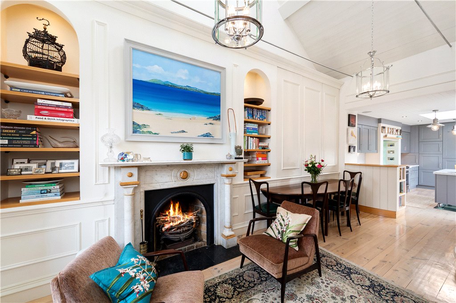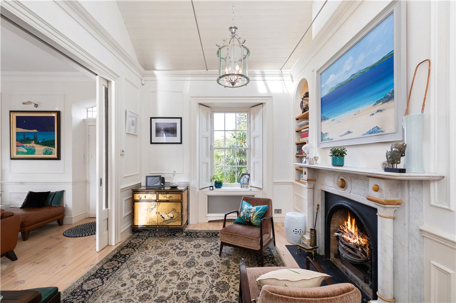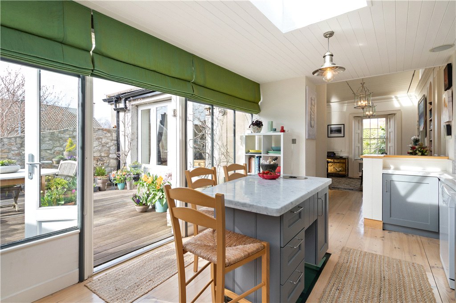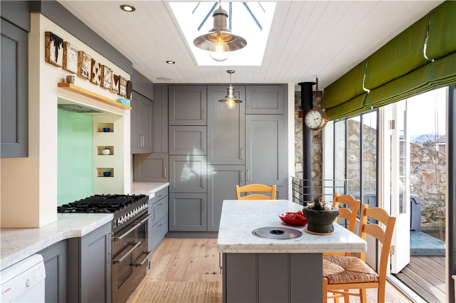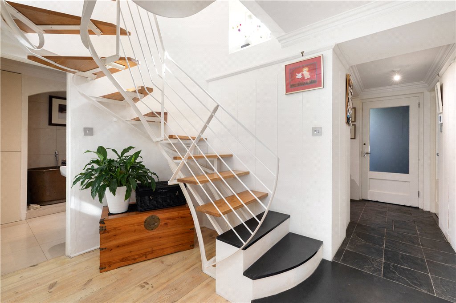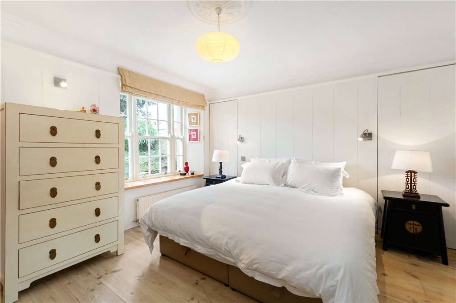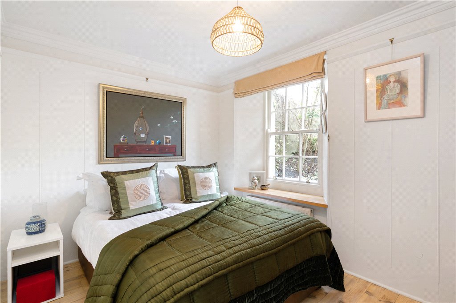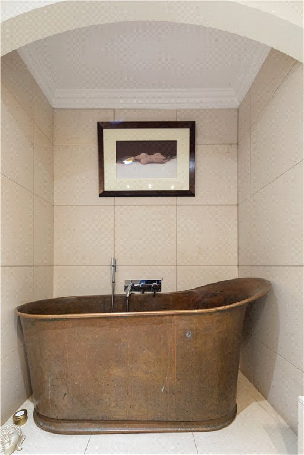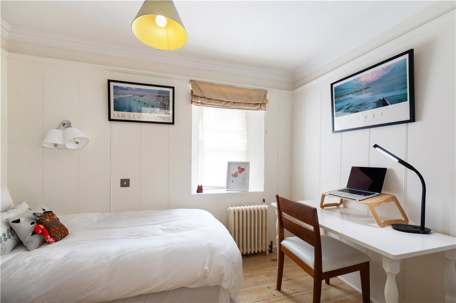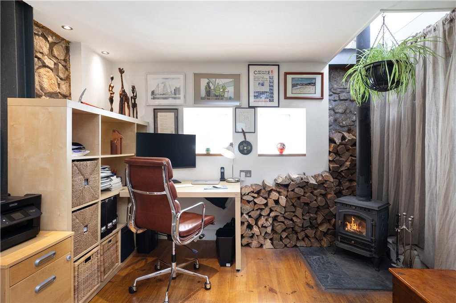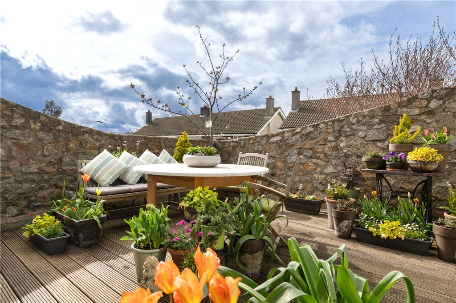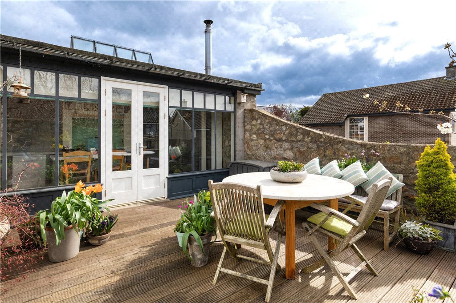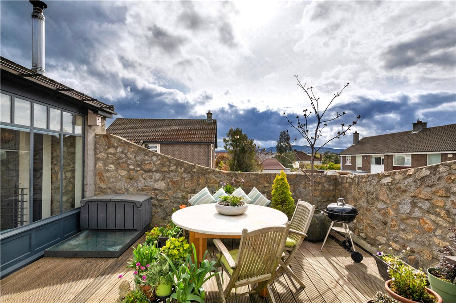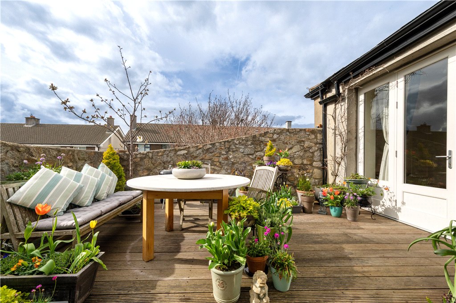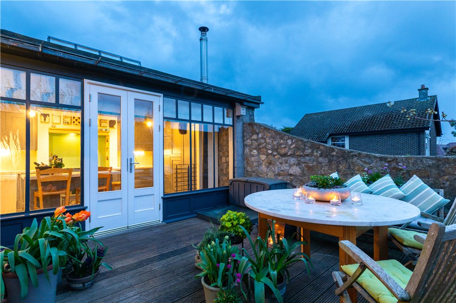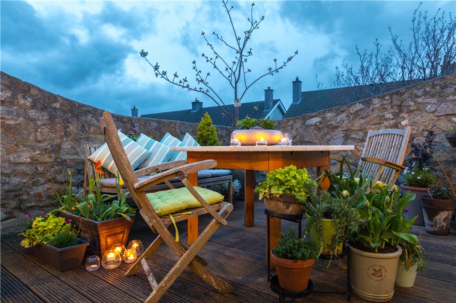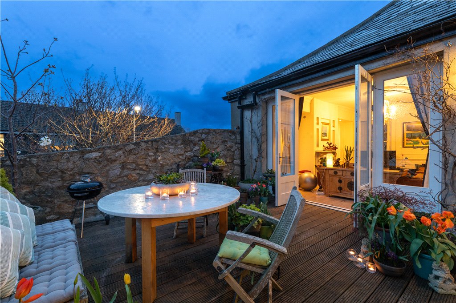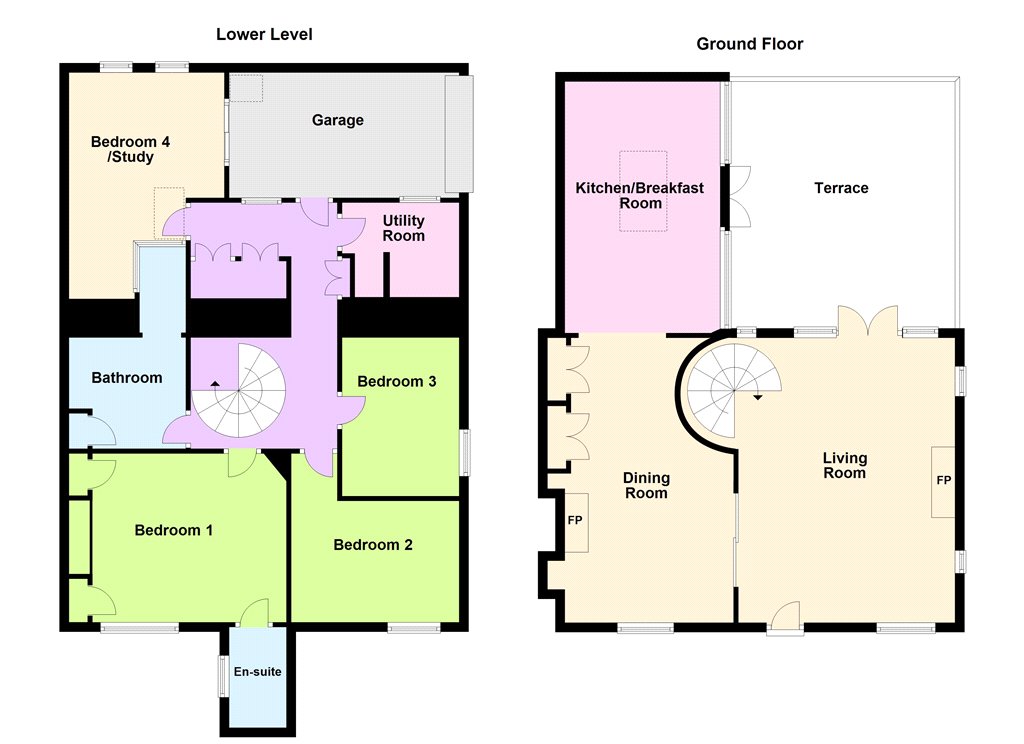Sold
3 Monkstown Road Monkstown,
Monkstown, A94 A406
Asking price
€1,395,000
Overview
Is this the property for you?
 End of Terrace
End of Terrace  4 Bedrooms
4 Bedrooms  2 Bathrooms
2 Bathrooms  170 sqm
170 sqm 3 Monkstown Road. is an exquisite Georgian villa that has been beautifully renovated under the supervision of an architect, combining the timeless elegance of classic design with the comforts of modern luxury. Nestled on the sunny side of Monkstown Road, the property enjoys a southwesterly rear aspect ensuring the home is flooded with natural light throughout the day.
Property details

BER: E1
BER No. 102467651
Energy Performance Indicator: 319.81 kWh/m²/yr
Accommodation
- Living Room (4.6m x 6.38m)beautiful triple aspect room with large French doors opening out to the southerly deck with views towards the Dublin mountains, wide plank limed oak flooring, beautiful gas fire inset, frosted windows to the side, television point, extensive wall panelling, ceiling coving, centre rose, glazed pocket doors leading through to the
- Dining Room (3.6m x 6.1m)beautiful room with a vaulted timber ceiling, large skylight, sliding sash window with extensive use of panelling, inbuilt oak shelving on either side of magnificent marble fireplace with raised slate hearth, excellent storage and archway through to the
- Kitchen/Breakfast Room (5.7m x 3.3m)with wide plank limed oak flooring, very good range of floor and eye level units, marble worksurfaces and upstand, one and half bowl sink unit, Bosch dishwasher, Britannia electric oven with five ring gas hob and hot plate with extractor hood over, integrated fridge freezer, feature mobile centre island with marble worksurfaces, exposed granite wall and piping to wood burning stove below with feature rail surrounding large skylight, feature window within the flooring allowing light to flood through the lower floors and extensive glazing and French doors leading out to the
- Raised Deck (5.2m x 5m)with the perfect south-westerly orientation with wonderful views over the Dublin mountains. This hard wood deck area is enclosed by a feature granite wall
- Feature Staircase leads to lower level
- Bathroom (2.46m x 4m)with fully tiled floors and walls, heated towel rail, door to hot press, free standing copper bath with mixer tap and telephone shower attachment, wc with concealed cistern, wall mounted feature vanity wash hand basin, in built mirrored vanity cabinet with recessed downlighting, fully tiled step in shower with expel air underfloor heating, pump pressurised water system
- Prinicpal Bedroom (3.6m x 4m)with wide plank limed oak flooring, feature panelling, ceiling coving, sliding sash window with oversized sill/window seat overlooking the front garden and built in wardrobes, door to
- Ensuite W.C with tiled floor, concealed cistern, wc, sliding sash window to the side, built in storage and shelving, feature marble wash hand basin, vanity mirror wall mounted underfloor heating
- Bedroom 2 (3.56m x 3.7m)with wide plank limed oak flooring, extensive use of panelling, ceiling coving, sliding sash window, oversized windowsill/window seat overlooking the front garden
- Bedroom 3 (2.46m x 3m)with sliding sash window to the side, wide plank limed oak flooring, extensive panelling, ceiling coving
- Inner Lobby with tiled floor and excellent storage cupboards, digital alarm panel, internal access to garage
- Utility Room (3m x 1.5m)with tiled floor, Worchester boiler, Belfast sink, butcher block work surfaces, Bosch dryer, Miele washing machine, built in shelving
- Home Office / Bedroom 4 (3.3m x 5m)with wide plank oak flooring, extensive range of built in shelving with downlighting, two frosted windows to the rear, wood burning stove piped through to kitchen, exposed feature granite wall, French doors leading out to the garage, skylight to the kitchen area. Potential to convert into fourth bedroom (STPP)
- Garage (2.95m x 5.46m)with up and over electric door
















