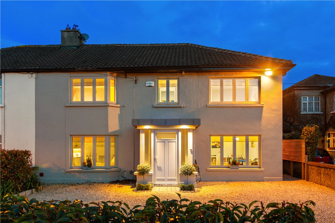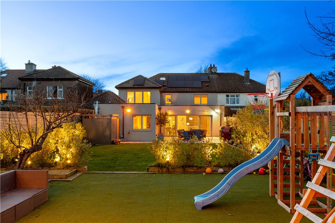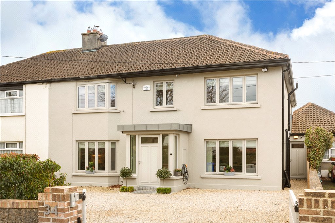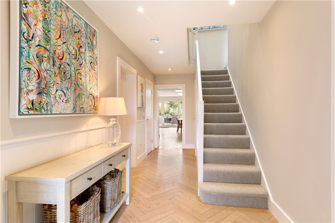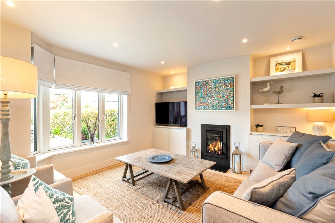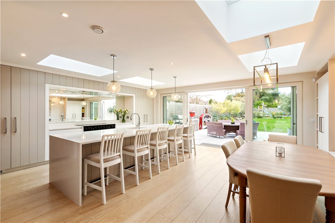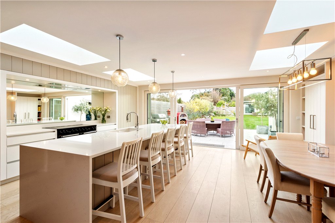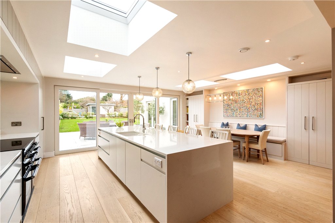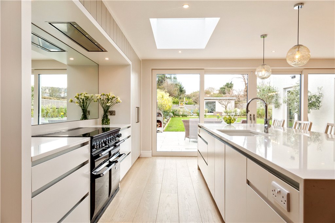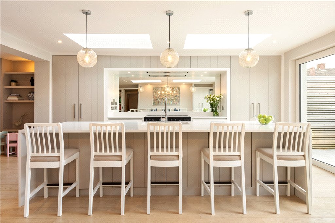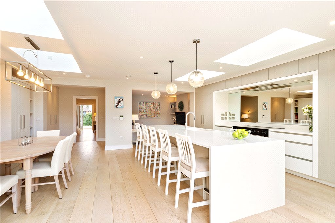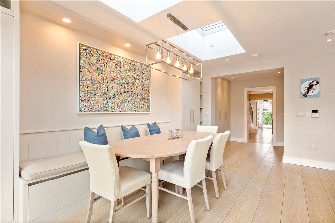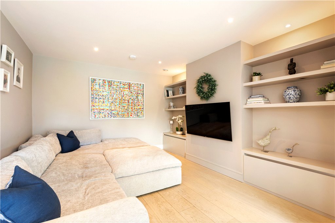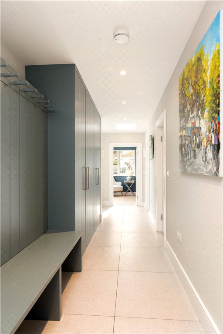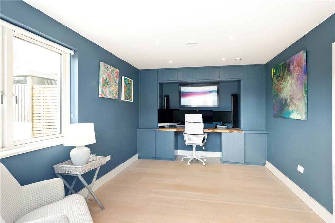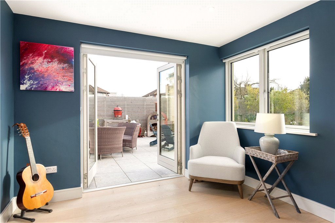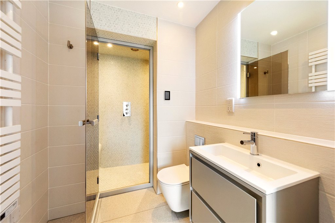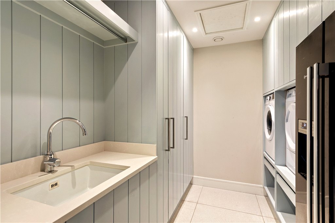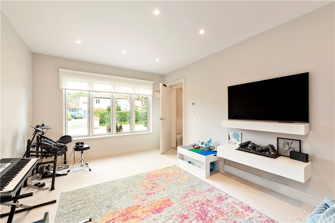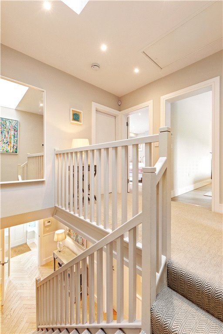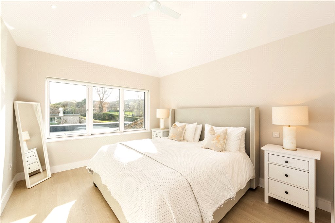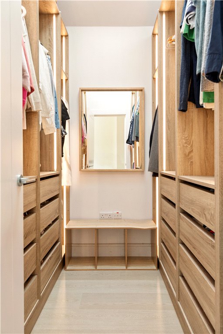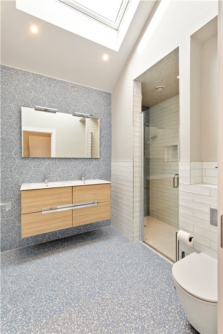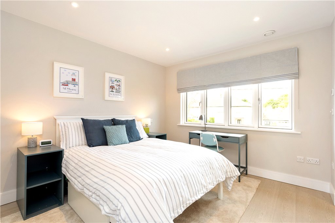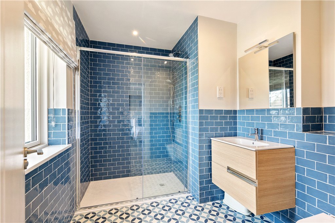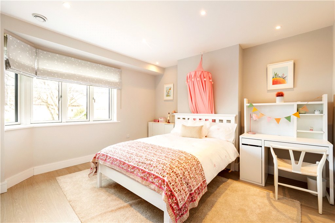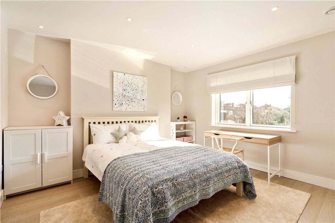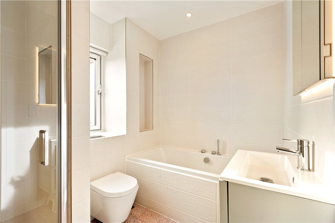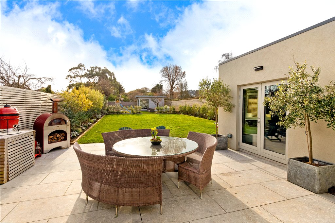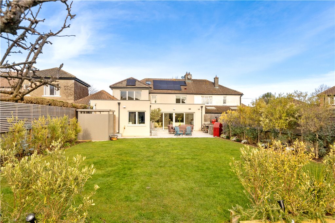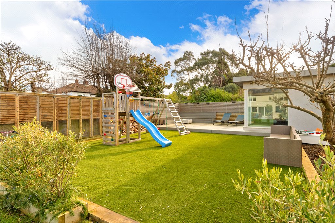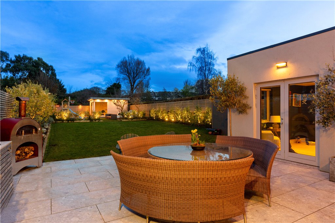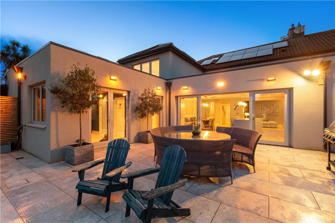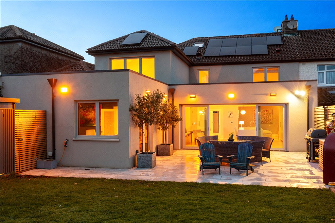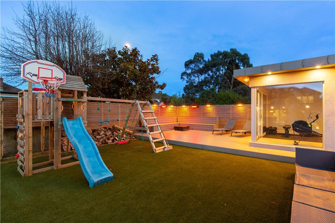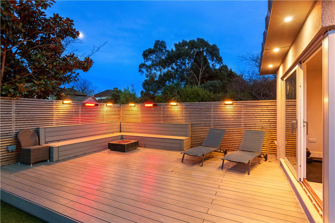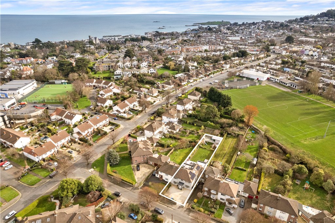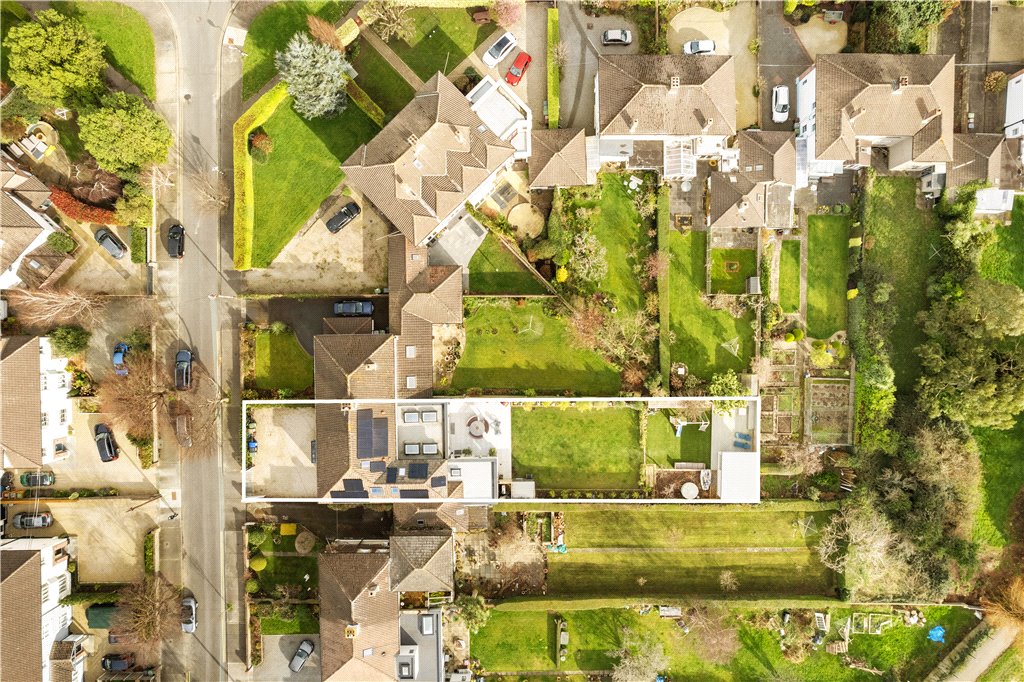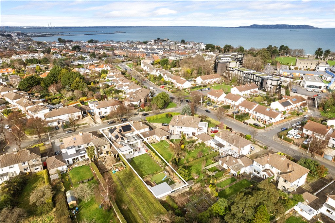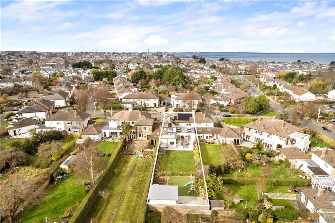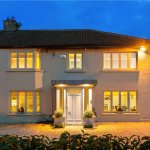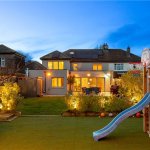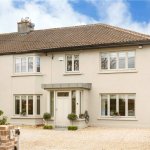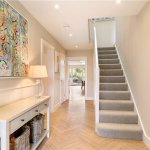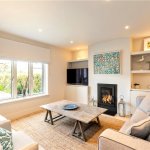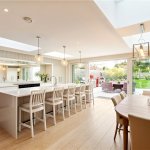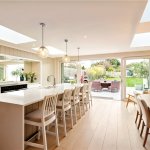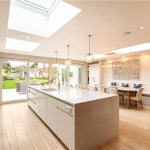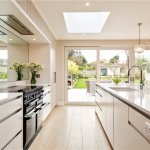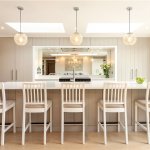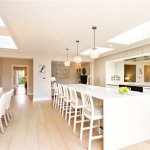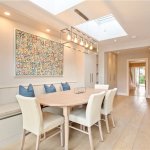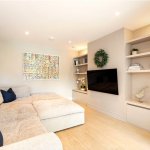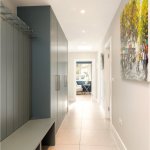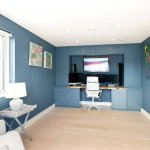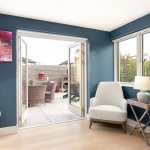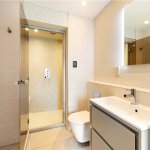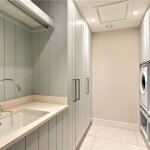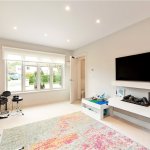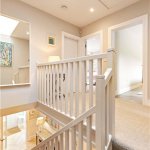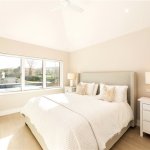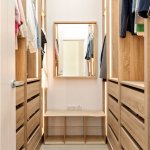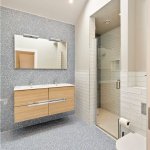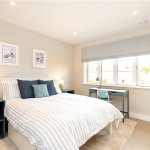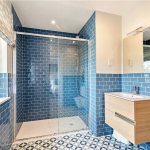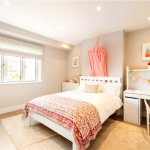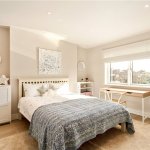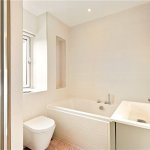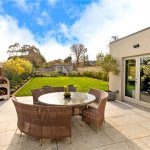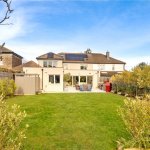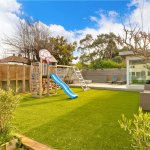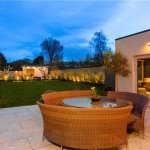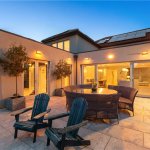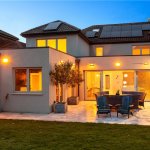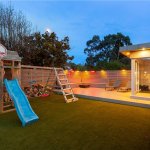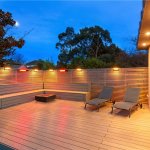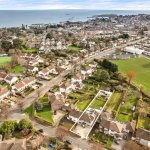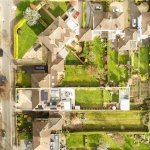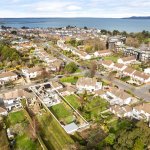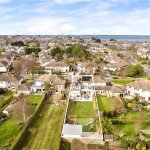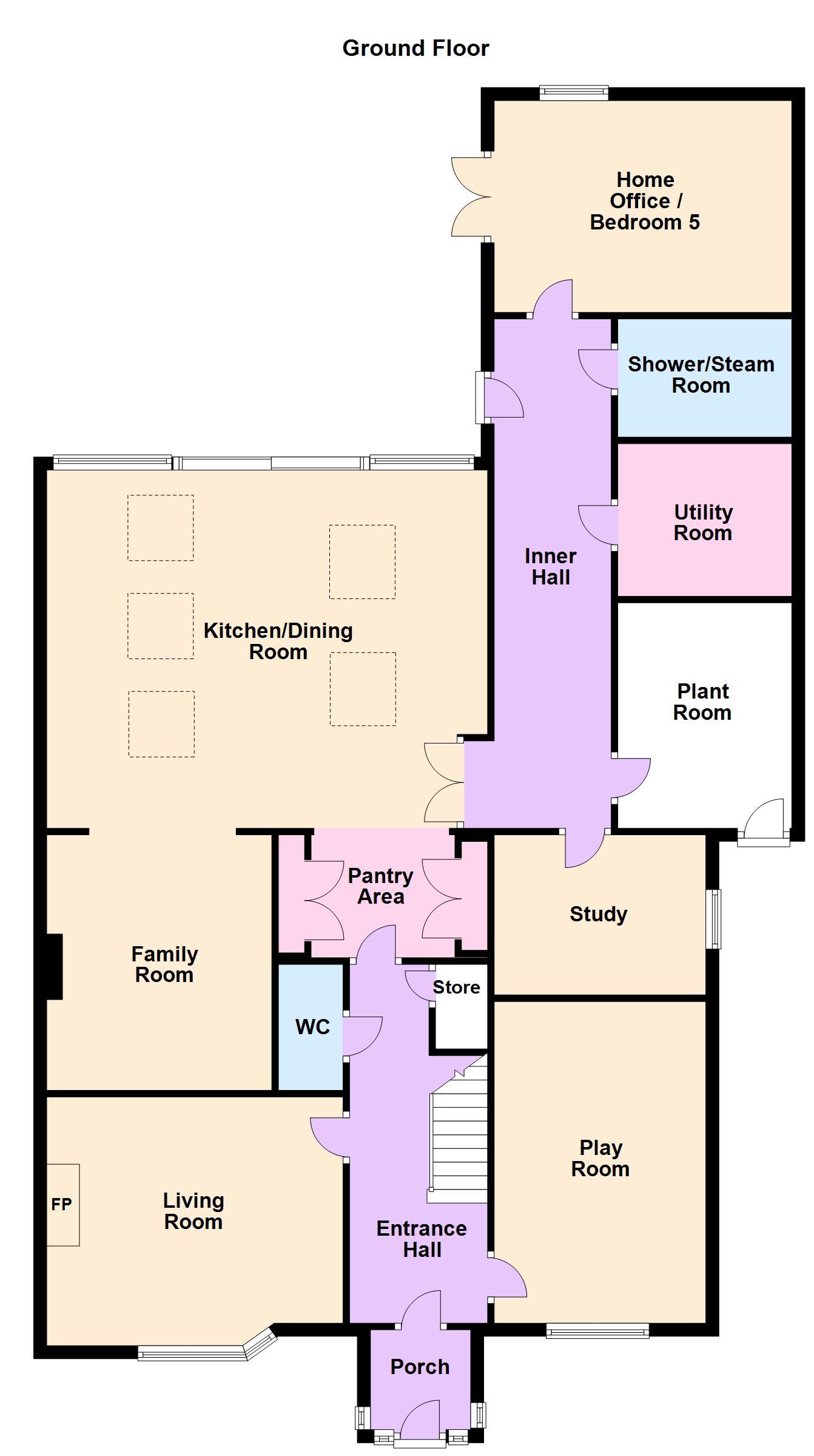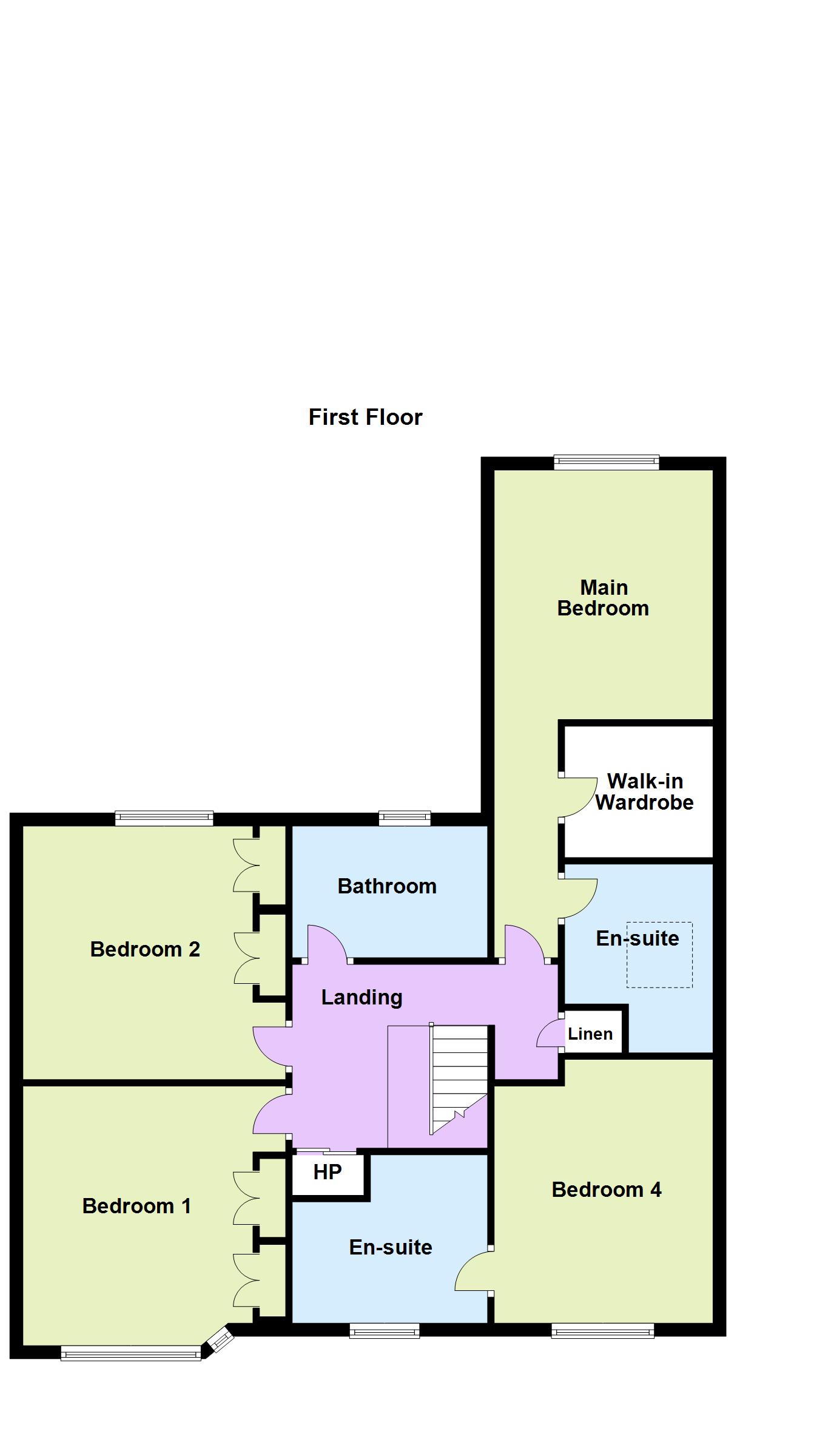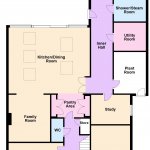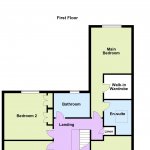Sold
34 Hyde Park Dalkey,
Dalkey, A96 E2H1
Asking price
€1,950,000
Overview
Is this the property for you?
 Semi Detached
Semi Detached  4 Bedrooms
4 Bedrooms  4 Bathrooms
4 Bathrooms  264 sqm
264 sqm Step into the epitome of contemporary elegance at 34 Hyde Park.
Extensively refurbished, modernised, redesigned and extended in 2021 to an exceptionally high standard, this magnificent family home offers a blend of sophistication, comfort, and functionality.
A large, graveled drive offering substantial secure off street car parking is approached through solid electric timber gates with the property being well set back from the road further enhanced with an EV electric charger.
Property details

BER: B1
BER No. 117220418
Energy Performance Indicator: 77.39 kWh/m²/yr
Accommodation
- Entrance Porch (1.40m x 1.30m )with parquet timber floor, a mat well, recessed lighting, glass panel door leading to the
- Entrance Hall (5.50m x 2.15m )with parquet timber floor, under stairs shelved storage, cloak hanging cupboard, wainscotting and recessed lighting
- Cloakroom/Guest W.C. (1.85m x 0.80m )with parquet timber floor, w.c and wash hand basin with storage
- Living Room (4.60m x 3.90m )with parquet timber floor, fitted shelving, recessed lighting, solid fuel wood burning stove and built in cabinetry
- Playroom (4.90m x 3.25m )with carpet, electric fireplace and recessed lighting
- Pantry area (3.00m x 2.20m )with timber floor, enclosed cupboards, integrated larder freezer, ample storage and recessed lighting
- Kitchen Dining Room (6.50m x 5.50m )with timber floor, floor to ceiling height glass windows and double sliding doors overlooking and opening to the rear garden, fitted with a Newcastle design fitted kitchen with a large centre island with quartz worktop and incorporating a Belfast sink unit with insinkerator food waste disposal, integrated Neff dishwasher, sockets and plugs and ample storage cupboards, there is a mirrored splashback, recessed lighting, four Velux windows, breakfast area with banquet seating, book shelving, door to the inner hall and large opening through to the
- Family Room (3.90m x 3.45m )with recessed lighting and built in shelving
- Inner Hall (7.70m x 1.85m )with tiled floor, recessed lighting, boot and cloak hanging area and door to the patio and rear garden
- Study (3.30m x 2.25m )with wood floor and recessed lighting
- Plant Room (3.00m x 2.70m )with door to the front, excellent storage, battery for the solar panels, tiled floor and recessed lighting
- Utility Room (2.70m x 2.30m )with tiled floor, Belfast sink unit with marble countertop, plumbed for a washing machine and for an American fridge, excellent storage, recessed lighting and hatch to attic
- Steam Room/Wet Room (2.80m x 1.80m )with Tylo steam room, tiled floor, wash hand basin with storage under, w.c, fully tiled walls, recessed lighting and electric heated towel rail
- Home Office/Bedroom 5 (4.55m x 3.20m )with timber floor, recessed lighting, beautifully carved hardwood work desk, ample storage cupboards, double doors to the patio area and rear garden












